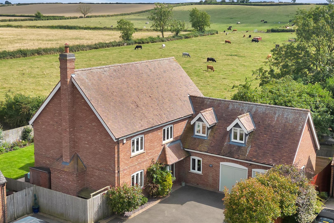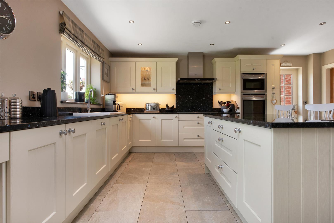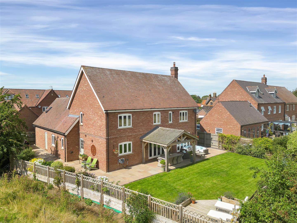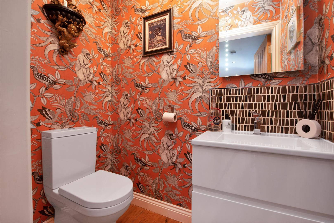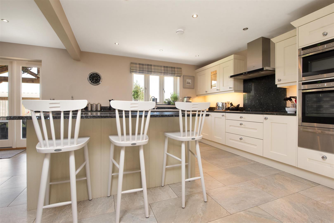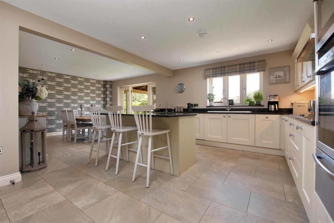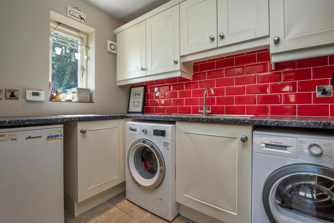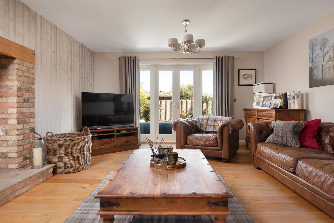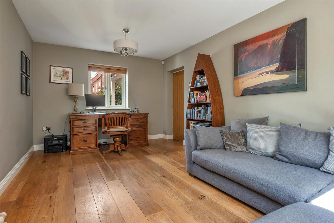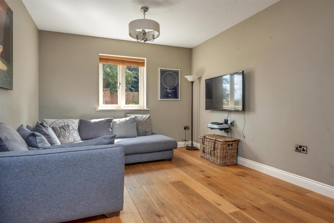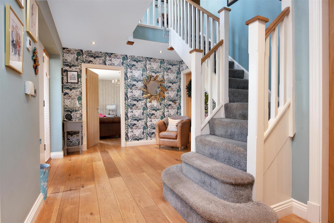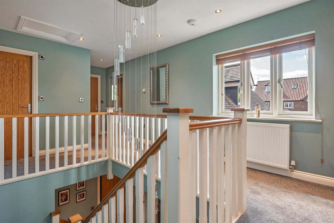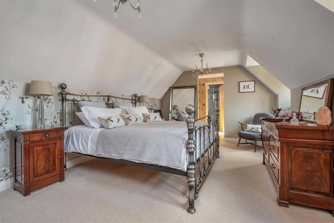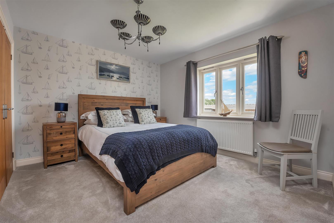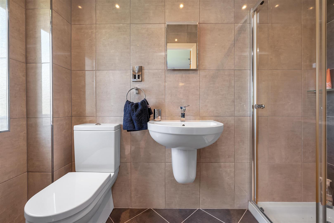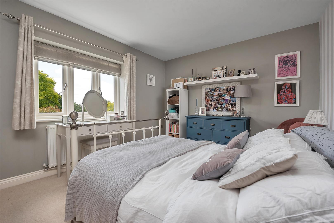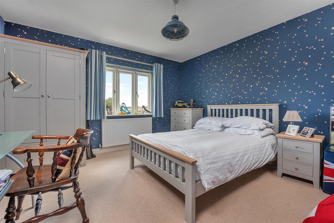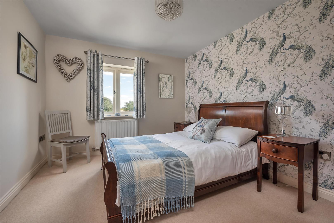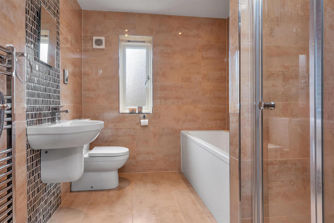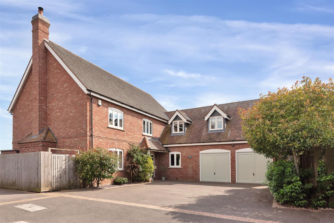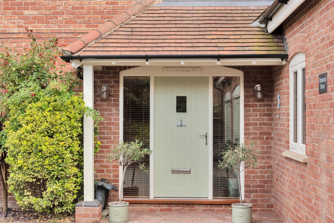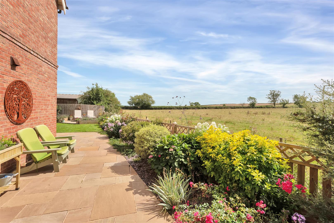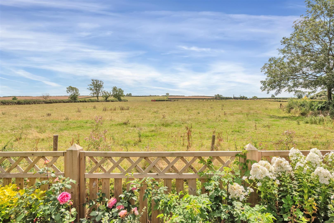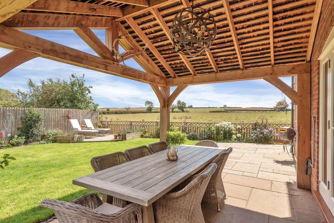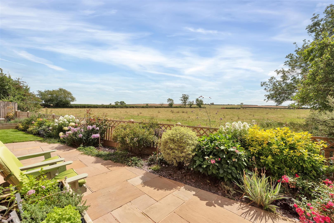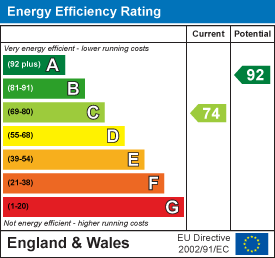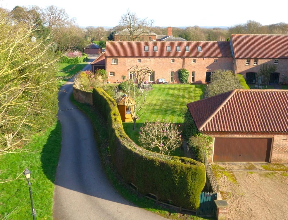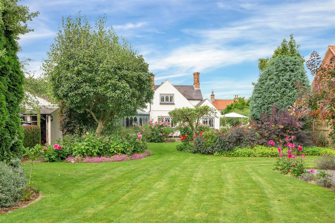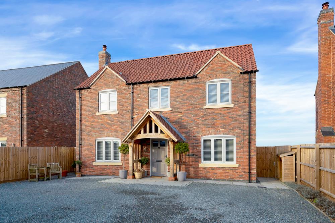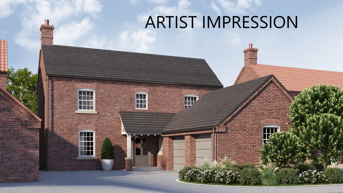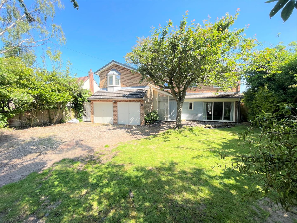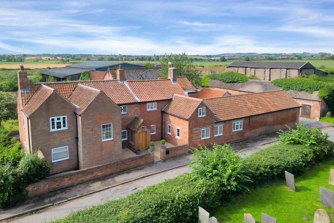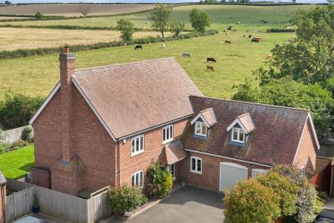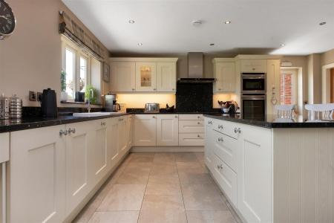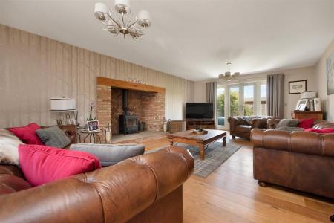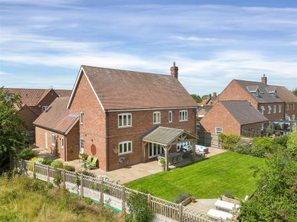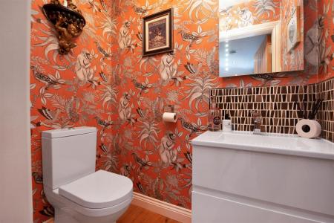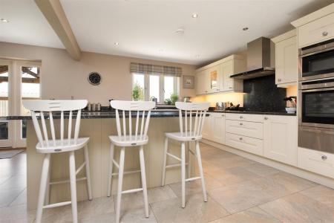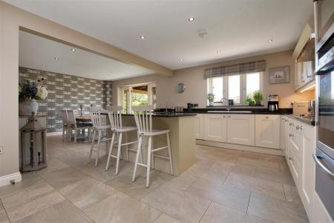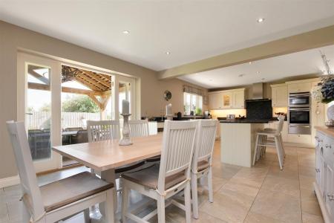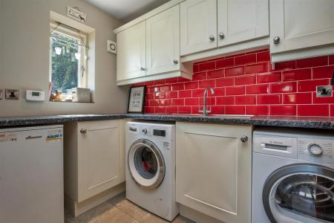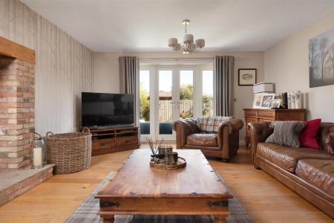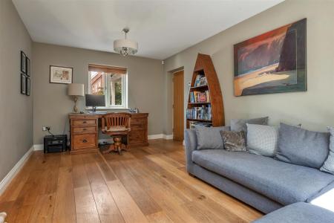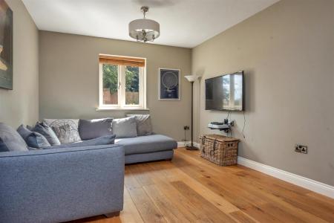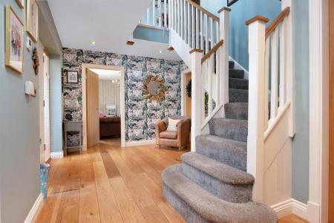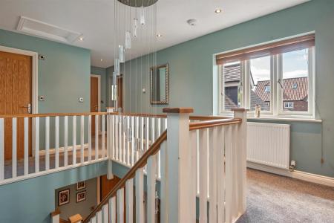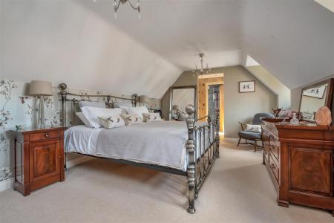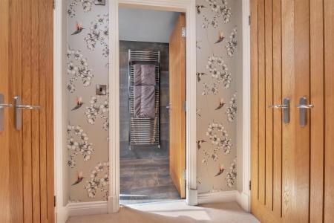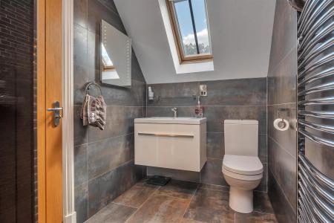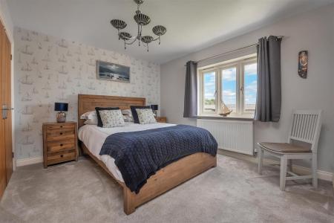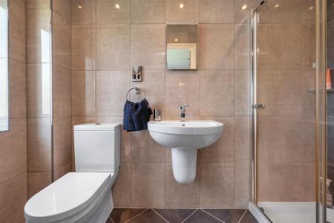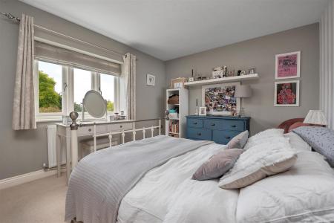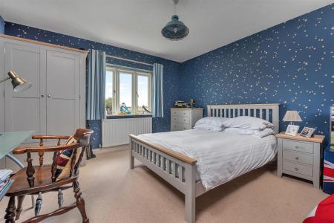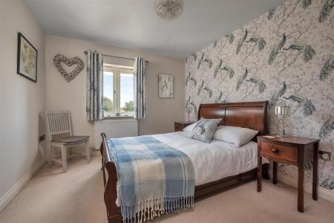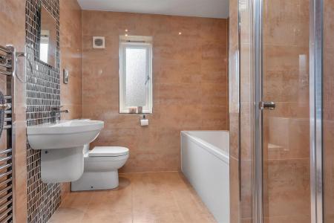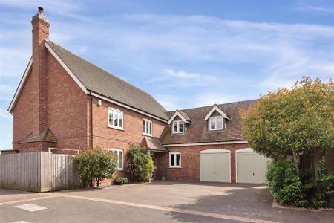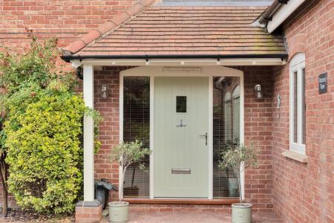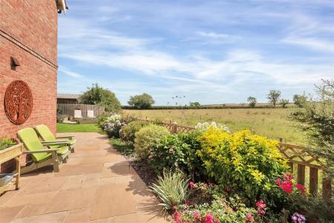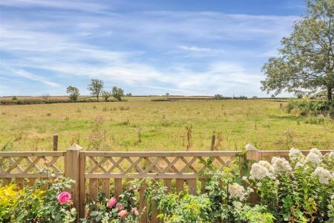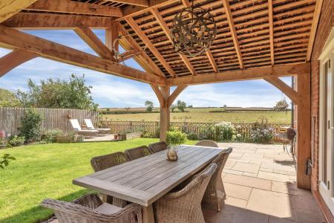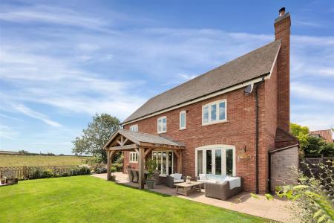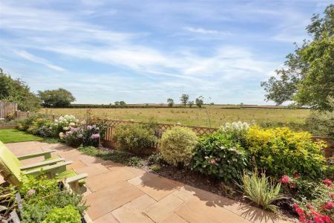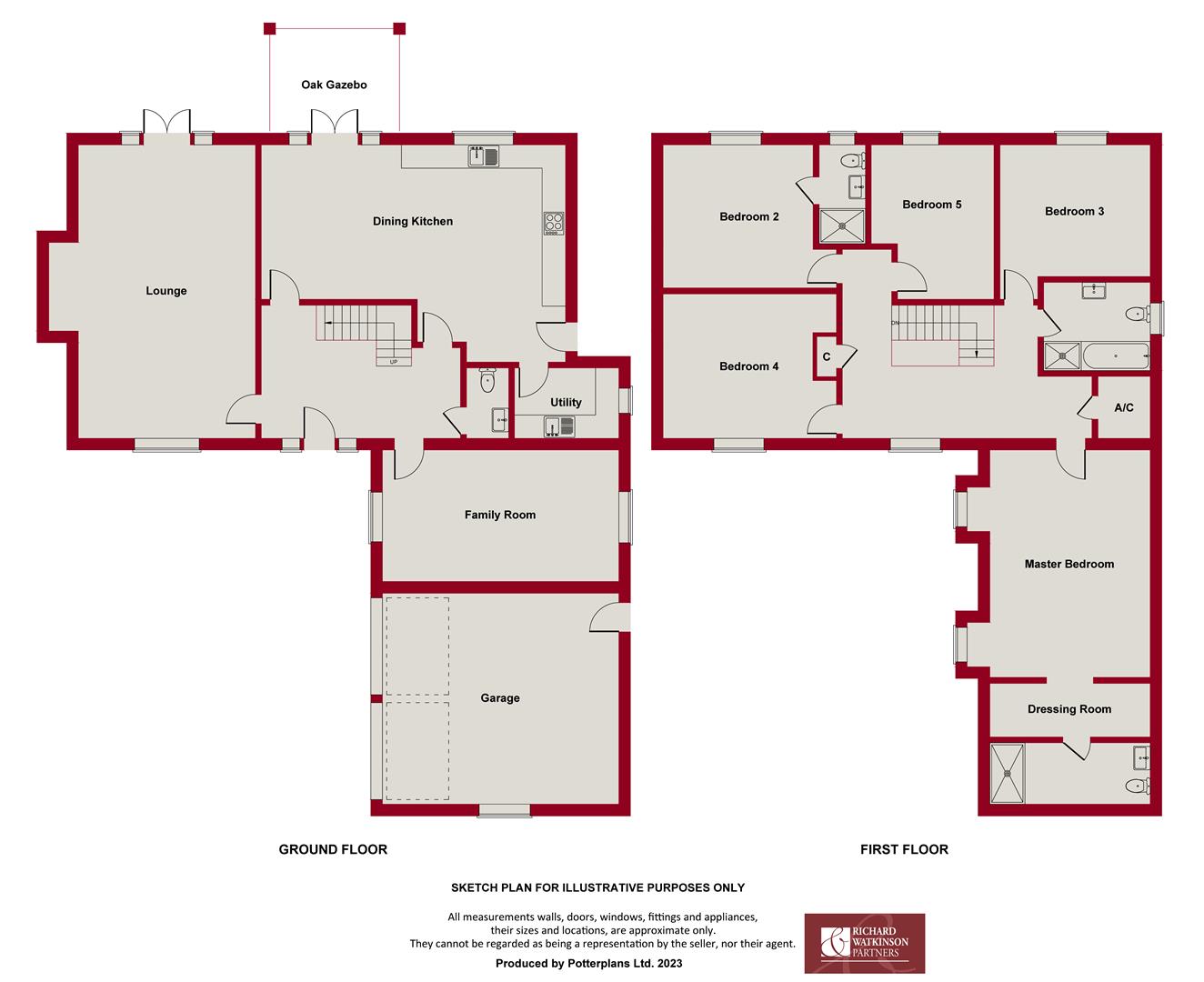- Stunning Family Home
- Approx 2400 Sq Ft
- 5 Double Bedrooms
- 2 Ensuite & Bathroom
- 2 Main Receptions
- Superb Living Kitchen
- Double Garage
- Wonderful Open Aspect
- EPC Rating - B
5 Bedroom Detached House for sale in Normanton
** STUNNING FAMILY HOME ** APPROX 2400 SQ FT ** 5 DOUBLE BEDROOMS ** 2 ENSUITE & MAIN BATHROOM ** 2 MAIN RECEPTIONS ** SUPERB LIVING KITCHEN ** DOUBLE GARAGE ** WONDERFUL OPEN ASPECT **
An impressive generously proportioned family home which has been designed with a great deal of thought and attention to detail, finished to an exceptionally high specification and forming one of only three individual homes situated in this quiet cul de sac setting benefitting from an open aspect to the side across adjacent paddock land and fields beyond.
The property was completed in 2012 by Cairns Heritage Homes to an elegant design with rustic brick elevations beneath an attractive tiled roof with double glazed timber casement windows. This overall gives an attractive traditional feel in keeping with this semi-rural location. The addition of a large oak gazebo to the rear has provided a fantastic benefit to the house, providing a covered entertaining area leading off the kitchen.
Internally the property offers a wonderful level of accommodation perfect for today's way of life including a stunning open plan living/dining kitchen flooded with light from a dual aspect and access out onto the rear garden with lovely views across fields at the side. The kitchen is beautifully appointed with a generous range of Shaker style units with quartz granite work surfaces and complementing central island unit with a generous range of integrated Neff appliances.
As well as this spacious part of the home there are two further main receptions, the sitting room offering a dual aspect with pretty exposed brick inglenook fireplace with flagstone hearth and inset solid fuel stove, solid oak strip wood flooring and the second reception could be utilised for a variety of purposes including formal dining, additional snug or even ground floor bedroom, ideal for extended families.
An attractive turning staircase rises to a spacious light and airy galleried landing with five double bedrooms, both the master suite and second bedroom benefitting from ensuite shower rooms. There is also a stunning family bathroom appointed to a high standard, with all of the sanitary ware in the property being supplied by Porcelanosa.
As well as the current accommodation on offer the original design of the property did allow for a second storey which currently provides fantastic storage space but, subject to any further consents, may offer scope to extend the accommodation further. However the current level of accommodation is more than sizeable approaching 2400 sq ft.
The property occupies a delightful position tucked away in the corner of the cul de sac with generous off road car standing and integral double garage. Landscaped gardens offer a high degree of privacy and wonderful views to a southerly aspect across paddock land to the side., with large paved terrace and oak gazebo leading onto a mainly lawned garden with well stocked borders.
Overall, viewing comes highly recommended to appreciate both the location and accommodation on offer.
Amenities are available in the adjacent village of Bottesford including primary and secondary schools, several public houses and restaurants and local shops. The village is accessible to the A52, the A1 and M1 and further amenities are available in the nearby market towns of Bingham and Grantham. From Grantham there is a high speed rail link to King's Cross in just over an hour.
AN OPEN FRONTED STORM PORCH WITH BLOCK SET STEP AND COTTAGE STYLE ENTRANCE DOOR WITH DOUBLE GLAZED LIGHT, LEADS THROUGH INTO THE:
Entrance Hall - 4.88m x 3.25m - An attractive initial entrance vestibule having solid oak strip wood flooring, spindle balustrade turning staircase with useful storage cupboard beneath and attractive aspect up into the galleried landing above, inset downlighters to the ceiing and solid oak doors leading to:
Cloakroom - 1.75m x 1.04m - Appointed with a two piece white suite comprising close coupled wc, gloss white fronted vanity unit with over-mounted rectangular wash basin with chrome mixer tap, mosaic tiled splashback, continuation of the oak strip wood flooring, ceiling light point and extractor.
Living / Dining Kitchen - 7.44m x 5.26m max - A stunning well proportioned open plan space that no doubt becomes the hub of this wonderful home, flooded with light from windows to two elevations with attractive aspects across to open fields at the side and access out onto a large terrace with impressive oak gazebo, which blends the outdoor and indoor areas, perfect for entertaining.
The kitchen is beautifully appointed with a generous range of cream fronted Shaker style wall, base and drawer units, quartz granite work surfaces and central island unit which complements the main kitchen and having integrated breakfast bar and quartz granite top and additional low level units. Having inset Caron Phoenix one and a third bowl ceramic sink and drainer unit with brushed metal swan neck mixer tap and granite splashbacks, Neff induction hob with stainless steel chimney hood over, integrated single Neff oven with combination microwave above and plate warmer beneath, dishwasher, integrated wine rack, space for free standing fridge freezer.
Attractive stone tiled floor, inset downlighters to the ceiling, ample room for both dining and living areas, oak door returning to the entrance hall and double glazed French doors leading out onto a paved terrace with impressive high quality oak gazebo that provides a fantastic covered seating area, ideal for entertaining.
Utility - 2.54m x 1.73m - Fitted with a range of cream finish base units, U shaped configuration of rolled edge laminate work surfaces with inset stainless steel sink and drainer unit with chrome swan neck mixer tap, plumbing for washing machine, space for tumble drier, floor standing Worcester Bosch oil fired central heating boiler, continuation of the stone effect tiled floor, inset downlighters to the ceiling, wall mounted extractor and double glazed window to the side.
Sitting Room - 7.16m x 4.32m - A stunning well proportioned main reception benefitting from a dual aspect with access out into the rear garden. The main feature of the room being a beautiful exposed brick inglenook fireplace with flagstone hearth, oak mantle, herringbone brick back and inset wood burning stove. Wide board solid oak strip wood flooring, two ceiling light points, double glazed window to the front and double glazed French door with sidelights leading out into the rear garden.
Dining Room - 5.41m x 3.25m - A versatile reception space which could be used for a variety of purposes, as a formal dining room, study or teenage snug, potentially even ground floor bedroom for extended family. Having continuation of the wide board oak flooring, two ceiling light points, double glazed windows to two elevations.
RETURNING TO THE ENTRANCE HALL AN ATTRACTIVE SPINDLE BALUSTRADE TURNING STAIRCASE RISES TO THE FIRST FLOOR.
Galleried Landing - Having oak balustrade, central ceiling light point and additional inset downlighters, access to loft space, central heating radiator, double glazed window to the front, built in airing cupboard providing useful storage, additional cupboard housing the pressurised hot water system. Oak doors lead to:
Master Suite - A fantastic well proportioned double bedroom with both dressing room and ensuite facilities, in total giving 350 sq ft of accommodation.
Bedroom 1 - 5.54m x 3.86m max - Having part pitched ceiling with two light points, two central heating radiators, walk-in dormer windows to the front. An open doorway leads through into:
Dressing Area - 3.30m x 1.37m - Having built in wardrobes to either side both with double oak doors, inset downlighters to the ceiling and further oak door leading through into:
Ensuite Shower Room - 2.90m x 1.55m - Beautifully appointed with a stunning contemporary suite which includes a walk-in shower wet area with mirrored glass screen, mosaic tiled floor and walls, chrome wall mounted shower mixer with independent handset and deluge rose over, close coupled wc, wall mounted vanity unit with over-mounted rectangular wash basin with NK Porcenalosa chrome mixer tap, chrome contemporary towel radiator, wall mounted shaver point and extractor, inset downlighters to the ceiling and Velux skylight to the rear.
Bedroom 2 - 4.34m max x 3.86m max - A further well proportioned double bedroom also benefitting from ensuite facilities as well as a fantastic view to the rear across adjacent paddock lands and countryside beyond. Having built in wardrobes, ceiling light point, central heating radiator, double glazed window to the rear and oak door giving access through into:
Ensuite Shower Room - 2.74m x 1.14m - Having a three piece white suite comprising double width shower enclosure with sliding glass door, chrome wall mounted shower mixer with independent handset and deluge rose over, close coupled wc, half pedestal wash hand basin with chrome mixer tap and pop up waste, fully tiled floor and walls, inset downlighters to the ceiling, wall mounted shaver point, chrome contemporary towel radiator, wall mounted extractor and double glazed window to the side.
Bedroom 3 - 4.37m max x 3.20m max - Having built in wardrobes, ceiling light point, central heating radiator and double glazed window to the front.
Bedroom 4 - 3.73m x 3.53m min - Having delightful aspect to the rear and having ceiling light point, central heating radiator and double glazed window.
Bedroom 5 - 3.96m x 3.05m max - A further well proportioned double bedroom having pleasant aspect to the rear, ceiling light point, central heating radiator and double glazed window.
Family Bathroom - 2.57m x 2.16m - Beautifully appointed with a stunning contemporary suite comprising double ended panelled bath with chrome mixer tap and integrated shower handset, separate shower enclosure with bi-fold door, chrome wall mounted shower mixer with independent handset and deluge rose over, mosaic tiled splashbacks, close coupled wc, half pedestal wash basin with chrome mixer tap, Porcelanosa tiled floor and walls with inset mosaic border above the basin, chrome contemporary towel radiator, wall mounted shaver point, inset downlighters to the ceiling, wall mounted extractor, double glazed window to the side.
Exterior - The property is tucked away in the corner of the cul de sac behind a considerable driveway providing generous off road car standing and leading to the integral:
Double Garage - 5.74m x 5.13m - Having twin electric up and over doors, power and light, double glazed window and courtesy door to the rear.
Rear Garden - To the side of the property a timber courtesy gate gives access via a natural stone pathway to a rear terrace which affords a wonderful aspect across adjacent paddock land and fields beyond. This in turn wraps round to the rear of the property where there is a further generous paved terrace which runs the full width of the house, offering an excellent degree of privacy and leading out onto a mainly lawned garden with well stocked perimeter borders with established shrubs, enclosed in the main by panelled fencing and hedging to the southerly elevation. In addition there is exterior lighting and cold water tap.
Council Tax Band - Melton Borough Council - Tax Band G.
Services - The property has oil fried central heating
Tenure - Freehold
Important information
Property Ref: 59501_32595057
Similar Properties
4 Bedroom Barn Conversion | £750,000
** STUNNING CHARACTER CONVERSION ** IN THE REGION OF 2,600 SQ.FT. ** 4 DOUBLE BEDROOOMS ** 4 RECEPTION AREAS ** 2 ENSUIT...
4 Bedroom Detached House | Guide Price £725,000
** STUNNING DETACHED PERIOD COTTAGE ** WEALTH OF CHARACTER & FEATURES ** 4 BEDROOMS 3 RECEPTIONS ** SHOWER ROOM & SEPARA...
4 Bedroom Detached House | £725,000
** STUNNING DETACHED HOME ** COMPLETED IN 2021 TO A HIGH SPECIFICATION ** 4 DOUBLE BEDROOMS ** 3 RECEPTIONS ** SUPERB LI...
5 Bedroom Detached House | £775,000
** BESPOKE DETACHED FAMILY HOME ** APPROX 2380 SQ FT ** 5 BEDROOMS, MASTER WITH DRESSING ROOM & ENSUITE ** 2 FURTHER BAT...
5 Bedroom Detached House | Guide Price £775,000
** STUNNING DETACHED FAMILY HOME ** 5 DOUBLE BEDROOMS ** 3 RECEPTION AREAS ** OPEN PLAN LIVING/DINING KITCHEN ** UTILITY...
Cropwell Road, Tithby, Bingham
6 Bedroom Detached House | £775,000
** DETACHED PERIOD FORMER FARMHOUSE ** ACCOMMODATION IN THE REGION OF 3,500 SQ.FT. ** UP TO SIX BEDROOMS ** ENSUITE & MA...

Richard Watkinson & Partners (Bingham)
10 Market Street, Bingham, Nottinghamshire, NG13 8AB
How much is your home worth?
Use our short form to request a valuation of your property.
Request a Valuation
