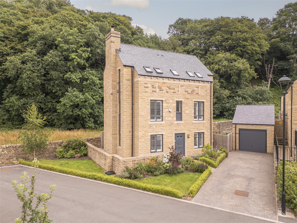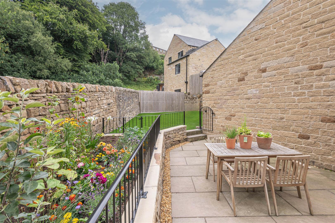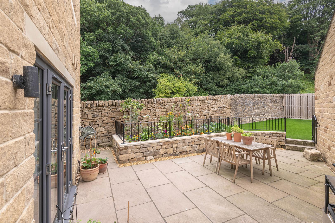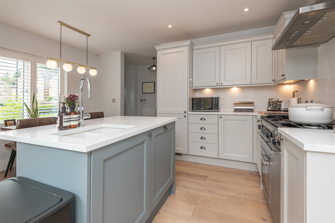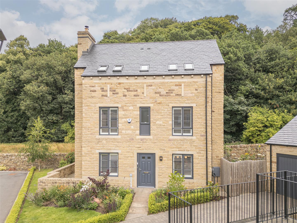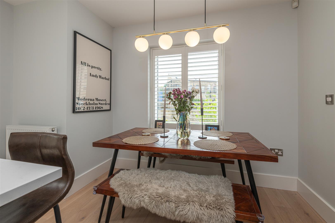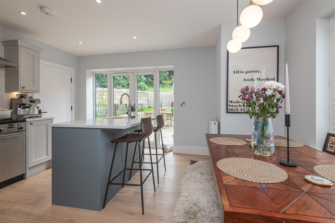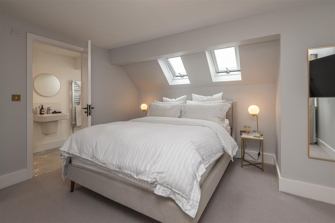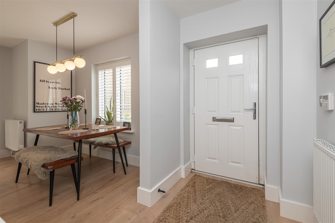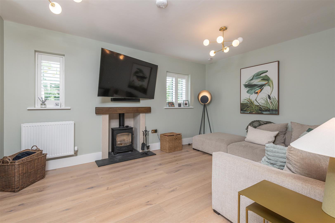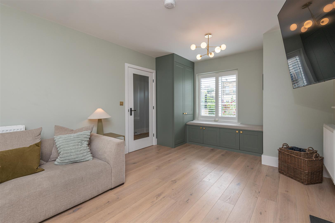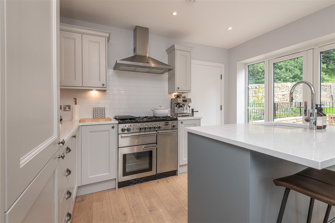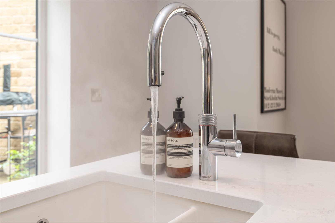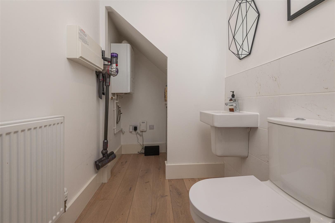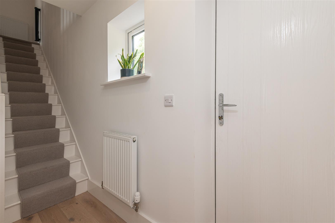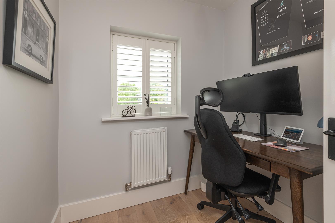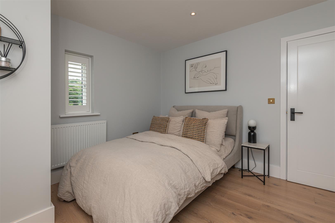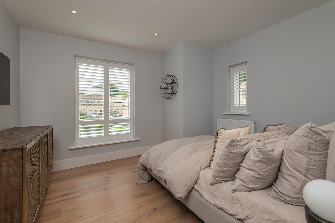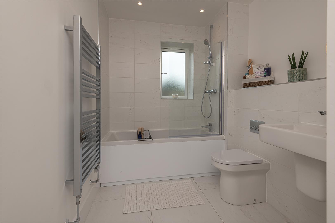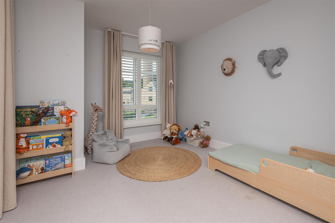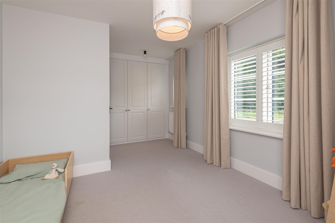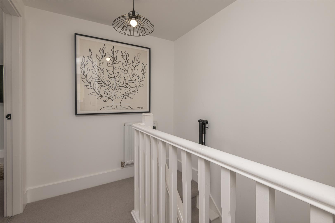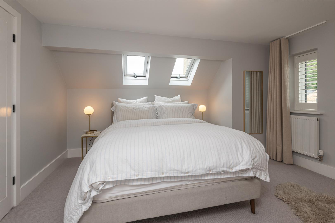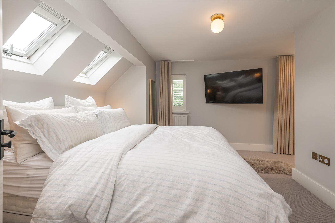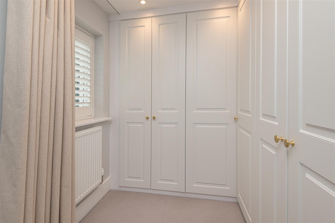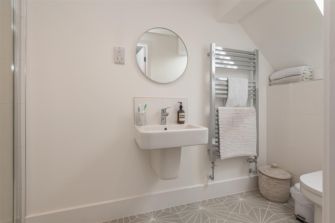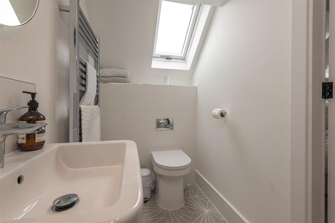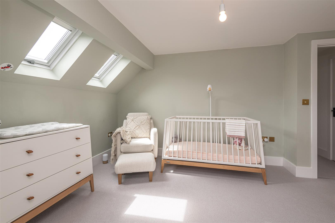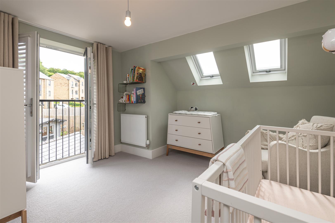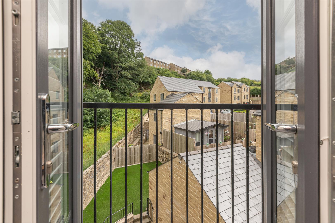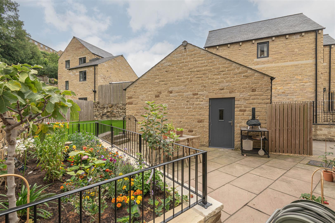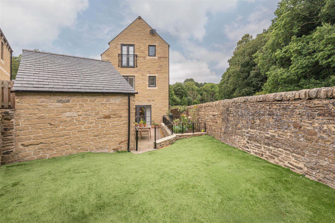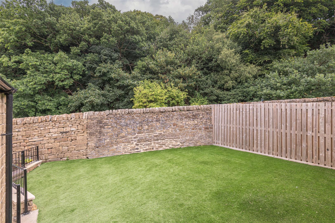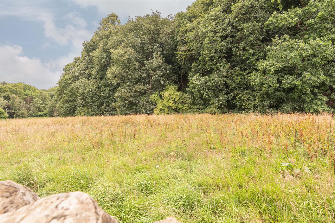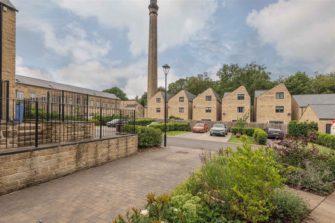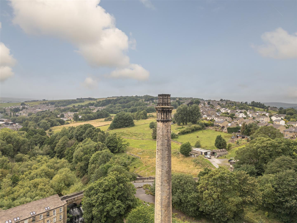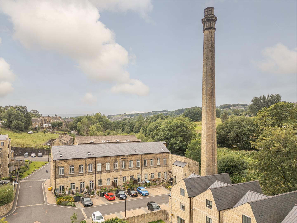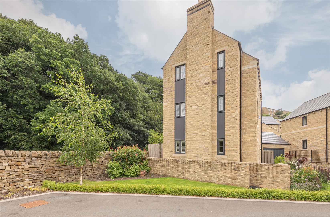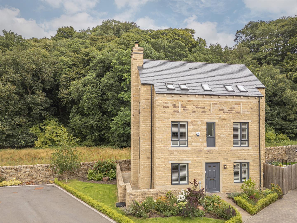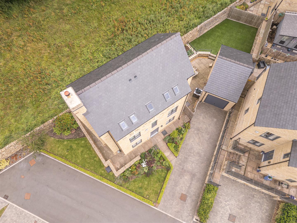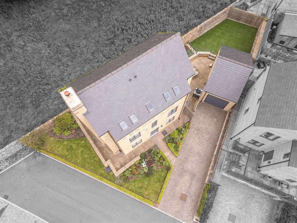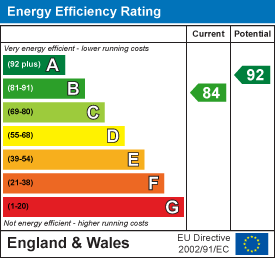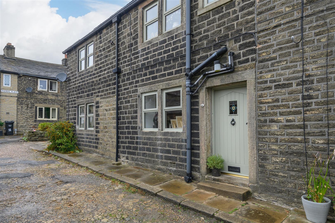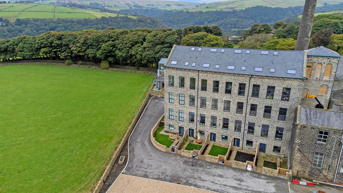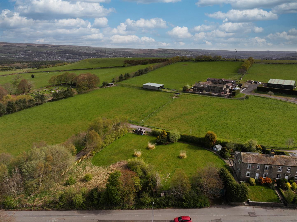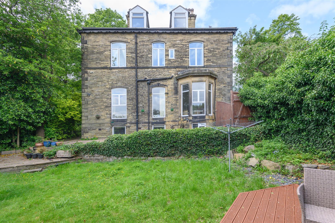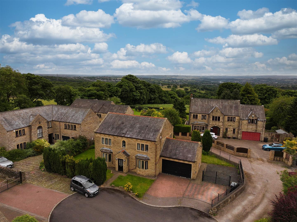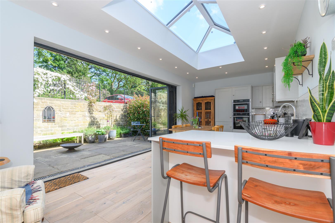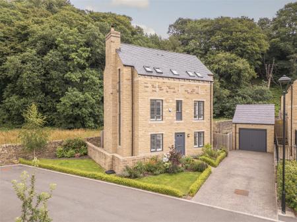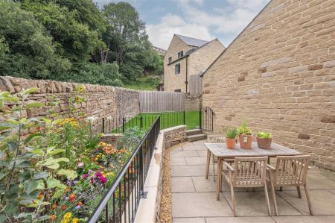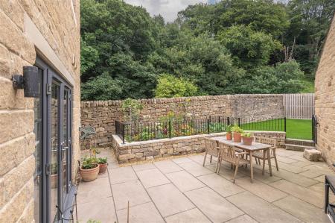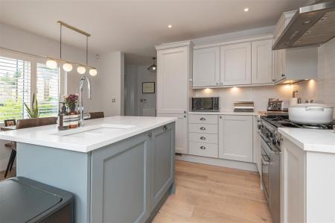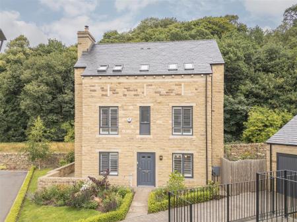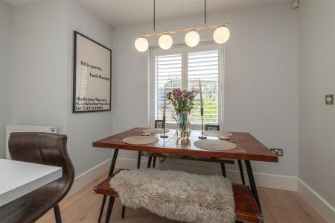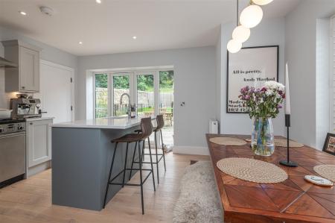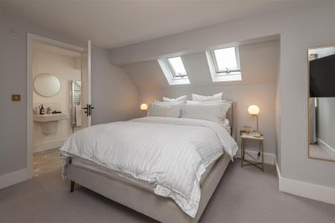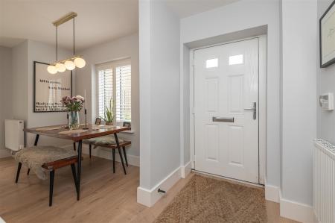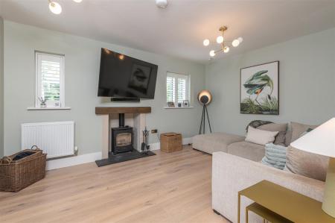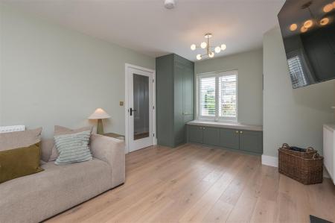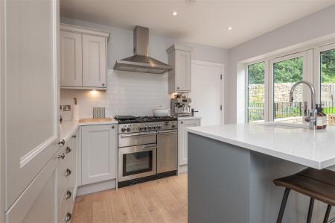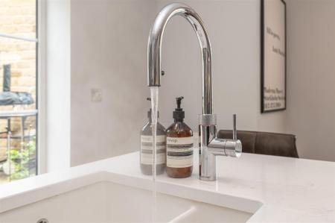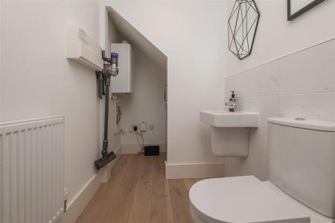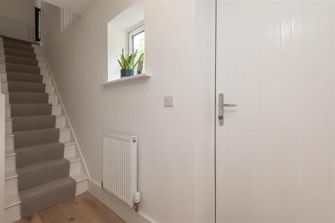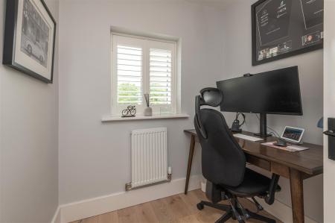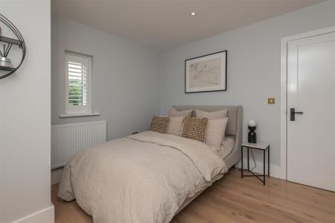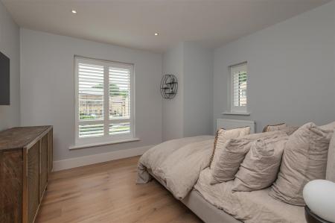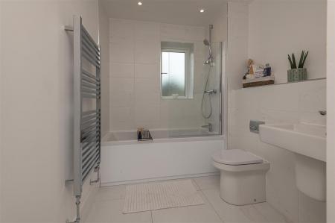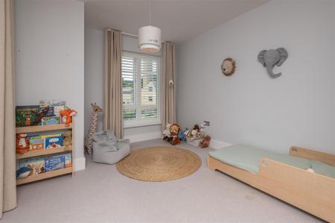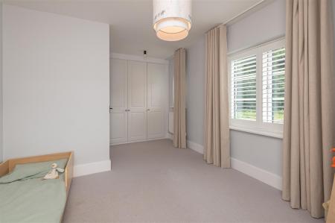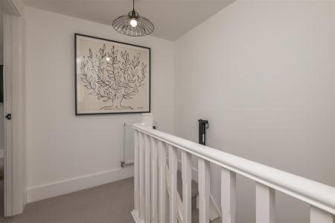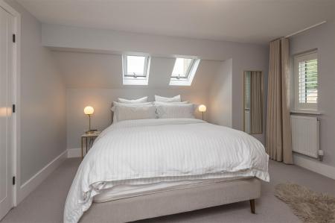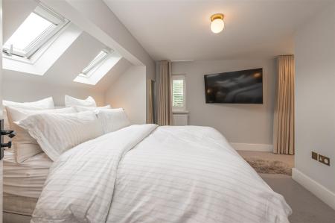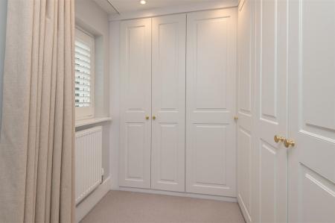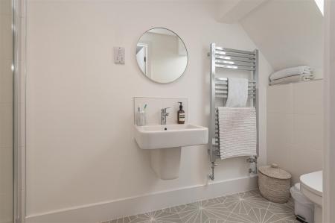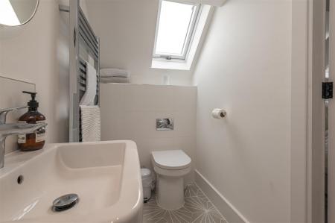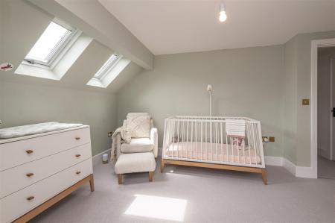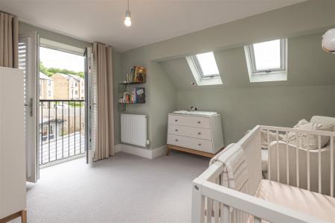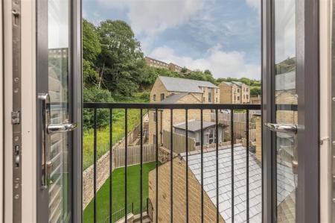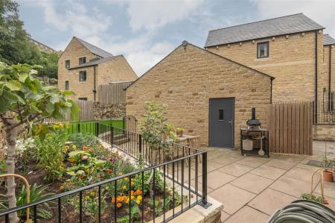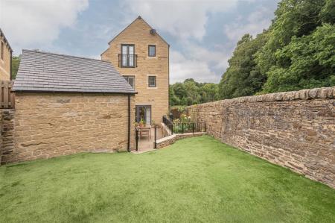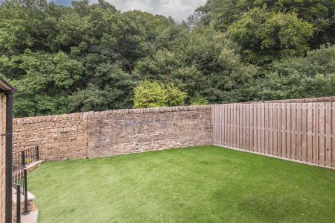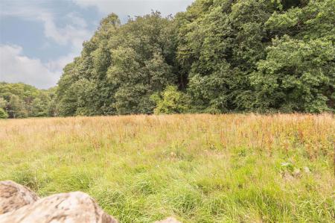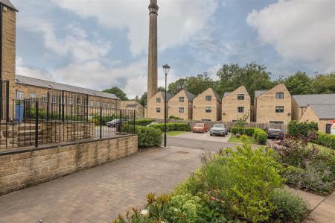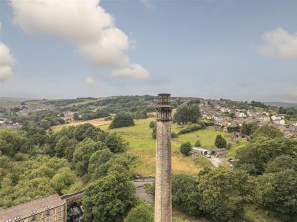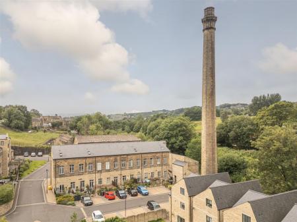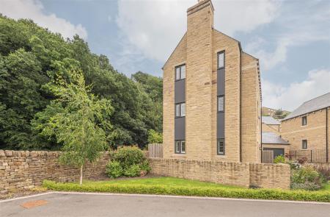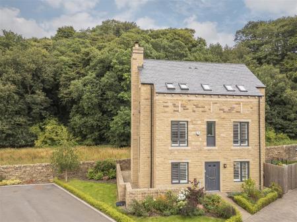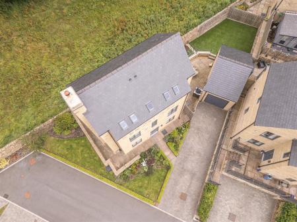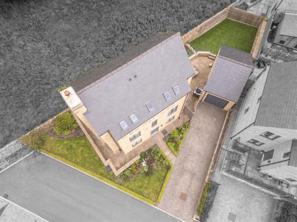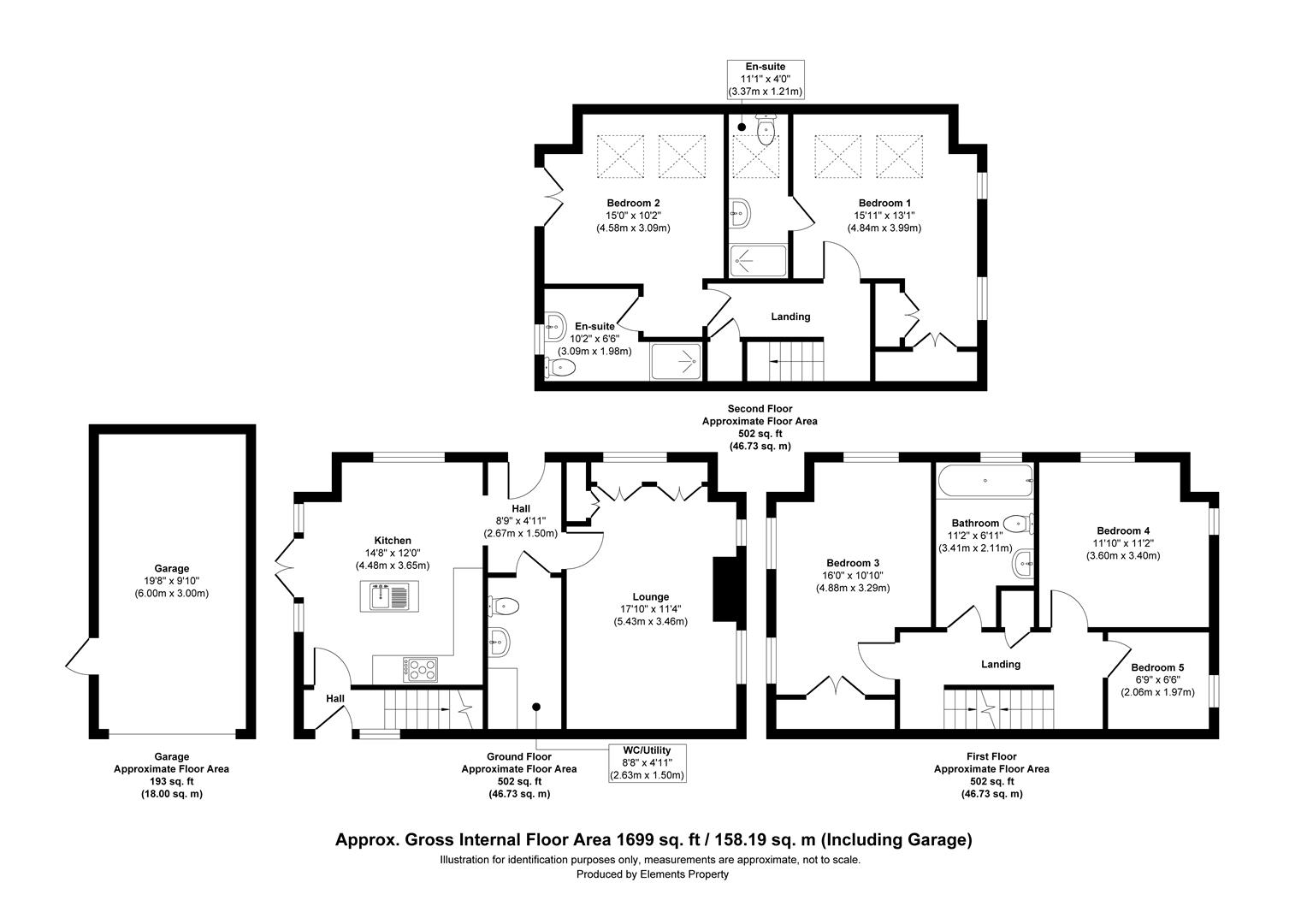- Light-filled family home with flexible five-bedroom layout
- Overlooks meadows and a characterful converted mill
- Dual-aspect lounge with window seating, storage, and a wood-burning stove
- Kitchen diner with Rangemaster cooker and instant boiling water tap
- Principal suite with dressing area and skylit ensuite
- Landscaped, semi self-maintaining garden with fruit, veg, and herbs
- Artificial lawn and sunny patio for easy outdoor living
- Single garage, plus driveway parking for two
- CCTV via Nest and zoned temperature control on each floor
5 Bedroom Detached House for sale in Haworth
A BEAUTIFULLY-PRESENTED MODERN HOME IN SOUGHT-AFTER HAWORTH
Perfectly positioned on the edge of Haworth's celebrated countryside, this four/five-bedroom home offers an exceptional blend of comfort, style, and practicality - ready for you to move straight in. With elegant interiors, a landscaped garden, and meadow views, this spacious and thoughtfully-upgraded home promises effortless family living in one of Yorkshire's most picturesque villages.
INSIDE THE HOME
ENTRANCE AND HALLWAY
The entrance hall welcomes you with built-in shoe storage and opens into the kitchen diner. A door also leads to a useful WC/utility with toilet, basin, and a cupboard plumbed for a washing machine.
LOUNGE
A relaxing, dual-aspect space complete with English-grade shutters, a cosy wood-burning stove, and window bench seating with clever built-in cupboards. A harmonious mix of contemporary finishes and classic charm.
KITCHEN DINER
The heart of the home: a shaker-style kitchen with sleek marble-effect worksurfaces and Rangemaster cooker. Enjoy a morning coffee at the breakfast island or open the French doors to dine alfresco. Appliances include an instant boiling water tap, dishwasher, fridge, and Rangemaster extractor. A door leads directly to the staircase, with a wool carpet runner underfoot and a separate back door for convenience.
---
FIRST FLOOR
TWO DOUBLE BEDROOMS
Two light and airy double bedrooms with dual aspects, stylish shutters, and views over the old mill chimney. One also benefits from fitted wardrobes.
HOME OFFICE/SINGLE BEDROOM
Currently used as a workspace, this charming room has wooden floorboards and overlooks the meadow - perfect as a peaceful study or small single bedroom.
FAMILY BATHROOM
Finished with marble-effect tiling, the family bathroom includes a bathtub with overhead shower, Imex toilet and sink, and a heated towel rail.
---
SECOND FLOOR
PRINCIPAL BEDROOM SUITE
A serene attic suite with views across open fields. Two skylights bathe the space in natural light, while shutters and made-to-measure curtains offer privacy. A dressing area with fitted wardrobes leads to an ensuite featuring a shower, Imex toilet and sink, heated towel rail, skylight, and stylish hexagonal tiled flooring.
BEDROOM TWO
Another beautifully-appointed double with French doors to a Juliet balcony, overlooking the garden and beyond. Twin skylights enhance the sense of space and light. The ensuite echoes the principal with Imex toilet and sink, a shower, towel rail, and statement flooring.
---
OUTSIDE SPACE
Step into your own semi self-maintaining garden - thoughtfully landscaped with fruit, vegetable, and herb beds. Artificial grass ensures year-round ease, while a patio invites summer dining. Backing directly onto a peaceful meadow (where deer are often spotted), this enclosed outdoor haven feels truly private.
A single garage and two-car driveway sit to the front, with two additional guest parking spaces available on the development.
---
LOCATION
Set on a quiet residential street in the historic village of Haworth, 6 North Light Place enjoys the best of both worlds - serene countryside on the doorstep, and vibrant village life within easy reach. Step outside to scenic walking trails, catch glimpses of the steam train through the trees, or head to the cobbled Main Street for caf�s, pubs, independent shops, and cultural heritage. Excellent local schools, good transport links, and a strong community make this a wonderful place to raise a family or enjoy a more peaceful pace of life.
"Haworth is incredible - and you can even see the steam train through the trees (but not hear it!)." - Current homeowner
---
KEY INFORMATION
- Fixtures and fittings: Only fixtures and fittings mentioned in the sales particulars are included in the sale.
- Wayleaves, easements and rights of way: The sale is subject to all of these rights whether public or private, whether mentioned in these particulars or not.
- Local authority: Bradford
- Council tax band: E
- Tenure: Freehold
- Property type: Detached
- Property construction: Stone
- Electricity supply: E.ON
- Gas supply: E.ON
- Water supply: Yorkshire Water
- Sewerage: Yorkshire Water
- Heating: Gas central heating
- Broadband: Sky Fibre, 1000Mbps
- Mobile signal/coverage: Good
- Parking: Garage parking for one car, plus driveway space for two cars
---
Viewing is essential to fully appreciate the unique nature of this property.
Get in touch to arrange your private tour today.
Property Ref: 693_34062389
Similar Properties
Hubberton Green, Sowerby Bridge
4 Bedroom End of Terrace House | Guide Price £460,000
CHARACTERFUL FOUR-BEDROOM HOME WITH LARGE OUTBUILDING IN PICTURESQUE HUBBERTON GREENA beautifully-refurbished four-bedro...
1, Carding Mill, Old Town Mill Lane, Old Town, Hebden Bridge, West Yorkshire, HX7 8SW
3 Bedroom End of Terrace House | £450,000
Phase two of the Old Town Mill development, known as Carding Mill, comprises ten properties set over five floors of the...
4 Bedroom Semi-Detached House | Offers in region of £450,000
SET IN 0.71 ACRES WITH POTENTIAL TO DEVELOP SUBJECT TO PPThis 4 bedroom semi-detached property is set in an enviable pos...
1 Arden Lodge, 140, Savile Park Road, Savile Park, West Yorkshire, HX1 2XR
6 Bedroom Semi-Detached House | Guide Price £470,000
GRAND VICTORIAN HOME WITH PERIOD ELEGANCE AND FLEXIBLE LIVING ACROSS FOUR FLOORSPositioned along the sought-after Savile...
9, Green Hall Park, Shelf, Halifax, HX3 7PZ
4 Bedroom Detached House | Offers Over £480,000
VACANT POSSESSION * 4/5 BED* PRIVATE DRIVE* DOUBLE GARAGE* GARDENS * Constructed in 1998, occupying a fantastic plot on...
Stable House, Haugh End Lane, Sowerby Bridge, HX6 3BJ
3 Bedroom Character Property | Offers Over £495,000
AN ENCHANTING BLEND OF HERITAGE AND MODERN LIVINGTucked away in a peaceful and historic enclave, Stable House offers a r...

Charnock Bates (Halifax)
Lister Lane, Halifax, West Yorkshire, HX1 5AS
How much is your home worth?
Use our short form to request a valuation of your property.
Request a Valuation
