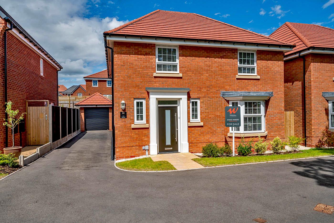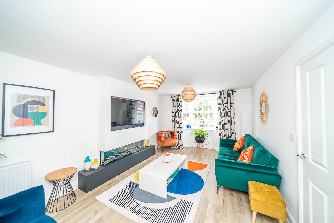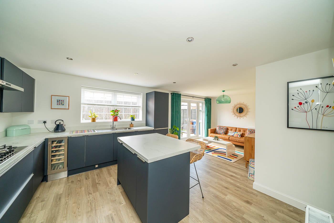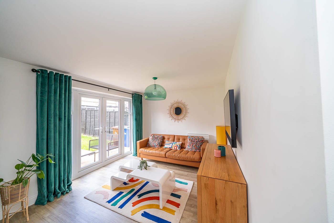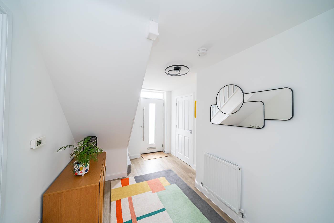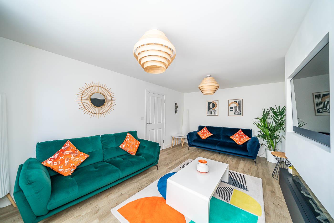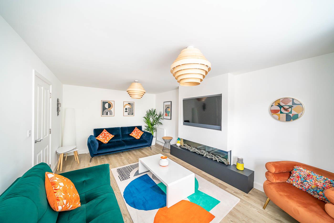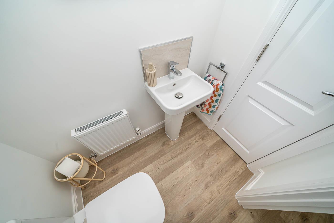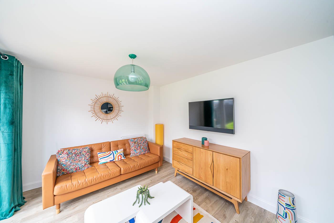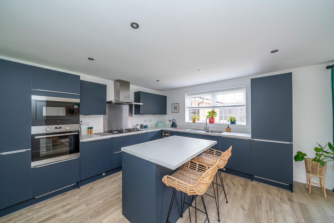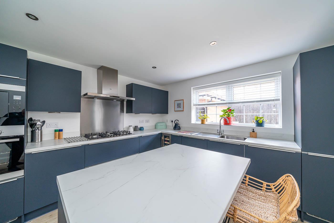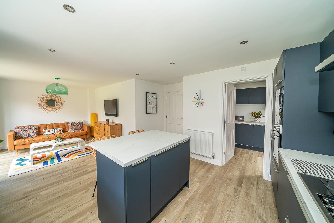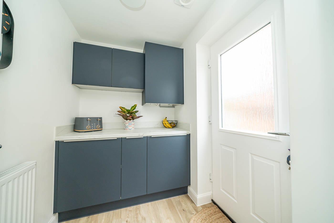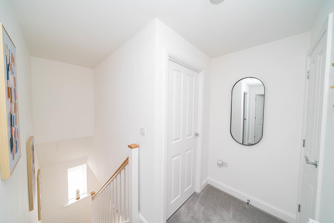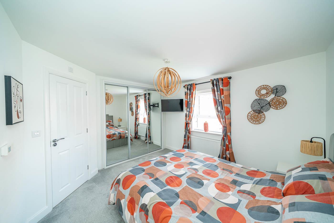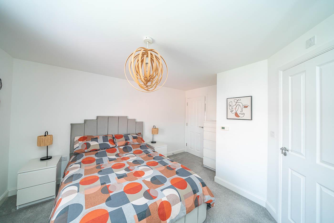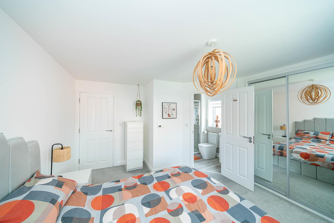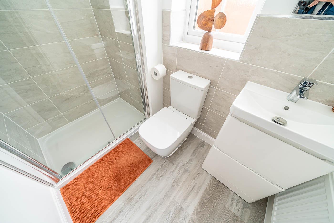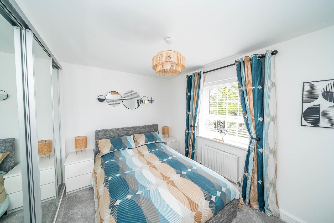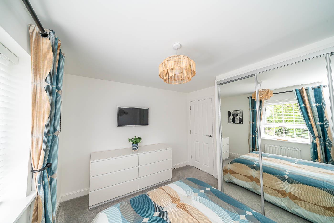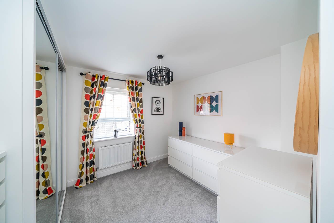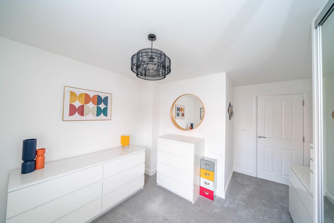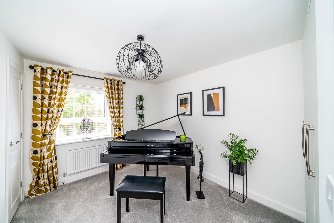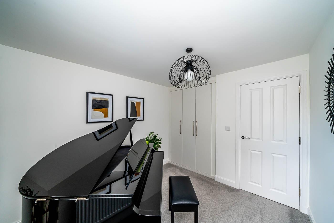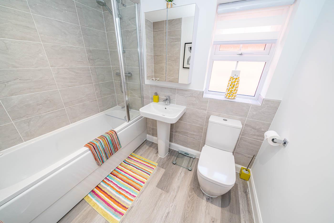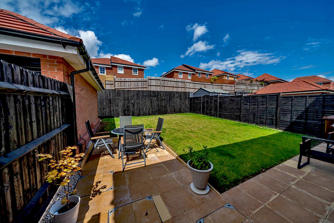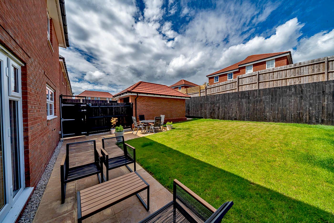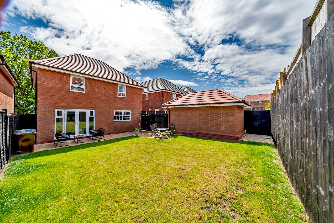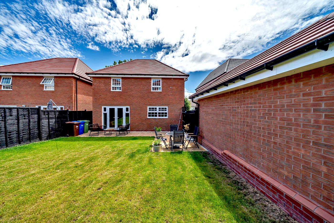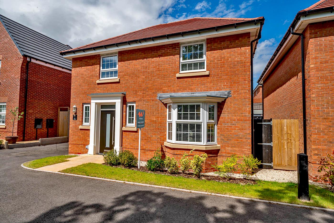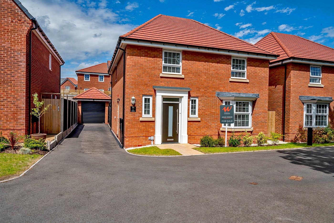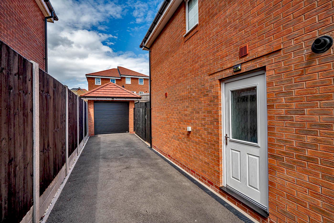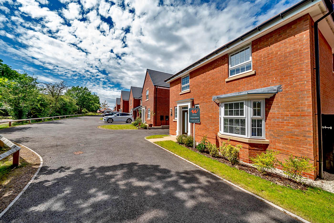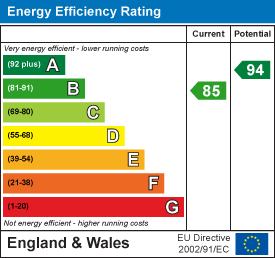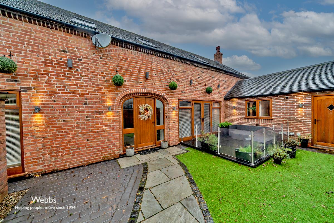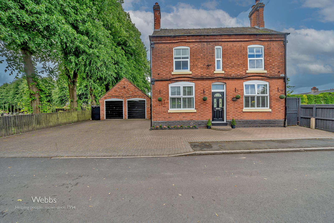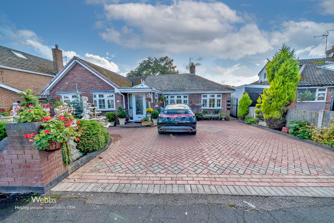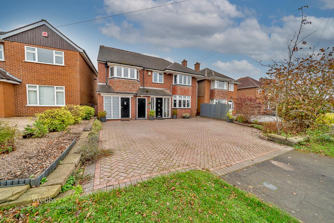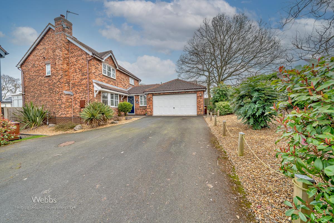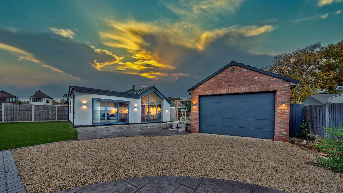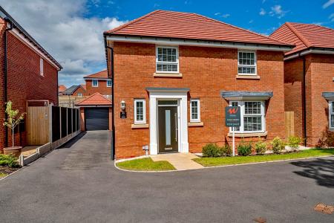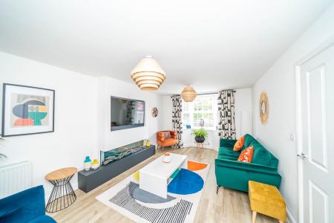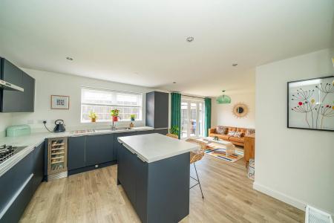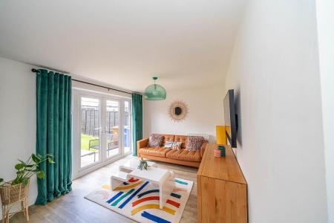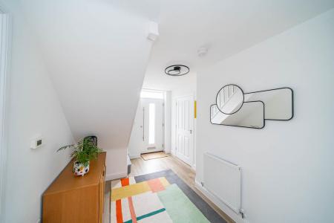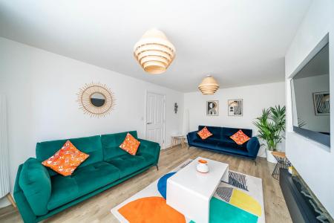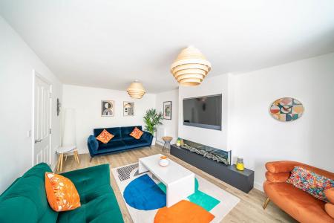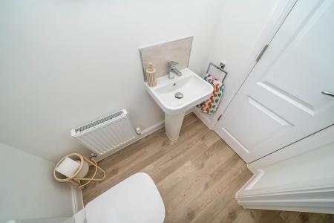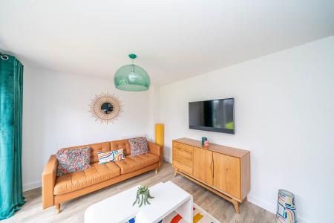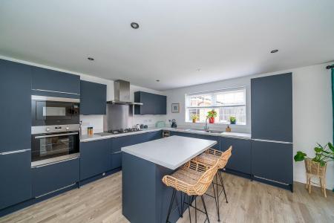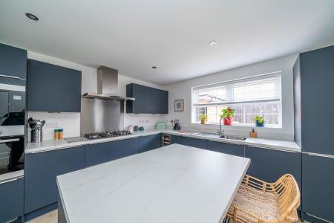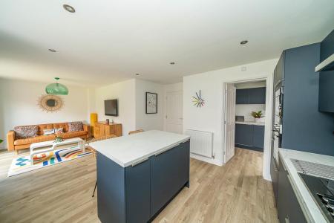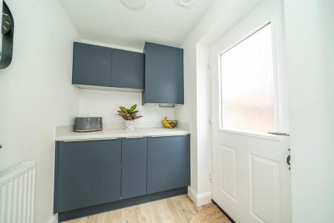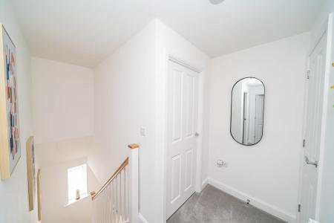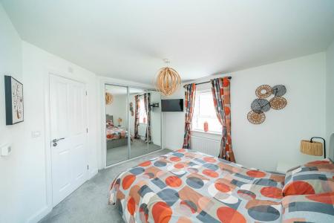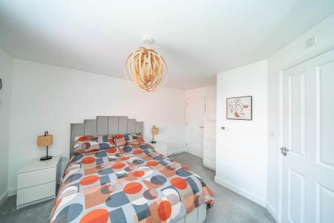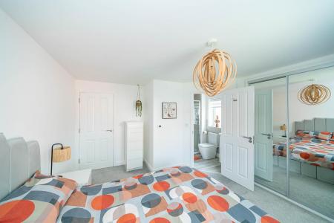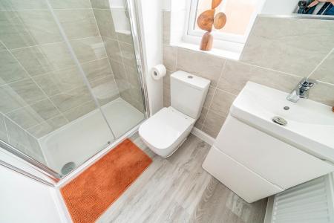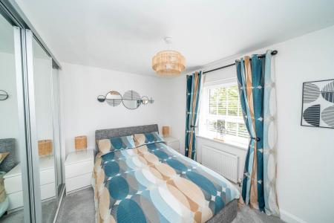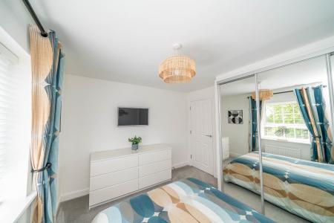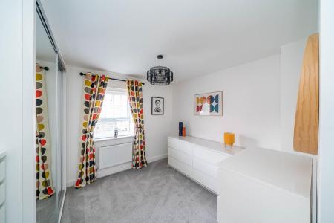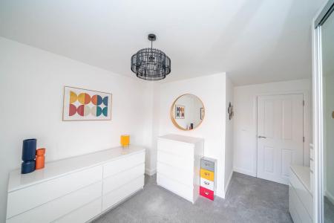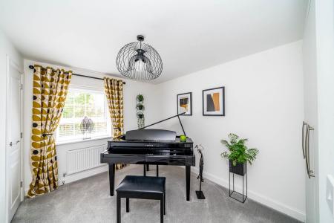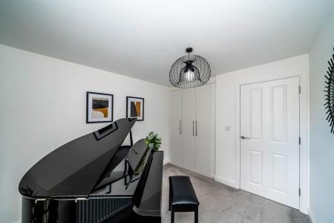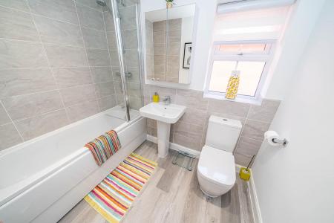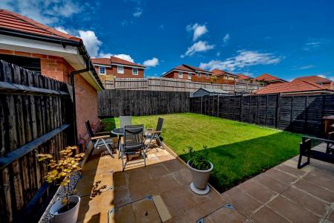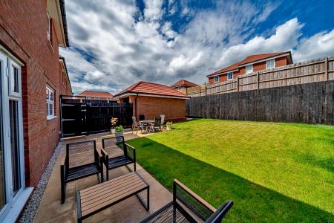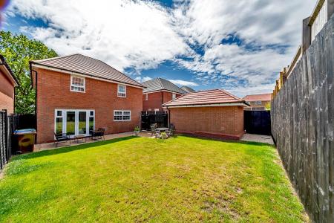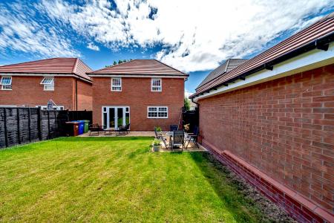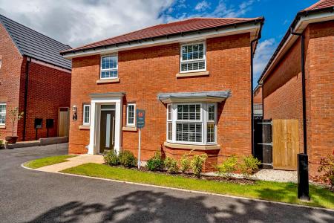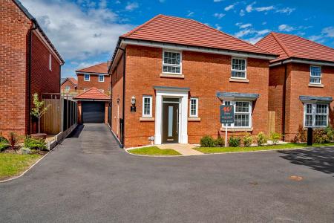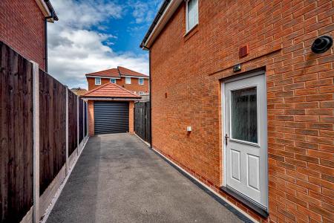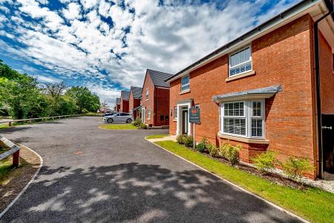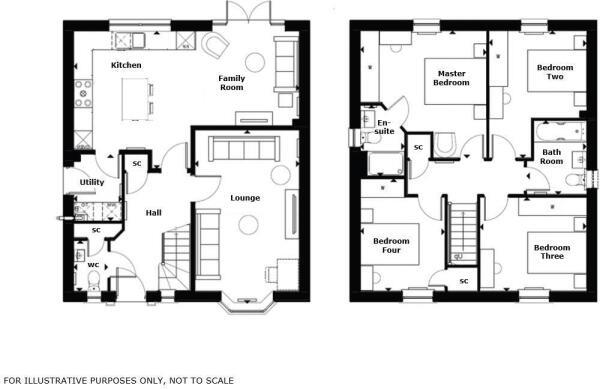- SHOW HOME STANDARD THROUGOUT
- FOUR DOUBLE BEDROOMS WITH BUILT IN WARDROBES
- FAMILY BATHROOM, EN-SUITE AND GUEST WC
- PRIVATE LANDSCAPED REAR GARDEN
- EXCELLENT SCHOOLS AND TRANSPORT LINKS
- LUXURY FITTED KITCHEN, FAMILY ROOM AND LOUNGE
- UPGRADED EXTRAS INCLUDED
- CLOSE TO CANNOCK CHASE
- DETACHED GARAGE, SIDE AND FRONT DRIVEWAY
- VIEWING STRONGLY ADVISED
4 Bedroom Detached House for sale in Hednesford, Cannock
WEBBS ESTATE AGENTS have pleasure in offering this beautifully presented family home offers a host of luxury upgrades well beyond the original specification. The heart of the home is the contemporary "Symphony" kitchen, fitted with premium integrated AEG appliances and opening into a spacious dining and family area-ideal for modern living. Luxury Amtico flooring extends across the entire ground floor, enhanced further by upgraded spot lighting and stylish design details throughout. All four double bedrooms benefit from bespoke fitted wardrobes, and the master suite features a sleek en-suite bathroom. A separate utility room and a bright, welcoming lounge complete the generous ground floor layout.
The property also boasts a range of premium external features, including a high-spec Rock composite front door, electric roller shutter garage door, and provision for an EV charger. The rear garden has been thoughtfully landscaped to create a private and low-maintenance patio area, perfect for entertaining. Fitted blinds and gated access on both sides of the home add practicality and convenience.
Peace of mind is assured with approximately nine years remaining on the NHBC builder's warranty. The property is designed for year-round comfort, with UPVC double glazing, gas central heating via a modern combi boiler, dual-zone heating controls (in both the hallway and master bedroom), and full wall and loft insulation. Additional storage is plentiful, with several store cupboards positioned across both floors.
Ideally located, the home provides easy access to both Cannock and Hednesford town centres, as well as reliable bus and train services. For lovers of the outdoors, the property is just minutes from the stunning Cannock Chase, an Area of Outstanding Natural Beauty. Commuters will benefit from excellent road links via the A460, A5, and M6 Toll, connecting to the wider Midlands motorway network.
Reception Hall - Rock composite entrance door, Amtico flooring, ceiling light point, radiator, central heating controls, useful storage cupboard, carpeted stairs to first floor and doors to the WC, lounge and kitchen/family room.
Lounge - 5.62 x 3.38 (18'5" x 11'1") - Feature electric fireplace with living flame effect and multi coloured LED settings, multi-media wall plate, Amtico flooring, radiators, light points and bay window to the front.
Open Plan Kitchen & Family Room - 7.31 x 3.85 (23'11" x 12'7") - Upgraded Symphony kitchen which includes a range of matching wall and base units incorporating cabinets, drawers with silver trimmings and work surfaces plus island with breakfast bar, inset bowl sink and drainer with mono tap, integrated AEG appliances including: electric oven/grill, microwave, 5 ring gas burner with extractor hood, dishwasher, fridge and freezer, drinks cooler, ceiling spot lights and plinth spot lighting, Luxury Amtico flooring, radiators, window and French doors to the garden and door to the utility. The open plan room also features a sitting area ideal for families to enjoy.
Utility - 2.12 x 1.55 (6'11" x 5'1") - Further range of matching wall and base units with fitted work tops, integrated washer/dryer, extractor fan, concealed boiler, radiator, Amtico flooring, light point and door to the side driveway
Guest Wc - 1.65 x 1.07 (5'4" x 3'6") - Suite comprising: low level WC, wash hand basin, radiator, spot lights, window to the front, plus store cupboard housing the electric consumer unit and WIFI router.
First Floor Landing - Carpeted flooring, ceiling light point, radiator, loft access hatch, store cupboard, doors off to the four double bedrooms and the family bathroom.
Master Bedroom - 4.10 x 3.52 (13'5" x 11'6") - Built in wardrobes with sliding mirror doors, carpeted flooring, radiator, ceiling light point, TV aerial point, central heating controls, window to rear and door to the en-suite
En-Suite - 2.28 x 1.41 (7'5" x 4'7") - Luxury suite comprising: walk in shower cubicle with mains fitted shower, wall mounted vanity unit with wash hand basin and drawers, low level WC, radiator, shave point, Amtico flooring, wall tiling, spot lights, extractor fan and window to the side.
Bedroom Two - 4.10 x 3.15 (13'5" x 10'4") - Built in mirror sliding wardrobe, carpeted flooring, ceiling light point, radiator and window to the rear.
Bedroom Three - 3.44 x 3.05 (11'3" x 10'0") - Built in mirror sliding wardrobe, TV point, carpeted flooring, radiator, ceiling light points and window to the front.
Bedroom Four - 3.03 x 2.75 (9'11" x 9'0") - Built in wardrobes and store cupboard, carpeted flooring, ceiling light point, radiator and window to the front.
Family Bathroom - 2.40 x 1.92 (7'10" x 6'3") - White suite comprising: bath with mains shower over and glass screen, wash hand basin, low level W/C, wall tiling, Amtico flooring, fitted mirror cabinet, extractor fan, heated towel rail, spot lights and window to the side.
Detached Single Garage - Remote controlled electric roller shutter front door, light and electric points, pitched roof offering extra storage space and the potential to board out.
Externally - At the front and side is a tarmac drive with parking for several vehicles which leads to the garage and gated side access to the garden. The private landscaped rear garden is enclosed by fenced borders and features; patio area ideal for entertaining and lawn perfect for families and pets to enjoy,
Identification Checks - C - Should a purchaser(s) have an offer accepted on a property marketed by Webbs Estate Agents they will need to undertake an identification check. This is done to meet our obligation under Anti Money Laundering Regulations (AML) and is a legal requirement. We use a specialist third party service to verify your identity. The cost of these checks is £28.80 inc. VAT per buyer, which is paid in advance, when an offer is agreed and prior to a sales memorandum being issued. This charge is non-refundable.
Property Ref: 761284_34022745
Similar Properties
3 Bedroom Barn Conversion | £450,000
**DETACHED BARN CONVERSION**RARE OPPORTUNITY**IMMACULATLEY PRESENTED**RURAL SETTING**FITTED KITCHEN WITH CENTRAL ISLAND*...
Station Street, Cheslyn Hay, Walsall
3 Bedroom Detached House | Offers in region of £450,000
** STUNNING PERIOD FAMILY HOME ** FABULOUS VILLAGE LOCATION ** THREE DOUBLE BEDROOMS ** FAMILY BATHROOM ** THREE RECEPTI...
3 Bedroom Detached Bungalow | Offers in region of £440,000
** NO ONWARD CHAIN ** WOULD CONSIDER PART EXCHANGE ** MOTIVATED SELLER ** HEAVILY EXTENDED BUNGALOW ** VIEW THE FLOORPLA...
5 Bedroom Detached House | Offers in region of £460,000
** SUBSTANTIAL DETACHED FAMILY HOME ** HEAVILY EXTENDED ** SOUGHT AFTER LOCATION ** OUTSTANDING POTENTIAL ** VERY WELL P...
Brisbane Way, Wimblebury, Cannock
4 Bedroom Detached House | Offers in region of £460,000
** WOW ** DECEPTIVLEY SPACIOUS ** SHOW HOME STANDARD ** GOOD SIZED EXECUTIVE DETACHED FAMILY HOME ** THREE RECEPTION ROO...
Shaws Lane, Great Wyrley, Walsall
4 Bedroom Detached Bungalow | Offers Over £460,000
** WOW ** OUSTANDING DETACHED BUNGALOW ** HEAVILY EXTENDED ** CONTEMPORARY LIVING ** FINISHED TO A HIGH STANDARD ** GENE...

Webbs Estate Agents (Cannock)
Cannock, Staffordshire, WS11 1LF
How much is your home worth?
Use our short form to request a valuation of your property.
Request a Valuation
