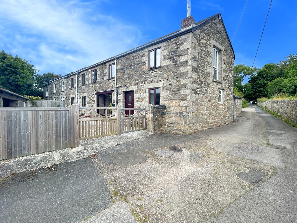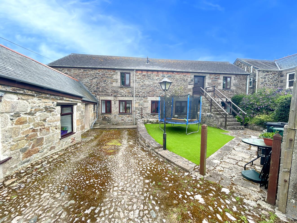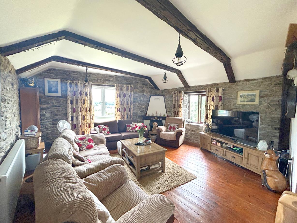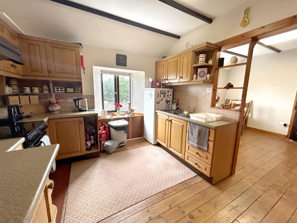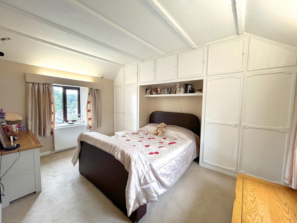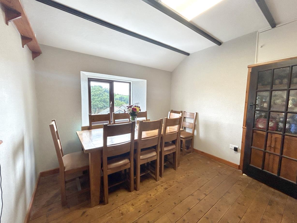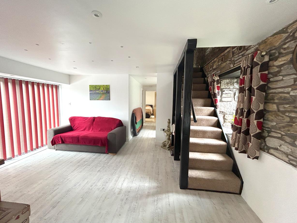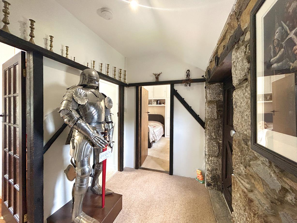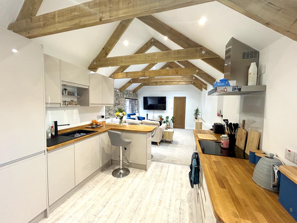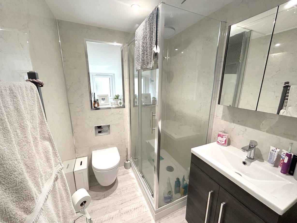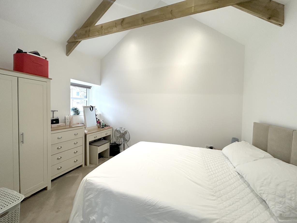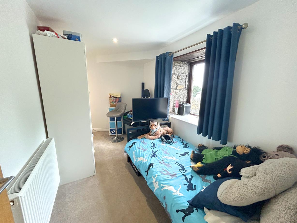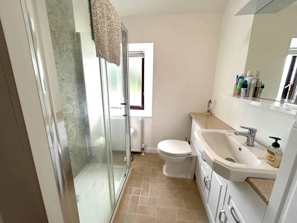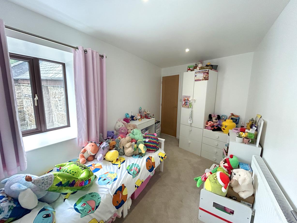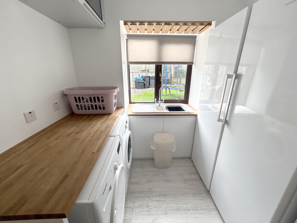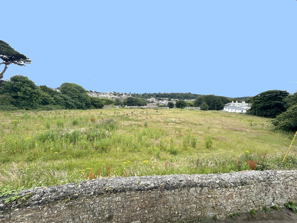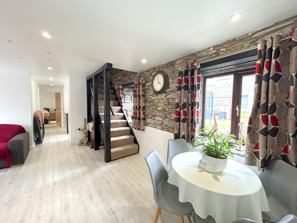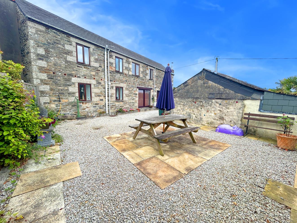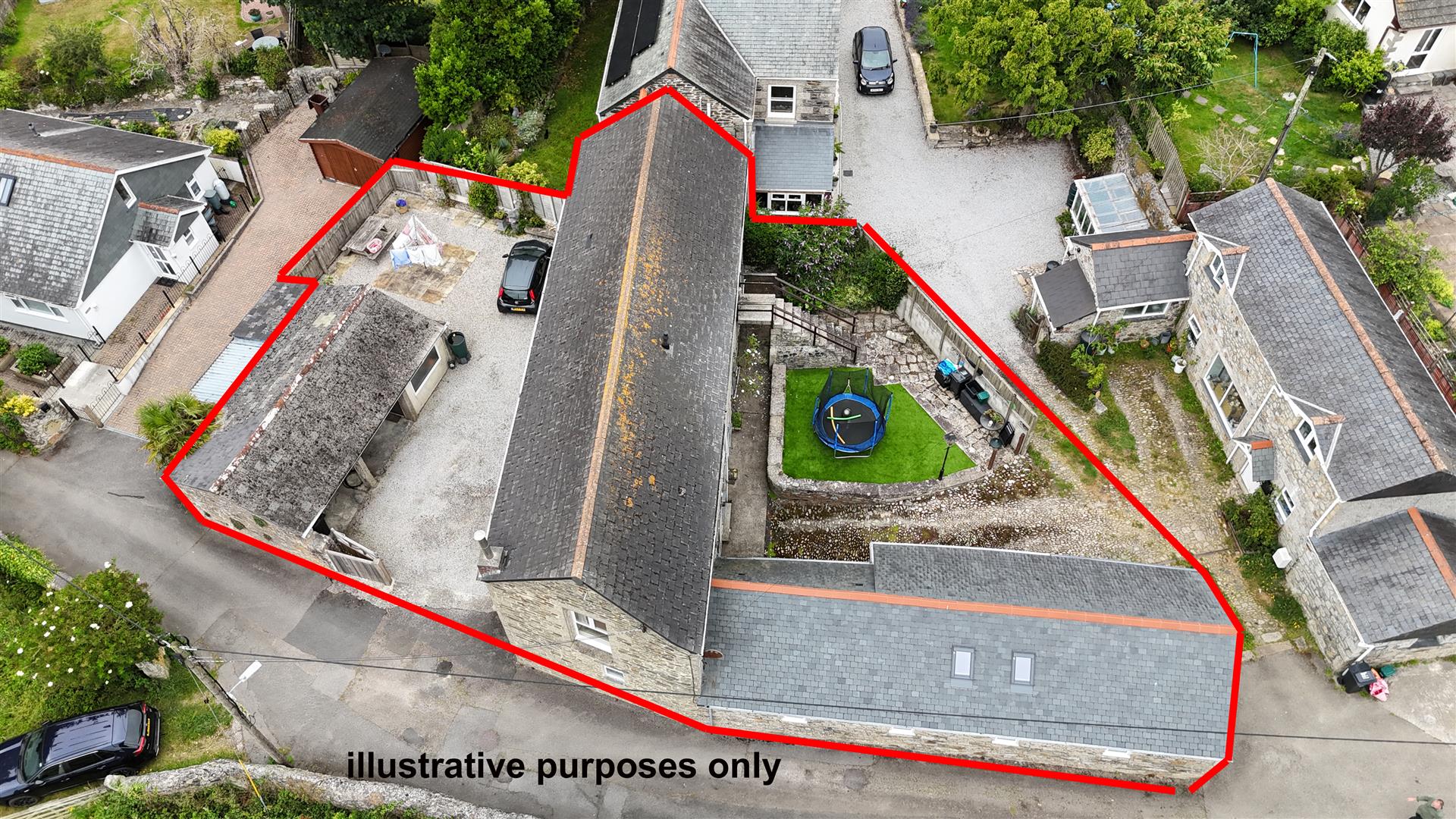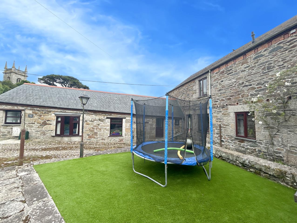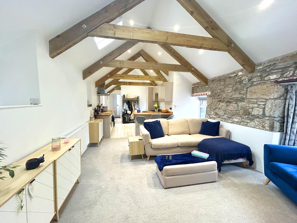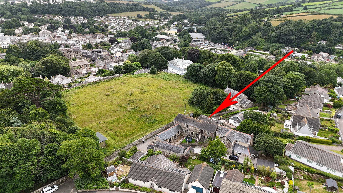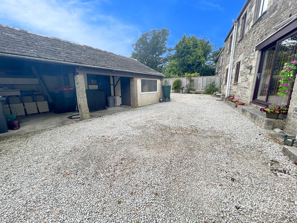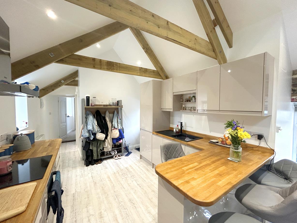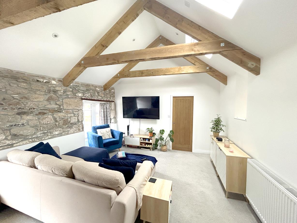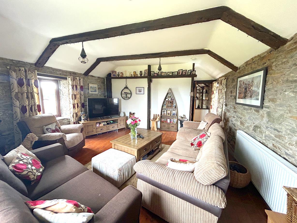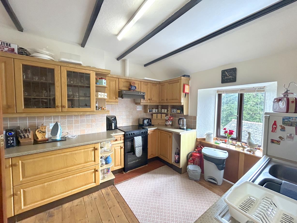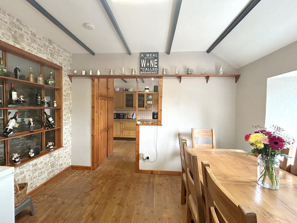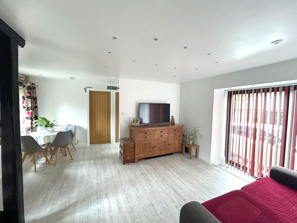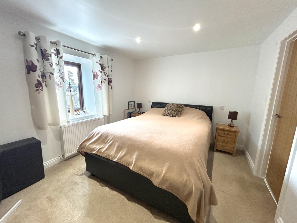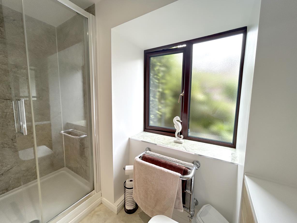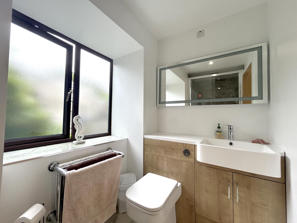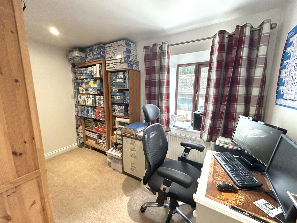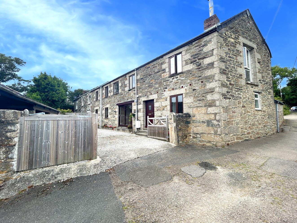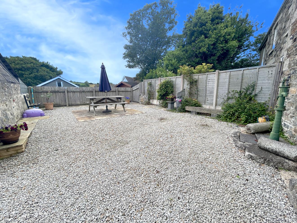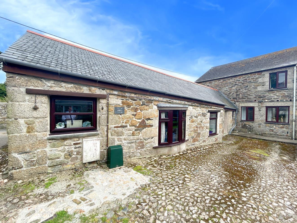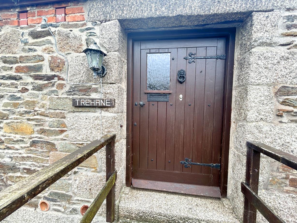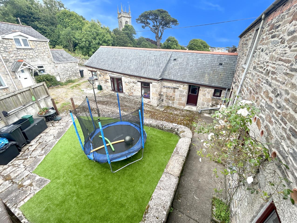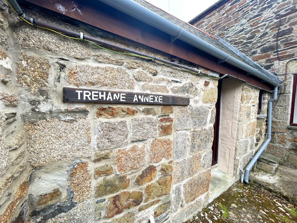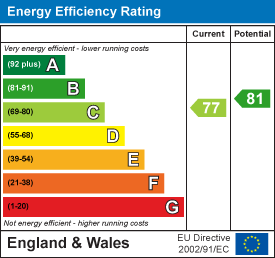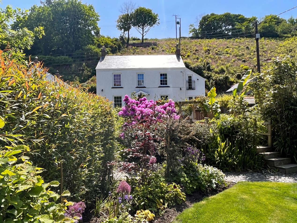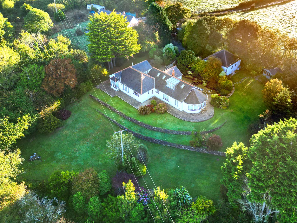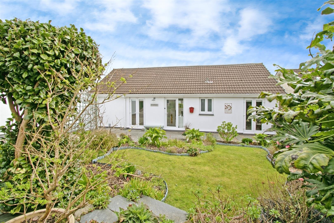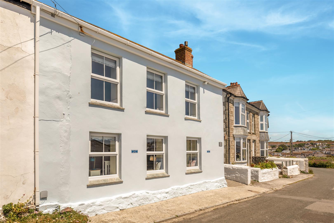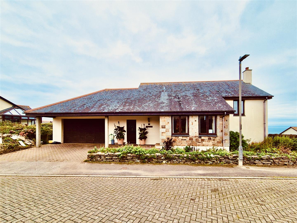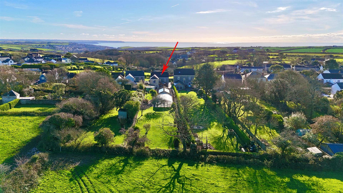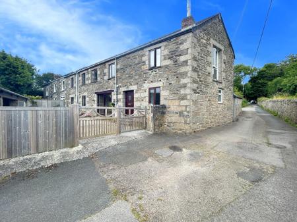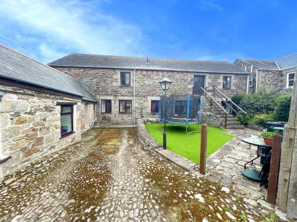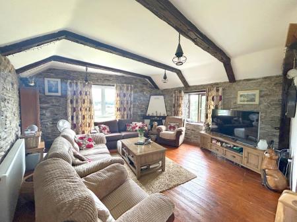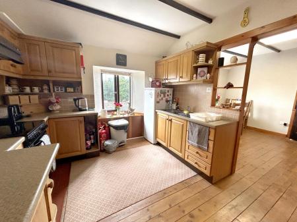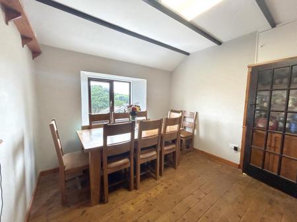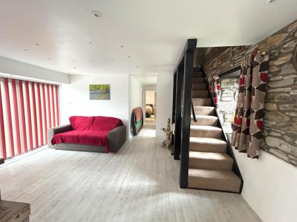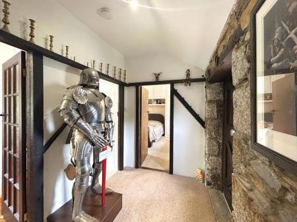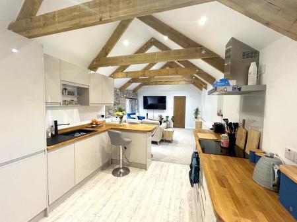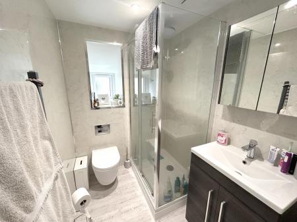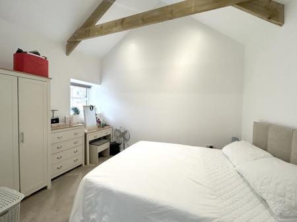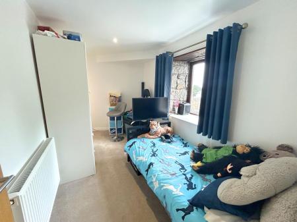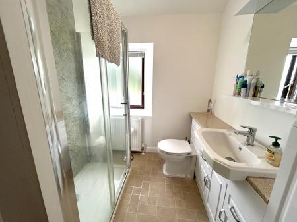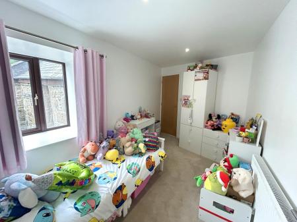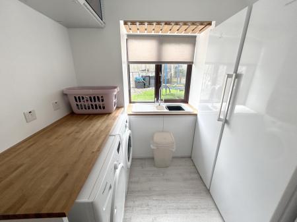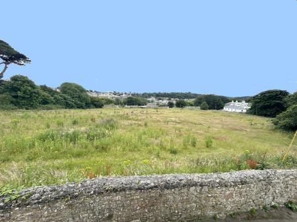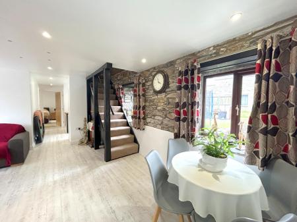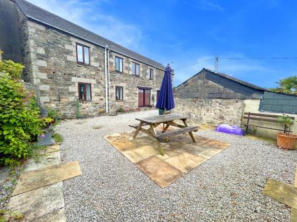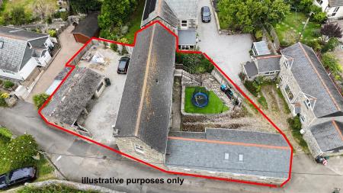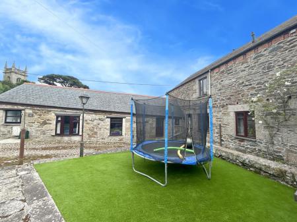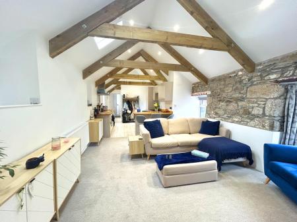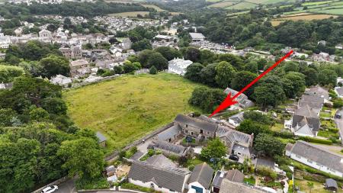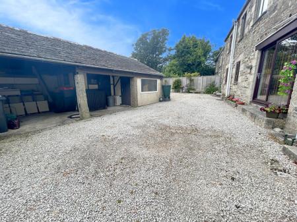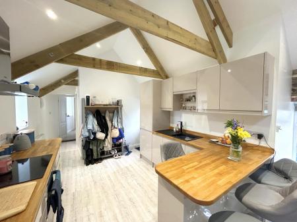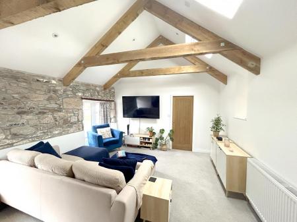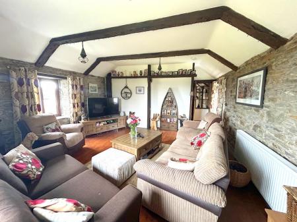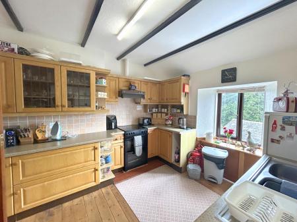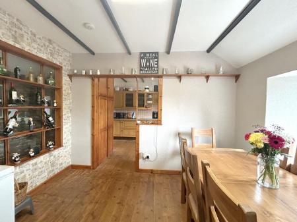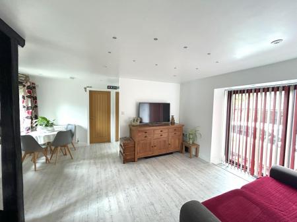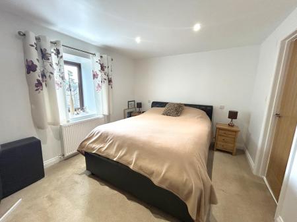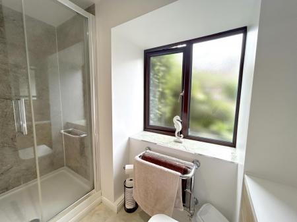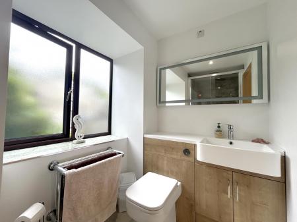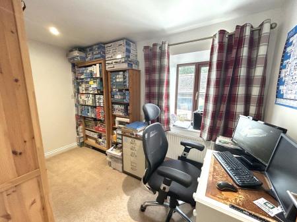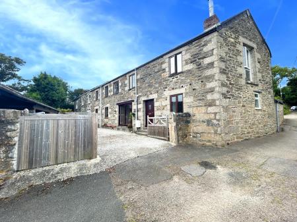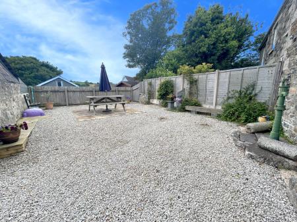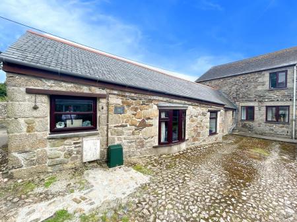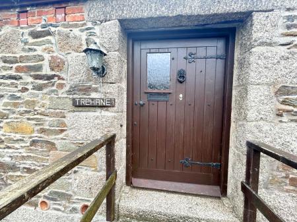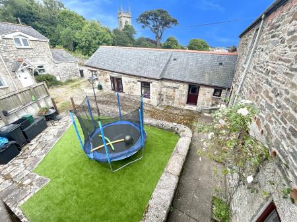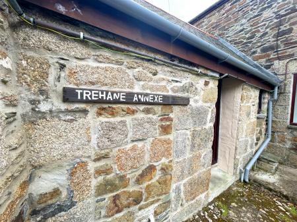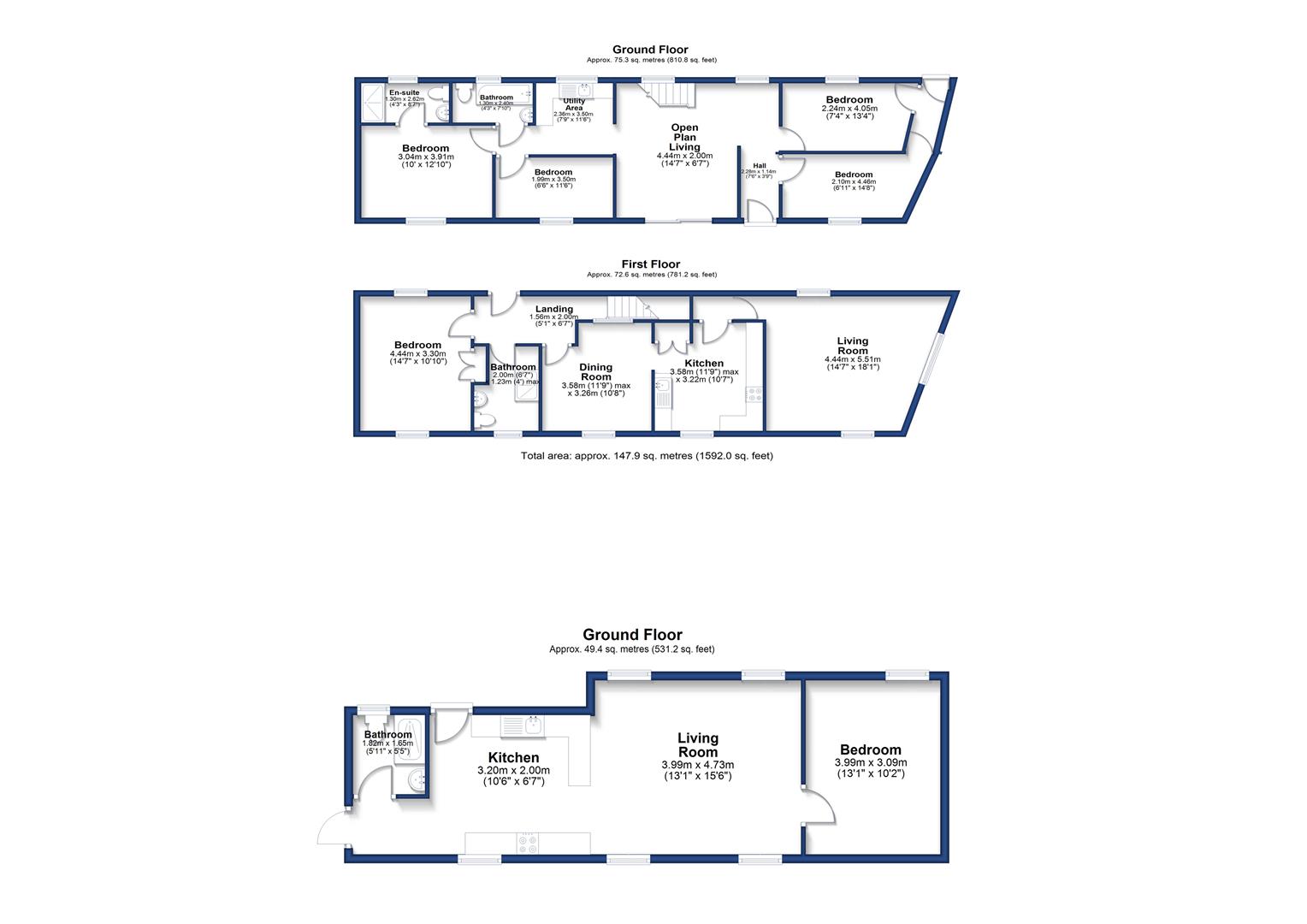- BARN CONVERSION - FOUR/FIVE BEDROOM
- PLUS BEAUTIFULLY PRESENTED ANNEXE
- WONDERFUL CHARACTER FEATURES
- VERSATILE AND EXTENSIVE ACCOMMODATION
- A SHORT STROLL FROM THE TOWN CENTRE OF HELSTON
- FREEHOLD
- COUNCIL TAX - HOUSE - E AND ANNEXE - A
- EPC C77 - HOUSE C79 - ANNEXE
6 Bedroom Detached House for sale in Helston
A unique opportunity to purchase a 4/5 bedroom, beautifully presented barn conversion, along with an inter connecting one bedroom annexe, a short stroll from the bustling market town of Helston.
Having been much enhanced and upgraded during the current vendor's tenure, creating a property that blends wonderful character features, along with the refinements of modern living. Many of the rooms have hard wired internet connections making family living and working from home a breeze.
This versatile and extensive accommodation could suit the needs of many prospective purchasers, including those seeking a large family home in this great location, or indeed with the stunning annexe, those with a dependent relative or an income steam alongside the main property.
The accommodation in brief provides in the main property, an entrance hallway, spacious reception area which is currently set up as a lounge and utility room, bathroom and four bedrooms. On the first floor of the main property there is a fitted kitchen, dining room, master bedroom, bathroom and an impressive triple aspect lounge with views over a field, to the town centre and over other properties, towards open countryside.
Beautifully presented annexe with interconnecting door from the main property, has a lovely shower room, open plan living area with vaulted ceilings and a bedroom.
Set within the older quarter of Helston the property is very convenient for the town centre. Helston is regarded as the gateway to the Lizard Peninsula with its stunning feature coves, beaches and clifftop walks. The bustling market town provides facilities which include national stores, cinema, health centres, restaurants and there is a leisure centre with indoor heated pool. Well regarded primary and secondary schools are also a short stroll away. The property is also particularly well sited for the amenity area towards the bottom of the town with its boating lake that leads onwards to the Penrose Estate from which many walks can be enjoyed alongside Cornwall's largest natural freshwater lake. This in turn leads to the sea at Loe Bar.
The Accommodation Comprises (Dimensions Approx) -
The Main House -
Part glazed door to the entrance hallway.
Entrance Hallway - 4.58 x 3.67 (15'0" x 12'0") - With shelving and coat hanging space, an opening out onto-
Lounge And Dining Area - 15'0" x 12'0" - A reception area which is currently set up as a lounge and dining area. A lovely airy space with LVT wood effect flooring and stairs rising to the first floor. Part exposed stone walls and two windows which look over the rear courtyard area and there are glazed sliding patio doors that lead out onto the front courtyard. The room is lit by an array of LED spotlights.
From this area doors lead to three bedrooms, bathroom and a study and utility area, all of which have engineered oak doors.
Bedroom Two - 3.94 x 3.06 (12'11" x 10'0") - With a window to the front aspect overlooking the courtyard and onwards towards open countryside over the top of other properties. The room has an array of LED downlighters and there is a door to the en-suite shower room.
En-Suite Shower Room - Beautifully appointed with a glazed sliding door into a shower with large drencher head and extra flexible head, with easy clean splashback and extractor over. Wash hand basin set into a vanity unit with storage under and touch control LED mirror over. A dual flush concealed cistern w.c., chrome towel drying radiator and an obscure window to the rear aspect with deep shelf sill. The room is lit by LED downlighters.
Bathroom - Beautifully appointed with suite that includes a panelled bath with glass screen, easy clean splash back and shower over, dual flush w.c. wash hand basin , chrome ladder style towel rail and easy clean wall coverings and obscure window to the rear aspect.
Bedroom Three - 3.72 x 2.26 over irregular shape (12'2" x 7'4" ove - With a doorway back to the inner hallway that has a door to the annexe.
Bedroom Four - 3.89 x 2.12 (12'9" x 6'11") - With a window to the front courtyard.
Utility Area - 2.10 x 1.37 (6'10" x 4'5") - With plumbing for a washing machine, space for a tumble drier, one and a half bowl sink drainer unit with swan neck mixer tap and cupboards under. There is a window to the rear aspect overlooking the courtyard, server box for the hardwired internet connections and spaces are provided for a large upright fridge and freezer.
Bedroom Five/Study - 3.42 x 2.10 (11'2" x 6'10") - With a window to the front aspect overlooking the courtyard.
Stairs with exposed stone walls rise to the first floor landing with exposed stone walls, a vaulted ceiling lit with LED downlighters and part glazed door leads out to stairs that lead down into the rear courtyard. With doors to the dining room.
Dining Room - 3.69 x 2.8 (12'1" x 9'2") - With vaulted and beamed ceiling with high level storage cupboard, loft hatch to the roof space and stripped wood flooring. There is a window to the front aspect which has a lovely rural outlook over the top of other properties towards open countryside. Built-in cupboard and shelf area with feature internal window which looks back into the stairwell and part stone walls. With an opening to the kitchen.
Kitchen - 3.59 x 3.18 (11'9" x 10'5") - The kitchen comprises wood effect fitted kitchen, with worktops that incorporate a double bowl stainless steel sink drainer with mixer tap. There are a mix of base and drawer units under, wall units over, two which has glazed display cabinets. There are a number of feature shelves, tiled splashbacks, space is provided for a slot in electric cooker set on a tiled hearth area and there is a window to the front aspect overlooking the courtyard onwards and over other properties towards open countryside. The room has a beamed ceiling and stripped wood flooring. With a door the inner hallway and lounge.
Lounge - 5.65 x 4.77 (18'6" x 15'7") - A fabulous triple aspect room with beamed canopy ceiling, with one window overlooking the rear courtyard area with a full height triple window that overlooks a field and onwards over the top of the town of Helston with the Chapel, Penrose and the sea as a distant view. Wood strip flooring, feature fireplace with stone hearth and wood mantel housing a living flame gas fire and feature wooden shelves. A fabulous reception space full of character features.
From the landing, a door leads to bedroom five.
Bedroom Five - 4.54 x 3.33 (14'10" x 10'11") - A lovely room with a window to the rear and a further window to the front aspect which enjoys views over open countryside over the top of other properties. There is an array of built-in wardrobes with further overhead storage.
Shower Room - With a glazed walk-in shower cubicle with easy clean splash back and drencher head with further flexible shower head, ladder style towel drying radiator, wash hand basin set into a vanity unit with storage under, shelf and mirror over. A dual flush concealed cistern w.c., and further storage cupboard and tiling effect vinyl flooring.
The Annexe -
Door To The Hallway Area - With engineered oak pocket door to the en-suite shower room.
Shower Room - With glazed walk-in shower cubicle with easy clean splash back and drencher head, with a further wash head, w.c., set into a vanity unit with storage under, easy clean splash backs and mirrored medicine cabinet over. A concealed cistern dual flush w.c., extractor, loft hatch to roof space, ladder style towel style radiator. Attractive luxury tile flooring and an obscure window to the side aspect.
From the inner hallway there is an opening to the open plan living/kitchen area.
Open Plan Living/Kitchen Area - 6.0 x 3.95 narrowing to 3.06 (19'8" x 12'11" narro - A fabulous space with beamed and vaulted ceilings that incorporate two velux windows and the whole area is lit by an array of position adjustable spotlights.
In the lounge area there are part exposed stone walls, with four windows to the side aspect, two of which look over a lovely cobbled courtyard.
Kitchen Area - Beautifully appointed with butcher's block style wooden worktops that incorporate a Zanussi touch control ceramic induction hob with glass splash back and Zanussi stainless steel chimney style hood over, single bowl stainless steel sink drainer with mixer tap. There are a mix of base and drawer units under with further wall units over, luxury vinyl tiling to the floor. Built-in appliances include a Zanussi stainless steel hood over, sink drainer unit with mixer tap, there a mix of base and drawer units under with wall units and feature shelves over. Built-in appliances include a Zanussi stainless steel fan oven and grill and a fridge/freezer. Beam and vaulted ceiling, adjustable dimable LED lights, window to the side aspect onto Church Lane with service door with glazing out onto the enclosed courtyard area.
Bedroom - 3.84m x 2.57m (12'7" x 8'5") - A dual aspect room with pocket door back to the living area.
Outside - There are two courtyard areas, both with parking and an attractive outbuilding with a car port and storage sheds. At the front a gated driveway leads to an enclosed courtyard with driveway and a hard landscaped garden/seating area.
Outbuilding - This substantial stone building comprises a car port/covered area and two enclosed workshops 4.33m x 2.61m and 2.59m x 2.28m
Services - Mains water, electricity, drainage and gas.
Directions - Procced up Church hill take a left behind the church into Osborne Parc. Take the next left down Church Lane and the property will be found on the right.
Agents Note - There is shared access at the rear to two other properties
Viewing - To view this property, or any other property we are offering for sale, please call the number on the reverse of the details.
Council Tax - Council Tax Band: Annexe A and House E
Mobile And Broadband - To check the broadband coverage for this property please visit -
https://www.openreach.com/fibre-broadband
To check the mobile phone coverage please visit -
https://checker.ofcom.org.uk/
Anti-Money Laundering - We are required by law to ask all purchasers for verified ID prior to instructing a sale
Date Details Prepared. - 26th June 2025
Property Ref: 453323_34009502
Similar Properties
3 Bedroom Detached House | Guide Price £675,000
An impeccably presented detached three bedroom period residence with magnificent gardens nestled within an idyllic valle...
4 Bedroom Detached Bungalow | Guide Price £675,000
An opportunity to purchase a nicely presented dormer bungalow of generous proportions combining spacious versatile accom...
4 Bedroom Detached House | Guide Price £675,000
Situated in the Cornish village of Ashton is this exquisitely presented, doubled bedroomed detached residence. The extre...
Claremont Terrace, Porthleven, Helston
4 Bedroom End of Terrace House | Guide Price £695,000
Situated in the sought after 'Breageside' area of the Cornish fishing village of Porthleven, is this well proportioned,...
4 Bedroom Detached House | Guide Price £695,000
Located within the highly desirable residential cul-de-sac of Sunnybank, in the sought after Cornish fishing village of...
6 Bedroom Detached House | Guide Price £700,000
Set in the lovely village of Breage, this impressive six-bedroom home offers generous and versatile accommodation, ideal...

Christophers Estate Agents Porthleven (Porthleven)
Fore St, Porthleven, Cornwall, TR13 9HJ
How much is your home worth?
Use our short form to request a valuation of your property.
Request a Valuation
