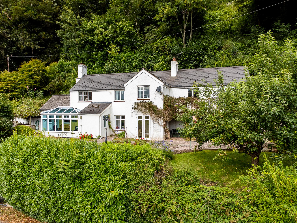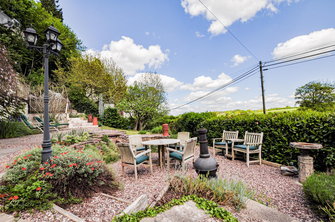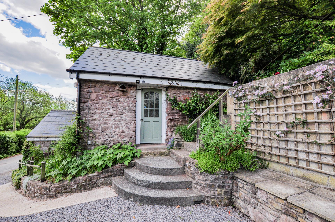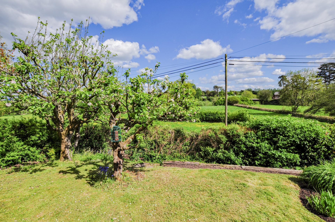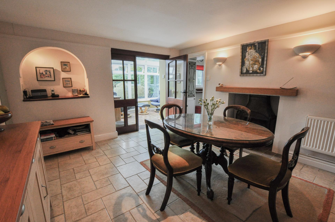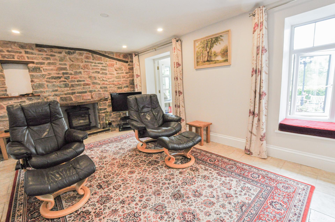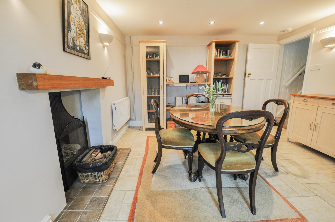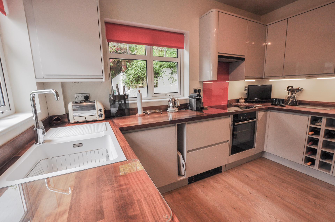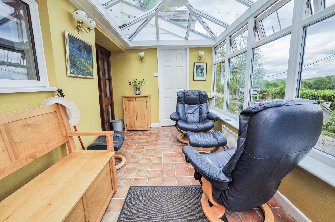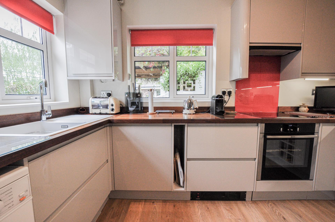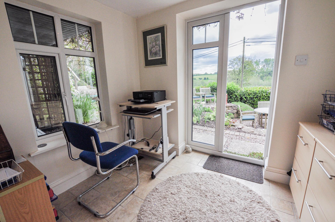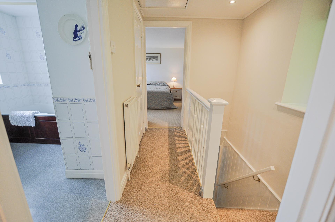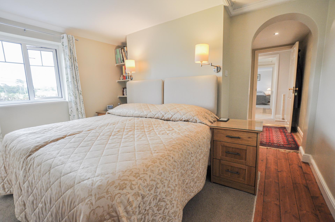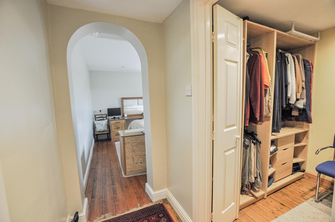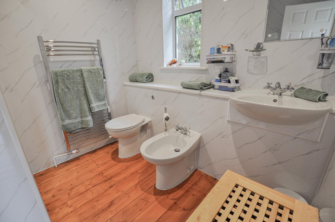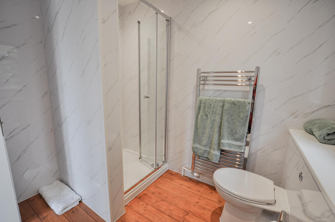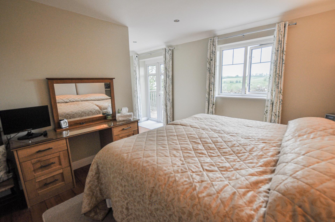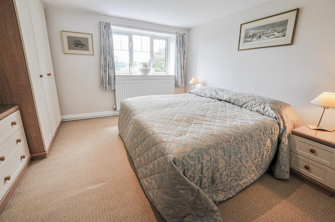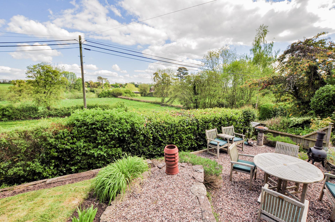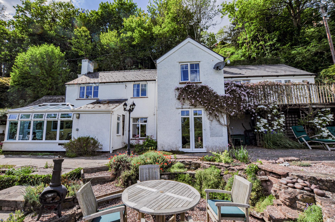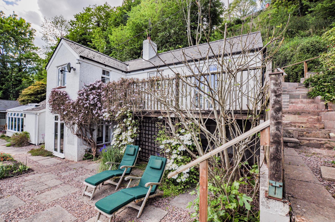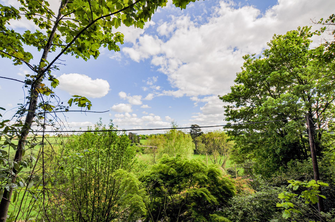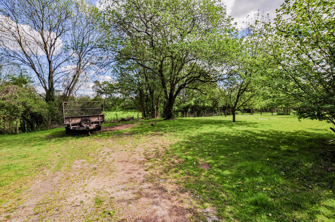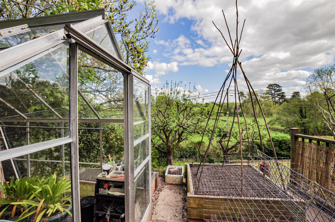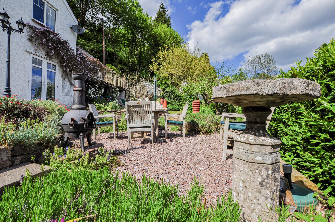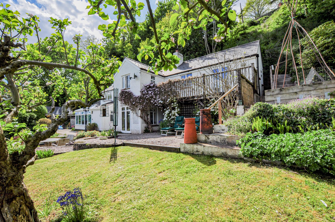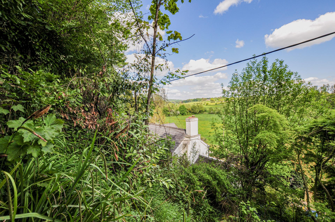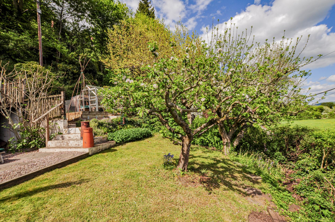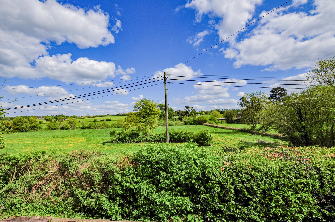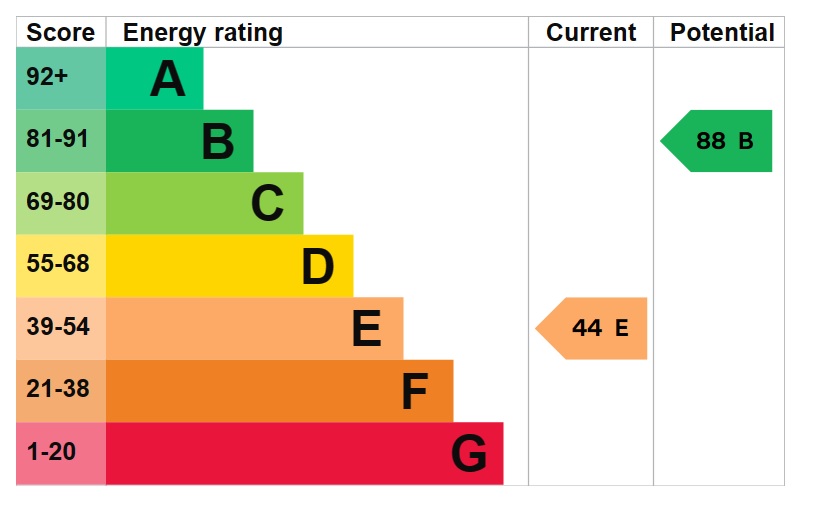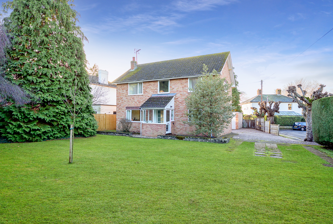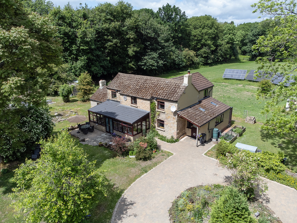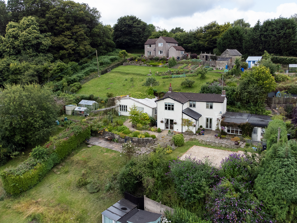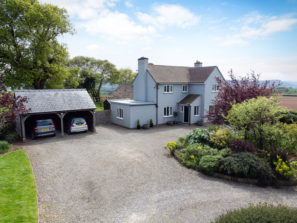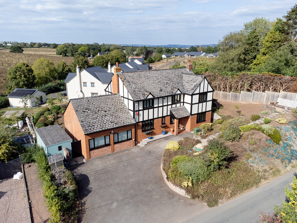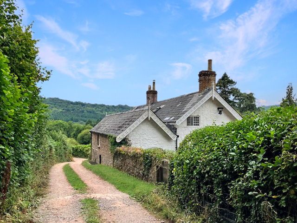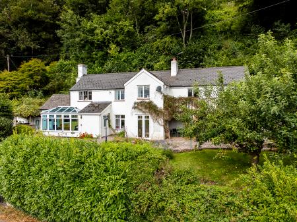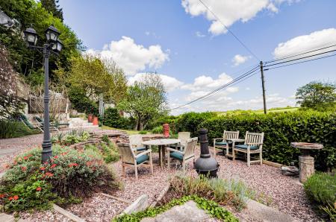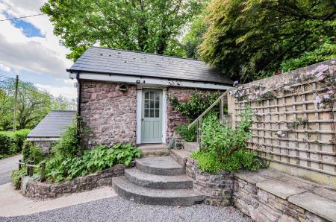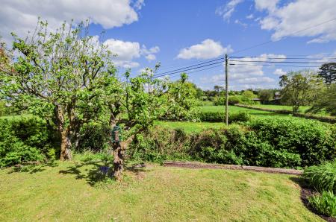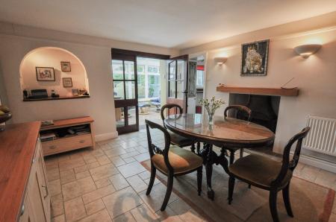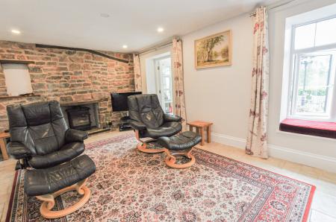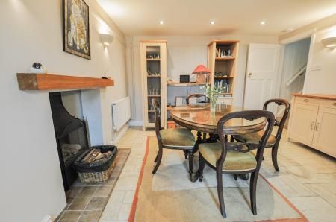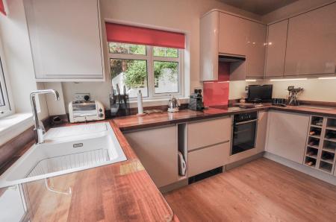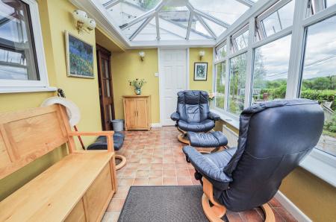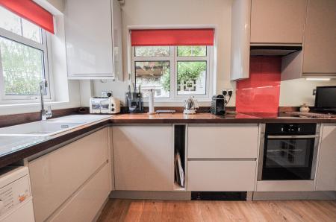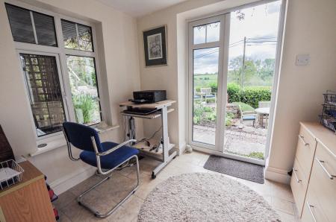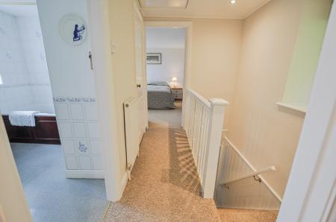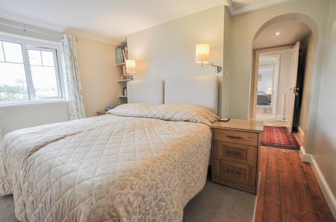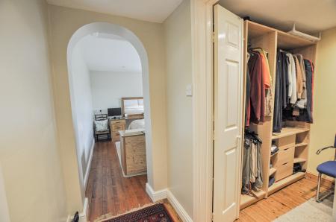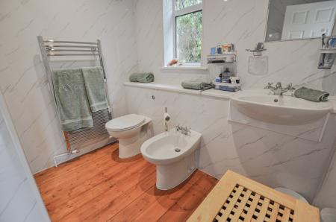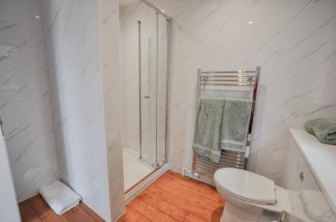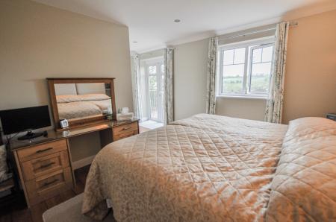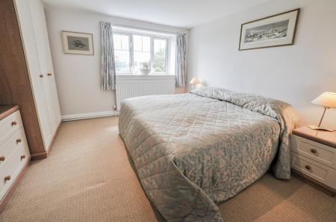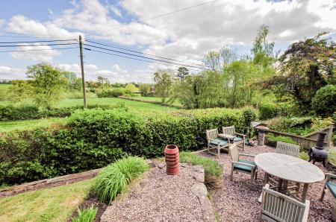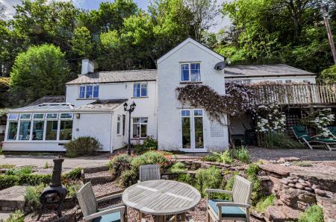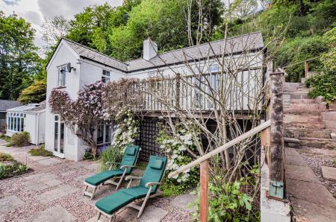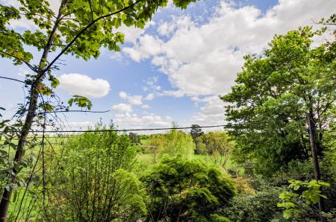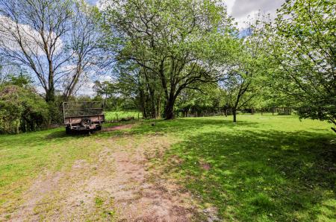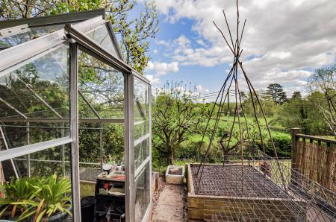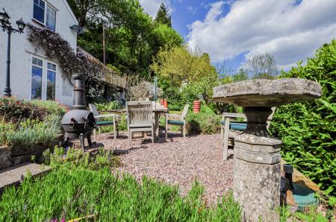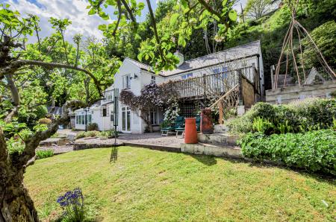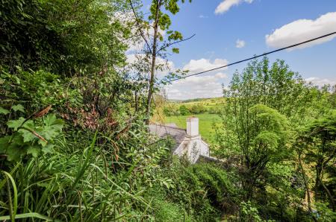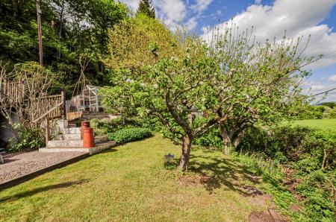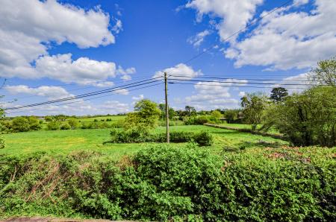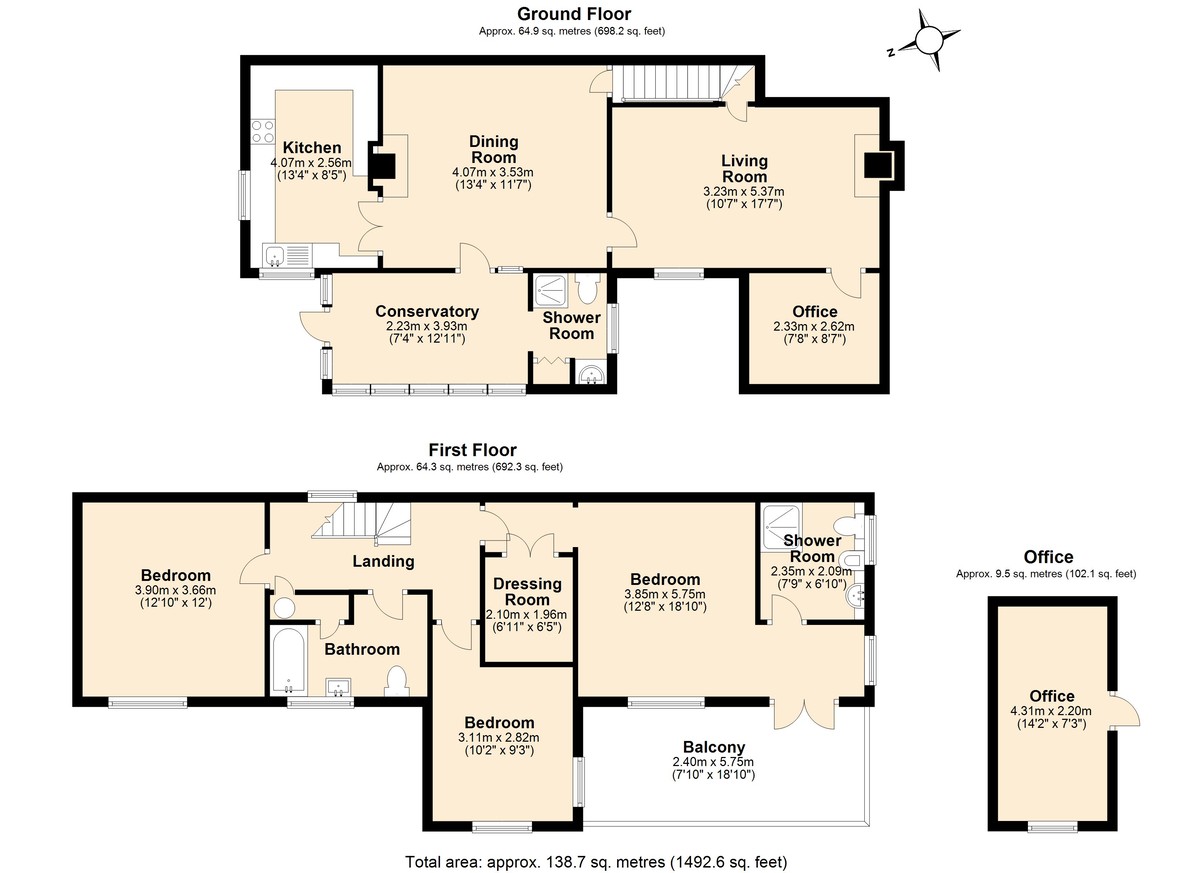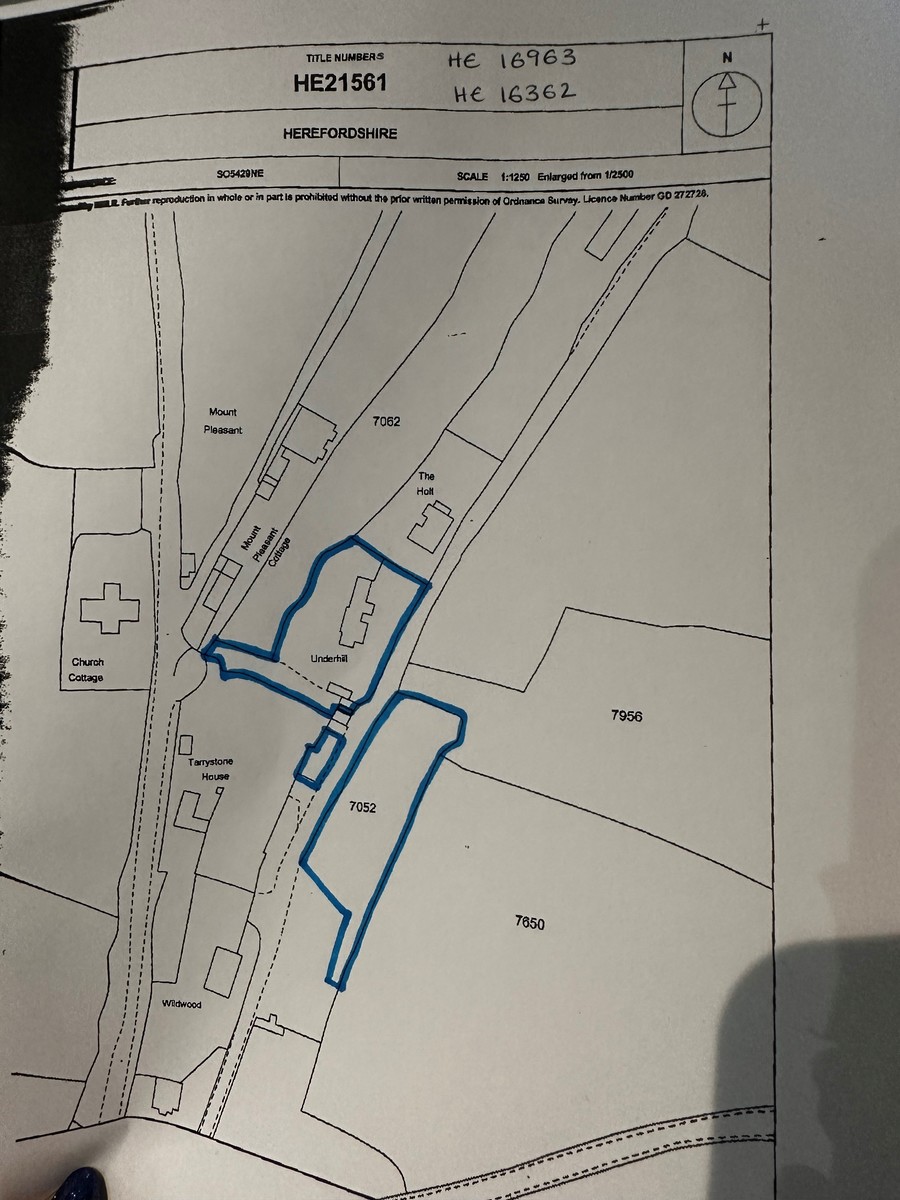- Detached Country Cottage
- Outstanding Wye Valley Views
- Three Good Sized Bedrooms
- Three Reception Rooms
- Well-Designed Refitted Kitchen
- Master En-Suite With Terrace
- Family Bathroom & Shower Room
- Large Sun Terrace With Views
- Detached Stone Outbuilding
- Adjacent Small Paddock
3 Bedroom Detached House for sale in Hereford
Underhill
Hoarwithy, Herefordshire, HR2 6QG
Tranquil and idyllic countryside surround this delightful detached, three-bedroom cottage which is set within the Wye Valley Area of Outstanding Natural Beauty. The country home boasts supreme views of the River Wye and it also has a beautifully-kept garden that is home to a richness of flora and fauna. Inside the property, there are many pleasing details - such as attractive fireplaces and picture rails – all of which are entirely charming.
Three bedrooms, master with an en-suite shower room and dressing room * Lounge * Dining room * Conservatory * Kitchen * Two offices * Family bathroom * Ground-floor shower room * Detached garage * Driveway * Additional off-road parking * Adjacent Orchard/Vegetable plot *
Seller's Insight
We have lived in this property for over thirty years and will be very sorry to leave such a friendly attractive village but age and infirmity forces us to move.
We are no longer able to take the river walks which we once found so enjoyable and we will be sorry to leave behind the wild bird life which we have found fascinating.
Should you decide to move to Hoarwithy you will find it most convenient for Hereford or Ross and the M50. There are a number of local inns which serve excellent food. Underhill itself (and the associated paddock) has ample space for a couple or a small family and could easily be adapted to suit your own specific requirements.
Location
Underhill is set in the glorious village of Hoarwithy, which is arguably best known for its church of St Catherine. This was built in the 1840s in an Italian Romanesque style. The distinctive place of worship has fine views from the top churchyard of the boundless countryside.
There are three pubs that are a short distance from Underhill. The closest is The New Harp Inn - a warm, rustic country pub - which is set in the heart of Hoarwithy and this also houses the village shop which stocks a range of local produce and essential items. There is also The Cottage of Content, a hidden gem that garners consistent rave reviews online and this is based in the idyllic hamlet of Carey, roughly one mile from Underhill. The third pub is The Loughpool in Sellack, which is around two miles away, and this is renowned for its excellent food – and the goodies produced in the pub's bakery are worth a special mention.
In terms of schooling, the closest primary to Underhill is Kings Caple Primary Academy which attained a coveted 'Outstanding' grading at its most recent Ofsted inspection. For secondary education, the nearby market town of Ross-on-Wye (approximately 5.5 miles away) offers John Kyrle High School which has a 'Good' Ofsted result.
Ross-on-Wye also offers a wealth of other amenities, including various supermarkets, an assortment of restaurants, pubs, independently-owned shops, nationally-renowned retailers and leisure facilities. In addition, from Hoarwithy, there is a quiet route into the cathedral city of Hereford (roughly 8 miles away) and this has an even wider range of shops, supermarkets, leisure facilities, bars and restaurants.
While Hoarwithy is set in the heart of the Wye Valley Area of Outstanding Natural Beauty and encircled by unspoiled countryside, the village also benefits from being within good reach of excellent transport links; the A49 is only three miles away, while the A40 and M50, both accessible from Ross-on-Wye, both take around ten minutes to drive to.
The home at a glance
Underhill is set off a quiet country lane, perched on a hillside. It is a magnificent spot that overlooks the River Wye, its surrounding meadows, and a bridge leading across the waterway to the neighbouring village of Kings Caple.
The entrance to the home leads into the conservatory. This serves as an excellent reading room that boasts a lovely outlook of the vibrant garden as well as the river meadows beyond.
The conservatory is the first of three reception rooms, and leads through into the second of these –the dining room is a lovely, characterful space that carries an open fireplace and picture rails.
The largest reception room is the lounge. The principal focal point is an attractive exposed stone wall at the far end of the room and, in the centre of this, there is a fireplace that houses a multi fuel-burning stove. The lounge leads through into a home office; a triple-aspect space that is streamed with natural light.
The dual-aspect kitchen is another bright, sun-lit space. This was recently fitted by Howdens and contains solid Iroko wood worktops plus modern appliances, including an integrated dishwasher and a fridge/freezer. The entire space is very user-friendly as it contains a bounty of pull-out cupboards and units. In addition, the gas boiler is discreetly housed inside one of the cupboards. There is also space and plumbing for both a washing machine and tumble dryer.
The ground floor also houses a washroom, complete with a walk-in shower, WC and basin. This is housed beyond the conservatory – meaning that it is ideally placed for those who may need to clean up after a muddy afternoon enjoying the great outdoors.
Back in the dining room, the staircase leading to the first floor of the property is tucked away beyond a wooden door. This leads to the three bedrooms and family bathroom.
The master suite is an excellent space. A door off the main landing leads into a small corridor and, on the right-hand side, there is a walk-in wardrobe/dressing room. An open archway then leads into the bedroom itself, a beautifully bright room; sunlight pours in through a window and French doors which lead out to a balcony that has a spectacular clematis Montana growing around it. The master suite also has an en-suite shower room, with a four-piece suite.
Of the other two bedrooms, the largest has a fantastic view – one of the best in the home – and the smaller is dual-aspect and still large enough to accommodate a double bed.
The family bathroom has a bath with shower overhead, plus a basin, WC and a heated towel rail and, while this is all in good working order, there could be an opportunity for a new owner to put their own stamp on the property by updating the bathroom suite.
Outside
The garden is a fantastic space; there is a wonderful gravelled al-fresco dining area where an old fishpond once was, and there are many other lovely spaces to sit and enjoy the scenery and peaceful birdsong.
There is also a small kitchen garden – complete with a greenhouse and three-raised beds – giving ample opportunity to cultivate fresh fruit and vegetables. In addition, there is a fig tree, plus two apple trees, giving even more produce.
Steps and pathways meander up around the garden, behind the home and up the hill through a labyrinth of wildflowers – providing perfect imagination fuel for children. At the top, there is a phenomenal view of the Wye Valley.
The second home office is housed in a detached red sandstone outbuilding – and the phone line and broadband are picked up from the main home.
In terms of parking, there is a detached, single garage with an electric door, plus a private off-road parking area with space to accommodate four vehicles. The driveway itself has space for an additional two cars.
There is some additional land opposite the property – enough space for vegetable plots and orchard in one paddock, and another area is utilised as a dustbin storage site.
General
Services
Mains water and electricity. LPG gas central heating. Septic tank. Telephone line and broadband.
Tenure
Freehold
Local authority
Herefordshire Council
01432 260000
Council Tax Band E
Directions
From Wilton roundabout at Ross-on-Wye, take the A49 towards Hereford then, after approximately 600 yards, take the right-hand turning towards Sellack, Hoarwithy, Kings Caple and Little Dewchurch.
Continue along this road for approximately four miles and enter Hoarwithy. Pass The New Harp Inn on the right-hand side of the road, then after around 400ft, turn right and then immediately left, as if you were heading to The Cottage of Content. Underhill is on this road, on the left-hand side, just after some two garages with green doors.
Distances
Ross-on-Wye 5.5 miles * Hereford 8 miles
Ledbury 14 miles * Gloucester 23 miles
Cheltenham 31 miles * Bristol 57 miles
A40 5 miles * M50 6.5 miles
Hereford Railway Station 9 miles * Ledbury Railway Station 14 miles
(All distances are approximate)
Property Ref: 58353_101453001839
Similar Properties
Ashfield Crescent Detached House
4 Bedroom Detached House | Guide Price £550,000
This generously proportioned four-bedroom home enjoys a prime location, just under half a mile from the heart of a pictu...
Forest Of Dean, Large Paddock & Private Position
4 Bedroom Detached House | Offers Over £550,000
Ancient woodland encircles this four-bedroom country cottage and its tranquil grounds of approximately two plus acres*....
4 Bedroom Detached House | Guide Price £550,000
A plethora of charming cottage features are beautifully exhibited throughout this immaculate country home. The four-bedr...
Nr Upton Bishop, Ross-on-Wye, Stunning Views & Private Position
4 Bedroom Detached House | Offers in excess of £560,000
The perfect property for those looking for a private position with no immediate neighbours and just adjoining countrysid...
Glewstone, Individually Built House, Large Studio Space
5 Bedroom Detached House | Offers in excess of £575,000
Deceptively spacious individually built & designed property boasting over 2,200 sq. ft in a hamlet setting and with esta...
St. Briavels, Deceptively Spacious & Pleasant Views
6 Bedroom Detached House | Guide Price £600,000
At over 2600 square feet, this deceptively spacious and versatile property, definitely warrants a viewing! Evoking timel...
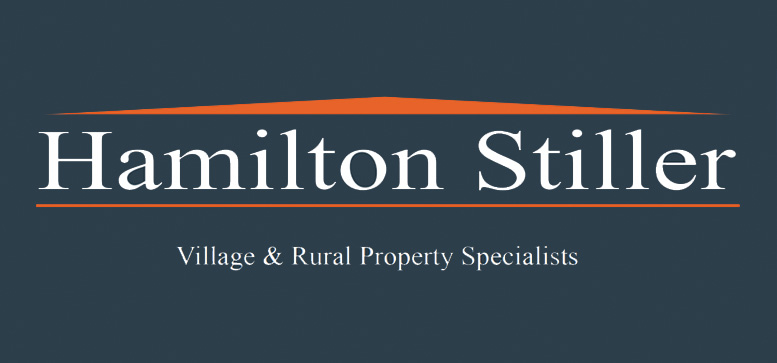
Hamilton Stiller (Ross on Wye)
Ross on Wye, Herefordshire, HR9 7DY
How much is your home worth?
Use our short form to request a valuation of your property.
Request a Valuation
