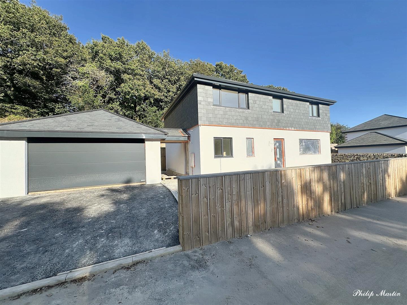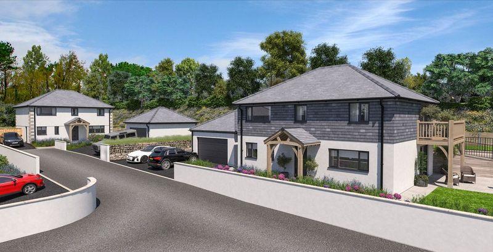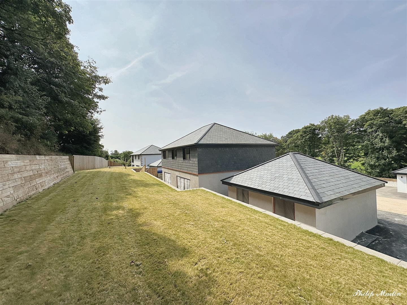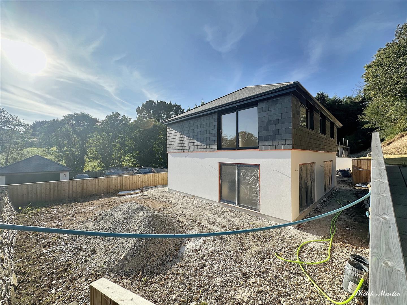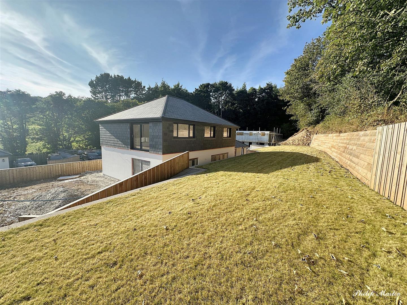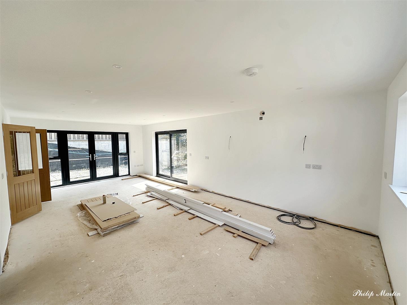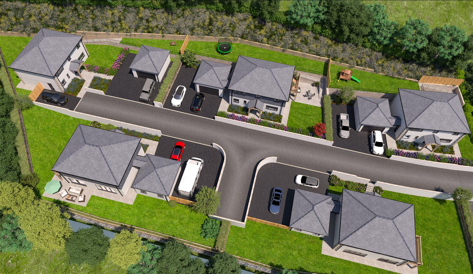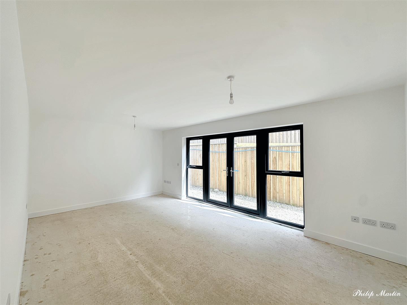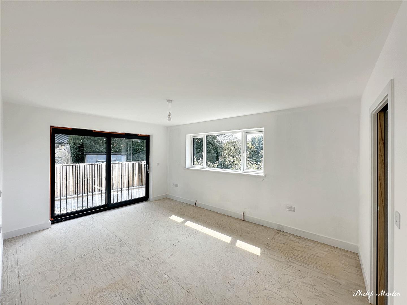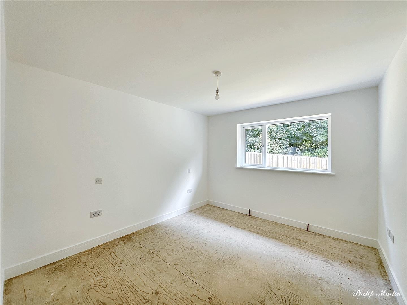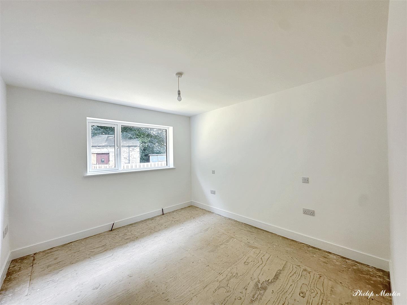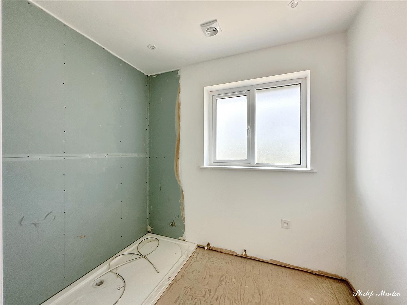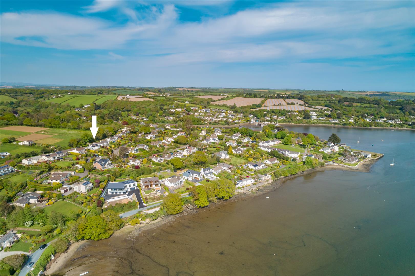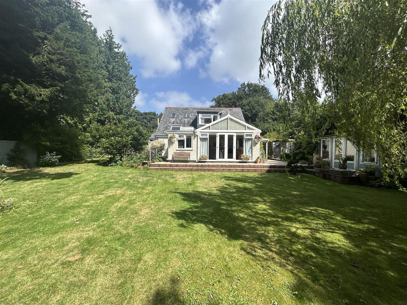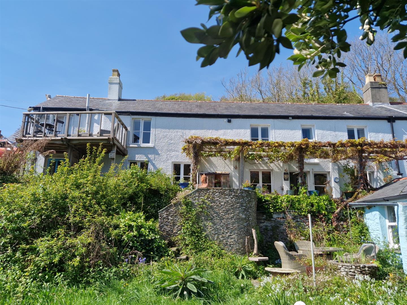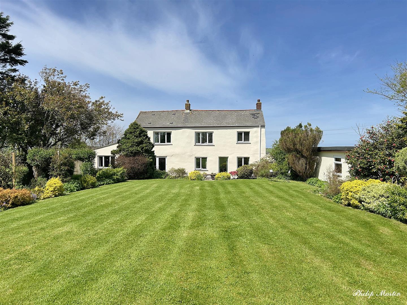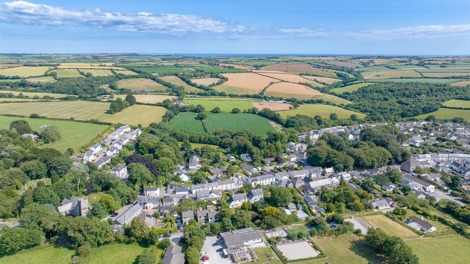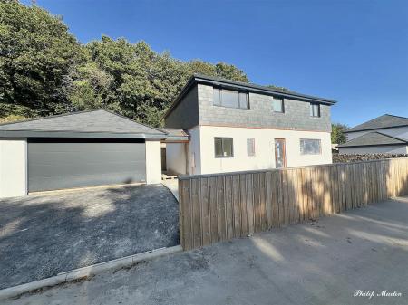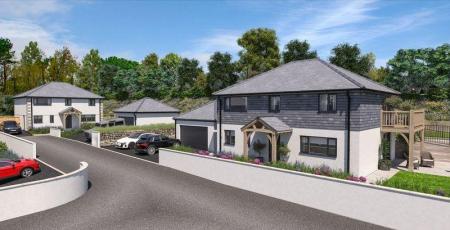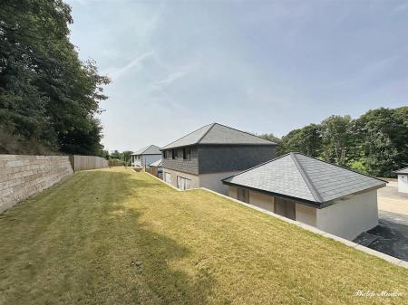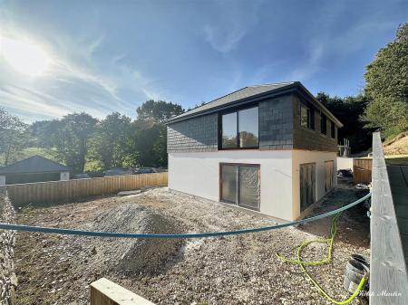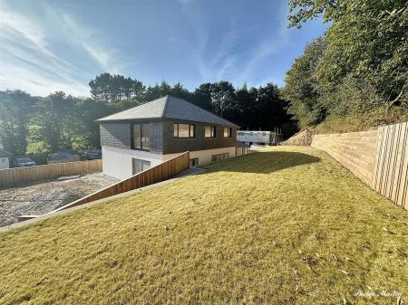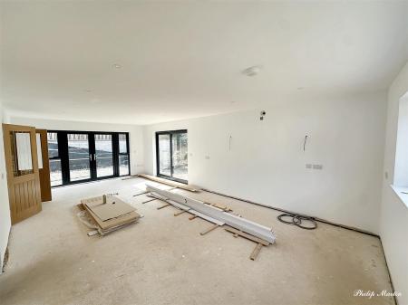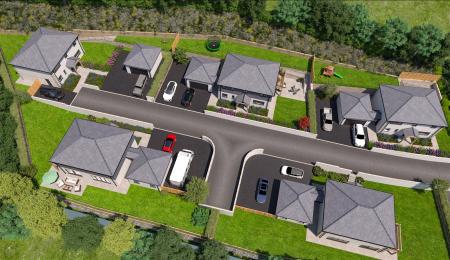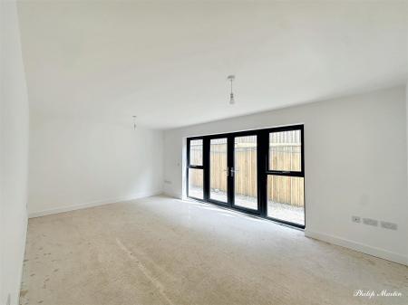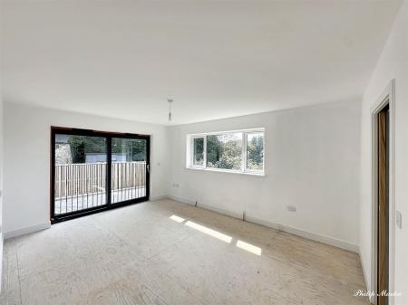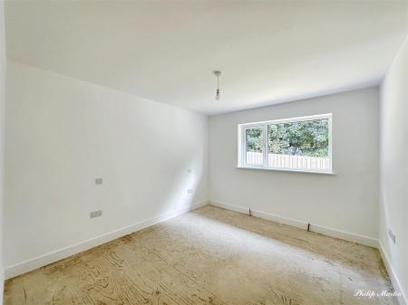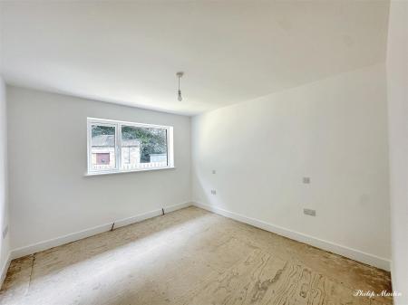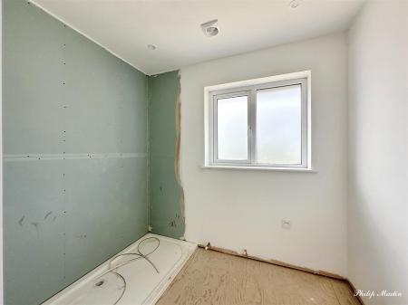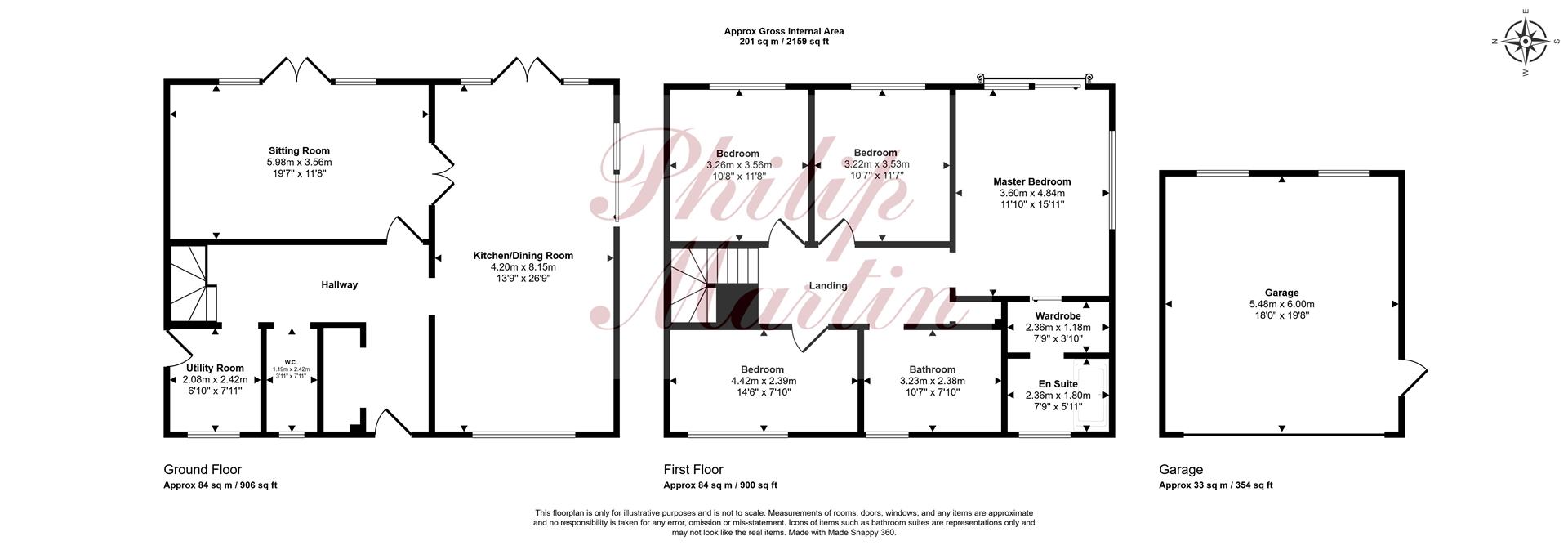- EXCLUSIVE DEVELOPMENT
- BATHROOM & CLOAKROOM
- DETACHED NEW BUILD
- PRIVATE GARDENS
- FOUR BEDROOMS (EN-SUITE)
- GARAGE & PARKING
- KITCHEN/DINING ROOM
- HIGH QUALITY
- SITTING ROOM
- NO CHAIN
4 Bedroom Detached House for sale in Hewas Water
SUBSTANTIAL DETACHED NEW BUILD IN EXCLUSIVE DEVELOPMENT SOLD WITH NO CHAIN
A fantastic opportunity to purchase a large detached modern property situated in the convenient hamlet of Hewas Water. The dwelling has been constructed to a very high specification with spacious rooms throughout.
Accommodation includes; entrance hallway, kitchen/dining room, sitting room, utility, cloakroom, four bedrooms (master en-suite) and a bathroom. Off road parking, detached garage and gardens to the side and rear of the property.
Sold with no chain, viewing is highly recommended to appreciate the quality of this property.
The Property - 5 Sunnyvale Meadow is a four bedroom detached house situated in an exclusive development within Hewas Water. The dwelling has been constructed to a very high standard, with quality fixtures and fittings to be installed. The property benefits from an air source heat pump with underfloor heating to the ground floor and radiators to the first floor. Offering over 2100 square foot of accommodation and in all includes; entrance hallway, kitchen/dining room, sitting room, cloakroom and utility room to the ground floor with four bedrooms (one en-suite) and a bathroom to the first floor. There is a tarmacadam driveway providing off road parking leading up to the detached garage with gardens to the side and rear; laid to a combination of patio and lawn.
Oak framed porches are due to be added to the front of the dwelling, and at present, purchasers also have the ability to select kitchen and bathroom suites. Sold with no chain, viewing is essential.
Location - The cottage is located on the edge of Hewas Water which is convenient for Truro and St Austell and the south Cornish coast is within easy reach. The village is approximately three miles west of St. Austell and approximately ten miles east of Truro. Village facilities are available at Sticker within one mile including village shop and public house. Local primary and secondary schools are available and a school bus is in operation.
In greater detail the accommodation comprises (all measurements are approximate):
Ground Floor - Solid Oak timber porch with slate roof. Composite door into;
Entrance Hallway - Spacious hallway with stairs rising to first floor and doors into;
Kitchen/Dining Room - 8.15m x 4.20m (26'8" x 13'9") - A triple aspect spacious room comprising a range of base and eye level units with Quartz worktops over. Inset sink with drainer. Integrated and fitted AEG electric hob with splashback, double oven, extractor fan, fridge/freezer and dishwasher. Underfloor heating and control panel. Double glazed anthracite grey sliding doors to the side patio and gardens and French doors leading to the rear aspect. Oak doors leading through to the:
Sitting Room - 5.98m x 3.56m (19'7" x 11'8") - Double doors and windows to rear aspect to back garden. Underfloor heating thermostat.
Utility Room - 2.42m x 2.08m (7'11" x 6'9") - Window to the front aspect with door to side. Extractor fan. Consumer unit (3 Phase Electrics). Comprising a range of base and eye level units with Quartz worktops and a ceramic Belfast sink and drainer. Space and plumbing for washing machine and tumble dryer. Underfloor heating and control panel.
Cloakroom - 2.42m x 1.19m (7'11" x 3'10") -
First Floor -
Landing -
Bedroom - 4.84m x 3.60m (15'10" x 11'9") - Dual aspect room with window to side and Juliet balcony to rear aspect overlooking garden. Radiator. Sliding door into;
Wardrobe - 2.36m x 1.18m (7'8" x 3'10") -
En-Suite - 2.36m x 1.80m (7'8" x 5'10") - Comprising a double walk in shower cubicle, hand wash basin and low level w.c. Obscured window to front aspect, heated towel rail and extractor fan.
Bedroom - 3.56m x 3.26m (11'8" x 10'8" ) - Window to rear aspect. Radiator.
Bedroom - 3.53m x 3.22m (11'6" x 10'6") - Window to rear aspect. Radiator.
Bedroom - 4.42m x 2.39m (14'6" x 7'10") - Window to front aspect. Radiator.
Bathroom - 3.23m x 2.38m (10'7" x 7'9") - Comprising bath with shower over, hand wash basin and low level w.c. Obscured window to front, heated towel rail and extractor fan.
Garage - 6.00m x 5.48m (19'8" x 17'11" ) - Electric up and over door with pedestrian side door. Roof storage. Two windows to the rear aspect. Light and power connected.
Outside - At the front is a tarmac driveway providing off road parking for numerous vehicles as well as a detached garage. There is also an outside tap with patio leading from the front around to the side with a private, outdoor dining space. At the rear is a level patio area with a sloping access leading up to a level, raised garden that is laid to lawn.
Services - Mains water, electric and drainage. Air source heat pump with underfloor heating to ground floor and radiators to first floor.
N.B - The electrical circuit, appliances and heating system have not been tested by the agents.
Please Note - The property benefits from a 10 year build warrantee. Furthermore, the internal photos are that of Number 6; however they are identical inside.
Council Tax - F.
Tenure - Freehold.
Directions - From Truro proceed in an easterly direction on the A39 passing through the villages of Tresillian and Grampound. After leaving Grampound continue for about two miles and then look out for a right hand turning sign posted to Sticker. Sunnyvale Meadows is approximately 500 yards along this road on the left hand side where a Philip Martin for sale board has been erected.
Viewing - Strictly by Appointment through the Agents Philip Martin, 9 Cathedral Lane, Truro, TR1 2QS. Telephone: 01872 242244 or 3 Quayside Arcade, St. Mawes, Truro TR2 5DT. Telephone 01326 270008.
Data Protection - We treat all data confidentially and with the utmost care and respect. If you do not wish your personal details to be used by us for any specific purpose, then you can unsubscribe or change your communication preferences and contact methods at any time by informing us either by email or in writing at our offices in Truro or St Mawes.
Property Ref: 858996_34130502
Similar Properties
3 Bedroom Detached Bungalow | Guide Price £675,000
THREE BEDROOM DETACHED BUNGALOW IN SOUGHT AFTER LOCATION9 Chycoose Parc is set in a unique, elevated position in one of...
3 Bedroom Detached Bungalow | Guide Price £650,000
DETACHED BUNGALOW ENJOYING COMPLETE PRIVACY WITH LARGE GARDENSOccupying a level plot extending to half an acre in a quie...
4 Bedroom Detached House | Guide Price £650,000
EXTREMELY SPACIOUS DETACHED FAMILY HOME WITH LARGE PRIVATE GARDENIn a very convenient setting within a short walk of the...
3 Bedroom Semi-Detached House | Guide Price £695,000
AN APPEALING CHARACTER COTTAGE WITH VIEWS TO THE SEA AND WOODED COASTAL SLOPE Set in the very heart of the village just...
Old Portreath Road, Sparnon Gate
4 Bedroom Detached House | Guide Price £695,000
DETACHED HOUSE WITH 2 ACRES OF LANDSituated in a rural location on the edge of Illogan with two level paddocks ideal for...
4 Bedroom Terraced House | Guide Price £695,000
STUNNING VILLAGE HOME WITH LARGE GARDENS, GARAGE AND WORKSHOPBeautifully presented throughout and finished to the highes...
How much is your home worth?
Use our short form to request a valuation of your property.
Request a Valuation

