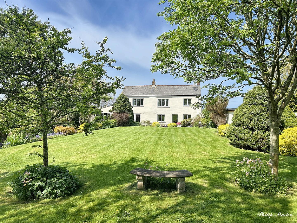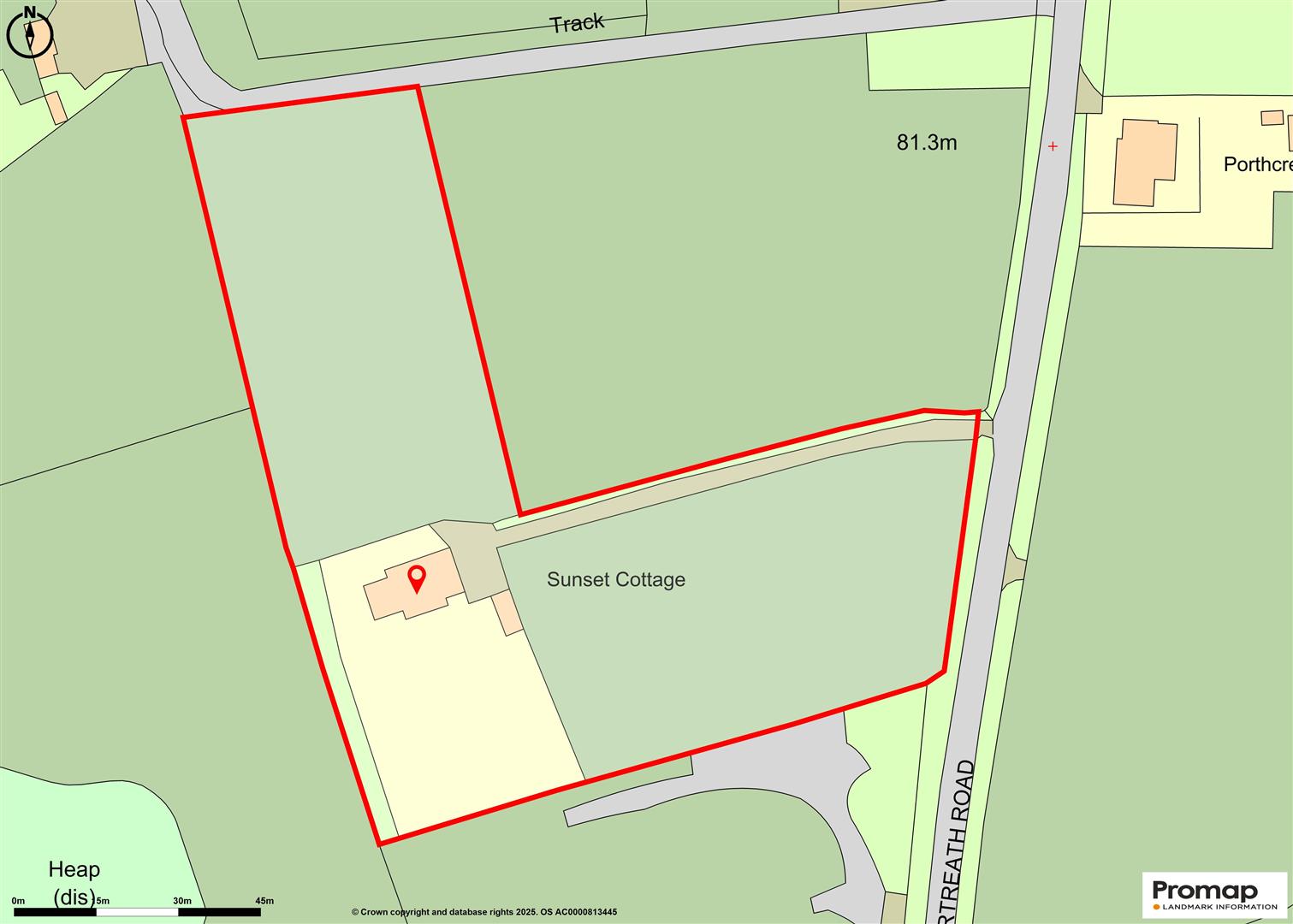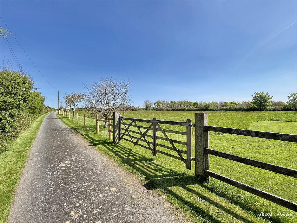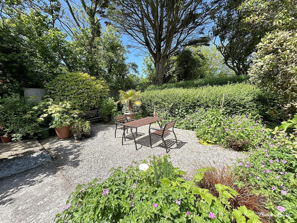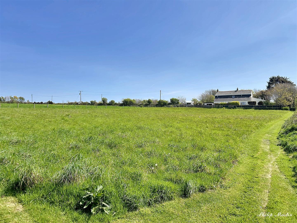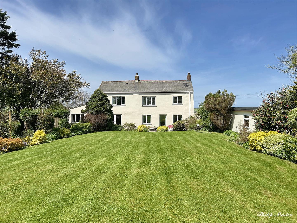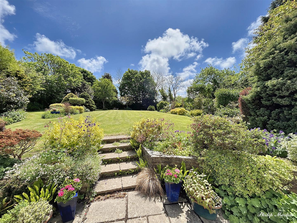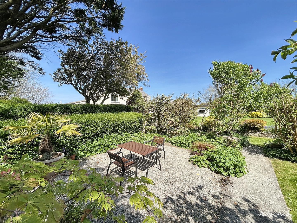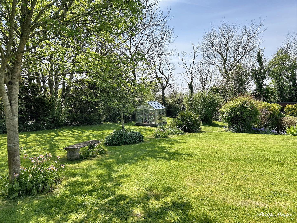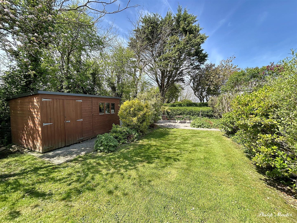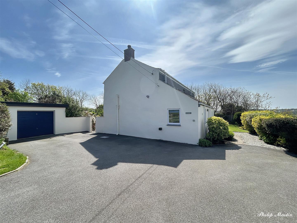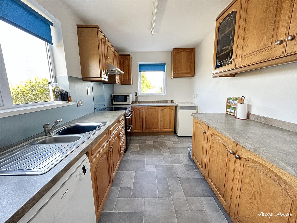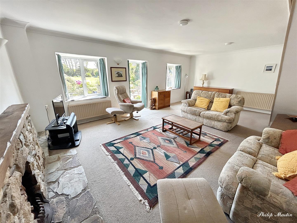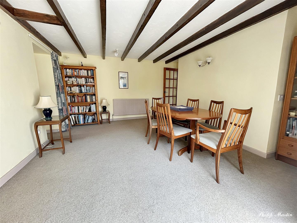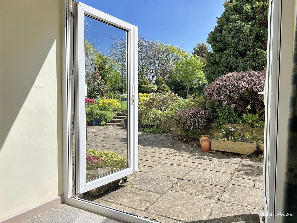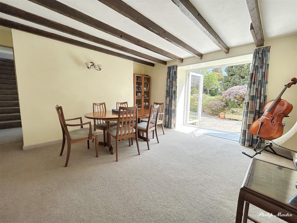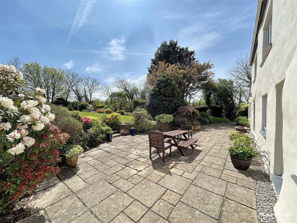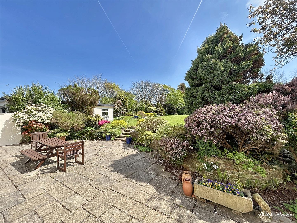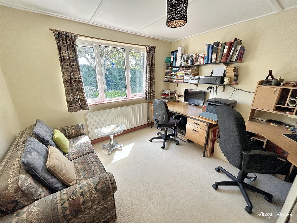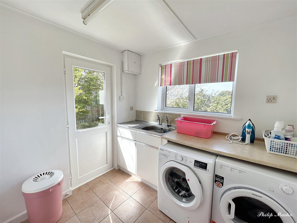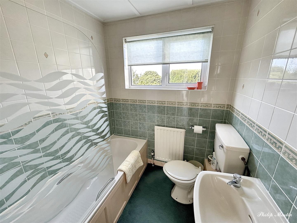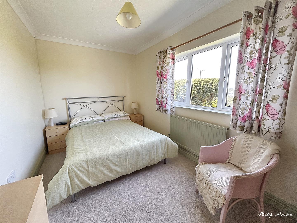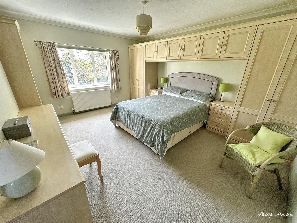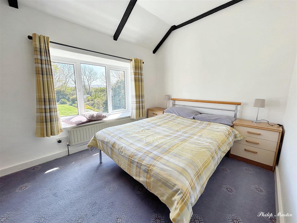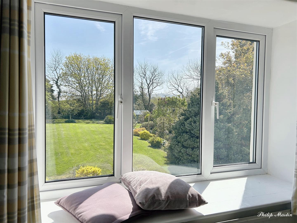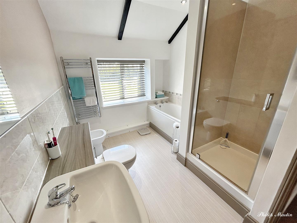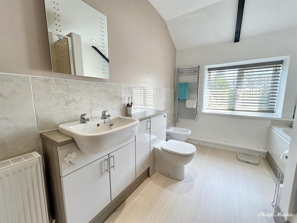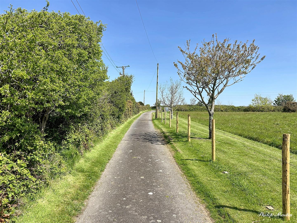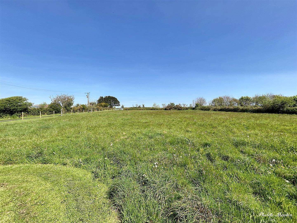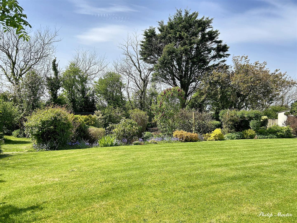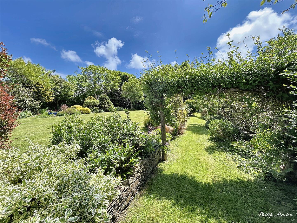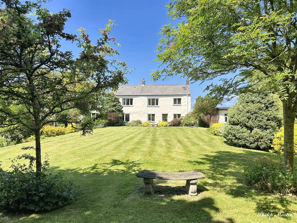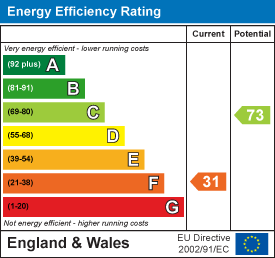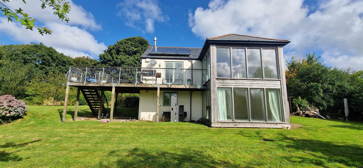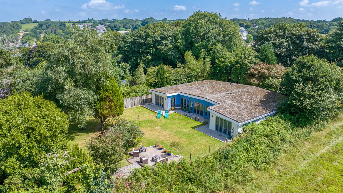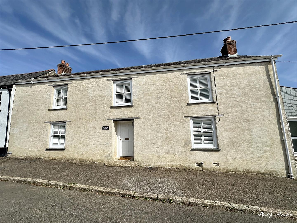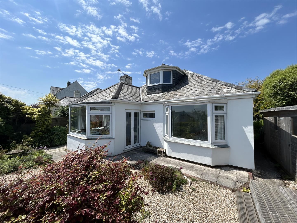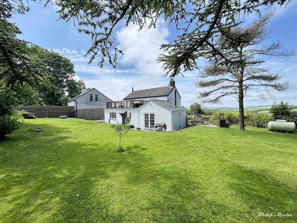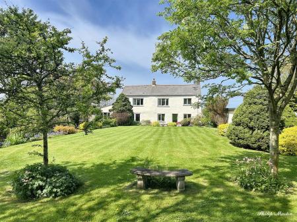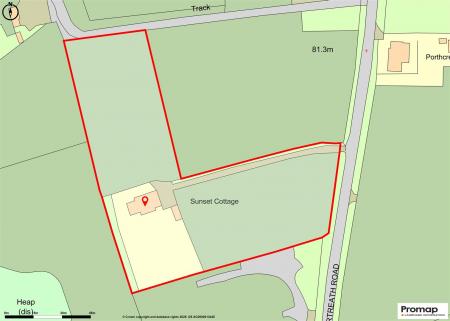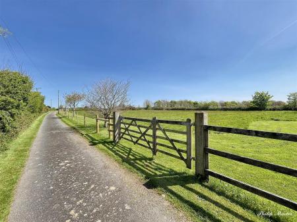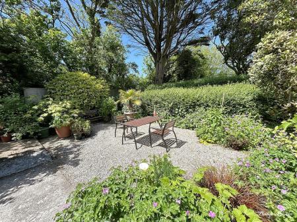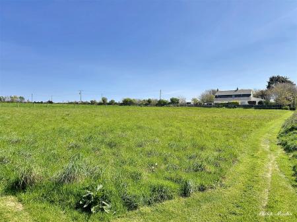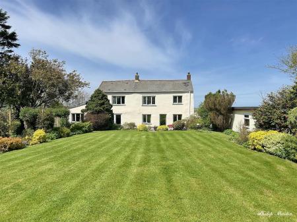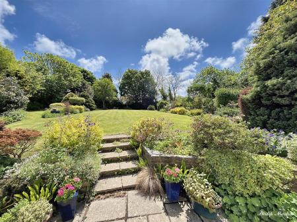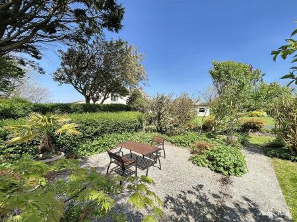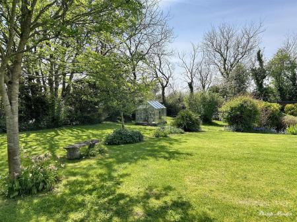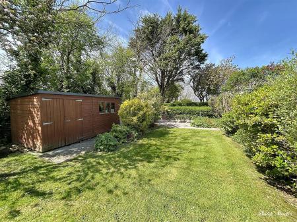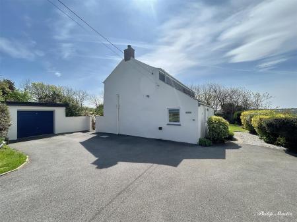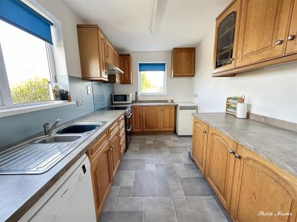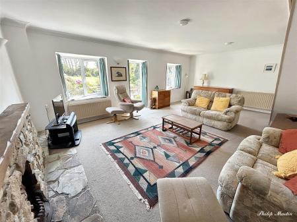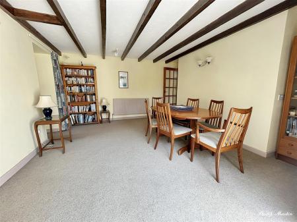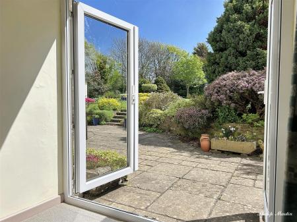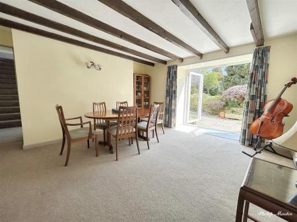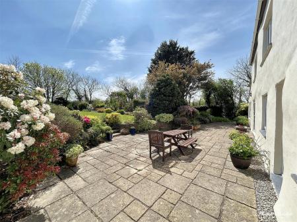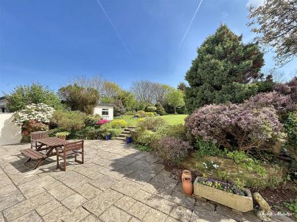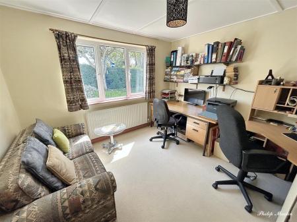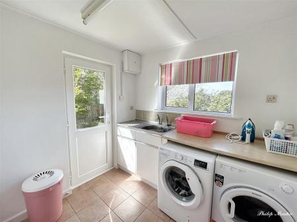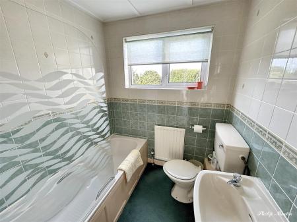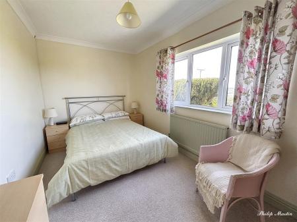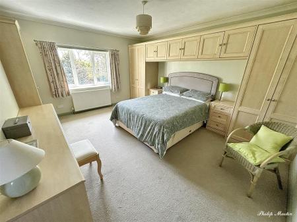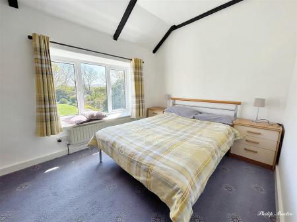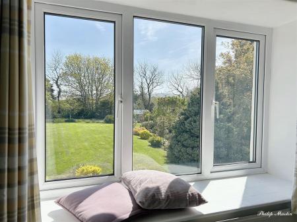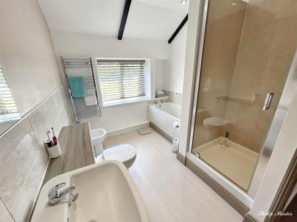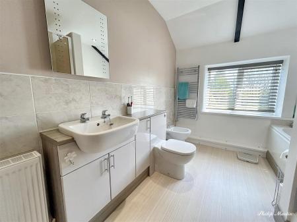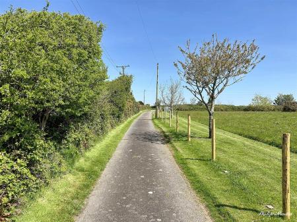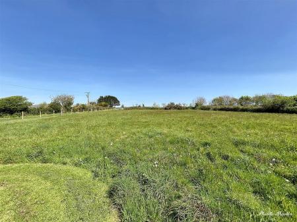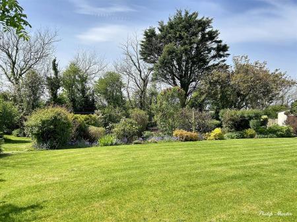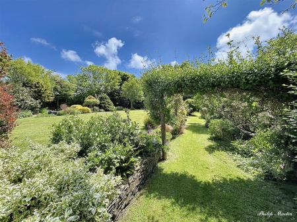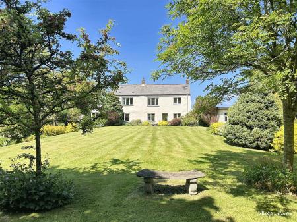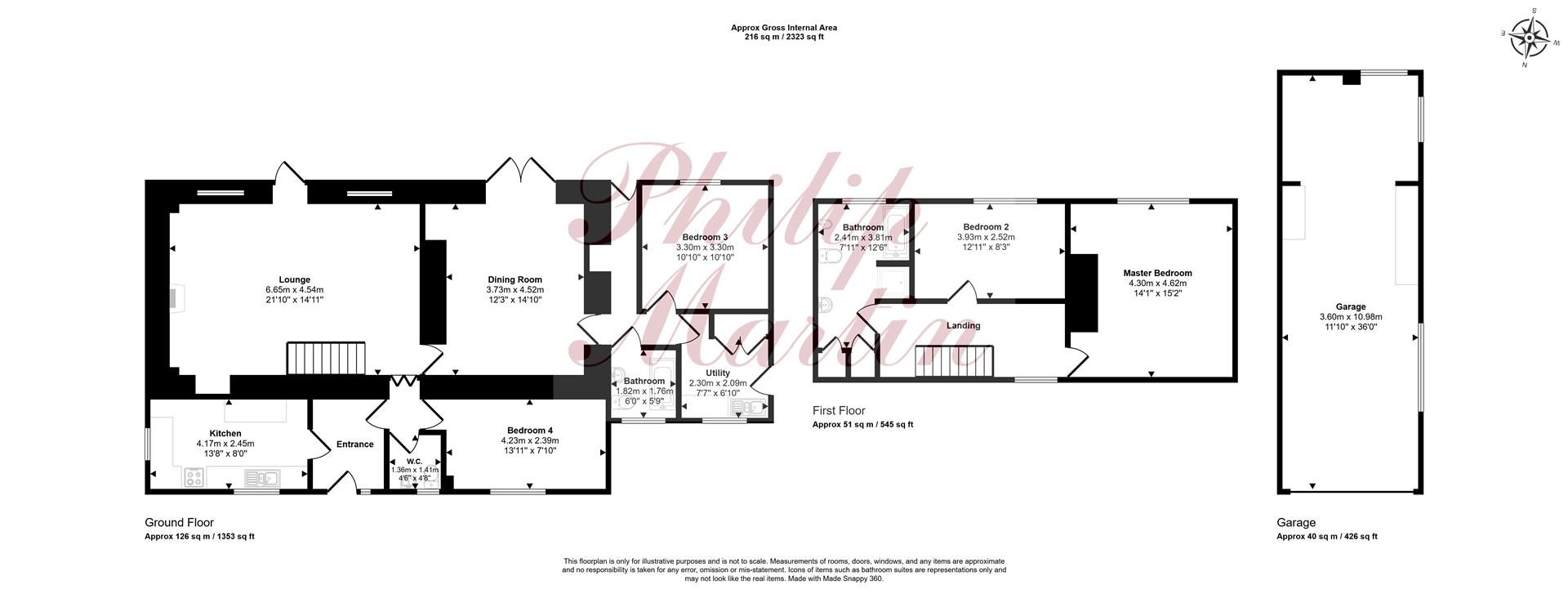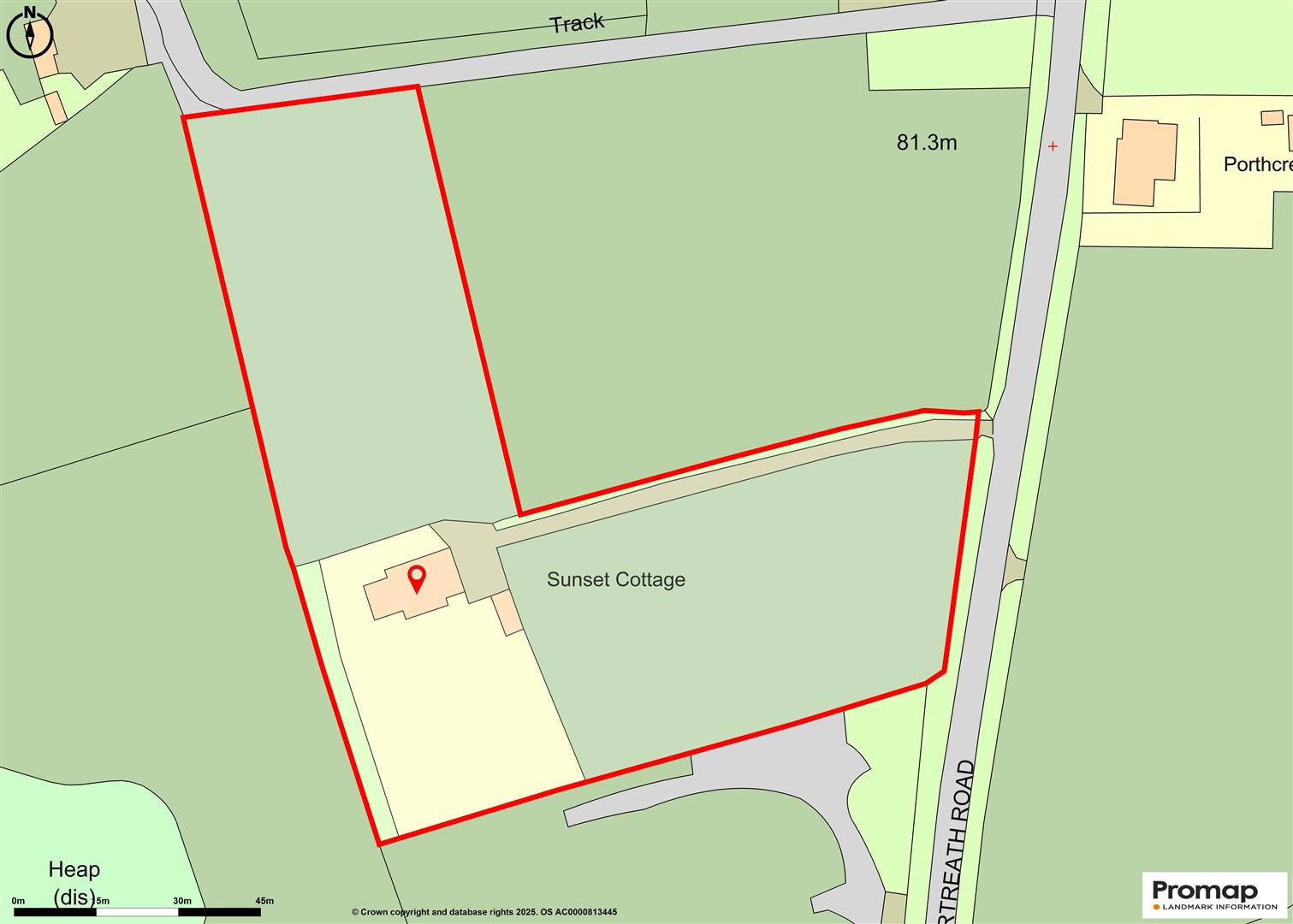- 3/4 Bedrooms
- 2 Bathrooms & Cloakroom
- Lounge, Dining Room and Kitchen
- Potential Annexe
- Private Location
- 2 Acres of Land
- Ample Parking & Garage
- Beautiful Gardens
- South Facing Position
- Double Glazed & Oil Central Heating
4 Bedroom Detached House for sale in Redruth
DETACHED HOUSE WITH 2 ACRES OF LAND
Situated in a rural location on the edge of Illogan with two level paddocks ideal for equestrian purposes or hobby farming and delightful south facing gardens.
With ample parking, garaging and versatile accommodation to suit a range of potential buyers with potential for an annexe.
EPC - F
General Comments - Sunset Cottage occupies a private setting on the rural outskirts of Illogan, this 3/4 bedroom detached cottage enjoys far-reaching views towards the north Cornish Coast. Accessed via its own private driveway, the property is set within beautifully landscaped, south-facing gardens and offers a versatile layout ideal for a range of potential buyers.
The grounds include a detached, double-length garage, generous parking, and two adjoining paddocks-each just under an acre-bringing the total plot to about 2.34 acres.
Accommodation - The ground floor offers a spacious, light-filled lounge with an open fireplace and pleasant views over the gardens, a well-appointed kitchen with outlooks to the paddocks and the driveway, and a separate dining room for more formal entertaining. A ground floor bedroom sits adjacent to a cloakroom-ideal for use by a dependent relative.
To one end of the original cottage, an extension incorporates a study or additional bedroom, bathroom, and utility room. This versatile area with its own access offers excellent potential for a self-contained annexe, subject to the necessary consents.
Upstairs, the accommodation comprises two generously sized double bedrooms and a large family bathroom.
This unique countryside home offers the opportunity of 'the good life', practical amenities, and adaptable living space-all within easy reach of Cornwall's north coast.
Location - The location provides excellent access to a wide array of local amenities including village shops, a supermarket, schools, the A30 link road, Portreath Beach and SW coast path, scenic countryside footpaths, and the popular Coast to Coast Trail. Redruth Station provides links to both London Paddington and the North of England.
In greater detail the accommodation comprises (all measurements are approximate):
Entrance Hall -
Cloak Room - 1.41 x 1.36 (4'7" x 4'5") -
Kitchen - 4.17 x 2.45 (13'8" x 8'0") - Two double glazed windows to north and side with a beautiful outlook over the fields, parking area and drive. Fitted with a good range of wood fronted units with work surfaces. One and a half bowl single drainer sink. Space for cooker, dishwasher and upright fridge freezer. Oil fired boiler supplying hot water and radiators.
Lounge - 6.65 x 4.54 (21'9" x 14'10") - Windows overlooking the south-facing garden. Open fireplace. Stairs leading to first floor.
Dining Room - 4.52 x 3.73 (14'9" x 12'2") - Double-glazed French doors to the patio and garden
Bedroom 4 - 4.23 x 2.39 (13'10" x 7'10") -
Inner Hall -
Study/Bed 3 - 3.3 x 3.3 (10'9" x 10'9") - Ideal room for working from home or as another bedroom.
Bathroom - 1.82 x 1.76 (5'11" x 5'9") - Fitted with panelled bath with electric shower over, low level W.C, pedestal wash basin.
Utility - 2.3 x 2.09 (7'6" x 6'10") - Plumbing for washing machine, space for further appliances. Cooker point. Single drainer sink unit. Cupboard housing electric immersion water cylinder which serves the bathroom and utility room.
First Floor -
Master Bedroom - 4.62 x 4.3 (15'1" x 14'1") - Large master bedroom with double glazed window to south and a fabulous outlook over the garden. A fitted furniture set provides substantial storage which include fitted wardrobes, drawer units and dressing table .
Bedroom 2 - 3.93 x 2.52 (12'10" x 8'3") - Double bedroom with double glazed window to south and fabulous outlook over the garden.
Bathroom - 3.81 x 2.41 (12'5" x 7'10") - With a panelled bath, separate power shower, W.C. and wash basin set in vanity cabinets, bidet. Double glazed window to the south overlooking the garden. Cupboard with hot water cylinder.
Outside - Set well back from a quiet country lane, the property is approached via a long, private driveway. To the left of the drive lies the first paddock, a level and well-maintained 0.8-acre field, securely enclosed by traditional Cornish hedging and fencing, with gated access.
At the end of the driveway, adjacent to the house, is a spacious parking area with ample room for multiple vehicles. A detached, double-length garage provides additional secure parking or storage. From the parking area, a gate opens to the second paddock, while a paved pathway leads to the main entrance of the home. This path continues past the front door toward the side entrance via the utility room.
The second paddock extends to approximately 0.9 acres and is also well-kept and relatively level. A public footpath, providing direct access to the nearby hamlet of Bridge and the scenic Coast to Coast Trail, runs along the western boundary of the property but separated from the garden by hedge and fencing then closely skirting the edge of the second paddock before reaching a stile that continues onto neighbouring land.
Garage - 11 x 3.6 (36'1" x 11'9") - Good size garage with room for two cars, remote controlled up and over door. Power, light, water and plumbing for washing machine.
Gardens - The principal gardens and patio lie to the south side of the cottage, enjoying total privacy and a sunny orientation. A few low steps ascend from the patio to an expansive lawn bordered by vibrant flowerbeds, mature trees, and charming, secluded garden areas. Additional features include an outdoor tap, a greenhouse, and a generously sized garden shed.
Services - Oil fired central heating. Metered mains water and electricity.
The property drainage is via two separate septic tanks, one for the utility room and the ground floor bathroom, and a larger 3 chamber septic tank for the rest of the property.
N.B - The electrical circuit, appliances and heating system have not been tested by the agents.
Council Tax - Band D.
Viewing - Strictly by Appointment through the Agents Philip Martin, 9 Cathedral Lane, Truro, TR1 2QS. Telephone: 01872 242244 or 3 Quayside Arcade, St. Mawes, Truro TR2 5DT. Telephone 01326 270008.
Tenure - Freehold.
Property Ref: 858996_33856054
Similar Properties
5 Bedroom Detached House | Guide Price £695,000
A STUNNING FAMILY HOUSE IN A RURAL SETTING CLOSE TO TRUROA large modern house secluded in mature grounds just a couple o...
4 Bedroom Detached Bungalow | Guide Price £695,000
CONTEMPORARY DETACHED HOME ON THE EDGE OF GRAMPOUNDSet in a superb position on the outskirts of Grampound, this impressi...
4 Bedroom Terraced House | Guide Price £695,000
STUNNING VILLAGE HOME WITH LARGE GARDENS, GARAGE AND WORKSHOPBeautifully presented throughout and finished to the highes...
5 Bedroom Detached House | Guide Price £699,000
DETACHED PERIOD FAMILY HOUSE WITH SELF CONTAINED COTTAGE/ANNEX FOR LETTINGA substantial and imposing former farmhouse in...
3 Bedroom Detached Bungalow | Guide Price £725,000
DETACHED DORMER STYLE BUNGALOW ENJOYING PRIVACY AND WATER VIEWSTucked away in a quiet position yet within walking distan...
3 Bedroom Cottage | Guide Price £725,000
DETACHED PERIOD COTTAGE AND HOLIDAY LET WITH GENEROUS GARDENS AND FABULOUS VIEWS Situated in a convenient location on th...
How much is your home worth?
Use our short form to request a valuation of your property.
Request a Valuation

