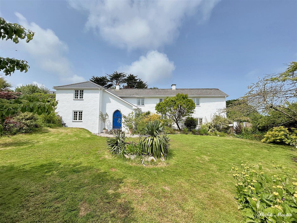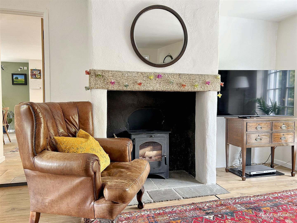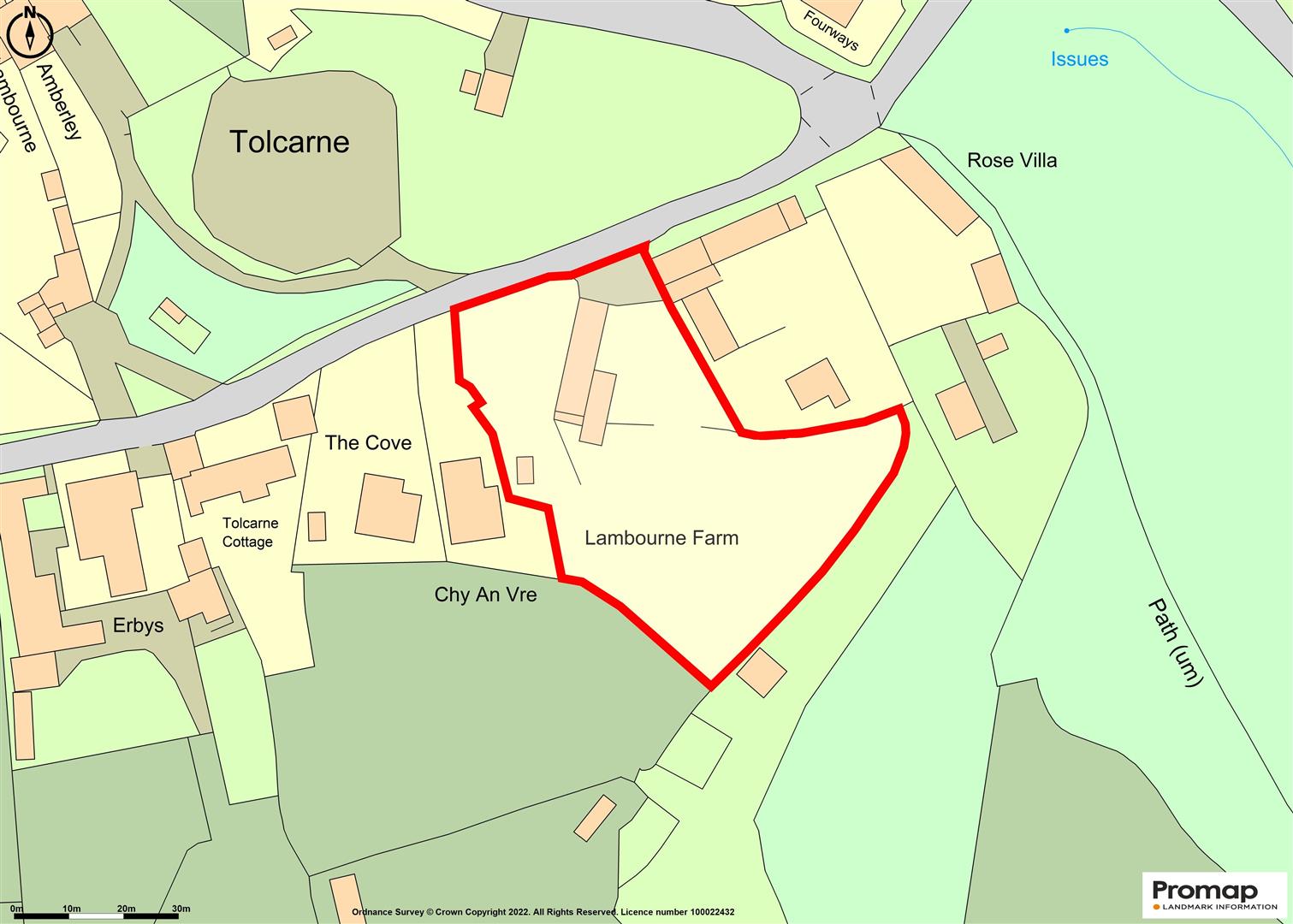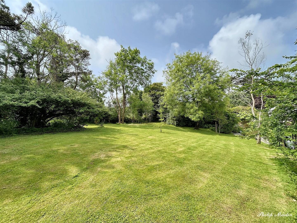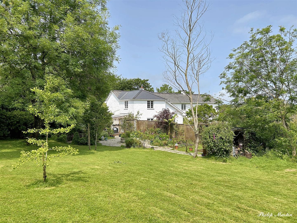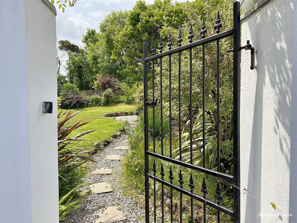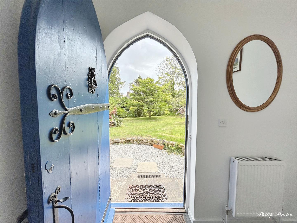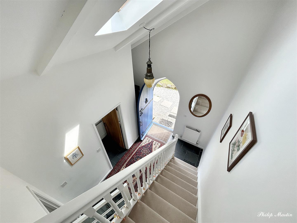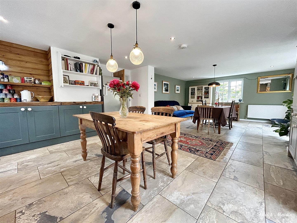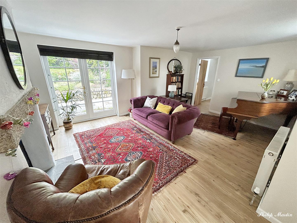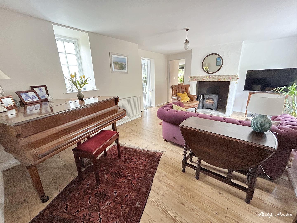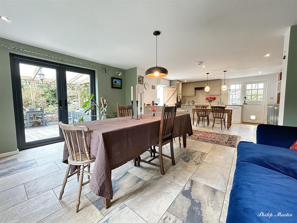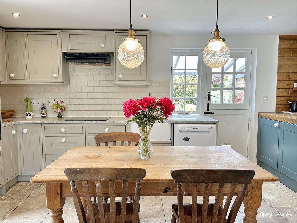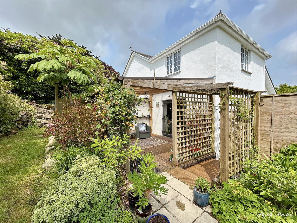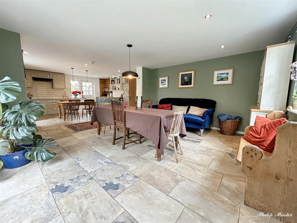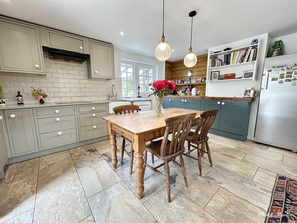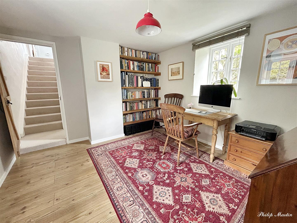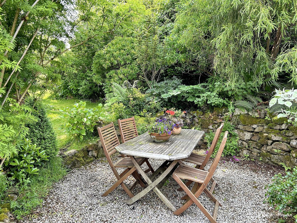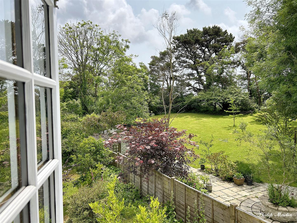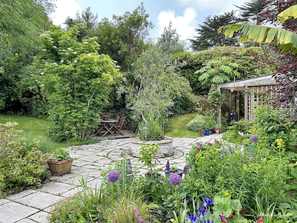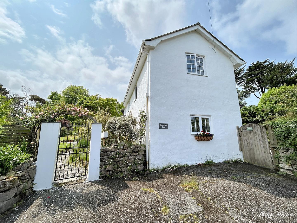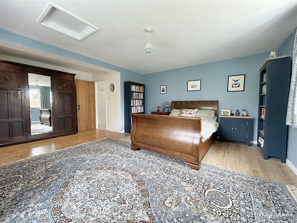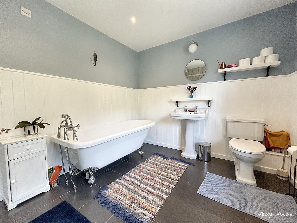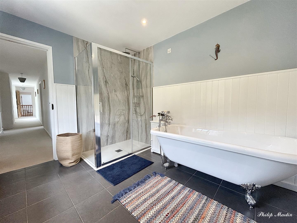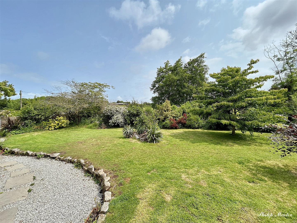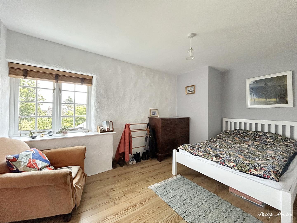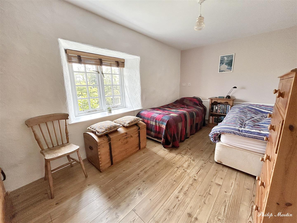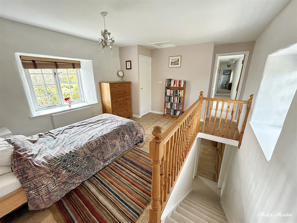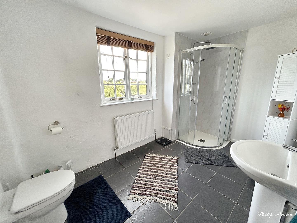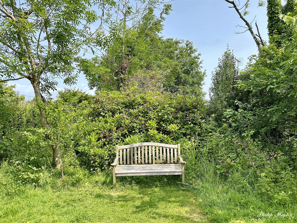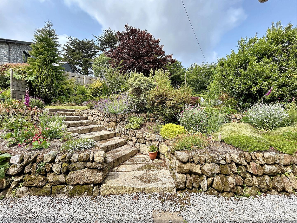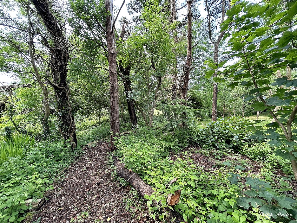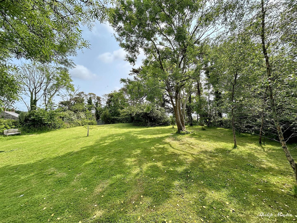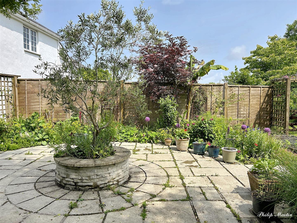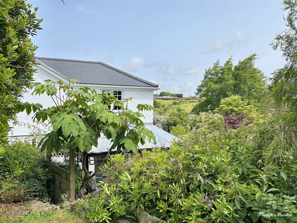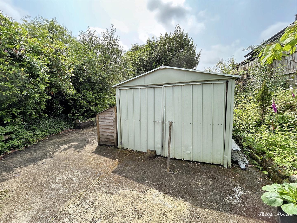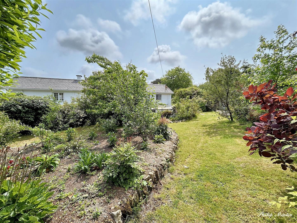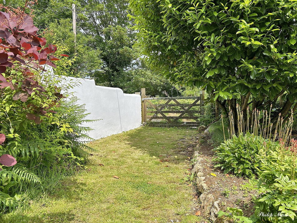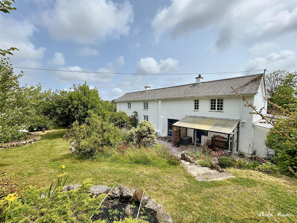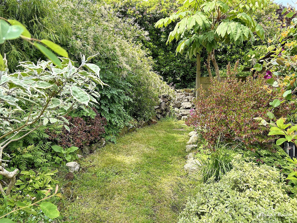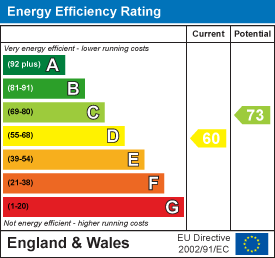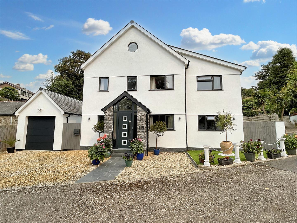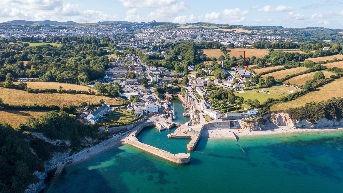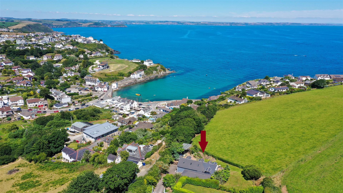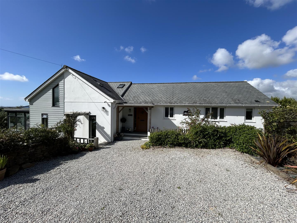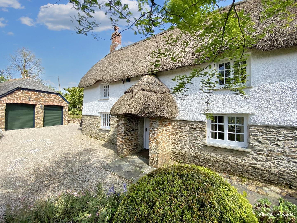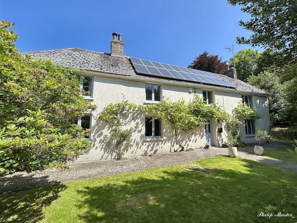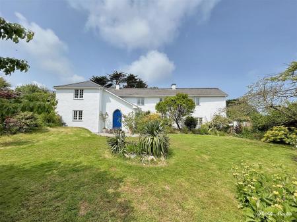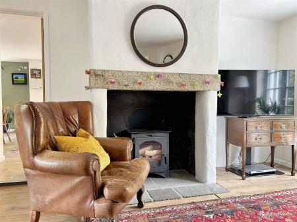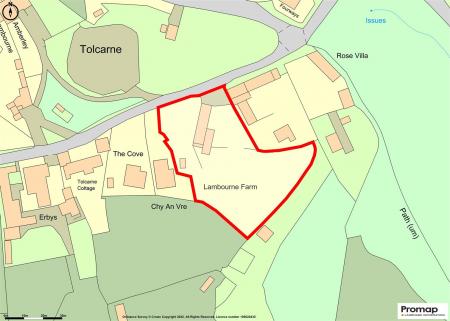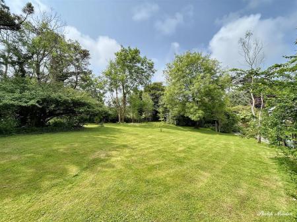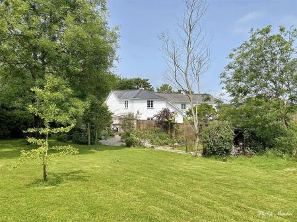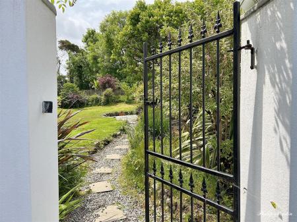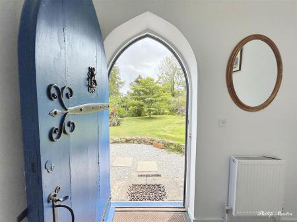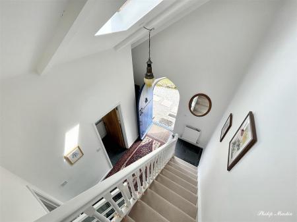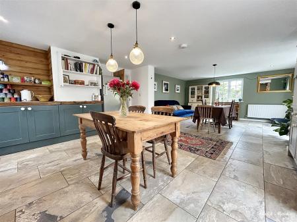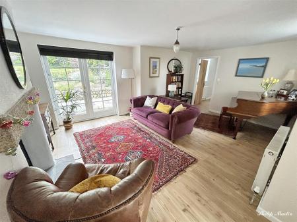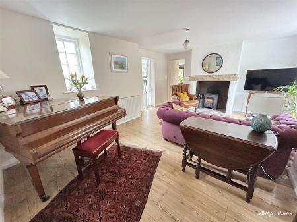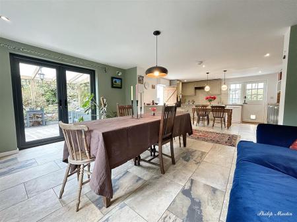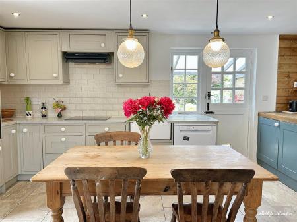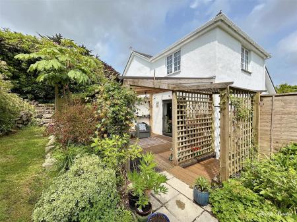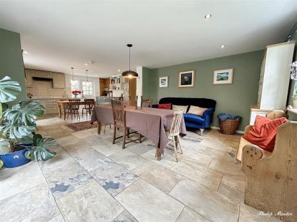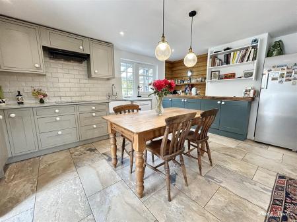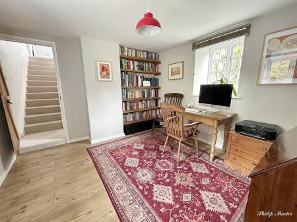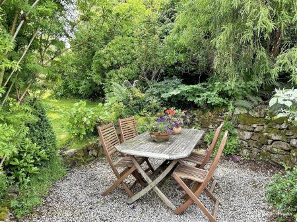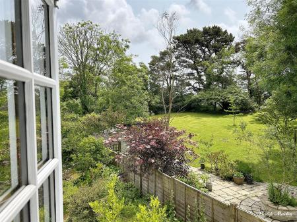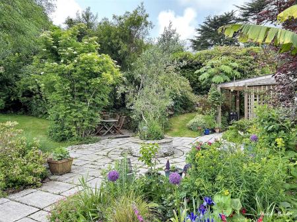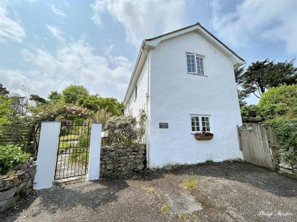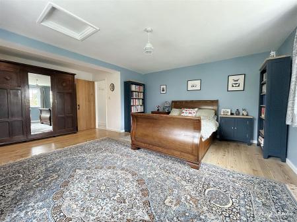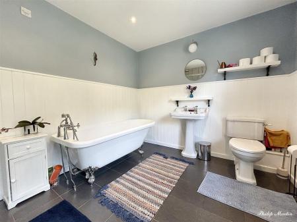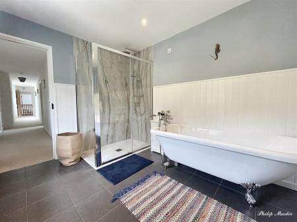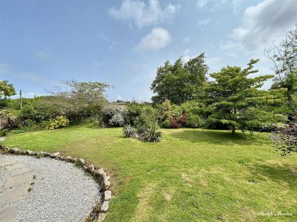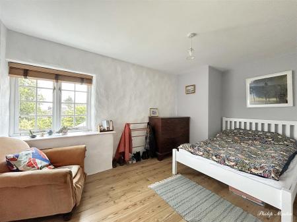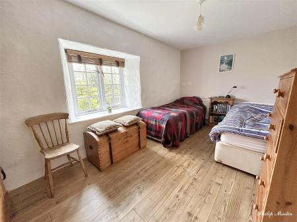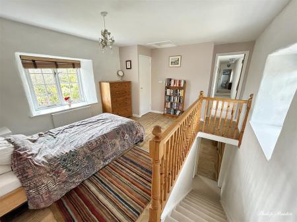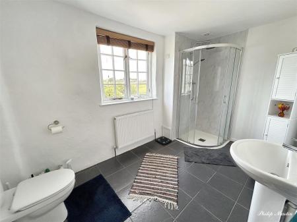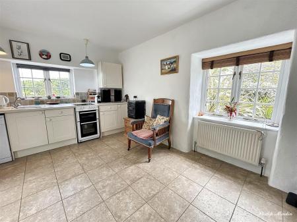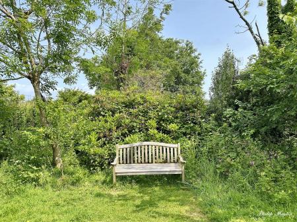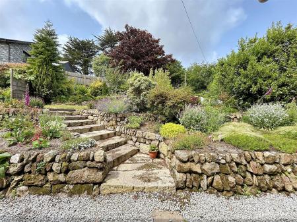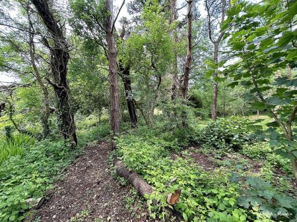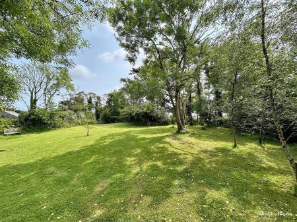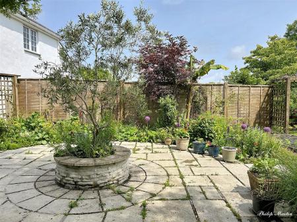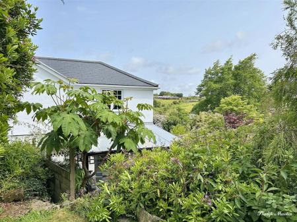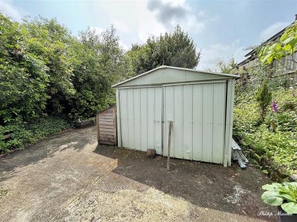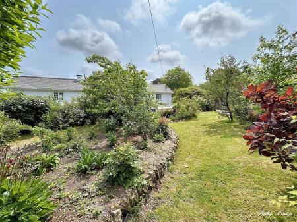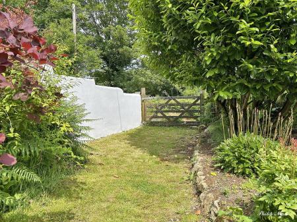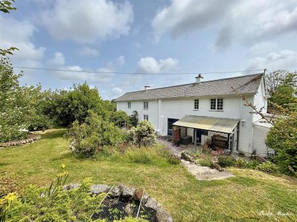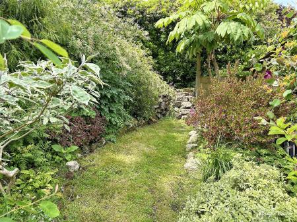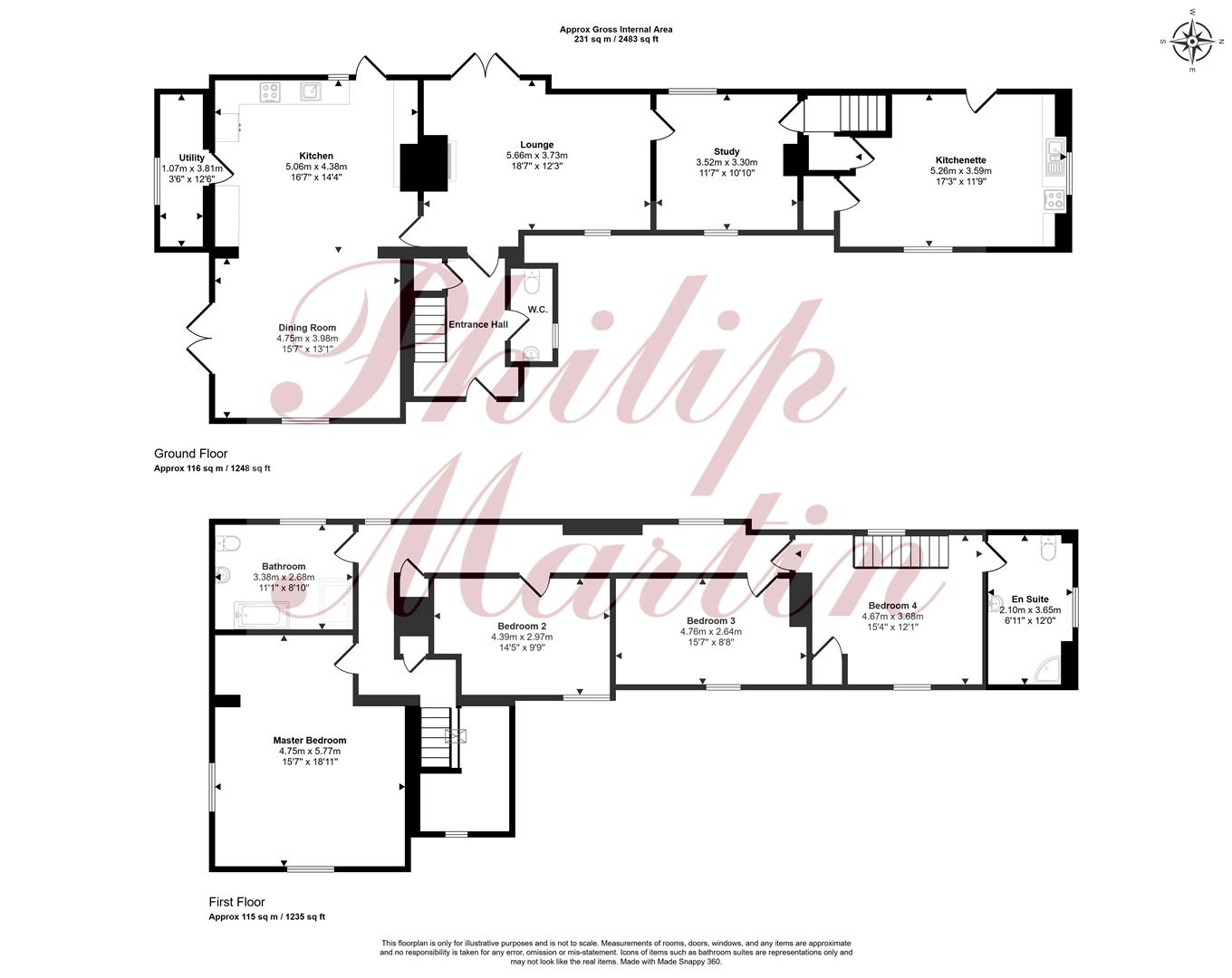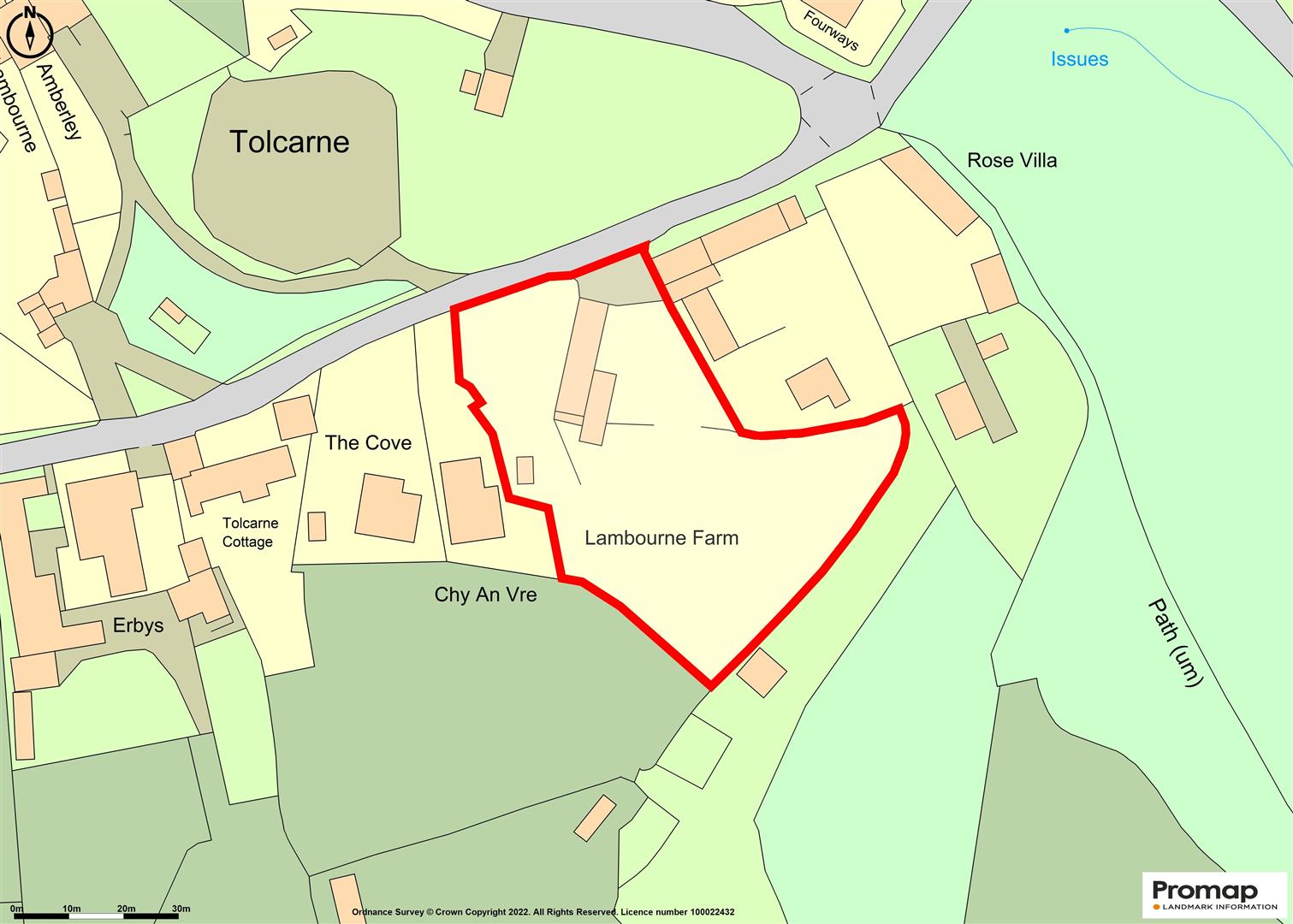- 4 or 5 Bedrooms
- Kitchen/Dining Room
- Entrance Hall with W.C.
- Utility
- Two Bathrooms
- Sitting Room & Study
- Potential Annexe
- 0.8 of an Acre Plot
- Beautiful Gardens
- Ample Parking
4 Bedroom Farm House for sale in Redruth
LARGE DETACHED CHARACTER HOUSE SET IN 0.8 OF AN ACRE
A beautifully presented property offering versatile accommodation as either a spacious family home or with the option of an integral annexe for relatives or for letting to provide an income.
Over 2,500 square feet of accommodation.
Stunning gardens which must be viewed.
Parking for several cars.
General Remarks - Lambourne Farm is a beautifully presented character home set in an idyllic rural location in the heart of Cornwall offering over 2,500 sq ft of well-appointed accommodation. The property can function as a spacious family residence or be divided to include an integral annexe - Anchor Cottage - which has been successfully let for both holiday and long-term stays by previous owners.
The property includes ample parking, and grounds that extend to approximately 0.8 acres, the gardens are superb. Adding to the unique appeal is a granite ruin within the grounds.
Inside, the house is finished to a high standard. The heart of the home is the open-plan kitchen and dining room, utility room and covered terrace. A generous hallway leads to a sitting room with wood-burning stove and a study - easily converted to a ground floor bedroom if desired. Internal access is easily created between the main house and Anchor Cottage for seamless integration. Upstairs, the first floor offers a spacious principal bedroom, three further double bedrooms, a luxurious family bathroom and another spacious bathroom.
Ideally located between Truro, Falmouth, and Redruth, with convenient access to the A30, Lambourne Farm is a rare and exceptional opportunity in a prime central Cornwall setting.
Vendors Comments - "Lambourne Farm is a lovely home that combines historic character with modern comfort, featuring extensive gardens and grounds. These outdoor spaces were an immediate source of inspiration for us, and we've worked to cultivate and enhance them since moving in.
Given the local area's rich mining heritage, various geological and structural reports have been commissioned over the years. Importantly, all assessments, including the most recent report from 2023, consistently confirm the main dwelling stands on robust foundations. While two previously unrecorded mine workings were identified in the western garden, these features were addressed by redesigning that area into attractive shrubbery and a raised garden bed, enhancing its usability and appearance. All relevant reports are available for review during due diligence, and we're happy to answer any questions to the best of our ability, ensuring you have a complete picture as possible of this wonderful property."
Location - Lambourne Farm is a treasure in the leafy heart of the Cornish countryside, surrounded by fields and private gardens.
Lambourne Farm borders the historic village of St Day. Its rural location, on a quiet lane leading only to a bridal path, is largely untroubled by passing traffic save horseback riders and dog walkers. From Lambourne Farm's abiding sense of calm, you'd never know the main A30, with its superb travel links to the best of Cornwall, is only a five minute drive. You can be in the fine cathedral hub of Truro within 15-20 minutes and the thriving port of Falmouth within 25 minutes. Both towns offer excellent choices of shops and restaurants.
St Day's central location gives you easy access to the surfing beaches of the north coast (Porthtowan 12mins, Perranporth 15mins) and the calmer waters of the south coast (Swanpool and Maenporth 25mins). The village sits on the beautiful 12-mile cycling/walking route between both coasts, while the numerous branches of the River Fal offer boat moorings, nature reserves and picturesque riverside hamlets, as well as many great restaurants and pubs.
The old mining village of St Day benefits from a primary school, Post Office, two general stores, a butcher, a doctors' surgery, a pharmacy and two pubs. Further amenities are offered by the nearby villages of Chacewater and Carharrack. The well-maintained grounds of the local football and cricket club regularly host local teams, and St Day is renowned for its community spirit; the Parish Council vigorously champions the village environment, yet you need feel no obligation to participate. In short, Lambourne Farm offers you a way of life as serene and fulfilling as you could wish for.
In greater detail the accommodation comprises (all measurements are approximate):
Entrance Hall - Stairs rising to first floor, slated tiled floor.
W.C. - Low level w.c. and wash hand basin.
Lounge - 5.66 x 3.73 (18'6" x 12'2") - Feature fireplace with stove under a granite lintel. Double doors to garden.
Kitchen/Breakfast Room - 5.06 x 4.38 (16'7" x 14'4") - A splendid living space with tiled floor and well appointed with a range of base and eye level units with worktop over, Belfast sink inset. Ceramic hob, built in oven, space for dishwasher and fridge freezer.
Dining Room - 4.75 x 3.98 (15'7" x 13'0") - With doors opening to the garden terrace.
Utility - 3.81 x 1.07 (12'5" x 3'6") -
Study/Bedroom - 3.52 x 3.3 (11'6" x 10'9") -
Kitchenette - 5.26 x 3.59 (17'3" x 11'9") - Door from garden. Tiled floor, units with space for fridge freezer, washing machine, dishwasher and cooker. Door to study and stairs to first floor.
First Floor -
Landing - With storage cupboards and doors to;
Master Bedroom - 5.77 x 4.75 (18'11" x 15'7") - With access to loft, space for wardrobes and dual aspect.
Bathroom - 3.38 x 2.88 (11'1" x 9'5") - A luxurious bathroom with roll top bath, large walk in shower, traditional style w.c. and wash hand basin.
Bedroom 2 - 4.39 x 2.97 (14'4" x 9'8") -
Bedroom 3 - 4.76 x 2.64 (15'7" x 8'7") -
Bedroom 4 - 4.67 x 3.68 (15'3" x 12'0") - With access to loft. Built in cupboard and door to landing.
Bathroom - 3.65 x 2.1 (11'11" x 6'10") - A light and spacious room with corner shower, wash hand basin and w.c.
Outside - There is a large parking area with space for several cars, space for a caravan or a boat. A pedestrian gate opens to the lawn in front of the property with gravelled path leading to the front door with mature shrub and plant borders. The gardens are all extremely private and secluded.
A small gate opens to the side gardens which are an absolute joy. A path leads to the Italian terrace and decked terrace to the side of the kitchen with plenty of sitting out space. The large lawn is bordered by established plants with a small area of woodland to the far end. There is a birch copse which leads around the old ruin.
At the back of the property there is a gravelled space with a lean-to potting area. From here there is a well planted rockery with steps leading to a raised area with rear vehicular access and an area of hardstanding with a garage/large shed.
Services - Oil fired central heating. Mains water and drainage. Mains electricity.
N.B - The electrical circuit, appliances and heating system have not been tested by the agents.
Viewing - Strictly by Appointment through the Agents Philip Martin, 9 Cathedral Lane, Truro, TR1 2QS. Telephone: 01872 242244 or 3 Quayside Arcade, St. Mawes, Truro TR2 5DT. Telephone 01326 270008.
Data Protection - We treat all data confidentially and with the utmost care and respect. If you do not wish your personal details to be used by us for any specific purpose, then you can unsubscribe or change your communication preferences and contact methods at any time by informing us either by email or in writing at our offices in Truro or St Mawes.
Council Tax - Band D
Directions - Proceed through St. Day village in a westerly direction towards Vogue and just before the public house (The Star Inn at Vogue) turn left into Tolcarne Road. At the end of this road turn right and look out for the property on the left hand side.
Property Ref: 858996_33966922
Similar Properties
4 Bedroom Detached House | Guide Price £750,000
STUNNING DETACHED MODERN HOUSE LOCATED WITHIN A SHORT WALK OF THE COAST AND BEACH Built approximately ten years ago to a...
Plot | Guide Price £750,000
An Exceptional Self-Build Opportunity in Historic CharlestownA rare opportunity to build a striking Georgian-style manor...
2 Bedroom Detached House | Guide Price £750,000
FABULOUS DETACHED MODERN HOUSE WITH FAR REACHING SEA AND COASTAL VIEWSTucked away in a private setting yet within walkin...
3 Bedroom Detached House | Guide Price £765,000
DETACHED MODERN HOUSE WITH STABLES AND 1.5 ACRES.In a very convenient location within easy reach of Newquay, the North C...
3 Bedroom Cottage | Guide Price £775,000
CHARMING DETACHED GRADE II LISTED COUNTRY COTTAGELocated within a small hamlet deep in the heart of the Roseland Peninsu...
4 Bedroom Cottage | Guide Price £795,000
SUBSTANTIAL DETACHED COTTAGE IN AN ACRE OF GARDENS & GROUNDSSituated in a picturesque setting in one of the most sought...
How much is your home worth?
Use our short form to request a valuation of your property.
Request a Valuation

