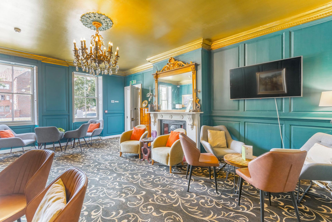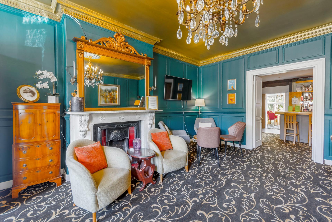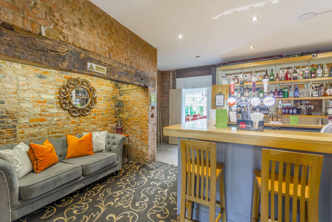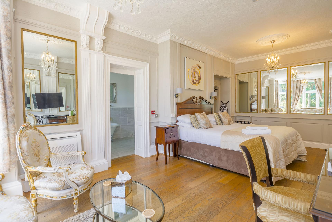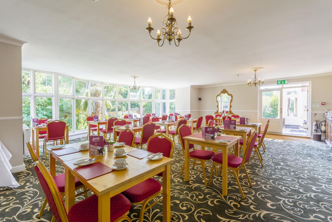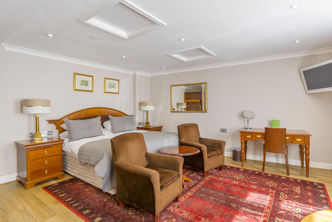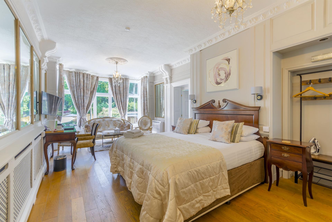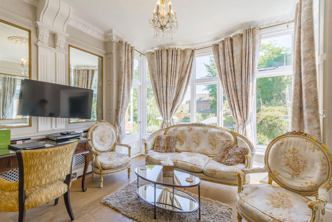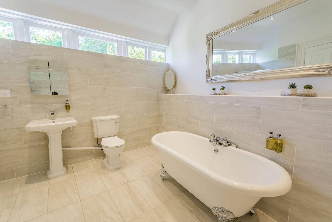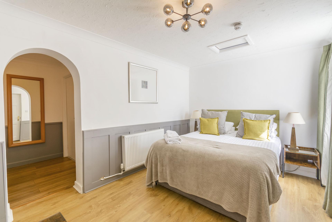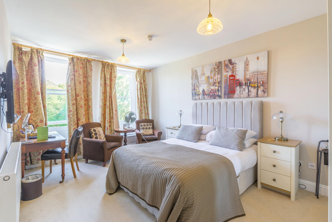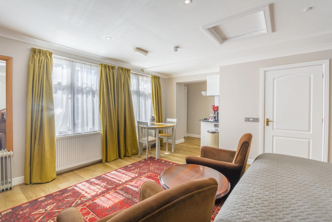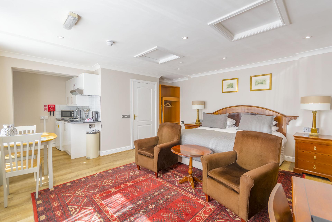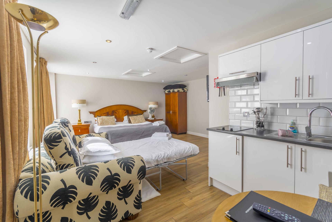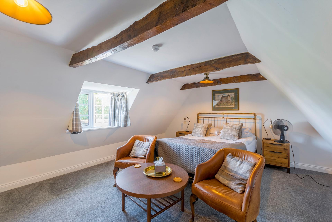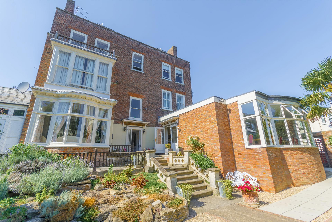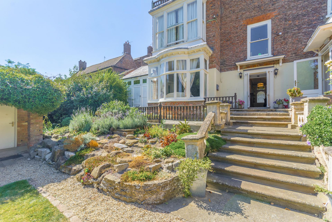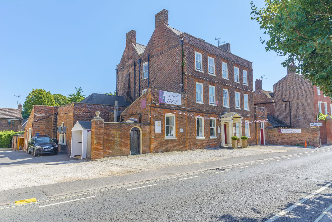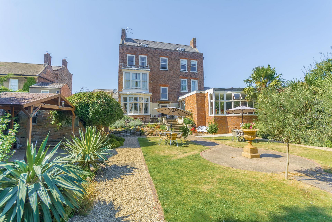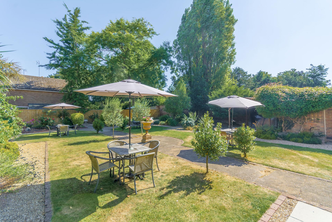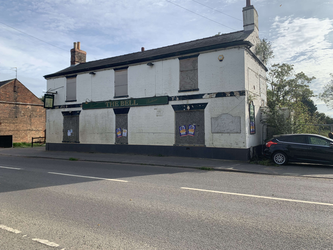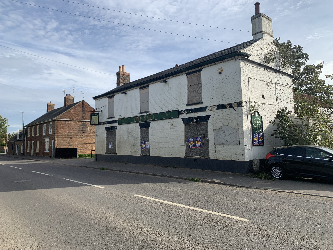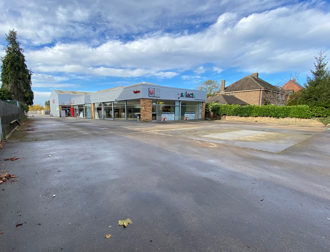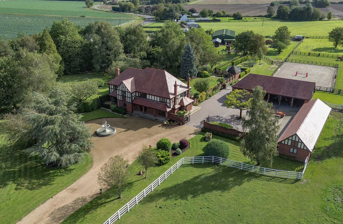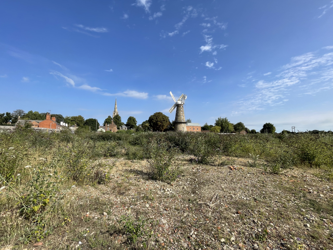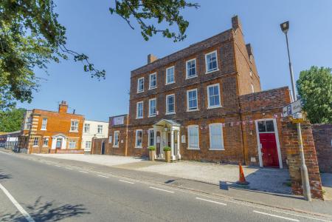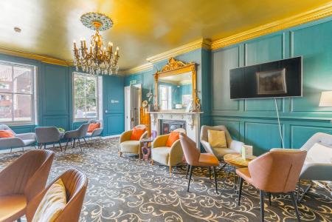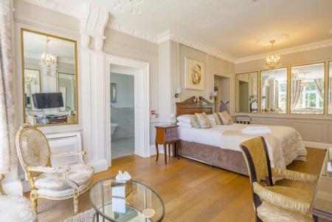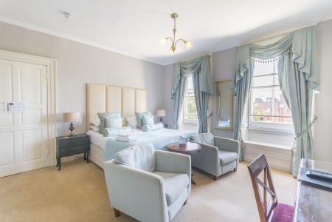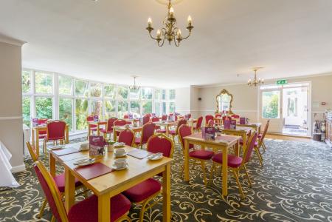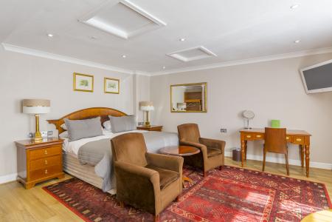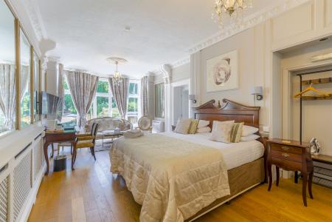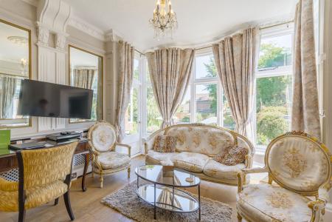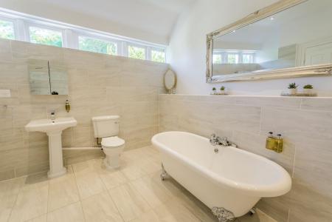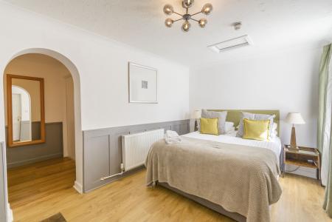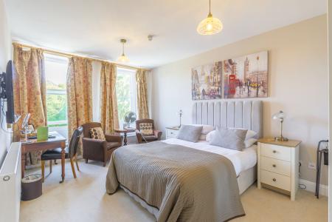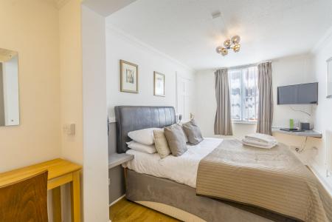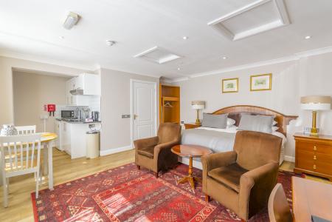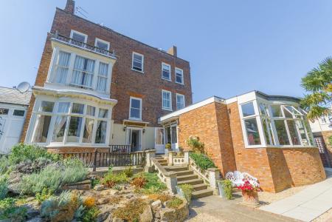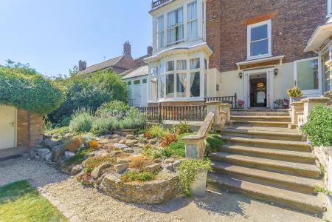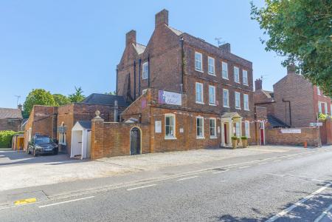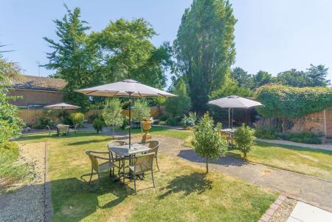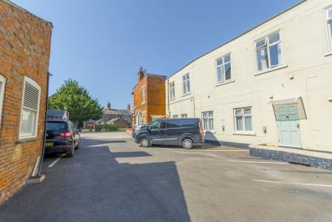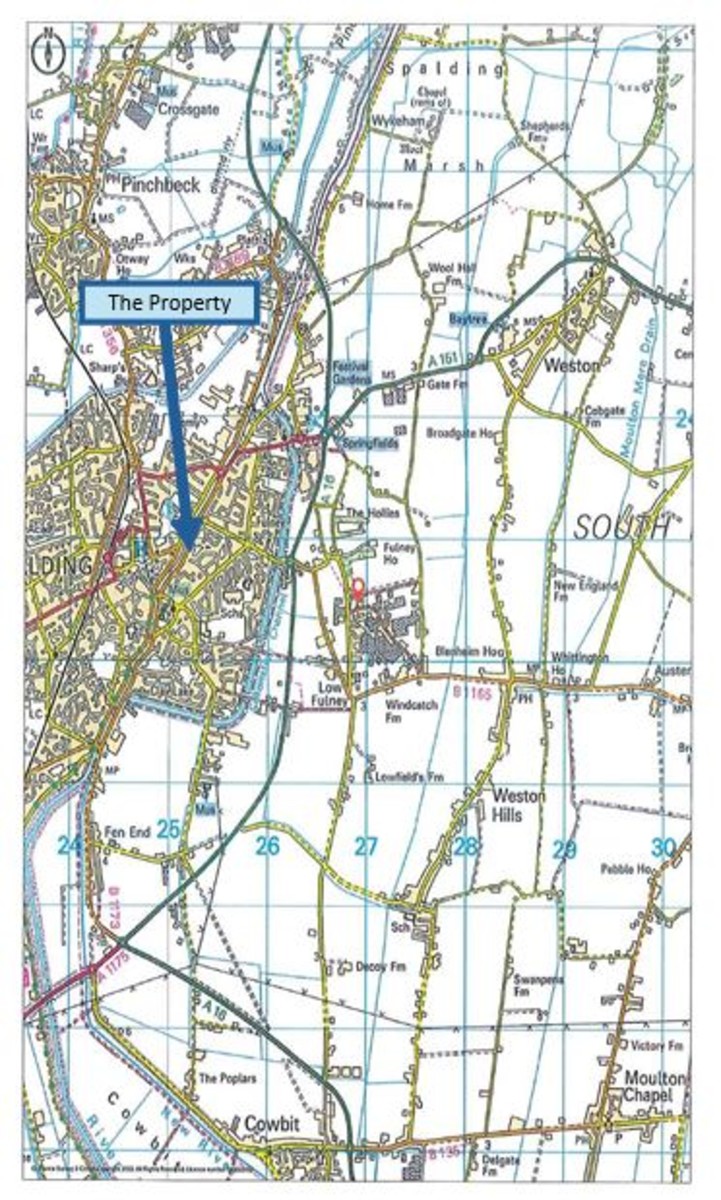Hotel for sale in High Street
LOCATION
The Cley Hall Hotel is located in the heart of Spalding town centre, overlooking the River Welland, and within 5 minutes walk of the Market Place in Spalding.
'Springfields Festival Gardens and Outlet' is also within 1 mile, and which is served by the Spalding Water Taxi service during the summer months, the boarding point for which is very close to the Hotel.
Road communications are good with easy links to the A1 both to the south via Peterborough, to the west via Stamford or to the north via Grantham and Newark. The A17, which is the main east coast road from Newark to Great Yarmouth is only 8 miles to the north and Spalding is within an hour’s drive of the Lincolnshire and Norfolk coasts. Rail connections are also available from Spalding to Peterborough and connected to the main East Coast King’s Cross/Edinburgh line.
DESCRIPTION
The Cley Hall Hotel has been providing high class Hotel facilities in Spalding for over 60 years, having originally been a private family home. It dates from the mid-18th century and is Grade 2* Listed. It has been under the current family’s management/ownership for the last 6 years, during which time it has been substantially renovated. It is being brought to the market as a result of impending retirement.
The main Building is of brick and slate construction and is over 3 storey’s plus cellar areas. It overlooks the River Welland and there are also pleasant garden and patio areas leading down from the Hotel at the rear. The Annexe building lies adjacent and provides further Letting Bedrooms. During the last few years, substantial Function room has been added at the rear of the Hotel (seating up to 75) which adjoins the very well-equipped kitchen and has dry and fridge storage facilities.
The basement, ground, first and second floors in the main Hotel provide a total of 13 Executive suites or double-bedded rooms, all with en-suite shower or bath facilities. In addition, there is a Bar and other hotel stores and facilities. The Annexe provides another 11 double bedded rooms all with ensuites shower facilities.
The building is a Grade 2* Listed Building and lies within the Conservation area of Spalding, but has significant development potential, with Planning Consent for an extension to the accommodation in the Annexe building having been secured.
The business has been well developed by the present owners and excellent results can be seen from the recent years’ accounts which are available (in strict confidence) to those who are seriously interested in this significant opportunity subject to signing a Confidentiality Agreement.
ACCOMMODATION
MAIN BUILDING
GROUND FLOOR:
Front entrance door leading to Entrance Vestibule, and Reception Hallway with Terrazzo flooring:
Doors off to:
Main Reception room with Feature wall panelling and Fireplace
Bar Fully fitted and with Inglenook Fireplace and Reception area off
Function Room providing approximately spacing for 50 covers or 75 if theatre style seating.
Rear French Doors off to Garden
Ground Floor Kitchen: Fully equipped with full range of stainless steel equipment and fridge and dry store areas off
Laundry/Store Room
Rear Entrance Door/Corridor to Annexe Building - Disabled WC off
Main Hallway with rooms off:
Junior Suite – Executive room with Ensuite comprising Roll Top Bath, shower, wash hand basin and WC. French door to garden
Bedroom No. 22– Executive room with Ensuite comprising Shower, wash hand basin and WC
Bedroom No. 21– Double room with Ensuite comprising, shower, wash hand basin and WC
Stairs down to
BASEMENT:
Ladies WC
Basement Cellar with beer cellar storage
Cellar Suite - Executive room with Ensuite comprising Bedroom, Kitchen, Ensuite with shower, wash hand basin and WC.
FIRST FLOOR:
Main Staircase to Landing
Bedroom No. 1 – Executive Suite with Ensuite bathroom with shower over bath, wash hand basin and separate WC.
Bedroom No. 2 – Large double room with Ensuite bathroom, separate shower, wash hand basin and WC.
Bedroom No. 3 – Large double room with Ensuite bathroom with shower over bath, wash hand basin and WC.
Bedroom No. 4 – Large double room with Ensuite bathroom with shower over bath, wash hand basin and WC.
Bedroom No. 5 – Large double room with Ensuite shower room, wash hand basin and WC. Wooden floors
Bedroom No. 6 – Large double room with Ensuite shower room, wash hand basin and WC.
Bedroom No. 7 – Large double room with Ensuite shower room, wash hand basin and WC.
Bedroom No. 8 – Large double room with Ensuite shower room, wash hand basin and WC.
Linen Room off Landing
Staircase to
SECOND FLOOR:
Second Floor Landing:
Attic Suite – Large double room with Ensuite shower room
Back staircase to
Night Managers Flat - Large double room with Ensuite shower room
THE ANNEXE
GROUND FLOOR
Front Reception/Lounge area
Store
Bedroom No.17 – Double bedded room with Ensuite shower room, wash hand basin and WC.
Bedroom No. 18 – Large Double room with Ensuite shower room, wash hand basin and WC.
Bedroom No. 19 – Large Double room with Ensuite shower room, wash hand basin and WC.
Bedroom No. 20 – Standard Double room with Ensuite shower room, wash hand basin and WC.
FIRST FLOOR
Bedroom No. 9 – Standard Double room with Ensuite shower room, wash hand basin and WC.
Bedroom No. 10 – Standard Double room with Ensuite shower room, wash hand basin and WC.
Bedroom No. 11 – Single room with Ensuite shower room, wash hand basin and WC
Bedroom No. 12 – Single room with Ensuite shower room, wash hand basin and WC
Bedroom No. 14 – Single room with Ensuite shower room, wash hand basin and WC
Bedroom No. 15 – Single room with Ensuite shower room, wash hand basin and WC
Bedroom No. 16 – Standard Double room with Ensuite shower room, wash hand basin and WC
AMENITIES
To the rear of the hotel there is a terrace providing an attractive sitting out area with lawns beyond. There is also an outside Toilet facility and General Store building, The Boiler House is also located in the rear gardens. There are approximately 15 car parking spaces to the front and side of the Hotel.
SERVICES
Mains electricity, water, gas and drainage are connected to the Hotel. A Gas boiler serves the whole property.
TERMS
Freehold with Vacant possession. Includes all fixtures, furniture and equipment.
Wet and dry stock, where appropriate, will be counted and valued on the day of changeover.
Tupe Regulations - as part of the sale arrangement, it will be necessary for the purchaser to take on existing staff. Full details of these will be provided at the time of viewing.
Annual accounts will be available for inspection by prior appointment and such information will be provided subject to a Confidentiality Agreement being signed off prior to release. The Y/E Jan 2024 accounts show Turnover of £523,231, with an adjusted Net Profit of £165,000.
OUTGOINGS
Rateable Value: £22,000 (2023 List).
VAT
At the present time, no option to tax has been made on the property and therefore as far we are aware, no VAT will be payable over and above the sale price of the freehold property. Should for any reason the vendor elects to waive the exemption to VAT prior to exchange of contracts, then VAT at the prevailing rate (currently 20%) will be payable.
LEGAL COSTS
Each party to bear their own legal costs.
PLANNING
The building is a Grade 2* Listed Building and lies within the Conservation area of Spalding, but has significant development potential, with planning consent for extension to the accommodation in the Annexe building having been secured.
OTHER
A pedestrian right of way leads from High Street, through the side car park area to a residential dwelling at the rear of the Hotel.
VIEWING
By appointment only
Important information
Property Ref: 58325_101505015108
Similar Properties
Phase 2, Kirton Distribution Park, Boston. PE20 1QR
Land | £1,200,000
FOR SALE AS A WHOLE• High Profile Commercial/Industrial Development Site• Excellent access to the A16 / A17• Located in...
Church Street, Pinchbeck, PE11 3UB
Residential Development | Guide Price £950,000
** Residential Development and Conversion Opportunity of former Public House premises situated in a popular village loca...
The 'Former' Bell Inn, Pinchbeck, PE11 3UB
Land | Guide Price £950,000
** Residential Development and Conversion Opportunity of former Public House premises situated in a popular village loca...
Garage site, Pinchbeck Road, Spalding PE11 1QF
Residential Development | POA
• Approximately 16,915 sq.ft (1,572m²) of Showroom, Workshops and Stores (Gross Internal area)• Car sales forecourt• Sit...
Haycroft Lane, Fleet, Spalding PE12 8LB
5 Bedroom Detached House | Guide Price £1,250,000
Stunning highly individual Country Residence built in 1989. Approximately 7 acres (STS) in total including formal garden...
High Street, Moulton, PE12 6QB
Land | Guide Price £1,300,000
** Seeking Best & Final Offers by 5pm Friday 21st October 2022 **• VILLAGE CENTRE DEVELOPMENT SITE • ALLOCATED FOR RESID...
How much is your home worth?
Use our short form to request a valuation of your property.
Request a Valuation


