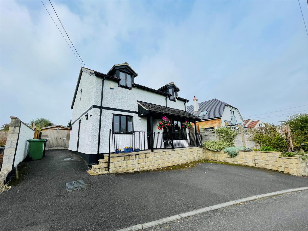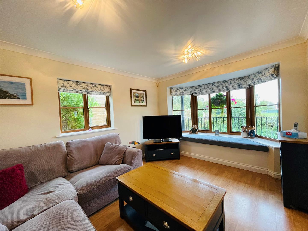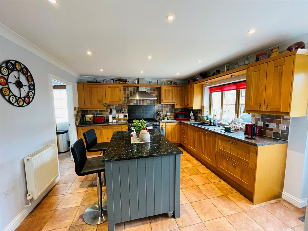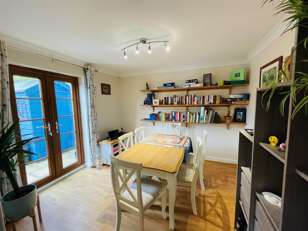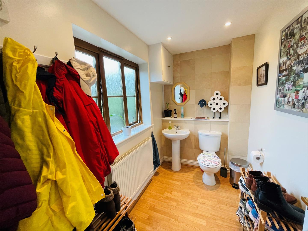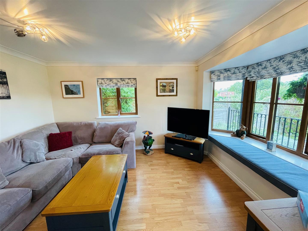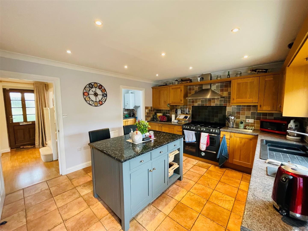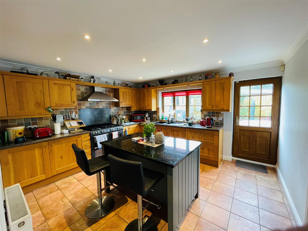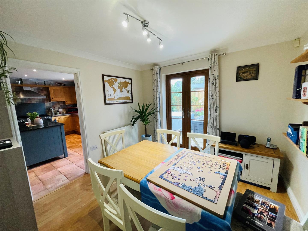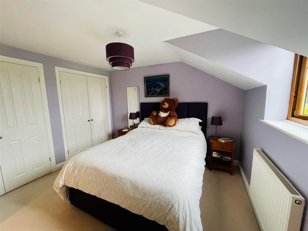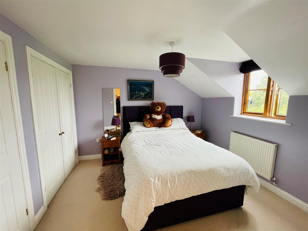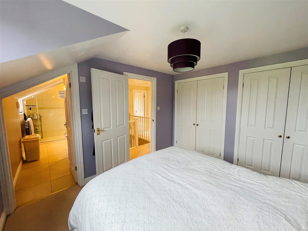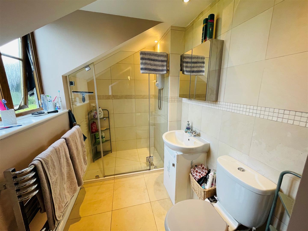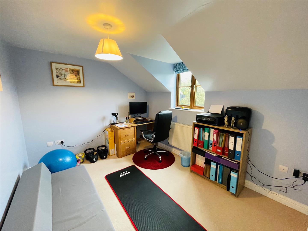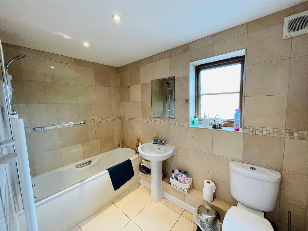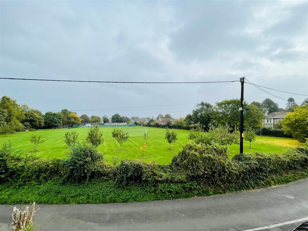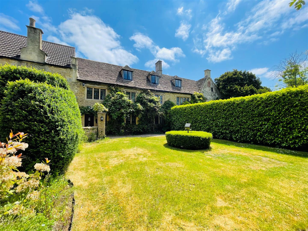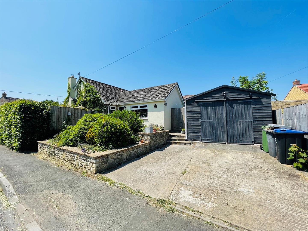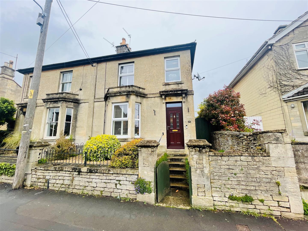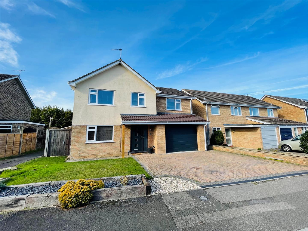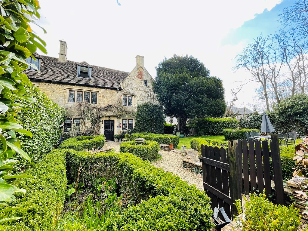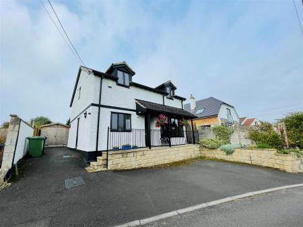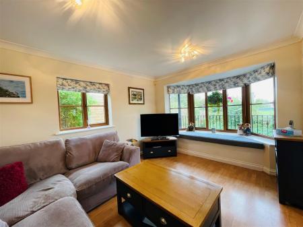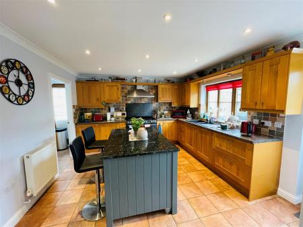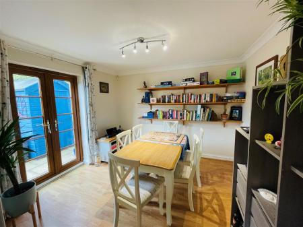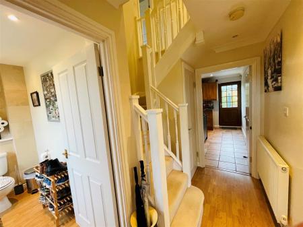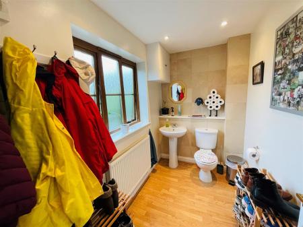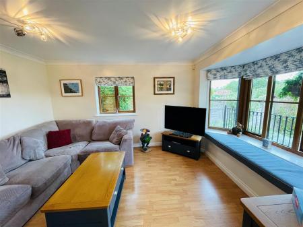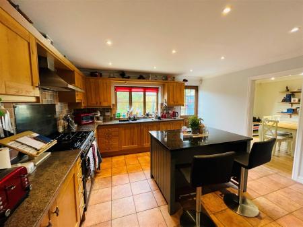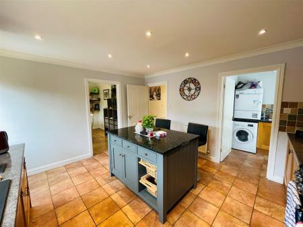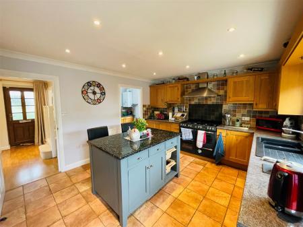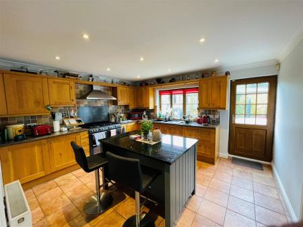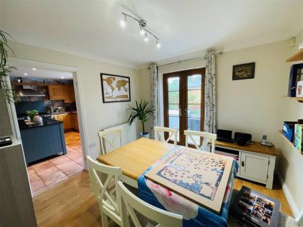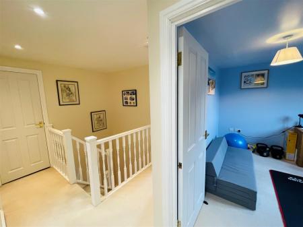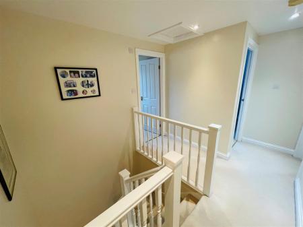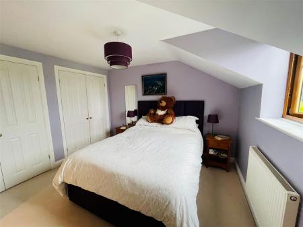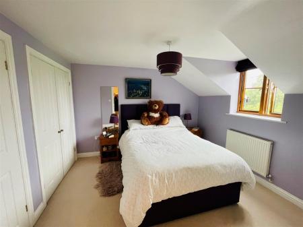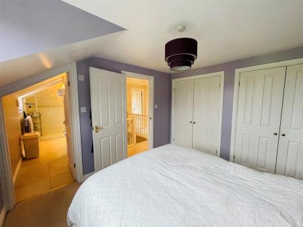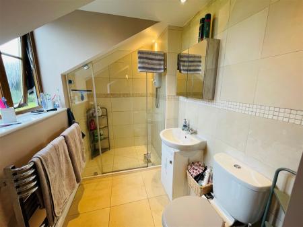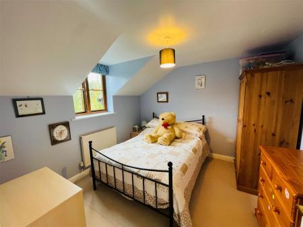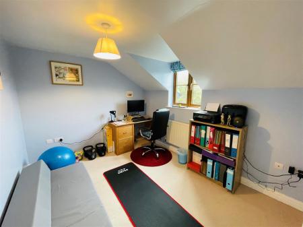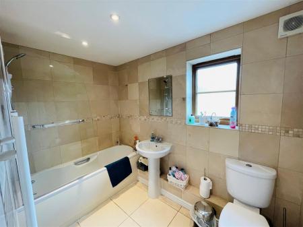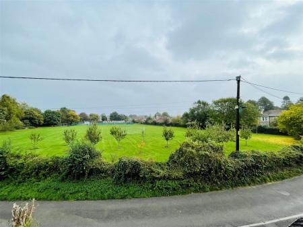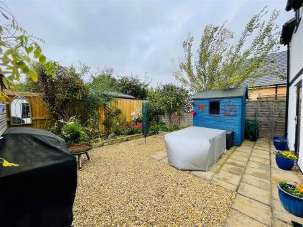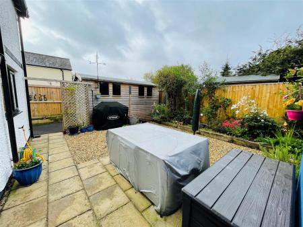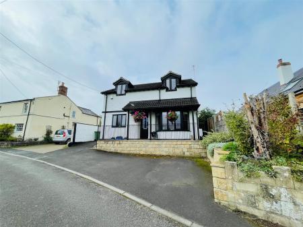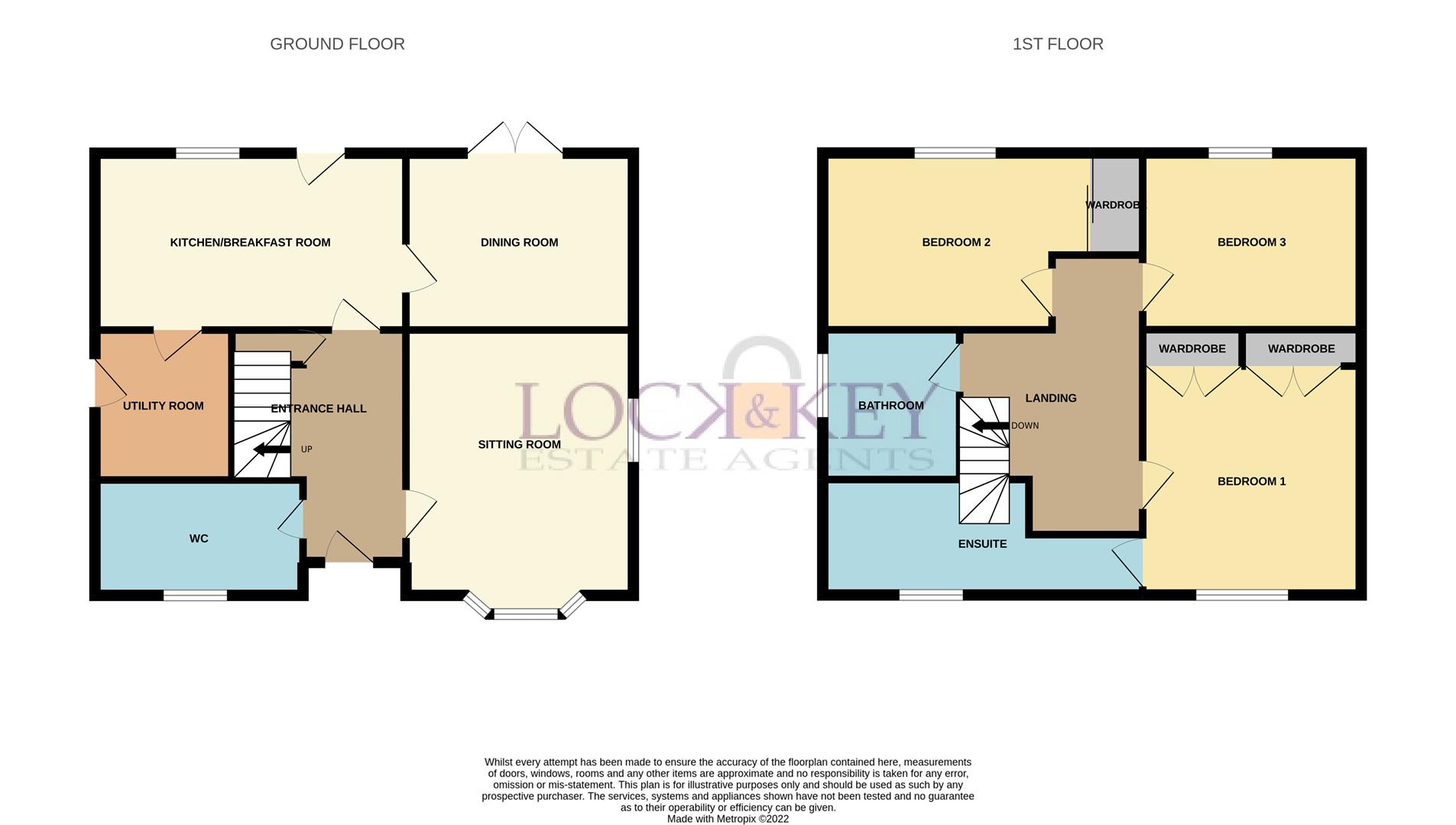- Detached & No Chain
- Highly Favoured Village
- Tucked Away In No Through Lane
- Pleasant Aspect To Front
- Three Beds, En-Suite, Bathroom
- Cloakroom & Useful Utility
- Lovely Fitted Kitchen
- Dining Room & Gas Heating
- Bay Fronted Living Room
- Rear Enclosed Garden & Parking
3 Bedroom Detached House for sale in Holt
Lock and Key independent estate agents are pleased to offer this immaculate, individual and spacious three bed detached property situated set back in a no through road enjoying a pleasant aspect opposite the village playing fields in the highly favoured village of Holt. It is conveniently placed for la host of local amenities including shop, post office, restaurant, two lovely public houses, primary school, church and National Trust gardens. Based on two floors the accommodation comprises an entrance hall, cloakroom, bay fronted living room, fitted kitchen, useful utility and a dining room. On the first floor there are three bedrooms, an en-suite and a family bathroom.
Additional features include gas heating and double glazing. Externally there is parking to the front, an enclosed private rear garden, pleasant front aspect. No Chain.
Situation - Holt is a highly sought-after village with a real sense of community spirit. The village sits east of Bradford-on-Avon and it has a good range of local facilities which includes an excellent primary school, the post office, a Church, two lovely pubs, playing fields and a children's play park, a village green, a superb cafeteria at the old Glove Factory, and it is also home to The Courts; an impressive National Trust property with delightful gardens. Set in the countryside, there are plenty of walks and outdoor activities, but you are not too far away from the neighbouring towns of Bradford-on-Avon, Trowbridge, and Melksham, all of which have rail links and are in close proximity to the A4 and M4.
Accommodation - Front door with double glazed panes inset opening to:
Entrance Hall -
Cloakroom - Obscure double glazed window to front, low level W.C, pedestal wash hand basin, tiled splashback, radiator.
Sitting Room - 3.84m x 3.15m (12'07" x 10'04") - Double glazed bay window to front with views overlooking a green with a window seat and a further double glazed window to side, television point, radiator.
Kitchen / Breakfast Room - 4.19m x 3.73m (13'09" x 12'03") - Double glazed window to rear overlooking the garden. A range of wall and base units and drawers with worksurface over, one and half bowl sink inset with tiled splashbacks, a separate island with cupboards, drawers below and wicker baskets, inset range cooker with an extractor hood above,, integrated dishwasher, fridge and freezer, radiator, door opening to:
Utility - Base unit with worksurface over and stainless steel circular bowl inset, space and plumbing for washing machine, wall mounted gas boiler, double glazed door opening to side.
Dining Room - 3.30m x 3.15m (10'10" x 10'04") - Double glazed French doors opening onto the rear garden, radiator.
First Floor Landing - Access to loft space, built-in airing cupboard housing hot water tank and linen shelves, radiator.
Bedroom One - 3.35m to frt w/robe x 3.07m (11'0" to frt w/robe x - Double glazed window to front with views over the green, two built-in double wardrobes, radiator, door to:
En-Suite - Obscure double glazed window to front, A suite comprising a tiled double shower cubicle, low level W.C, pedestal wash hand basin with a cupboard below, heated towel rail, extractor.
Bedroom Two - 3.10m x 3.10m (10'02" x 10'02") - Double glazed window, radiator.
Bedroom Three - 3.48m to frt w/robe x 2.74m (11'05" to frt w/robe - Double glazed window to rear, built-in double wardrobe, radiator.
Family Bathroom - A fully tiled bathroom with a suite comprising a panelled bath with a shower over, pedestal wash hand basin, low level W.C, heated towel rail, extractor, obscure double glazed window.
Externally - To the front=t there are steps leading to a paved pathway to front door with decorative railings, driveway providing off road parking, raised flower and shrub orders.
Rear Garden - The private enclosed low maintenance garden is laid mainly to shingle with mature flower and shrub borders, paved patio area, timber garden shed, opening to a timber workshop with power and light.
Directions - From the agents office proceed to the High Street and turn left, continue across the roundabout and continue into the one way system joining New Broughton Road, at the next roundabout take the 2nd exit towards Holt, proceed through Challeymead and continue until reaching the village of Holt and continue past the village shop and turn right into ground corner and the property can be found on the left hand side.
Important information
Property Ref: 14746_31845133
Similar Properties
3 Bedroom Detached House | £425,000
Lock and Key independent estate are pleased to offer this attractive three bedroom detached new build property which is...
3 Bedroom Character Property | £425,000
Lock and Key independent estate agents are pleased to offer this rare opportunity to acquire a beautiful example of a 30...
Newleaze Park, Broughton Gifford, Melksham
4 Bedroom Detached Bungalow | £425,000
Lock and Key independent estate agents are pleased to offer this spacious four bed bedroom detached chalet style bungalo...
3 Bedroom Semi-Detached House | £440,000
Lock and Key estate agents are pleased to offer Beethoven House, an extended and attractive Victorian semi detached prop...
4 Bedroom Detached House | £440,000
Lock and Key independent estate agents are pleased to offer this attractive, extended and therefore spacious immaculatel...
3 Bedroom Character Property | £450,000
Lock and Key independent estate agents are pleased to offer this rare opportunity to acquire a beautiful and impressive...
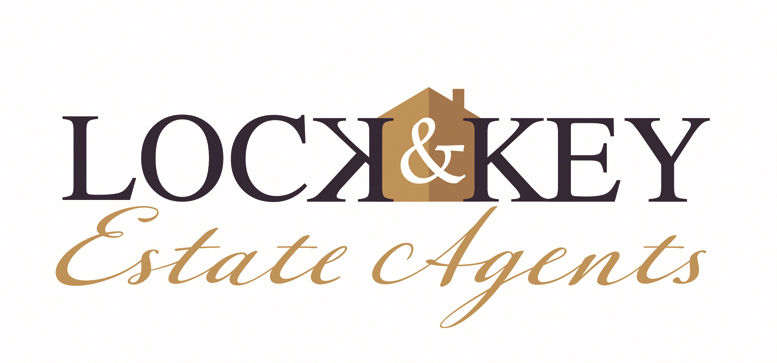
Lock & Key (Melksham)
5 Church Street, Melksham, Wiltshire, SN12 6LS
How much is your home worth?
Use our short form to request a valuation of your property.
Request a Valuation
