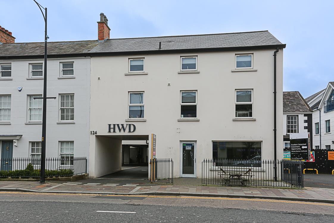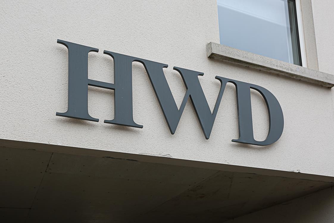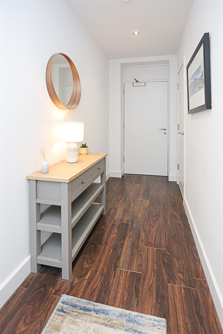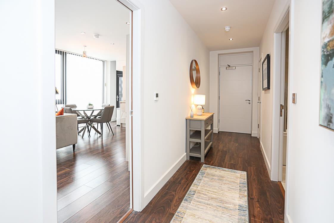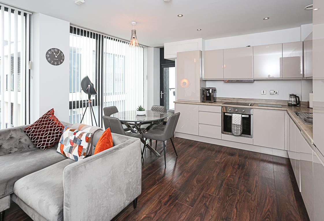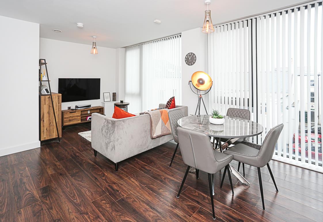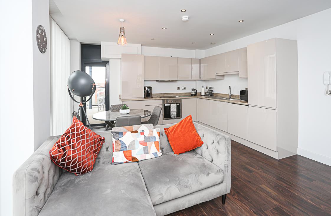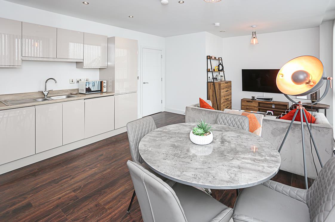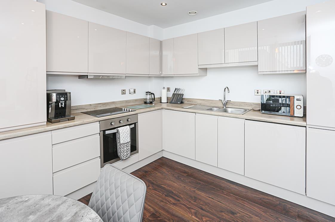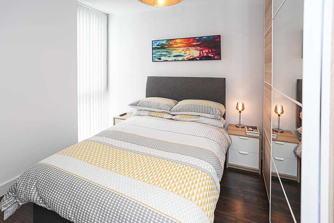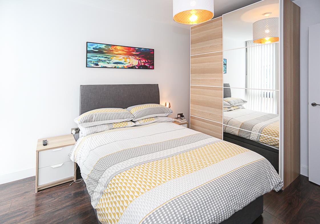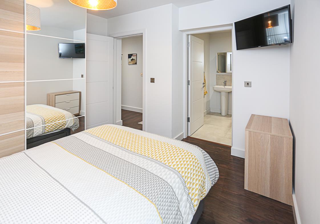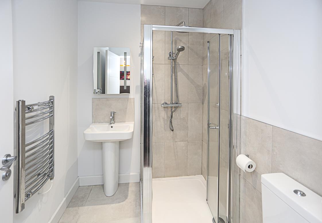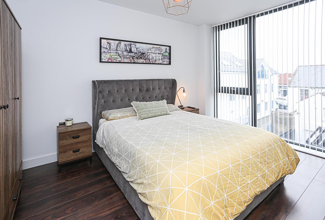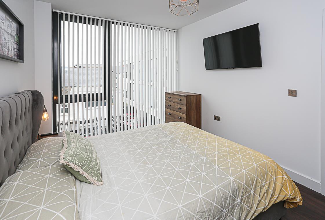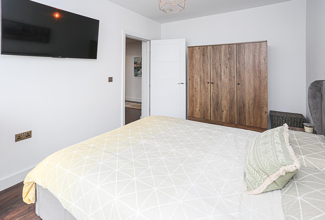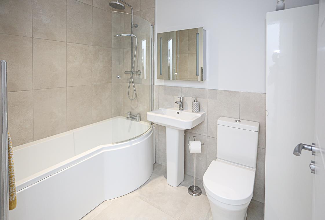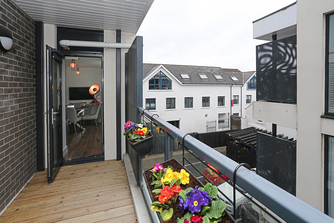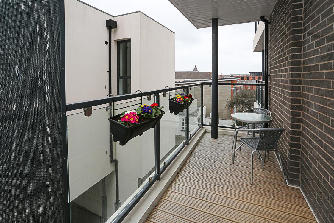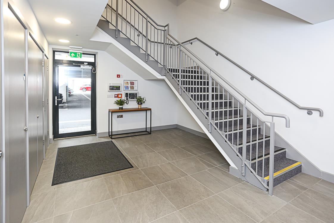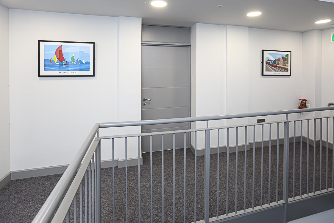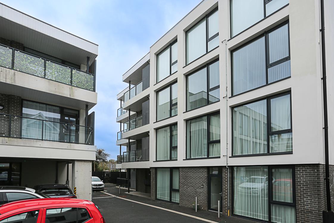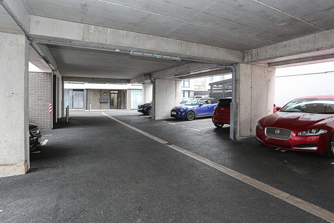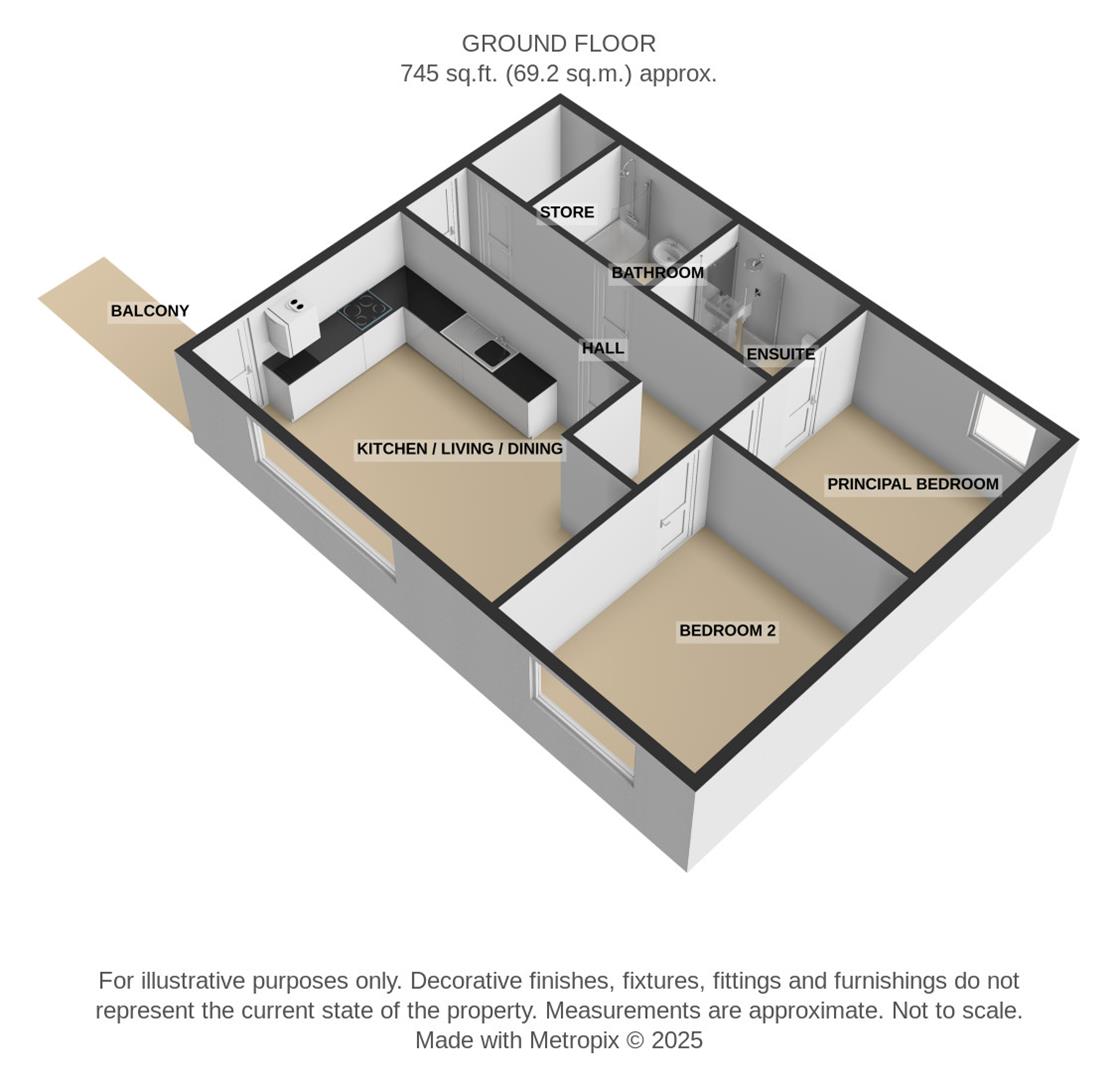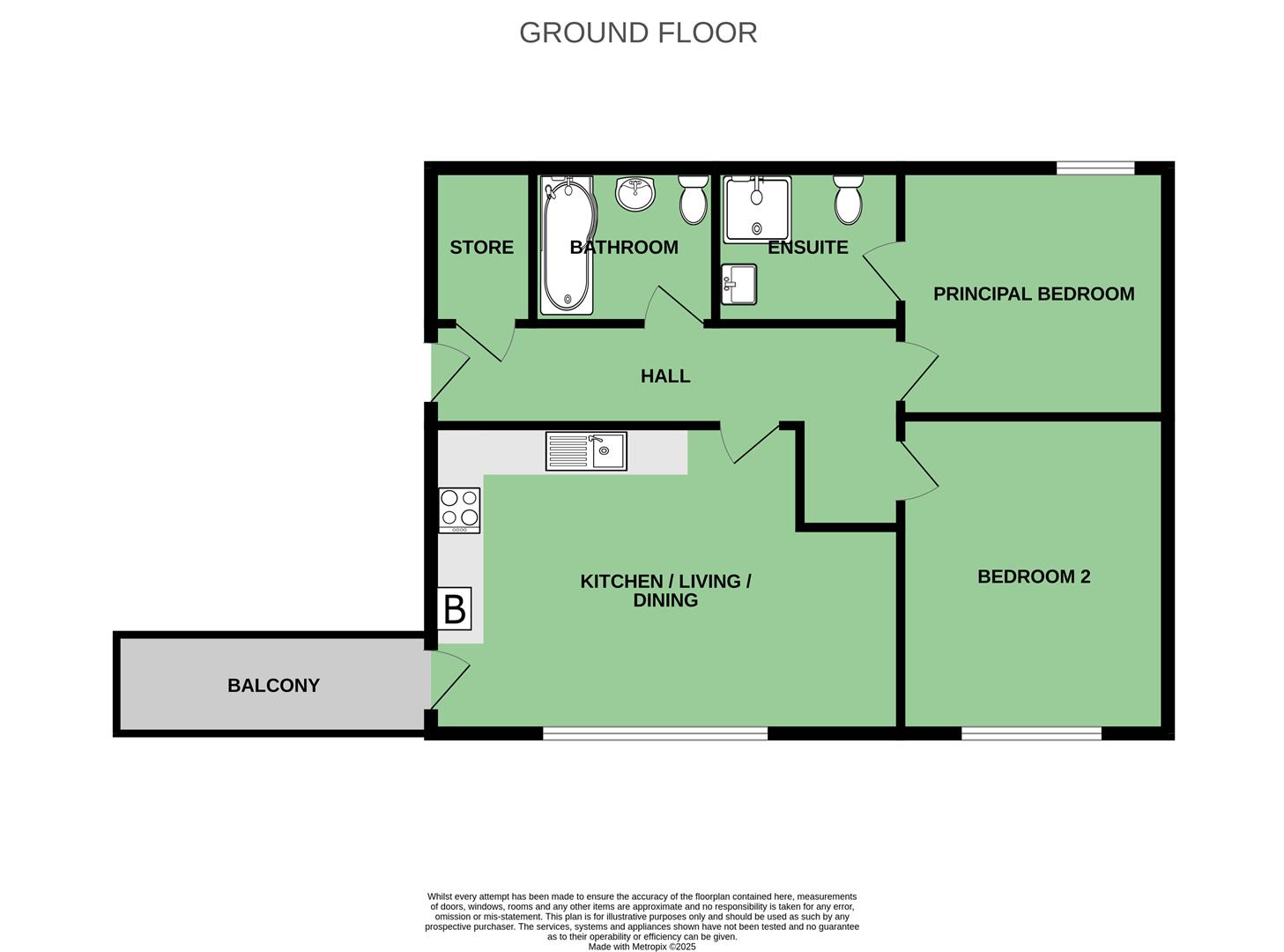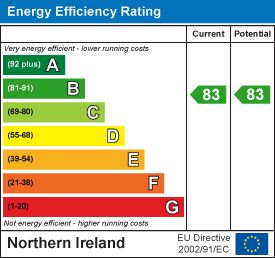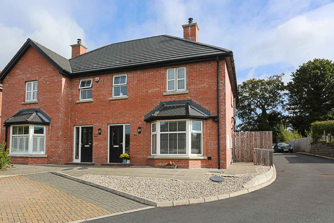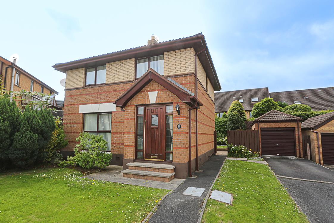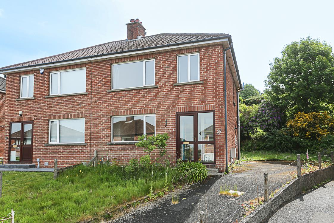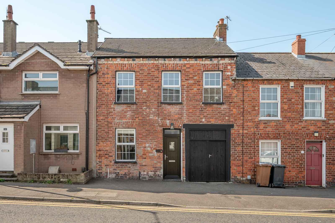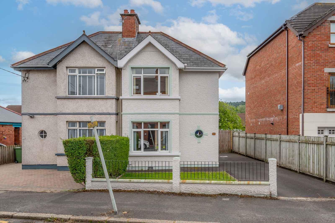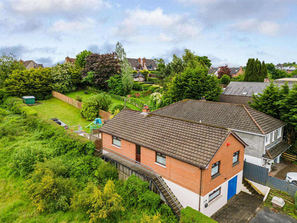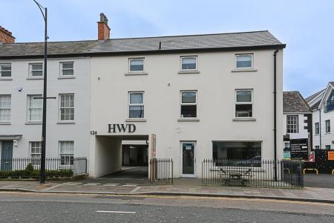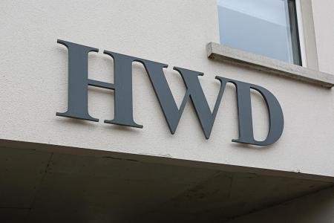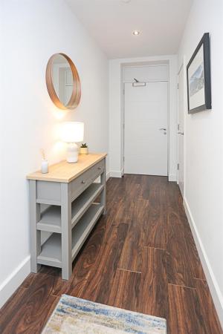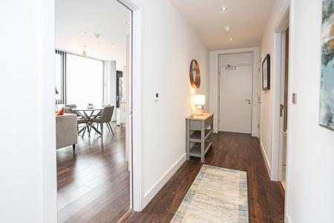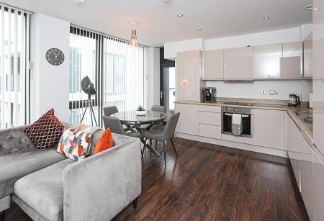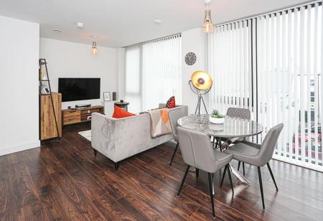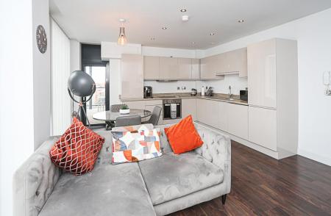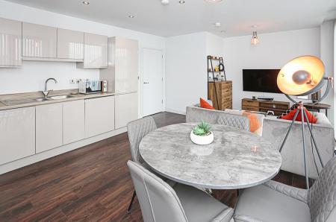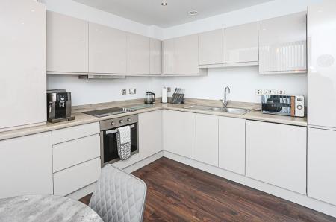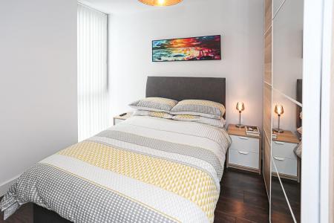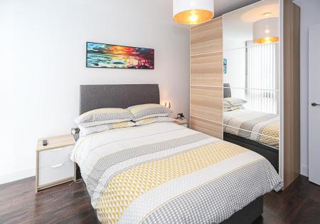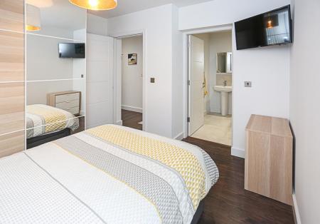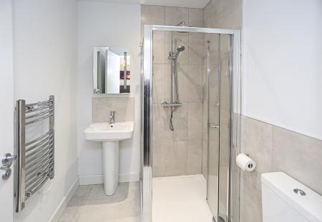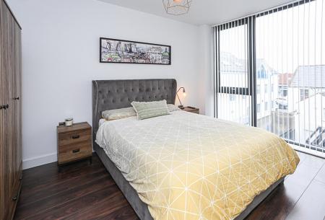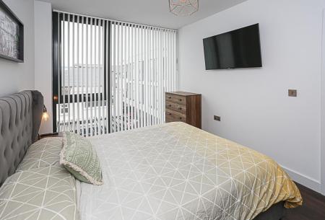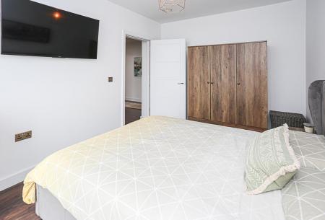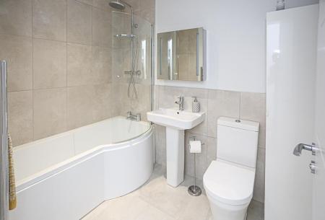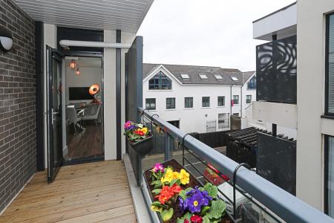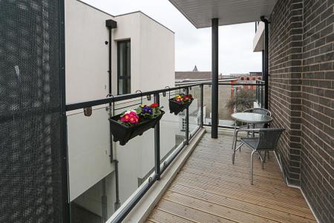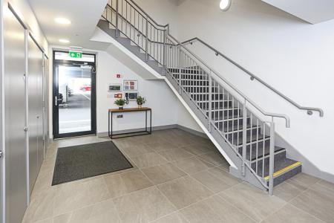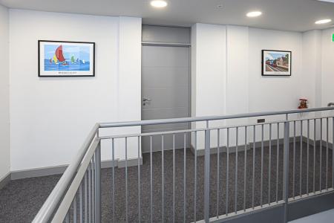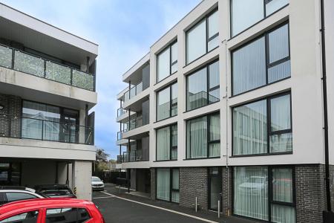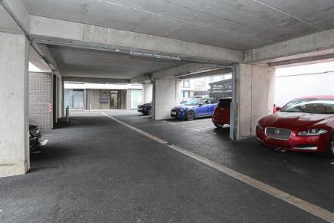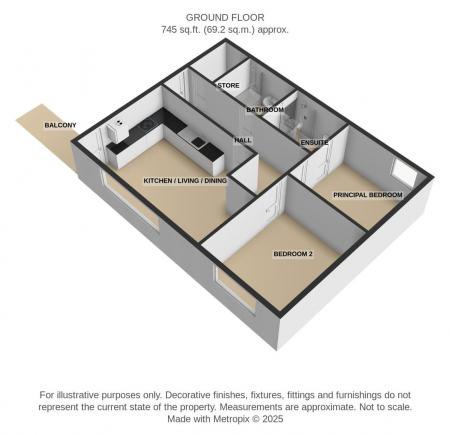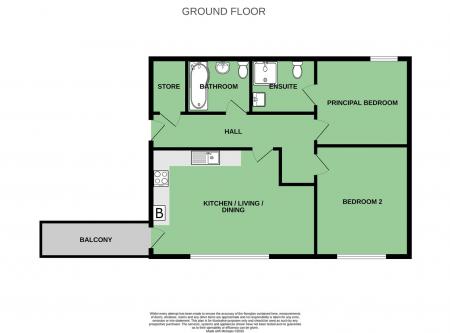- Second Floor Apartment in HWD Development Constructed Only 5 Years Ago
- Two Double Bedrooms
- Primary Bedroom with En Suite Shower Room
- Contemporary Family Bathroom with White Suite
- Modern White Sanitary Ware with Porcelain Tiling
- Beautifully Designed Kitchen/Dining/Living Space
- High Quality Kitchen with Range of Integrated Appliances
- Gas Fired Central Heating
- Residents' Parking
- High Street Convenience to Holywood's Bustling Town Centre
2 Bedroom Apartment for sale in Holywood
Situated in the highly sought-after HWD development, Apartment 14 offers an exceptional opportunity to secure a modern and beautifully maintained home in the heart of Holywood. This stunning second-floor apartment, built just five years ago, combines stylish design with practical living, making it ideal for professionals, downsizers, or those seeking a prime investment opportunity.
Upon entering, you are welcomed by a spacious hallway leading to the bright and airy open-plan kitchen, living, and dining area. Thoughtfully designed, this space benefits from large windows that allow for an abundance of natural light, creating a warm and inviting atmosphere. The contemporary kitchen is fully equipped with high-quality appliances, sleek cabinetry, and ample countertop space, making it perfect for cooking and entertaining.
A key feature of the apartment is the private balcony, which provides an ideal spot for morning coffee or evening relaxation. The property also boasts two well-proportioned bedrooms, primary with en suite shower room. The modern bathroom is finished to a high standard, featuring stylish fixtures and fittings.
Residents of the HWD development benefit from an allocated parking space, secure access, and a well-maintained communal area. Positioned in the heart of Holywood, the apartment is just moments away from a fantastic selection of cafés, restaurants, boutique shops, and essential amenities. With excellent transport links, including Holywood train station and easy access to Belfast City Centre, this property is perfect for those seeking both convenience and a vibrant lifestyle.
Whether you are a first-time buyer, downsizer, or investor, this superb apartment offers the perfect blend of modern living, prime location, and low-maintenance comfort. Viewing is highly recommended to fully appreciate all that Apartment 14 has to offer.
Entrance - () - Communal front door to communal reception hall.
Communal Reception Hall - () - With lift access up to second floor, composite front door through to reception hall.
Reception Hall: - () - With laminate wood effect floor, under floor heating throughout, control cupboard with beam ventilation system, storage area and electrics, inset LED low voltage spotlights throughout.
Kitchen/Living/Dining - (6.05m x 3.96m) - Kitchen with high gloss handleless style kitchen with range of high and low level units, concealed Instinct gas fired boiler, laminate work surface and sills, wood effect work surface and sills, integrated oven, four ring gas hob, concealed cable extractor fan above, integrated washer dryer, integrated dishwasher, stainless steel sink and a half with drainer, chrome mixer taps, integrated fridge, integrated freezer, ample space for dining, outlook to front, getting sun into the evening and access to balcony getting the evening sun.
Bedroom (1): - (3.45m x 3.2m) - Outlook to rear.
Ensuite Shower Room: - () - With white suite comprising of low flush WC, pedestal wash hand basin, chrome mixer taps, tiled splashback, tiled floor, walk-in thermostatically controlled shower, telephone handle attachment, drencher above, sliding glazed shower screen, partially tiled walls.
Bedroom (2): - (4.09m x 3.45m) - Outlook to front, laminate wood effect floor.
Family Bathroom - () - White suite comprising of low flush WC, pedestal wash hand basin, chrome mixer taps, P-shaped panelled bath with mixer taps, thermostatically controlled shower, telephone handle attachment, drencher above, partially tiled walls, tiled floor, chrome heated towel rail.
Balcony - (4.06m x 1.27m) -
Property Ref: 44459_34006850
Similar Properties
3 Bedroom Semi-Detached House | Offers in region of £270,000
Built just five years ago, 290B Comber Road presents an excellent opportunity to acquire a stylish and well-designed sem...
3 Bedroom Detached House | Offers in region of £265,000
Tucked away in a quiet cul-de-sac within a popular and well-established residential development, 22 Old Mill Rise presen...
3 Bedroom Semi-Detached House | Offers in region of £235,000
Situated in the ever-popular and well-established residential area of Holywood, 25 Princess Park presents a fantastic op...
3 Bedroom Terraced House | Offers in region of £275,000
Perfectly positioned in central Holywood, this beautifully refurbished three-bedroom red-brick home blends traditional c...
3 Bedroom Semi-Detached House | Offers in region of £299,950
Set in the heart of the sought-after Kinnegar area of Holywood, 38 Kinnegar Road offers an excellent opportunity to acqu...
4 Bedroom Detached House | Offers Over £299,950
Nestled within a quiet and highly desirable cul-de-sac, 12 Quarry Lane, Dundonald is a beautifully presented four-bedroo...
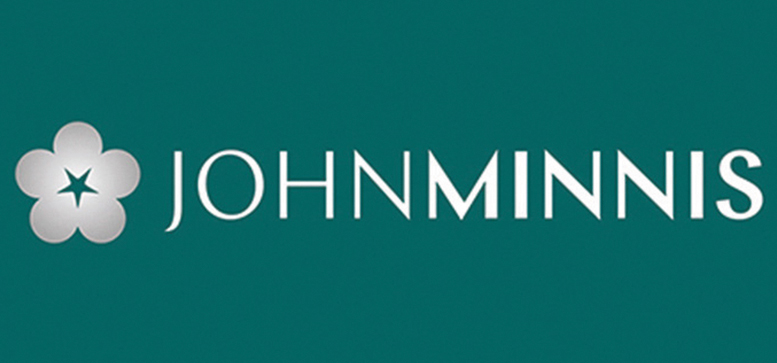
John Minnis Estate Agents (Holywood)
Holywood, County Down, BT18 9AD
How much is your home worth?
Use our short form to request a valuation of your property.
Request a Valuation
