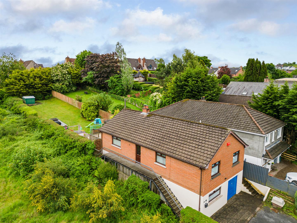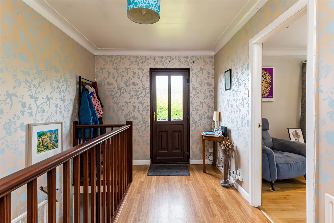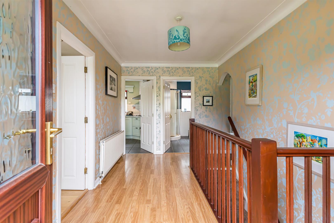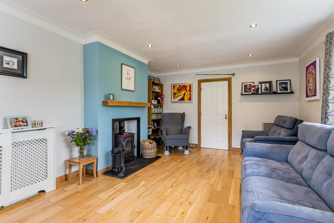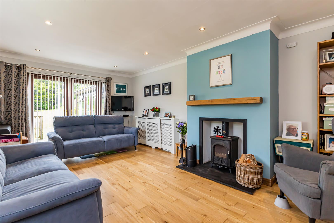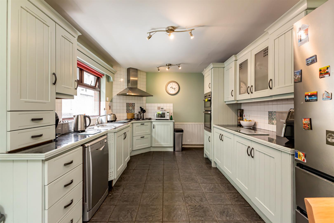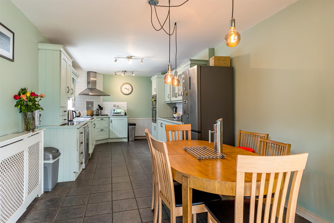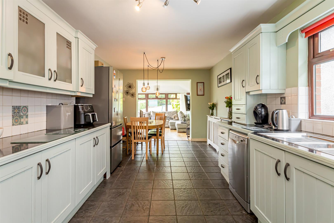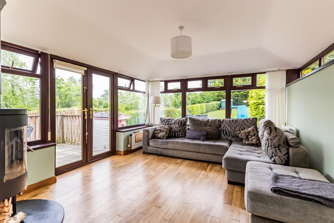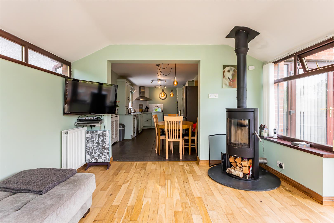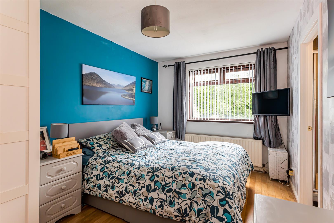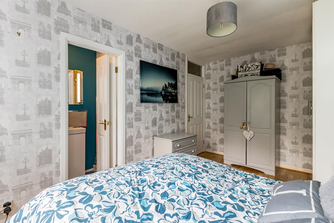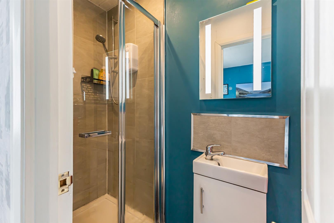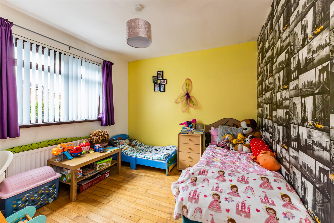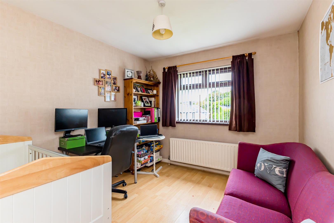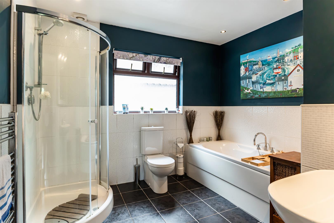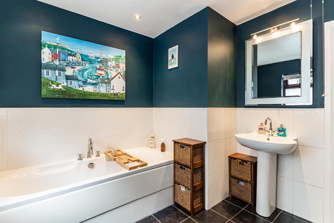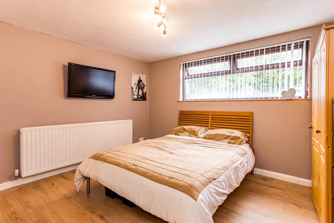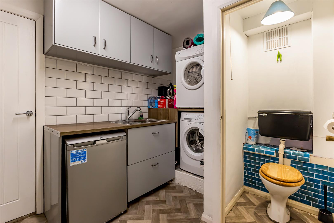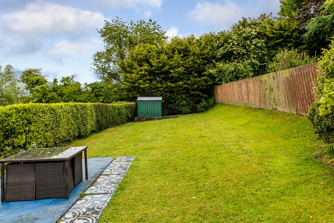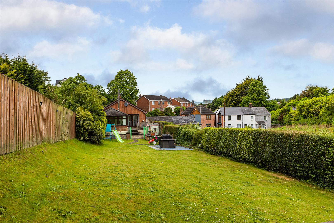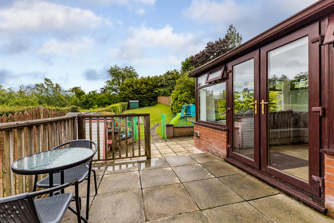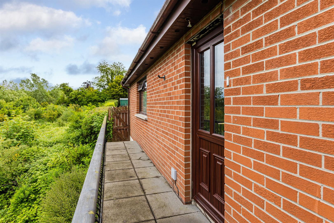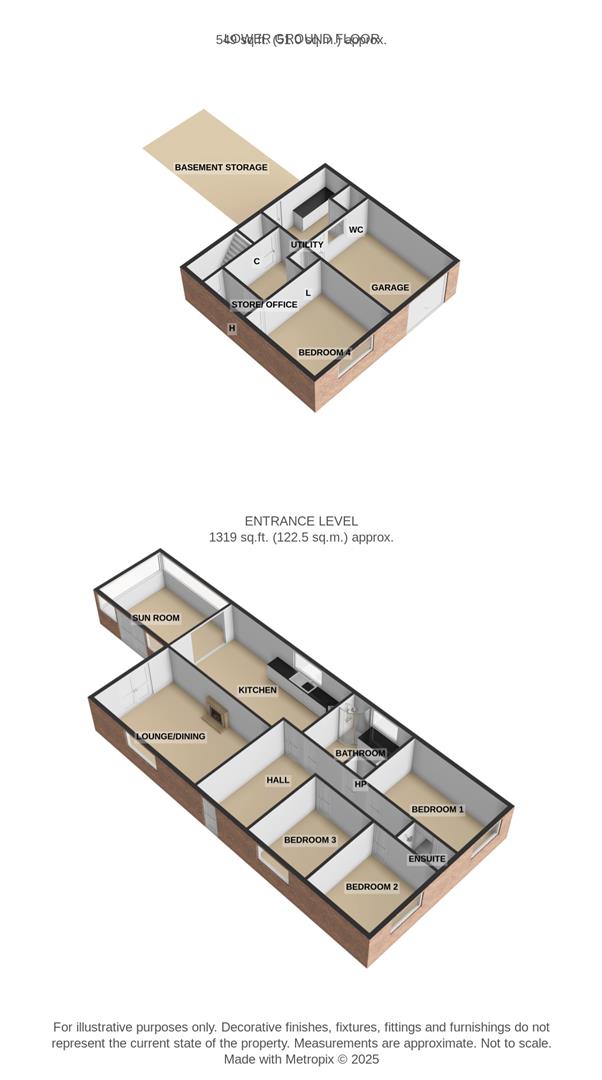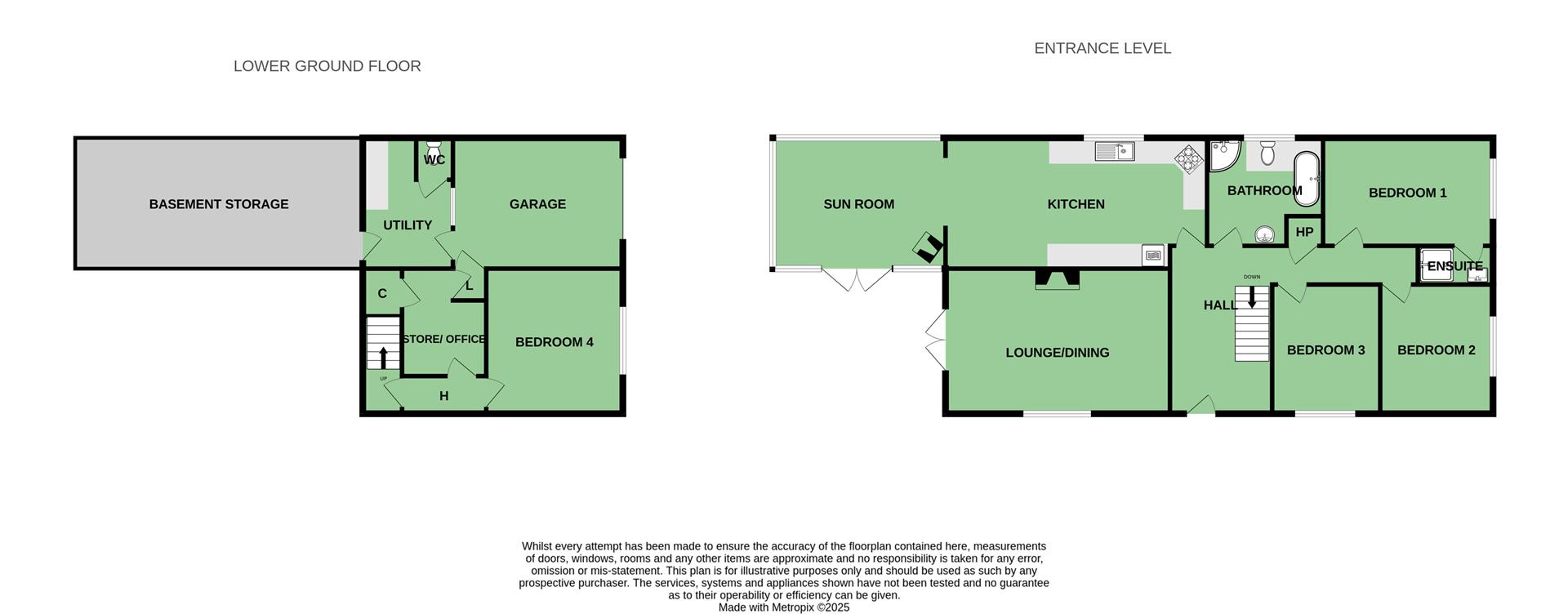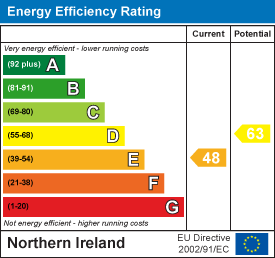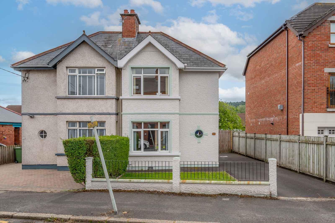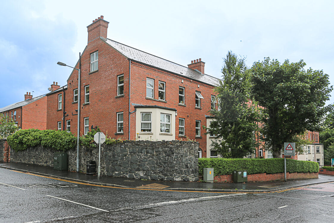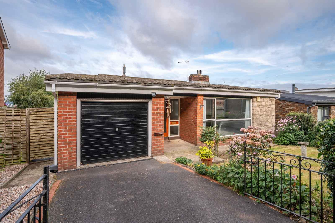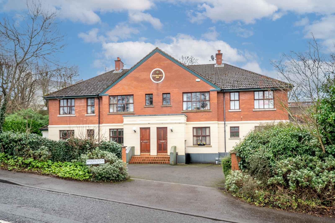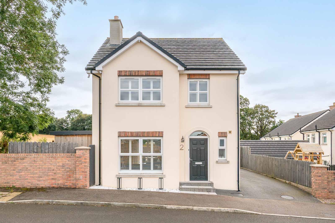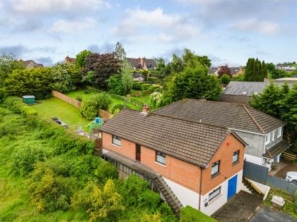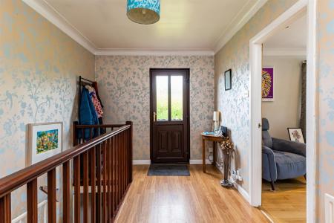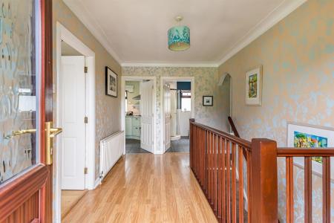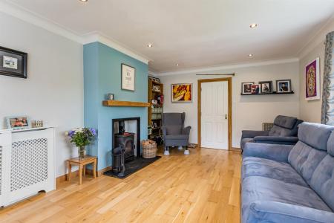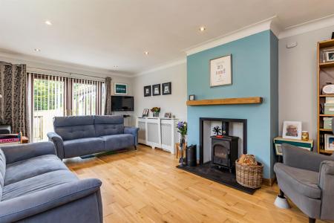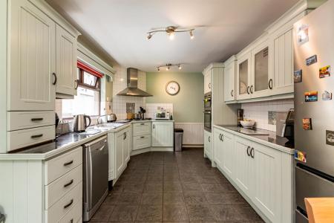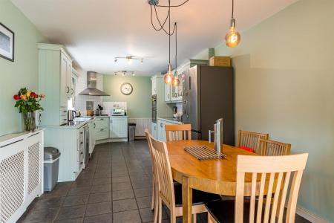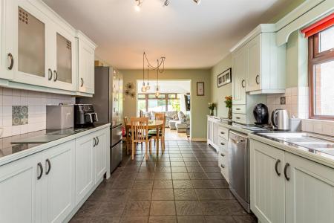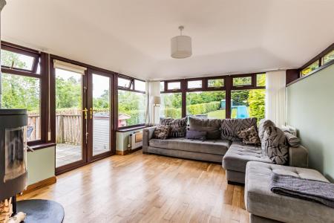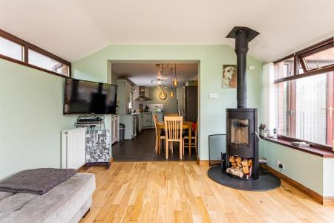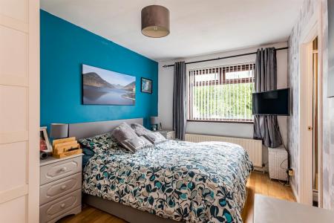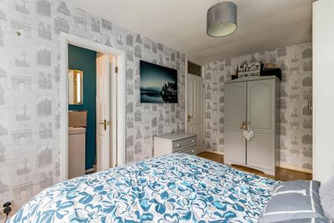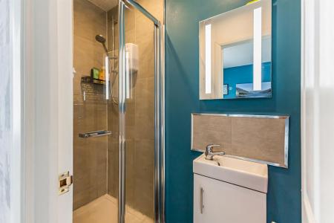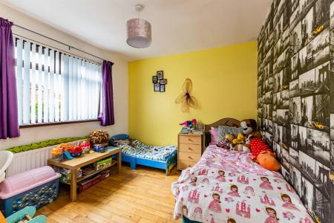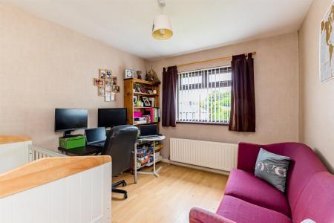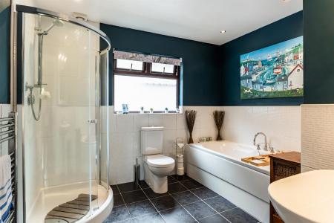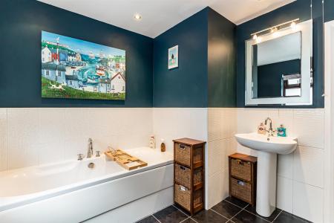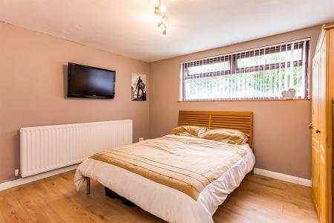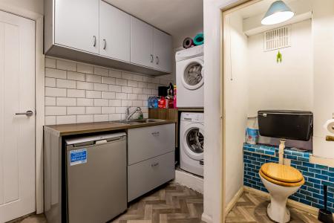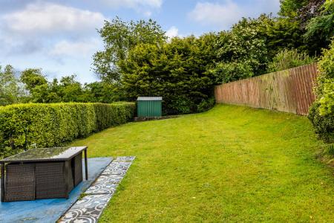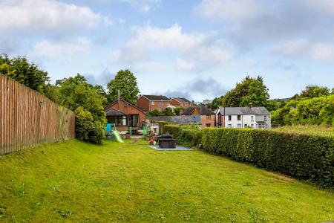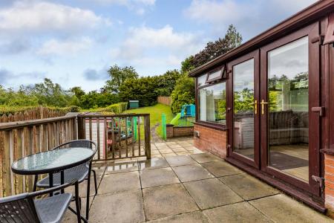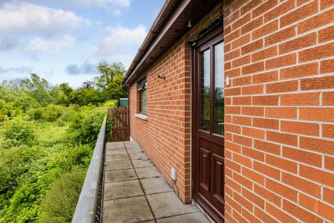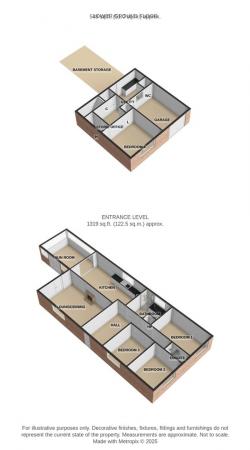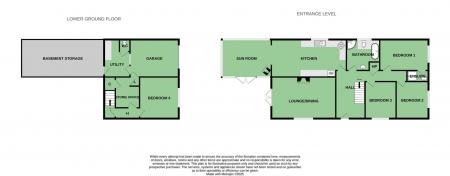4 Bedroom Detached House for sale in Dundonald
Nestled within a quiet and highly desirable cul-de-sac, 12 Quarry Lane, Dundonald is a beautifully presented four-bedroom detached family home offering flexible accommodation and a superb location close to a wide range of amenities. Ideally positioned within easy reach of the Ulster Hospital, Glider routes, the Comber Greenway, Dundonald Entertainment Complex, and the David Lloyd Leisure Club, this home is perfect for modern family living, commuting, and recreation.
The property welcomes you through a bright reception hall. The main lounge is both spacious and inviting, with dual aspect windows offering a mature outlook to the side, and uPVC double glazed French doors opening to a rear patio and enclosed garden. This room also benefits from oak wooden flooring and a charming hole-in-wall fireplace with a cast iron multi-fuel burning stove set on a slate hearth.
At the heart of the home lies a superb open-plan kitchen and sun lounge. The kitchen is fitted with a quality range of hand-painted units, pewter fittings, granite-effect worktops, and integrated stainless steel appliances including high-level double ovens and a four-ring gas hob with extractor. A square arch leads seamlessly to the sun lounge or garden room, which is bathed in natural light and boasts solid oak flooring, an Opus cast iron wood-burning stove, and French doors that open onto the patio and rear garden-an ideal space for relaxing or entertaining all year round.
The accommodation includes four well-proportioned bedrooms, each with wooden flooring and mature outlooks. The primary bedroom enjoys an En suite shower room. A modern family bathroom serves the remaining bedrooms and features a white suite enhanced by recessed spotlighting and ceramic tiled flooring.
Additionally, the home includes a dedicated study or home office with internal access to the integral garage, offering an excellent option for those working remotely. The garage itself is equipped with power and lighting, and has bee
.Situated in a quiet cul-de-sac in a sought-after Dundonald location
.Close to Ulster Hospital, Comber Greenway, Glider routes, David Lloyd Leisure Club & Dundonald Entertainment Complex
.Ideal for families, commuters, and those seeking convenience and tranquillity
.Four-bedroom detached family home
.Flexible accommodation across two floors
.Reception Hall
.Lounge uPVC French doors to rear patio and garden and multi-fuel stove
.Kitchen with Granite Worksurface and Range of Integrated Appliances open to.
.Sun lounge with solid oak flooring and Opus cast iron wood-burning stove and French Doors Leading to Mature Rear Garden
.Primary Bedroom with En suite shower room
.Three additional good size bedrooms
.Family bathroom with white suite
.Home Office with versatile workspace with access to garage
.Integral garage with utility room and underbuild cellar
.Mature, enclosed gardens with patio areas and built-in timber seating
.Generous gravel driveway with ample parking and front lawn
.Double gated access
Entrance - () - Stairs to side, uPVC double glazed front door.
Reception Hall: - () - With laminate wooden floor, cornice ceiling, linen press with copper cylinder, Willis type immersion heater.
Lounge: - (5.99m x 3.86m) - Oak wooden flooring, dual aspect windows, mature outlook to side, uPVC double glazed French doors to rear patio leading to gardens, cornice ceiling, recessed LED spotlighting, hole in wall fireplace with cast iron multi fuel burning stove on slate hearth.
Kitchen: - (6.98m x 3.48m) - With excellent range of high and low level hand painted units, pewter fittings, granite effect work surface, single drainer sink and a half stainless steel sink unit, part tiled walls, built-in opaque glazed display cabinets, integrated stainless steel high level double ovens, integrated stainless steel four ring gas hob, stainless steel extractor hood, tiled splashback, part tiled walls, ceramic tiled floor, plumbed for dishwasher, ample family dining space, open through square arch to sun lounge/garden room.
Sun Lounge / Garden Room: - (4.6m x 3.48m) - With solid oak wooden flooring, Opus cast iron wood burning stove, uPVC double glazed French doors to patio and gardens, mature outlook from sun lounge to side across rear gardens.
Bedroom (1): - (4.52m x 2.87m) - Oak wooden flooring, mature outlook to front.
Ensuite Shower Room: - () - White suite comprising wash hand basin, built-in fully tiled shower cubicle, electric shower unit, tongue and groove ceiling, extractor fan.
Bedroom (2): - (3.45m x 3m) - With laminate wooden flooring, outlook to side.
Bedroom (3): - (3.45m x 2.87m) - With oak wooden flooring, mature outlook to front.
Bathroom: - (3.1m x 2.87m) - White suite comprising low flush WC, pedestal wash hand basin, panelled bath, chrome mixer taps, built-in fully tiled shower cubicle, built-in chrome thermostatically controlled shower unit, recessed spotlighting, ceramic tiled floor, illuminated mirror.
Bedroom (4): - (3.86m x 3.63m) - Oak laminate wooden flooring, mature outlook to front.
Study/Home Office: - () - Service door to garage.
Garage: - (4.52m x 3.48m) - With up and over door, oil fired boiler, light and power, partitioned to rear with utility room.
Utility Room: - (3.48m x 2.41m) - With high and low level units, subway type tiling, single drainer stainless steel sink unit, chrome mixer taps, plumbed for washing machine, space for tumble dryer, low flush WC and access to under build cellar providing excellent storage.
Basement Storage: - (7.67m x 3.48m) -
Outside - () - Gravel driveway, ample parking, access through double gates, mature front gardens laid in lawns, mature shrubs, outdoor lighting, water tap, steps to left hand side leading to front door, enclosed to rear with paved patio areas, gardens laid in lawns, rear garden, timber built-in seating, shed.
Dundonald lies east of Belfast and is often considered a suburb of the city. It is home to the Ulster Hospital, Dundonald International Ice Bowl, Dundonald Omnipark (Cinema and various eateries), has a Park and Ride facility for the Glider (Belfast Rapid Transit system), access to the Comber Greenway and several housing developments.
Property Ref: 44459_34006815
Similar Properties
3 Bedroom Semi-Detached House | Offers in region of £299,950
Set in the heart of the sought-after Kinnegar area of Holywood, 38 Kinnegar Road offers an excellent opportunity to acqu...
2 Bedroom Apartment | Offers in region of £275,000
This exceptionally presented ground floor apartment offers stylish and comfortable accommodation finished to a high stan...
3 Bedroom Bungalow | Guide Price £275,000
Positioned in this desirable residential address, this chain-free detached three-bedroom bungalow offers an excellent op...
2 Bedroom Apartment | Offers Over £300,000
4 Wood Lodge is an exceptionally well presented ground floor garden apartment located off the prestigious Croft Road, Ho...
3 Bedroom Detached House | Offers in region of £300,000
2 Meadowview Avenue, Dundonald is a modern detached three-bedroom home that perfectly balances contemporary living with...
House | Offers in region of £300,000
16 Southwell Road is a distinguished period home, set in an established area of Bangor. Southwell Road is renowned for i...
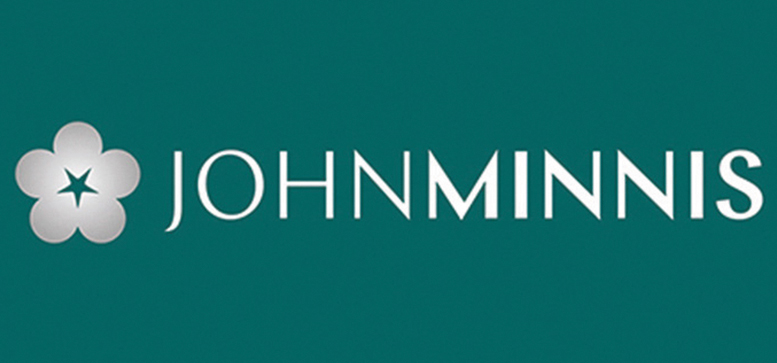
John Minnis Estate Agents (Holywood)
Holywood, County Down, BT18 9AD
How much is your home worth?
Use our short form to request a valuation of your property.
Request a Valuation
