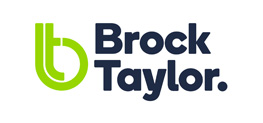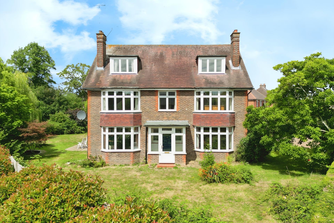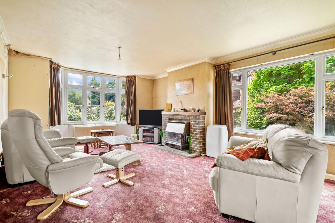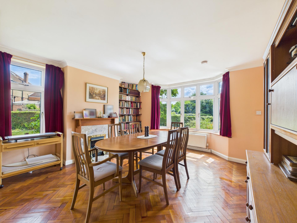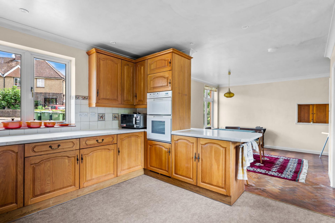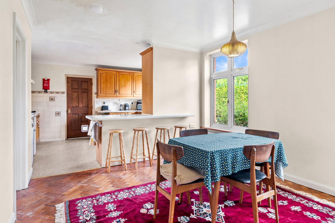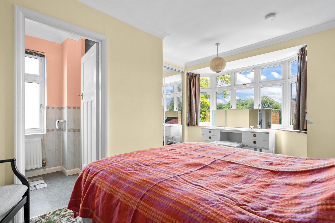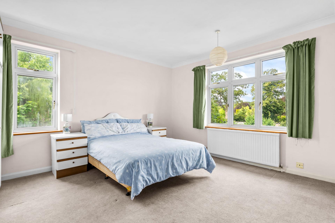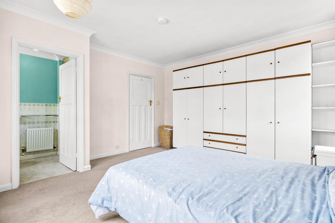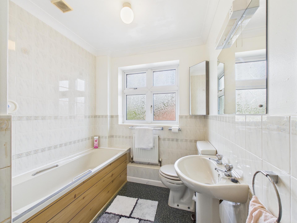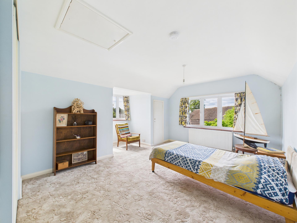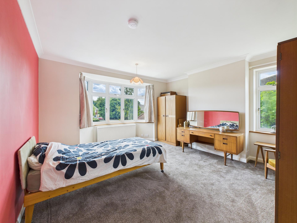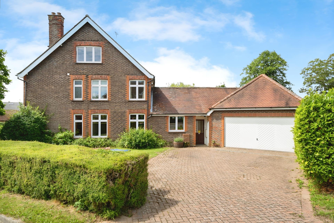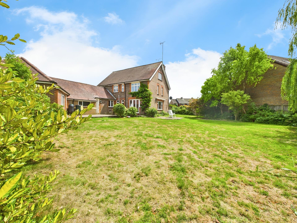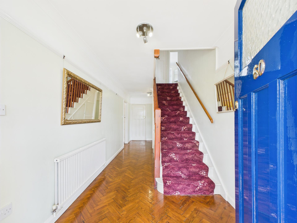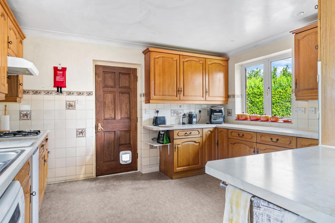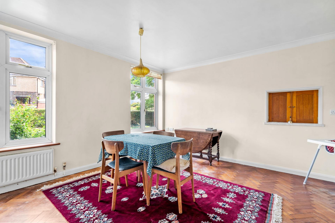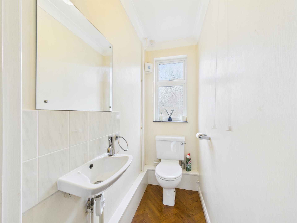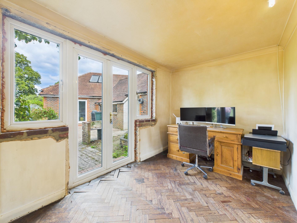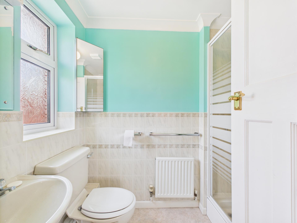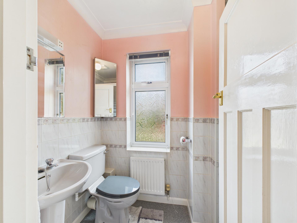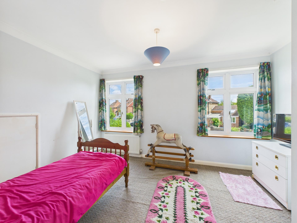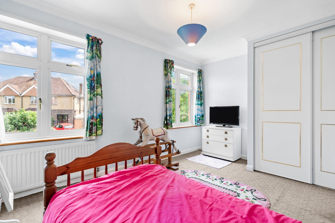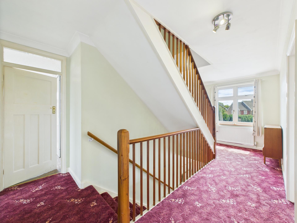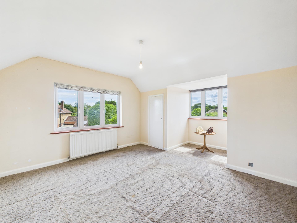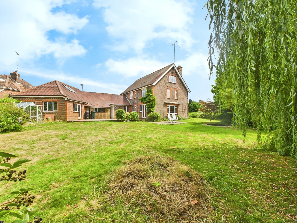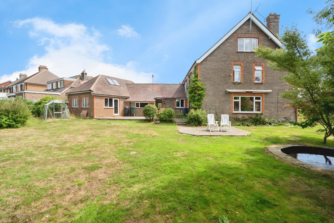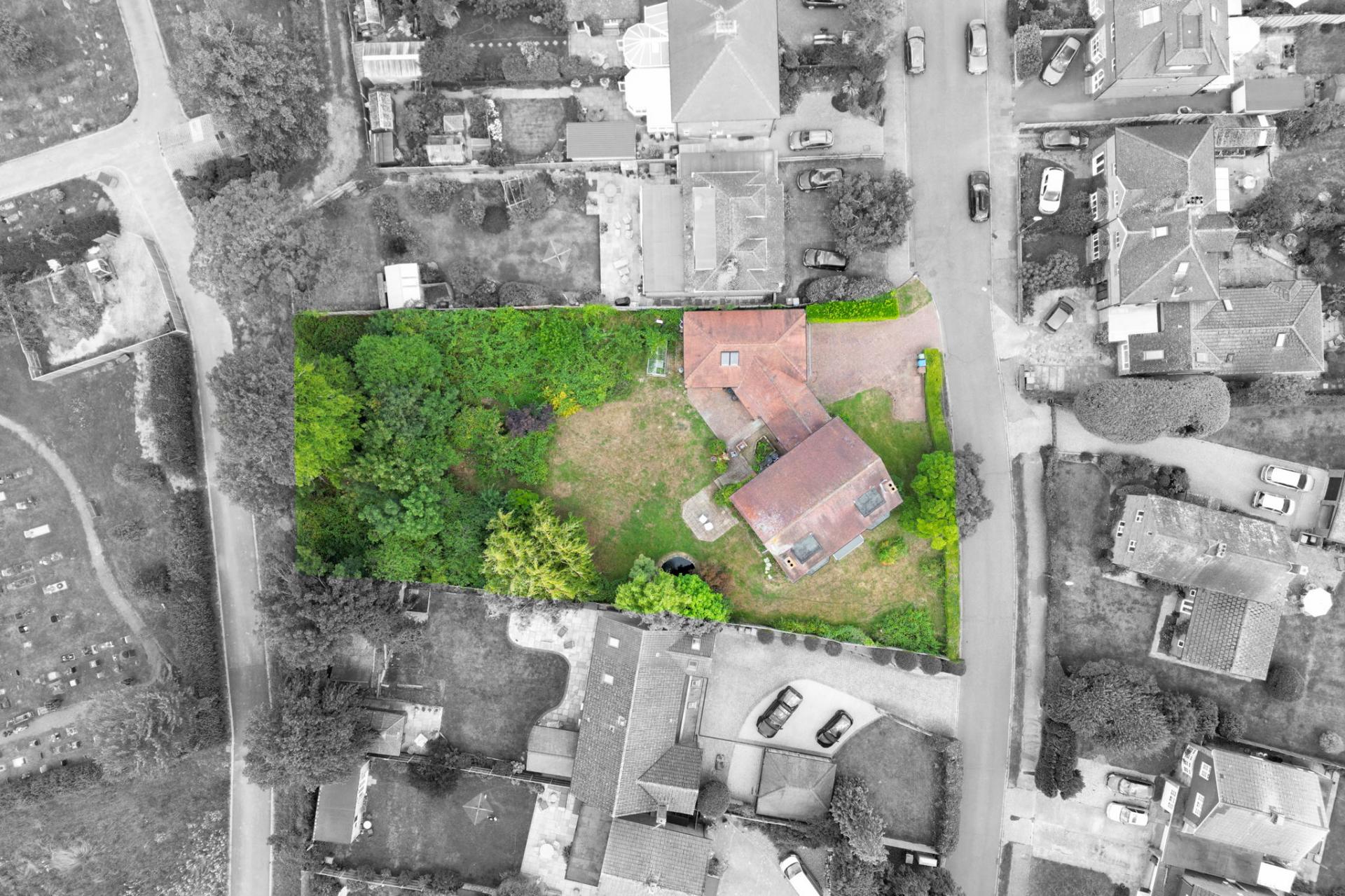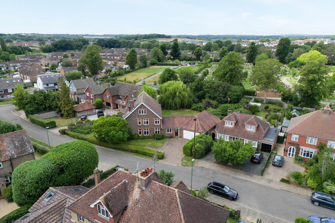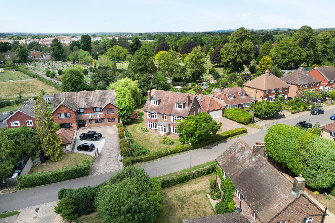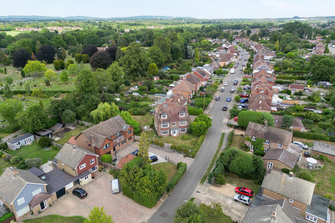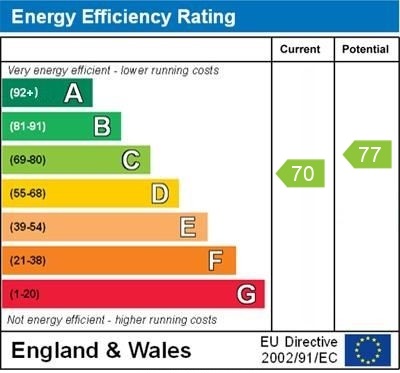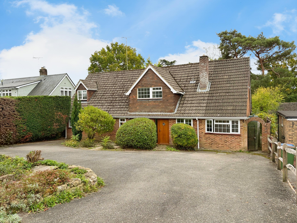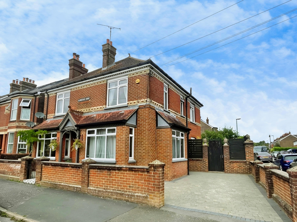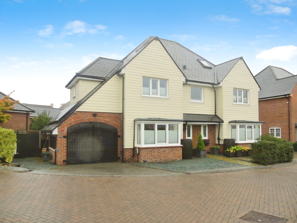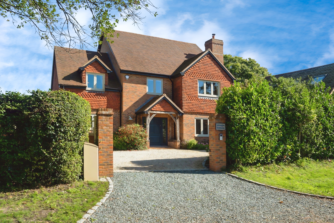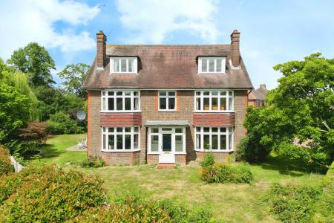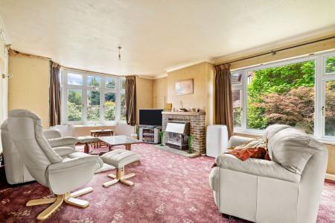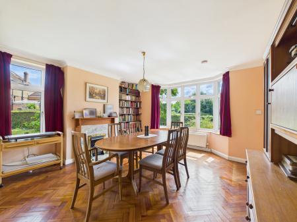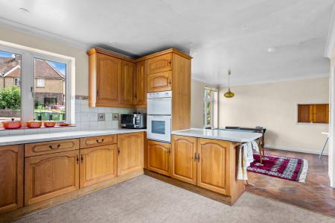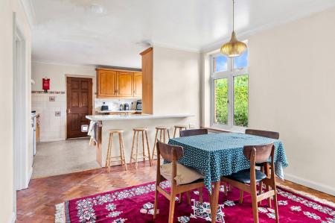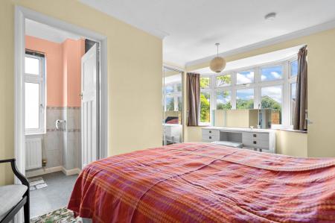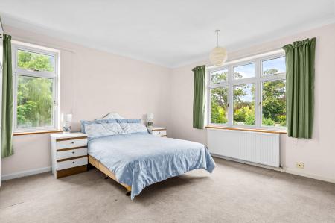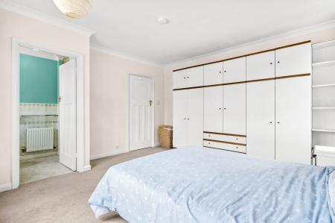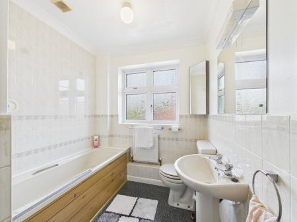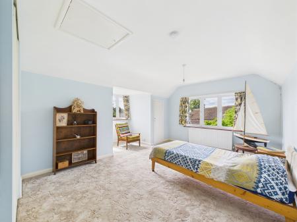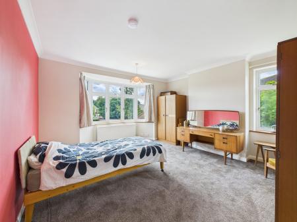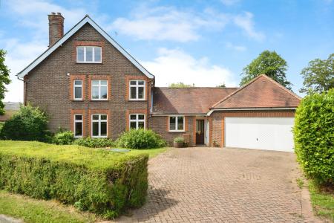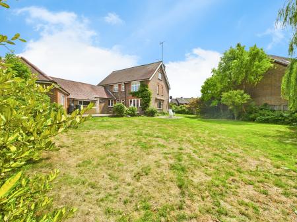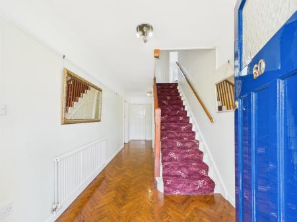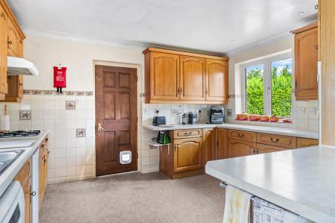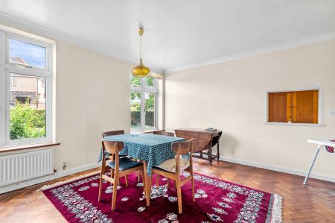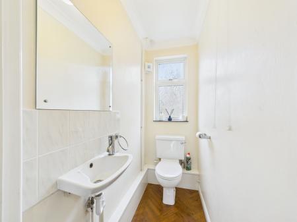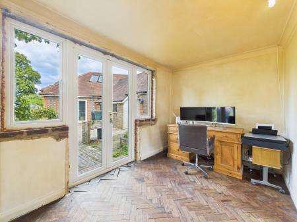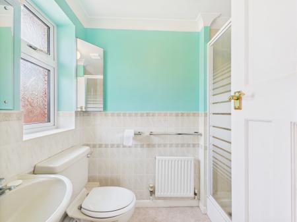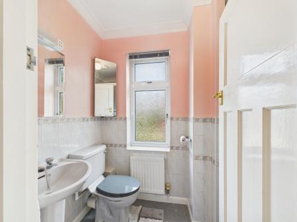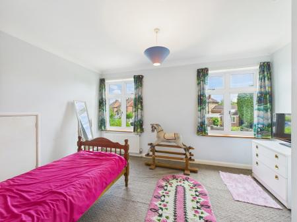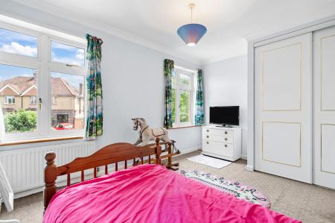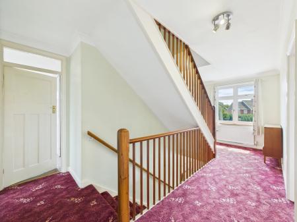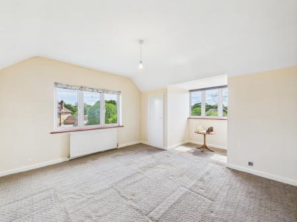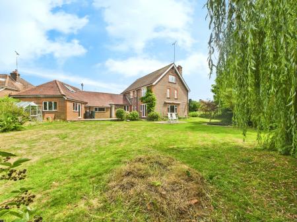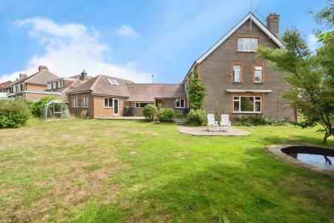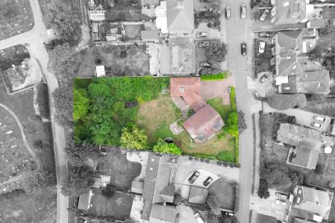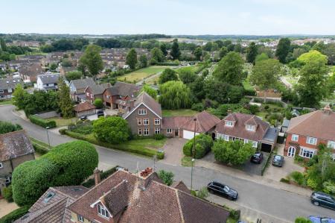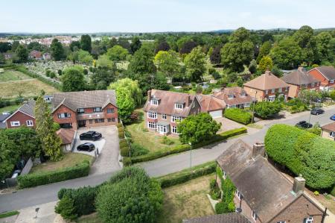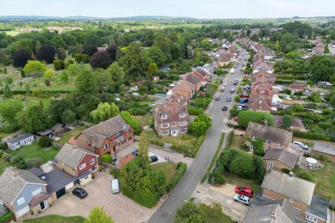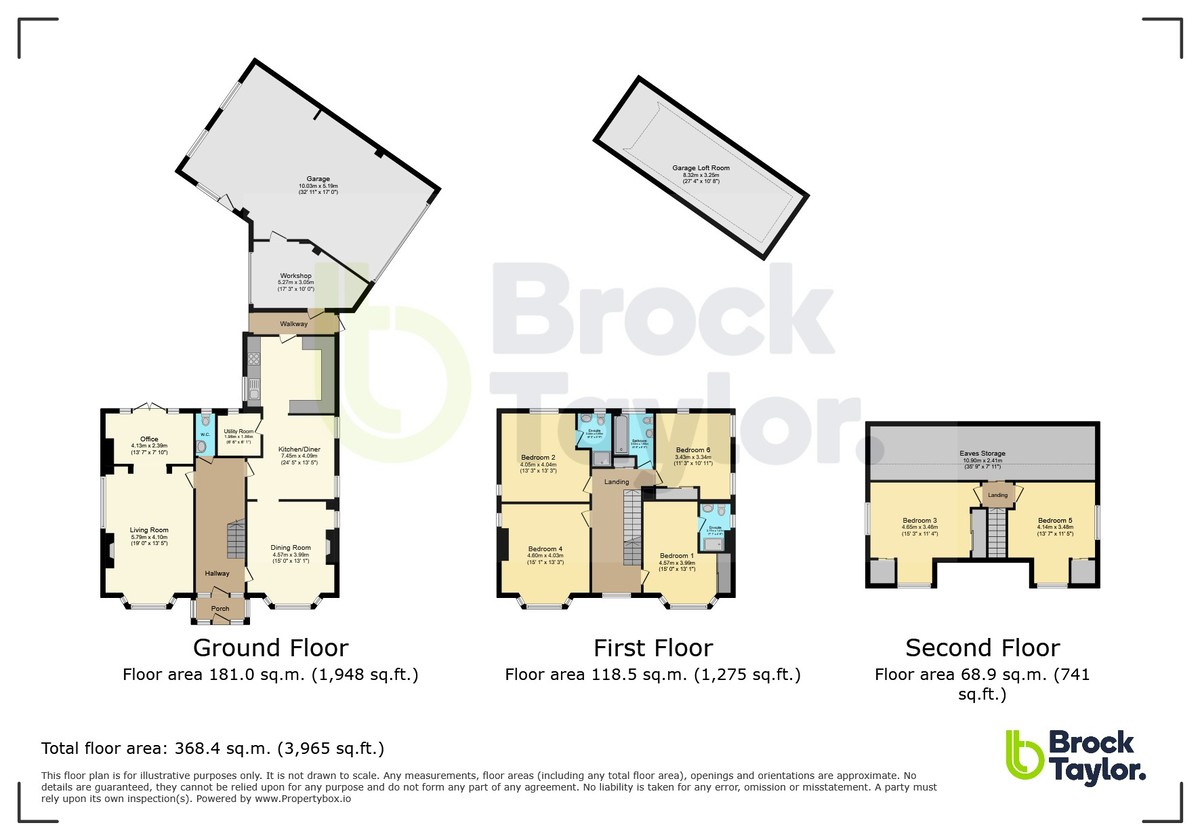- SUPERB DOUBLE FRONTED HOME
- SIX DOUBLE BEDROOMS
- THREE BATHROOMS
- 4 CAR GARAGE
- EXTENSIVE SECLUDED GARDENS
- POTENTIAL FOR EXTENSION (STPP)
- PERIOD FEATURES
- TANBRIDGE CATCHMENT
- ANNEX POTENTIAL
- VACANT POSSESSION
6 Bedroom Detached House for sale in Horsham
THE LOCATION The property is set in a highly desirable residential cul-de-sac on the sought-after west side of Horsham, just a short distance from the outstanding-rated Tanbridge House School. The property is well-positioned for easy access to Horsham's thriving town centre, which boasts a wealth of bars, coffee shops and restaurants and a twice-weekly market. The town offers a large selection of shopping facilities, from independent retailers, to major High Street chains, including Oliver Bonas & John Lewis. Horsham also offers a wide range of leisure facilities, that includes an Everyman Cinema, The Capitol Theatre and the picturesque Horsham Park. There are a choice of gyms within close proximity of the property, including The Pavilions & The Bridge in Broadbridge Heath, that is set adjacent to a Tesco Extra Supermarket. Horsham Station is just under 1.5 miles away, providing a direct service to London Victoria (55 mins).
ACCOMMODATION SUMMARY The property provides extensive accommodation, arranged across three floors, that offers scope for improvement and further enlargement (STPP). The ground floor features a spacious hallway, with cloakroom, with polished parquet flooring, that continues into the reception rooms. The large living room includes an open fireplace and bay window, with an adjacent study area, while the dining room is situated on the opposite side of the hall and also benefits from a front-facing bay window. The ground floor also offers a large kitchen/diner, that is equipped with a basic range of floor and wall mounted units, and a separate utility room. The first floor features four double bedrooms, two of which have en suite facilities, in addition to a family bathroom. On the top floor, there are two further large double bedrooms and access to a useful eaves storage area.
GARDENS & PARKING The property features extensive grounds, extending to approximately 0.4 acres, predominantly set to the front, rear and side of the house. The property is currently approached to the side of the property, where there is an extensive brick paviour driveway, with parking for multiple vehicles, which leads to a substantial 4 car garage, with a partially converted loft room. The front of the house is mainly lawned, although would benefit from a pathway to the front of the property, to create a stunning visual approach to this imposing building. To the rear there is a sheltered patio, set to the rear of the kitchen, that leads out into a large lawn, with mature flower and shrub borders, an additional patio, ornamental pond and an additional rear section of garden, currently left in a natural state, that could be left to continue as an area of wilding or cut back to be a more formal garden.
Property Ref: 57251_100430013111
Similar Properties
5 Bedroom Detached House | Guide Price £950,000
A SUBSTANTIAL 5-bedroom home with ANNEX POTENTIAL, ground floor en suite bedroom, REFIITED KITCHEN/DINER, open-plan livi...
4 Bedroom Detached House | £875,000
A PERIOD PROPERTY, bursting with CHARACTER, within a short walk of Horsham town centre and MAINLINE STATION, boasting a...
7 Bedroom Detached House | Offers Over £850,000
An impressive & SPACIOUS 7-BEDROOM detached home in Faygate, offering 2,700+ sq ft of modern living with a landscaped re...
5 Bedroom Detached House | Offers Over £1,500,000
A superb INDIVIDUAL DETACHED house, built in 2021, in an elevated position with STUNNING VIEWS that has been finished to...
How much is your home worth?
Use our short form to request a valuation of your property.
Request a Valuation
