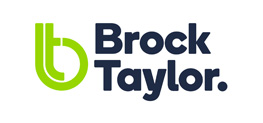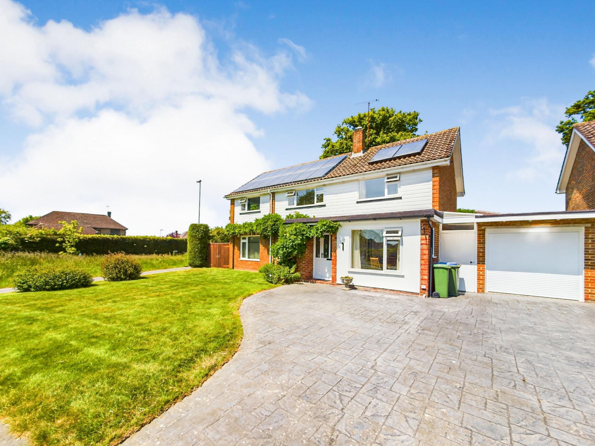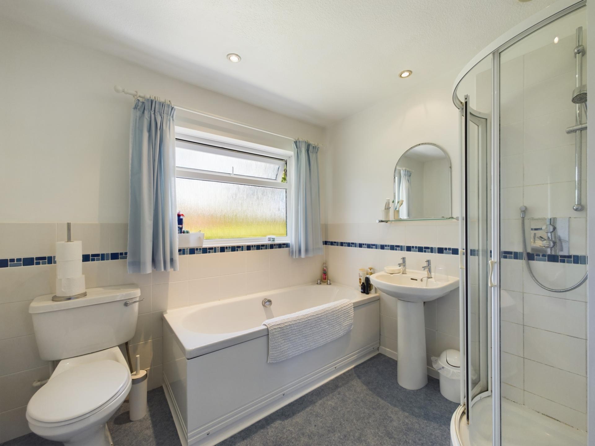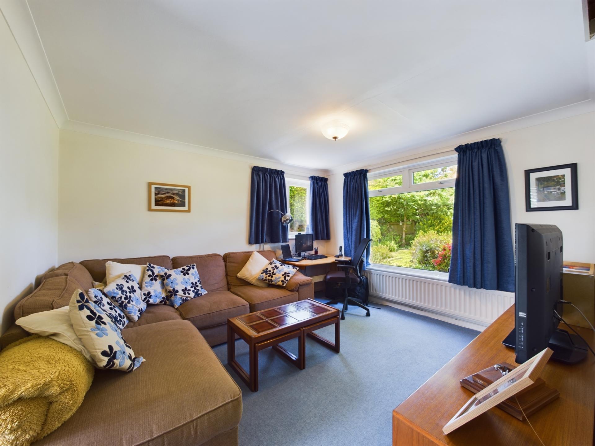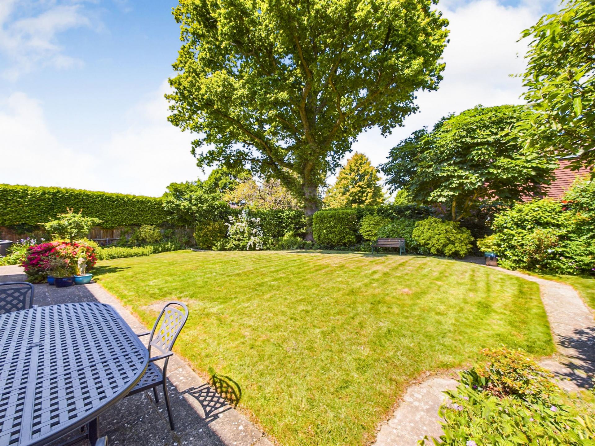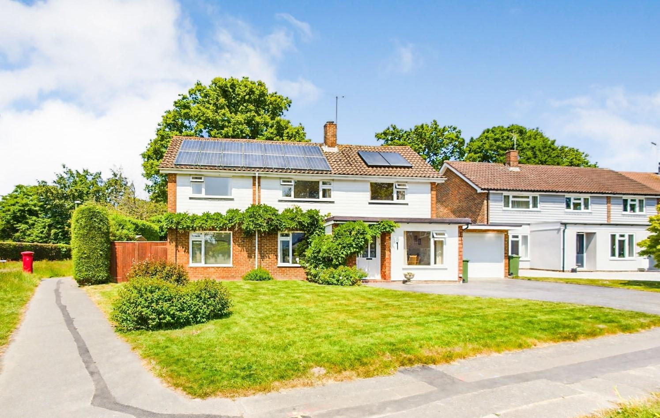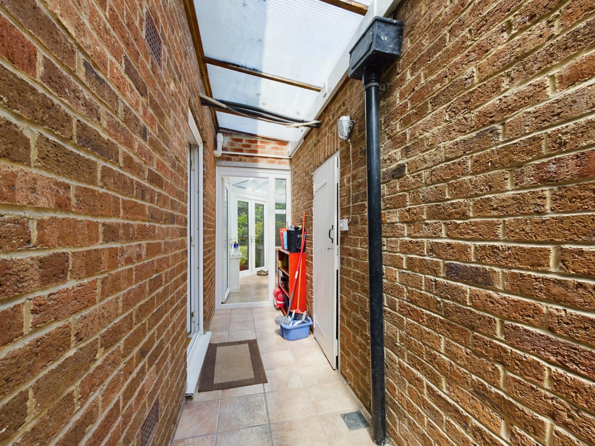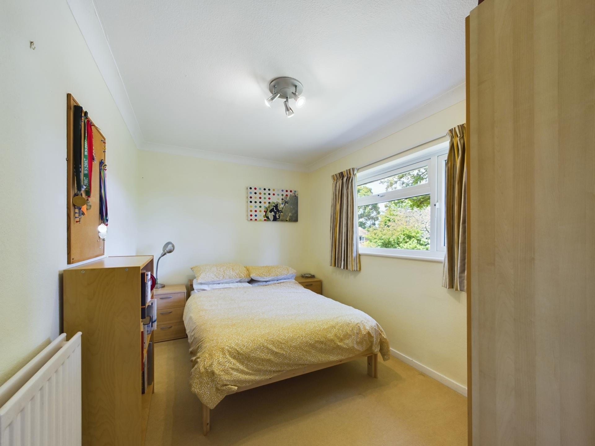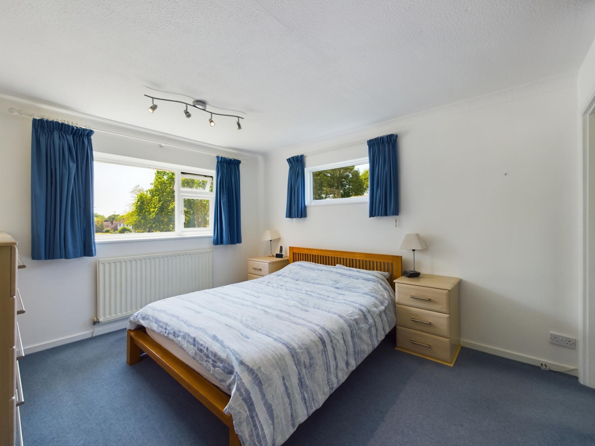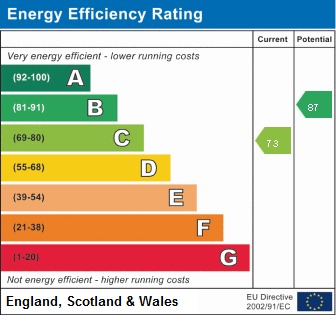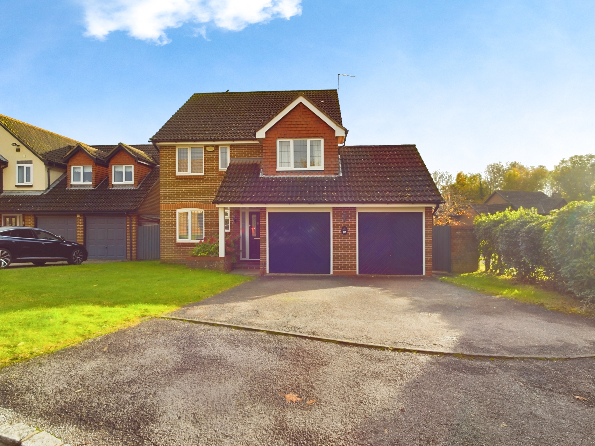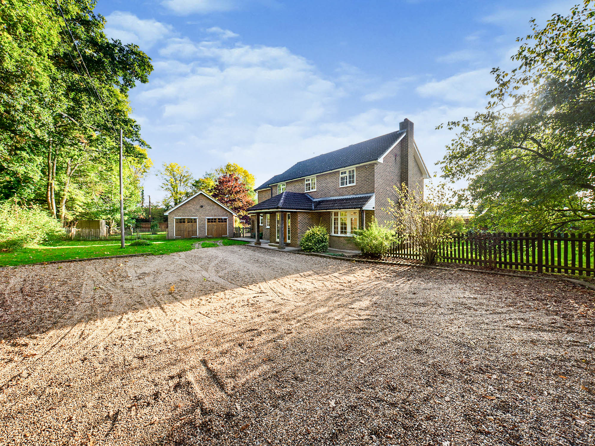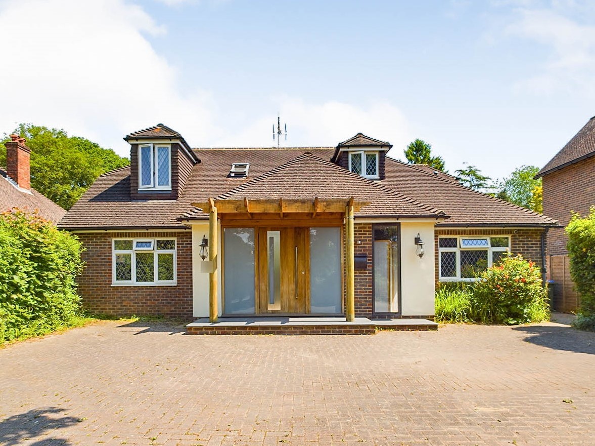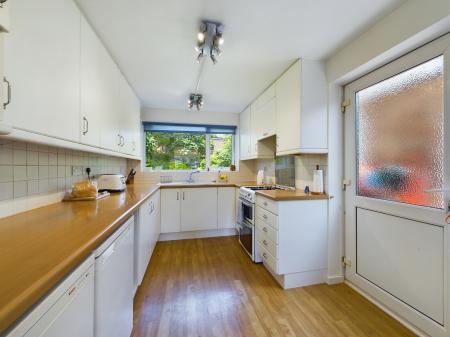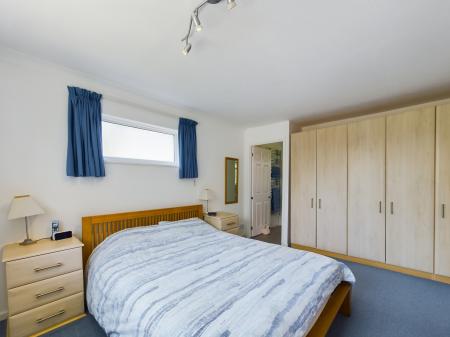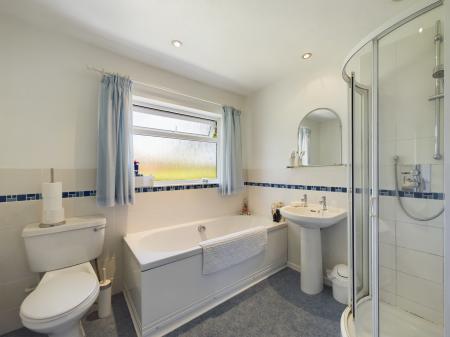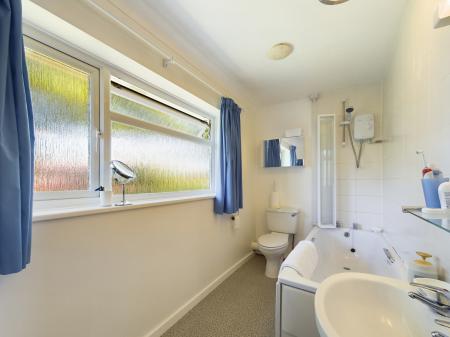- Extended Detached Family Home
- Four Generous Double Bedrooms
- Garage & Driveway Parking
- En Suite To Main Bedroom
- Double Aspect Living Room
- Popular Location
4 Bedroom Detached House for sale in Horsham
LOCATION This impressive detached family home is located on one of Horsham's most popular roads, to the East of the town centre and just 1 mile from Horsham mainline station with a fast and regular service to London Victoria. The property is also conveniently positioned approximately 5 miles from junction 11 of the M23, providing swift connections to London, Gatwick and the South Coast. In addition there are a number of schools within close proximity, including the highly renowned Millais Girls School, together with Forest Boys School, as well as Heron Way Primary School and Kingslea being 'a stones throw' from the house. This family home is also well positioned for leisure pursuits with Cottesmore Golf & Country Club a short distance away along with Leechpool and Owlbeech woodlands, ideal for dog walking or cycling within its 100 acres.
PROPERTY This enviable family home features four generously proportioned double bedrooms and boasts an impressive array of features throughout.
The front door opens into a welcoming Entrance Hall, with stairs rising to the First Floor, access to two of the three Reception Rooms and the downstairs W/C.
To the right of the Hall, you'll discover a spacious Dining Room that adjoins the Kitchen. The Dining Room is incredibly bright thanks to its large windows that help create an ideal space to enjoy and entertain. Moving towards the rear of the property, you'll find the stylish Kitchen, which overlooks the beautiful Garden. The Kitchen is equipped with floor and wall-mounted units, and has ample space for appliances. From the Kitchen, a door leads to a well-designed corridor between the Garage and the house with a tiled floor that provides access to the Garage and also the Conservatory/ Utility Room. The Garage is fully fitted with power and is an ideal storage area/ workshop. The Conservatory/ Utility Room is very versatile and a brilliant use of space. It has plumbing and room for a washing machine, tumble drier and a dishwasher, whilst also benefitting from rear access into the Garden.
The double aspect Living Room is a standout feature of this exceptional home. With its spacious dimensions, it is ideal for relaxation and entertainment. Measuring 20' x 12'1, the Living Room is flooded with natural light and offers a seamless connection to the beautiful Garden through its French doors. Additionally, there are two more rooms adjacent to the Living Room. The first room can be used as a Family Room/ area for children to enjoy, further Reception Room or another Office. The Study, located at the front of the property, offers a tranquil setting for working from home or engaging in hobbies.
Moving upstairs, you will find four generous double Bedrooms with plenty of space for additional freestanding furniture. The Main Bedroom is particularly impressive, featuring a large Ensuite Bathroom with a shower over the bath. Completing the accommodation is the Family Bathroom, which houses a shower and a bath.
OUTSIDE This property is set back from the road, with a large Driveway providing off street parking for 3-4 cars, that leads through Garage, which has a courtesy door back into the Utility Area. Gated side access leads through to the mature Rear Garden, which has a large patio, perfect for barbecues in the Summer months, that leads on to an expanse of lawn, creating the perfect space for children to play, with attractive, well kept borders surrounding.
HALL
DINING ROOM 13' 10" x 9' 3" (4.22m x 2.82m)
KITCHEN 12' 10" x 8' 1" (3.91m x 2.46m)
HALL
CONSERVATORY/UTILITY ROOM 11' 6" x 9' 10" (3.51m x 3m)
LIVING ROOM 20' 0" x 12' 1" (6.1m x 3.68m)
FAMILY ROOM 12' 3" x 11' 1" (3.73m x 3.38m)
STUDY 11' 2" x 7' 4" (3.4m x 2.24m)
WC
LANDING
BEDROOM 1 14' 11" x 11' 1" (4.55m x 3.38m)
ENSUITE 11' 1" x 5' 2" (3.38m x 1.57m)
BEDROOM 2 12' 10" x 9' 7" (3.91m x 2.92m)
BEDROOM 3 13' 5" x 8' 8" (4.09m x 2.64m)
BEDROOM 4 12' 2" x 7' 11" (3.71m x 2.41m)
BATHROOM 8' 4" x 7' 6" (2.54m x 2.29m)
ADDITIONAL INFORMATION
Tenure: Freehold
Council Tax Band: G
Important information
Property Ref: 57251_100430011218
Similar Properties
4 Bedroom Detached House | £775,000
An opportunity to purchase a beautifully presented EXTENDED FAMILY HOME, boasting a DESIGNER KITCHEN, 3 RECEPTION ROOMS...
4 Bedroom Detached House | £765,000
This immaculate detached FAMILY HOME offers spacious and modern accommodation with private surroundings, ample parking,...
5 Bedroom Detached House | Offers Over £750,000
An impressive FIVE DOUBLE BEDROOM DETACHED home located in a POPULAR modern development offering GARAGES and PRIVATE DRI...
3 Bedroom Detached House | Offers Over £850,000
An EXTENDED Detached Family Home set on an impressive 0.63 ACRE PLOT in a rural location, boasting a REFITTED 32ft KITCH...
4 Bedroom Detached House | £870,000
An ENVIABLE home located in a SOUGHT AFTER location in HORSHAM boasting a LARGE EXTENSION and FOUR GENEROUS BEDROOMS wit...
5 Bedroom Detached House | Guide Price £975,000
A stunning FIVE BEDROOM detached home in a SOUGHT AFTER location having been IMMACULATELY DESIGNED offering a KITCHEN/DI...
How much is your home worth?
Use our short form to request a valuation of your property.
Request a Valuation
