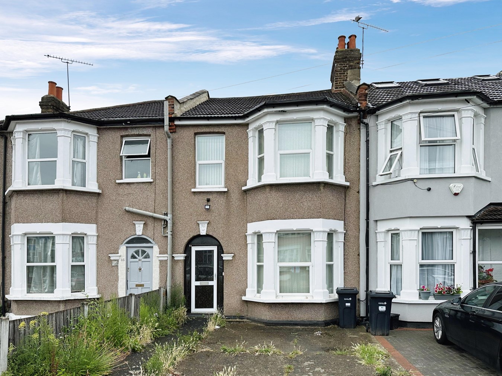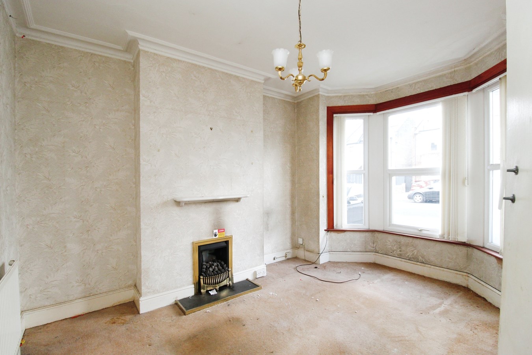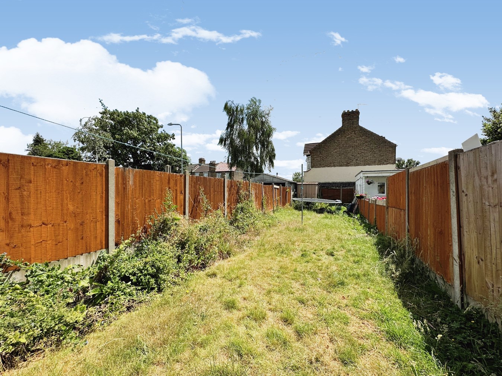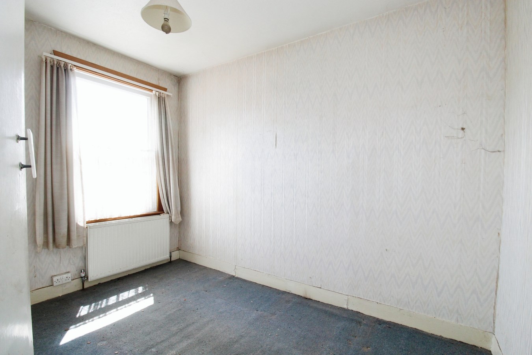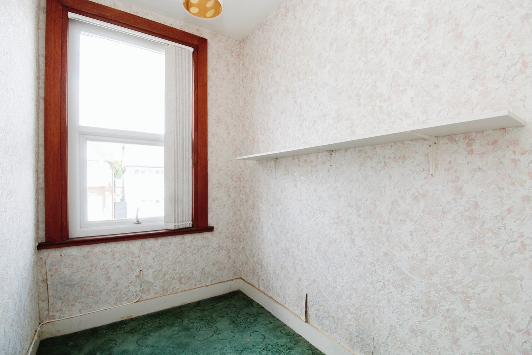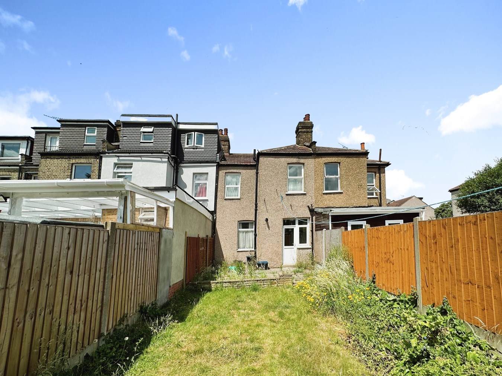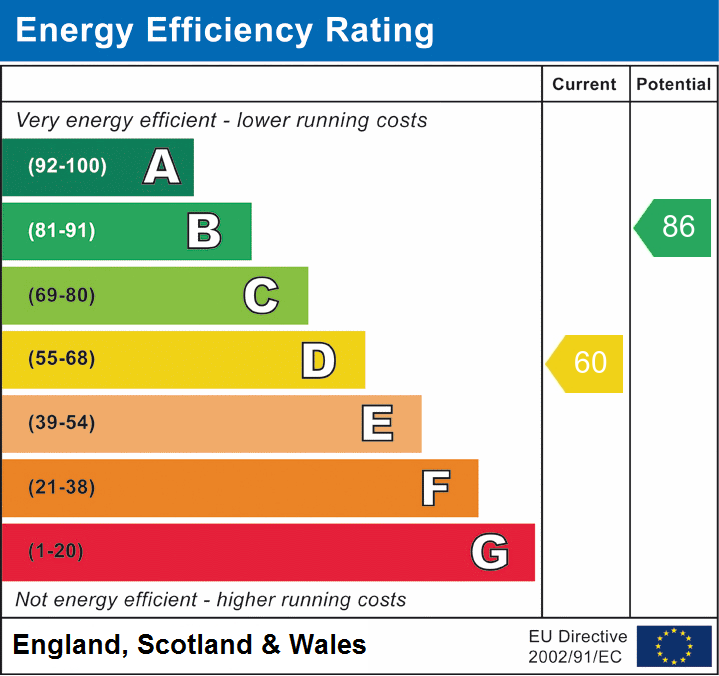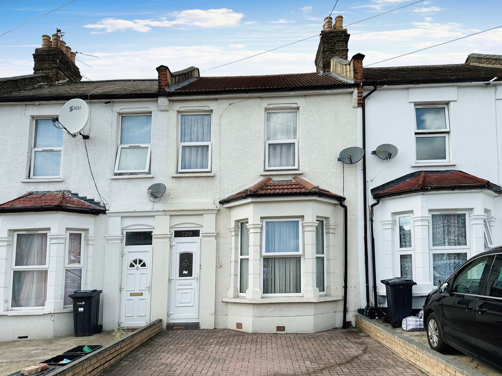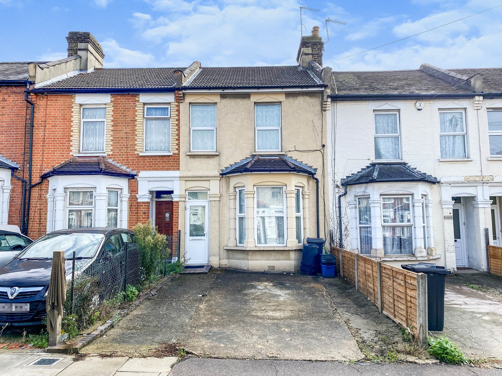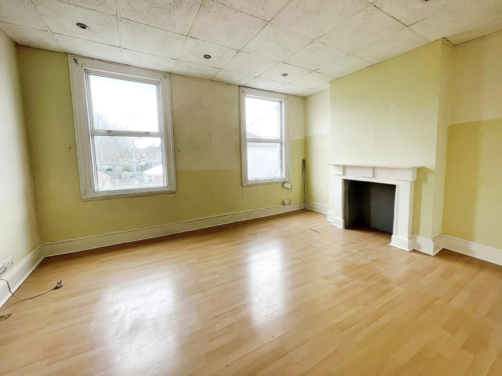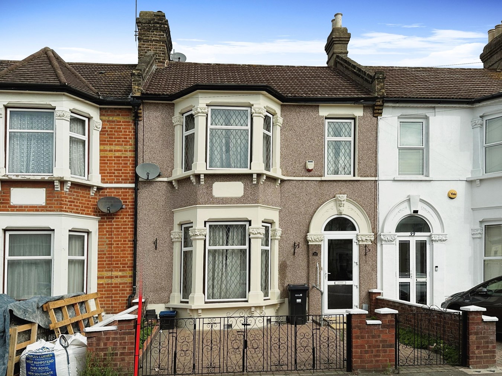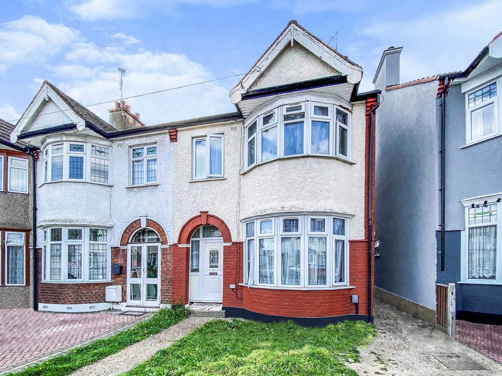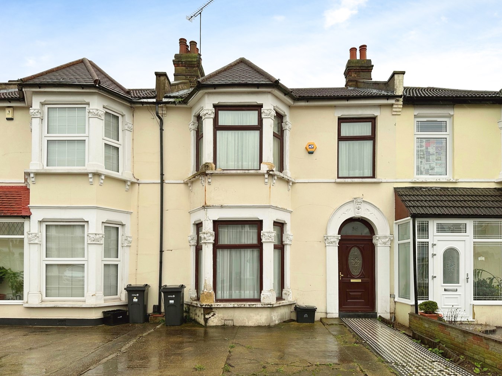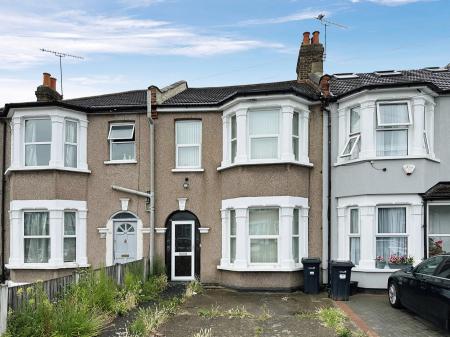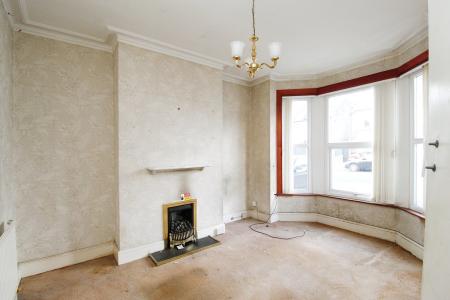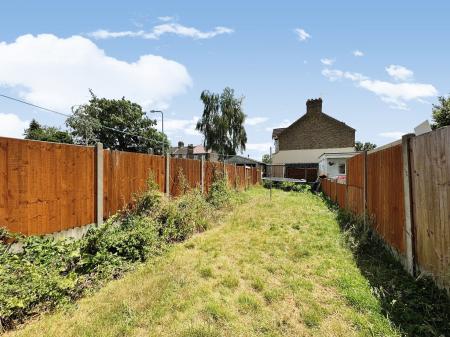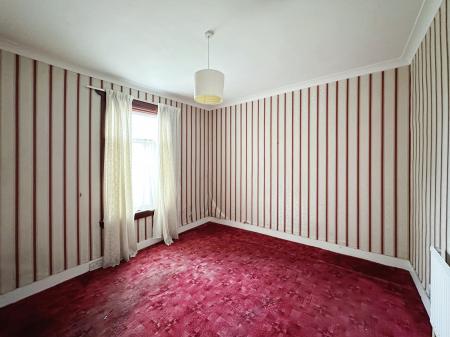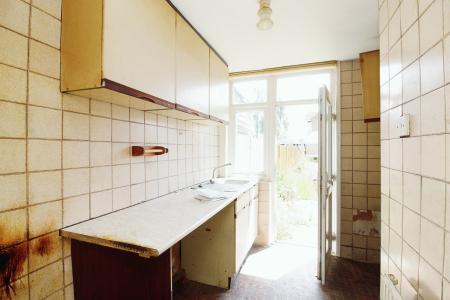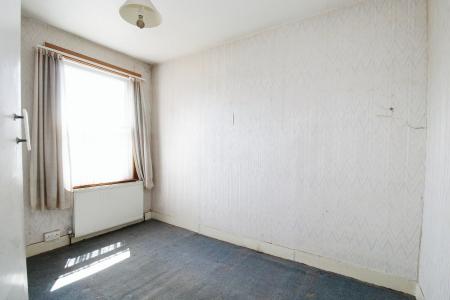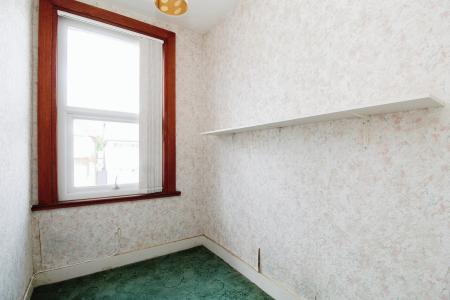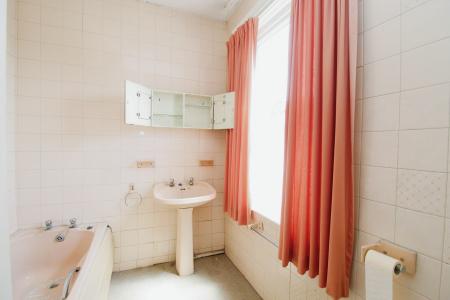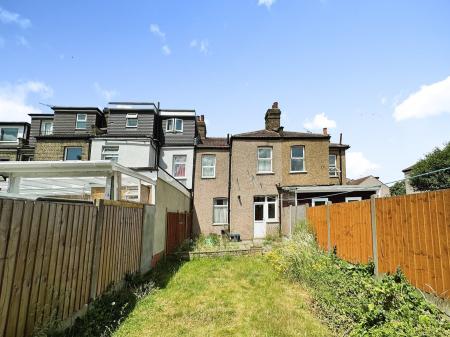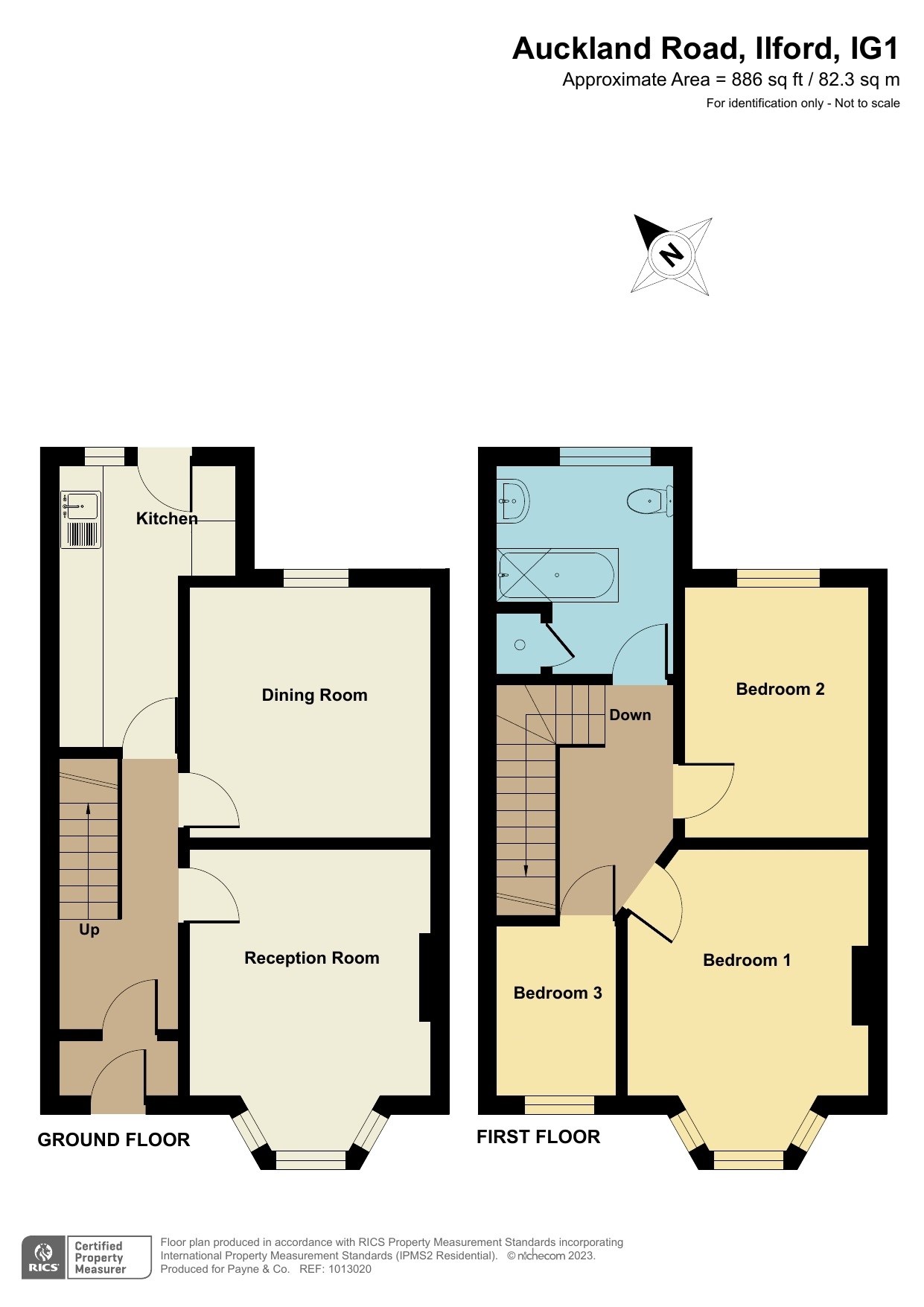- SOLD BY PAYNE & CO
- LARGE REAR GARDEN
- OFF STREET PARKING
- FREEHOLD
- COUNCIL TAX - BAND D
- EPC - D
3 Bedroom Terraced House for sale in ILFORD
NO ONWARD CHAIN!! This three bedroom, terraced house offers a blank canvas for someone to put their own stamp to! Located in the heart of The Commonwealth Estate and within convenient walking distance to Valentines Park, local schools, Ilford town centre and mainline station with its Elizabeth Line transport links, perfect for commuters! Benefits include double glazing, gas central heating, large rear garden, off street parking, two receptions, kitchen, three first floor bedrooms and first floor bathroom/WC. This property offers further potential to extend to the rear and loft, subject to planning permission. Priced to sell so please call our sales team for an appointment to view.
GROUND FLOOR
ENTRANCE
Via double glazed opaque front door with matching side and fanlight leading to fully enclosed storm porch, internal door to hallway.
HALLWAY
Double radiator.
RECEPTION ONE
10' 11" to alcove x 13' 7" to bay (3.33m x 4.14m)
Double glazed bay window to front, single radiator, power points.
RECEPTION TWO
10' 11" x 11' 4" (3.33m x 3.45m)
Double glazed picture and casement window to rear, single radiator, power points.
KITCHEN
Double glazed picture and casement window to rear, tiled walls, single radiator, stainless steel sink with single drainer and mixer tap, double glazed door to garden.
FIRST FLOOR
BEDROOM ONE
11' to alcove x 13' 3" to bay (3.35m x 4.04m)
Double glazed bay window to front, double radiator, power points.
BEDROOM TWO
7' 11" x 11' 4" (2.41m x 3.45m)
Double glazed picture and casement window to rear, double radiator.
BEDROOM THREE
5' 4" x 7' 8" (1.63m x 2.34m)
Double glazed picture and casement window to front, single radiator, power points.
FIRST FLOOR BATHROOM/WC
Double glazed opaque picture and casement window to rear, close coupled WC, pedestal basin, panelled bath.
EXTERIOR
FRONT GARDEN
Providing off street parking.
REAR GARDEN
In excess of 80' with patio area, dwarf retaining wall, remainder to lawn, flower borders.
AGENTS NOTE
Our established contacts mean that we are able to recommend professional local conveyancers to buyers. If we do, we may receive a referral fee of up to £150 from the company we recommend.
Important information
This is a Freehold property.
Property Ref: 4828123_26529839
Similar Properties
3 Bedroom Terraced House | Guide Price £475,000
NORTH ILFORD LOCATION!! Guide Price £475,000 - £500,000 This three double bedroom, mid terraced house benefits from doub...
3 Bedroom Terraced House | Guide Price £475,000
NO ONWARD CHAIN!! Guide Price £475,000 - £500,000. This three bedroom, terraced house is located off The Drive in North...
Wanstead Park Road, ILFORD, IG1
2 Bedroom Block of Apartments | Guide Price £450,000
INVESTMENT PROPERTY!! TWO x ONE BEDROOM FLATS!! Guide Price £450,000 - £475,000. Calling all cash buyers and investors!...
3 Bedroom Terraced House | Guide Price £480,000
NO ONWARD CHAIN!! Guide PRICE £480,000 - £500,000. This three double bedroom, extended, terraced house is located off Il...
3 Bedroom End of Terrace House | £490,000
SOUTH ILFORD LOCATION!! This three bedroom, end of terrace house benefits from double glazing, gas central heating, two...
3 Bedroom Terraced House | £499,995
STATION LOCATION!! This good size, three bedroom, terraced house benefits from double glazing, gas central heating, thro...
How much is your home worth?
Use our short form to request a valuation of your property.
Request a Valuation

