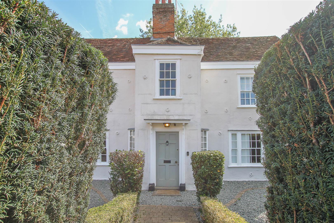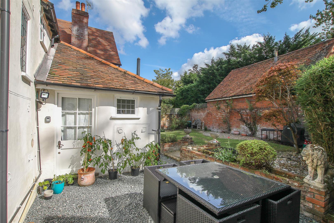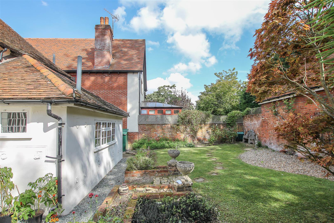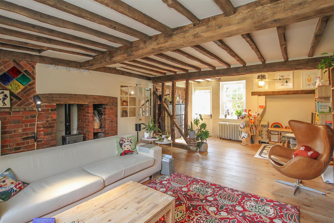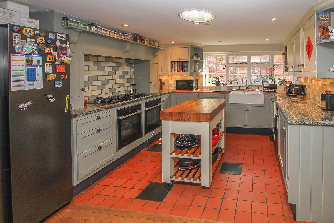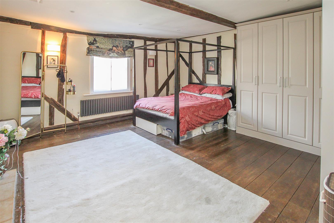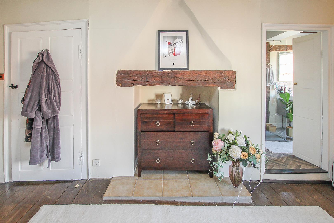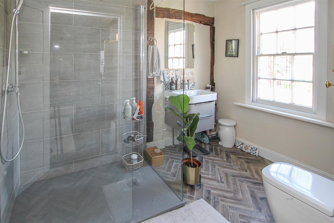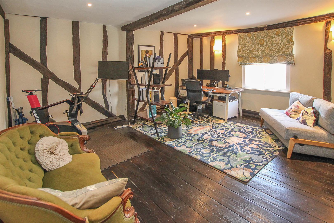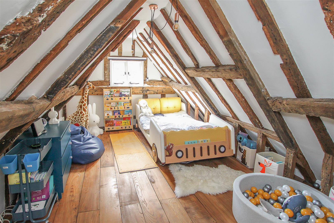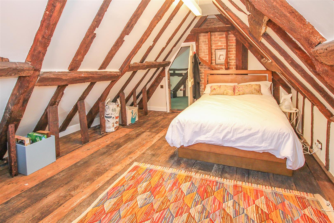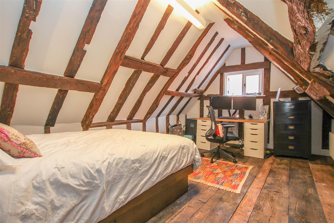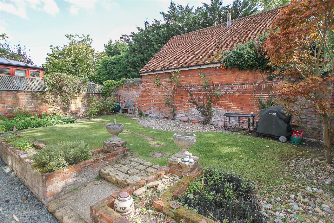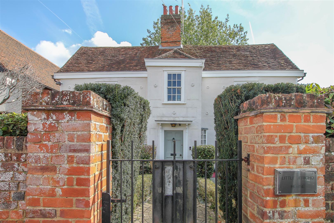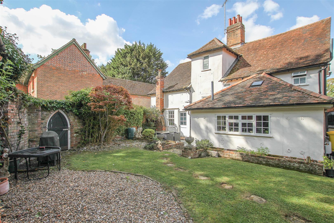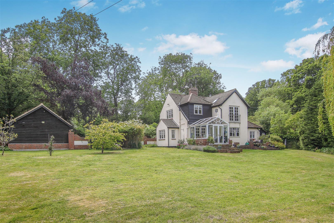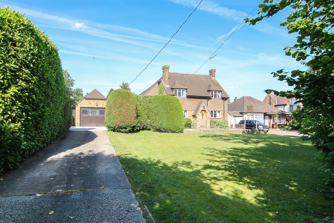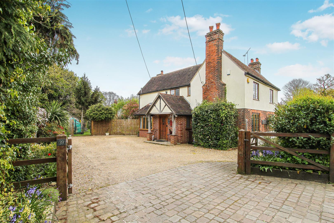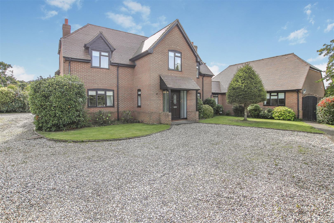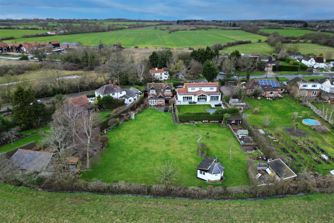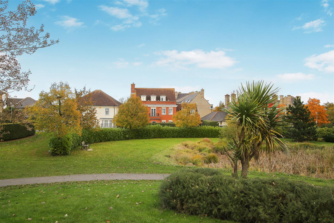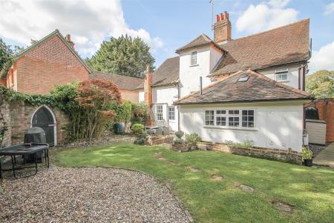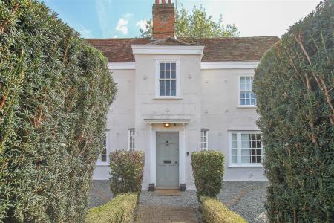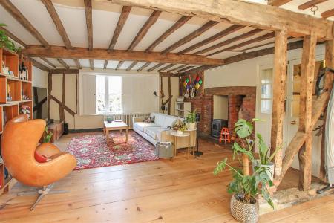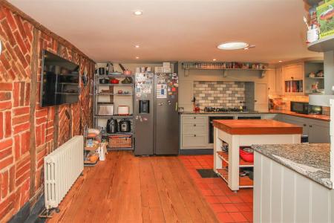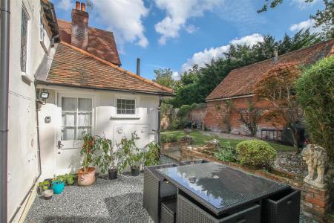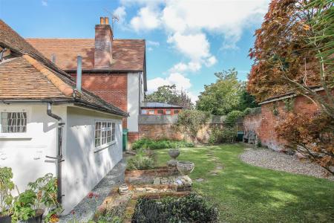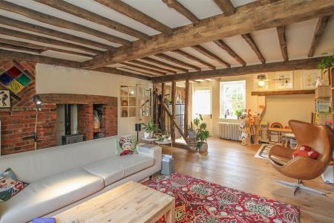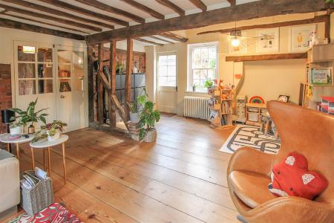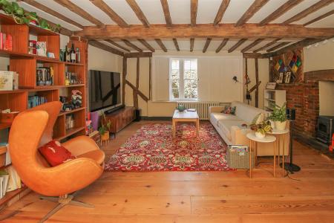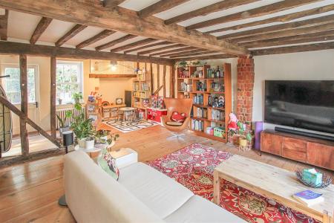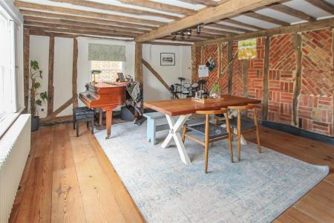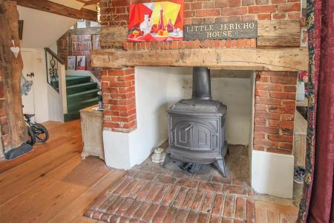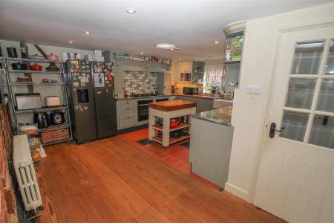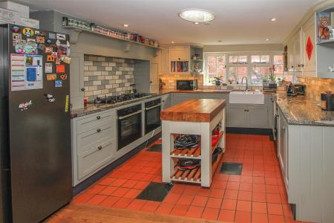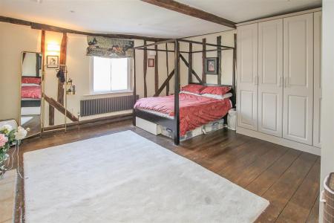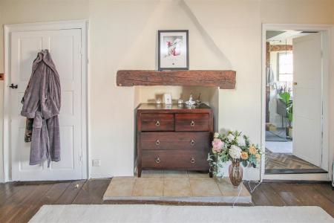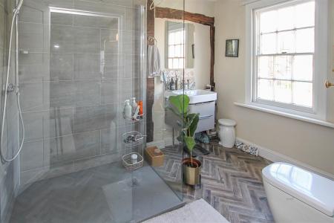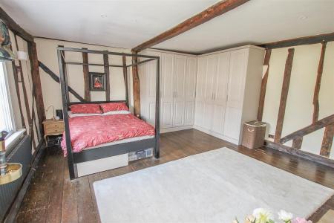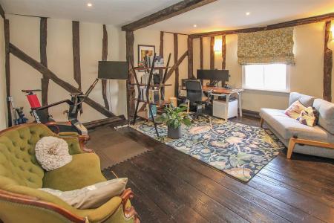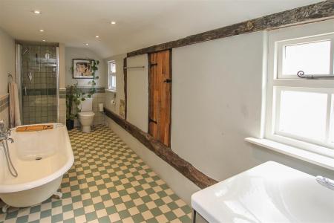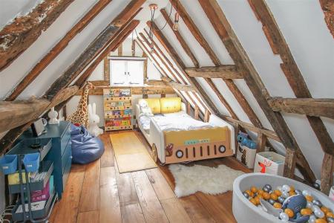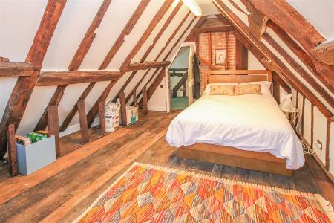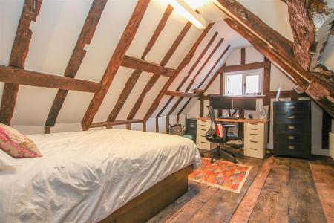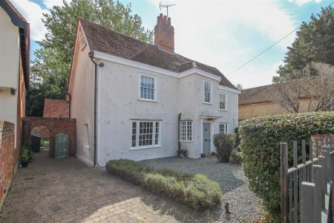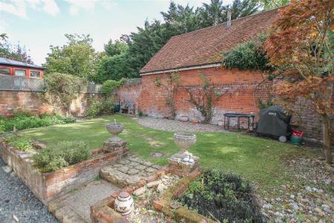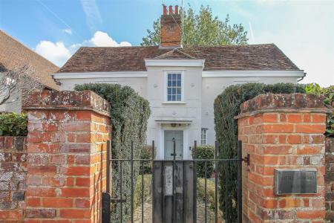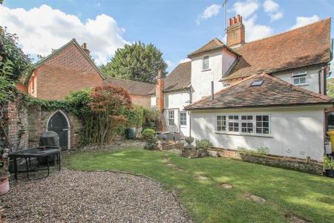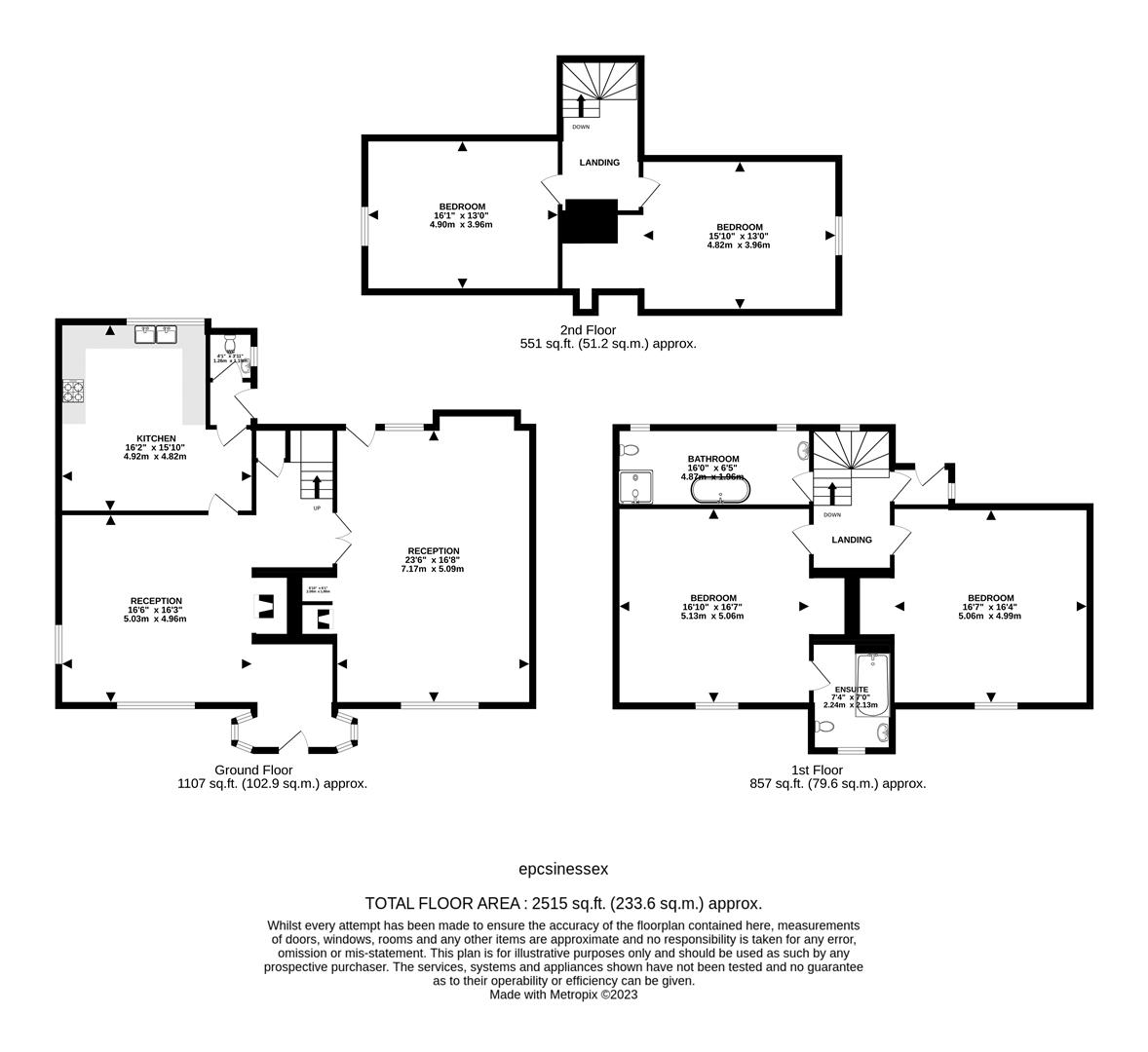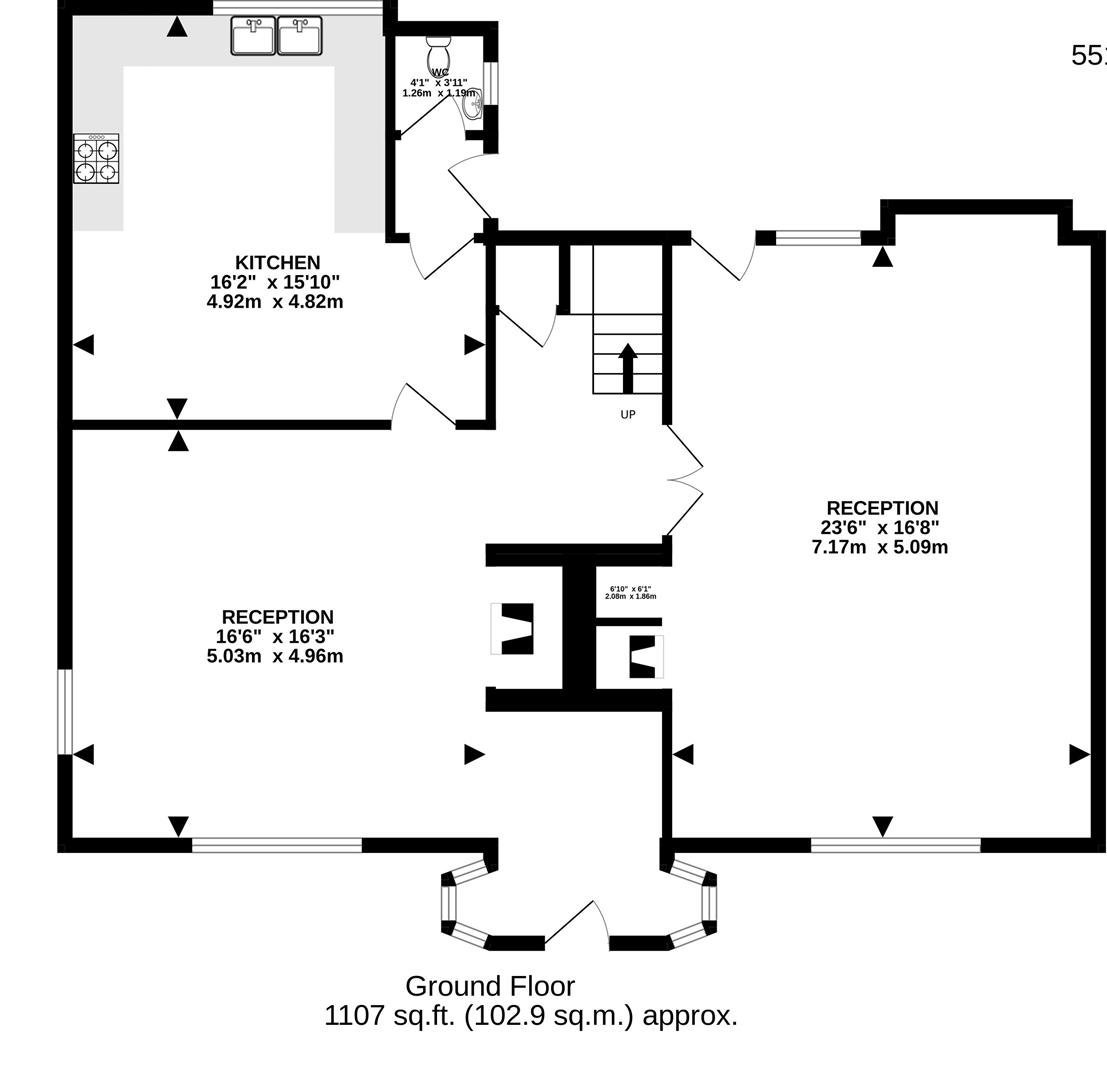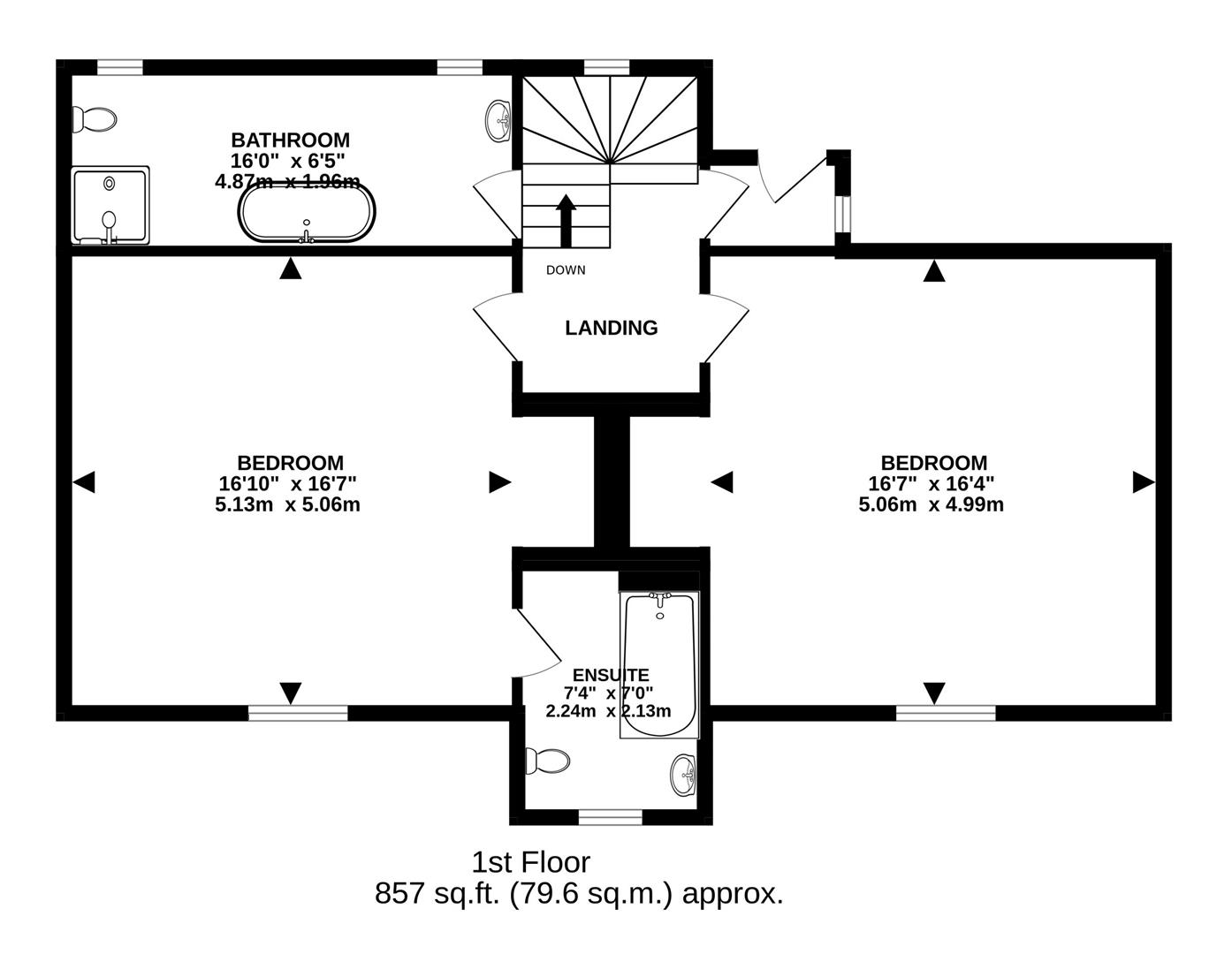- PLANS APPROVED FOR EXTENSION TO SIDE & REAR
- CHARACTERFUL THROUGHOUT WITH ORIGINAL FEATURES
- BEAUTIFUL VILLAGE LOCATION AND SETTING
- LOVELY UNOVERLOOKED REAR GARDEN
- FOUR DOUBLE BEDROOMS
- DATING BACK TO THE 16TH CENTURY
- HISTORICAL SIGNIFICANCE
- GDII LISTED PROPERTY
4 Bedroom Detached House for sale in Ingatestone
This beautifully restored historic Grade Two listed property dating back to the 16th century is full of characterful period features whilst also having all the needs of a modern family home perfectly blended in. Set within the lovely village of Blackmore, with views overlooking the pretty St Laurence Church, this is certainly one to be internally viewed so as to fully appreciate everything on offer here and enjoy this little slice of history. Blackmore itself is a lovely village offering a primary school, village shops, tea room, pubs and a village pond whilst also having easy access to the A414 and its onward links. Viewers will note that planning permission has been approved for redevelopment of the existing extension, to include single storey side extension and a two storey rear extension, more information can be found on Brentwood Council planning website, reference no. 23/00189/LBC
As soon as you open the entrance door to this beautiful family home you are immediately struck by the historical meaning and value within, including exposed beams and herringbone brickwork throughout most of the property. The entrance hallway with its flagstone flooring takes you through to the beautiful reception room with feature inglenook fireplace and log burner, plus a door leading you into the bespoke kitchen fitted with a good range of eye and base level units, worktop space, inset butler style sink, central wood block island and some integrated appliances with space for others if required. An inner lobby leads from here and through to the convenient downstairs cloakroom and a courtesy door to the side takes you out to the walled garden. The second reception room is a charming bright space, being of dual aspect therefore allowing plenty of light to flow through, with views overlooking and leading to the gardens. There is another feature inglenook fireplace with wood burning stove for those cosy nights in with plenty of space for your sofas and chairs surrounding it.
Heading up to the good sized first floor landing you will find doors leading you to the main bedroom with some fitted wardrobes and its three-piece ensuite shower room, in addition to the large double sized second bedroom, also with fitted wardrobe space. The spacious family bathroom is beautifully finished with free standing roll top bath and separate shower cubicle, with part tiled walls and floor to complement. Stairs rise to the second floor where two further double bedrooms complete the accommodation, both of which are of good size.
Externally the property is set behind a part walled and hedged frontage giving it plenty of privacy, with a driveway providing parking for a couple of vehicles and gated access to the gardens at the rear. The enchanting unoverlooked garden finishes the home off perfectly also with its feeling of stepping back in time with the surrounding red brick wall and mature shrubs and trees within.
Entrance Hallway - 2.87m x 2.08m (9'5 x 6'10) -
Reception Room - 5.03m x 4.95m (16'6 x 16'3) - Window to front and side aspects. Feature fireplace with brick hearth, surround and wooden mantle over. Stairs rising to first floor, with under stairs storage cupboard.
Kitchen - 4.93m x 4.83m (16'2 x 15'10) - Bespoke wooden, wall and base units. Two ovens with gas hob over, space for further appliances.
Lobby - Door to rear garden. Door into :
Cloakroom - W.C and wash hand basin.
Second Reception Room - 7.16m x 5.08m (23'6 x 16'8) - Door to rear garden. Window to front and rear aspect. Feature fireplace
First Floor Landing - 2.49m x 2.34m (8'2 x 7'8) - Doors to bedrooms, further stairs rising to the second floor level.
Main Bedroom - 5.13m x 5.05m (16'10 x 16'7) - Window to front aspect.
Bedroom Two - 5.08m x 4.98m (16'8 x 16'4) - Window to front aspect.
Ensuite Shower Room - 2.24m x 2.13m (7'4 x 7') - Fully tiled, walk in double shower. Wash hand basin set into vanity unit and close coupled w.c. Beautiful herringbone style floor tiling.
Family Bathroom - 4.88m x 1.96m (16' x 6'5) - Chequer board style floor tiles. Separate shower cubicle. Freestanding roll top bath. Wash hand basin and close coupled w.c.
Second Floor Landing - 3.25m x 2.31m (10'8 x 7'7) -
Bedroom Three - 4.90m x 3.96m (16'1 x 13') - Restricted head height. Window to side aspect.
Bedroom Four - 4.83m x 3.96m (15'10 x 13') - Restricted head height. Window to side.
Exterior - 'Walled' Rear Garden. - Lawned area with paved pathway. Loose stone patio area. Side pedestrian access.
Exterior - Front Garden - Brick paved driveway allowing off street parking for two vehicles. Remainder laid to loose stone areas and brick pathway leading to the front door.
Agents Note - Viewers will note that planning permission has been approved for redevelopment of the existing extension, to include single storey side extension and a two storey rear extension, more information can be found on Brentwood Council planning website, reference no. 23/00189/LBC
Agents Note - Fee Disclosure - As part of the service we offer we may recommend ancillary services to you which we believe may help you with your property transaction. We wish to make you aware, that should you decide to use these services we will receive a referral fee. For full and detailed information please visit 'terms and conditions' on our website www.keithashton.co.uk
Important information
Property Ref: 59223_32600698
Similar Properties
** SIGNATURE HOME ** Nathans Lane, Writtle, Chelmsford
4 Bedroom Detached House | Guide Price £1,100,000
Built in the early 1900's and sitting on a plot of around 1 acre (stls) surrounded by open fields with wonderful views i...
4 Bedroom Detached House | Guide Price £1,100,000
Sitting in a slightly elevated position and set well back from the road on a good-sized plot of around .5 of an acre (st...
** SIGNATURE HOME ** Coxtie Green Road, Pilgrims Hatch, Brentwood
4 Bedroom Detached House | Guide Price £1,100,000
Thought to date back to the 1800's and with a wealth of character throughout, including beamed ceilings, redbrick firepl...
Quiet turning off Ongar Road, Kelvedon Hatch, Brentwood
5 Bedroom Detached House | Guide Price £1,150,000
Situated in a quiet turning off the Ongar Road, and being one of just four other homes is this substantial, five bedroom...
Chelmsford Road, Blackmore, Ingatestone
4 Bedroom Detached House | Guide Price £1,150,000
With a semi-rural position and sitting on a fabulous plot of over half an acre (0.62 stls) with views over open farmland...
6 Bedroom Detached House | Guide Price £1,250,000
Located in the sought-after Beaulieu Park area, we are delighted to bring to market this fabulous six-bedroom, detached...

Keith Ashton Estates (Kelvedon Hatch)
38 Blackmore Road, Kelvedon Hatch, Essex, CM15 0AT
How much is your home worth?
Use our short form to request a valuation of your property.
Request a Valuation

