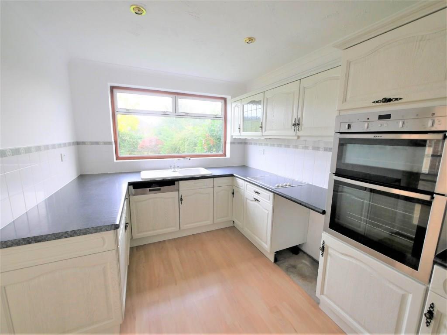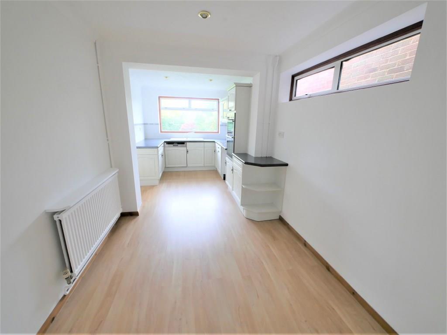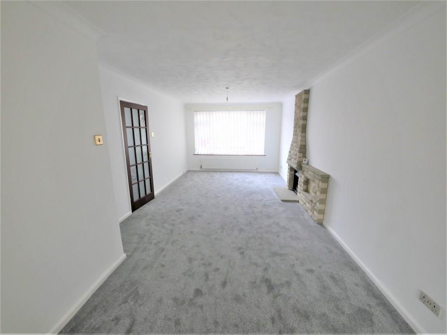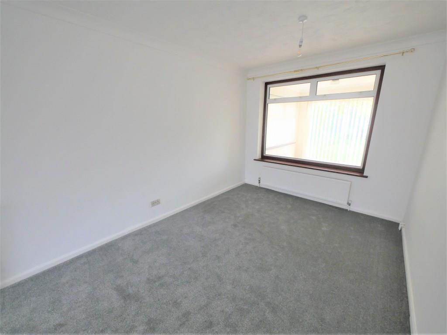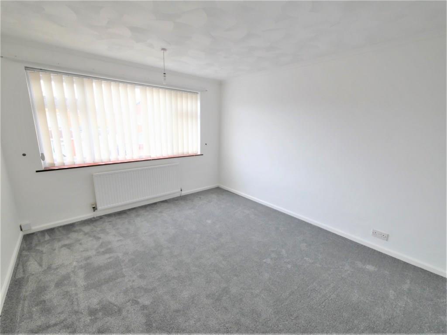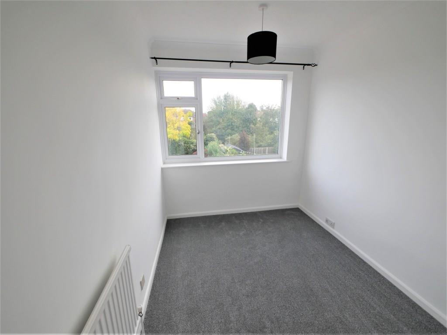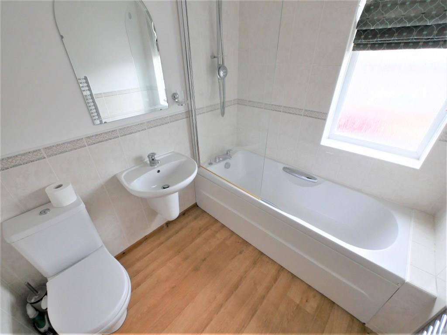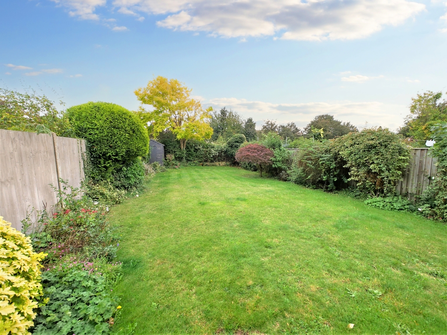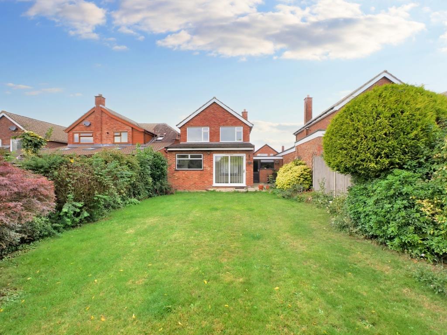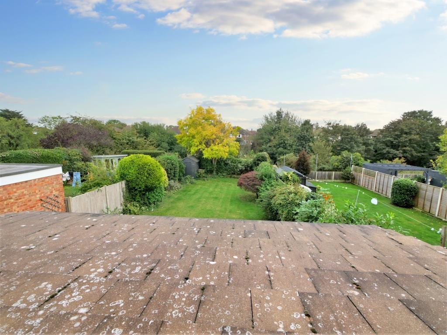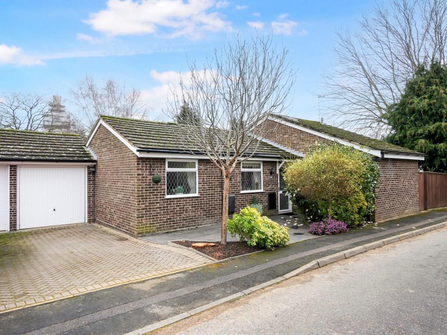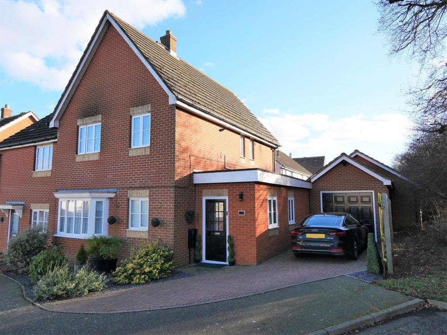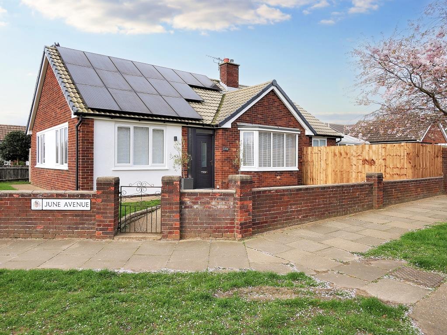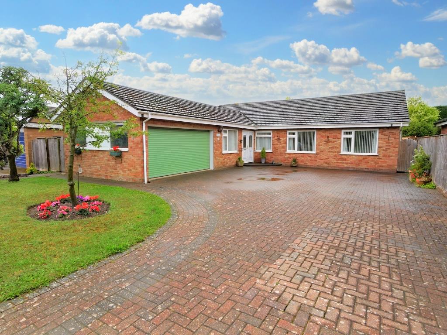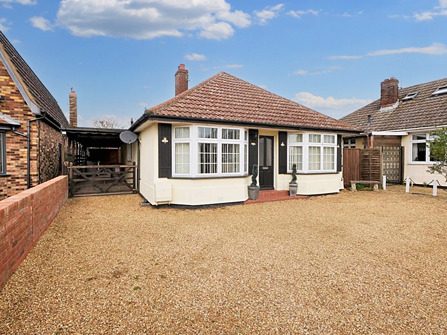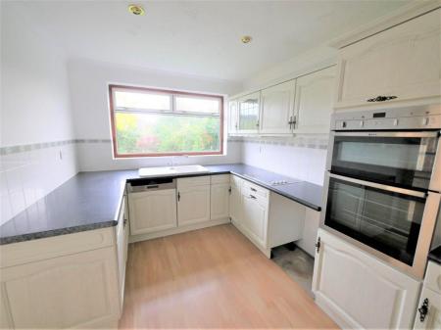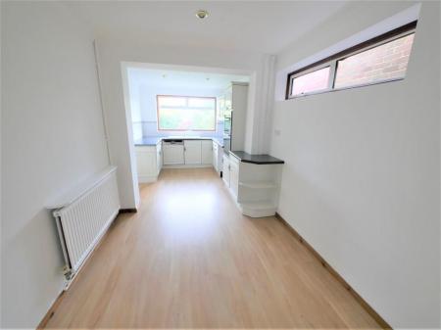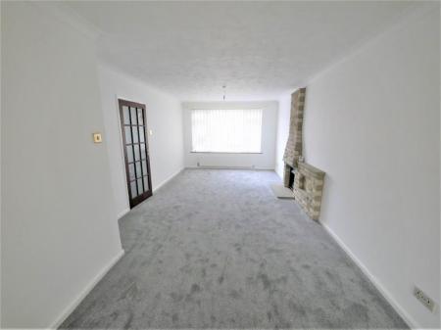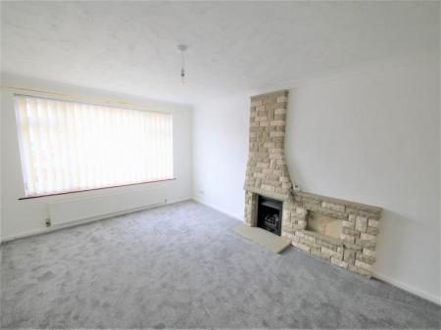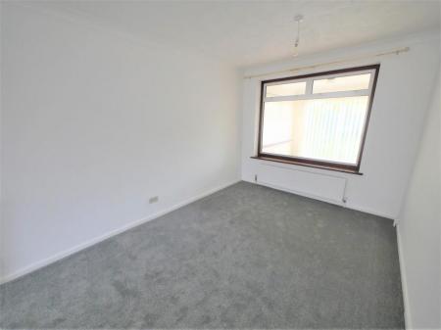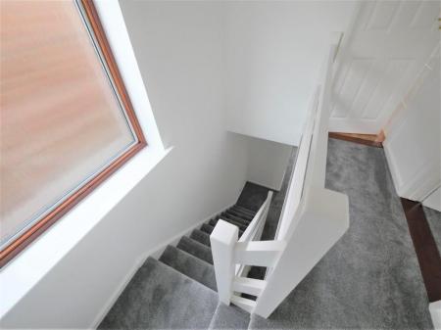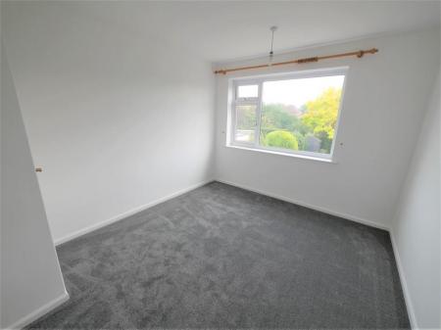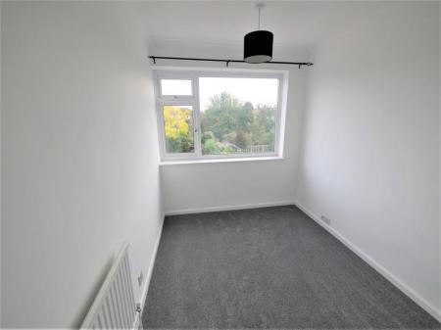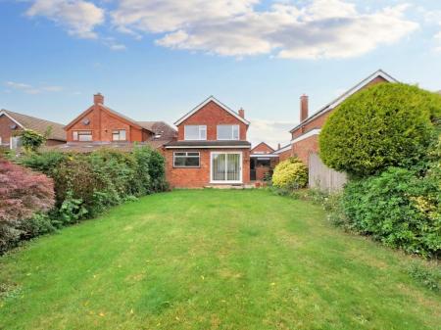- NO ONWARD CHAIN
- DETACHED FAMILY HOME
- 3 BEDROOMS
- LOUNGE/DINING
- KITCHEN/BREAKFAST
- GARDEN ROOM
- G/F CLOAKROOM & FAMILY BATHROOM
- DOUBLE GLAZED THROUGHOUT
- GAS CENTRAL HEATING
- GARAGE & OFF ROAD PARKING
3 Bedroom Detached House for sale in Ipswich
NO ONWARD CHAIN - We are delighted to be offering for sale this 3 bedroom detached family home located to the North West of Ipswich on the sought after Crofts development. The property has recently undergone redecorating throughout along with new carpets fitted and is just a short walk to local schools, shops and bus service. The property is arranged over two floors comprising entrance hall, lounge/dining, kitchen/breakfast, garden room, G/F cloakroom, stairs leading to 3 bedrooms and family bathroom. Further benefits include gas central heating, double glazing throughout, 25ft garage, off road parking to front and enclosed mature garden to the rear.
ENTRANCE HALL UPVC door into entrance Hall, newly fitted carpets, double glazed window to side aspect, radiator, stairs to first floor, storage cupboard under stairs, doors to lounge/dining and kitchen/breakfast.
LOUNGE/DINER 25' 3" max x 11' 2" max (7.7m x 3.4m) Newly fitted carpets, double glazed window to front aspect, feature brick fire place with coal effect gas fire, double glazed window to rear aspect looking into garden room, further radiator.
KITCHEN/BREAKFAST ROOM 22' 1" x 8' 5" max (6.73m x 2.57m) Matching eye level and base units with roll edge work tops, eye level wall oven and grill, 4 ring electric hob, integrated fridge and dish washer, plumbing for washing machine, enamel inset sink and drainer with swan neck mixer tap, radiator, pantry cupboard, radiator, double glazed window to side and rear aspect, laminated flooring, glazed door through to garden room.
GARDEN ROOM 9' 6" x 7' 11" (2.9m x 2.41m) Laminate flooring, double glazed window to side aspect, radiator, double glazed patio doors to rear aspect out to garden.
CLOAKROOM Comprising low level WC, wash hand basin, radiator, tiled floor, double glazed window to front aspect.
STAIRS Newly fitted carpet to stairs and landing, double glazed window to side aspect, loft hatch, doors to bedrooms and bathroom.
BEDROOM 2 11' 2" x 10' 5" (3.4m x 3.18m) Newly fitted carpets, double glazed window to front aspect, radiator.
BEDROOM 1 12' 2" x 9' 9" (3.71m x 2.97m) Newly fitted carpets, double glazed window to rear aspect, radiator, airing cupboard housing hot water cylinder.
BEDROOM 3 8' 9" x 7' 3" (2.67m x 2.21m) Newly fitted carpets, radiator, double glazed window to rear aspect.
BATHROOM Comprising low level WC, wash hand basin and bath with shower over (off the mains) Double glazed window to front aspect, chrome heated towel rail, laminate flooring, half tiled walls.
GARAGE 25' 3" x 8' 2" (7.7m x 2.49m) Up & over roller door, power and lighting connected, door to rear garden.
OUTSIDE Block paved off road parking, slate area, side gate leading to rear garden which is mainly laid to lawn, variety of mature shrubs and bushes, flower borders, timber garden shed all enclosed by febcing.
COUNCIL Ipswich Borough Council
Council Tax band (D) £2,154.69
NEAREST SCHOOLS Dale Hall CP school, Ormiston Endeavour Academy.
SERVICES We understand all mains services are connected.
Important information
Property Ref: 58007_100138004718
Similar Properties
Coopers Road, Martlesham Heath, IP5 3SJ
2 Bedroom Detached Bungalow | Guide Price £345,000
CHAIN FREE - A well cared for and deceptively spacious two double bedroom detached bungalow, favourably positioned on an...
3 Bedroom Semi-Detached House | Guide Price £340,000
An exceptional, thoughtfully extended and remodelled, stylish three-bedroom semi-detached family home located on the pop...
3 Bedroom Semi-Detached House | Guide Price £335,000
CHAIN FREE - A beautifully presented, extended, and extensively remodelled three-bedroom semi-detached family home, favo...
3 Bedroom Detached Bungalow | £425,000
This beautifully presented 3 - 4 bedroom detached bungalow has recently undergone full refurbishment throughout. There i...
3 Bedroom Detached Bungalow | £440,000
A great opportunity to purchase this 3 - 4 bedroom detached family bungalow located to the North of Ipswich on Henley Ro...
Playford Road, Rushmere St. Andrew
3 Bedroom Detached Bungalow | £440,000
We are delighted to be offering for sale this beautifully presented detached bungalow located to the outskirts of East I...
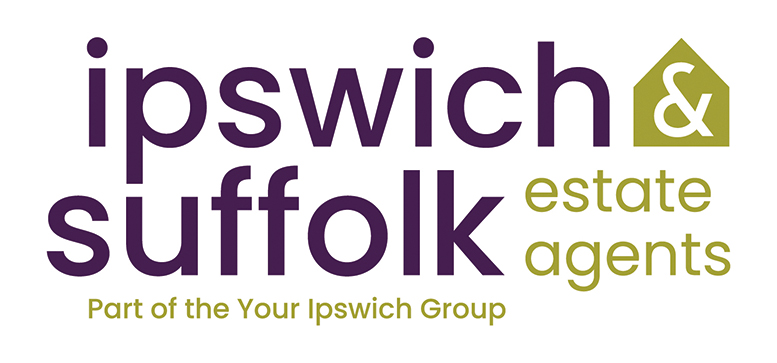
Your Ipswich (Ipswich)
125 Dale Hall Lane, Ipswich, Suffolk, IP1 4LS
How much is your home worth?
Use our short form to request a valuation of your property.
Request a Valuation

