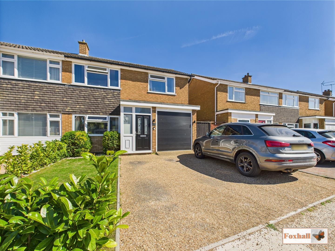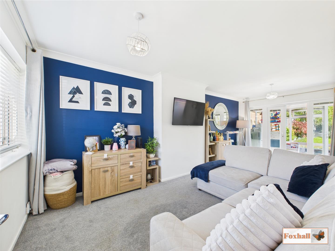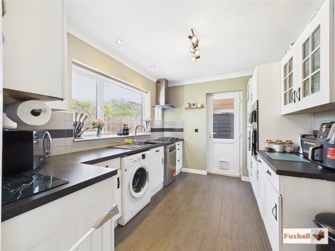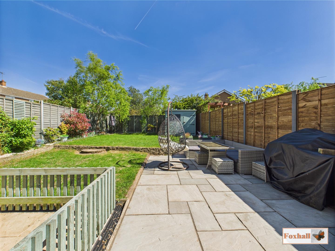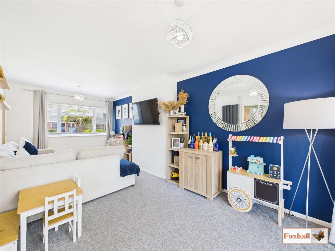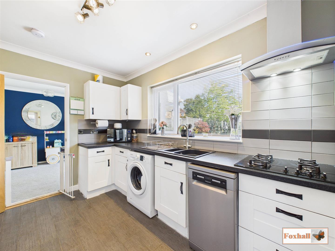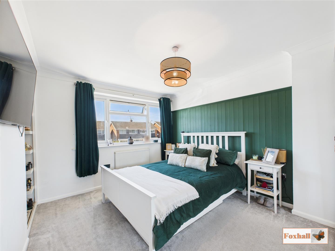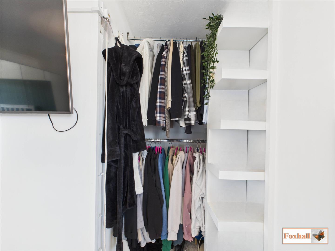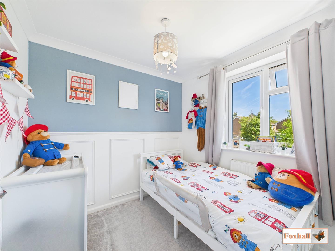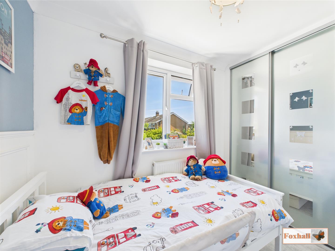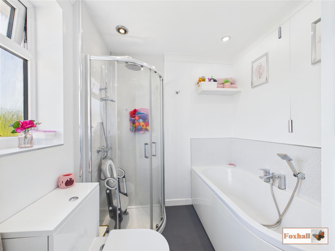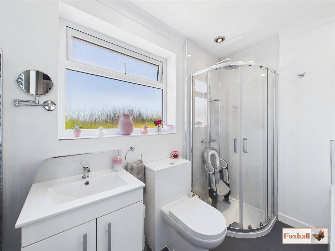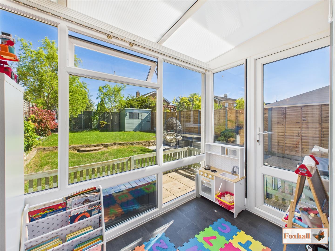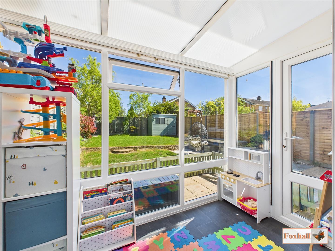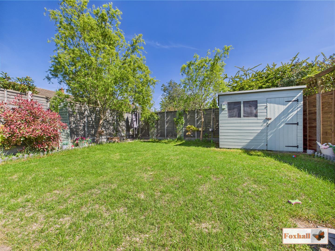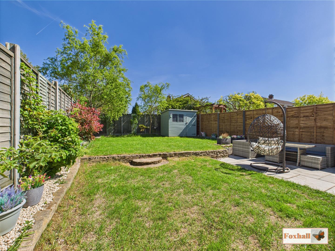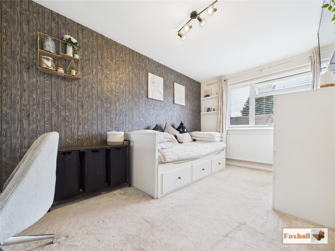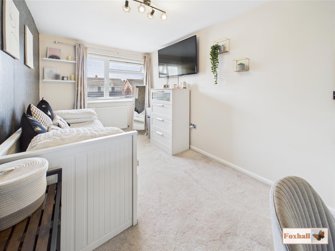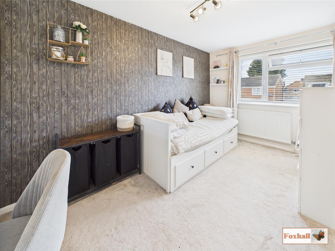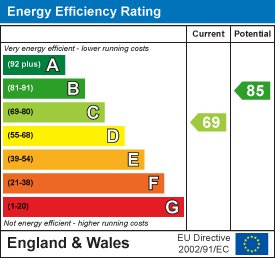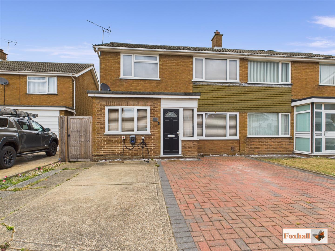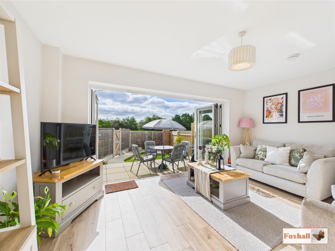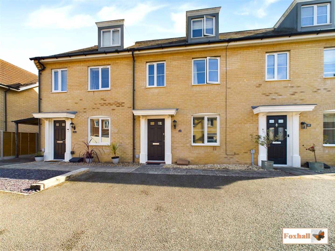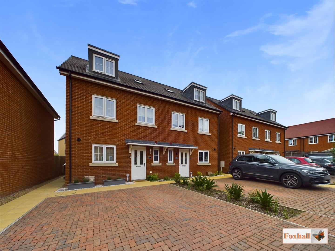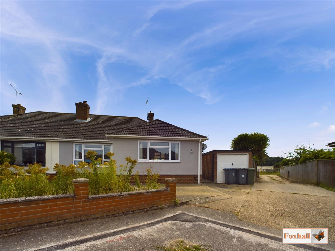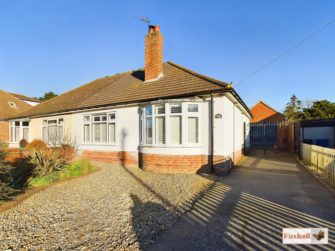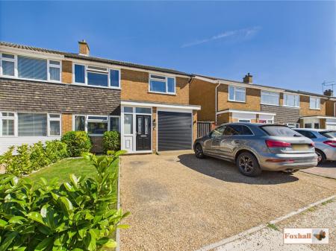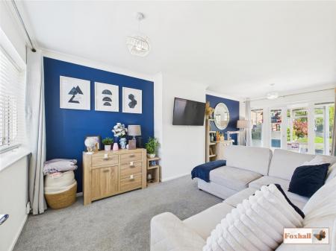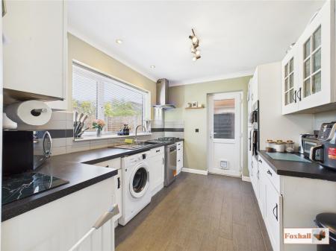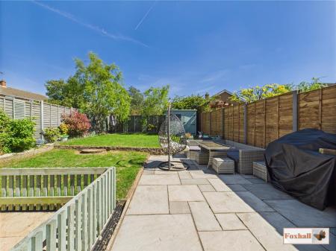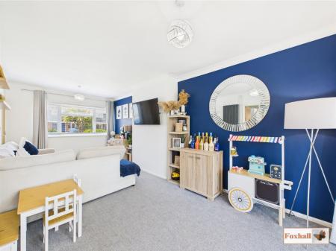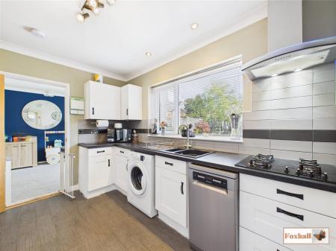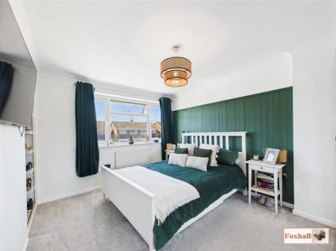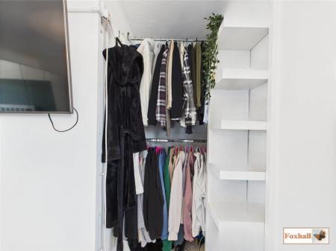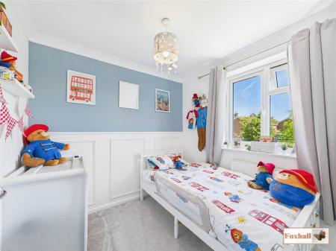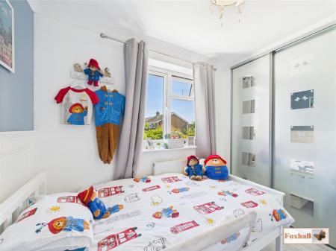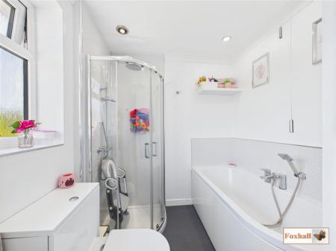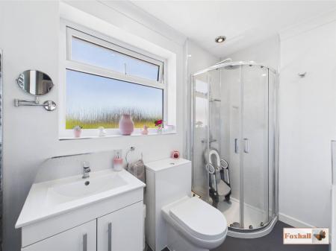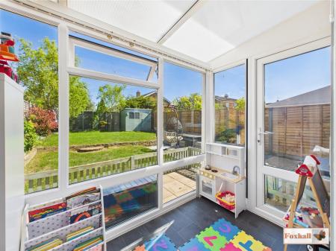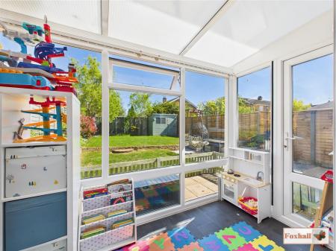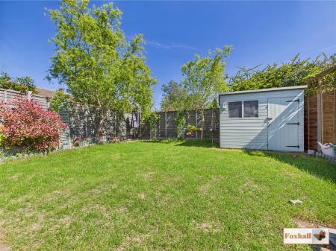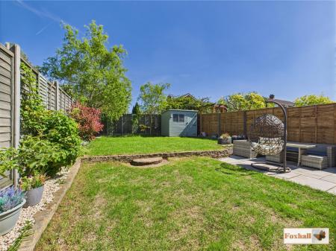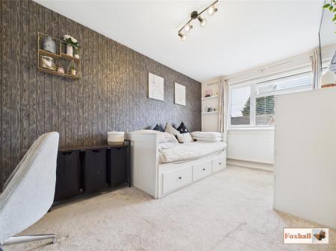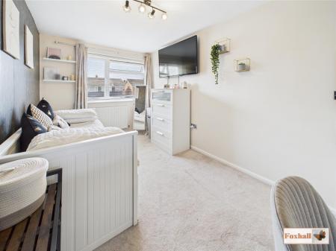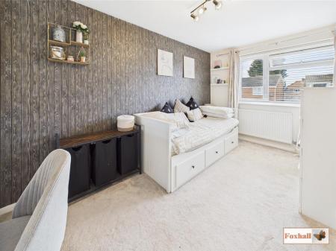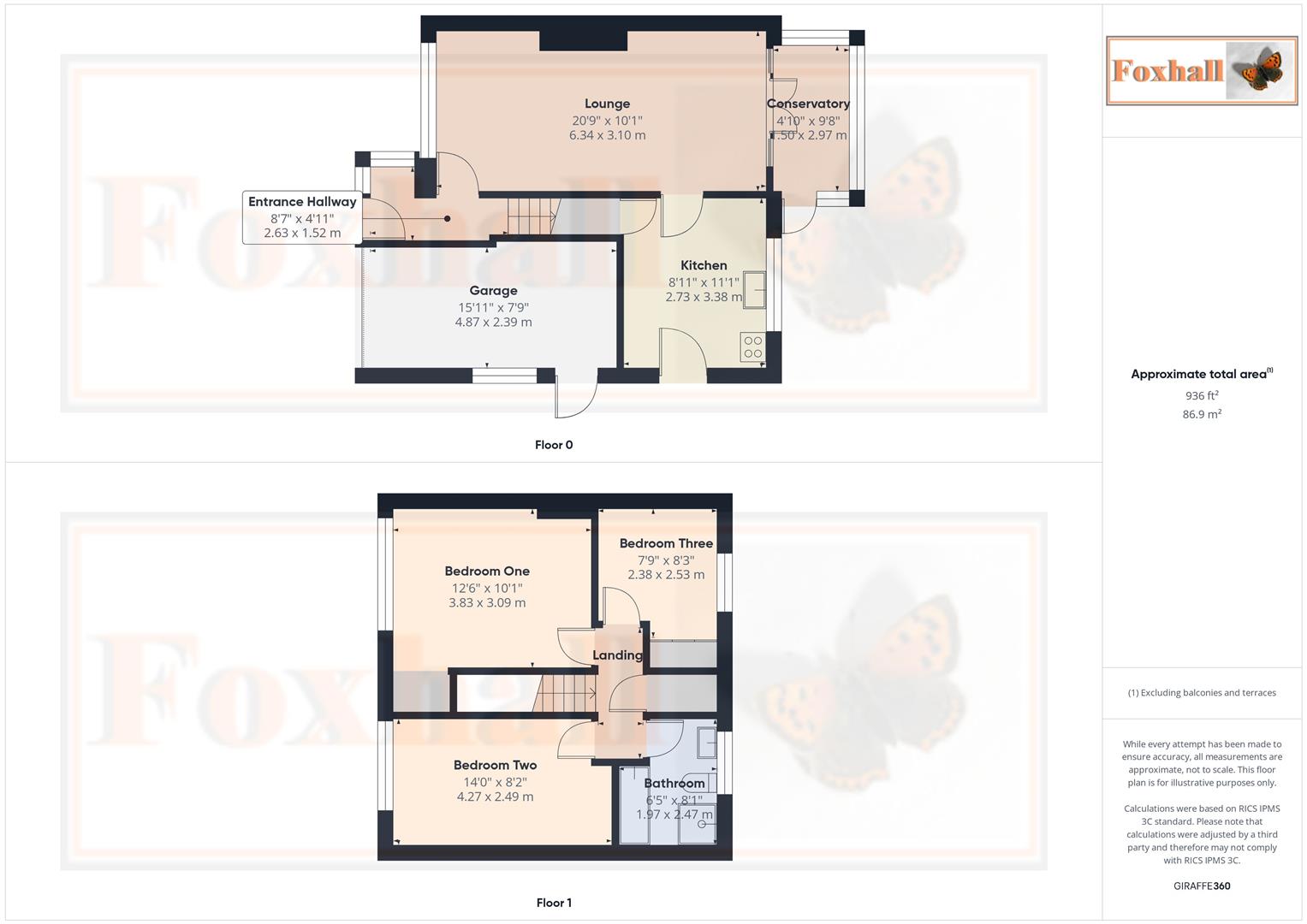- RE-DECORATED IMMACULATELY PRESENTED IN A HIGHLY CONVENIENT LOCATION
- DOUBLE WIDTH DRIVEWAY WITH INTEGRAL GARAGE WITH ELECTRIC DOOR
- 11'1" X 8'11" MODERN FITTED KITCHEN
- THREE GOOD SIZED BEDROOMS
- 20'9" X 10'1" LOUNGE/DINER WITH 9'8" X 4'10" SUNROOM
- LARGER THAN AVERAGE BATHROOM WITH BOTH BATH AND SEPERATE SHOWER ENCLOSURE
- EASTERLY FACING REAR GARDEN UNOVERLOOKED FROM THE REAR WITH NEW PATIO WITH ELECTRIC POINTS
- UPVC DOUBLE GLAZING
- GAS CENTRAL HEATING VIA REGULARLY SERVICED BOILER
- FREEHOLD - COUNCIL TAX BAND - C
3 Bedroom Semi-Detached House for sale in Ipswich
RE-DECORATED IMMACULATELY PRESENTED - DOUBLE WIDTH DRIVEWAY WITH INTEGRAL GARAGE WITH ELECTRIC DOOR - 11'1" X 8'11"- MODERN FITTED KITCHEN - THREE GOOD SIZED BEDROOMS - 20'9" X 10'1" LOUNGE/DINER WITH 9'8" X 4'10" SUNROOM - EASTERLY FACING REAR GARDEN UNOVERLOOKED FROM THE REAR WITH NEW PATIO - UPVC DOUBLE GLAZING - HIGHLY CONVENIENT LOCATION - GAS CENTRAL HEATING VIA REGULARLY SERVICED BOILER.
**Foxhall Estate Agents** are pleased to be offering for sale and situated in a highly sought after quiet location, immaculately presented and extremely spacious three bedroom semi detached house.
The property has been extensively improved in the last two and a half years, including full re-decoration, re-carpeting to many of the rooms. an electric door to the garage and a new patio laid in the garden. There has also been brand new boarding in the loft. The property comes complete with a double width driveway parking which in turn leads to an integral garage which has a new up and over electric door and is supplied with power and light.
There are three very good sized bedrooms within the property, and even the third bedroom 8'2" x 7'8" is a very good size with two other double bedrooms one which has a large wardrobe with additional shelving. The bathroom is larger than average with enough room for both a bath and a separate shower enclosure.
Downstairs there is an entrance hall. a 20'9" x 10'1 front to back westerly/easterly facing lounge/diner, a good sized modern kitchen 11'1" x 8'11" which is Easterly facing and lovely and sunny in the mornings. Off the lounge/diner and overlooking the garden is a lovely sunroom 9'8" x 4'10".
The rear garden is a major selling point of the property being easterly facing and unoverlooked from the rear with a large new patio area which has been created and is an absolute suntrap out the back for most part of the day ideal for sitting out having a morning cuppa, afternoon glass of wine or al fresco dining.
Summary Continued - Ramsgate Drive is a highly popular south-east Ipswich location,being a quiet spot ideal with families with young children yet, within a five minute drive of Sainsbury's at warren Heath and the retail park including Waitrose, John Lewis, and B&Q. Furthermore easy access to A12/A14 being a ten minute drive away and there are local bus routes into Ipswich's town centre, Ipswich Hospital and Felixstowe.
Front Garden - Double width gravel driveway providing ample parking for two good sized vehicles side by side, with an area of lawn enclosed by a laurel hedge with side access via a sturdy gate and outside lighting either side of the garage door.
Entrance Hallway - 2.62m x 1.50m (8'7" x 4'11") - Double glazed front entrance door through to entrance hallway, wooden flooring, radiator, stairs rising to first floor, window to side.
Lounge/Diner - 6.32m x 3.07m (20'9" x 10'1) - Lovely spacious front to back lounge being both easterly and westerly facing making this a very nice and sunny room for a good part of the day, window to front and double glazed French doors opening through to the conservatory with a door through to the kitchen.
Conservatory - 2.95m x 1.47m (9'8" x 4'10") - Double glazed UPVC conservatory overlooking the garden with glazed door leading out into the garden.
Kitchen - 3.38m x 2.72m (11'1" x 8'11") - Modern fitted kitchen, with a good range of units comprising eye level cupboards and base drawers and cupboards, Bosch fitted double oven with a CDA four ring gas hob with extractor hood above, 1 1/2 bowl polycarbonate sink unit with a mixer tap, plumbing and space for a washing machine, ample worksurfaces, contemporary tiling, recess ceiling spotlights, space and recess for an upright fridge freezer, large understairs cupboard with shelving and space for a tumble dryer, contemporary style vertical metal radiator with plumbing for a dishwasher. There is a double glazed door to side with double glazed windows to rear, which is easterly facing making this a lovely sunny room especially in the mornings.
Landing - A very large storage cupboard housing the boiler for the central heating system.
Bedroom One - 3.81m x 3.07m (12'6" x 10'1") - Radiator, panelled wall , double glazed window to front, large built in double wardrobe recess with double hanging rails and shelving.
Bedroom Two - 4.27m x 2.49m (14'0" x 8'2") - Access to loft space, radiator, double glazed window to front.
Bedroom Three - 2.49m x 2.34m (8'2" x 7'8") - Double glazed window to rear, radiator, panelling, built in double part mirror fronted wardrobe with ample space including double hanging space and shelving.
Bathroom - 2.46m x 1.96m (8'1" x 6'5") - Good size bathroom with modern replacement suite comprising of both a bath, separate shower enclosure incorporating double shower with overhead rainfall and hand held shower, with dolphin board style backing, W.C, vanity wash hand basin with cupboards below, chrome heated towel rail, recess ceiling spotlights, extractor fan and obscure double glazed window to rear.
Rear Garden - Side access via a wide wooden gate with a new replacement personal door to the garage, outside tap. The garden commences with a paved patio area which is ideal for sitting outside having a morning cuppa, afternoon glass of wine or al fresco dining. The garden is fully enclosed by good condition panel fencing all round, the rear part of which is virtually brand new, with a timber shed there are established trees and well stocked shrubs borders. The garden is unoverlooked from the rear and right hand side and this is a major benefit of the property, outside lighting and electric points, small picket fence enclosing an additional area of patio ideal for anyone who has a small dog or very young children.
Garage - Roof has modern replacement felting, plastic fascias and soffits with an electric up and over door, window to side and supplied with power and light.
Agents Notes - Tenure - Freehold
Council Tax Band - C
Property Ref: 237849_33860860
Similar Properties
3 Bedroom House | Guide Price £310,000
IMMACULATELY PRESENTED - DOUBLE WIDTH DRIVEWAY - MODERN OPEN PLAN FITTED KITCHEN / DINER - THREE GOOD SIZED BEDROOMS - L...
Woods Meadow, Woodbridge Road, Bredfield, Woodbridge
2 Bedroom Semi-Detached House | Offers in excess of £310,000
IMMACULATELY PRESENTED HOUSE ONLY BUILT THREE YEARS AGO TO HIGH STANDARD - 16'1" x 11'2" SUPERB LOUNGE WITH FULL WIDTH B...
The Combers, Kesgrave, Ipswich
3 Bedroom Townhouse | Guide Price £308,500
WELL PRESENTED THREE STOREY TOWN HOUSE - SOUGHT AFTER AREA WITHIN GRANGE FARM CLOSE TO MILLENNIUM PLAYING FIELDS AND WOO...
Ivan Blatny Close, Ribbons Park, Ipswich
3 Bedroom Semi-Detached House | Guide Price £315,000
ONWARD CHAIN ALREADY AGREED - IMMACULATIVE DECORATIVE ORDER THROUGHOUT - SOUGHT AFTER RIBBANS PARK DEVELOPMENT - CUL-DE-...
Green Crescent, Bucklesham, Ipswich
2 Bedroom Semi-Detached Bungalow | Guide Price £315,000
SUPERB OPPORTUNITY - VILLAGE PROPERTY WITH FIELD VIEWS AND CORNER PLOT GARDEN - TWO BEDROOM SEMI DETACHED BUNGALOW - LOU...
St. Augustines Gardens, Ipswich
2 Bedroom Semi-Detached Bungalow | Offers in excess of £320,000
HIGHLY SOUGHT AFTER LOCATION OFF BIXLEY ROAD - SINGLE STOREY PITCHED ROOF EXTENSION TO THE REAR AND STRENGTHENING OF A P...

Foxhall Estate Agents (Suffolk)
625 Foxhall Road, Suffolk, Ipswich, IP3 8ND
How much is your home worth?
Use our short form to request a valuation of your property.
Request a Valuation
