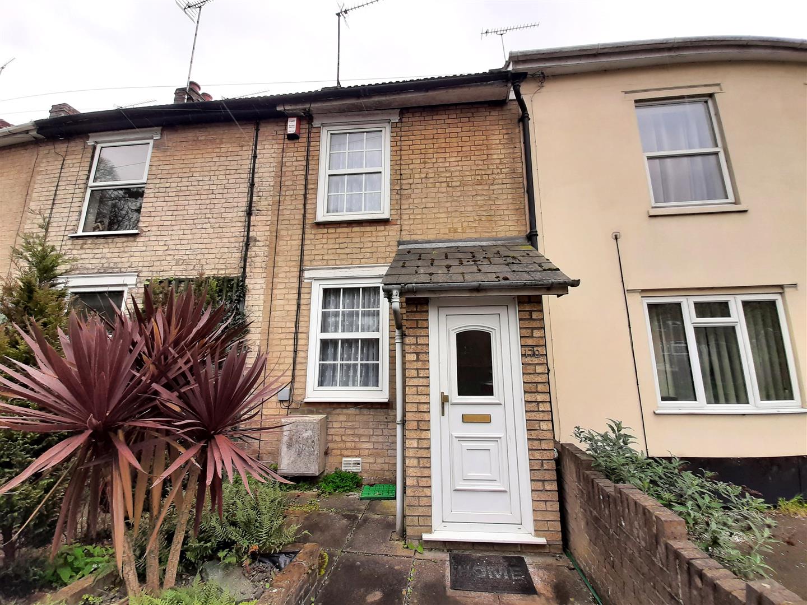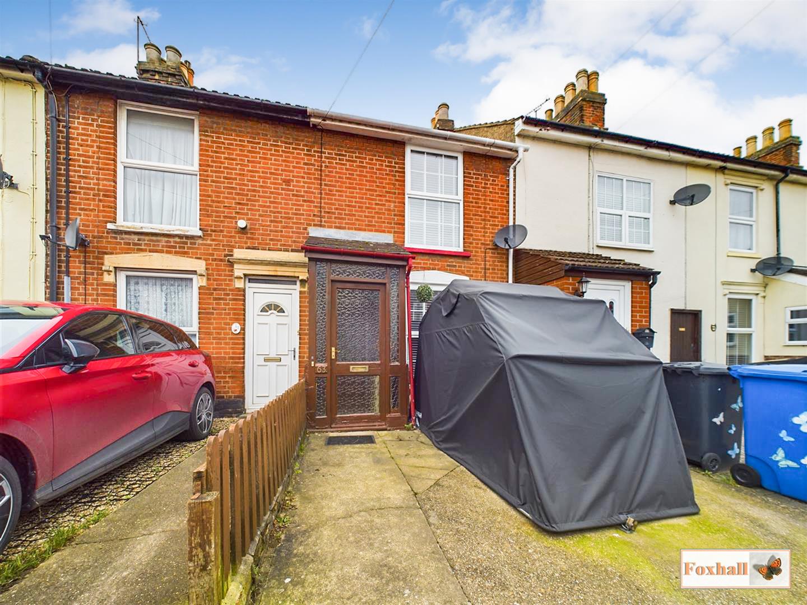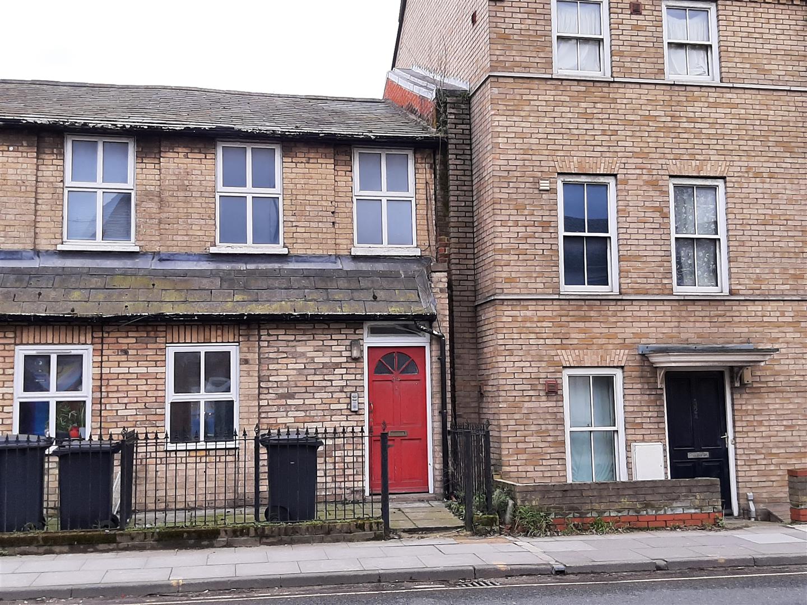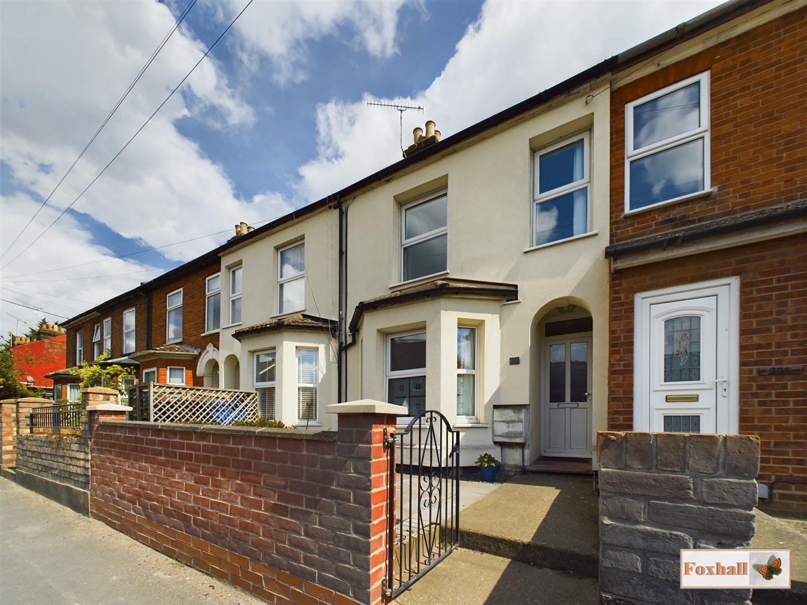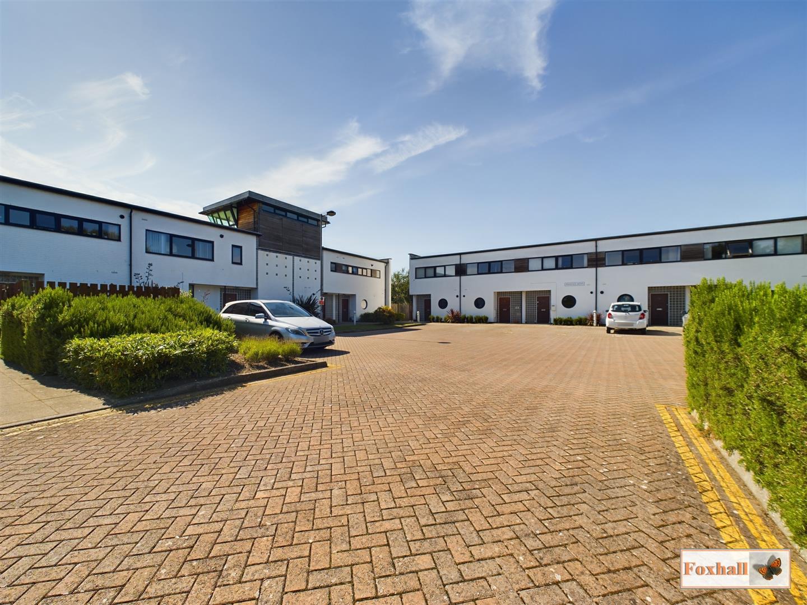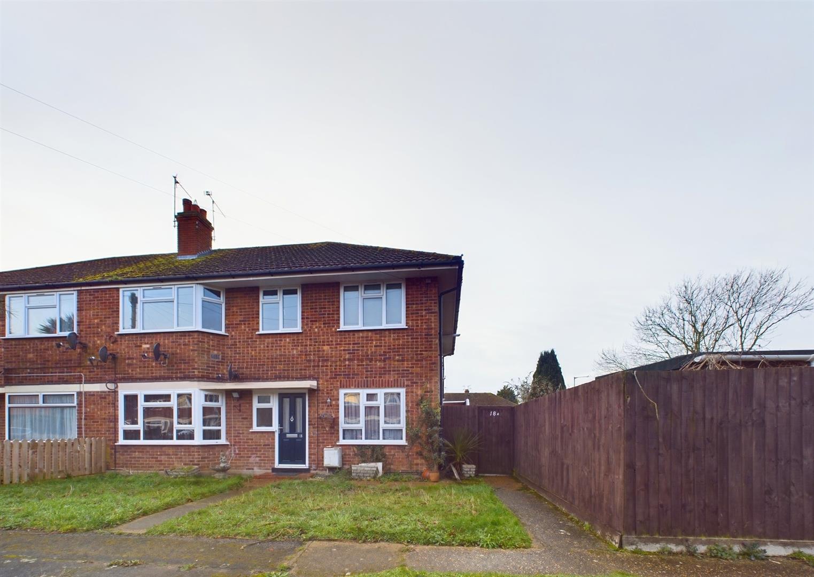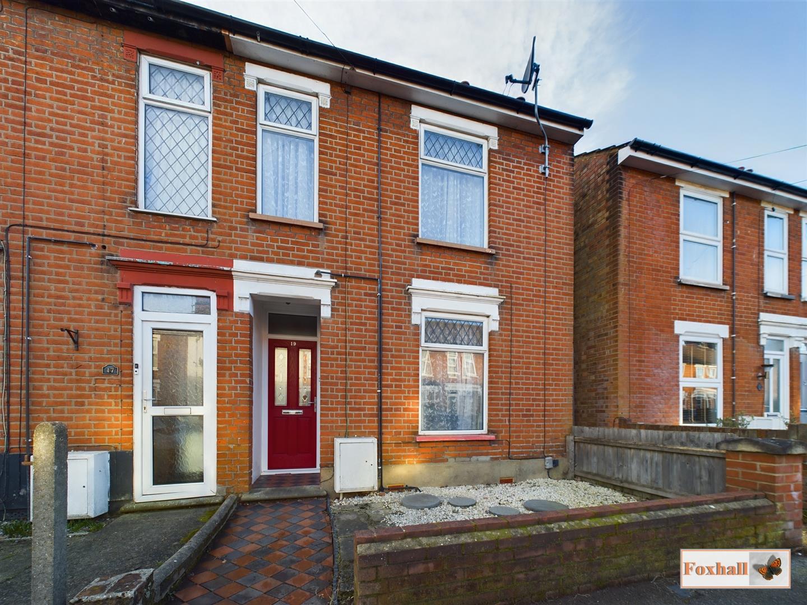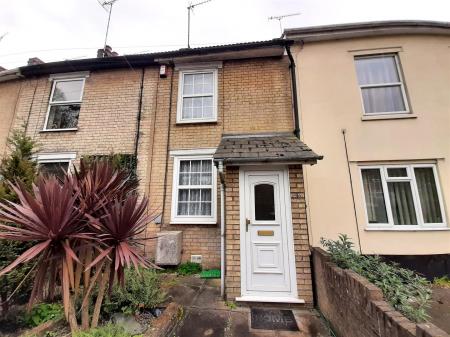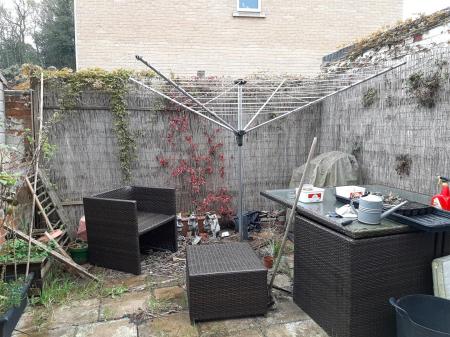- REASONABLE WALKING DISTANCE TO IPSWICH TOWN CENTRE
- LOCATED IN EAST IPSWICH WITHIN THE HIGHLY REGARDED COPLESTSON HIGH SCHOOL CATCHMENT AREA
- SOUTHERLY FACING REAR GARDEN
- DOUBLE GLAZED WINDOWS
- GAS HEATING VIA RADIATORS
- TWO BEDROOMS
- 12'2 x 9'9 LOUNGE AND 12'2 x 9'10 KITCHEN
- GROUND FLOOR BATHROOM
- EXCELLENT FIRST TIME BUY OR INVESTMENT PURCHASE
- FREEHOLD - COUNCIL TAX BAND A
2 Bedroom Terraced House for sale in Ipswich
SOUTHERLY FACING REAR GARDEN - COPLESTON HIGH SCHOOL CATCHMENT AREA - COUNCIL TAX BAND A
***Foxhall Estate Agents*** are delighted to offer for sale this two bedroom mid terrace house situated on the eastern side of Ipswich within reasonable walking distance of Ipswich town centre and an excellent range of local amenities.
The property itself falls within the highly regarded Copleston catchment area and benefits from a south facing rear garden, double glazed windows and gas heating via radiators.
The accommodation comprises two nicely proportioned bedrooms to the first floor, with a 12'2 x 9'9 lounge and a 12'2 x 9'10 kitchen along with a bathroom to the ground floor.
The property would make an excellent first time buy or investment purchase.
Front Garden - A low maintenance and neatly maintained front garden laid to patio slabs.
Entrance Porch - Obscure double glazed entrance door into entrance porch, obscure double glazed window to side and door to.
Lounge - 3.71m x 2.97m (12'2 x 9'9) - Double glazed window to front, fire with back boiler and radiator and cupboards into recess.
Kitchen - 3.71m x 3.00m (12'2 x 9'10) - Comprising single drainer stainless steel sink unit with drawers cupboards and appliance space under, roll top worksurfaces with and wall mounted over, double glazed window to rear, stairs rising to first floor with cupboard under and archway through to rear lobby.
Rear Lobby - Tiled flooring, obscure double glazed door to rear garden and door to.
Bathroom - 1.88m x 1.80m (6'2 x 5'11) - Panelled bath with separate shower over (not tested), low level W.C., pedestal wash hand basin, obscure double glazed window to side.
First Floor Landing - Access to loft and doors to bedrooms one and two.
Bedroom One - 3.71m x 3.00m (12'2 x 9'10) - Double glazed window to front and radiator.
Bedroom Two - 3.05m x 2.95m (10'0 x 9'8) - Double glazed window to rear, radiator and cupboard over the stairs housing the hot water tank.
Rear Garden - The southerly facing rear garden is enclosed by brick and panel fencing and is mainly laid to patio.
Agents Note - Tenure - Freehold
Council Tax Band A
Important information
Property Ref: 237849_33027729
Similar Properties
2 Bedroom House | Guide Price £185,000
NO ONWARD CHAIN - SUBJECT TO PROBATE - COPLESTON HIGH SCHOOL CATCHMENT AREA - OFF ROAD PARKING FOR SMALL CAR - WESTERLY...
3 Bedroom Terraced House | Offers in excess of £185,000
NO ONWARD CHAIN - CLOSE TO IPSWICH TOWN CENTRE, UNIVERSITY OF SUFFOLK AND IPSWICH WATERFRONT - THREE BEDROOM MID TERRACE...
3 Bedroom Terraced House | Guide Price £185,000
WALKING DISTANCE TO IPSWICH TOWN CENTRE & RAILWAY STATION - IDEAL FIRST TIME BUY OR INVESTMENT PROPERTY - FANTASTIC ACCE...
2 Bedroom Terraced House | Offers in excess of £190,000
NO ONWARD CHAIN - GATED DEVELOPMENT - CONVENIENTLY LOCATED FOR SHOPS, AMENITIES, TOWN CENTRE AND A14 ACCESS - TWO DOUBLE...
Glanville Place, Kesgrave, Ipswich
2 Bedroom Maisonette | Offers Over £190,000
FIRST FLOOR MAISONETTE WITH GOOD SIZED REAR GARDEN AND A FURTHER LARGER REAR GARDEN, GARAGE AND OFF ROAD PARKING FOR TWO...
3 Bedroom House | Guide Price £190,000
EXTENSIVE REPAIRS DONE OVER THE LAST FIVE YEARS BY CURRENT OWNERS TO INCLUDE BUT NOT LIMITED TO ROOF, GUTTER AND FASCIA...

Foxhall Estate Agents (Suffolk)
625 Foxhall Road, Suffolk, Ipswich, IP3 8ND
How much is your home worth?
Use our short form to request a valuation of your property.
Request a Valuation
