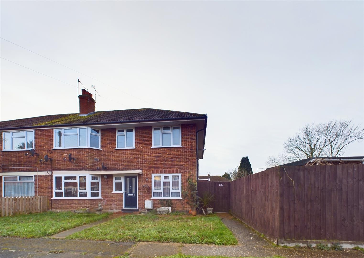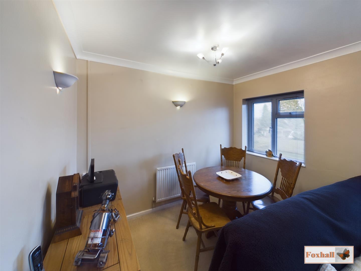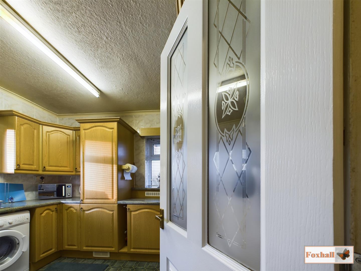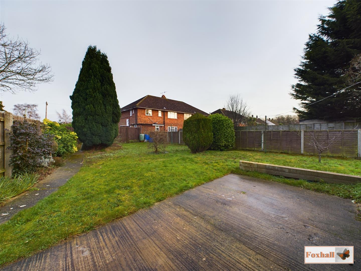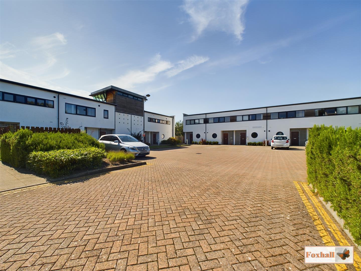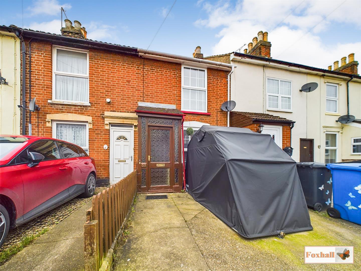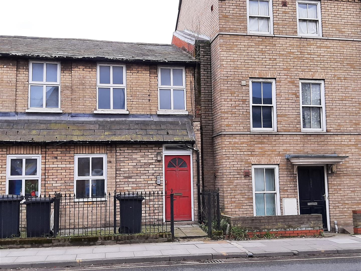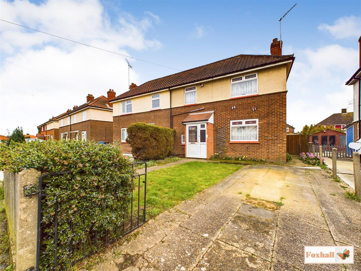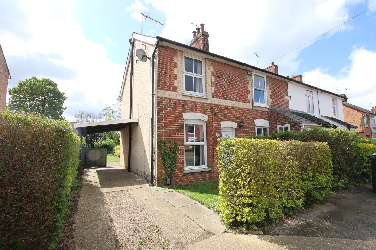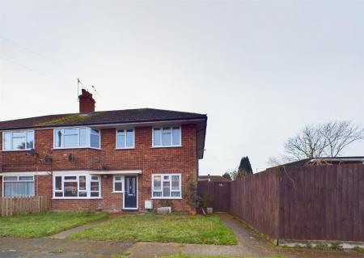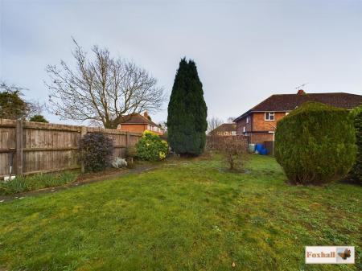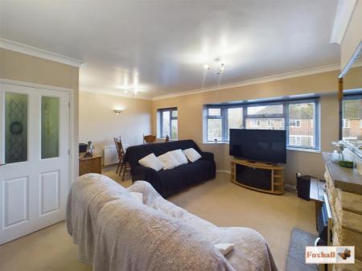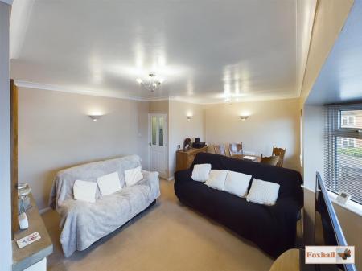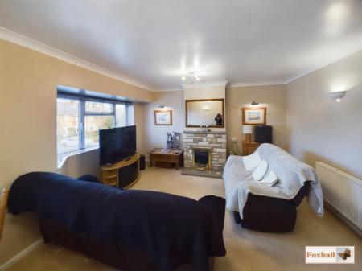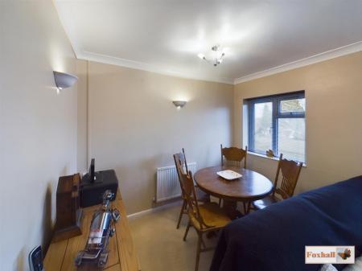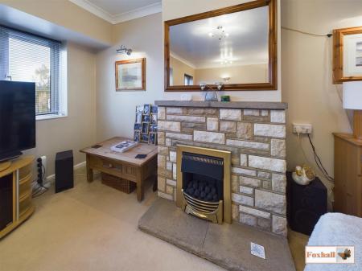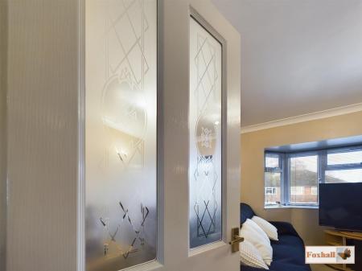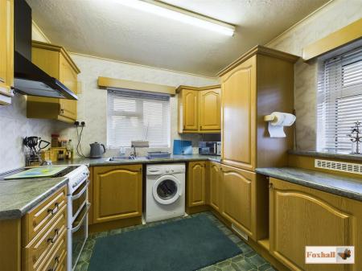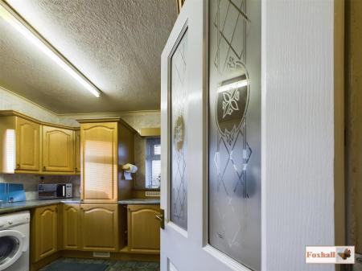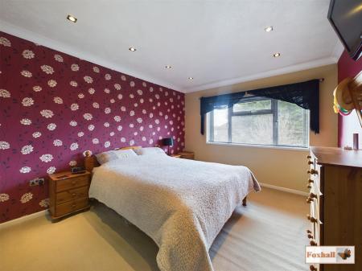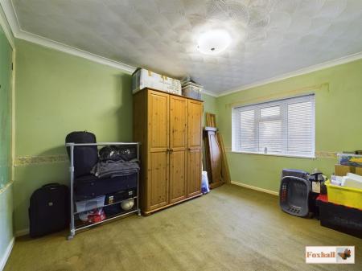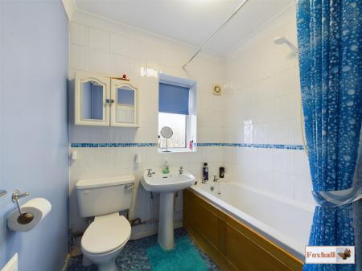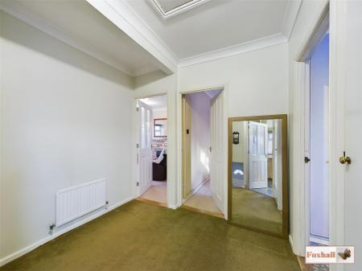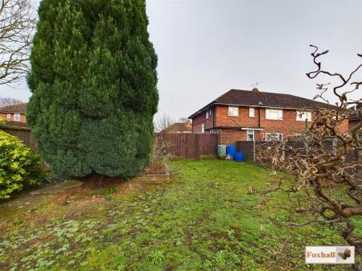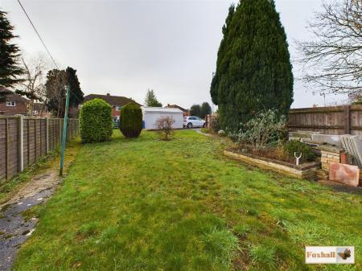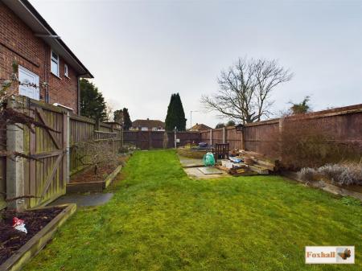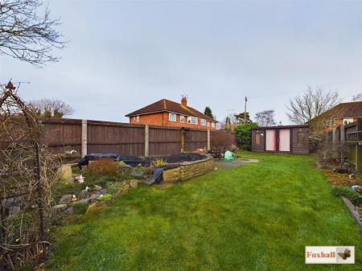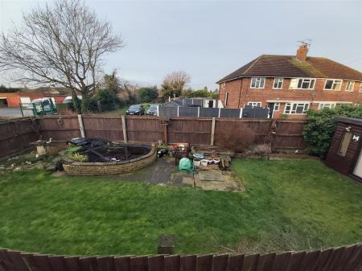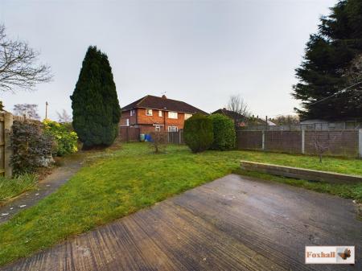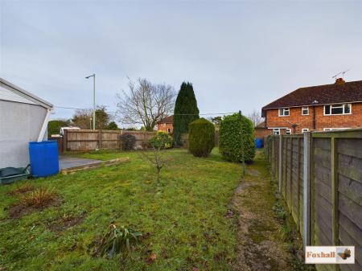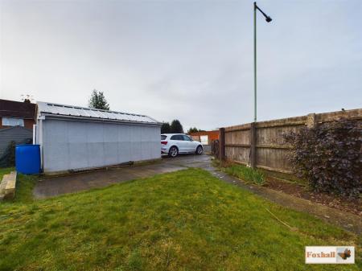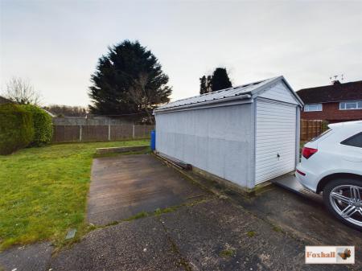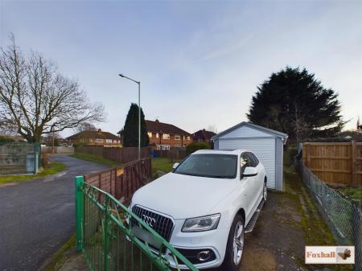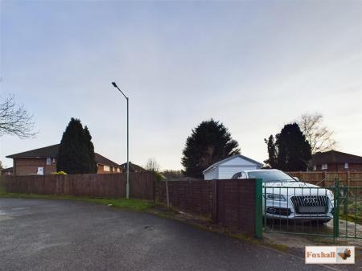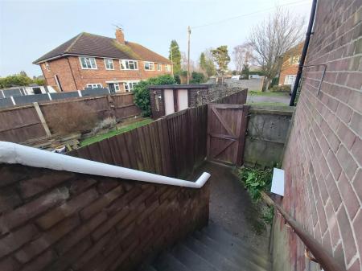- FIRST FLOOR MAISONETTE WITH GOOD SIZED REAR GARDEN
- FURTHER LARGER REAR GARDEN, GARAGE AND OFF ROAD PARKING FOR TWO VEHICLES
- QUIET CUL-DE-SAC LOCATION
- CURRENT SERVICE AND GROUND RENT CHARGES COMBINED AT £179.23 PER ANNUM
- 14'9 X 13'11 LOUNGE/DINER
- TWO BEDROOMS
- BATHROOM
- DOUBLE ASPECT KITCHEN
- FURTHER ALLOCATED PARKING SPACE
- FREEHOLD - COUNCIL TAX BAND A
2 Bedroom Maisonette for sale in Ipswich
FIRST FLOOR MAISONETTE WITH GOOD SIZED REAR GARDEN AND A FURTHER LARGER REAR GARDEN, GARAGE AND OFF ROAD PARKING FOR TWO VEHICLES SET IN 0.11 ACRES - QUIET CUL-DE-SAC - CURRENT SERVICE AND GROUND RENT CHARGES COMBINED AT £179.23 PER ANNUM - 14'9 X 13'11 LOUNGE/DINER - TWO BEDROOMS - BATHROOM - DOUBLE ASPECT KITCHEN - FURTHER ALLOCATED PARKING SPACE
***Foxhall Estate Agents*** are delighted to offer for sale this two bedroom first floor maisonette in a popular location within a quiet cul-de-sac with a good sized rear garden and a further larger rear garden with garage and two off road parking spaces.
The property comprises of two good sized bedrooms, 14'9" (into bay) x 13'11" lounge / diner, kitchen and bathroom. Gas central heating via wall mounted combination boiler (tested and serviced in January 24) and radiators. All of the windows also have fitted blinds to stay.
Accessed via gated access and own front door, these first floor maisonettes provide larger room sizes than their neighbours on the ground floor as they have a central hallway with all rooms off.
Uniquely for this property, you have firstly a separately fenced off garden which is landscaped, with summerhouse, fish pond (if new owners would like the same filled then the seller will do this) and mature planting.
This rear garden is a really good size on it's own, however there is a further gate and this leads into another even larger second garden with mature planting and trees, garage and two parking spaces.
These are accessed via double metal gates and a further wooden set of gates.
If new owners required further parking then this would be relatively easy to install and still have a substantial garden. The kitchen (and bedroom) have views of both of these gardens and the garage and parking.
Summary Continued - Kesgrave High School, Heath Primary School and Kesgrave Sports Centre are on the doorstep as well plenty of local amenities including Tesco supermarket, popular Route 66 bus stops, plenty of picturesque woodland walks and easy access to the A12/A14 as is Woodbridge and Martlesham in one direction and Ipswich in the other. Ideal location being within either a short walk or drive to the local shops including a very good post office, doctors surgery, library, community centre, convenience store, hairdressers and butchers, takeaway restaurants, etc.
We thoroughly recommend an early internal inspection for someone who wants a property with a substantial garden and parking in a popular old Kesgrave area.
This is a superb opportunity and won't be around long - book your viewing appointment straightaway!
Front Garden - Pathway to front gate, personal gate to steps up to the front door, passage way to a brick built storage shed with power and lighting.
Please note there is access by the ground floor maisonette to the rear garden and a gate to the rear garden.
Outside the front entrance door there is also PIR light sensor.
There is also an allocated parking space at the front.
Entrance Hallway - UPVC and glazed front door into the hallway, stairs rising to hallway with doors to bedrooms one, two and family bathroom, kitchen, lounge/diner, access to the loft, large airing cupboard with radiator and plenty of storage, carpet flooring, radiator and electric fuse box.
Lounge/Diner - 5.41m x 4.39m (17'9 x 14'5) - A wood and glazed door into this spacious lounge and dining area with feature fireplace stone surround and hearth with a gas fire inset (tested and serviced on 23rd January 24), aerial and phone point, two radiators (one in the lounge area and one in the dining area), spotlights, standard lights, large double glazed bay window to front with fitted blinds and further double glazed window with fitted blinds to front, coving and carpet flooring.
Kitchen - 2.92m x 2.84m (9'7 x 9'4) - Comprising wall and base units with worksurfaces over, cupboards and drawers under, space for an electric cooker with extractor hood over, space and plumbing for a washing machine, stainless steel sink drainer unit with mixer tap over, double glazed window side and rear with fitted Venetian blinds, fully tiled walls, vinyl flooring, radiator, coving and strip light.
Bathroom - 2.24m x 1.96m (7'4 x 6'5) - Panelled bath with an electric Triton shower over, extractor fan, obscure double glazed window to rear with fitted roller blind, pedestal wash hand basin, low flush W.C., two and a half walls are fully tiled, vinyl flooring and radiator.
Bedroom One - 3.91m x 3.35m (12'10 x 11') - A generous double bedroom with a large double glazed window to rear with fitted blinds, spotlights, coving, radiator, carpet flooring and brushed stainless steel sockets.
Bedroom Two - 3.91m x 2.84m (12'10 x 9'4) - Double glazed window to front with fitted blind, radiator, carpet flooring, coving and over stairs storage cupboard housing the wall mounted Vaillant combination boiler (serviced on 23rd January 2024).
Garden - A fully enclosed rear garden mainly laid to lawn with summer house, there is also hardstanding and a large ornate fish pond (if the new owners preferred this to be emptied and filled the current owners would ensure that this is done), rockery, there are borders retained with sleepers, willow, buddleia, lavender etc and is a haven for any budding gardener with a huge plot in which to grow a variety of plants.
There is a further gate into a further formal garden with raised beds, mature planting and pathways including curly willow but is mainly laid to lawn.
This can also be accessed at the side of the property where there is a fence and double gate there is a further wooden set of gates that can be opened or removed to allow further access to parking.
There is also parking for two good sized vehicles and the potential for further parking spaces to be made inside the additional rear garden.
Garage - A large block garage with pitched roof with an up and over door suitable for further car storage,
Agents Note - Tenure - Leasehold
Service and ground rent combined £179.23 per annum
Council Tax Band A
Important information
Property Ref: 237849_32874451
Similar Properties
2 Bedroom Terraced House | Offers in excess of £190,000
NO ONWARD CHAIN - GATED DEVELOPMENT - CONVENIENTLY LOCATED FOR SHOPS, AMENITIES, TOWN CENTRE AND A14 ACCESS - TWO DOUBLE...
2 Bedroom House | Guide Price £185,000
NO ONWARD CHAIN - SUBJECT TO PROBATE - COPLESTON HIGH SCHOOL CATCHMENT AREA - OFF ROAD PARKING FOR SMALL CAR - WESTERLY...
3 Bedroom Terraced House | Offers in excess of £185,000
NO ONWARD CHAIN - CLOSE TO IPSWICH TOWN CENTRE, UNIVERSITY OF SUFFOLK AND IPSWICH WATERFRONT - THREE BEDROOM MID TERRACE...
2 Bedroom Semi-Detached House | Guide Price £195,000
NO CHAIN INVOLVED - 70' SOUTH EAST FACING REAR GARDEN - OFF ROAD PARKING FOR 1-2 VEHICLES - LOUNGE WITH DUAL ASPECT - SU...
2 Bedroom End of Terrace House | Guide Price £195,000
NO CHAIN INVOLVED - DOUBLE LENGTH DRIVEWAY - UPVC DOUBLE GLAZED WINDOWS AND DOORS PLUS ECONOMY 7 STORAGE HEATING (NO CEN...
2 Bedroom Terraced House | Offers in excess of £195,000
LOUNGE WITH SEPARATE DINING ROOM - TWO FIRST FLOOR DOUBLE BEDROOMS ANDFIRST FLOOR BATHROOM - MODERN FITTED KITCHEN WITH...

Foxhall Estate Agents (Suffolk)
625 Foxhall Road, Suffolk, Ipswich, IP3 8ND
How much is your home worth?
Use our short form to request a valuation of your property.
Request a Valuation
