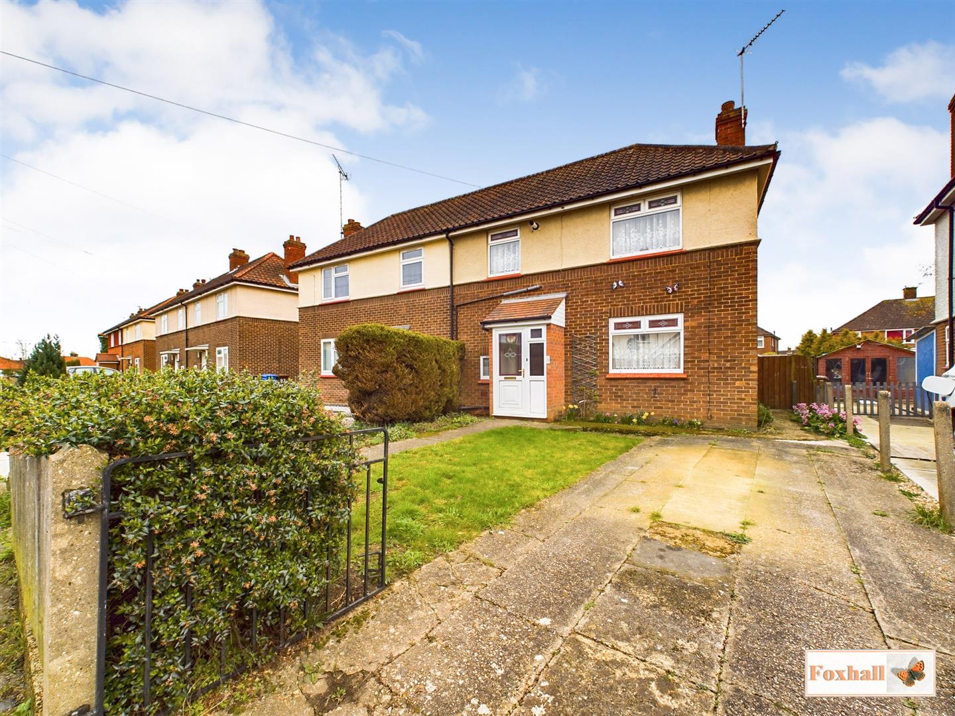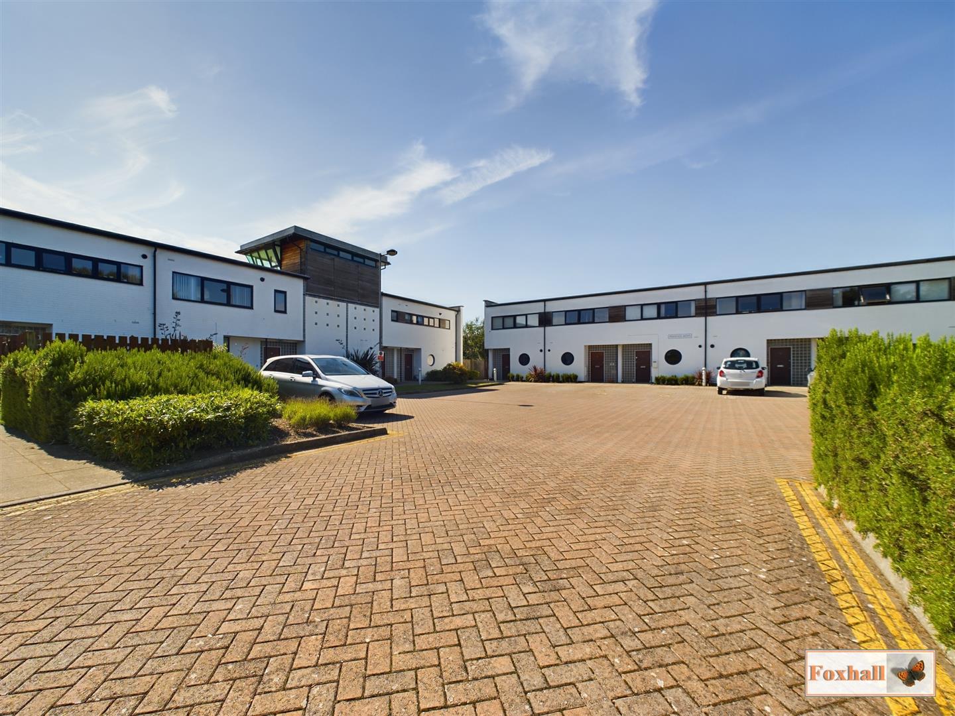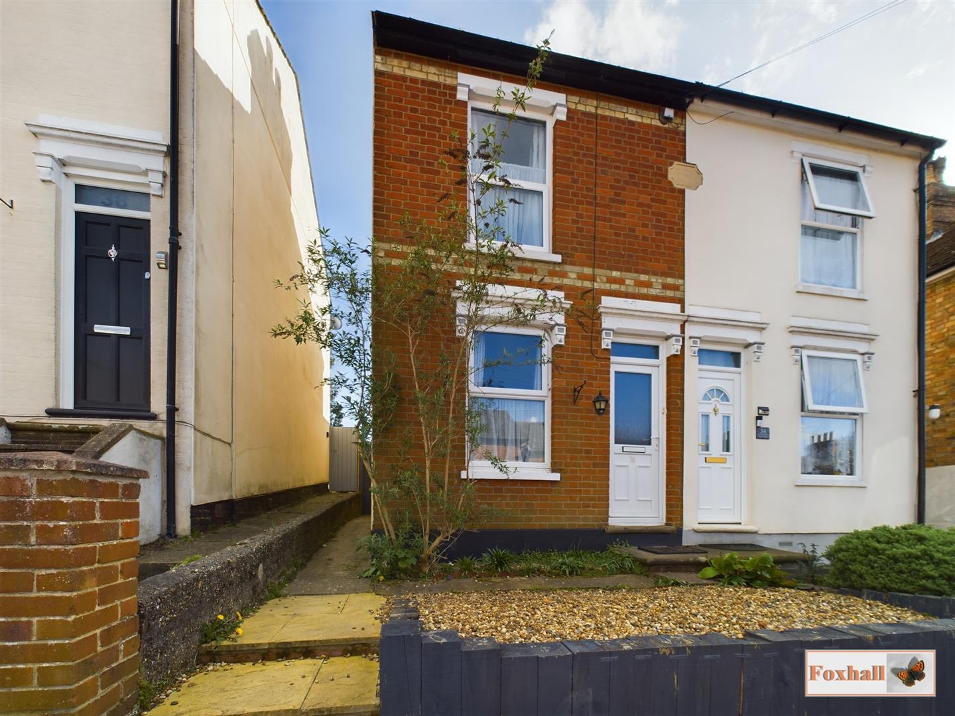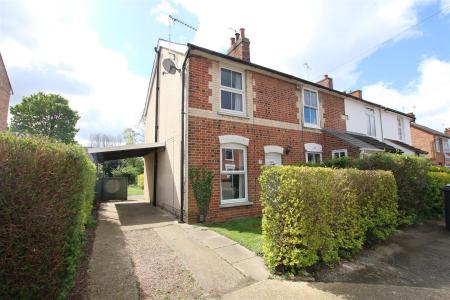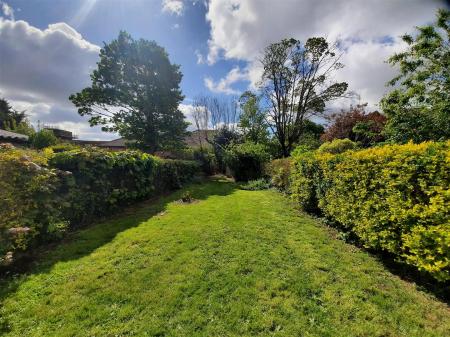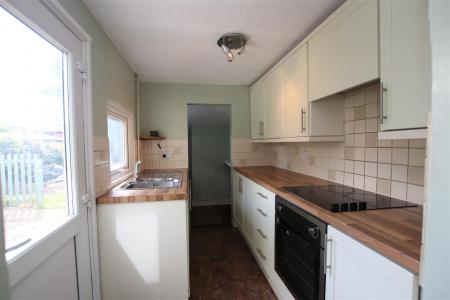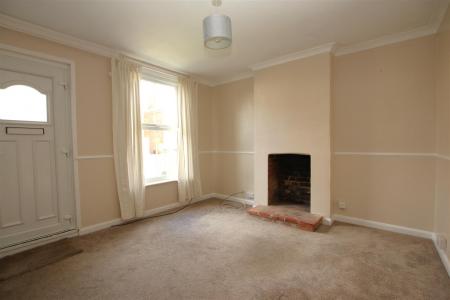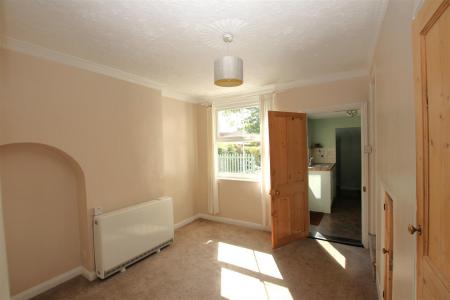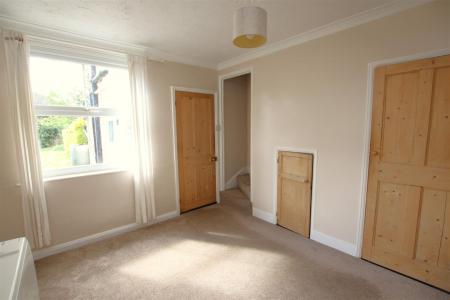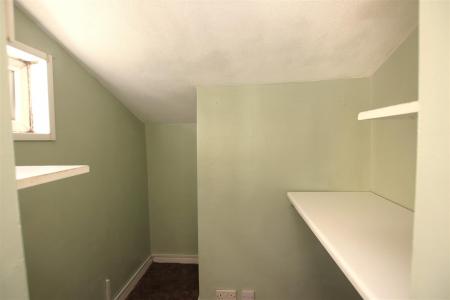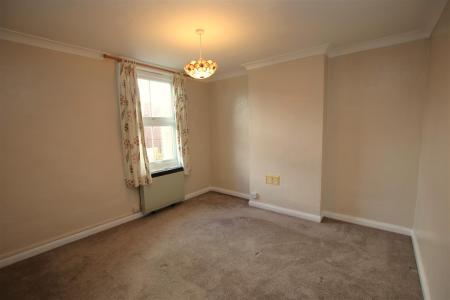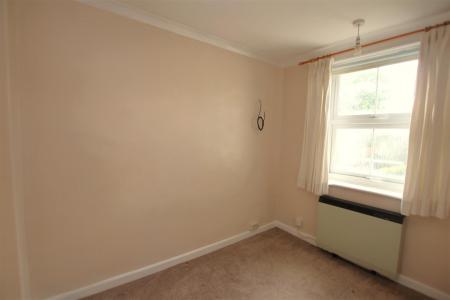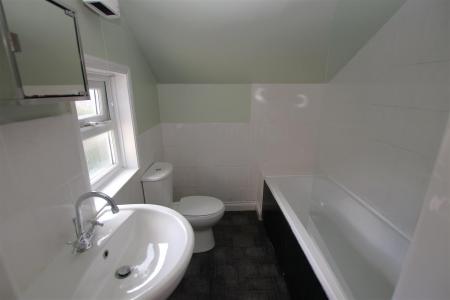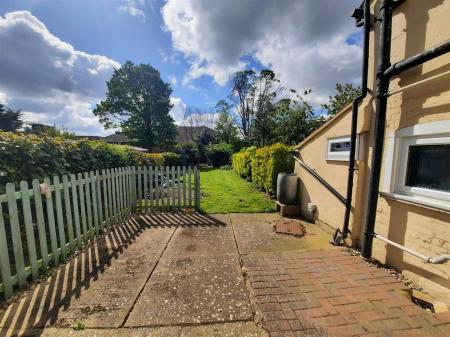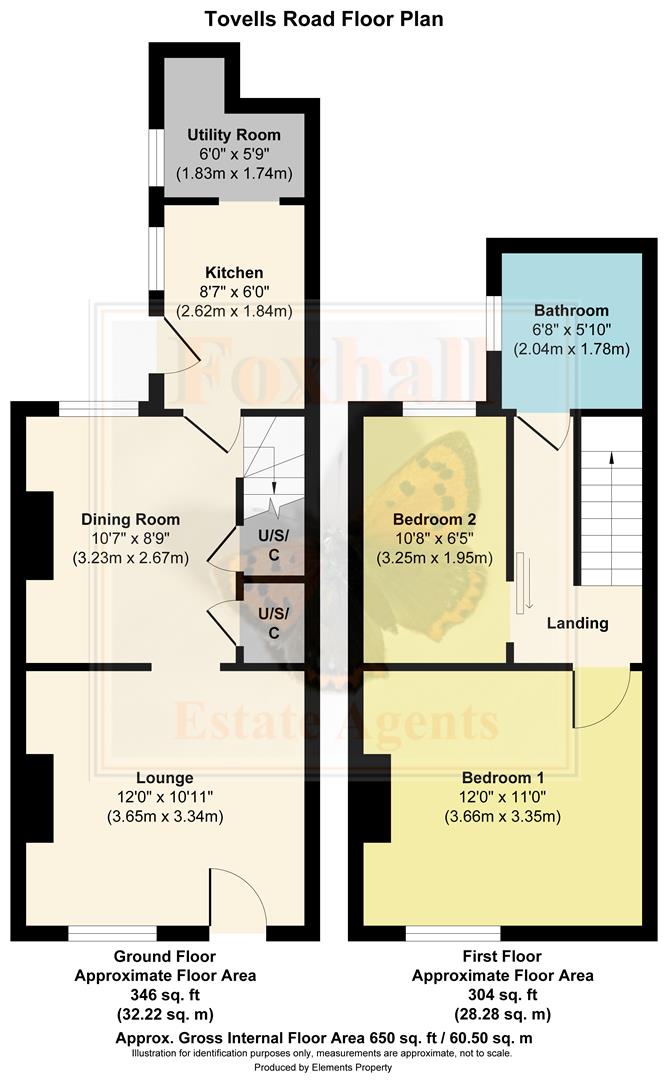- NO CHAIN INVOLVED
- DOUBLE LENGTH DRIVEWAY
- UPVC DOUBLE GLAZED WINDOWS AND DOORS PLUS ECONOMY 7 STORAGE HEATING (NO CENTRAL HEATING INSTALLED)
- TWO DOUBLE BEDROOMS TO THE FIRST FLOOR AND SEPARATE ACCESS TO BATHROOM
- MODERN FITTED KITCHEN PLUS UTILITY ROOM
- LOUNGE PLUS SEPARATE DINING ROOM
- REQUIRES A DEGREE OF UPGRADING
- A SOUTHERLY FACING 104FT REAR GARDEN BACKING ONTO WOODLAND AND UNOVERLOOKED FROM THE REAR
- HIGHLY SOUGHT AFTER LOCATION
- FREEHOLD - COUNCIL TAX BAND A
2 Bedroom End of Terrace House for sale in Ipswich
NO CHAIN INVOLVED - DOUBLE LENGTH DRIVEWAY - UPVC DOUBLE GLAZED WINDOWS AND DOORS PLUS ECONOMY 7 STORAGE HEATING (NO CENTRAL HEATING INSTALLED) - TWO DOUBLE BEDROOMS TO THE FIRST FLOOR AND SEPARATE ACCESS TO BATHROOM - MODERN FITTED KITCHEN PLUS UTILITY ROOM - LOUNGE PLUS SEPARATE DINING ROOM - REQUIRES A DEGREE OF UPGRADING - A 104' SOUTHERLY FACING REAR GARDEN BACKING ONTO WOODLAND AND UNOVERLOOKED FROM THE REAR - HIGHLY SOUGHT AFTER LOCATION
An excellent opportunity to purchase with no onward chain this delightful two bedroom cottage style house which is well presented with character features such as strip pine internal doors, dado railing etc and is situated in a quiet location.
The property offers the unusual benefit of a double driveway and carport. There is a southerly facing 104ft rear garden unoverlooked and backing onto woodland. The garden also has a patio area which is a real suntrap and the whole house is light and airy due to the southerly facing aspect.
There is a modern fitted replacement kitchen with integrated oven hob and extractor fan and also a separate utility room with plumbing for a washing machine. UPVC double glazed windows and doors are throughout and Economy 7 storage heating. Please note that there is central heating system, radiators or boiler in the property and if required will need to be installed from scratch by the incoming buyers.
The bathroom to the first floor is independently accessed in addition to the two bedrooms, one of which is a large bedroom spanning the full width of the front of the property.
A damp proof course injection has recently been undertaken to the side wall of the lounge, including new plastering and this comes with a twenty five year guarantee, new air bricks have also been fitted to both the front and side exterior walls of the lounge.
Front Garden - Concrete driveway to the front and side of the property plus carport.
Lounge - 3.6542 x 3.3450 (11'11" x 10'11") - UPVC double glazed front entrance door into the lounge, double glazed window to front, brick built fireplace surround and brick tiled hearth and dado rail. Please note that this is a purely decorative fireplace. The complete chimney stack has been removed and can no longer be used as an open fireplace.
Dining Room - 3.2359 x 2.6785 (10'7" x 8'9" ) - A beautiful southerly facing dining room with a large UPVC double glazed window to the rear overlooking the garden making this an extremely light, pleasant and sunny room for a good part of the day. Two doors to the under stairs storage cupboards, stairs rising to the first floor, economy 7 storage heater.
Kitchen - 2.6274 x 1.8472 (8'7" x 6'0") - A modern replacement kitchen comprising one and a half bowl sink unit, integrated oven, hob and extractor hood above, a selection of base drawers cupboards and eye level units with worksurfaces, tiling, UPVC double glazed window to side and door leading out onto the side.
Utility Room - 1.8365 x 1.7469 (6'0" x 5'8" ) - Space and plumbing for a washing machine, fitted worksurface, shelving and double glazed window to side.
First Floor Landing - Access to loft space, an airing cupboard and door through to bedroom two.
Bedroom One - 3.6611 x 3.3514 (12'0" x 10'11") - Economy 7 storage heater and UPVC double glazed window to front.
Bedroom Two - 3.2562 x 1.9513 (10'8" x 6'4") - Economy 7 storage heater and UPVC double glazed window to rear.
Bathroom - 2.0449 x 1.7822 (6'8" x 5'10") - Bath with Triton T80 shower above, low flush W.C., wash hand basin, fully tiled walls in bath/shower area, extractor fan, UPVC double glazed window to side and down flow fan heater. Incoming buyers may wish to upgrade the bathroom.
Rear Garden - 31.70m (104) - A beautiful enclosed and sheltered south facing block paved and patio area which is an absolute sun trap ideal for enjoying a morning cup of tea, an afternoon glass of wine or alfresco dining. The garden is unoverlooked from the rear and is largely laid to lawn and is enclosed by hedging, flower and shrub boarders and a good sized shed. The garden backs onto a wood which encourages wildlife into the garden. There is a side passageway on the other side of the property which provides access for wheelie bins. There is also an outside PIR light and double socket.
Agents Note - Tenure - Freehold
Council Tax Band A
Important information
Property Ref: 237849_33051778
Similar Properties
2 Bedroom Terraced House | Offers in excess of £195,000
LOUNGE WITH SEPARATE DINING ROOM - TWO FIRST FLOOR DOUBLE BEDROOMS ANDFIRST FLOOR BATHROOM - MODERN FITTED KITCHEN WITH...
2 Bedroom Semi-Detached House | Guide Price £195,000
NO CHAIN INVOLVED - 70' SOUTH EAST FACING REAR GARDEN - OFF ROAD PARKING FOR 1-2 VEHICLES - LOUNGE WITH DUAL ASPECT - SU...
2 Bedroom Terraced House | Offers in excess of £190,000
NO ONWARD CHAIN - GATED DEVELOPMENT - CONVENIENTLY LOCATED FOR SHOPS, AMENITIES, TOWN CENTRE AND A14 ACCESS - TWO DOUBLE...
2 Bedroom Apartment | Offers in excess of £200,000
NO ONWARD CHAIN - FRESHLY RE-DECORATED - IMMACULATE PRESENTATION - SUPERB TWO DOUBLE BEDROOM 1ST FLOOR APARTMENT WITH CO...
3 Bedroom Semi-Detached House | Guide Price £200,000
NO ONWARD CHAIN - SUBJECT TO PROBATE - THREE BEDROOM SEMI DETACHED HOUSE - CUL-DE-SAC POSITION - FULLY ENCLOSED REAR GAR...
2 Bedroom Semi-Detached House | Offers in excess of £200,000
BOILER ONLY 5 YEARS OLD - COPLESTON HIGH SCHOOL CATCHMENT AREA - OVER 90' SOUTHERLY FACING REAR GARDEN - TWO GOOD SIZED...

Foxhall Estate Agents (Suffolk)
625 Foxhall Road, Suffolk, Ipswich, IP3 8ND
How much is your home worth?
Use our short form to request a valuation of your property.
Request a Valuation













