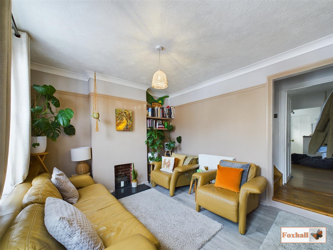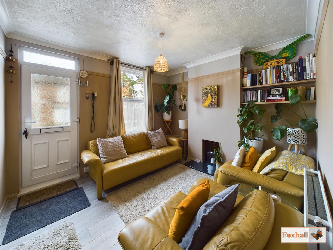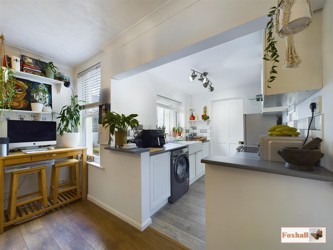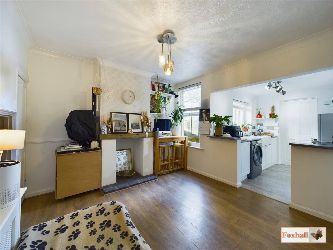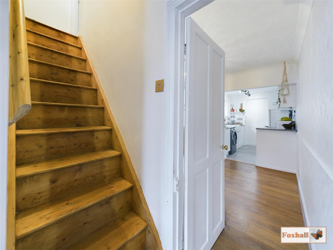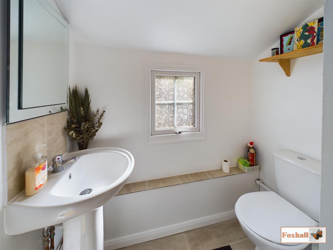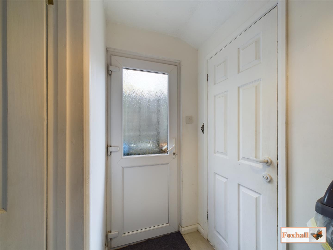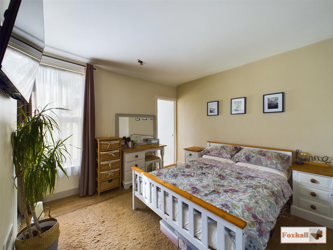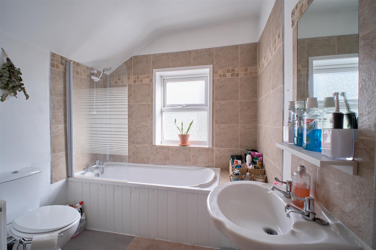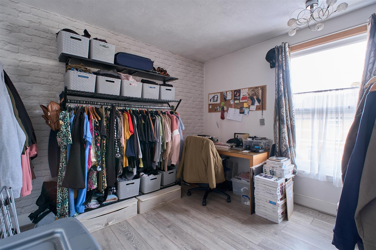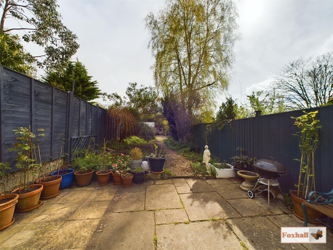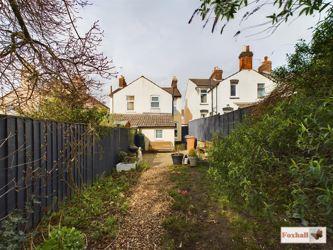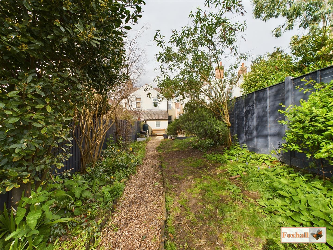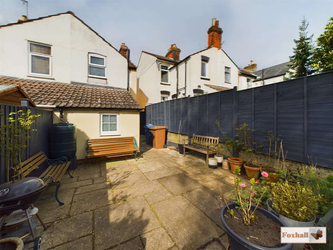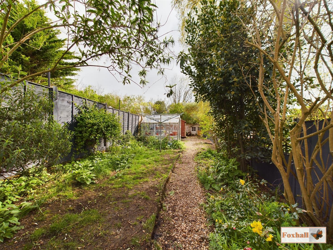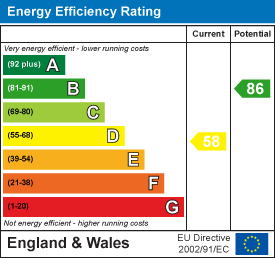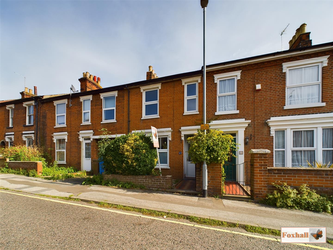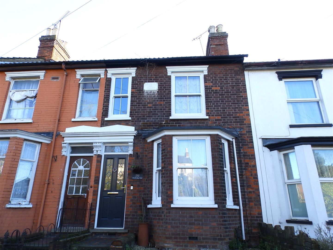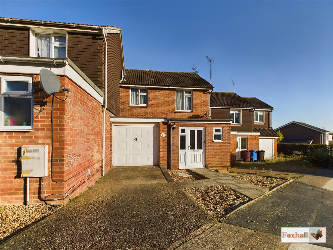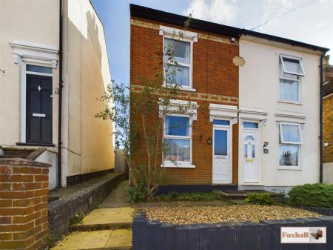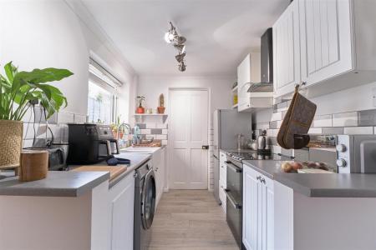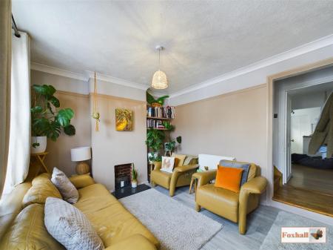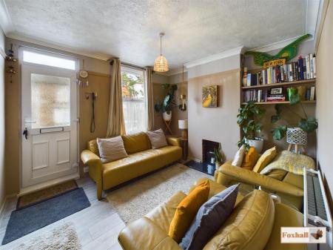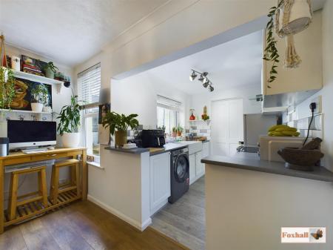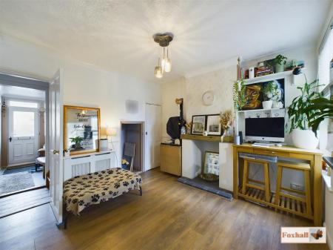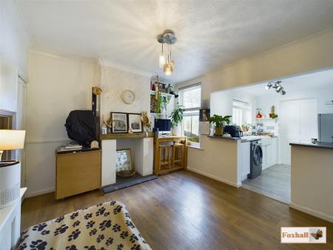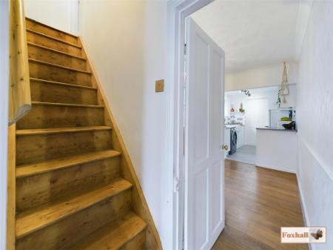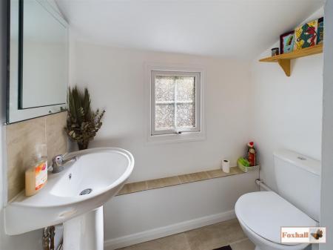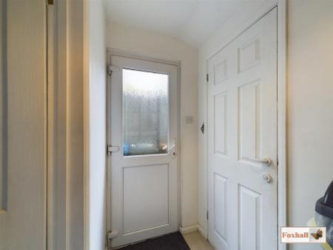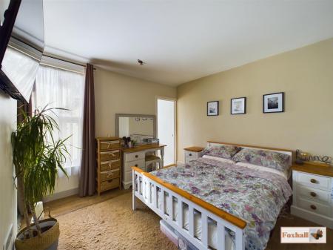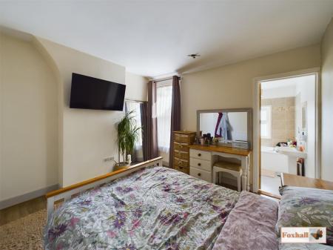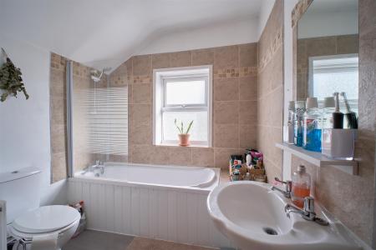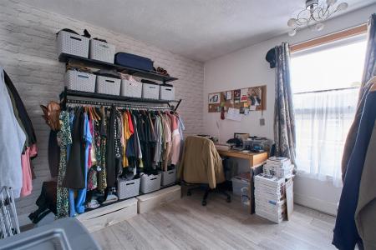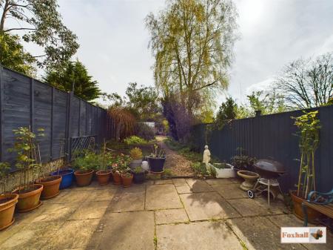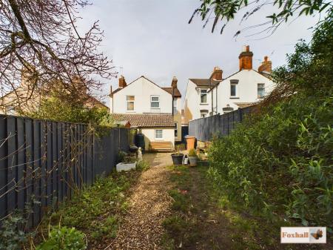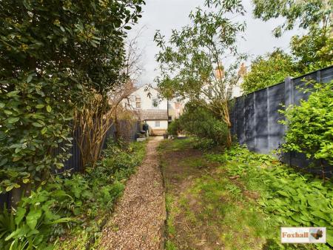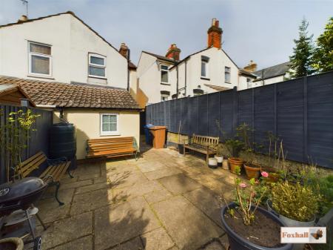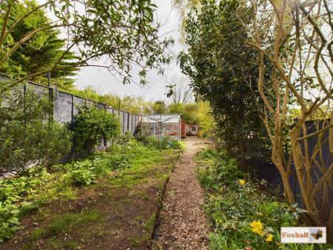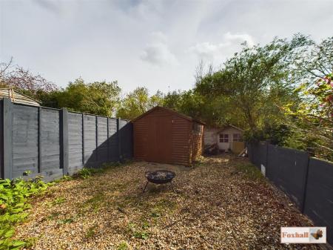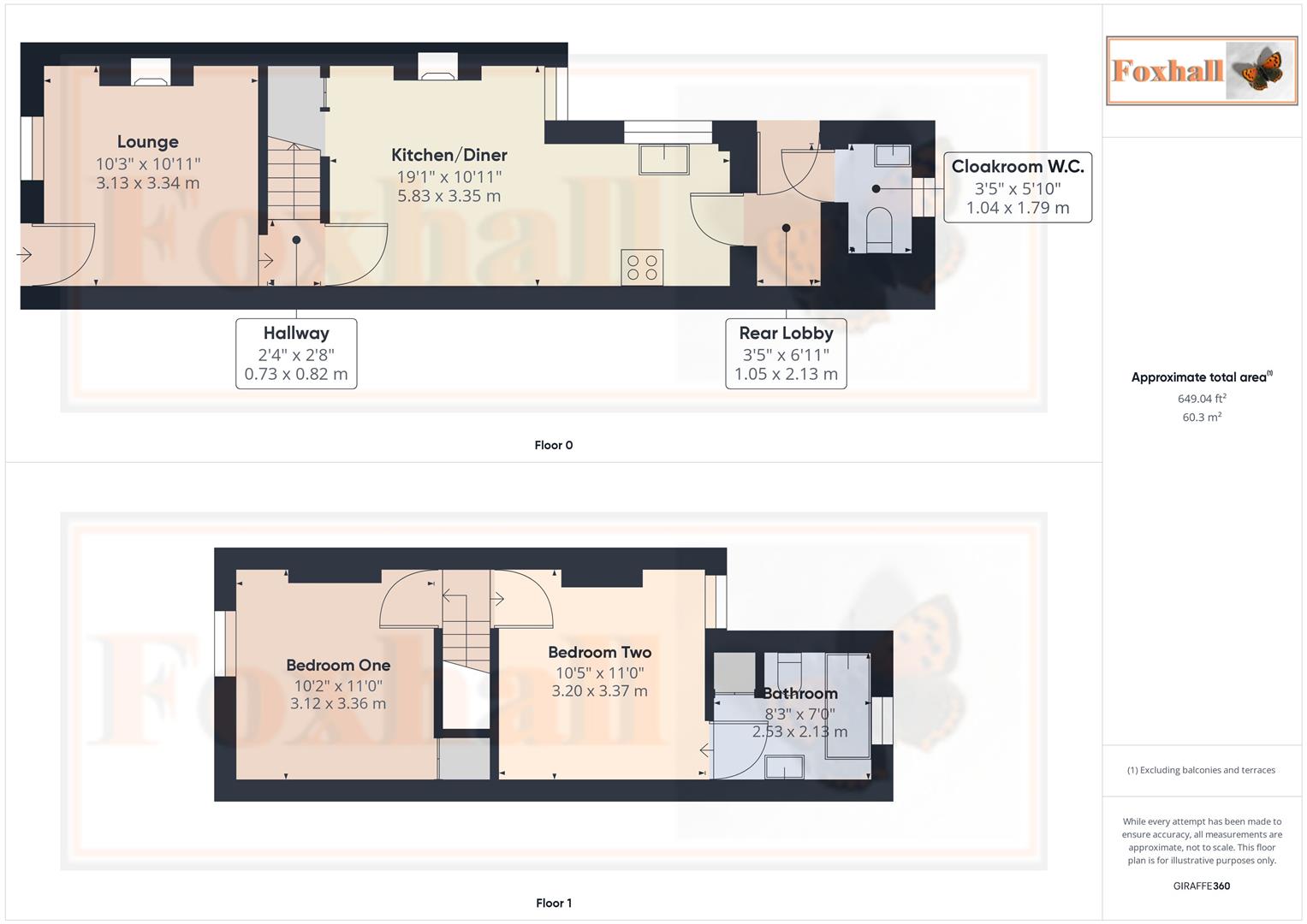- BOILER ONLY 5 YEARS OLD
- COPLESTON HIGH SCHOOL CATCHMENT AREA
- OVER 90' SOUTHERLY FACING REAR GARDEN
- TWO GOOD SIZED DOUBLE BEDROOMS ONE WITH BUILT IN STORAGE
- UPSTAIRS FAMILY BATHROOM AND DOWNSTAIRS W.C.
- LOUNGE
- SEPARATE DINING ROOM / KITCHEN
- FREEHOLD - COUNCIL TAX BAND B
2 Bedroom Semi-Detached House for sale in Ipswich
BOILER ONLY 5 YEARS OLD - COPLESTON HIGH SCHOOL CATCHMENT AREA - OVER 90' SOUTHERLY FACING REAR GARDEN - TWO GOOD SIZED DOUBLE BEDROOMS ONE WITH BUILT IN STORAGE - UPSTAIRS FAMILY BATHROOM AND DOWNSTAIRS W.C. - LOUNGE - SEPARATE DINING ROOM / KITCHEN
***Foxhall Estate Agents*** are delighted to offer for sale this delightful two bedroom semi detached property in the popular East Ipswich area location.
The property comprises of two double rooms upstairs and a family bathroom, good sized lounge, separate dining room / kitchen, rear lobby and a handy downstairs W.C. The secluded southerly rear garden which is over 90' in length has a patio at the rear perfectly positioned for a quiet cuppa, lawn area with mature planting, further low maintenance area and is surrounded by fencing.
The current owners have changed the outside W.C. into an inside W.C. and created a handy rear lobby. They have also refurbished the wooden stairs and decorated tastefully. The ceiling in bedroom one has also been re-plastered.
Being extremely convenient for not only the highly sought after Copleston and Britannia Schools and also for an excellent range of local shops and amenities with easy access into Ipswich town and waterfront or out onto the A14.
A perfect property for a first time buyer or a someone downsizing. Call us today to make further enquiries and secure your viewing so you don't miss out.
Front Garden - Low wooden fenced enclosed front garden with gravel area and steps up to front door and side pathway to pedestrian gate through to rear garden.
Entrance - Archway into the lounge, door to dining room and stairs rising to the first floor. The current owners have refurbished the wooden stairs.
Lounge - 3.12m x 3.33m (10'3 x 10'11) - Double glazed window to front, part glazed UPVC door into the lounge, laminate flooring, marble hearth suitable for installing an electric wood burner style fire if required, radiator, aerial and phone points, coving and picture rail.
Kitchen/Diner - 5.82m x 3.33m (19'1 x 10'11) - Dining Room Area - Double glazed window to rear, laminate flooring, open fireplace with wooden plinth, brick hearth, cupboard under the stairs, alcove for storage, coving, dado rail and door through to the kitchen.
Kitchen Area - Laminate flooring, comprising wall and base units with cupboard and drawers under, worksurfaces over, coving, double butler sink with mixer tap over, double glazed window with fitted blinds, tiled splashbacks, Zanussi electric oven with hob and extractor fan over, space for full height fridge freezer and space and plumbing for a washing machine.
Rear Lobby - Tiled flooring, light and power, obscure part glazed UPVC door into the side/rear garden and door into W.C. This area would be suitable for use as a utility area as it has light and power or the storage of shoes and coats, etc.
Cloakroom W.C. - Pedestal wash hand basin, low flush W.C., tiled flooring, double glazed window to rear.
First Floor Landing - Doors to bedrooms one and two, hard wood flooring and loft access.
Bedroom One - 3.10m x 3.35m (10'2 x 11'0) - Laminate flooring, double glazed window to front, radiator, built in storage cupboard.
Bedroom Two - 3.18m x 3.35m (10'5 x 11'0) - Laminate flooring, double glazed window to rear, radiator and door to bathroom.
Bathroom - 2.51m x 2.13m (8'3 x 7'0 ) - Panelled bath with shower over, double glazed window to rear, pedestal wash hand basin, part tiled walls, low flush W.C., laminate flooring and airing cupboard housing boiler which is only 5 years old and regularly serviced.
Rear Garden - 27.83 x 4.877 (91'3" x 16'0") - A patio area suitable for alfresco dining, a gravel pathway up to the rear of the property with lawn area either side with plenty of mature trees, shrubs, bulbs and planting, green house (5'x'7' approx.) to remain, shed (2.604 x 2.804m) to remain, an outside tap and a pedestrian gate through to the front garden.
Agents Note - Tenure - Freehold
Council Tax Band - B
Important information
Property Ref: 237849_33005356
Similar Properties
2 Bedroom End of Terrace House | Offers Over £200,000
NO ONWARD CHAIN - TWO BEDROOM END TERRACE HOUSE - LOUNGE AND SEPARATE DINING ROOM - EXTENDED KITCHEN - OFF ROAD PARKING...
2 Bedroom Apartment | Offers in excess of £200,000
NO ONWARD CHAIN - FRESHLY RE-DECORATED - IMMACULATE PRESENTATION - SUPERB TWO DOUBLE BEDROOM 1ST FLOOR APARTMENT WITH CO...
3 Bedroom Semi-Detached House | Guide Price £200,000
NO ONWARD CHAIN - SUBJECT TO PROBATE - THREE BEDROOM SEMI DETACHED HOUSE - CUL-DE-SAC POSITION - FULLY ENCLOSED REAR GAR...
3 Bedroom Terraced House | Guide Price £210,000
THREE GOOD SIZED BEDROOMS - NORTHGATE HIGH SCHOOL CATCHMENT AREA - GOOD DECORATIVE ORDER ***Foxhall Estate Agents*** are...
3 Bedroom Terraced House | £210,000
HIGHLY REGARDED NORTHGATE HIGH SCHOOL CATCHMENT AREA - REFITTED KITCHEN AND SHOWER ROOM IN 2021 (AS ADVISED BY VENDOR) -...
3 Bedroom Terraced House | Offers in excess of £210,000
THREE BEDROOM MID TERRACED HOUSE - OFF ROAD PARKING AND GARAGE - EASY ACCESS TO LOCAL AMENITIES - LOW MAINTENANCE REAR G...

Foxhall Estate Agents (Suffolk)
625 Foxhall Road, Suffolk, Ipswich, IP3 8ND
How much is your home worth?
Use our short form to request a valuation of your property.
Request a Valuation


