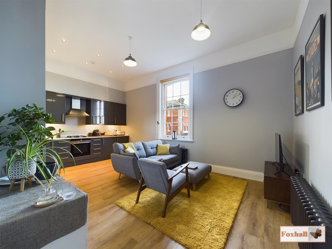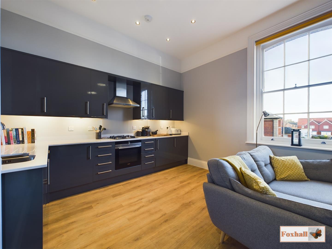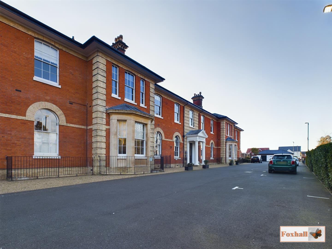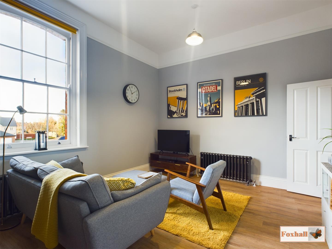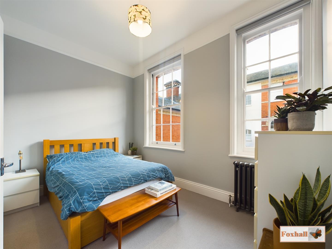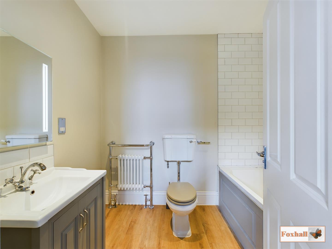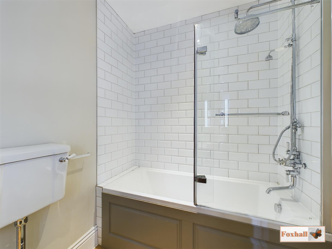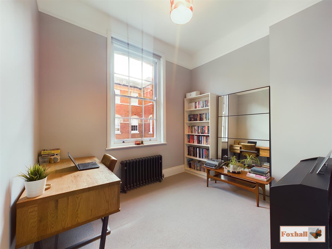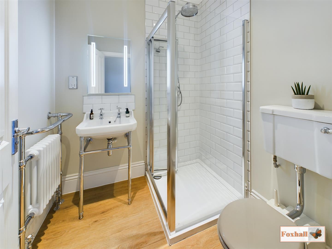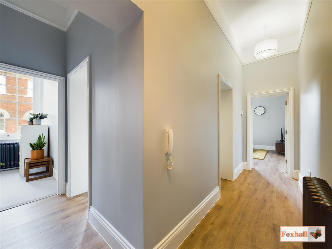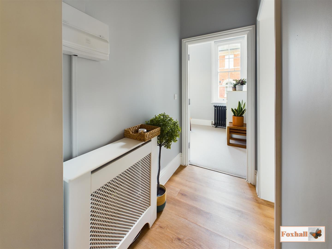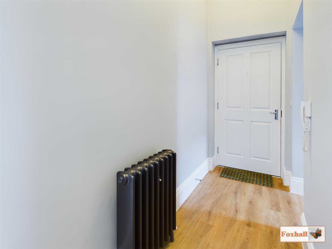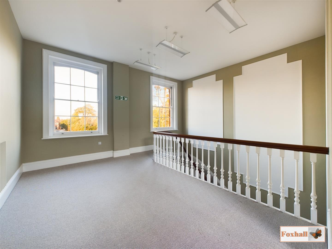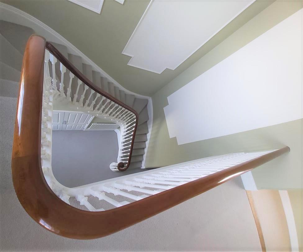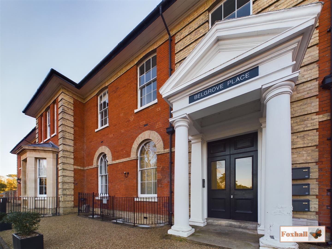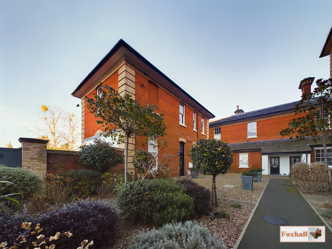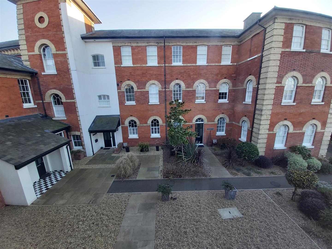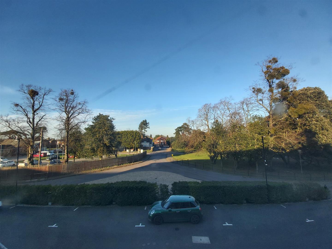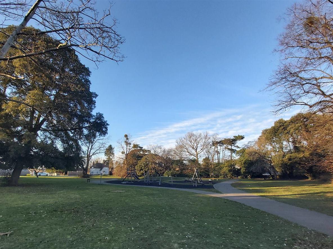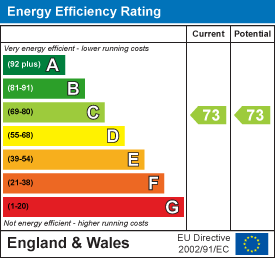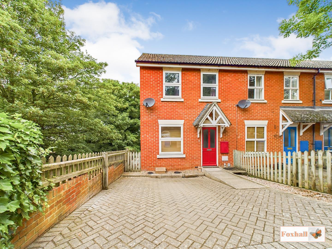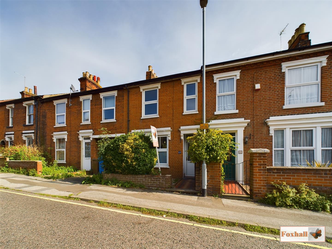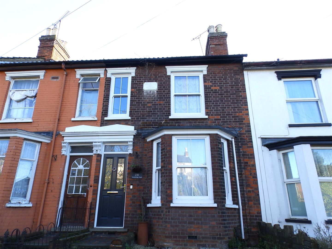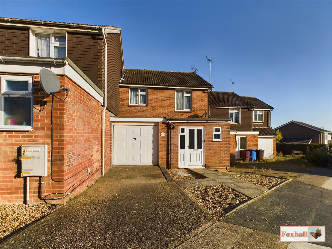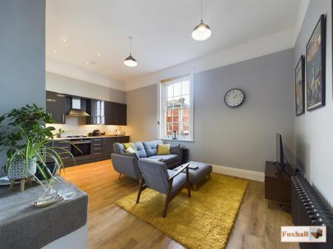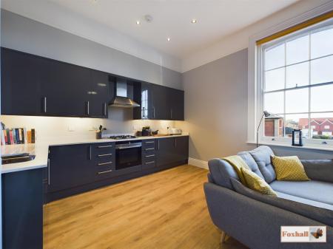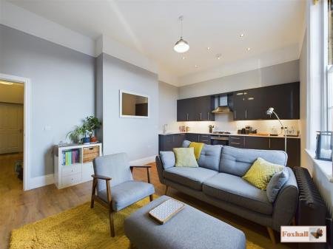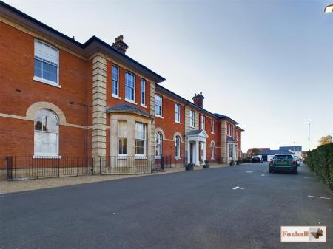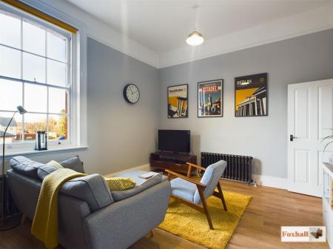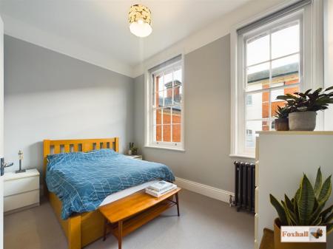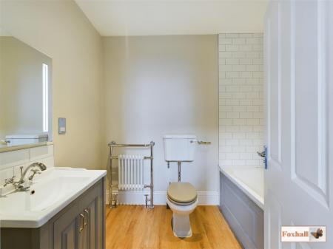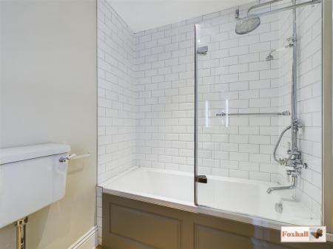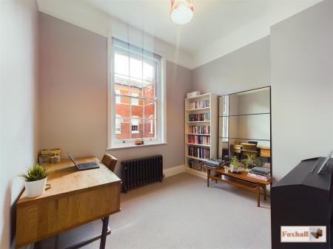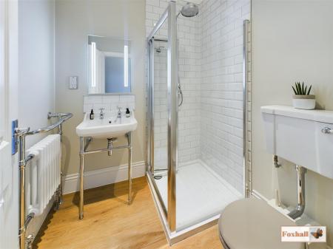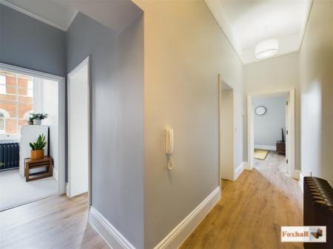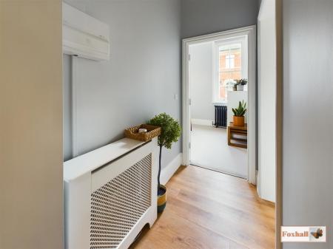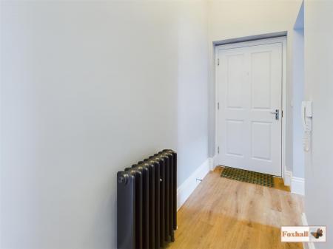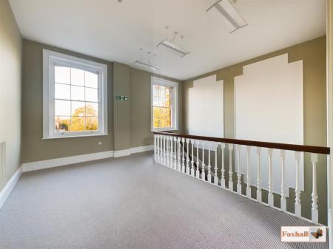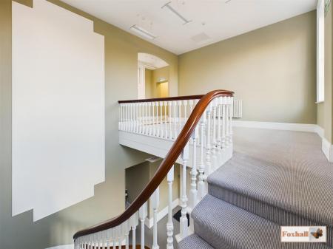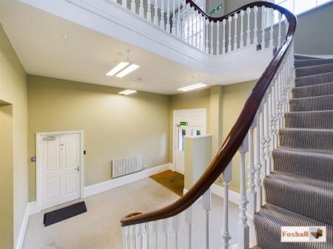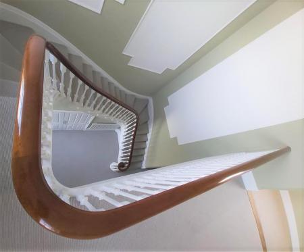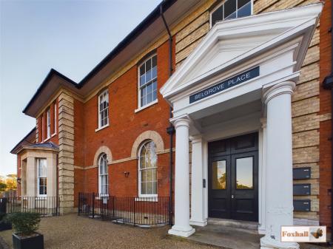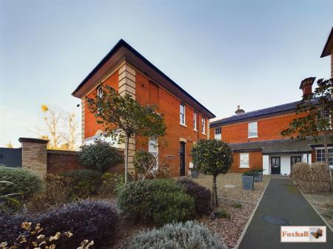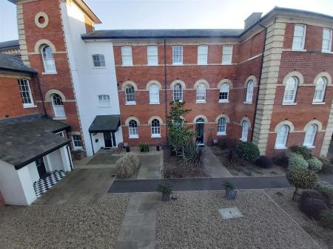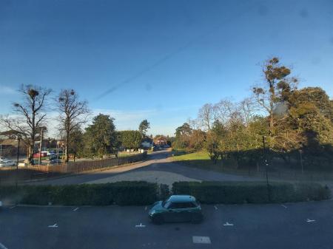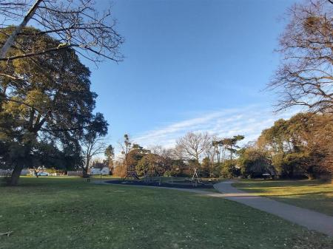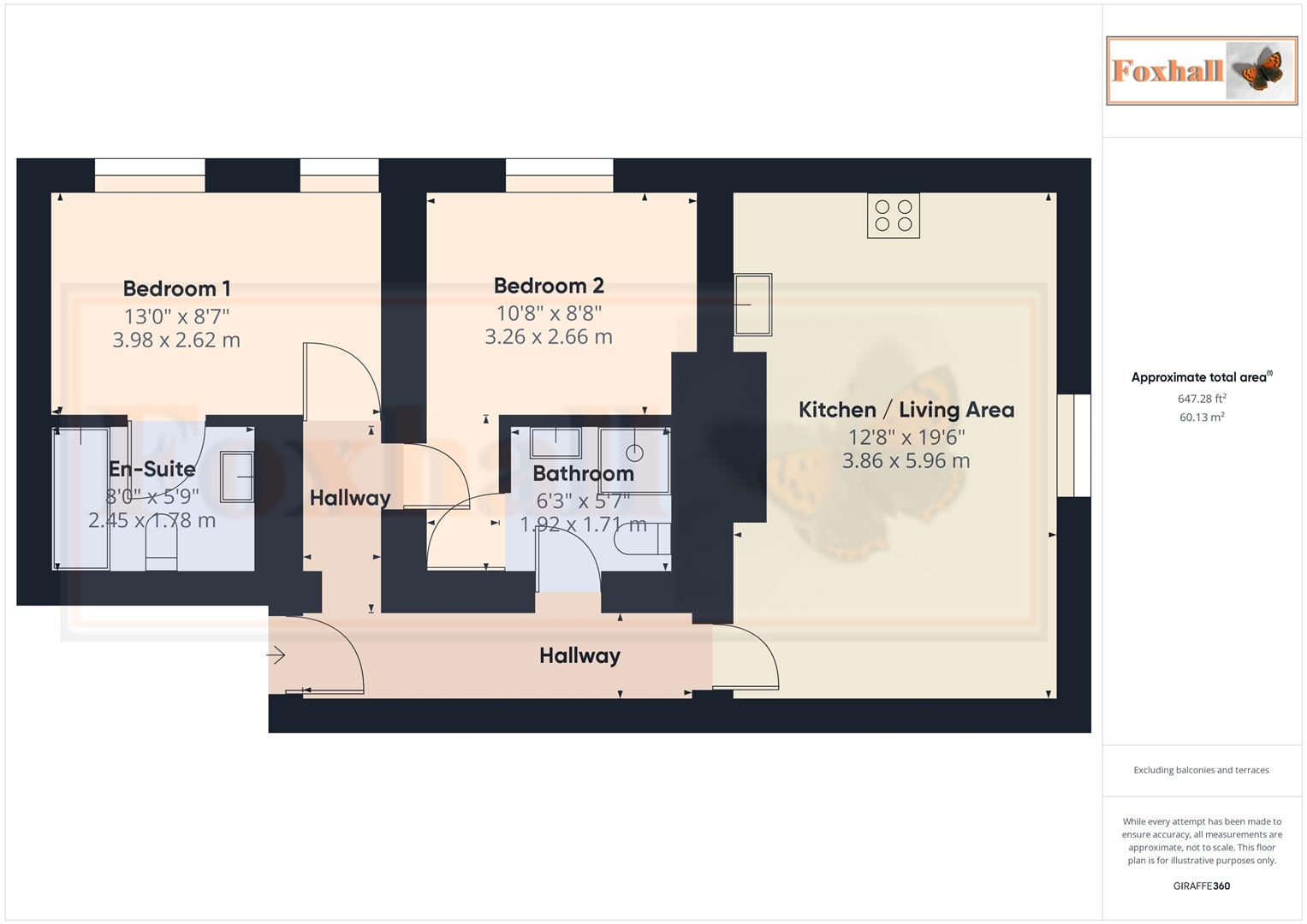- NO ONWARD CHAIN - FRESHLY RE-DECORATED - IMMACULATE PRESENTATION
- SUPERB TWO DOUBLE BEDROOM 1ST FLOOR APARTMENT
- CONTEMPORARY LIVING ACCOMMODATION WITH VICTORIAN STYLING SITUATED IN A STUNNING VICTORIAN BUILDING
- EN-SUITE BATHROOM AND FURTHER EN-SUITE / FAMILY SHOWER ROOM
- GAS CENTRAL HEATING VIA 6 YEAR OLD WORCESTER COMBI BOILER REGULARLY SERVICED AND RADIATORS
- INTERCOM ACCESS
- TWO ALLOCATED PARKING SPACES AND FURTHER VISITOR PARKING
- LEASEHOLD - COUNCIL TAX BAND C
2 Bedroom Apartment for sale in Ipswich
NO ONWARD CHAIN - FRESHLY RE-DECORATED - IMMACULATE PRESENTATION - SUPERB TWO DOUBLE BEDROOM 1ST FLOOR APARTMENT WITH CONTEMPORARY LIVING ACCOMMODATION WHILST STILL RETAINING VICTORIAN STYLING AND SITUATED IN A STUNNING VICTORIAN BUILDING - EN-SUITE BATHROOM AND FURTHER EN-SUITE / FAMILY SHOWER ROOM - TWO ALLOCATED PARKING SPACES AND FURTHER VISITOR PARKING - GAS CENTRAL HEATING VIA 6 YEAR OLD WORCESTER COMBI BOILER REGULARLY SERVICED AND RADIATOR - INTERCOM ACCESS - INTERNAL VIEWING STRONGLY RECOMMENDED
***Foxhall Estate Agents*** is delighted to offer for sale with no onward chain this nicely proportioned and immaculately presented two double bedroom first floor apartment situated in the former St Clements Victorian Hospital Building on the popular Ribbans Park Development situated conveniently just off Foxhall Road on the eastern side of Ipswich.
The apartment offers fabulous contemporary living accommodation whilst retaining an abundance of Victorian styling such as sash windows, high ceilings and skirtings and Victorian style radiators, several of which were made by the local Ipswich Crane Foundry.
The accommodation comprises kitchen/lounge, two bedrooms, Jack and Jill shower room, en-suite shower room off bedroom one and an entrance hallway.
The property also benefits from two allocated parking spaces, gas central heating via radiators and combination Worcester boiler only 6 years old and is presented in excellent decorative order, in fact the current owners have just finished re-decorating the lounge / kitchen, hallway and both the bedrooms. They have also installed fitted black out roller blinds to the windows in both the bedrooms and kitchen / living area and these are to stay. There is an inner communal lobby with stairs leading to the first floor shared with half a dozen other apartments with a personal entrance door into the entrance hallway.
Entrance Hallway - Doors to bedroom one, two, shower room and kitchen/living area, Victorian style Crane radiator, Karndean flooring, high skirtings and ceilings, smoke alarm, coving, entry phone system and loft access.
Kitchen / Living Area - 5.94m x 3.86m (19'6 x 12'8) - Comprising gloss wall and base units with cupboards and drawers under, granite work-surfaces over, one and a half bowl sink and drainer unit built in with mixer tap over, wall mounted combination Worcester boiler only 6 years old and regularly serviced, integrated slimline dishwasher, integrated washing machine, Siemens gas oven with four ring hob and extractor hood over, granite splash-back, integrated fridge / freezer, spotlights and further ceiling lights, glazed original sash window, two Victorian style radiators, high skirtings and ceilings, coving and Karndean flooring. From this lounge/kitchen window the side parking space can be seen.
Bedroom One - 3.96m x 2.62m (13' x 8'7) - Two wooden and glazed original sash windows overlooking the communal garden area, high skirtings and ceilings, carpet flooring, coving and door to en-suite.
En-Suite Bathroom - 2.44m x 1.75m (8' x 5'9) - Panelled bath with hand held and rainfall shower over, brick tile splash-backs, mid flush Victorian style W.C., Victorian style radiator, vanity wash hand basin, mirror with lighting, stainless steel shaver-point, spotlights and Karndean flooring.
Bedroom Two - 3.25m x 2.64m (10'8 x 8'8) - Wooden and glazed original sash window overlooking the communal garden area, high skirtings and ceilings, carpet flooring, coving and door to shower room.
Shower Room - 1.91m x 1.70m (6'3 x 5'7) - Walk in shower cubicle with hand held shower and rainfall shower over, fully tiled splash-backs, wash hand basin with splash-back tiling, mid flush Victorian style W.C., Victorian style radiator, stainless steel shaver-point, mirror with lights and door into second bedroom.
Allocated Parking & Grounds - The property benefits from two allocated parking spaces, one to the front of the building and one to the right hand side. There are also further visitor first come first served visitor parking spaces and a communal bin store and bike shed. There is also a lovely wooded area with children's play area to the front of the building.
Ribbans Park Development - Ribbans Park development is situated on the eastern side of the town with a range of amenities nearby including both Rushmere and Purdis Golf Courses, as well as falling within good school catchments. Ipswich town centre is within easy reach with its abundance of shopping facilities, coffee houses, bars and restaurants and for the commuter the mainline railway line is only 2.5 miles away, along with the A12/A14 which are both easily accessible.
Ipswich Mainline Station 2.5 miles (London Liverpool Street 1hr 10 mins), A14 3.5 miles, A12 Copdock 7 miles, Woodbridge 8 miles.
Agents Note - Tenure - Leasehold
Council Tax Band C
Years left on lease - 143 years
Ground Rent - £210 per annum
Service Charge - £1804.00 (2023) which can be paid monthly or in one sum - These run from end of January to end of January and this can be subject to change.
These service charges are also agreed upon via a Residents Board and any owner can apply for a seat on the Board.
Important information
Property Ref: 237849_32832165
Similar Properties
2 Bedroom End of Terrace House | Offers Over £200,000
NO ONWARD CHAIN - TWO BEDROOM END TERRACE HOUSE - LOUNGE AND SEPARATE DINING ROOM - EXTENDED KITCHEN - OFF ROAD PARKING...
3 Bedroom End of Terrace House | Offers in excess of £200,000
THREE GOOD SIZED BEDROOMS - FOUR PIECE BATHROOM - EXTENDED KITCHEN - SEPARATE LOUNGE AND SEPARATE DINING ROOM - LANDSCAP...
2 Bedroom End of Terrace House | £200,000
SUPERBLY SITUATED 2 DOUBLE BEDROOM END TERRACE HOUSE - WALKING DISTANCE TO SUPERB RANGE OF AMENITIES - OFF ROAD PARKING...
3 Bedroom Terraced House | Guide Price £210,000
THREE GOOD SIZED BEDROOMS - NORTHGATE HIGH SCHOOL CATCHMENT AREA - GOOD DECORATIVE ORDER ***Foxhall Estate Agents*** are...
3 Bedroom Terraced House | £210,000
HIGHLY REGARDED NORTHGATE HIGH SCHOOL CATCHMENT AREA - REFITTED KITCHEN AND SHOWER ROOM IN 2021 (AS ADVISED BY VENDOR) -...
3 Bedroom Terraced House | Offers in excess of £210,000
THREE BEDROOM MID TERRACED HOUSE - OFF ROAD PARKING AND GARAGE - EASY ACCESS TO LOCAL AMENITIES - LOW MAINTENANCE REAR G...

Foxhall Estate Agents (Suffolk)
625 Foxhall Road, Suffolk, Ipswich, IP3 8ND
How much is your home worth?
Use our short form to request a valuation of your property.
Request a Valuation
