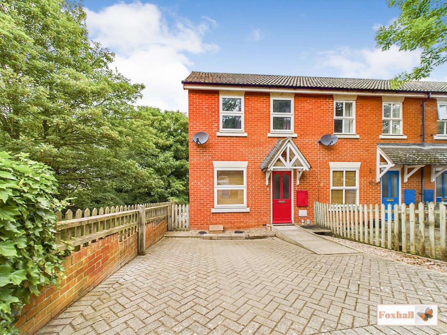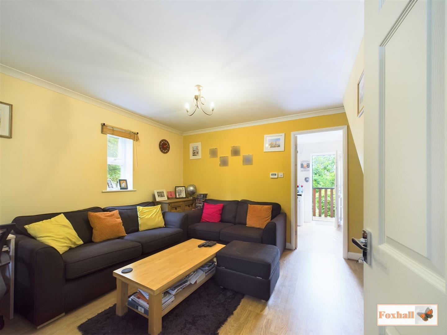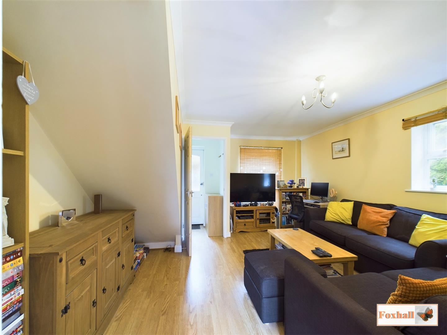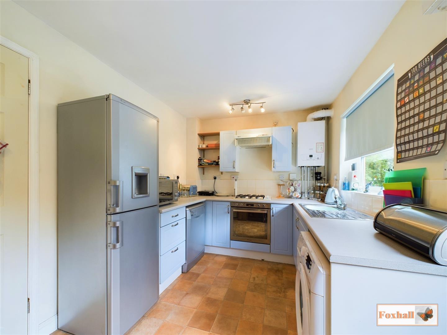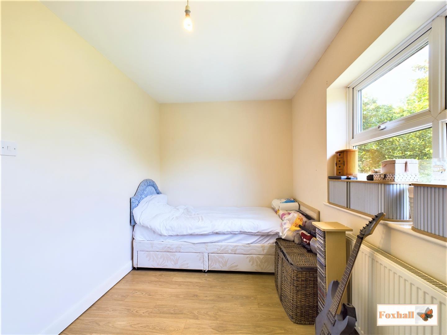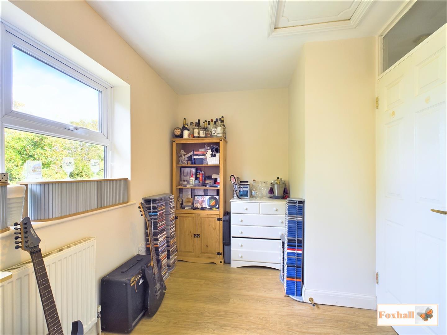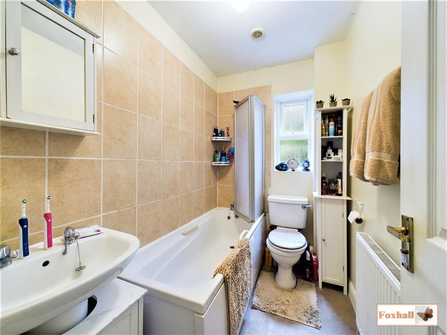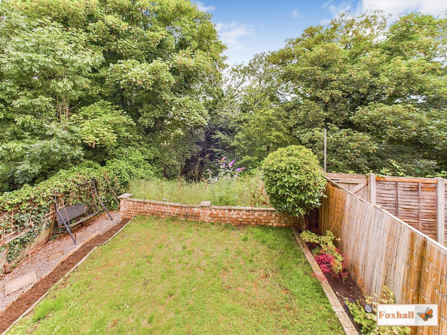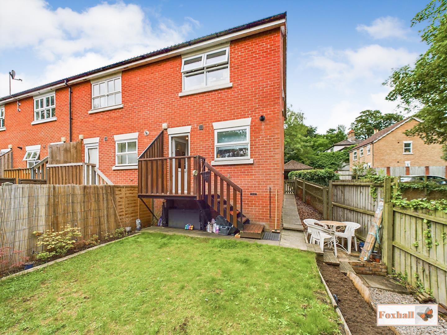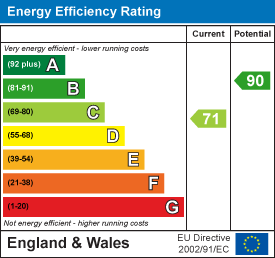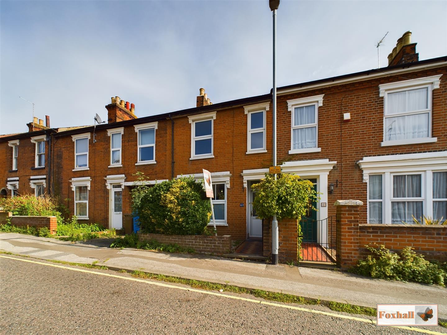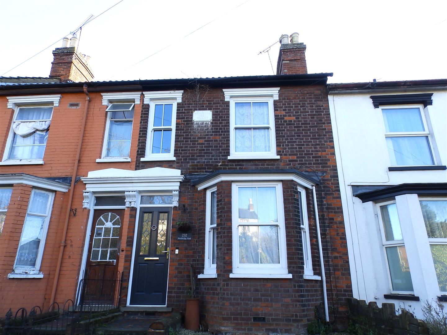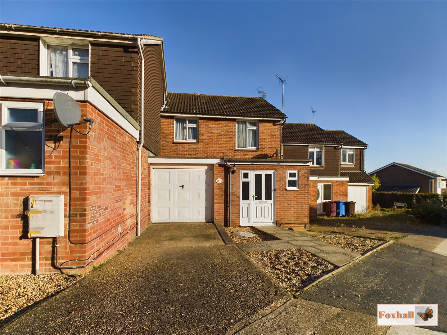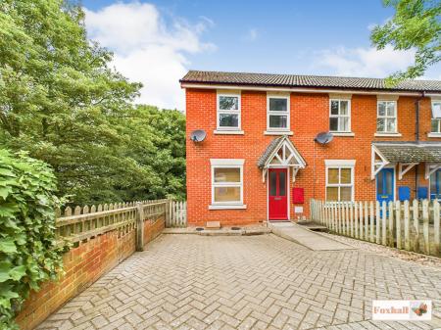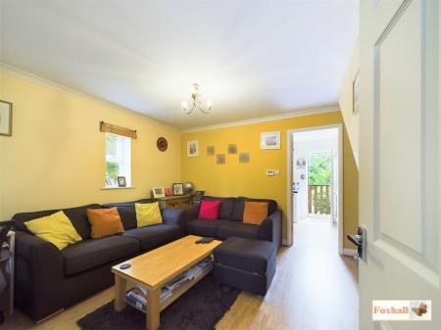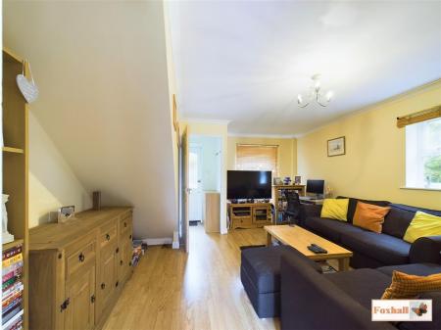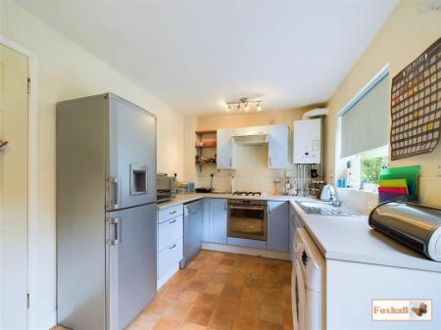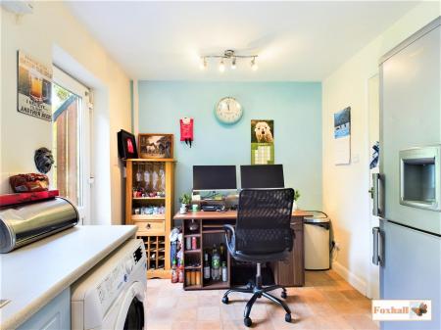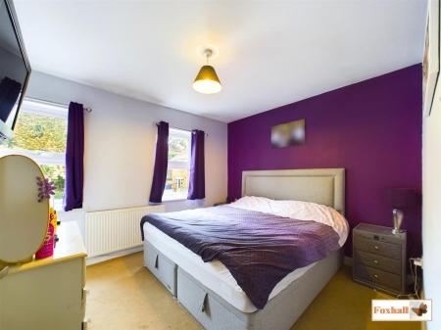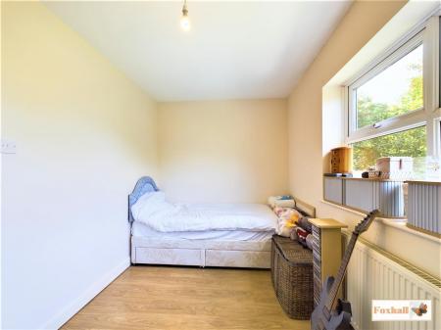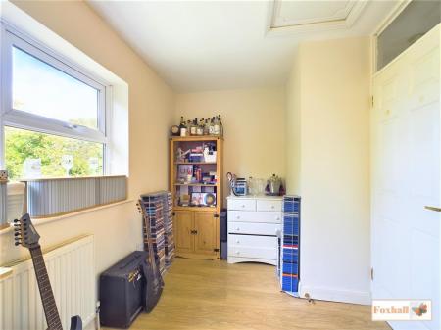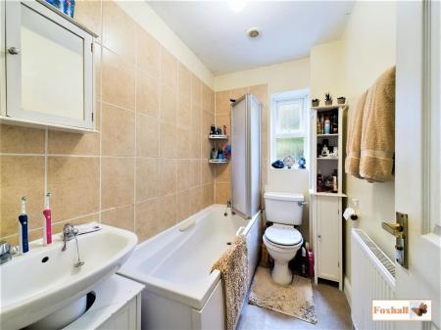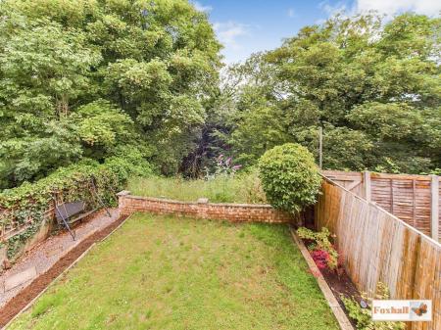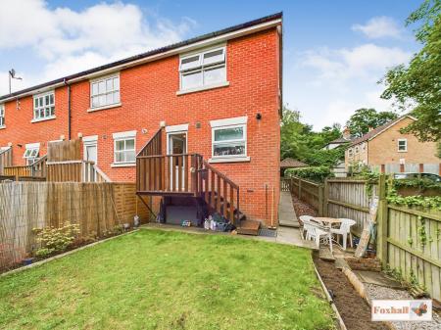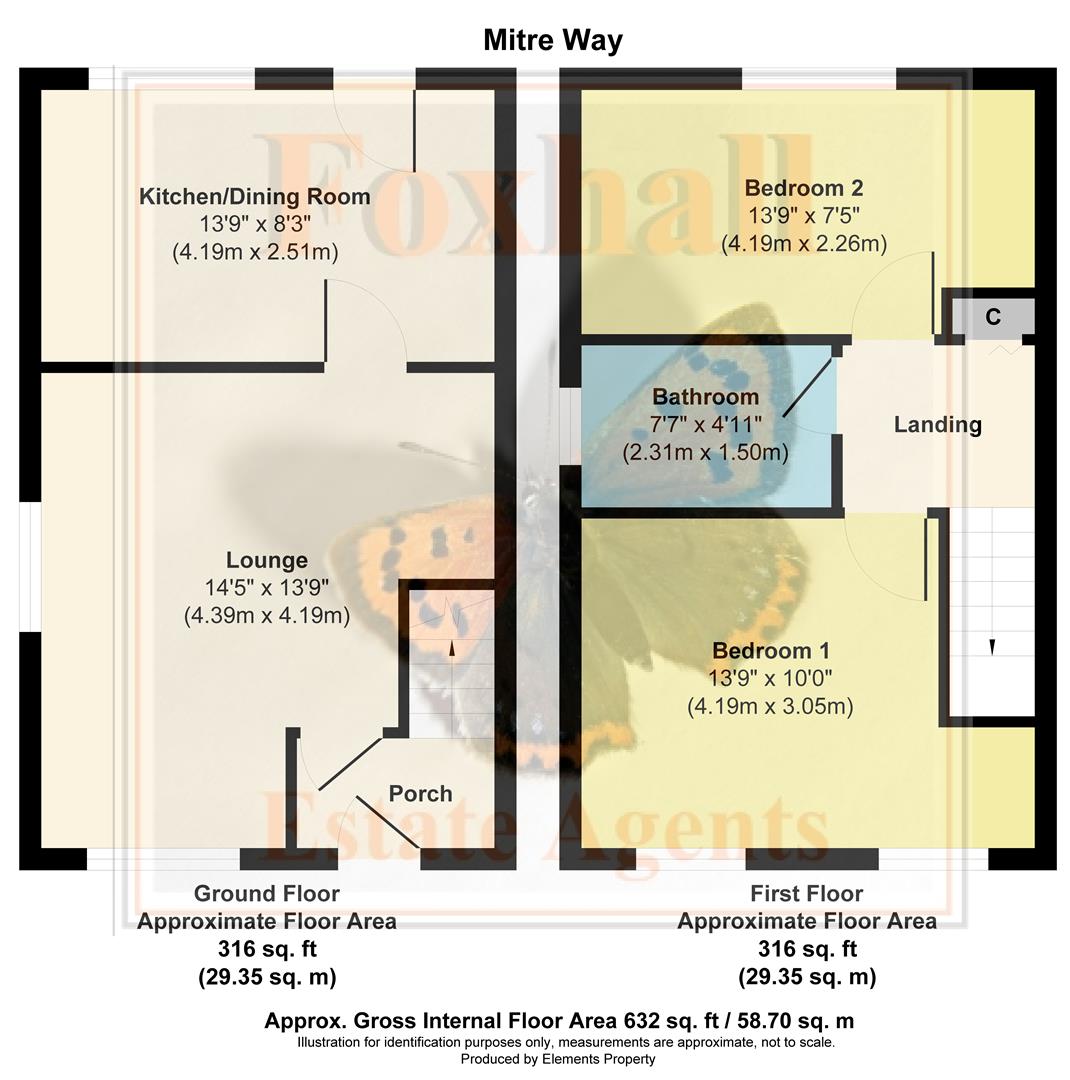- SUPERBLY SITUATED 2 DOUBLE BEDROOM LATE 1990'S END TERRACE HOUSE
- WALKING DISTANCE OF IPSWICH TOWN CENTRE, IPSWICH WATERFRONT, UNIVERSITY OF SUFFOL & THE BEAUTIFUL HOLYWELLS PARK
- OFF ROAD PARKING WITH BLOCK PAVED DRIVEWAY
- LARGER THAN AVERAGE REAR GARDEN FOR THIS POPULAR CUL-DE-SAC
- REPLACEMENT DOUBLE GLAZED WINDOWS
- GAS HEATING VIA RADIATORS WITH NEW BOILER APRIL 2020
- LOUNGE 13'9 X 14'5 MAX
- KITCHEN/DINER 13'9 X 8'3 WITH LOVELY ESTABLISHED OUTLOOK & VIEW TO THE REAR
- EXCELLENT FIRST TIME BUY / INVESTMENT PURCHASE
- FREEHOLD - COUNCIL TAX BAND B
2 Bedroom End of Terrace House for sale in Ipswich
SUPERBLY SITUATED 2 DOUBLE BEDROOM END TERRACE HOUSE - WALKING DISTANCE TO SUPERB RANGE OF AMENITIES - OFF ROAD PARKING WITH BLOCK PAVED DRIVEWAY
***Foxhall Estate Agents*** are delighted to offer for sale this superbly situated two double bedroom end terrace house situated just of Bishops Hill on the eastern side of Ipswich within walking distance of Ipswich town centre, waterfront, University of Suffolk and the beautiful Holywells Park with a local shopping parade on Cliff Lane.
The property benefits from off road parking with a block paved driveway, a larger than average rear garden for this popular cul-de-sac, replacement double glazed windows and gas heating via radiators with the boiler having been replaced in April 2020.
There is a lovely established view and outlook to the rear of the property over a wooded area and the property would make an excellent first time buy/investment purchase.
The accommodation comprises entrance hall leading to the lounge 13'9 max x 14'5 max with a door to the fitted kitchen/diner 13'9 x 8'3. To the first floor are two double bedrooms and bathroom suite with window to the side aspect.
Front Garden - The front garden is block paved providing parking with gated side access leading around to the rear garden.
Entrance Hall - Obscure double glazed entrance door to entrance hall, radiator, stairs off to first floor and door to:
Lounge - 4.19m' max x 3.20m reducing to 2.26m x 4.39m max ( - Double glazed window to front and side, radiator, laminated style flooring and door to:
Kitchen/Diner - 4.19m x 2.51m (13'9 x 8'3) - Nicely fitted comprising single drainer stainless steel sink unit with mixer tap and cupboards under, good range of roll top work-surfaces with drawers, cupboards and appliance space under, wall mounted cupboards over, wall mounted Baxi boiler, oven with hob over (not tested) and extractor above, radiator, double glazed window to rear and double glazed door to outside.
First Floor Landing - Built-in cupboard and doors to:
Bedroom One - 4.19m max reducing to 3.20m x 3.05m (13'9 max redu - Two double glazed windows to front and radiator.
Bedroom Two - 4.19m x 2.26m max (13'9 x 7'5 max) - Double glazed window to rear, access to loft, laminated style flooring and radiator.
Bathroom - 2.31m x 1.50m (7'7 x 4'11) - Comprising panelled bath with mixer shower attachment and folding shower screen, pedestal wash hand-basin, low level W.C., radiator and obscure double glazed window to side.
Rear Garden - With steps leading up to the rear door to the kitchen. The rear garden itself is enclosed by timber fencing and is mainly laid to lawn with flower and shrub border. There is a dwarf wall with a boundary which we understand from the vendor is just behind the dwarf wall. There is an open outlook to the rear of the property. Please note the property is located adjacent to a small park.
Agents Notes - Freehold - Council tax band B
Management Fee: £350.00 per annum
Pursuant to the Estate Agency Act we are obliged to advise that the vendor is a relative of an employee of Foxhall Estate Agents.
Important information
Property Ref: 237849_33059477
Similar Properties
2 Bedroom End of Terrace House | Offers Over £200,000
NO ONWARD CHAIN - TWO BEDROOM END TERRACE HOUSE - LOUNGE AND SEPARATE DINING ROOM - EXTENDED KITCHEN - OFF ROAD PARKING...
2 Bedroom Apartment | Offers in excess of £200,000
NO ONWARD CHAIN - FRESHLY RE-DECORATED - IMMACULATE PRESENTATION - SUPERB TWO DOUBLE BEDROOM 1ST FLOOR APARTMENT WITH CO...
3 Bedroom Semi-Detached House | Guide Price £200,000
NO ONWARD CHAIN - SUBJECT TO PROBATE - THREE BEDROOM SEMI DETACHED HOUSE - CUL-DE-SAC POSITION - FULLY ENCLOSED REAR GAR...
3 Bedroom Terraced House | Guide Price £210,000
THREE GOOD SIZED BEDROOMS - NORTHGATE HIGH SCHOOL CATCHMENT AREA - GOOD DECORATIVE ORDER ***Foxhall Estate Agents*** are...
3 Bedroom Terraced House | £210,000
HIGHLY REGARDED NORTHGATE HIGH SCHOOL CATCHMENT AREA - REFITTED KITCHEN AND SHOWER ROOM IN 2021 (AS ADVISED BY VENDOR) -...
3 Bedroom Terraced House | Offers in excess of £210,000
THREE BEDROOM MID TERRACED HOUSE - OFF ROAD PARKING AND GARAGE - EASY ACCESS TO LOCAL AMENITIES - LOW MAINTENANCE REAR G...

Foxhall Estate Agents (Suffolk)
625 Foxhall Road, Suffolk, Ipswich, IP3 8ND
How much is your home worth?
Use our short form to request a valuation of your property.
Request a Valuation
