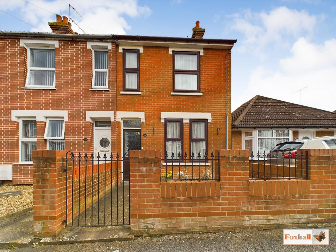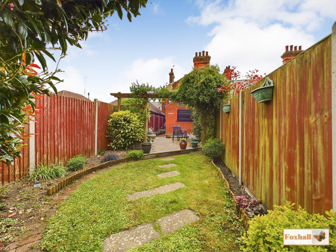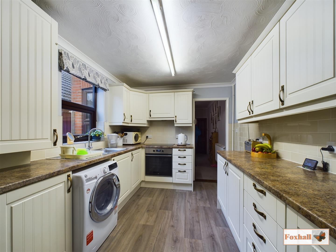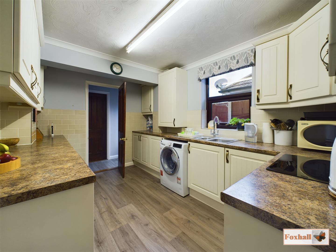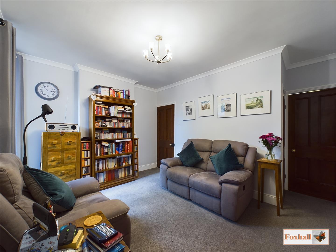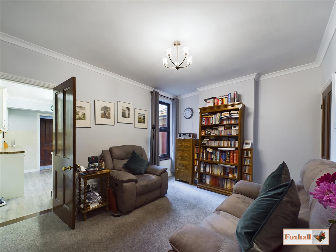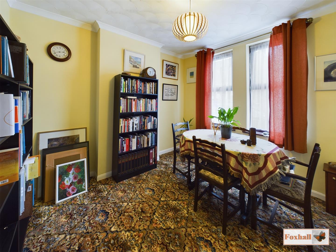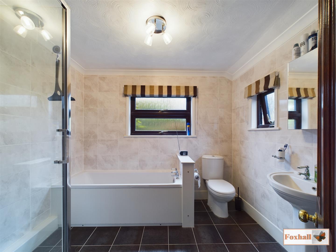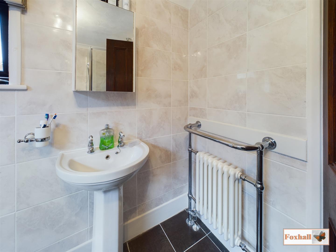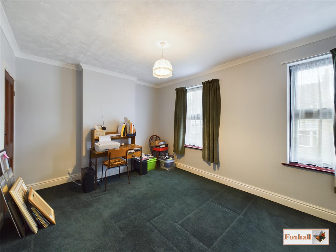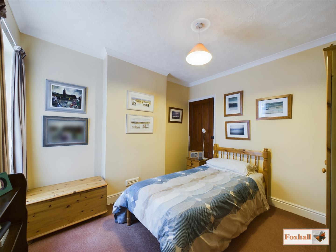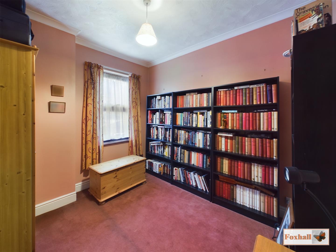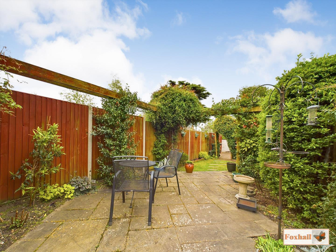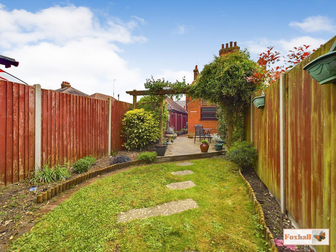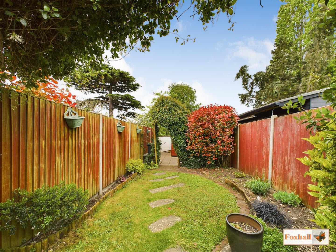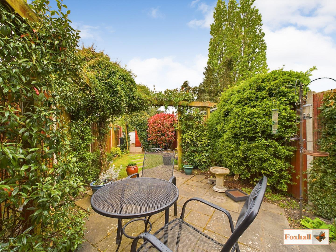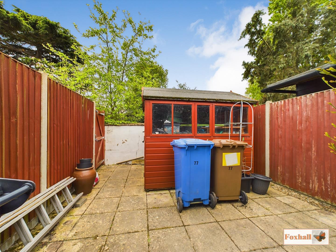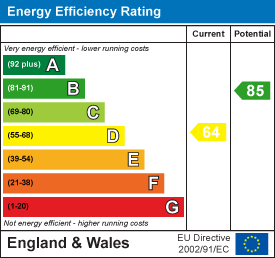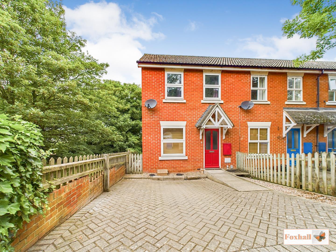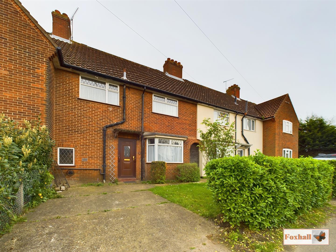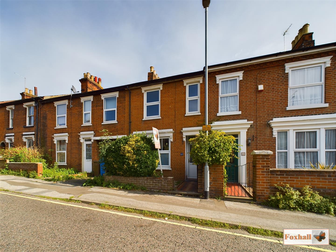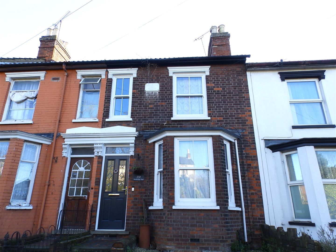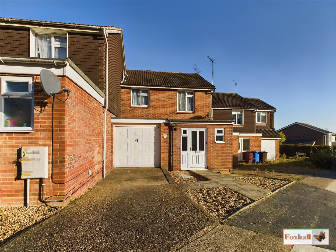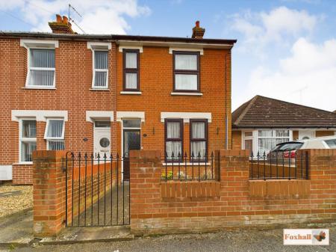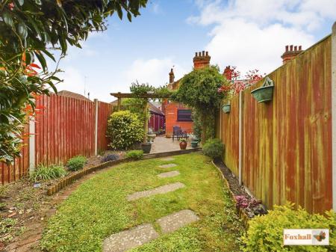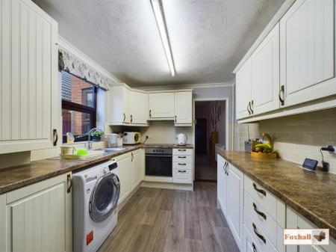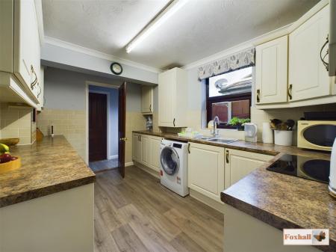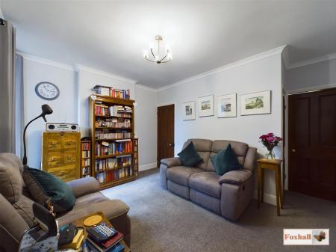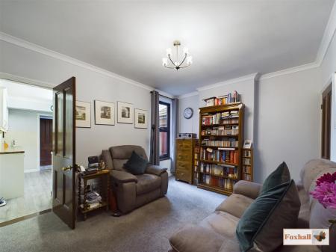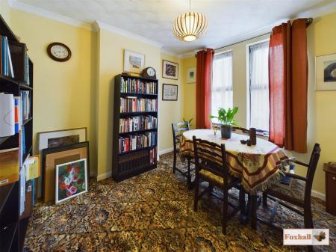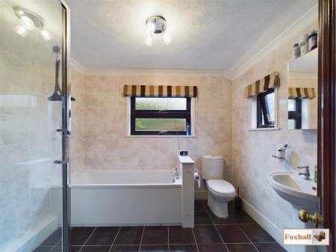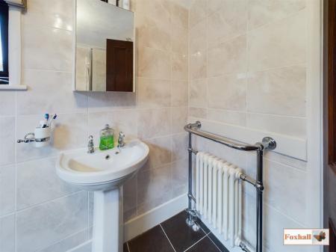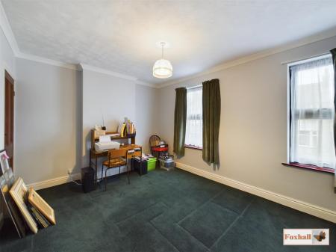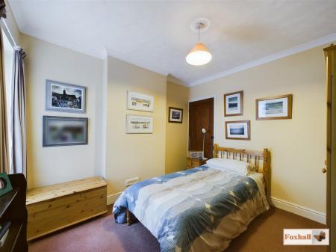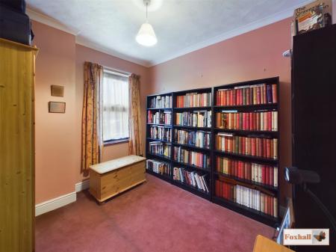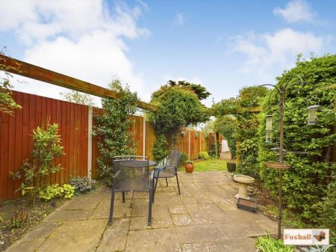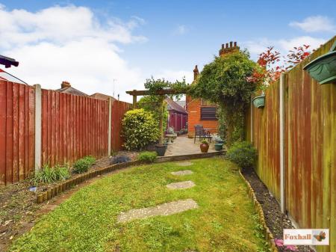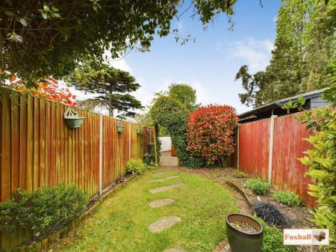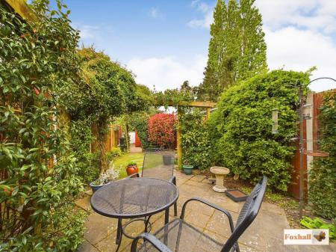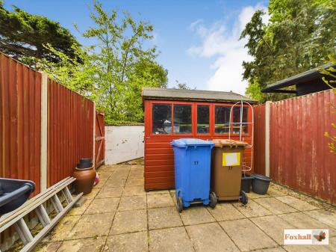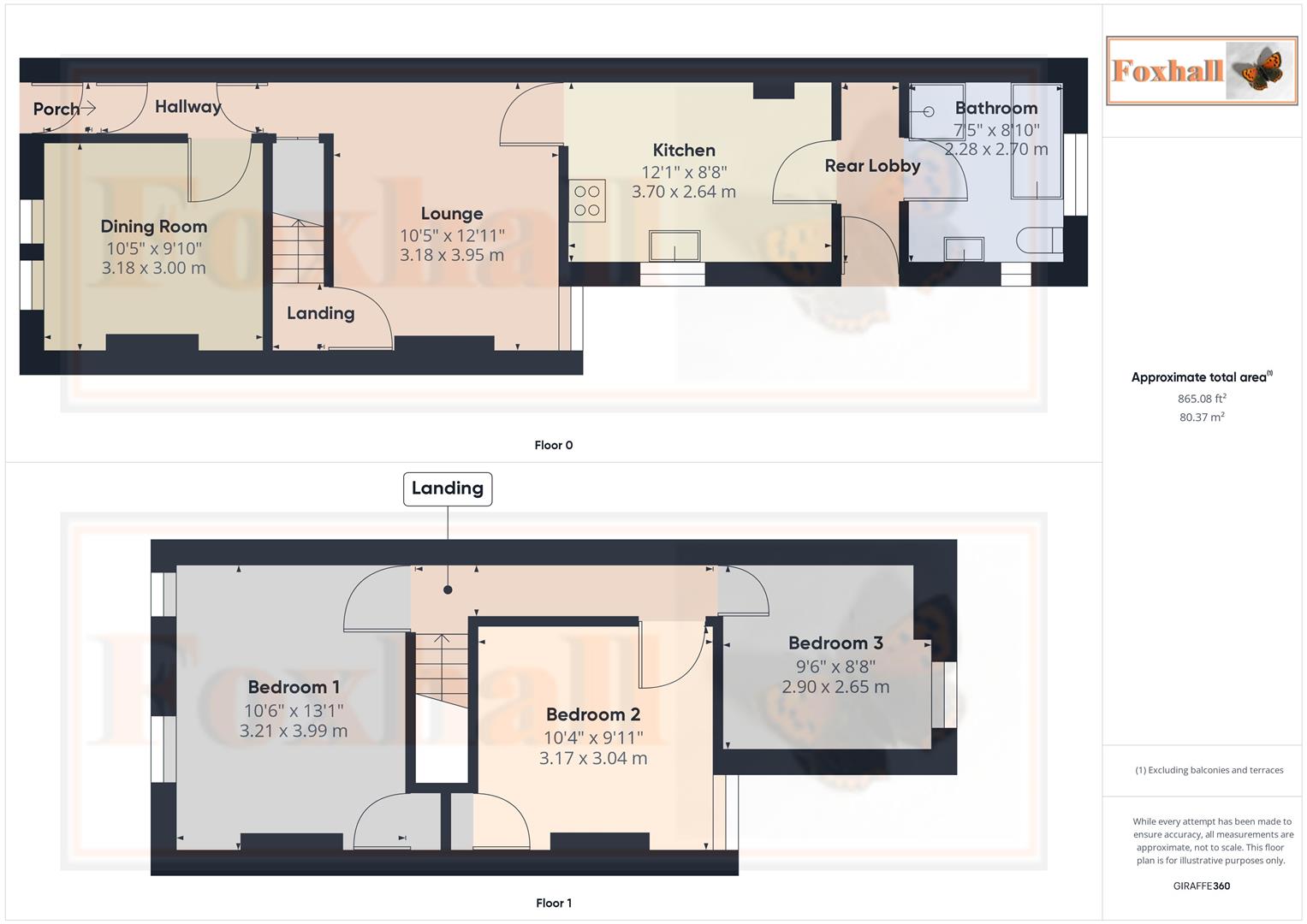- THREE GOOD SIZED BEDROOMS
- FOUR PIECE BATHROOM
- EXTENDED KITCHEN
- SEPARATE LOUNGE AND SEPARATE DINING ROOM
- LANDSCAPED MATURE SECLUDED SOUTH-WEST FACING REAR GARDEN
- HANDY PORCH AND REAR LOBBY
- WORCESTER BOILER 7-8 YEARS OLD REGULARLY SERVICED
- FREEHOLD - COUNCIL TAX BAND B
3 Bedroom End of Terrace House for sale in Ipswich
THREE GOOD SIZED BEDROOMS - FOUR PIECE BATHROOM - EXTENDED KITCHEN - SEPARATE LOUNGE AND SEPARATE DINING ROOM - LANDSCAPED MATURE SECLUDED SOUTH-WEST FACING REAR GARDEN - HANDY PORCH AND REAR LOBBY - WORCESTER BOILER 7-8 YEARS OLD REGULARLY SERVICED
***Foxhall Estate Agents*** are delighted to offer for sale this end terrace three bedroom property in the very popular Dales area of Ipswich.
The property comprises of three good sized bedrooms, downstairs four piece bathroom, separate lounge, separate dining room and extended kitchen. There is also a walled front garden and a landscaped secluded south-west facing rear garden packed with mature planting.
The property also benefits from a handy enclosed porch, entrance hall, upstairs landing and rear lobby. Heating is via a combination Worcester boiler approximately 7-8 years old which is regularly serviced.
The owner tells us some furniture is also to remain.
In the valuer's opinion, this is a great opportunity for a first time or investment purchase.
Front Garden -
Porch - Wood and glazed door into the porch, motion sensor lighting and entrance door into the entrance hall.
Entrance Hall - Doors to dining room, lounge and laminate flooring.
Lounge - 3.94m x 3.18m (12'11 x 10'5) - Carpet flooring, coving, radiator, door leading to the stairs, under stairs cupboard, double glazed window to rear and door to kitchen.
Dining Room - 3.18m x 3.00m (10'5 x 9'10) - Two double glazed windows to front, radiator, carpet flooring and coving.
Kitchen - 3.68m x 2.64m (12'1 x 8'8) - Comprising wall and base units, cupboards and drawers under, worksurfaces over, integrated electric oven with induction hob over, stainless steel one and a half bowl sink unit with mixer tap over, double glazed window to side, space and plumbing for washing machine, cupboard housing the Worcester boiler approximately 7-8 years old, regularly serviced, coving, splashback tiling, wood effect vinyl flooring, radiator and door into the rear lobby.
Bathroom - 2.69m x 2.26m (8'10 x 7'5) - A four piece bathroom panelled bath, walk in shower cubicle with shower over, low flush W.C., pedestal wash hand basin, heated towel rail, two double glazed windows to rear and side, fully tiled walls and flooring, coving and extractor fan.
Rear Lobby - Further loft access, wood effect vinyl flooring, current owners use this space for a full height fridge freezer and part glazed door leading out to the rear garden.
First Floor Landing - Doors to bedrooms one, two, three, loft hatch, electric fuse box and radiator.
Bedroom One - 3.99m x 3.20m (13'1 x 10'6) - Two double glazed windows to front, carpet flooring, radiator, coving and built in storage cupboard.
Bedroom Two - 3.15m x 3.02m (10'4 x 9'11 ) - Double glazed window to rear, radiator, carpet flooring, built in cupboards and triple door wardrobe (to remain).
Bedroom Three - 2.90m x 2.64m (9'6 x 8'8) - Double glazed window to rear, carpet flooring, radiator and double door wardrobe (to remain).
Rear Garden - 15.98 x 5.109 (52'5" x 16'9") - A secluded large patio area suitable for alfresco dining with a lawn area with pathway through and borders either side with plants, bulbs and mature shrubs, two archways with jasmine over the top of one of the arches, roses growing up the side of the other arch with clematis and honeysuckle separating two further areas with patio slabs, shed approximately 8' x 6', pedestrian gate leading out to a passage way, an outside tap and further rose bushes, jasmine and other mature planting.
Agents Note - Tenure - Freehold
Council Tax Band B
Important information
Property Ref: 237849_33062665
Similar Properties
2 Bedroom End of Terrace House | Offers Over £200,000
NO ONWARD CHAIN - TWO BEDROOM END TERRACE HOUSE - LOUNGE AND SEPARATE DINING ROOM - EXTENDED KITCHEN - OFF ROAD PARKING...
2 Bedroom End of Terrace House | Guide Price £200,000
SUPERBLY SITUATED 2 DOUBLE BEDROOM END TERRACE HOUSE - WALKING DISTANCE TO SUPERB RANGE OF AMENITIES - OFF ROAD PARKING...
3 Bedroom Terraced House | Offers in excess of £200,000
NO ONWARD CHAIN - NEW BAXI COMBINATION BOILER LESS THAN 6 MONTHS OLD - OFF ROAD PARKING - GENEROUS PROPORTIONS - SECLUDE...
3 Bedroom Terraced House | Guide Price £210,000
THREE GOOD SIZED BEDROOMS - NORTHGATE HIGH SCHOOL CATCHMENT AREA - GOOD DECORATIVE ORDER ***Foxhall Estate Agents*** are...
3 Bedroom Terraced House | Guide Price £210,000
HIGHLY REGARDED NORTHGATE HIGH SCHOOL CATCHMENT AREA - REFITTED KITCHEN AND SHOWER ROOM IN 2021 (AS ADVISED BY VENDOR) -...
3 Bedroom Terraced House | Offers in excess of £210,000
THREE BEDROOM MID TERRACED HOUSE - OFF ROAD PARKING AND GARAGE - EASY ACCESS TO LOCAL AMENITIES - LOW MAINTENANCE REAR G...

Foxhall Estate Agents (Suffolk)
625 Foxhall Road, Suffolk, Ipswich, IP3 8ND
How much is your home worth?
Use our short form to request a valuation of your property.
Request a Valuation
