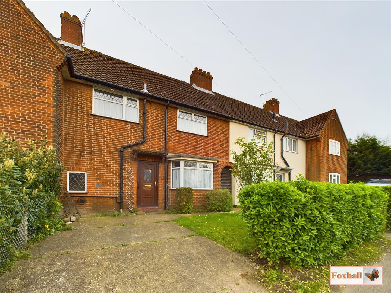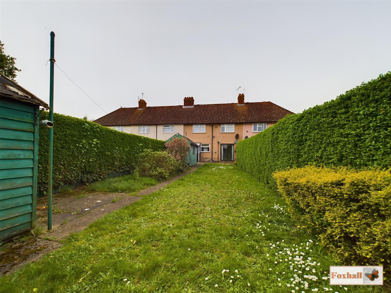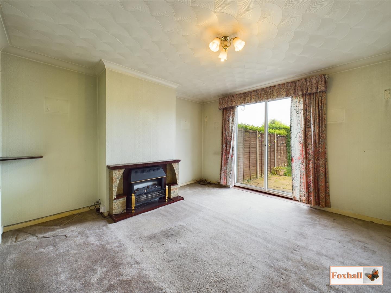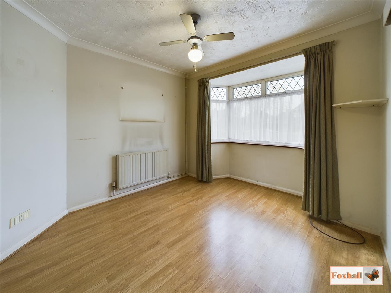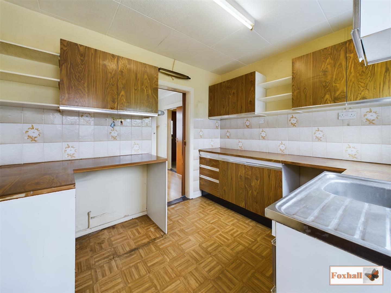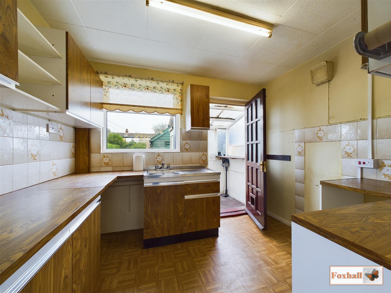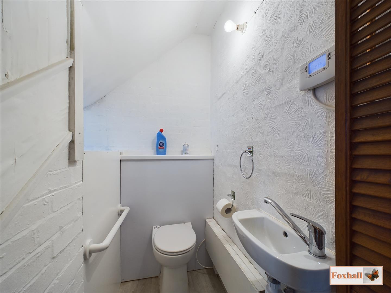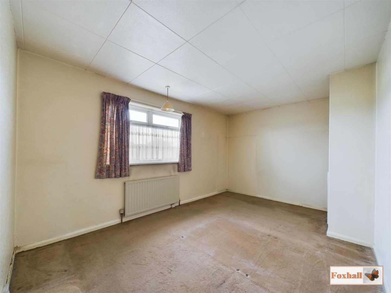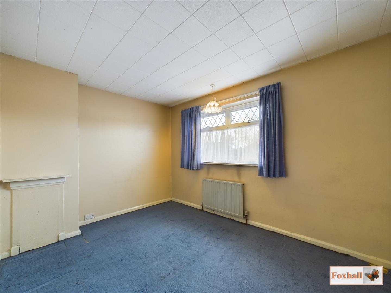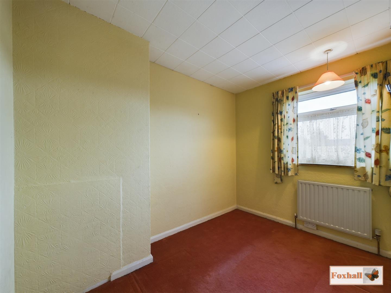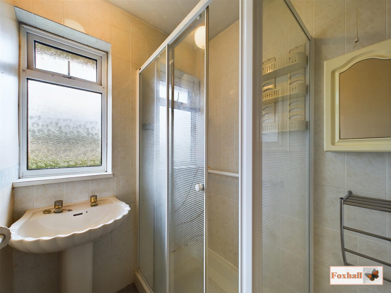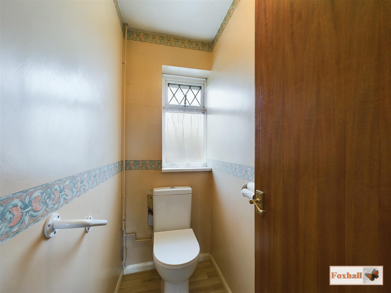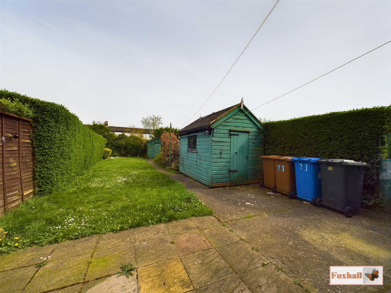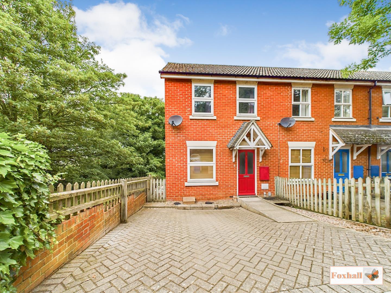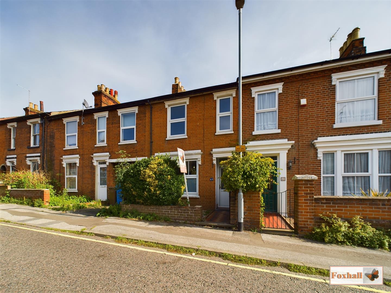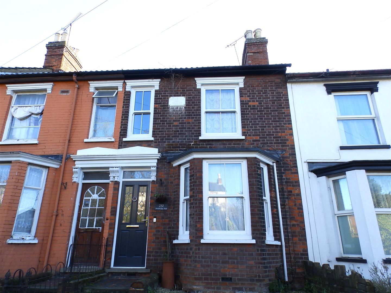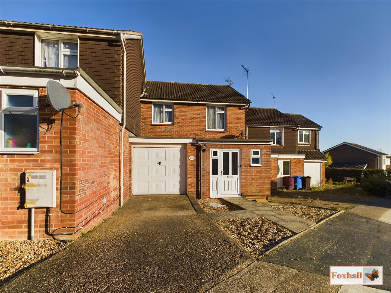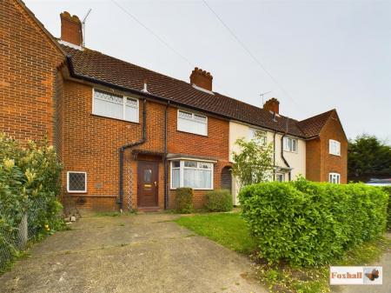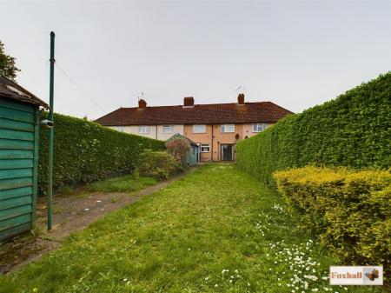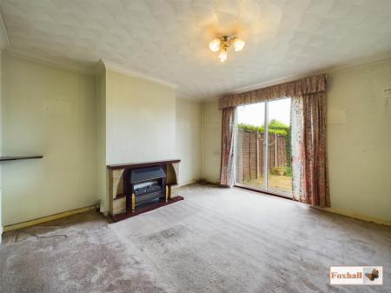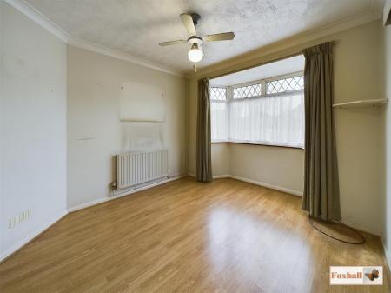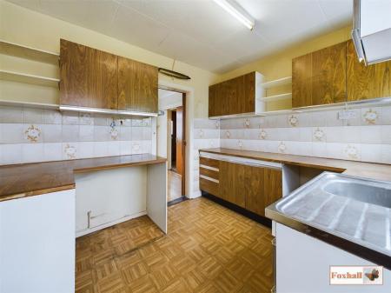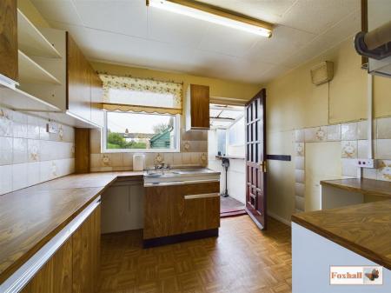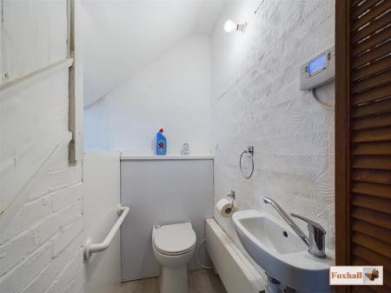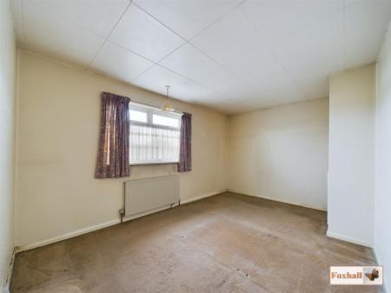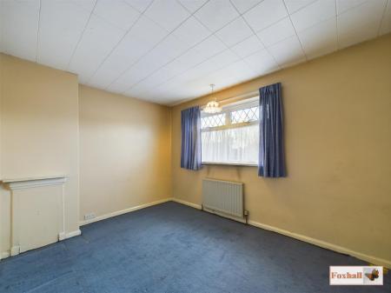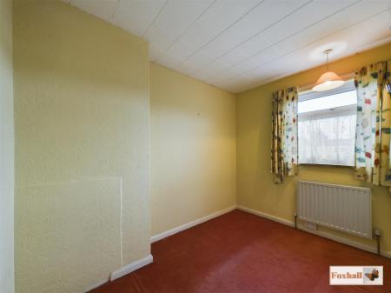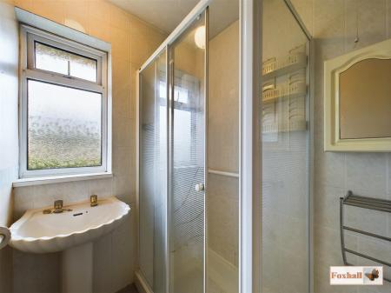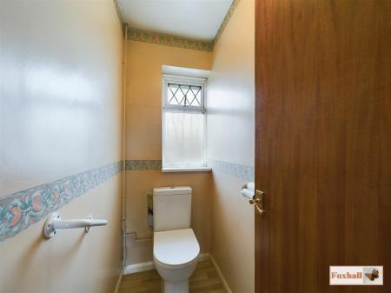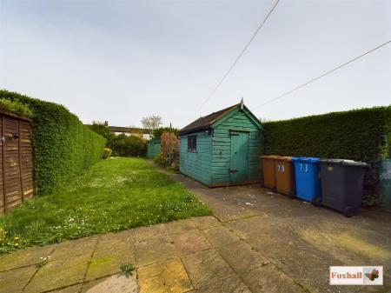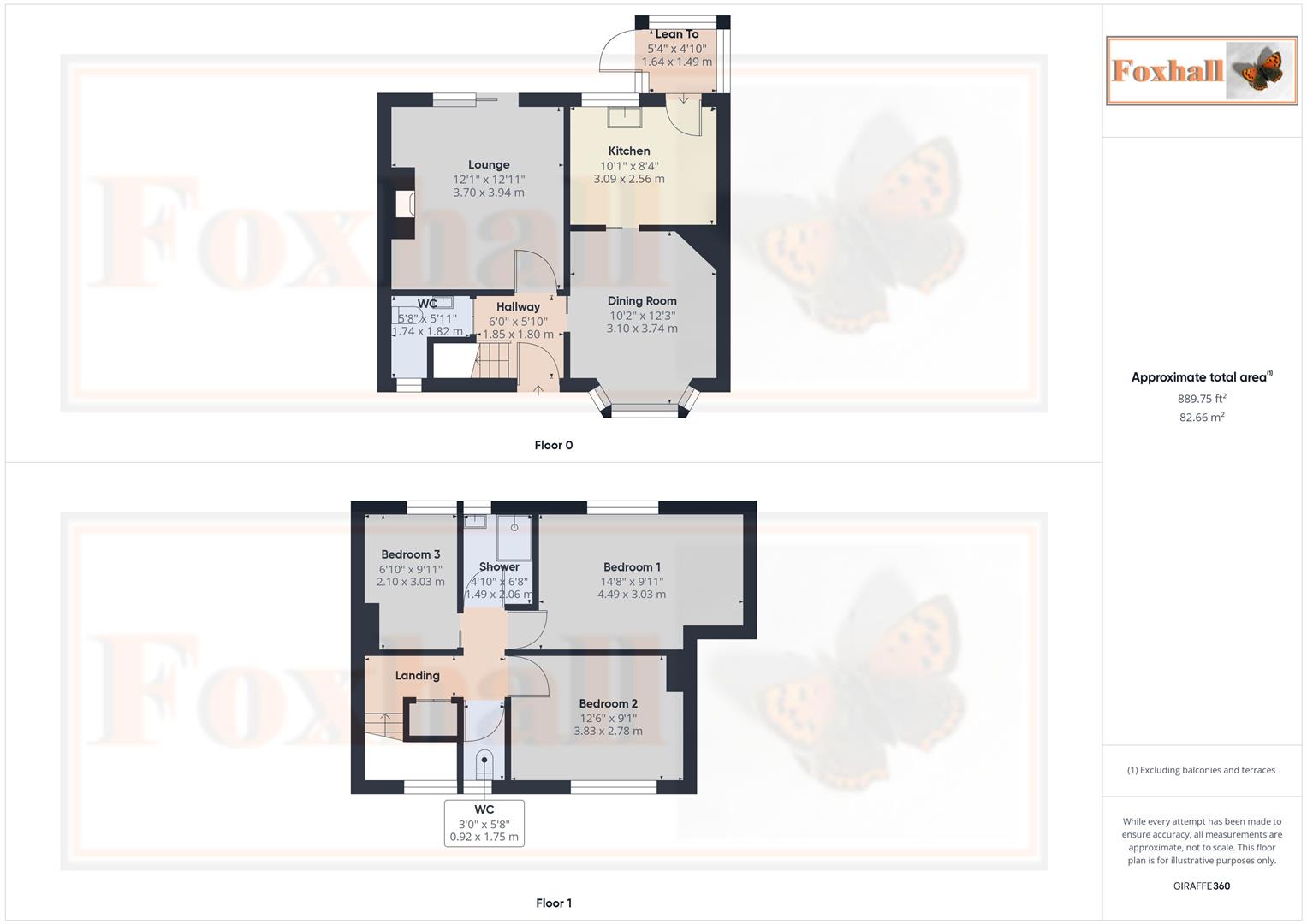- NEW BAXI COMBINATION BOILER LESS THAN 6 MONTHS OLD
- NO ONWARD CHAIN
- OFF ROAD PARKING
- GENEROUS PROPORTIONS
- SECLUDED EASTERLY FACING REAR GARDEN
- DOWNSTAIRS SEPARATE W.C.
- MODERNISATION REQUIRED
- THREE GOOD SIZED BEDROOMS WITH ORIGINAL FEATURES
- UPSTAIRS SHOWER ROOM AND SEPARATE W.C.
- FREEHOLD - COUNCIL TAX BAND B
3 Bedroom Terraced House for sale in Ipswich
NO ONWARD CHAIN - NEW BAXI COMBINATION BOILER LESS THAN 6 MONTHS OLD - OFF ROAD PARKING - GENEROUS PROPORTIONS - SECLUDED EASTERLY FACING REAR GARDEN - DOWNSTAIRS SEPARATE W.C. - MODERNISATION REQUIRED - THREE GOOD SIZED BEDROOMS WITH ORIGINAL FEATURES - UPSTAIRS SHOWER ROOM AND SEPARATE W.C.
***Foxhall Estate Agents*** are delighted to offer for sale this spacious mid terrace three bedroom property with off road parking in Ipswich's very popular IP3 location.
The property comprises of three good sized bedrooms upstairs, shower room and separate W.C. Downstairs is a generous lounge with patio door to rear garden, separate diner, kitchen, lean to and separate W.C..
The property is of generous proportions, so has great potential and has a replacement wall mounted Baxi boiler less than 6 months old, however is currently in need of modernisation. There is also a good sized secluded easterly facing rear garden and off road parking for 1-2 cars.
Ipswich's IP3 location offers plenty of local amenities, good school catchment, local bus routes and easy access to the A14.
In the valuer's opinion this is a fantastic opportunity and you would be highly advised to contact us as soon as possible to not miss out.
Front Garden - The front garden is a hardstanding driveway suitable for one car, an area set to lawn with a hedge and a pathway with a gate. If further parking is required this lawn area could be utilised to provide a further car parking space. The pathway provides access to the front door and shared passageway with a gate which is locked with a padlock which can only be accessed by this property and the neighbouring property.
Entrance Hall - UPVC front door into the hallway, sliding door into the lounge, doors to the downstairs W.C., radiator, telephone point and stairs rising to first floor.
Lounge - 3.94m x 3.68m (12'11 x 12'1) - Feature fireplace with electric fire (not tested), carpet flooring, radiator, double glazed patio doors to the rear, telephone and aerial points.
Dining Room - 3.73m x 3.10m (12'3 x 10'2) - Double glazed bay window to front with stained glass effect at the top, radiator, laminate flooring, aerial point, ceiling light with fan and sliding door into the kitchen.
Kitchen - 3.07m x 2.54m (10'1 x 8'4) - Comprising of wall and base units with cupboards and drawers under, worksurfaces over, stainless steel sink bowl drainer unit with mixer tap over, tiled splashbacks, vinyl flooring, double glazed window to rear, space for cooker, plenty of under counter appliance space, such as fridges, freezers, space and plumbing for a washing machine and door into the rear lean to.
Rear Lean To - 1.63m x 1.47m (5'4 x 4'10) - Wooden and plastic construction and door into the rear garden.
Ground Floor Cloakroom - 1.80m x 1.73m (5'11 x 5'8) - Macerator W.C., wash hand basin, please note that there is a moveable wall partition currently with a handle on it which currently houses the wall mounted combination Baxi boiler, installed in the last four to five months, gas and electric boards and obscure double glazed window.
First Floor Landing - Doors to bedrooms one, two, three, shower room, first floor cloakroom and a large airing cupboard housing the boiler tank and further storage, double glazed window to front with stained glass detail at the top, radiator and loft access.
Shower Room - 2.03m x 1.47m (6'8 x 4'10) - Walk in shower cubicle with a Myra shower over, carpet flooring, pedestal wash hand basin, obscure double glazed window to rear, radiator and tiled splashbacks.
First Floor W.C. - Low flush W.C., laminate flooring and obscure double glazed window to front with stained glass effect at the top.
Bedroom One - 4.47m x 3.02m (14'8 x 9'11) - Double glazed window to rear, carpet flooring, radiator, please note that the original chimney/fireplace has been boarded over but is still there so the new owners may want to remove the boarding to expose the fireplace/chimney again.
Bedroom Two - 3.81m x 2.77m (12'6 x 9'1) - Double glazed window to front with stained glass detail at the top, carpet flooring, radiator, please note that the original chimney/fireplace has been boarded over but is still there so the new owners may want to remove the boarding to expose the fireplace/chimney again.
Bedroom Three - 3.02m x 2.08m (9'11 x 6'10) - Access via a sliding door to maximise space, double glazed window to rear, carpet flooring, radiator, please note that the original chimney/fireplace has been boarded over but is still there so the new owners may want to remove the boarding to expose the fireplace/chimney again.
Rear Garden - 21.9 x 6.699 (71'10" x 21'11") - A rear patio area for alfresco dining with a lawn area and two sheds to stay (6'x8') (5'x 6'), pathway to the rear of the garden fully enclosed by fence and hedging. A raised border with mature shrubs etc and an outside tap.
A pedestrian gate through to the shared accessway via the alley which is locked and this property and the neighbouring property are the only ones who have a key for access.
Agents Note - Tenure - Freehold
Council Tax Band B
Important information
Property Ref: 237849_33017212
Similar Properties
2 Bedroom End of Terrace House | Offers Over £200,000
NO ONWARD CHAIN - TWO BEDROOM END TERRACE HOUSE - LOUNGE AND SEPARATE DINING ROOM - EXTENDED KITCHEN - OFF ROAD PARKING...
3 Bedroom End of Terrace House | Offers in excess of £200,000
THREE GOOD SIZED BEDROOMS - FOUR PIECE BATHROOM - EXTENDED KITCHEN - SEPARATE LOUNGE AND SEPARATE DINING ROOM - LANDSCAP...
2 Bedroom End of Terrace House | Guide Price £200,000
SUPERBLY SITUATED 2 DOUBLE BEDROOM END TERRACE HOUSE - WALKING DISTANCE TO SUPERB RANGE OF AMENITIES - OFF ROAD PARKING...
3 Bedroom Terraced House | Guide Price £210,000
THREE GOOD SIZED BEDROOMS - NORTHGATE HIGH SCHOOL CATCHMENT AREA - GOOD DECORATIVE ORDER ***Foxhall Estate Agents*** are...
3 Bedroom Terraced House | Guide Price £210,000
HIGHLY REGARDED NORTHGATE HIGH SCHOOL CATCHMENT AREA - REFITTED KITCHEN AND SHOWER ROOM IN 2021 (AS ADVISED BY VENDOR) -...
3 Bedroom Terraced House | Offers in excess of £210,000
THREE BEDROOM MID TERRACED HOUSE - OFF ROAD PARKING AND GARAGE - EASY ACCESS TO LOCAL AMENITIES - LOW MAINTENANCE REAR G...

Foxhall Estate Agents (Suffolk)
625 Foxhall Road, Suffolk, Ipswich, IP3 8ND
How much is your home worth?
Use our short form to request a valuation of your property.
Request a Valuation
