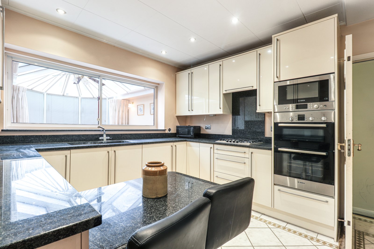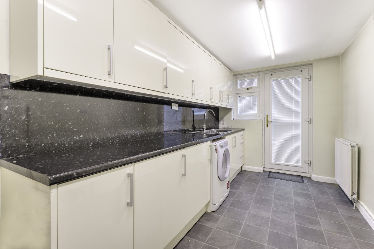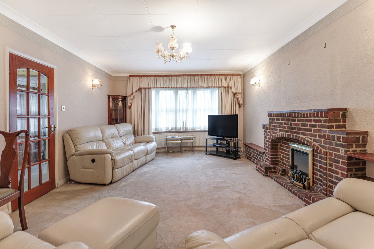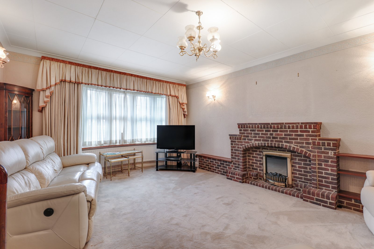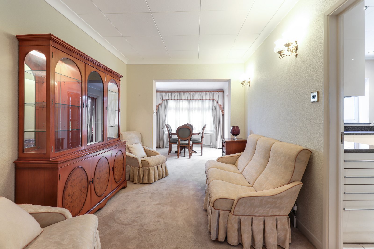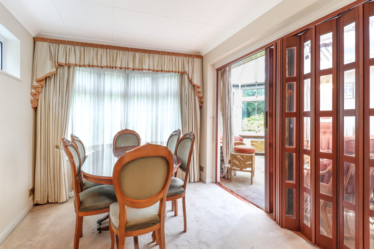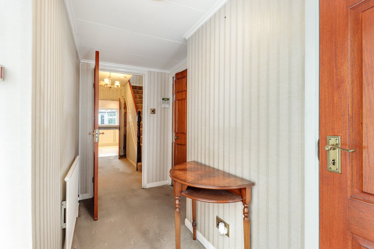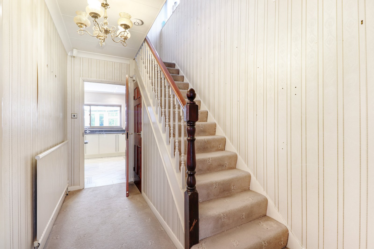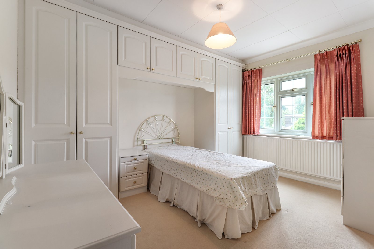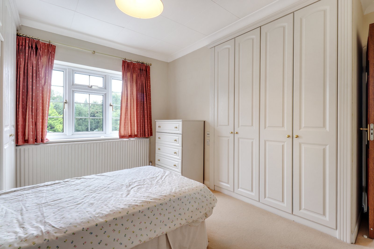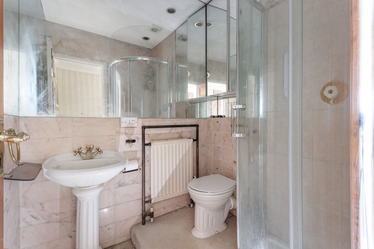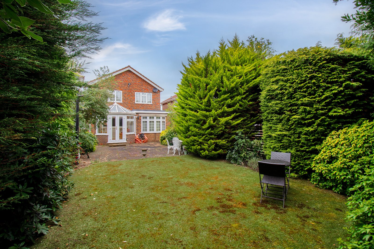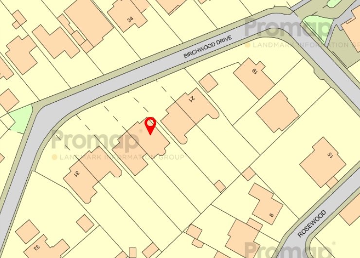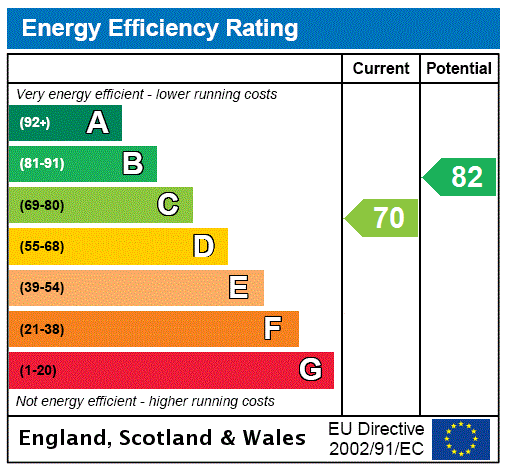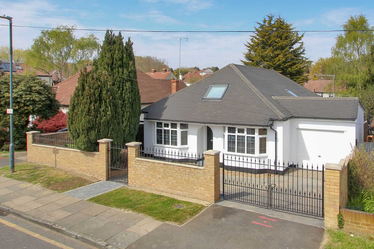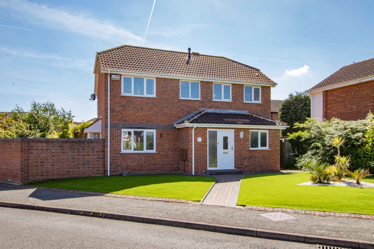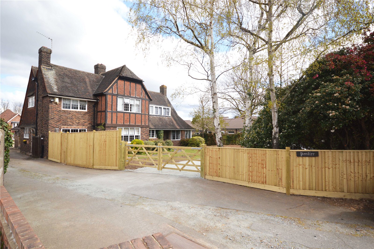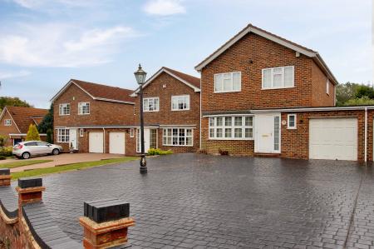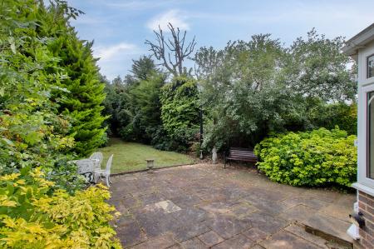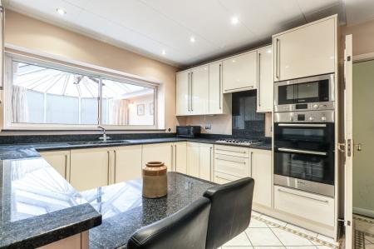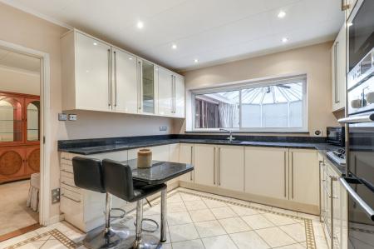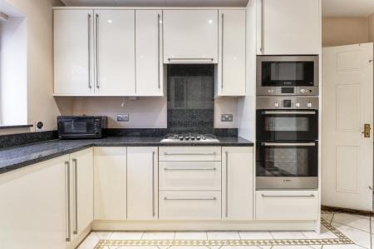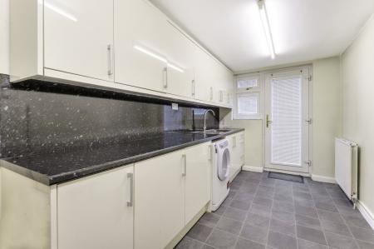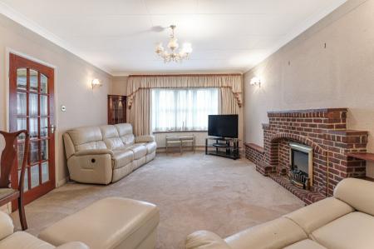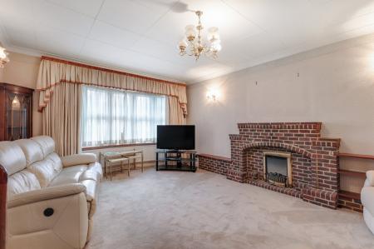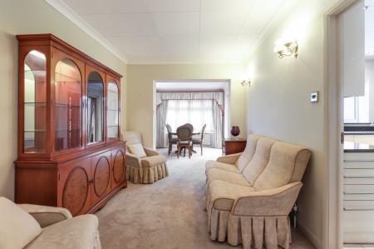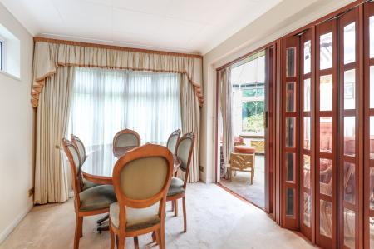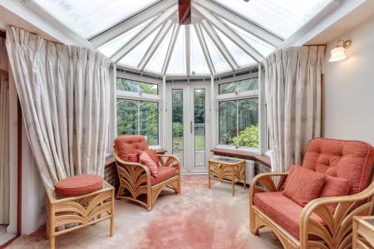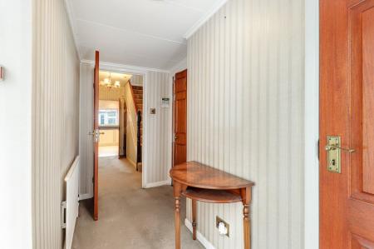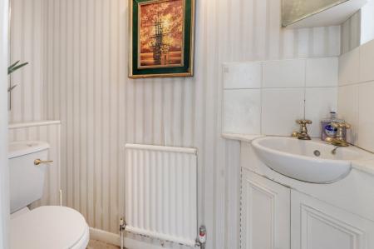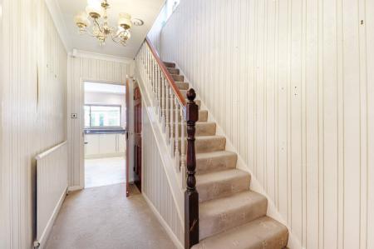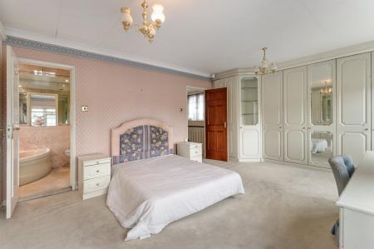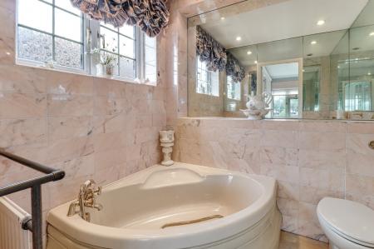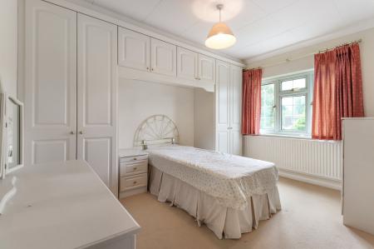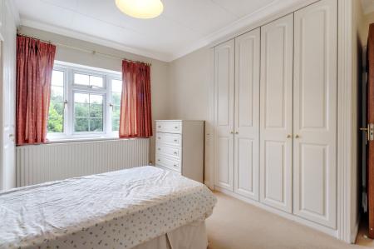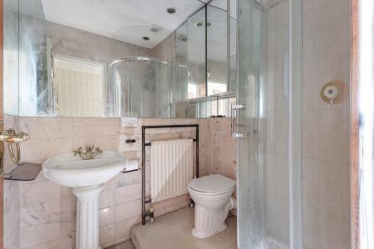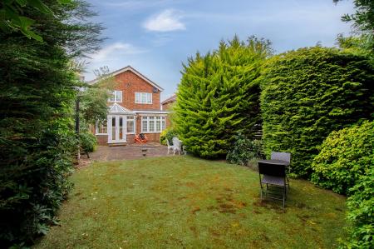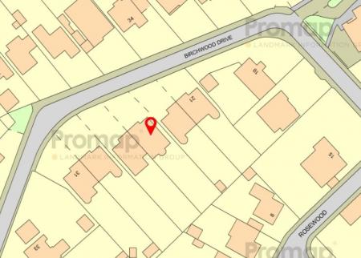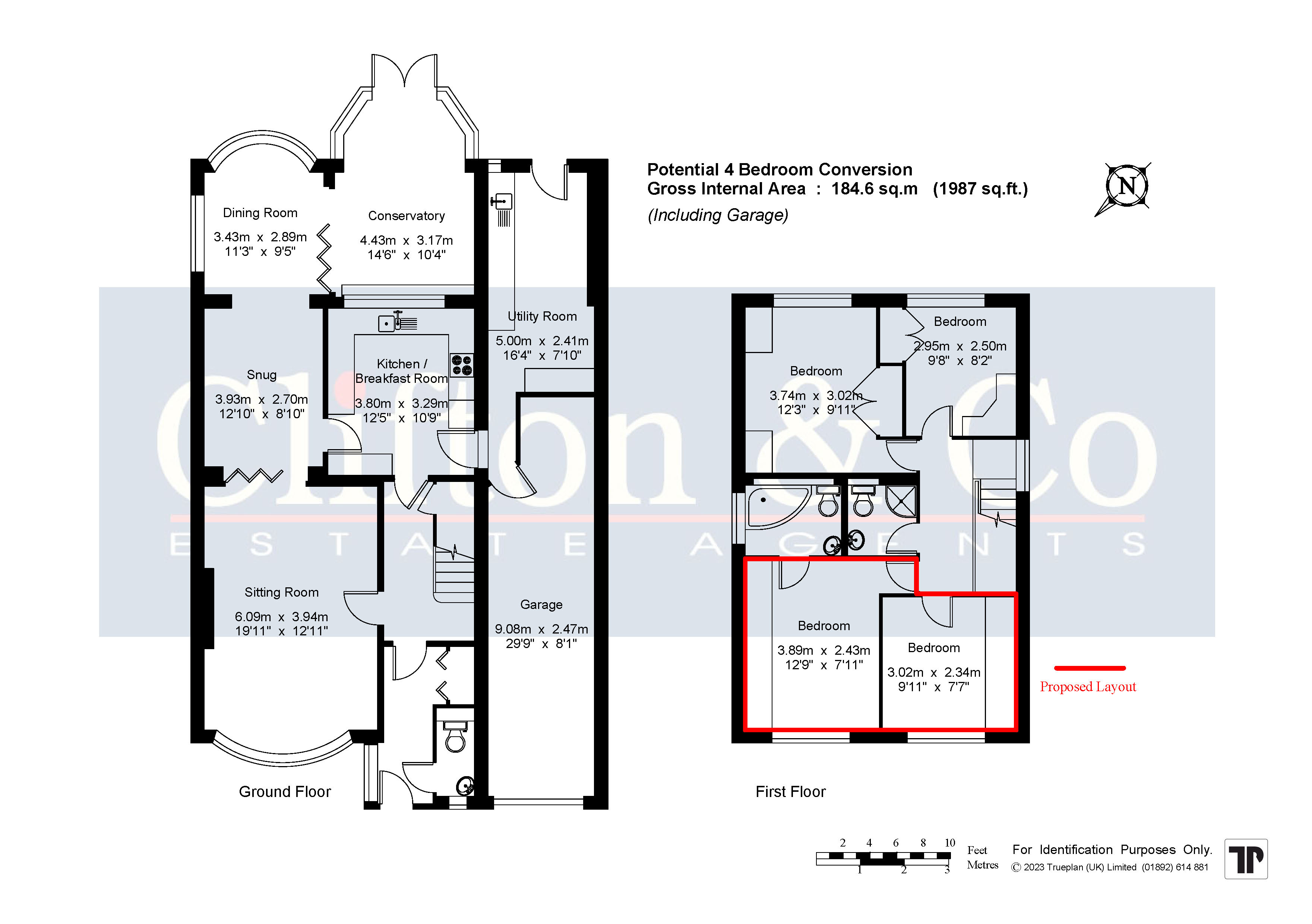- 3 Bedrooms
- Cloakroom
- Conservatory
- 3 Receptions
- Kitchen Breakfast Room
- Large Utility Room
- Garden
- Driveway
- Garage
3 Bedroom Detached House for sale in Joydens Wood
SOLD SUBJECT TO CONTRACT VIA CLIFTON & CO
GUIDE PRICE £680,000 - £700,000.
Available to the market for the first time since built in 1971 is this rare opportunity to purchase a spacious three bedroom extended link detached house. Designed to be a four bedroom, the owners asked Pearson & Sons the original developers to make the first and fourth bedrooms one large room (this could be divided as originally designed to make a fourth bedroom). Situated within a sought-after road in the popular Joydens Wood location, offering access to many local amenities including popular local schools, shops and bus routes. An ideal family home, accommodation comprises entrance hall, ground floor cloakroom, inner hall, three reception rooms, conservatory, fully fitted kitchen/breakfast room and a separate utility room. To the first floor there is a shower room. A 19' master bedroom with en-suite and two further well-proportioned bedrooms. Benefits to note include a good size rear garden, double glazing, gas central heating, off street parking and integral garage, The property has no forward chain. Viewing is highly recommended to fully appreciate the size of the property.
Location Bexley is the suburban area that is now the main town centre of the borough, rather than Old Bexley. The village offers many facilities including local shops, pubs, restaurants, parks, woods and open spaces within easy reach and is located on the banks of the River Cray south of the Roman Road, Watling Street. There are two parts to the town - Old Bexley, still with the appearance of a village (and often referred to locally as "Bexley Village"), and more recent suburban sprawl that blends into the surroundings (including Albany Park, Lamorbey, Bladindon, Blendon and Bexleyheath). There are two mainline railway stations (Bexley and Swanley) with regular services to London and road links giving access to A2/M2, A20/M20, M25 and Dartford Tunnel as well as the Bluewater Shopping Complex and Ebbsfleet International station.
Directions From our Clifton & Co Dartford office proceed around the one way system into Lowfield Street and take first right into Heath Street. Go straight across mini roundabout into Heath Lane (Lower), continue to the end and turn right at traffic lights into Princes Road. Take first left at next set of traffic lights into Heath Lane (Upper), continue to the end and turn right at mini roundabout into Oakfield Lane. Continue to next roundabout and take first exit into Leyton Cross Road, at the roundabout take the first turning onto Birchwood Road, take the second turning on the right onto Birchwood Drive, where the property can be found just after the bend, on the left.
Entrance Hall PVC entrance door. Double glazed opaque windows to front and side. Carpet and entrance door matt. Coved ceiling. Radiator. Built in double cloaks cupboard. Doors to cloakroom and hallway.
Cloakroom Double glazed opaque window to front. Carpet. Tiled ceiling. Radiator. Close coupled W.C. corner vanity wash hand basin with storage below and tiled splashback.
Inner Hallway Stairs leading to first floor. Under stairs storage cupboard. Glazed doors to kitchen and sitting room. Carpet. Tiled and coved ceiling.
Sitting Room 19'11" x 12'11" (6.07m x 3.94m). Double glazed bay window to front. Carpet. Tiled and coved ceiling. Two radiators. Feature exposed brick fireplace with gas fire inset. TV point. Wall lights. Sliding glazed concertina door to dining room.
Snug 12'10" x 8'10" (3.9m x 2.7m). Carpet. Tiled and coved ceiling. Radiator. Wall lights. Open plan to living room. Glazed door to kitchen.
Dining Room 11'3" x 9'5" (3.43m x 2.87m). Double glazed bay window to rear. Carpet. Coved ceiling. Radiator. High line double glazed window to side. Sliding glazed concertina door to conservatory.
Conservatory 14'6" x 10'4" (4.42m x 3.15m). Double glazed French doors to garden. Double glazed windows to both sides and rear. Radiator. Carpet as laid. Built in storage and shelving unit. Wall lights and central fan light.
Kitchen Breakfast Room 12'5" x 10'9" (3.78m x 3.28m). Double glazed window to rear. Vinyl tiled flooring. Tiled and coved ceiling. Radiator. Range of fitted wall and base units. Quartz work surfaces with 1.1/2 bowl stainless steel sink unit with mixer tap. Matching Quartz breakfast bar. Integrated Bosch double oven and microwave. Gas hob with extractor over. Integrated fridge. Part tiled walls.
Large Utility Room 16'4" x 7'10" (4.98m x 2.4m). Double glazed door and matching window to garden. Door to garage. Vinyl flooring. Plain ceiling. Radiator. Range of fitted wall and base units with roll top work surfaces over. Space and plumbing for washing machine. Stainless steel sink and drainer with mixer tap. Water softener. Part tiled walls. Space for freezer. Large built-in cupboard with sliding doors.
Landing Double glazed opaque window to side. Carpet. Tiled and coved ceiling. Loft access with ladder. Doors to all bedrooms and shower room.
Master Bedroom 15'10" (4.83m) extending to 19' (5.8m) into wardrobes x 12'9" (3.89m). Two double glazed windows to front. Carpet. Tiled and coved ceiling. Fitted wardrobes to two walls. Two radiators. Door to en-suite (This room could be divided to make a fourth bedroom)
En-Suite Bathroom 7' x 5' (2.13m x 1.52m). Double glazed opaque window to side. Carpet. Plain ceiling and spot lighting. Corner bath with mixer tap and shower attachment. Corner vanity wash hand basin with mixer tap and storage below. Hidden cistern W.C. Traditional style heated towel rail radiator. Tile and mirror walls.
Bedroom Two 12'3" x 9'11" (3.73m x 3.02m). Double glazed window to rear. Carpet. Tiled and coved ceiling. Radiator. Range of fitted wardrobes with overhead locker cupboards.
Bedroom Three 9'8" x 8'2" (2.95m x 2.5m). Double glazed window to rear. Carpet. Radiator. Tiled and coved ceiling. Built in triple wardrobe, overhead locker cupboards and corner dressing table.
Shower Room 5' x 5' (1.52m x 1.52m). Carpet. Plain ceiling and spot lighting. Corner shower cubicle. Pedestal wash hand basin with mixer taps. Hidden cistern W.C. Traditional style heated towel rail radiator. Wall mounted cupboard with mirror doors. Tile and mirror walls.
Garden Approx 100'
Mature planted shrubs and trees. Mainly laid to artificial lawn. Large paved patio ideal for seating and entertaining. Gated side access. Timber shed. External tap and lights. Southerly facing.
Driveway Imprinted driveway with ample parking for numerous vehicles. Leading to Integral garage.
Garage 29'9" x 8'1" (9.07m x 2.46m). Up and over door to front. Power and light. Door to utility room. Wall mounted boiler. Range of storage shelving.
Transport Information Train Stations:
Bexley 1.5 miles
Crayford 1.6 miles
Albany Park 2.2 miles
The property is also within easy reach of Ebbsfleet Eurostar International Station.
The distances calculated are as the crow flies.
Local Schools Primary Schools:
Joydens Wood Junior School 0.1 miles
Joydens Wood Infant School 0.2 miles
Maypole Primary School 0.4 miles
Hextable Primary School 0.8 miles
Wilmington Primary School 1 mile
Wentworth Primary School 1.4 miles
Secondary Schools:
Wilmington Academy 0.8 miles
Wilmington Grammar School for Girls 0.9 miles
Wilmington Grammar School for Boys 0.9 miles
The Annex School House 1.3 miles
Beths Grammar School 1.8 miles
Information sourced from Rightmove (findaschool). Please check with the local authority as to catchment areas and intake criteria.
Useful Information We recognise that buying a property is a big commitment and therefore recommend that you visit the local authority websites for more helpful information about the property and local area before proceeding.
Some information in these details are taken from third party sources. Should any of the information be critical in your decision making then please contact Clifton & Co for verification.
Tenure The vendor confirms to us that the property is freehold. Should you proceed with the purchase of the property your solicitor must verify these details.
Council Tax We are informed this property is in band F. For confirmation please contact Dartford Borough Council.
Appliances/Services The mention of any appliances and/or services within these particulars does not imply that they are in full efficient working order.
Measurements All measurements are approximate and therefore may be subject to a small margin of error.
Personal Interest In accordance with the Estate Agents Act 1979 we must advise you that the vendor is related to a member of staff of Clifton & Co.
Opening Hours Monday to Friday 9.00 am – 6.30 pm
Saturday 9.00 am – 6.00 pm
Viewing via Clifton & Co Dartford office.
Ref DA/CB/DH/231019 - DAR230013/D2
Important information
This is a Freehold property.
Property Ref: 321456_DAR230013
Similar Properties
Woodlands Park, Joydens Wood, DA5
4 Bedroom Semi-Detached House | Guide Price £650,000
GUIDE PRICE £650,000 - £675,000In arguably the most sought after road in Joydens Wood, this well-appointed 1950’s extend...
Windermere Road, Barnehurst, DA7
4 Bedroom Detached Bungalow | Guide Price £650,000
SOLD SUBJECT TO CONTRACT VIA CLIFTON & COGUIDE PRICE £650,000 - £675,000.Clifton & Co are pleased to offer this impressi...
Heath Road, West Dartford, Kent, DA1
4 Bedroom Semi-Detached House | Guide Price £625,000
SOLD SUBJECT TO CONTRACT VIA CLIFTON & CO.
4 Bedroom Detached House | Guide Price £700,000
SOLD SUBJECT TO CONTRACT VIA CLIFTON & COGUIDE PRICE £700,000 - £725,000Situated in the ever popular Selah Drive, this f...
Dartford Road, West Dartford, Kent, DA1
4 Bedroom Detached House | Guide Price £900,000
SOLD VIA CLIFTON & COGUIDE PRICE £900,000 - £950,000.

Clifton & Co Estate Agents (Dartford)
Dartford, Kent, DA1 1BY
How much is your home worth?
Use our short form to request a valuation of your property.
Request a Valuation


