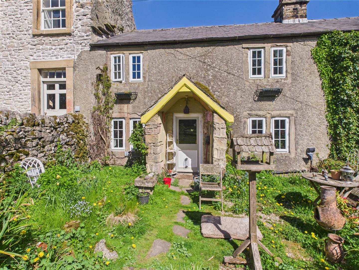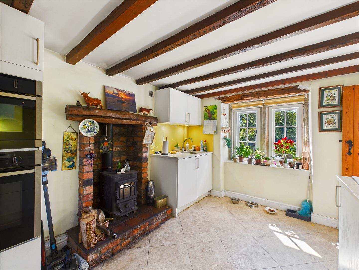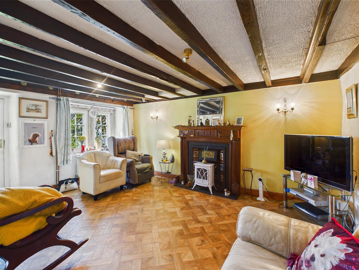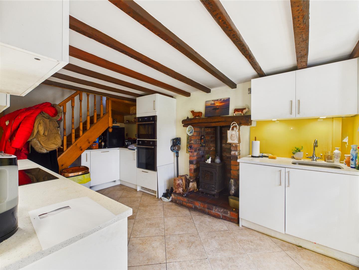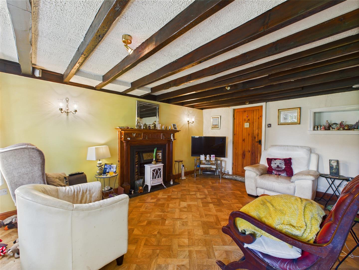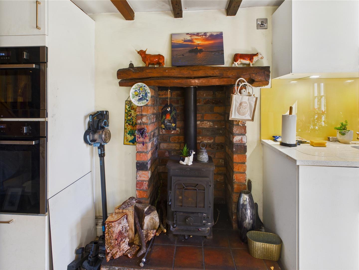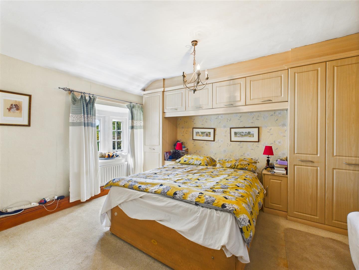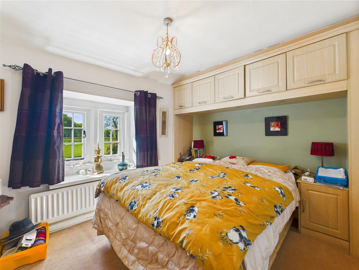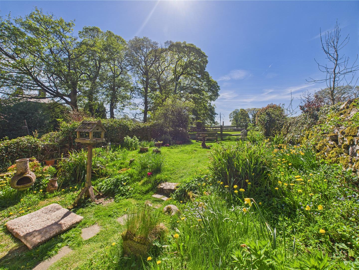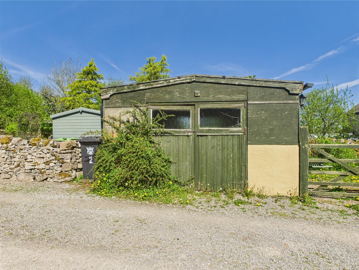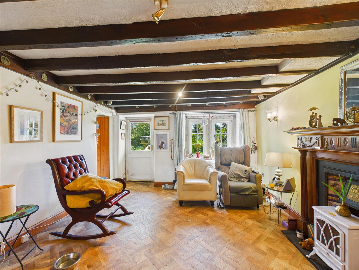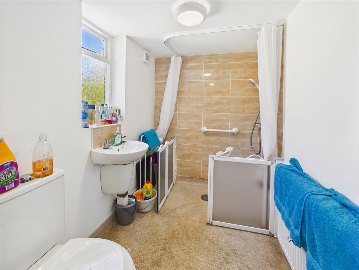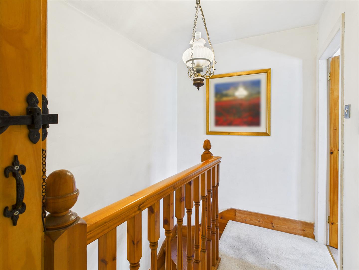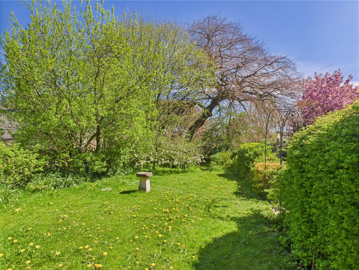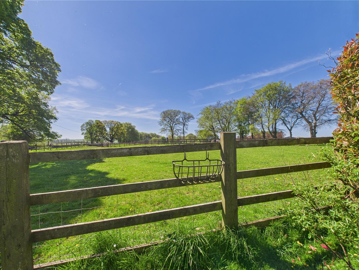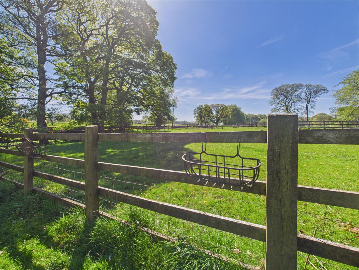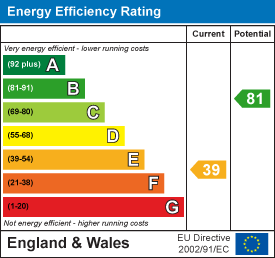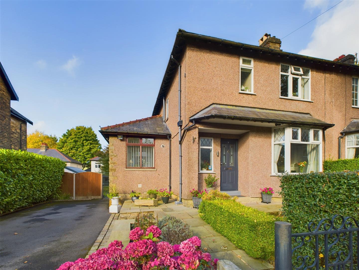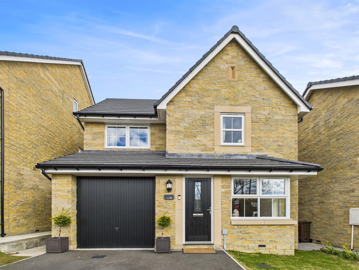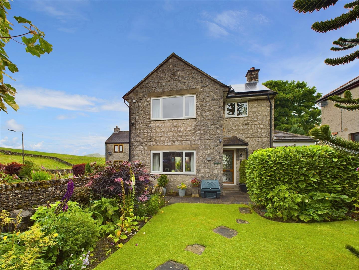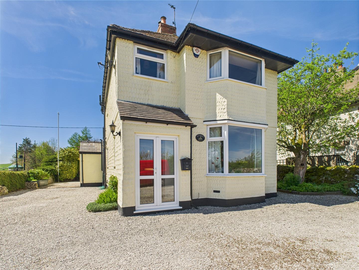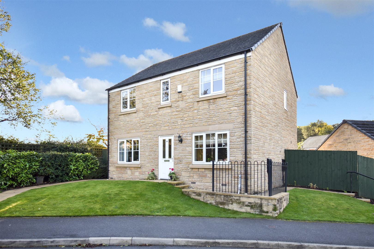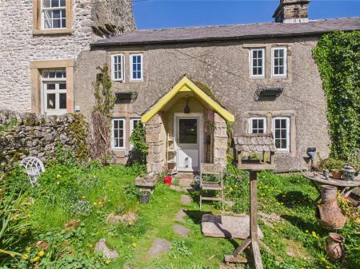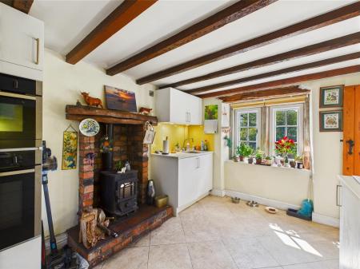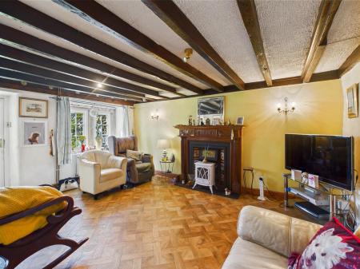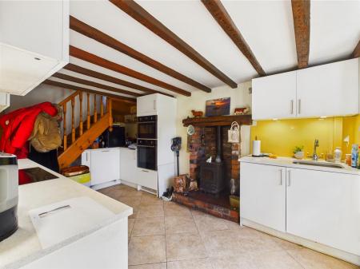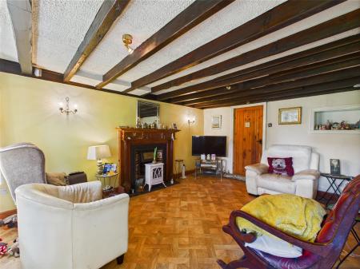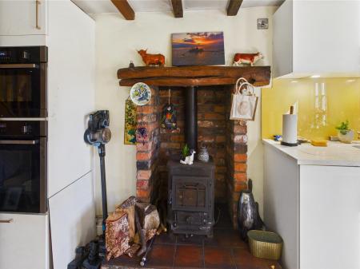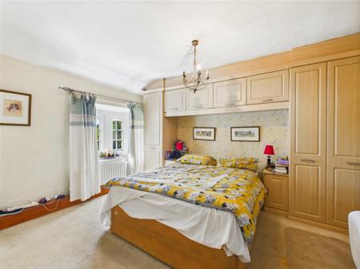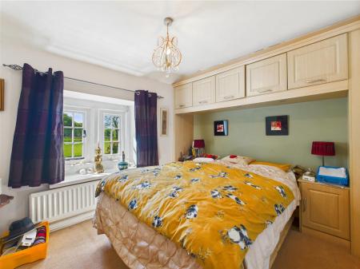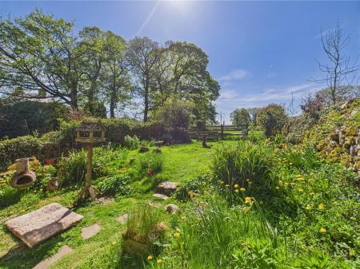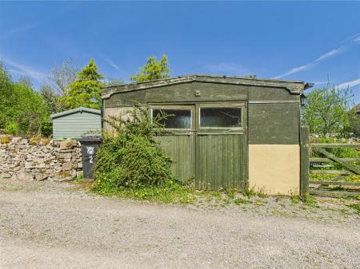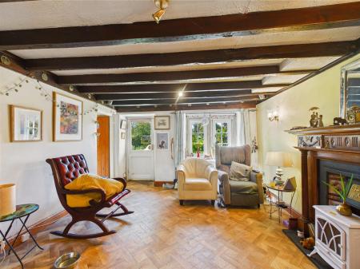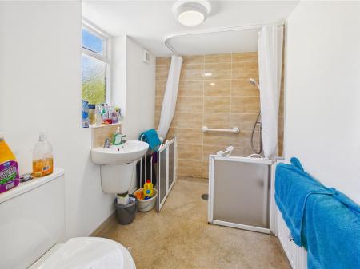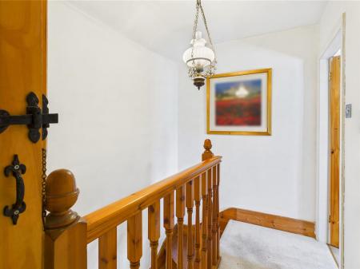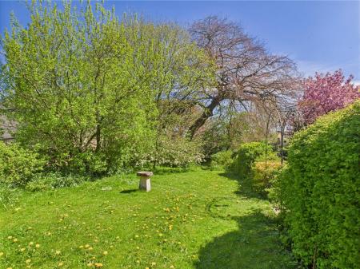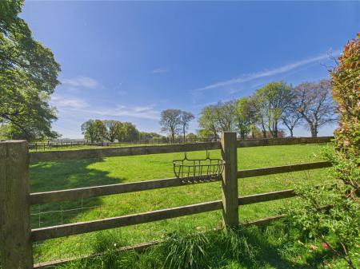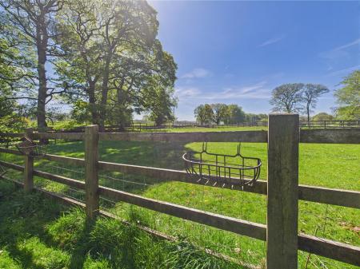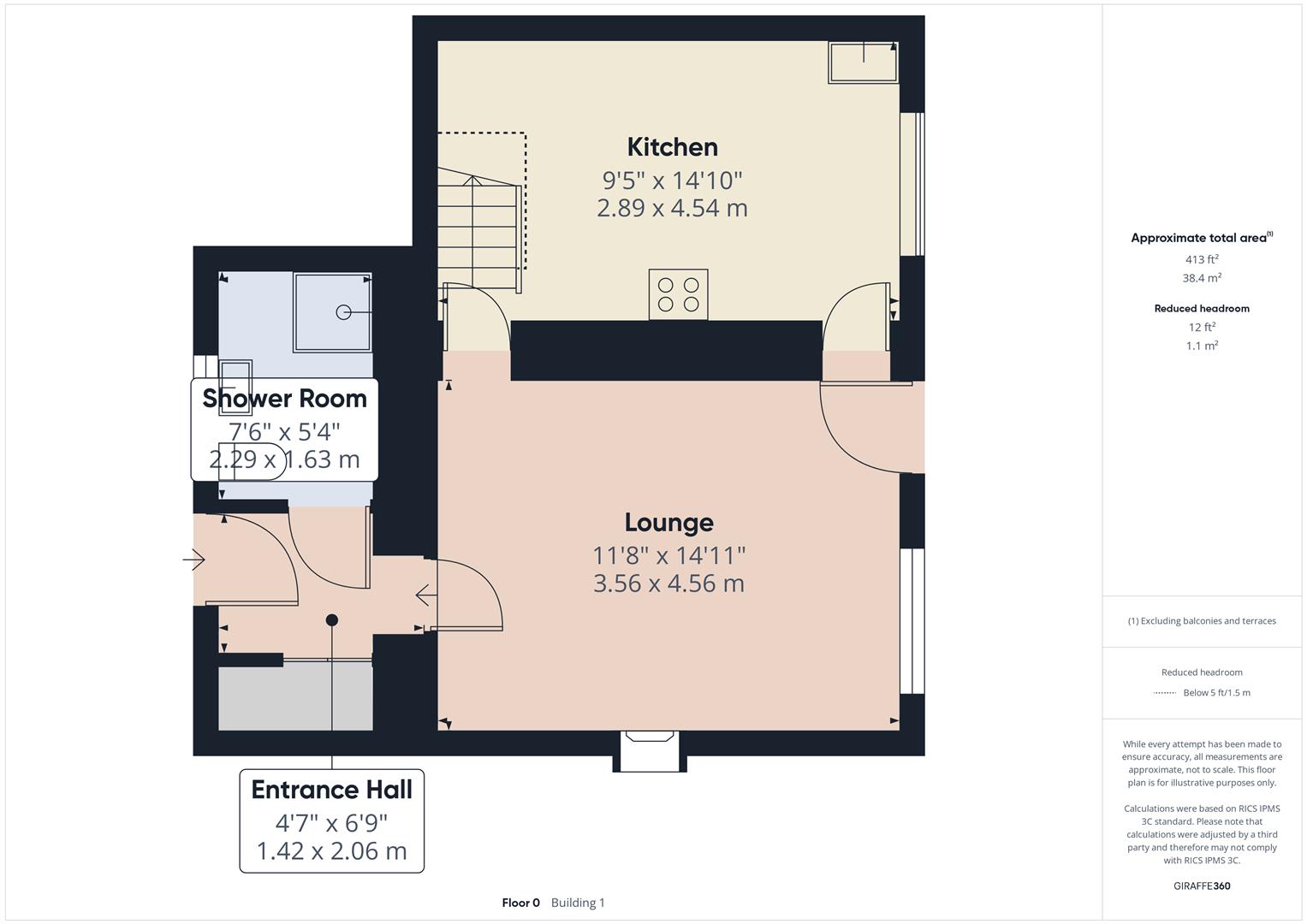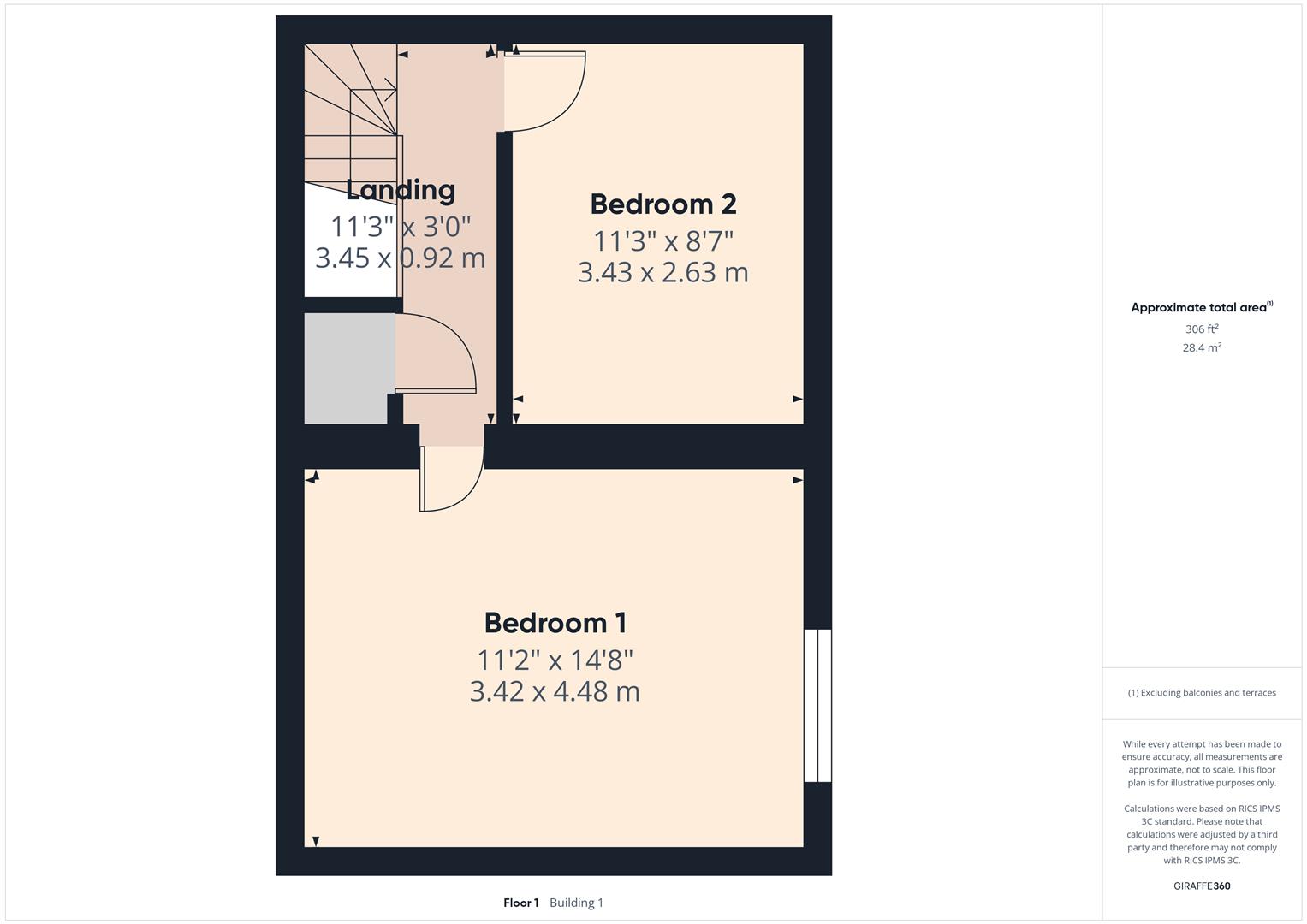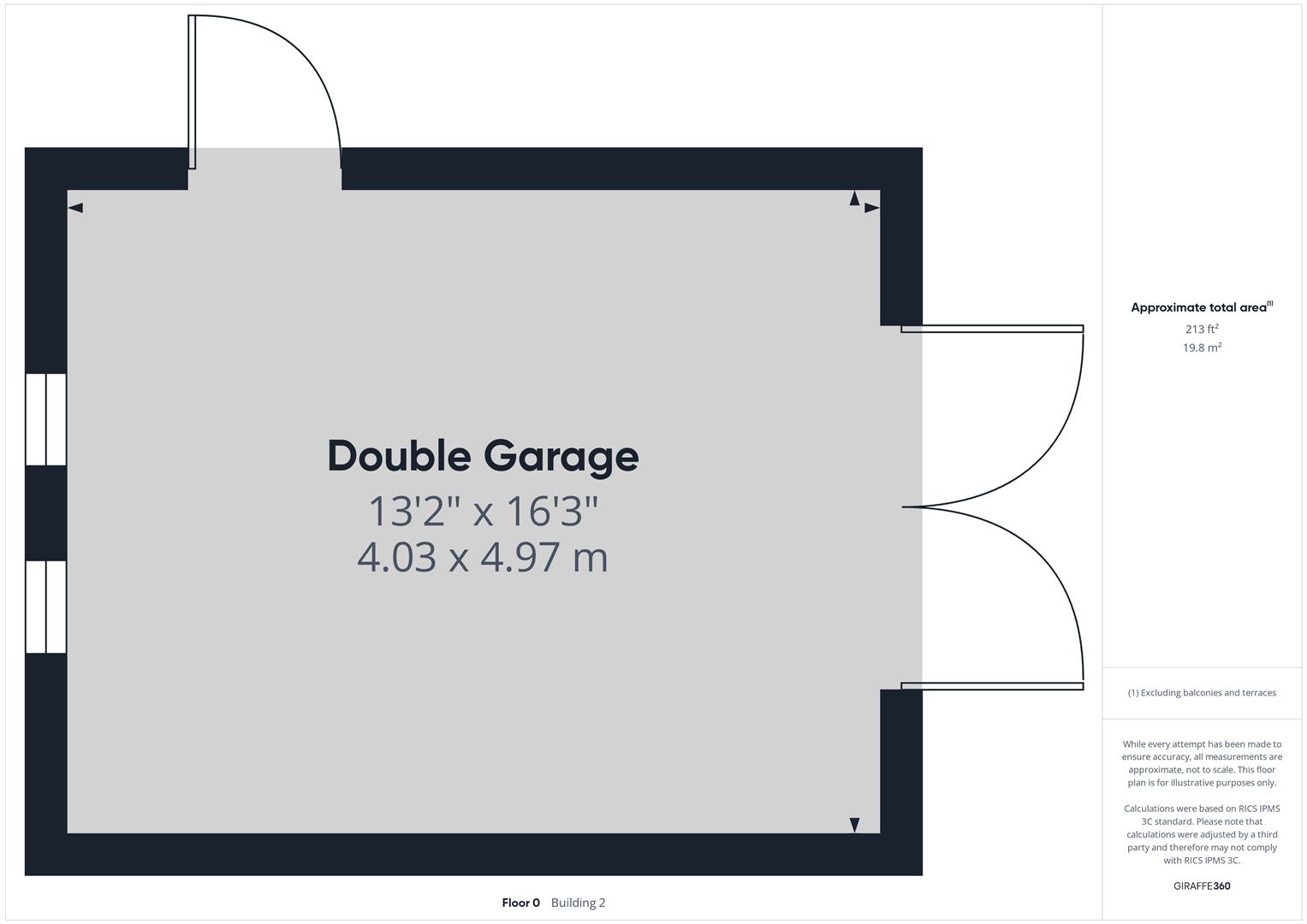2 Bedroom Terraced House for sale in King Sterndale
A charming 17th century Grade II listed cottage within the idyllic hamlet of King Sterndale situated within the Peak District National Park and bordering open countryside. 2 The Cottages has a wealth of charming and original features with stone mullioned windows, which are uPVC sealed unit double glazed and the cottage benefits from oil fired central heating throughout. To the front of the property there is a manicured delightful cottage garden with open fields beyond. To the rear of the property there is a double garage and a further lawned enclosed garden completing the accommodation. Rarely does a property of this nature come to the market and should be viewed to be fully appreciated.
Directions - From our Buxton office bear left and proceed up Terrace Road and through the London Road traffic lights and out of Buxton on the A515. After a while turn left at the turning for Cowdale and King Sterndale. Follow the road to the junciton and turn right towards King Sterndale. Proceed into the hamlet where the cottage can be seen on the left hand side.
Ground Floor -
Entrance Porch - 2.06m x 1.40m (6'9" x 4'7") - With tiled flooring, single radiator and built-in storage cupboard.
Lounge - 4.55m x 3.56m (14'11" x 11'8") - With wooden flooring throughout, a feature cast iron fireplace with tiled inset and open grate, decorative wooden fireplace surround and mantelpiece over. With double radiator, beamed ceiling, two wall light points, T.V. aerial point and two uPVC sealed unit double glazed stone mullion windows looking to the front garden. Sealed unit double glazed door leading to the rear garden.
Kitchen - 4.52m x 2.87m (14'10" x 9'5") - Fitted with a good quality range of base and eye level units with quartz working surfaces, incorporating a stainless steel single drainer sink unit. With integrated ceramic hob, integrated Neff double oven, integrated larder fridge and integrated dishwasher.
A feature recessed brick fireplace with wooden mantelpiece over incorporating a cast iron log burning stove, beamed ceiling and uPVC sealed unit double glazed stone mullioned windows looking to the front garden. Stairs to first floor.
Shower Room - 2.29m x 1.63m (7'6" x 5'4") - With low level w.c., wall mounted washbasin, open walk-in shower unit and shower with shower curtain. Part tiled, extractor fan, double radiator and frosted window to rear.
First Floor -
Landing - 3.43m x 0.91m (11'3" x 3'0") - Single radiator and storage cupboard housing an oil fired boiler.
Bedroom One - 4.47m x 3.40m (14'8" x 11'2") - With a range of built-in cupboards and side cabinets, single radiator and uPVC sealed unit double glazed stone mullioned window to front. Loft access.
Bedroom Two - 3.43m x 2.62m (11'3" x 8'7") - With a range of built-in floor to ceiling wardrobes and cupboards with side cabinets and vanity area, single radiator and uPVC sealed unit double glazed stone mullioned window to front.
Outside -
Double Garage - 4.95m x 4.01m (16'3" x 13'2") - With double doors to the front, door to the side and two windows to rear.
Gardens - The property benefits from a substantial lawned rear garden with mature trees, bushes and shrubs etc., which is fenced and has seating areas. To the front of the property there are patio seating areas and a lawned area with many mature flowers, bushes and shrubs etc., overlooking open countryside.
Property Ref: 58819_33872204
Similar Properties
3 Bedroom Semi-Detached House | £350,000
Situated in an extremely popular residential location, we are delighted to offer for sale this immaculately presented an...
3 Bedroom Detached House | £349,950
Purchased from new within December 2023 , this stunning three bedroom detached family home is superbly situated on this...
3 Bedroom Detached House | £348,000
*NO ONWARD CHAIN * Situated in a charming VILLAGE setting, just over five miles from Buxton town centre and its many ame...
3 Bedroom Detached House | £359,950
A beautifully presented and appointed three bedroom detached home with recently upgraded kitchen with quartz worktops an...
3 Bedroom Semi-Detached House | £365,000
This delightful family home is situated on the edge of open countryside with panoramic views to the front and the rear a...
4 Bedroom Detached House | £369,950
** NO ONWARD CHAIN - VIEWING ADVISED ** A well presented modern detached house standing on a generous plot in this sough...

Jon Mellor & Company Estate Agents (Buxton)
1 Grove Parade, Buxton, Derbyshire, SK17 6AJ
How much is your home worth?
Use our short form to request a valuation of your property.
Request a Valuation
