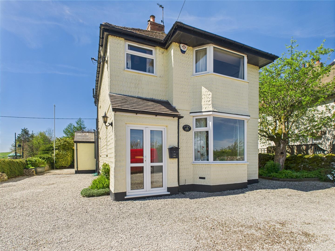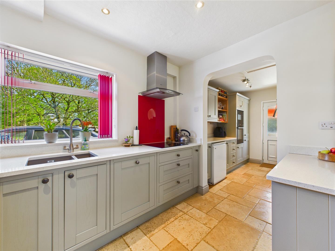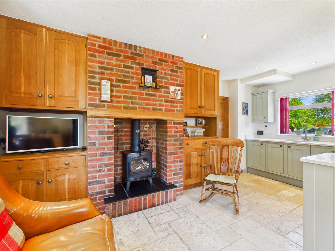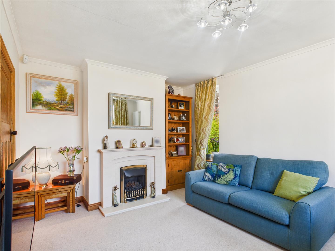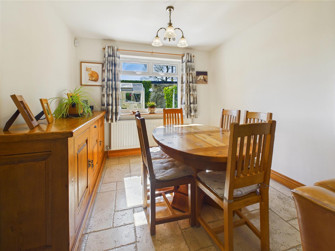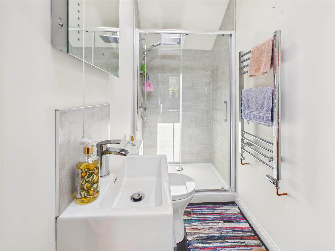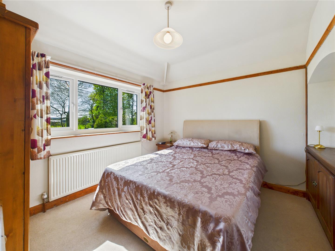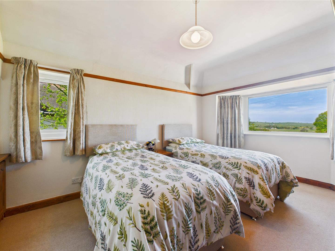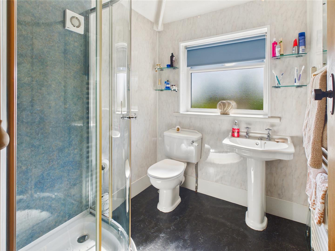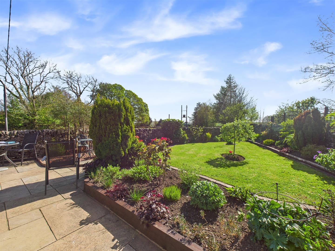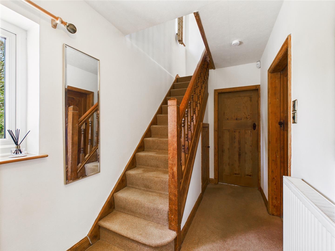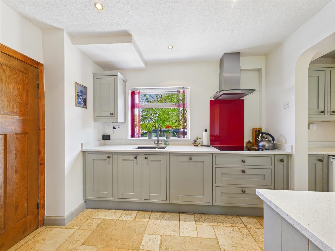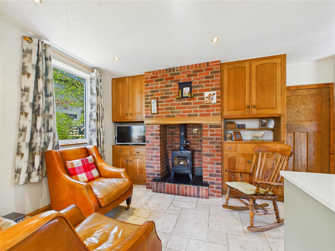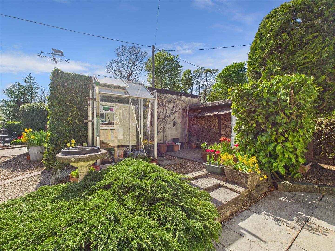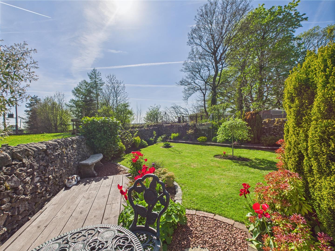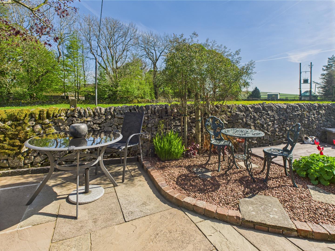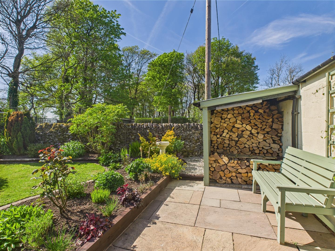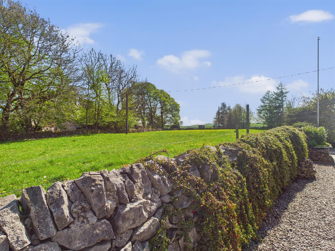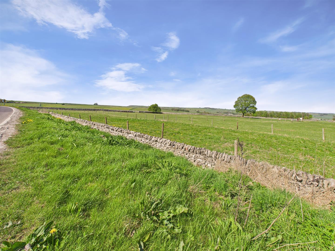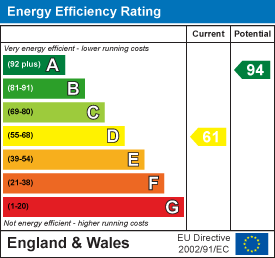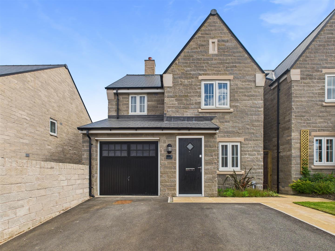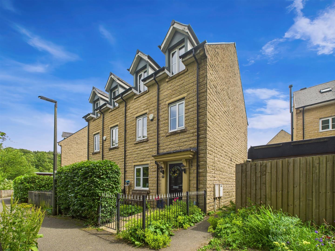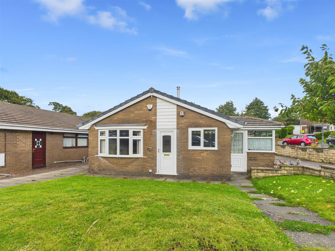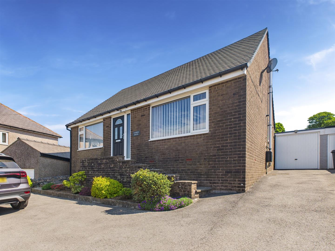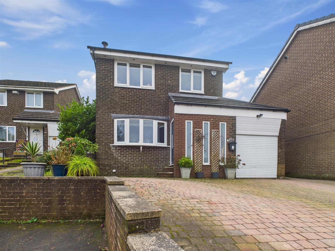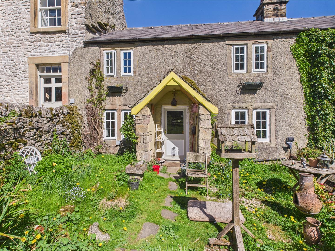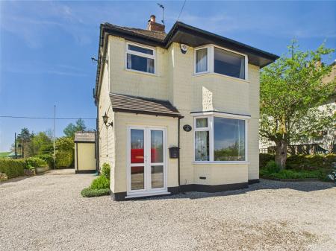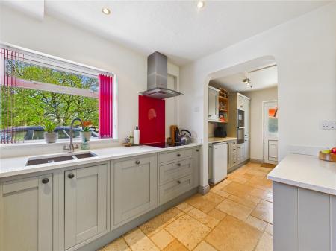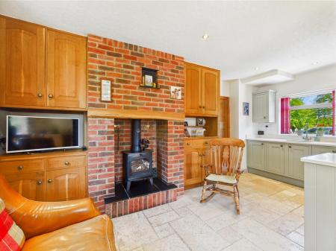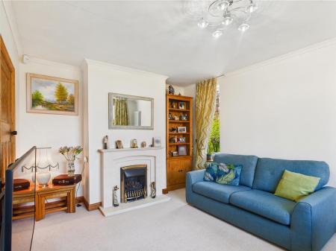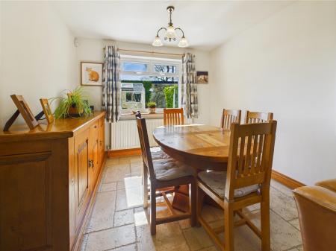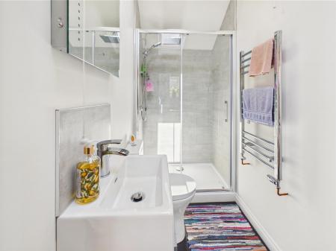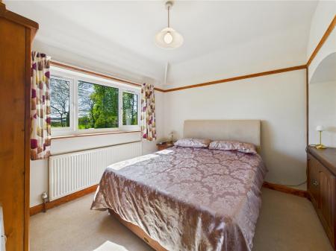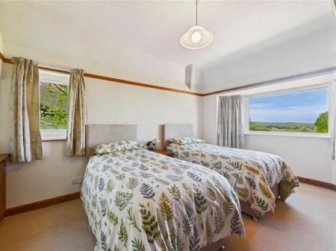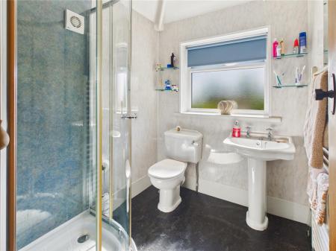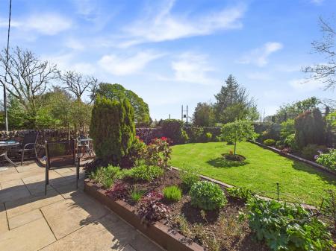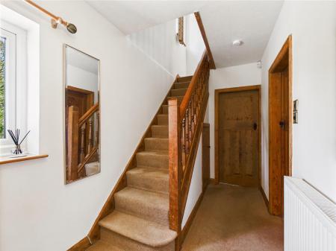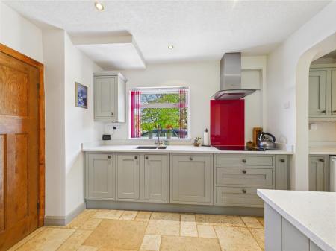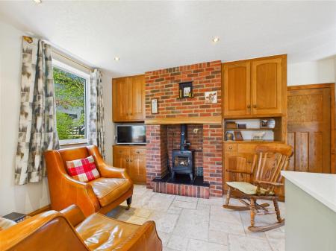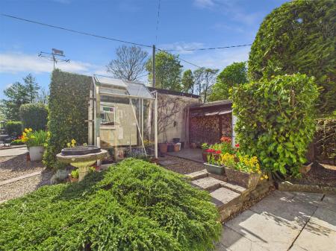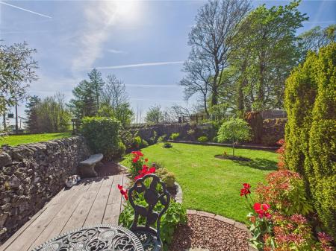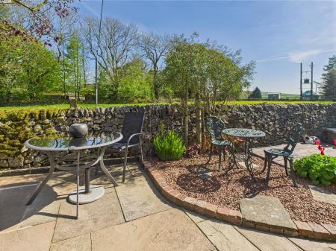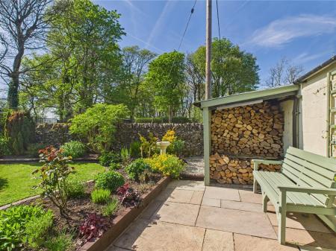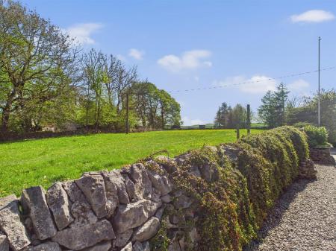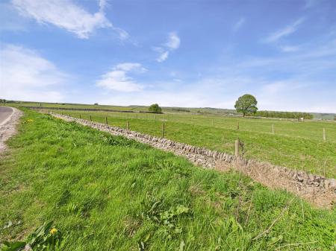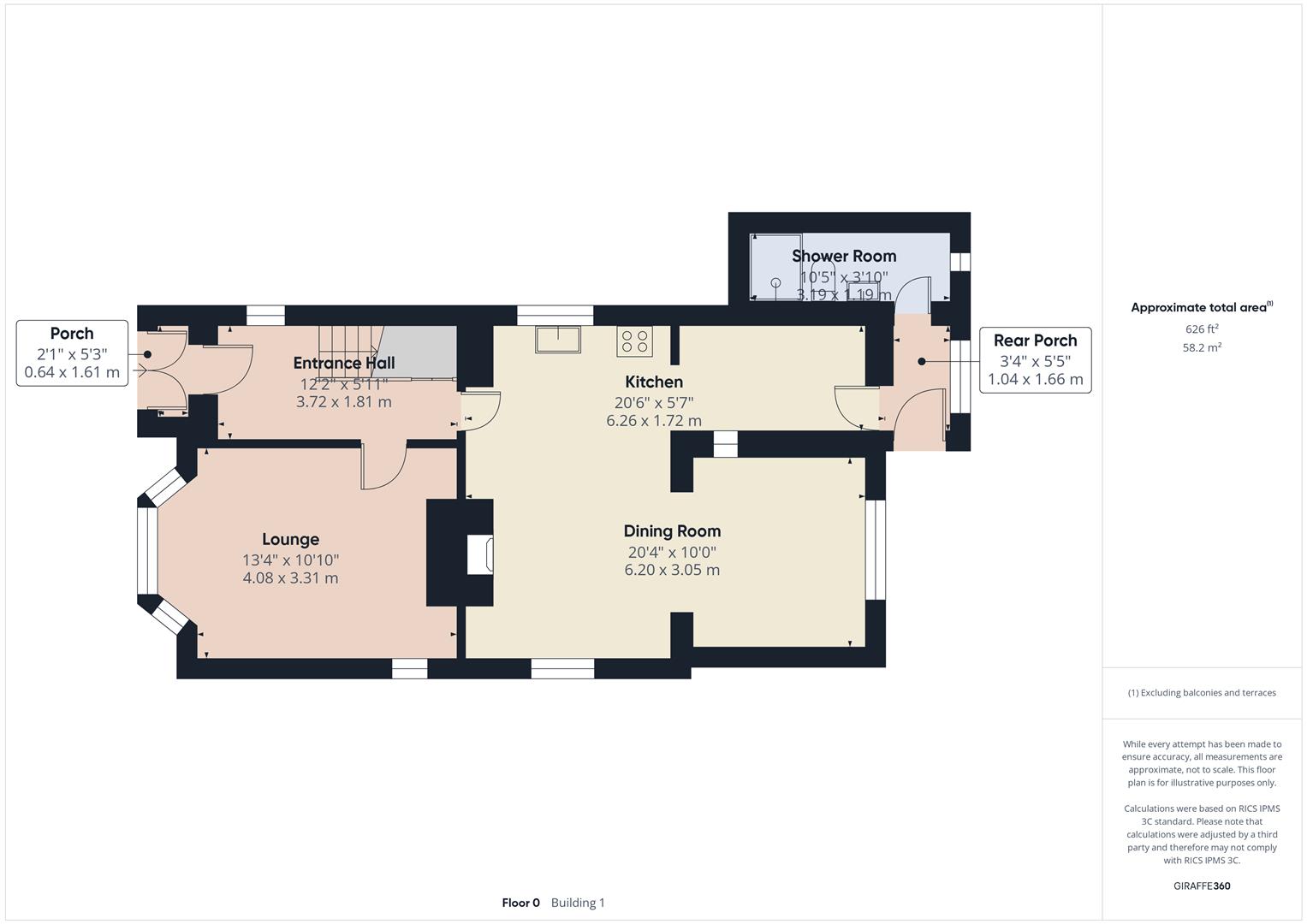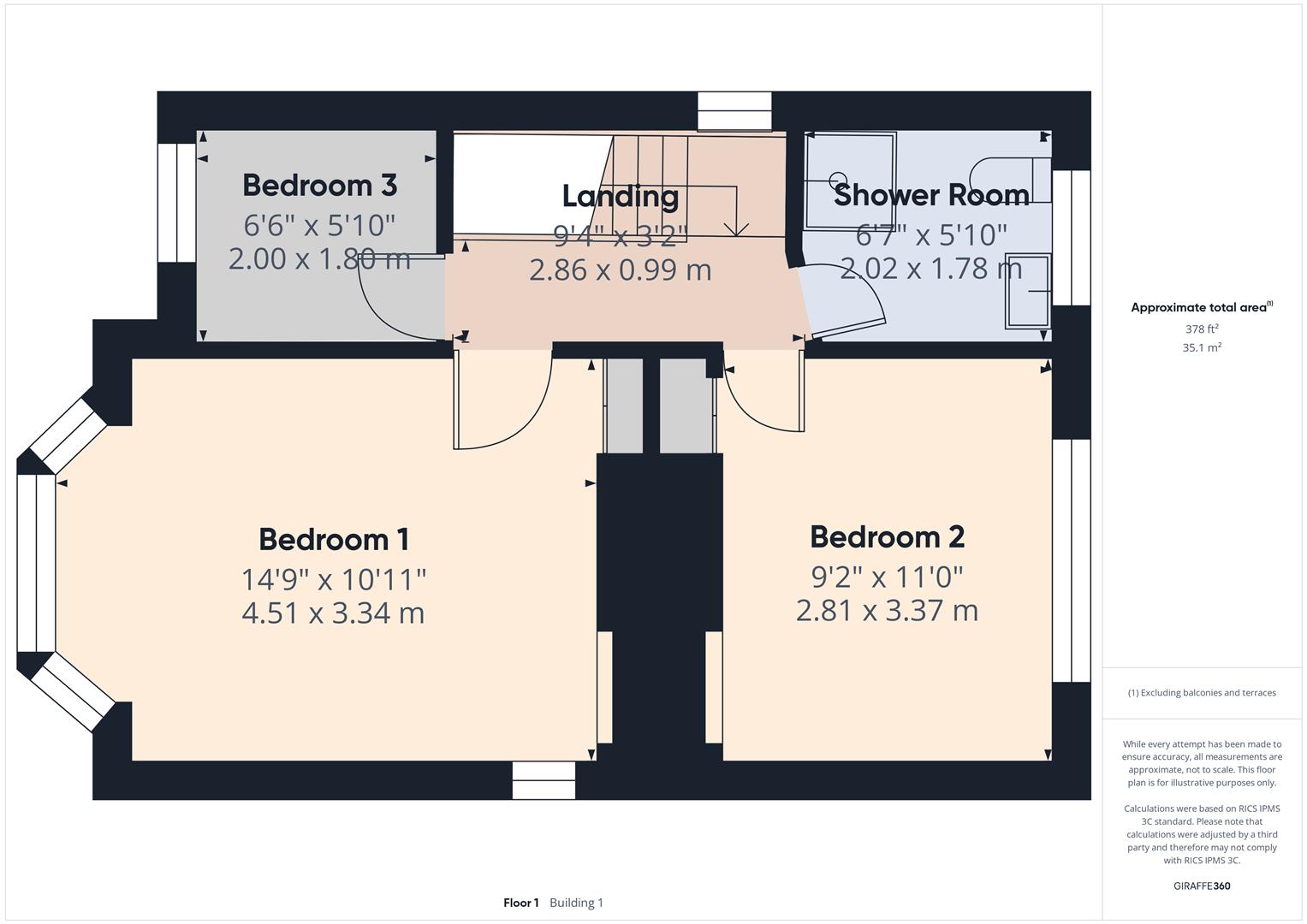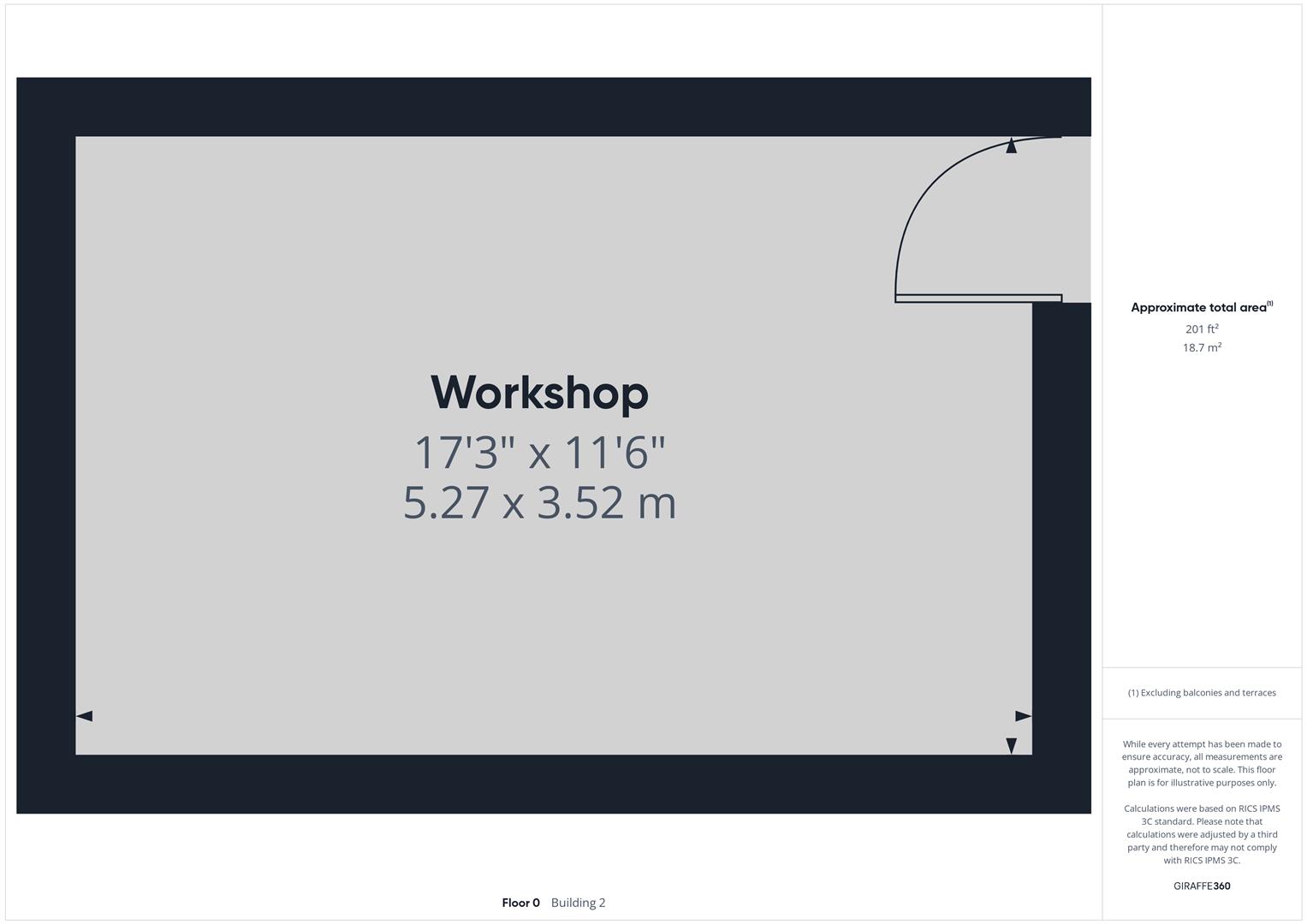3 Bedroom Detached House for sale in Pomeroy
A beautifully presented and appointed three bedroom detached home with recently upgraded kitchen with quartz worktops and integrated appliances, downstairs shower room and cloakroom. With two generous reception rooms, three bedrooms and a further master bathroom. Richmond House benefits from delightful manicured gardens in an excellent plot with off road parking for numerous vehicles. Bordering open countryside to both the front and rear and with oil fired central heating and uPVC sealed unit double glazing throughout. An internal viewing is highly recommended.
Directions - From our Buxton office bear left and proceed up Terrace Road and across the Market Place and through the London Road traffic lights. Proceed out of Buxton on the A515 for approximately 10 minutes until entering Pomeroy. After a short while Richmond House will be seen on the right hand side.
Ground Floor -
Entrance Porch - 1.60m x 0.64m (5'3" x 2'1") - With uPVC front entrance door and Quarry tiled floor.
Entrance Hall - 3.71m x 1.80m (12'2" x 5'11") - With stairs to first floor, under stairs storage cupboard and double radiator.
Lounge - 4.06m x 3.30m (13'4" x 10'10") - With uPVC sealed unit double glazed bay window to front, two feature radiators and a feature stone firepalce incorporating a coal effect living flame gas fire. With uPVC sealed unit double glazed window to side and T.V. aerial point.
Open Plan Kitchen/Dining Room -
Kitchen - 6.25m x 1.70m (20'6" x 5'7") - With a recently upgraded excellent quality range of base and eye level units and quartz working surfaces, incorporating a one and a half bowl Franke sink unit with splash back. With integrated Neff oven, integrated Neff microwave, integrated Neff fridge/freezer, integrated Neff ceramic hob with stainless steel extractor over and integrated Neff dishwasher. With tiled flooring and uPVC sealed unit double glazed window to side.
Rear Hallway - 1.65m x 1.02m (5'5" x 3'4") - With tiled flooring, uPVC sealed unit double glazed window and door to rear and wall mounted electric heater.
Dining Room - 6.20m x 3.05m (20'4" x 10'0") - With a feature exposed brick fireplace and chimney breast with recessed fireplace and mantelpiece over, incorporating a cast iron wood burning stove. With built in storage cupboards and display areas and tiled flooring. Double radiator and uPVC sealed unit double glazed windows to rear and to side.
Shower Room - 3.18m x 1.17m (10'5" x 3'10") - With a fully glazed and tiled shower cubicle and shower, low level w.c. and pedestal washbasin. With space and plumbing for a washing machine, extractor fan, frosted uPVC sealed unit double glazed window to side and Velux sealed unit double glazed loft window.
First Floor -
Landing - 2.84m x 0.97m (9'4" x 3'2") - With loft access, single radiator and uPVC sealed unit double glazed window to side.
Bedroom One - 4.50m x 3.33m (14'9" x 10'11") - With two built-in storage cupboards, double radiator, uPVC sealed unit double glazed window to side and uPVC sealed unit double glazed bay window with views to open countryside.
Bedroom Two - 3.35m x 2.79m (11'0" x 9'2") - With single radiator and uPVC sealed unit double glazed window with views to the rear garden and open countryside beyond.
Bedroom Three - 1.98m x 1.78m (6'6" x 5'10") - With single radiator and uPVC sealed unit double glazed window to front with views to open countryside.
Shower Room - 2.01m x 1.78m (6'7" x 5'10") - With fully glazed and Mermaid board shower cubicle and shower, low level w.c. and pedestal washbasin. Extractor fan, heated towel rail and frosted uPVC sealed unit double glazed window to rear.
Outside - To the front of the property there is a substantial gravelled area suitable for the off road parking of a number of vehicles.
Rear Garden - The rear garden is delightfully presented with patio seating areas, many mature flowerbeds, shrubs, trees and flowers, outside log store, greenhouse and manicured lawned garden backing on to open countryside.
Workshop - 5.26m x 3.51m (17'3" x 11'6") - With light and power and built-in shelving.
Property Ref: 58819_33869182
Similar Properties
3 Bedroom Detached House | £318,500
We are delighted to be able to offer for sale this beautifully presented three bedroom, two bathroom detached family hom...
4 Bedroom Semi-Detached House | £315,000
** REDUCED FOR A LIMITED PERIOD ONLY ** Remodelled by our clients, this superb four bedroom, two bathroom semi detached...
3 Bedroom Detached Bungalow | £315,000
Set in an extremely generous plot, we are delighted to offer for sale this three bedroom spacious detached bungalow in t...
3 Bedroom Detached Bungalow | £325,000
Situated in an elevated position, we are delighted to offer for sale Lynden House, a substantial three bedroom detached...
3 Bedroom Detached House | £335,000
A superbly presented and extremely generous three bedroom detached family home in this highly popular location. Benefitt...
2 Bedroom Terraced House | £335,000
A charming 17th century Grade II listed cottage within the idyllic hamlet of King Sterndale situated within the Peak Dis...

Mellors Estate Agents (Buxton)
1 Grove Parade, Buxton, Derbyshire, SK17 6AJ
How much is your home worth?
Use our short form to request a valuation of your property.
Request a Valuation
