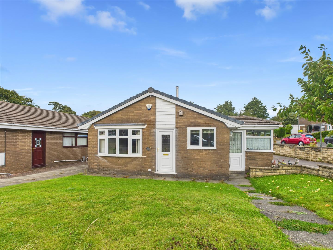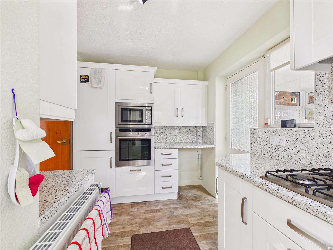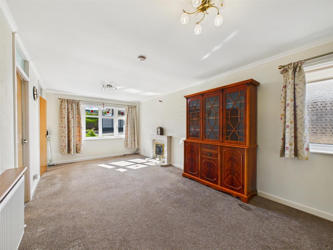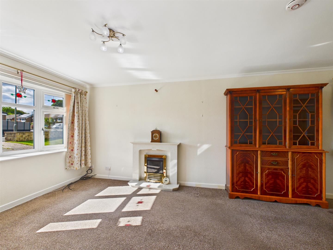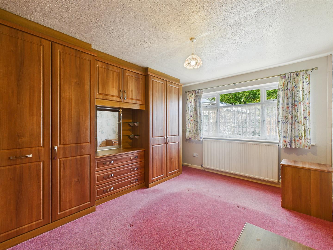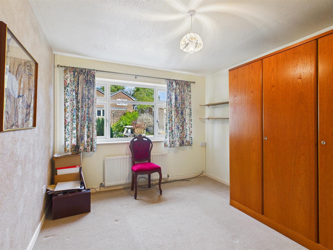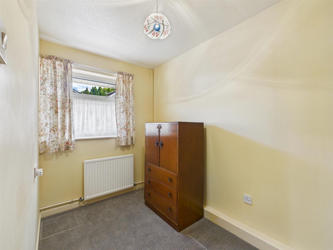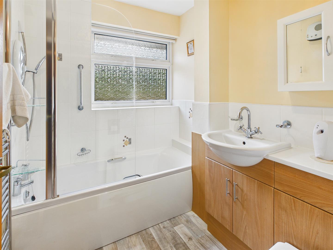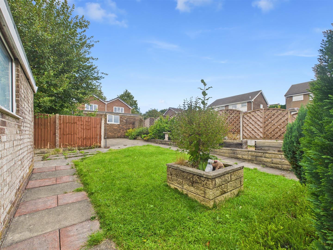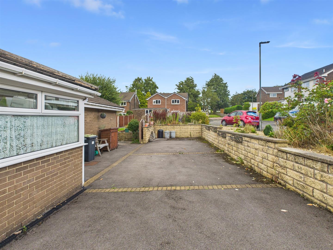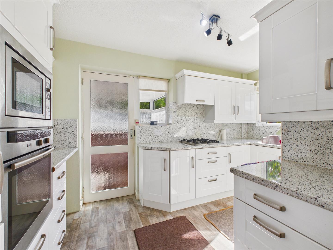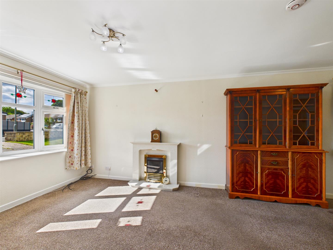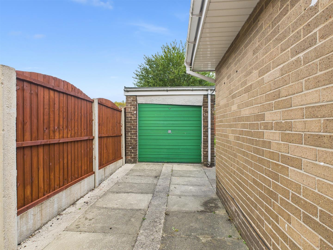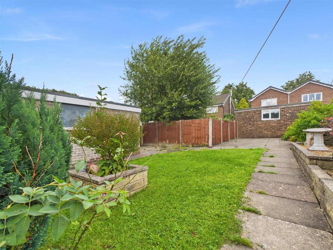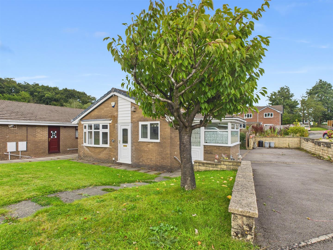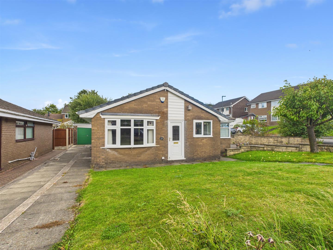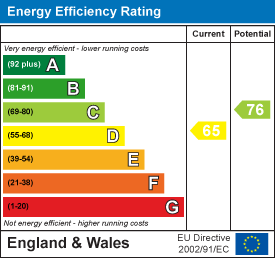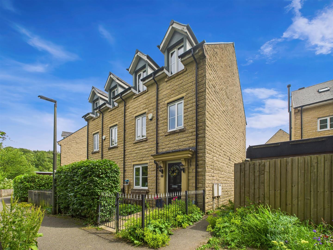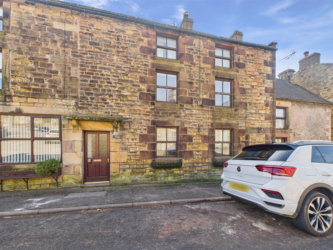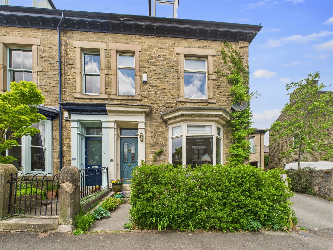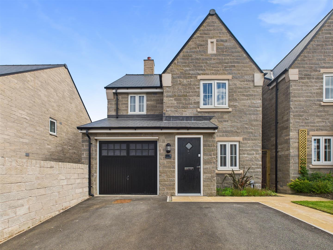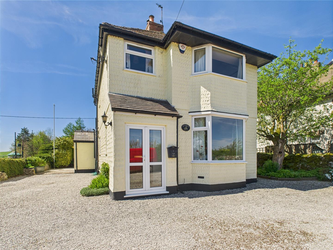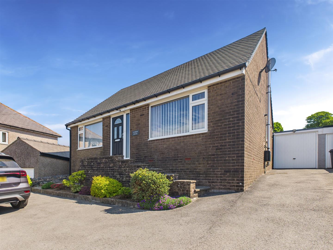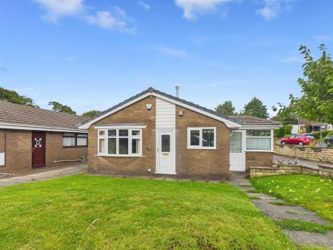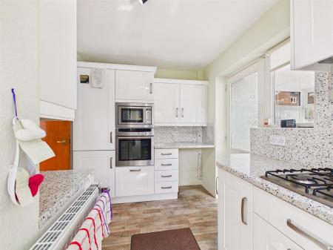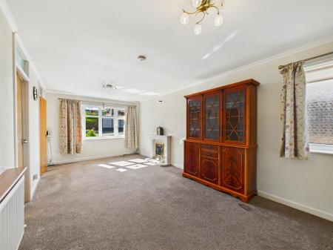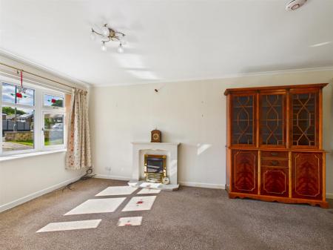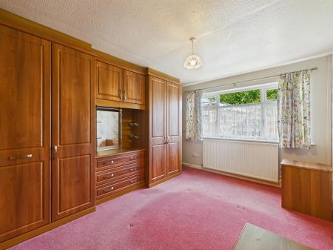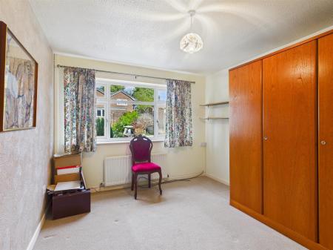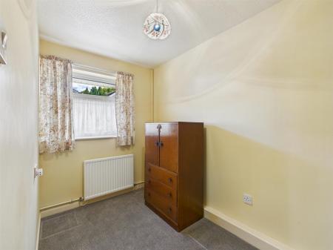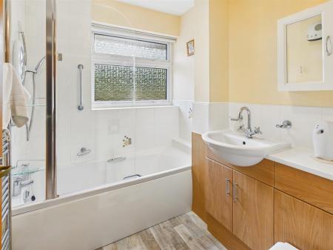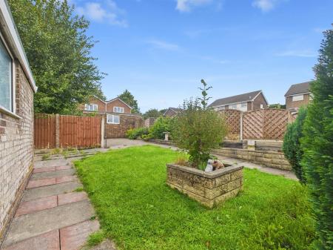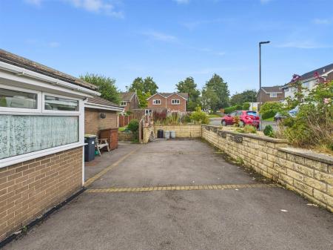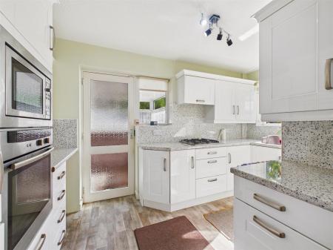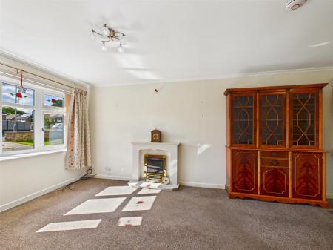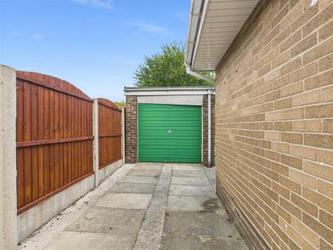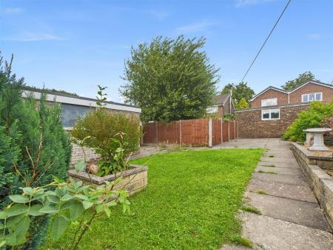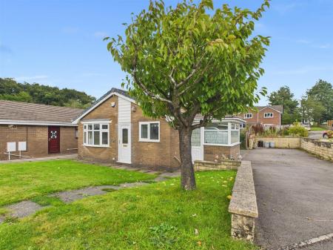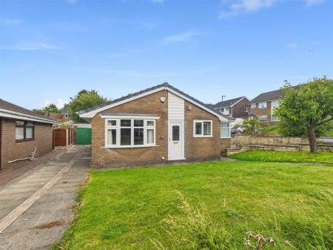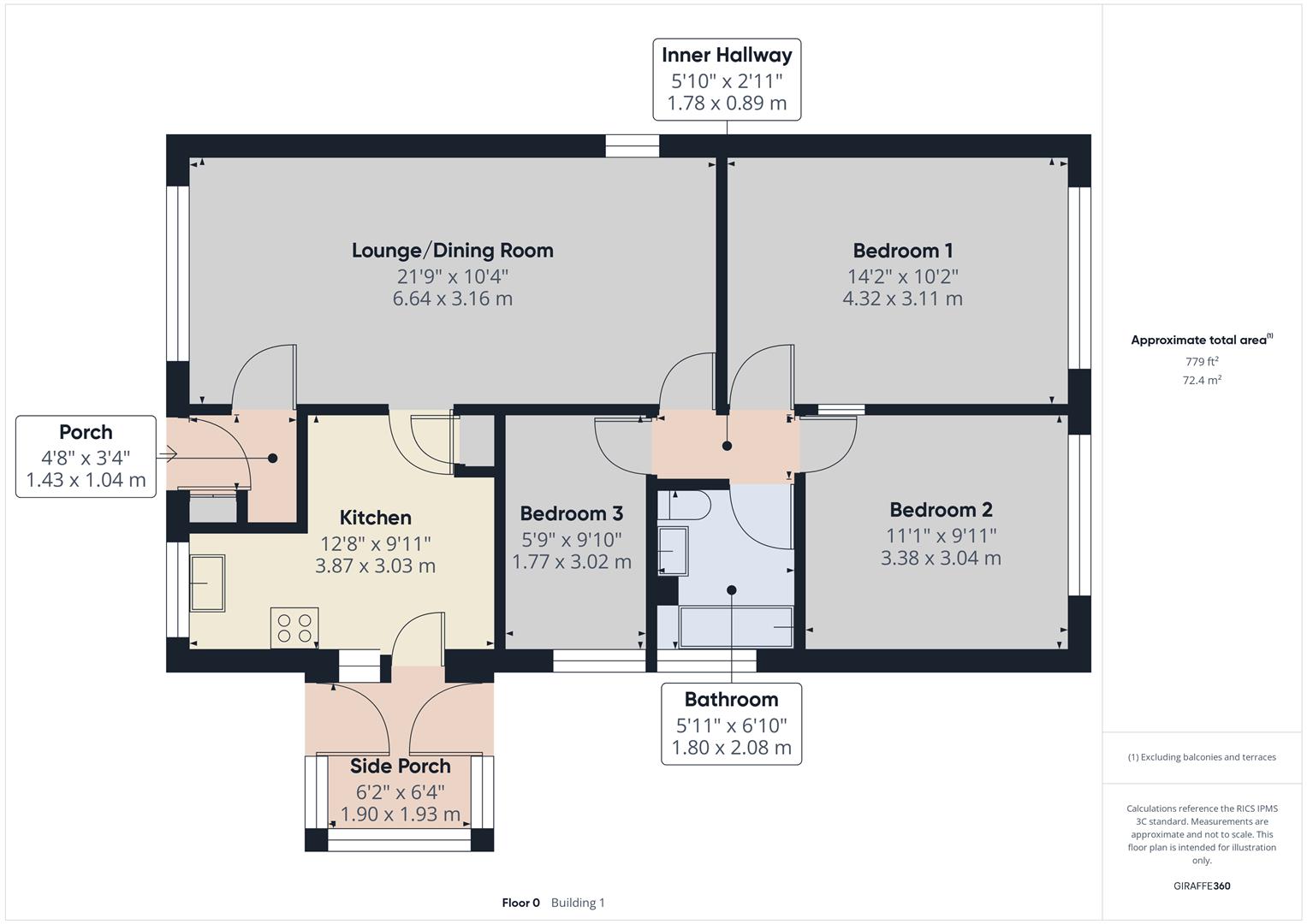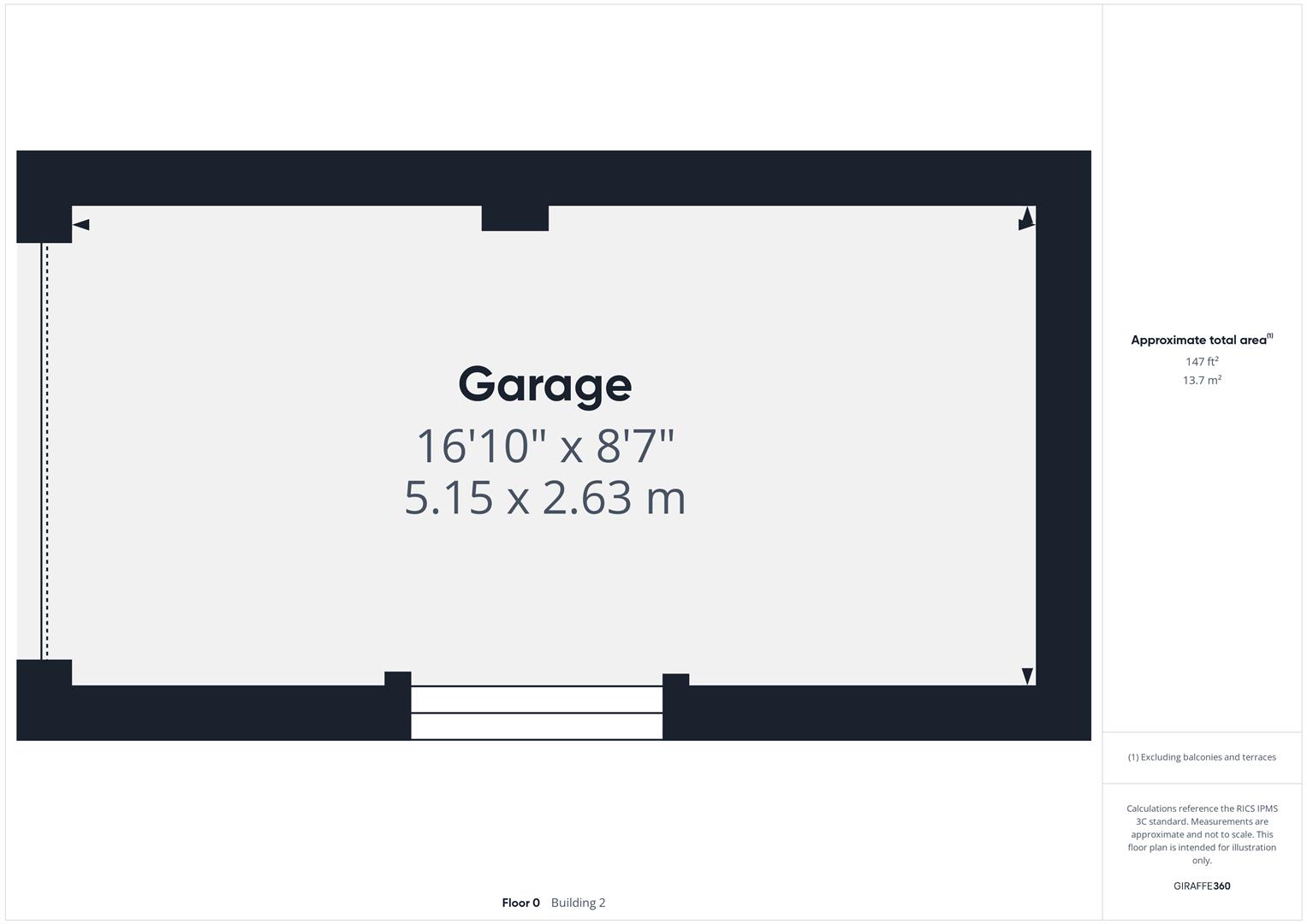3 Bedroom Detached Bungalow for sale in Buxton
Set in an extremely generous plot, we are delighted to offer for sale this three bedroom spacious detached bungalow in this highly popular residental location. Benefitting from uPVC sealed unit double glazing and combi gas fired central heating throughout, the property benefits from a detached garage and well maintained gardens, both front and rear. With off road parking for a substantial number of vehicles, situated on a corner plot. A viewing is highly recommended.
Directions - From our Buxton office bear left and proceed up Terrace Road, across the Market Place and continue across the London Road traffic lights, following this road and turn right in the dip at the signpost for Harpur Hill. Proceed up Harpur Hill Road and take first left into Berwick Road adn first left again into Amberley Drive. Follow this as it bears around to the right. No. 47 can be seen on the left.
Ground Floor -
Entrance Porch - 1.42m x 1.02m (4'8" x 3'4") - With single radiator and stained glass uPVC sealed unit double glazed front entrance door.
Lounge/Dining Room - 6.63m x 3.15m (21'9" x 10'4") - With decorative marble fireplace surround and mantel over, incorporating a gas fire. With uPVC sealed unit double glazed bay window to front and frosted uPVC sealed unit double glazed window to side.
Kitchen - 3.86m x 3.02m (12'8" x 9'11") - Fitted with a good quality range of base and eye level units and working surfaces, incorporating a stainless steel single drainer sink unit with splasbacks. With integrated Neff oven, integrated Neff microwave , integrated dishwasher and stainless steel four ring gas hob with extractor over. With space and plumbing for a washing machine, integrated Zanussi fridge/freezer and storage cupboard with shelving and housing a Worcster combination central heating and hot water boiler. uPVC sealed unit double glazed window to front and glazed door to side porch.
Side Porch - 1.93m x 1.88m (6'4" x 6'2") - With a wall mounted electric heater, uPVC sealed unit double glazed throughout and uPVC door to front and rear.
Bedroom One - 4.32m x 3.10m (14'2" x 10'2") - With a full range of floor to ceiling built-in wardrobes and cupboards and chest of drawers with vanity area. With single radiator and uPVC sealed unit double glazed window to rear.
Bedroom Two - 3.38m x 3.02m (11'1" x 9'11") - With single radiator and uPVC sealed unit double glazed window rear.
Bedroom Three - 3.00m x 1.52m (9'10" x 5'0") - With single radiator and uPVC sealed unit double glazed window to side.
Bathroom - 2.08m x 1.80m (6'10" x 5'11") - Fitted with an excellent quality suite comprising a panelled bath with shower over and shower screen, vanity wash-hand basin with cupboard below and low-level suite W.C. With stainless steel heated towel rail and frosted uPVC sealed unit double glazed window to side.
Garage - 5.13m x 2.62m (16'10" x 8'7") - With metal up-and-over door and light and power.
Outside - To the front of the property there is a good sized lawned garden, while to the left hand side there is a flagged driveway suitable for the off-road parking of a number of vehicles leading to the single garage. To the right hand side of the property there is a large Tarmacadam area suitable for the off-road parking of a number of vehicles.
Rear Garden - The rear garden is mainly laid to lawn with flagged pathways and mature flower beds with shrubs and bushes etc.
Property Ref: 58819_34165310
Similar Properties
4 Bedroom Semi-Detached House | £315,000
** REDUCED FOR A LIMITED PERIOD ONLY ** Remodelled by our clients, this superb four bedroom, two bathroom semi detached...
3 Bedroom Terraced House | £295,000
Situated in the heart of the picturesque village of Longnor, Cobblers Cottage is a delightful and deceptively spacious p...
4 Bedroom End of Terrace House | £289,950
A stunningly presented and appointed two reception, four bedroom, two bathroom family home in a superb location in centr...
3 Bedroom Detached House | £318,500
We are delighted to be able to offer for sale this beautifully presented three bedroom, two bathroom detached family hom...
3 Bedroom Detached House | £320,000
A beautifully presented and appointed three bedroom detached home with recently upgraded kitchen with quartz worktops an...
3 Bedroom Detached Bungalow | £325,000
Situated in an elevated position, we are delighted to offer for sale Lynden House, a substantial three bedroom detached...

Mellors Estate Agents (Buxton)
1 Grove Parade, Buxton, Derbyshire, SK17 6AJ
How much is your home worth?
Use our short form to request a valuation of your property.
Request a Valuation
