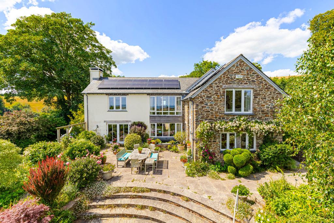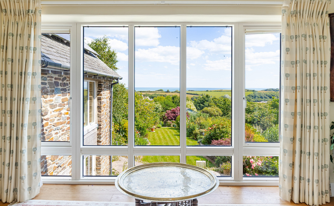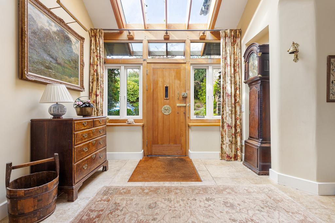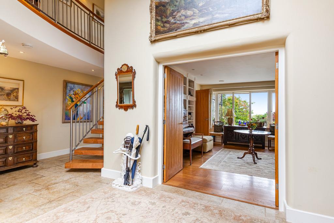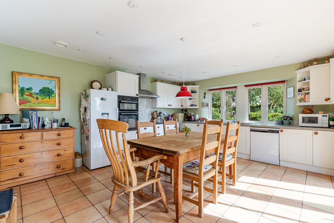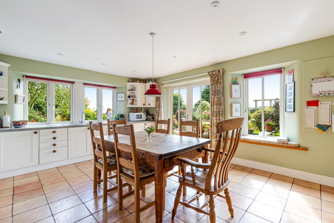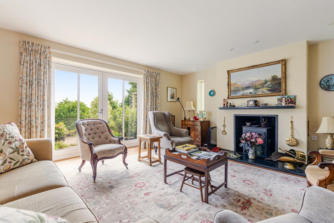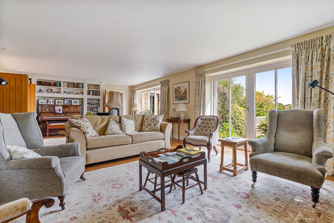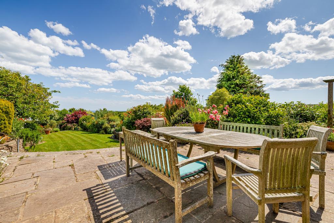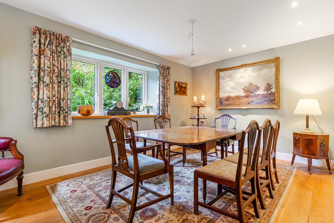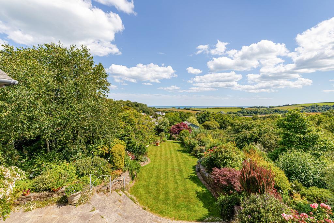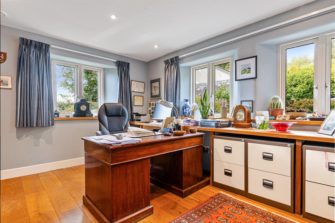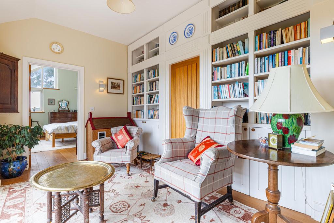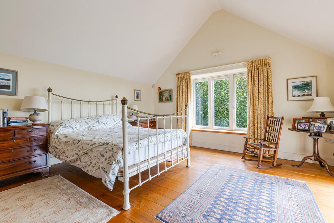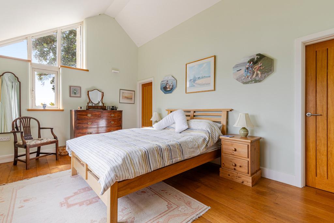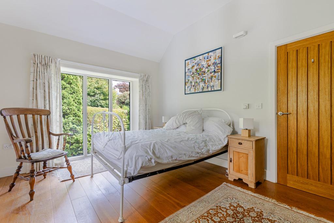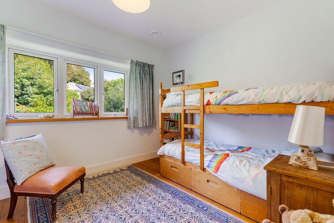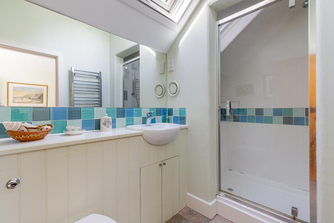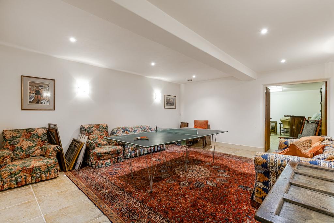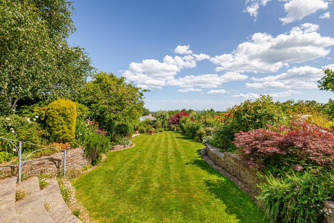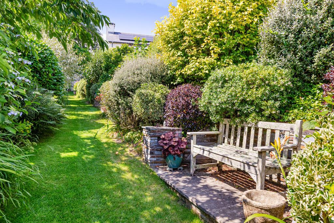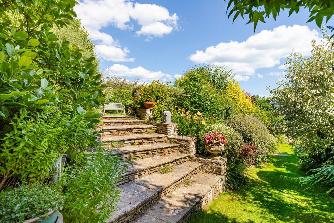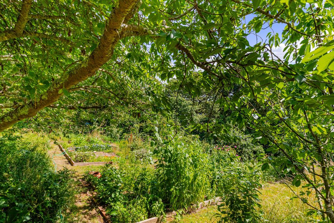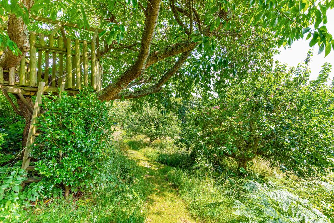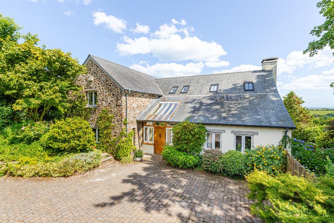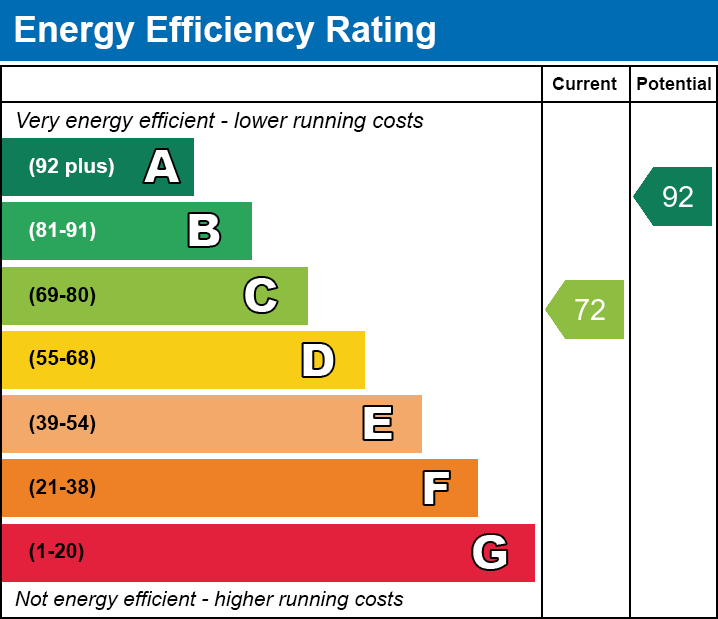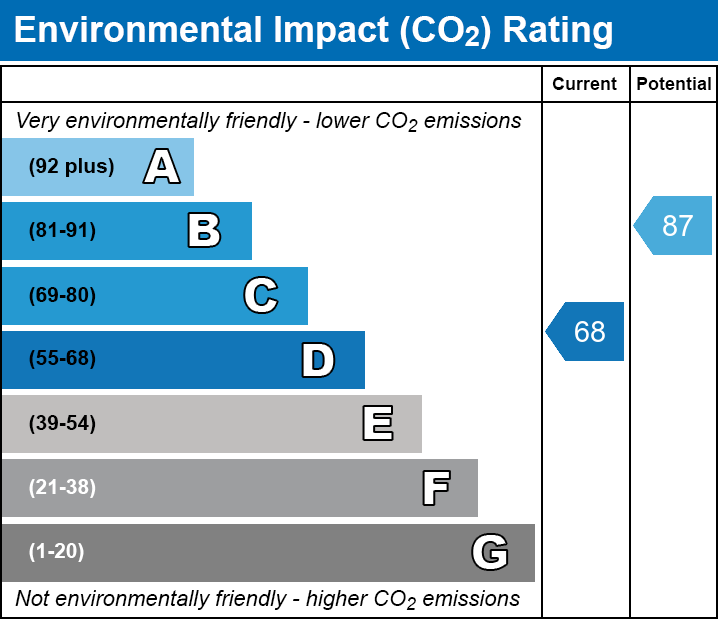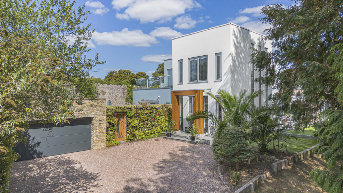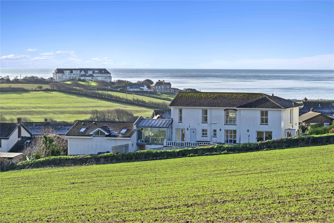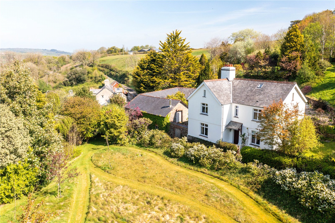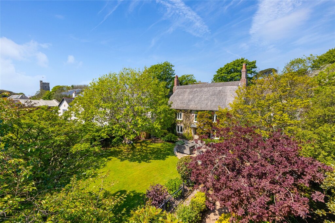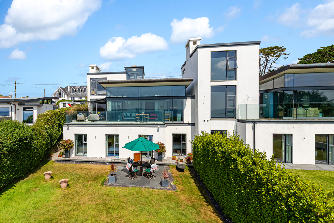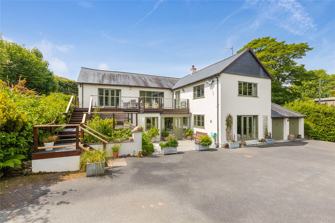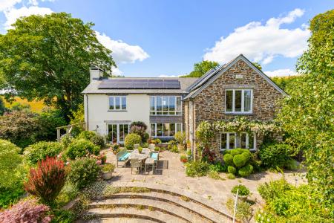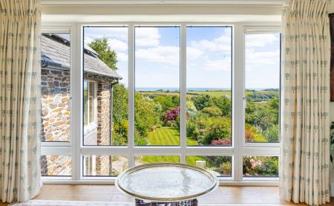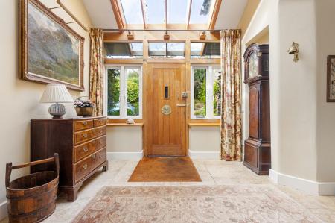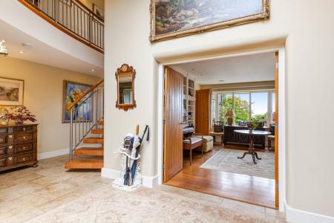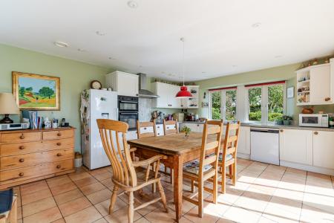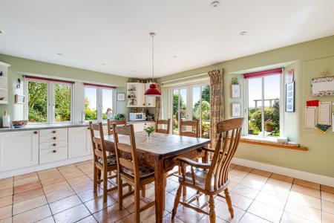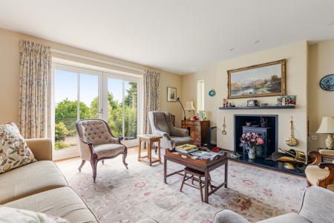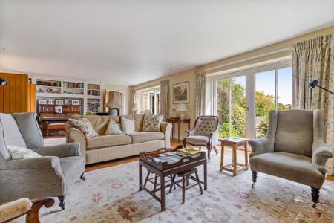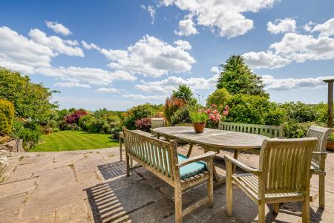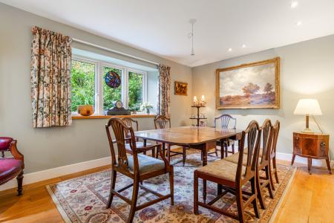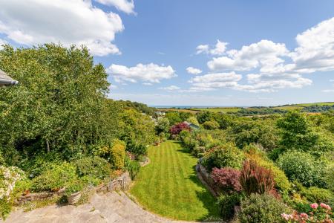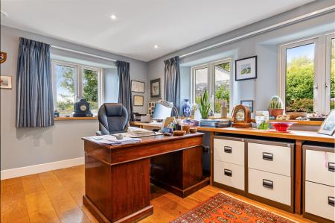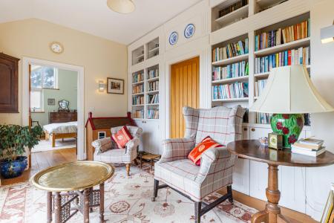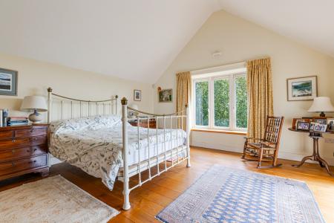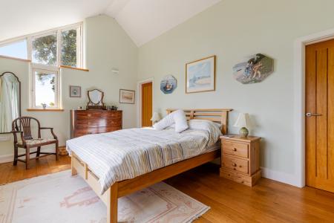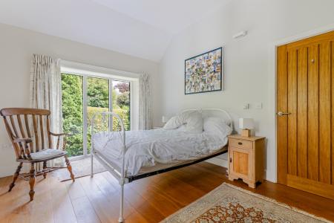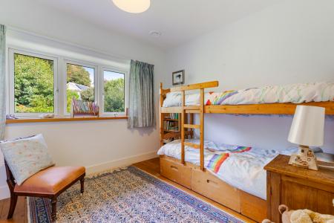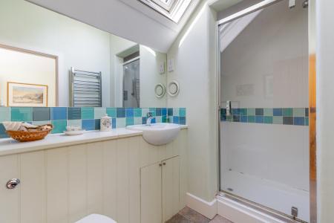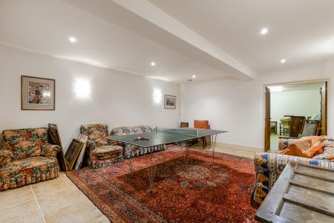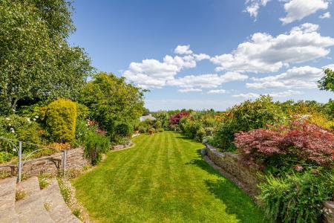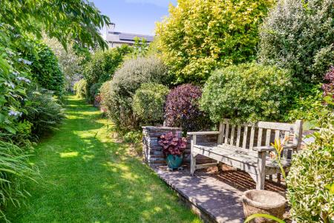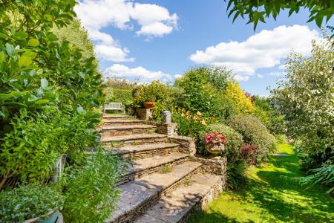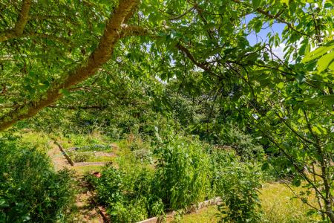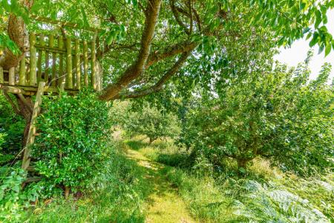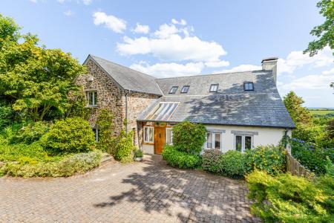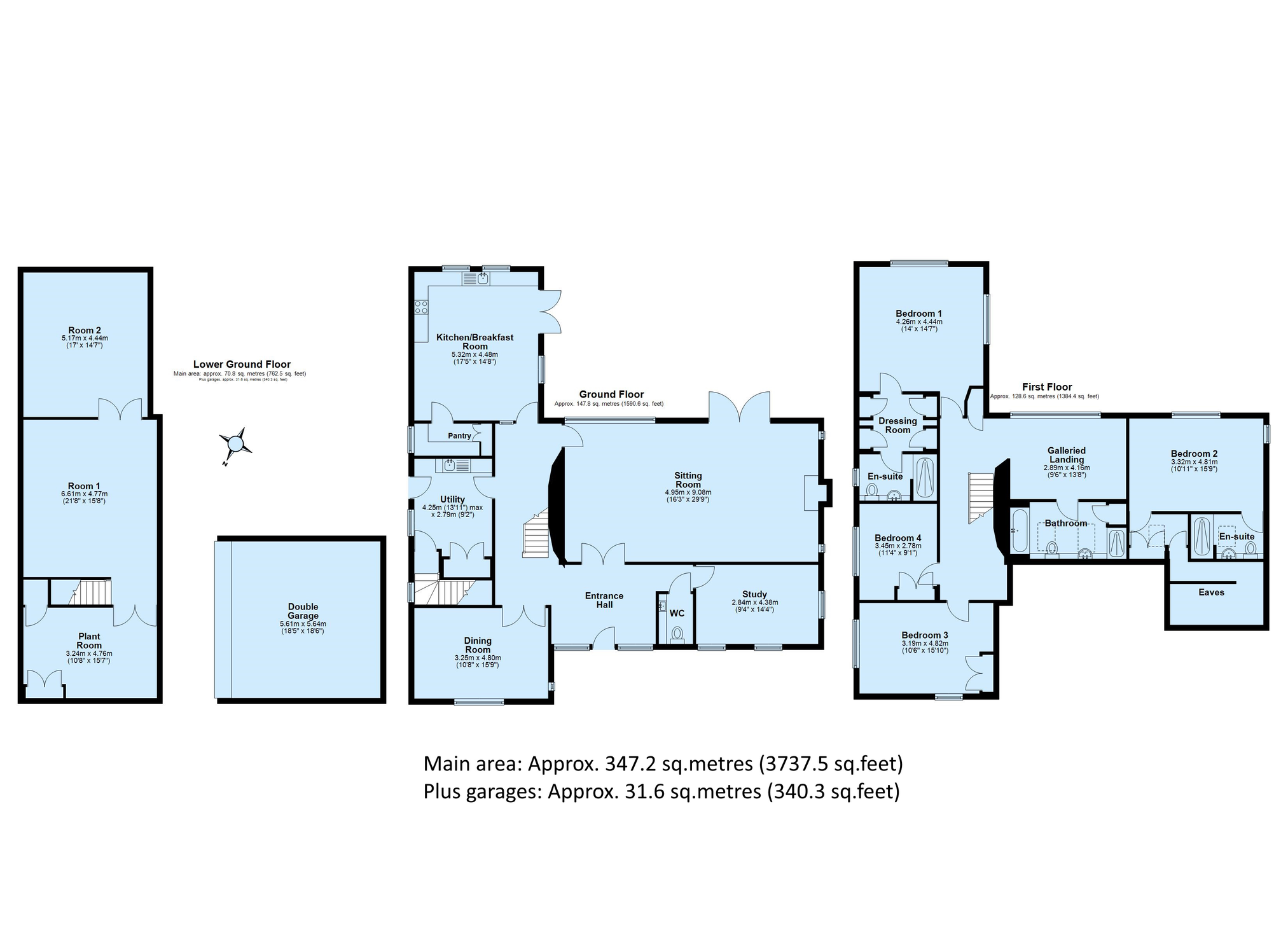- Bespoke quality property designed by Harrison Sutton Architects and built by local master builder
- Double glazed oak and aluminium windows and doors, oak flooring and windowsills
- Large sitting room with wood burning stove and French doors out onto gardens and terraces
- 16 solar panels linked to the grid plus battery storage. Mechanical heat exchange system
- 4 bedrooms, two en-suites and family bathroom
- Two useful storage rooms below the property
- Beautiful gardens, terraces, orchard and vegetable garden of approximately an acre
- Double garage and ample parking
4 Bedroom Detached House for sale in Kingsbridge
Description
Approached from the lane into the large parking area with double garage you enter the house through a solid oak door into a spacious and light entrance hall, which is full of character. Solid oak doors, hard wood and aluminium double-glazed windows, oak windowsills and a mix of oak and ceramic tiled floors are a theme throughout, along with lovely detailed curved walls and the cantilevered steel staircase is a real feature of the property. From the entrance hall you enter the large sitting room with wood burning stove sitting on a granite hearth with granite mantle. French doors lead out onto the terrace and gardens, and light also floods in from the large windows. Through to the spacious and light kitchen, which also enjoys doors onto the terrace and gardens, is large enough to accommodate a dining table and has a range of fitted units and work surfaces. A wonderful feature in the kitchen is the spacious pantry, with slate shelving and beyond this a large utility and boot room with back door and door down to the plant and large storage rooms, which could make a great gym or cinema room. Also on the ground floor is a cosy dining room for those family suppers, a cloakroom and a spacious and light study. Ascending the cantilevered staircase, you will find a light galleried landing with a large seating area, with floor to ceiling windows, allowing you to enjoy the spectacular views over the gardens, village and sea beyond. This is a special place to enjoy your favourite book or morning coffee. A master bedroom with ensuite shower room, guest bedroom with ensuite and walk in dressing room, two further double bedrooms and family bathroom complete the first floor. There is also a useful airing cupboard off the landing and various cupboards and fitted wardrobes add useful storage.
Gardens And Grounds
Entering the magical, private and peaceful gardens you can wander around up and down well positioned steps to a number of spacious and secluded terraces. Grassed pathways lead to different parts of the garden including lawned areas with borders full of colourful plants including camellias, hydrangeas, dahlias and established shrubs. There is a useful storage shed with potting shed below and greenhouse, beyond this and along the grassed path you'll find a vegetable garden and orchard full of plum, cherry, pear and apple trees. There is even a tree house in the corner which is ideal for children to while away the days. Round the front of the property you will find the double garage with water, electricity, car charging point and turning area for several cars. To the left of the garage is a log store and further hard standing area. The battery for the 16 solar panels is in the basement plant room.
Situation
Set in a quiet and private elevated position on the outskirts of the village, yet only a short stroll down to the amenities of Slapton, Starlings sits in a plot of approximately an acre and from its elevated position enjoys views down to the village, countryside and coastline beyond. The village of Slapton is full of character with many period and character properties, a lovely old church, 2 pubs the old and characterful Tower Inn and The Queens Arms, a well-supported village community shop and of course the well regarded Slapton Field Centre and freshwater Slapton Ley, which has wonderful nature walks around it. Nearby Torcross has the Start Bay Inn, café and gift shop. Beyond this is Stokenham, where you have a wonderful farm shop, butchers and café that has its own brewery, along with a garden centre and range of pop-up shops. The village of Stokenham has 2 further pubs. Slapton village is served by a regular bus along the coastal road, that will take you to Dartmouth or Kingsbridge. Access to walks along the coast to Beesands and the famous Britannia seafood café or fish restaurant the Cricketers Inn, can be enjoyed throughout the year.
Important Information
- This is a Freehold property.
Property Ref: 1357_XXP731823
Similar Properties
Humblebee, Daracombe Park, Mile End Road, Newton Abbot, Devon
4 Bedroom Detached House | £1,300,000
An outstanding one off architect designed modern contemporary house offering the Wow factor with Eco credentials.
Mead Drive, Thurlestone, Kingsbridge, Devon, TQ7
5 Bedroom Detached House | Guide Price £1,250,000
A wonderfully spacious, detached property, set in one of the best positions on the private Mead Estate in Thurlestone. F...
Warcombe, Kingsbridge, Devon, TQ7
4 Bedroom Detached House | Guide Price £1,250,000
An idyllic Victorian country residence situated in a peaceful and quiet location surrounded by countryside, boasting fou...
4 Bedroom Detached House | Guide Price £1,350,000
An outstanding beautifully presented detached Grade II listed cottage, set in a secluded private position in the middle...
5 Bedroom Semi-Detached House | Guide Price £1,350,000
Telhaven has been conceived with purpose and precision. Its clean geometry and generous use of glass create a seamless v...
4 Bedroom Detached House | Guide Price £1,350,000
A substantial, detached, 4-bedroom family home situated in a glorious private and rural setting with grounds and paddock...
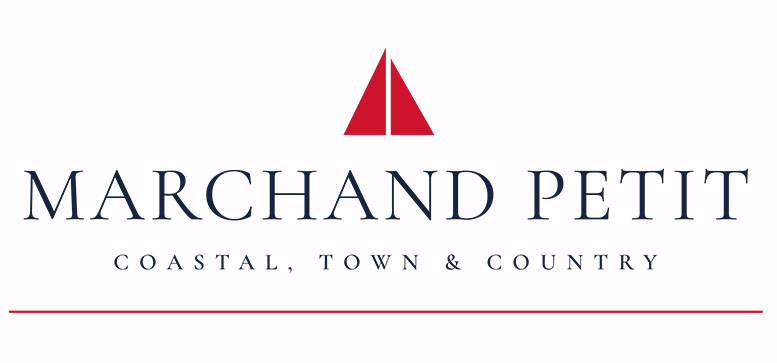
Marchand Petit (Kingsbridge)
94 Fore Street, Kingsbridge, Devon, TQ7 1PP
How much is your home worth?
Use our short form to request a valuation of your property.
Request a Valuation
