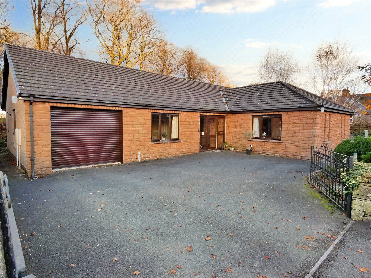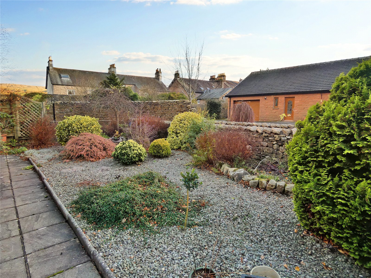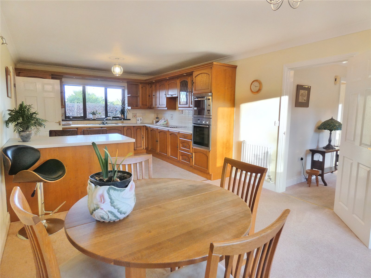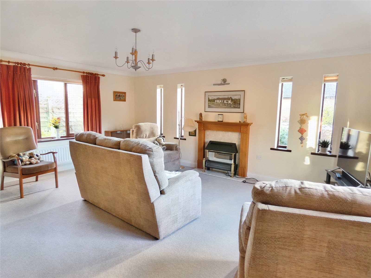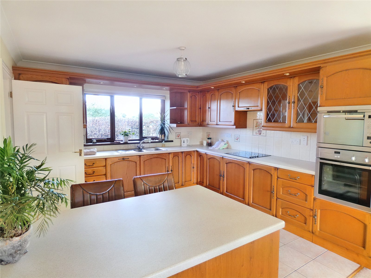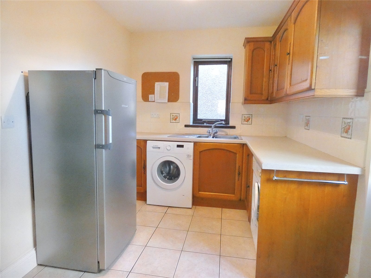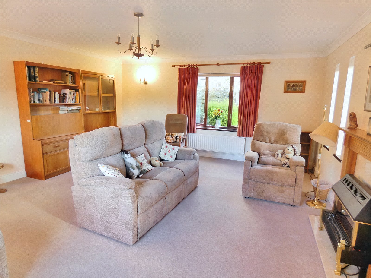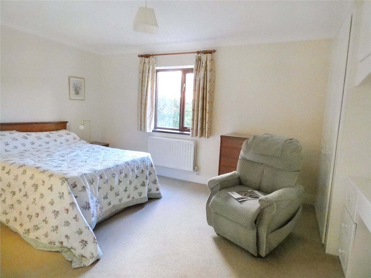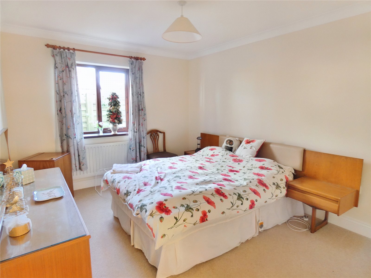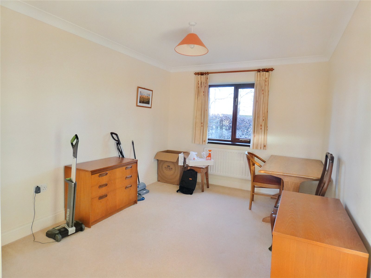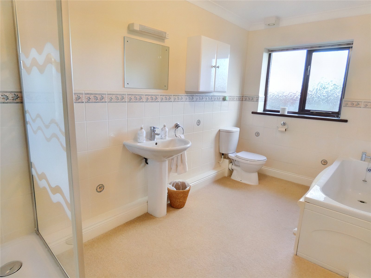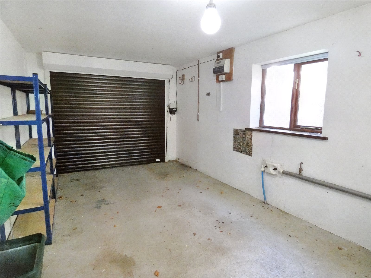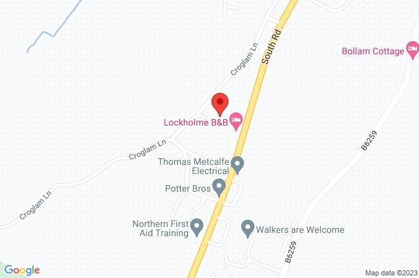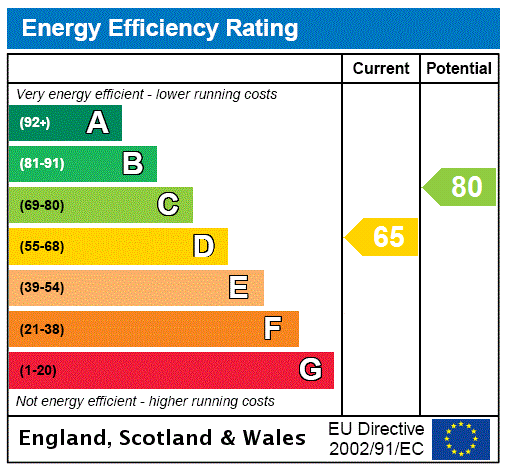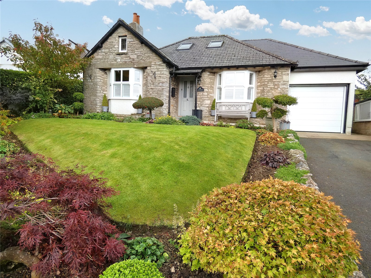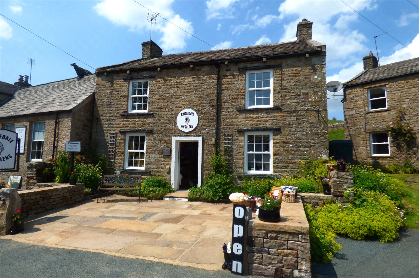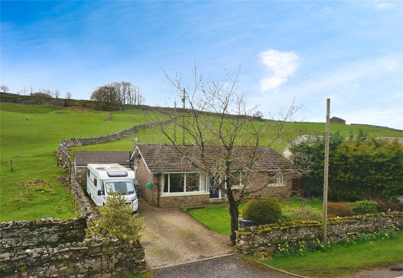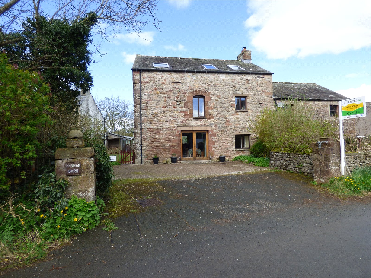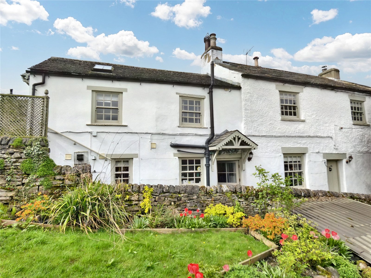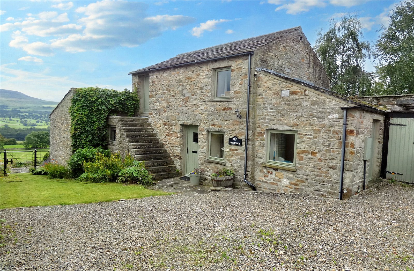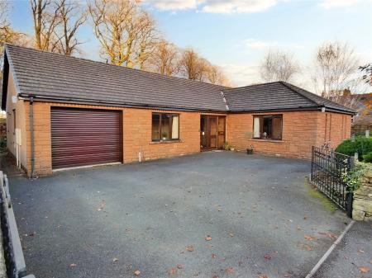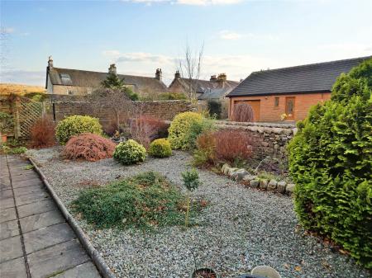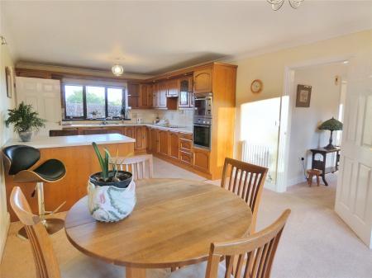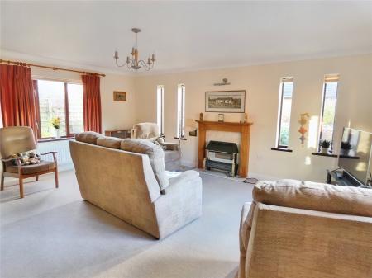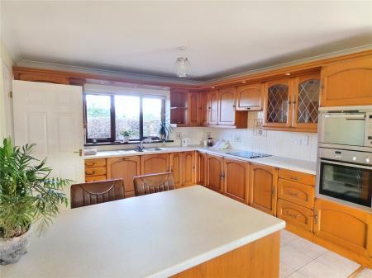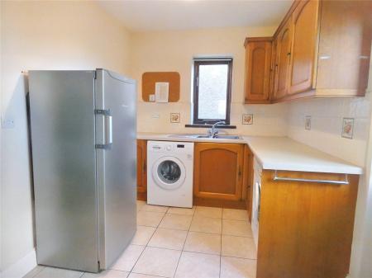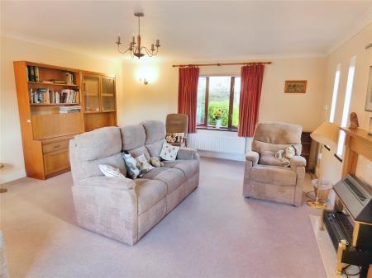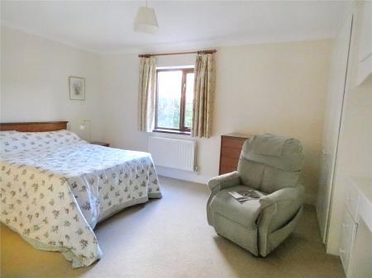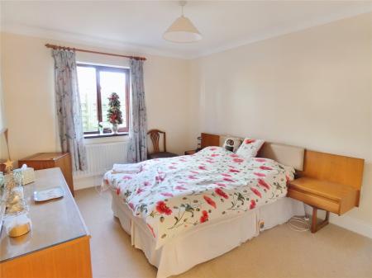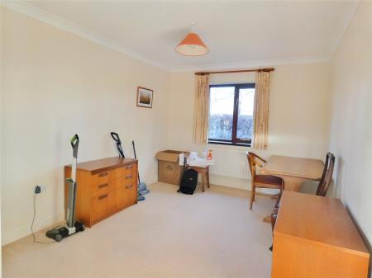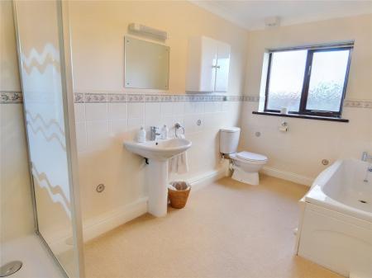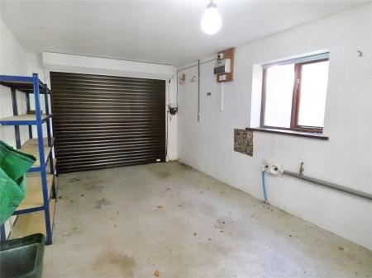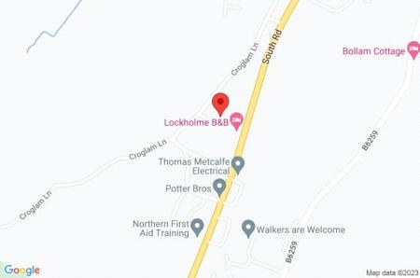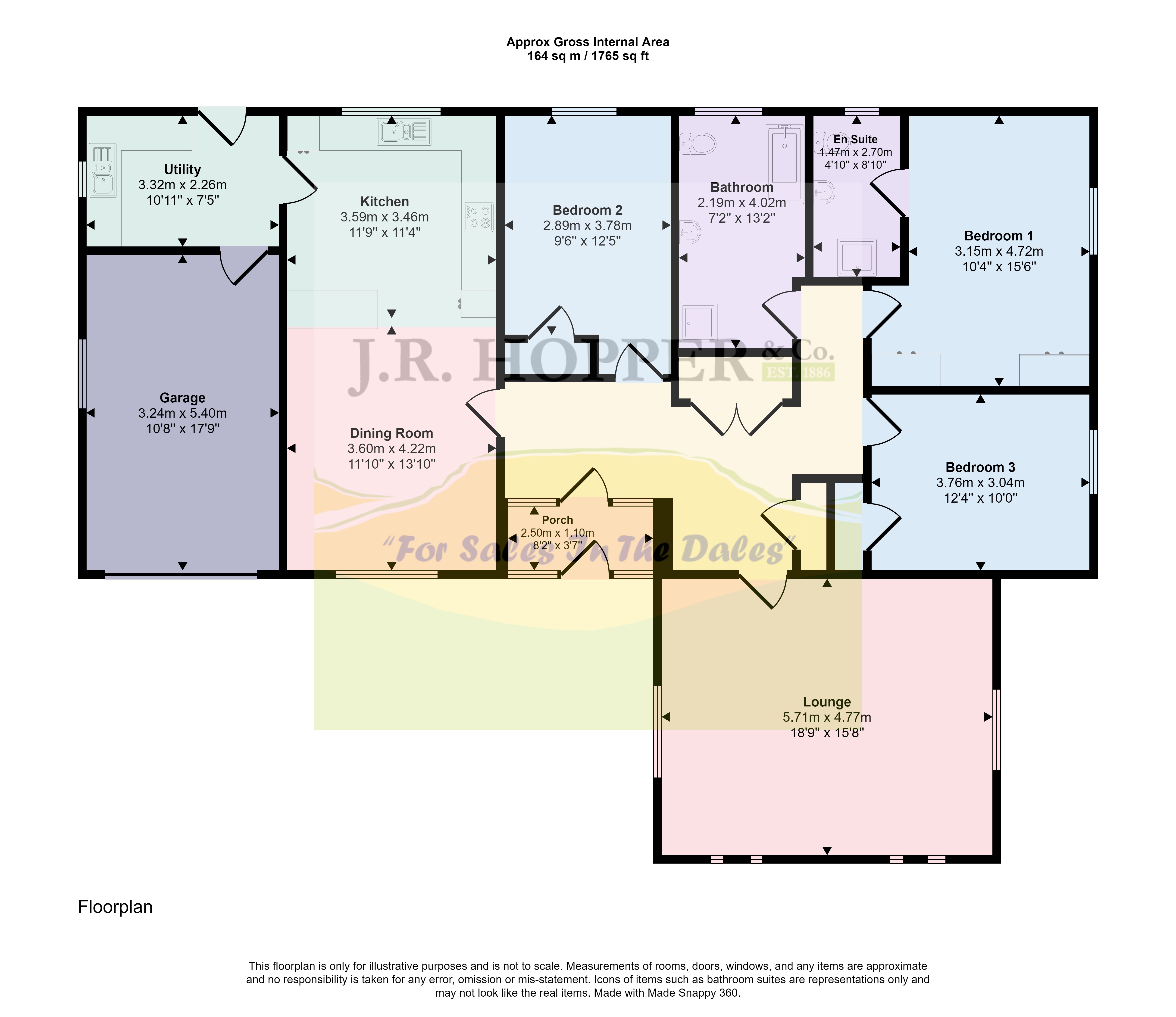- Large, Detached Bungalow
- NO CHAIN
- Front Porch & Entrance Hall
- Kitchen Diner
- Utility Room & Integral Garage
- Family Living Room
- Master Bedroom With Ensuite Shower Room
- A Further Two Double Bedrooms
- House Bathroom
- Garden & Parking
3 Bedroom Detached Bungalow for sale in Kirkby Stephen
Guide Price £415,000 - £450,000.
• Large, Detached Bungalow • NO CHAIN • Front Porch & Entrance Hall • Kitchen Diner • Utility Room & Integral Garage • Family Living Room • Master Bedroom With Ensuite Shower Room • A Further Two Double Bedrooms • House Bathroom • Garden & Parking.
3 Croglam Meadows is a superb, detached bungalow in a quiet yet convenient location in Kirkby Stephen. The property sits in a cul-de-sac comprising only 4 bungalows.
Kirkby Stephen is only ten miles from junction 38 of the M6 motorway and is well placed for Kendal, Penrith, Appleby and the Lake District. The scenic Settle to Carlisle Railway is on the doorstep and the Coast to Coast and Lady Ann footpaths run through the town. Kirkby Stephen has highly regarded primary and grammar schools as well as a good range of shops, restaurants & pubs, church & chapel and doctor's surgery. There is still a weekly outdoor market and an agricultural auction mart.
3 Croglam Meadows benefits from a south facing position, making it a very light home. The property has gas central heating and double glazing throughout. It has been designed
to offer a good layout with well-proportioned rooms and plenty of storage.
The accommodation comprises a front porch, entrance hall with storage, large kitchen diner, utility room and integral garage. Further to this, there is a family living room, house bathroom and 3 double bedrooms, the master benefitting from a ensuite shower room.
Outside, the gated driveway is suitable for parking multiple cars. The garden is low maintenance, consisting of shingle flower beds with a good range of shrubs and plants. The integral garage has an electric up and over door, with space for a car and also storage at the rear.
3 Croglam Meadows will make a fantastic retirement home or would equally suit a family. A viewing is highly recommended to appreciate the space.
Entrance Porch Tiled floor. Panelled ceiling. Exposed brickwork.
Entrance Hall Fitted carpet. Coved ceiling. Large double airing cupboard with hot water tank. Coat cupboard. Radiator.
Kitchen Diner Dining area - Fitted carpet. Coved ceiling. Two radiators. TV point. Phone point. Large double glazed window to the front.
Kitchen area - Tiled floor. Coved ceiling. Good range of wall and base units. Part tiled walls. Integrated Neff oven. Integrated Bosch microwave. Four ring Neff electric hob. Stainless steel 1 1/2 sink drainer. Integrated Neff dishwasher. Integrated fridge and freezer. Breakfast bar/island with storage underneath. Large window overlooking the garden.
Utility Room Tiled floor. Extractor fan. Good range of wall and base units. Freestanding washing machine and tumble dryer. Stainless steel 1 1/2 sink and drainer. Radiator. Window to the side. Door out to rear.
Bedroom 3 Fitted carpet. Coved ceiling. Large built-in storage. Radiator. Double glazed window to the rear.
Living Room Large family, living room. Fitted carpet. Coved ceiling. TV point. Electric fire with wood surround and stone hearth. Two large radiators. Two large windows, one with a view of the fields, the other with a view of the garden. Four slim windows to the front.
Bedroom 2 Fitted carpet. Coved ceiling. Large built-in storage cupboard with rail. Radiator. Double glazed window.
Bedroom 1 Fitted carpet. Coved ceiling. Built in wardrobes and dressing table. Radiator. Double glazed window with a view of the garden.
En-Suite Fitted carpet. Coved ceiling. Extractor fan. Three-piece white suite, comprising WC, basin and shower. Part tiled walls. Shaver point and light. Radiator. Frosted window.
Bathroom Fitted carpet. Coved ceiling. Extractor fan. WC. Wash basin. Bath and shower. Part tiled walls. Heated towel rail. Shaver point and light. Frosted window.
Garage Large single garage. Concrete floor. Loft hatch. Boiler. Up and over electric door. Frosted window. Plenty of space for a car and still have space for some storage.
Parking Gated driveway parking for multiple cars.
Garden Low maintenance garden, mainly laid to shingle beds with a good variety of trees. shrubs and plants.
Agents Notes Mains gas, water and sewage. Loft hatch in the garage. No chain.
Important information
This is a Freehold property.
Property Ref: 896896_JRH230458
Similar Properties
4 Bedroom Detached Bungalow | Guide Price £410,000
Guide Price £410,000 - £435,000.
3 Bedroom Detached House | Offers in region of £400,000
Offers In Region Of £400,000 + SAV• Successful Business With Accommodation • Detached Property In Prominent Position • P...
Bainbridge, Leyburn, North Yorkshire, DL8
4 Bedroom Detached Bungalow | Guide Price £400,000
Guide Price: £400,000 - £450,000• Detached Bungalow • 4 Double Bedrooms • Large Dining Kitchen • Lounge • Utility Room •...
Soulby, Kirkby Stephen, Cumbria, CA17
5 Bedroom Barn Conversion | Guide Price £420,000
Guide Price £420,000 - £450,000• Large, Semi Detached Barn Conversion • Pretty Village Location In The Eden Valley • Fle...
North Road, Middleham, Leyburn, DL8
3 Bedroom Detached House | Guide Price £425,000
Guide Price £425,000 - £450,000.
Preston Under Scar, Leyburn, North Yorkshire, DL8
3 Bedroom Barn Conversion | Guide Price £425,000
****AMAZING VIEWS****Guide Price £425,000 - £450,000.

J R Hopper & Co (Leyburn)
Market Place, Leyburn, North Yorkshire, DL8 5BD
How much is your home worth?
Use our short form to request a valuation of your property.
Request a Valuation
