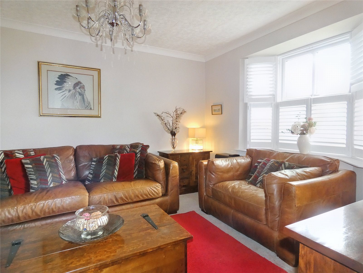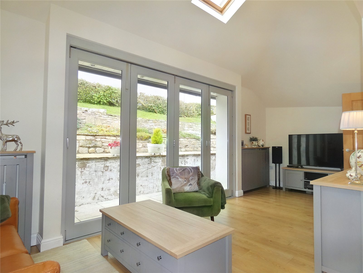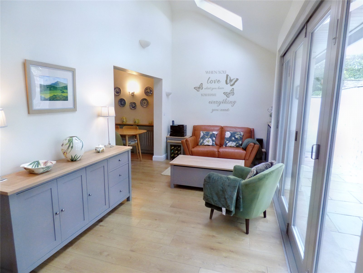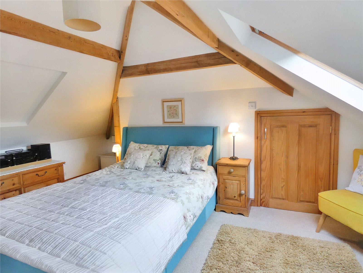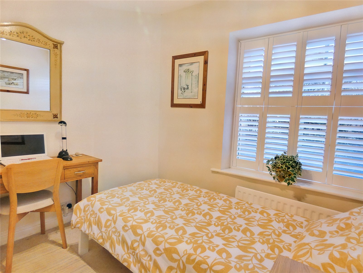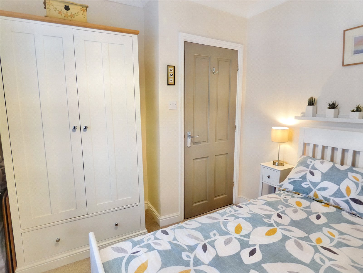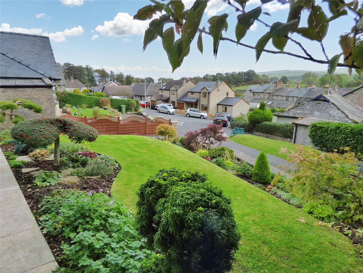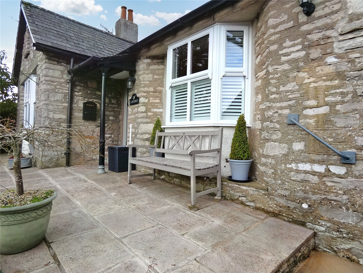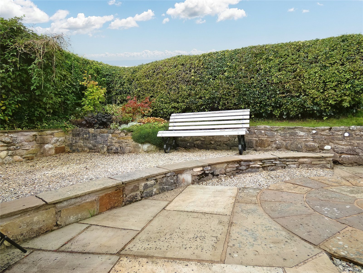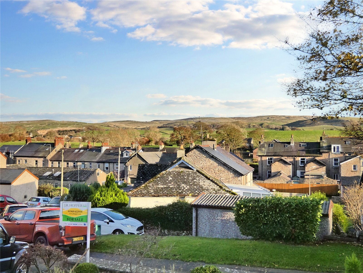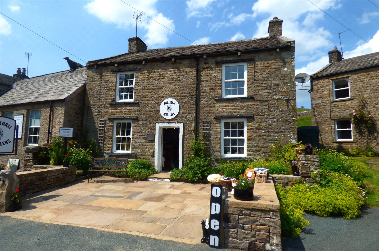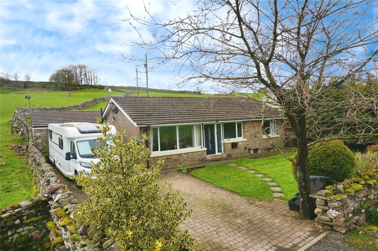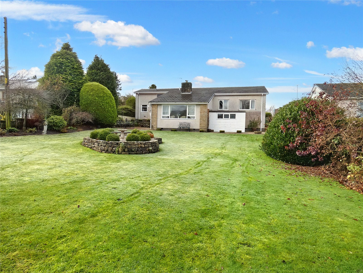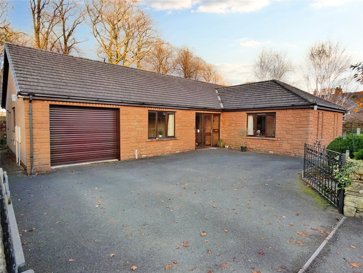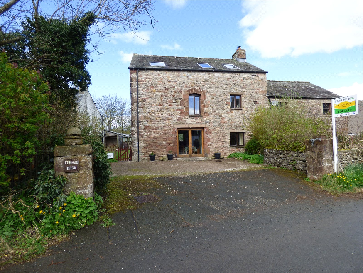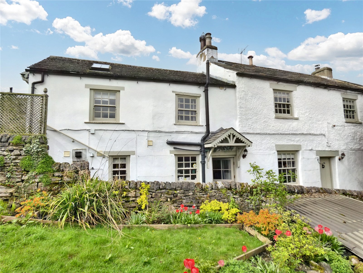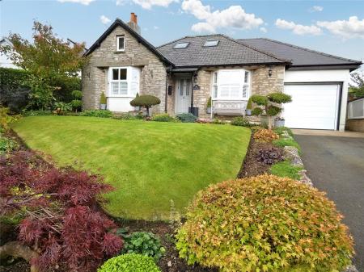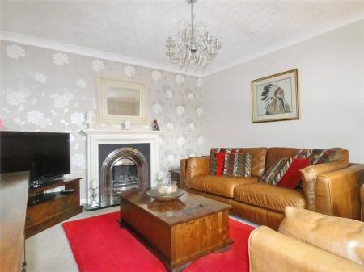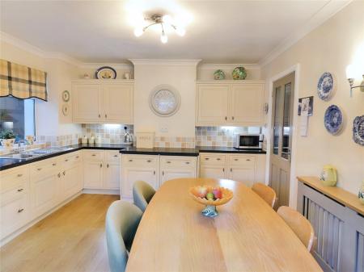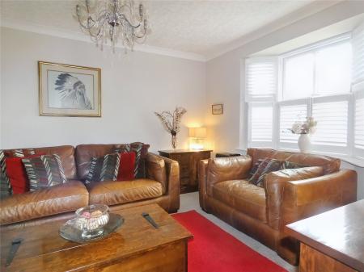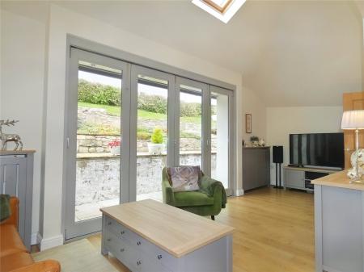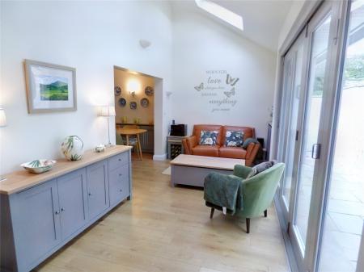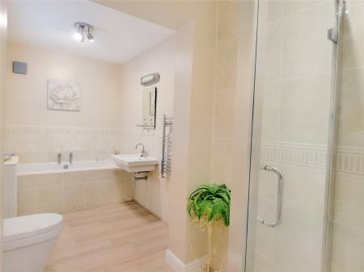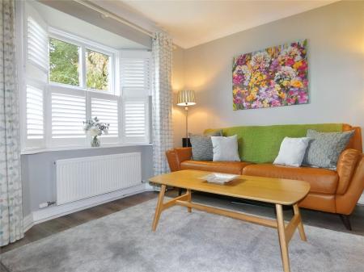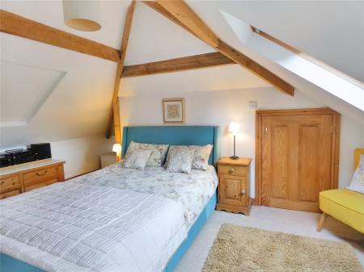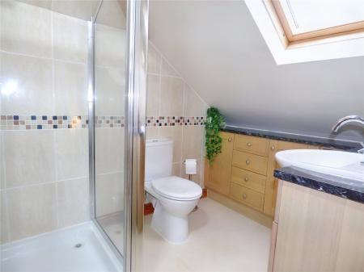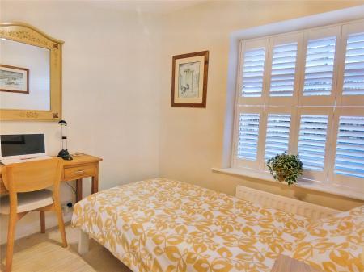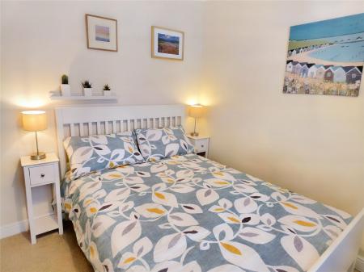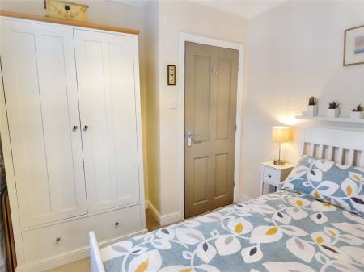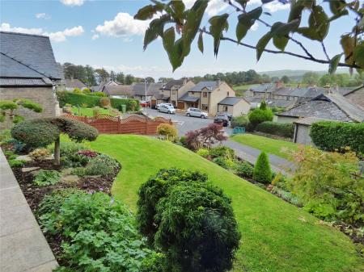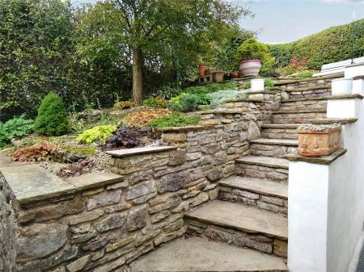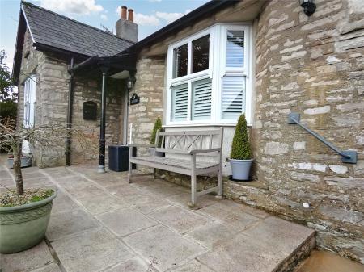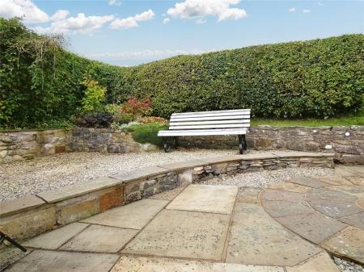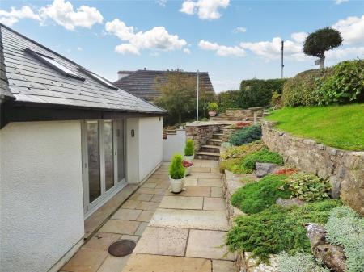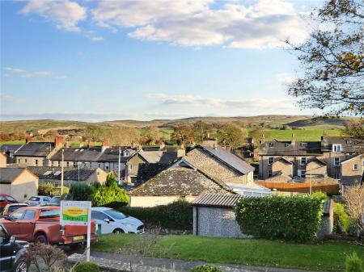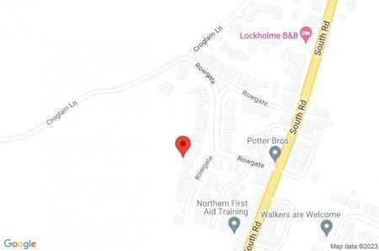- Beautifully Presented Home
- Quiet Location On Edge Of Market Town
- Flexible Layout
- 4 Bedrooms
- Open Plan Dining Kitchen & Living Space
- Spacious Front Sitting Room
- House & En Suite Bathrooms
- Utility & Garage
- Well Maintained Gardens
- Perfect Family Or Retirement Home
4 Bedroom Detached Bungalow for sale in Kirkby Stephen
Guide Price £410,000 - £435,000.
• Beautifully Presented Home • Quiet Location On Edge Of Market Town • Flexible Layout • 4 Bedrooms • Open Plan Dining Kitchen & Living Space • Spacious Front Sitting Room • House & En Suite Bathrooms • Utility & Garage • Well Maintained Gardens • Perfect Family Or Retirement Home
Langrigg is a beautifully presented detached home in a quiet location on the edge of town. The property sits in an elevated position on Rowgate, a quiet development within easy reach of the centre of town.
Kirkby Stephen is an active market town just beyond the northern periphery of the Yorkshire Dales National Park. The town is just ten miles from junction 38 of the M6 motorway and is well placed for Kendal, Penrith, Appleby and the Lake District. The scenic Settle to Carlisle Railway is on the doorstep and the Coast to Coast footpath runs through. Kirkby Stephen has highly regarded primary and grammar schools as well as a good range of shops, restaurants & pubs, church & chapel and doctor's surgery. There is still a weekly outdoor market and an agricultural auction mart.
The property was built in the 1930's and offers character and charm. It is very well presented and has been extended and modernised over recent years by the current seller. Works have included a wrap around extension to the rear, wall insulation throughout, new boiler, new bay windows and full redecoration.
The accommodation is deceptively spacious, on the ground floor is a front sitting room with gas fire and bay window with views over to Nine Standards. To the rear is a good dining kitchen which is open to a modern family room with bi-fold doors out to the rear garden. There is a utility with direct access in to the garage and there are three bedrooms and a large family bathroom. Upstairs is a lovely master suite with large double bedroom and a well fitted en suite shower room.
Externally, to the front is a well maintained lawn garden with well stocked borders, and access around to the rear. At the rear is a terraced garden with steps up to a private patio, a great space to enjoy all day long sunshine.
The drive provides ample parking for at least two vehicles and there is an integral garage.
Langrigg is a perfect family or retirement home in an excellent at location.
Ground Floor
Entrance Hall Laminate flooring. Coved ceiling. Radiator with cover. New, high quality front door.
Sitting Room 13' x 12'3" (3.96m x 3.73m). Lovely, bright reception room. Fitted carpet. Coved ceiling. Gas fire. Radiator. Bay window to front with shutters and views towards Nine Standards.
Kitchen 12'6" x 12' (3.8m x 3.66m). Open plan family dining kitchen. Laminate flooring. Good range of wall and base units. 1 1/2 bowl stainless steel sink and drainer. Space for Range cooker. Integrated fridge and freezer. Radiator with cover. Internal window to the garage. Open to the living space.
Family Room 19'8" x 7'7" (6m x 2.3m). Open to the dining kitchen, ideal family or entertaining space. Laminate flooring. 2 Radiators with covers. 2 Velux windows. Wall lights. Bi-fold doors opening to rear garden.
Utility 10'9" x 4'4" (3.28m x 1.32m). Tiled floor. Good range of wall and base units. Plumbing for washing machine. Gas fired boiler. Heated towel rail. Small window to rear. Access to garage.
Bathroom 14'11" x 6' (4.55m x 1.83m). Large family bathroom. Laminate flooring. Spa bath. Hand basin. WC. Shower cubicle with electric shower. Radiator. Heated towel rail. Frosted window to side.
Bedroom 3 9'5" x 8'6" (2.87m x 2.6m). Rear double bedroom. Fitted carpet. Coved ceiling. Radiator. Window with shutters to rear.
Bedroom 4/Study 11'5" x 8'6" (3.48m x 2.6m). Ideal work from home space or single bedroom. Fitted carpet. Under stairs cupboard. Radiator. Window with shutters to side.
Bedroom 2 11' x 10'2" (3.35m x 3.1m). Currently used as a 2nd reception room. Lovely front double bedroom. Laminate flooring. Coved ceiling. Radiator. Bay window with shutters to front and long distance views.
First Floor
Bedroom 1 15'3" x 12'2" (4.65m x 3.7m). Beautiful first floor double bedroom. Fitted carpet. Exposed beams. Eaves storage. 2 Velux windows to front with views across to The Nine Standards.
En-Suite 7'6" x 5'8" (2.29m x 1.73m). Vinyl flooring. WC. Hand basin. Shower cubicle. Heated towel rail. Velux to rear.
Outside
Front garden Well kept front garden. Lawn with well stocked borders with mature trees, shrubs and plants. Paved area by the front door creates a great space for morning coffee, making to the most morning sun.
Rear Garden Terraced rear garden. Steps up to a paved, private patio area catching afternoon and evening sunshine. Rockery style garden and small lawn. Access around the sides to the front.
Garage 17'5" x 7'7" (5.3m x 2.3m). Internal access from utility. Concrete floor. Storage loft. Power and light. Internal window to kitchen. Velux window. Electric up and over door & glazed personnel door to the front.
Parking The private drive provides ample parking for two vehicles.
Important information
This is a Freehold property.
Property Ref: 896896_JRH230424
Similar Properties
3 Bedroom Detached House | Offers in region of £400,000
Offers In Region Of £400,000 + SAV• Successful Business With Accommodation • Detached Property In Prominent Position • P...
Bainbridge, Leyburn, North Yorkshire, DL8
4 Bedroom Detached Bungalow | Guide Price £400,000
Guide Price: £400,000 - £450,000• Detached Bungalow • 4 Double Bedrooms • Large Dining Kitchen • Lounge • Utility Room •...
North Road, Kirkby Stephen, CA17
3 Bedroom Detached Bungalow | Guide Price £395,000
Guide Price £395,000 - £435,000• Superb Detached Bungalow • Quiet Yet Convenient Location Close To Town Centre • 3 Doubl...
Croglam Meadows, Kirkby Stephen, CA17
3 Bedroom Detached Bungalow | Guide Price £415,000
Guide Price £415,000 - £450,000.
Soulby, Kirkby Stephen, Cumbria, CA17
5 Bedroom Barn Conversion | Guide Price £420,000
Guide Price £420,000 - £450,000• Large, Semi Detached Barn Conversion • Pretty Village Location In The Eden Valley • Fle...
North Road, Middleham, Leyburn, DL8
3 Bedroom Detached House | Guide Price £425,000
Guide Price £425,000 - £450,000.

J R Hopper & Co (Leyburn)
Market Place, Leyburn, North Yorkshire, DL8 5BD
How much is your home worth?
Use our short form to request a valuation of your property.
Request a Valuation



