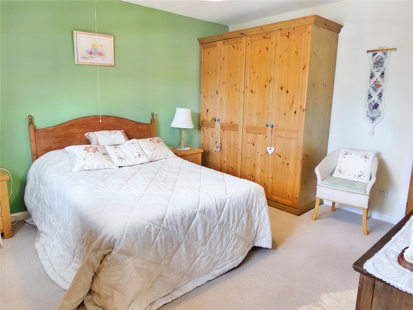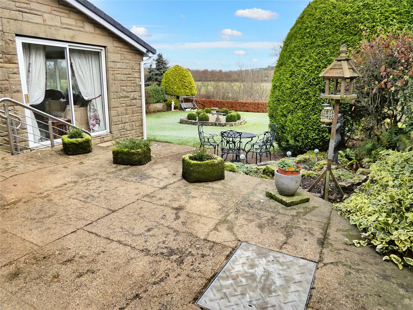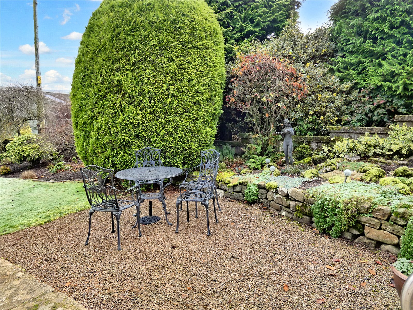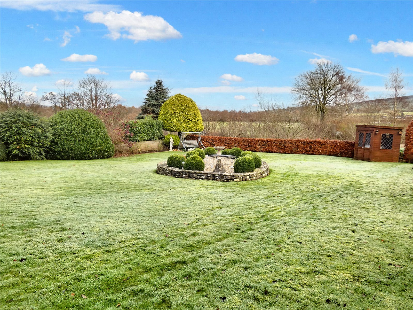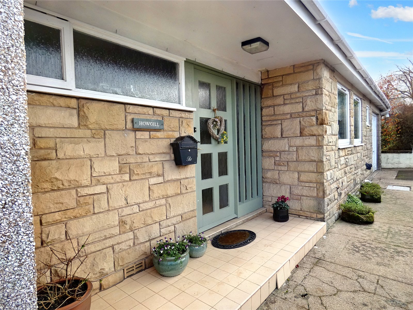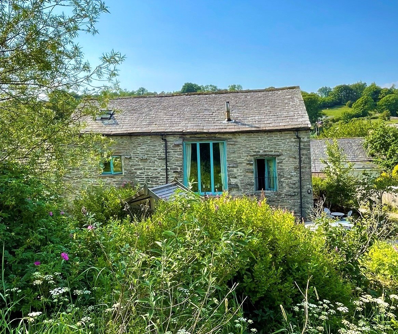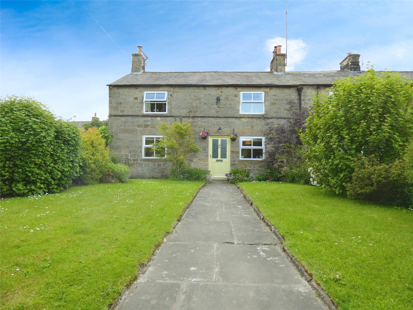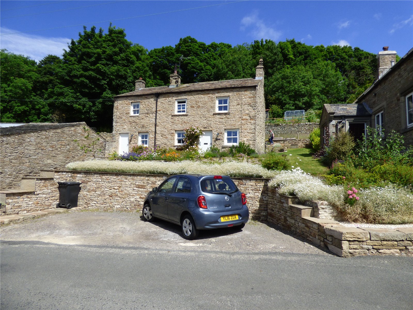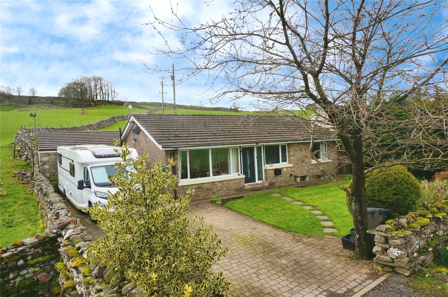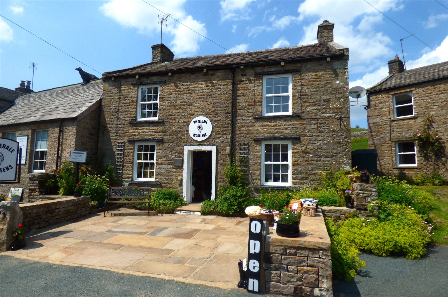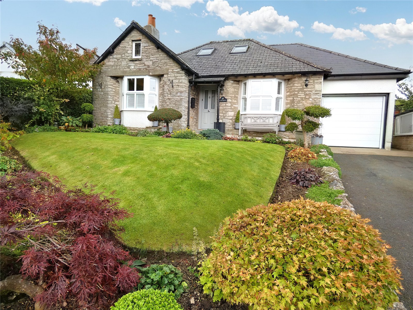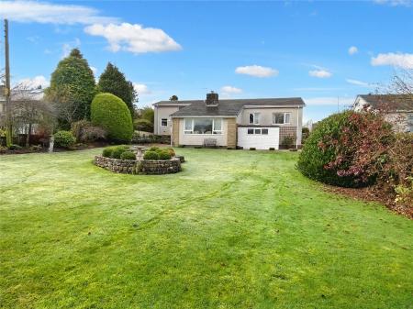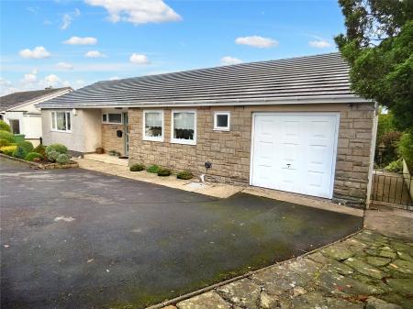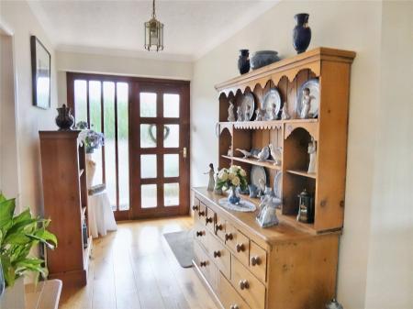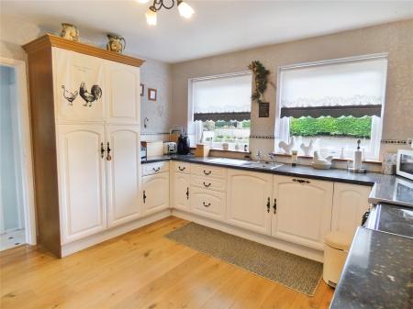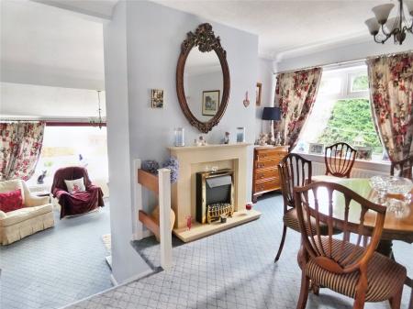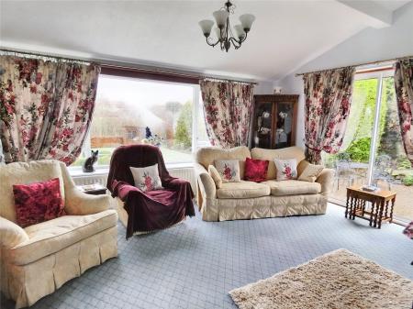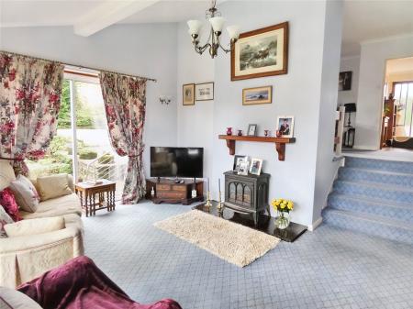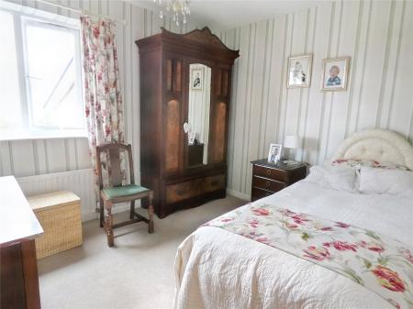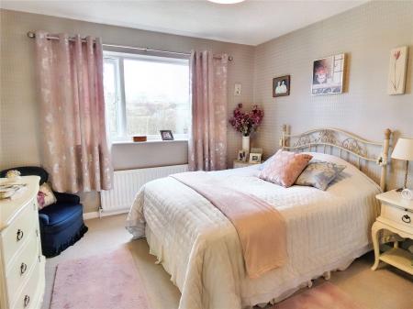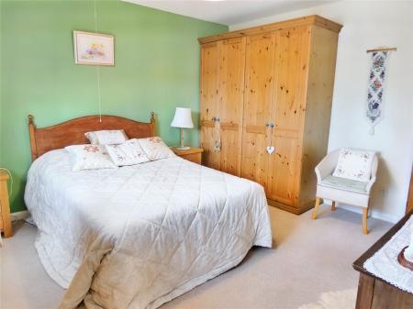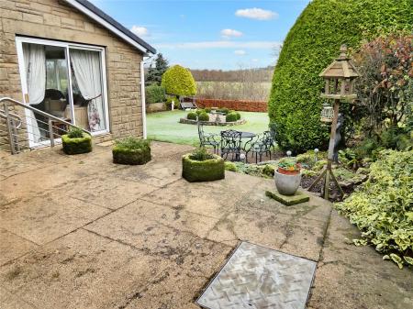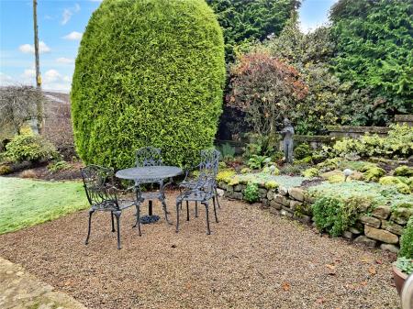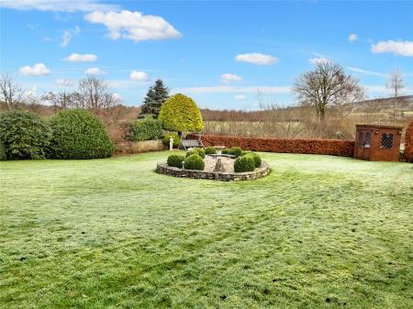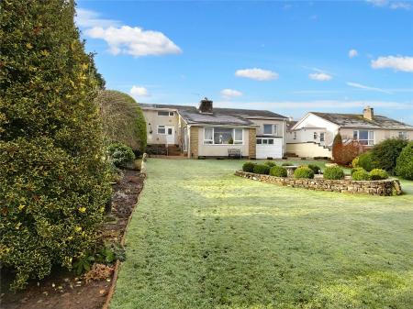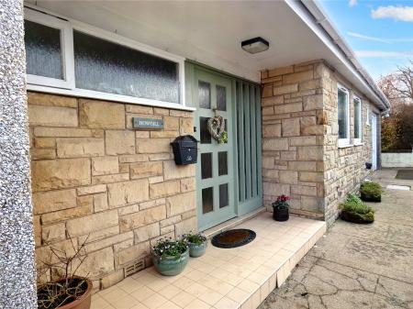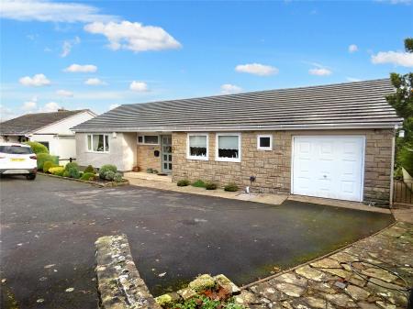- Superb Detached Bungalow
- Quiet Yet Convenient Location Close To Town Centre
- 3 Double Bedrooms
- Bathroom
- Dining Kitchen
- Cloakroom & Utility Room
- Open Plan Dining & Sitting Room With Views
- Integral Garage
- Ample Parking
- Beautiful Gardens With Open Views
3 Bedroom Detached Bungalow for sale in Kirkby Stephen
Guide Price £395,000 - £435,000
• Superb Detached Bungalow • Quiet Yet Convenient Location Close To Town Centre • 3 Double Bedrooms • Bathroom • Dining Kitchen • Cloakroom & Utility Room • Open Plan Dining & Sitting Room With Views • Integral Garage • Ample Parking • Beautiful Gardens With Open Views
Howgill is a superb, detached bungalow situated in a quiet location close to the centre of Kirkby Stephen.
The property is tucked away off the main road in Kirkby Stephen, an active market town just beyond the northern periphery of the Yorkshire Dales National Park. The town is just ten miles from junction 38 of the M6 motorway and is well placed for Kendal, Penrith, Appleby and the Lake District. The scenic Settle to Carlisle Railway is on the doorstep and the Coast to Coast footpath runs through. Kirkby Stephen has highly regarded primary and grammar schools as well as a good range of shops, restaurants & pubs, church & chapel and doctors surgery. There is still a weekly outdoor market and an agricultural auction mart.
Howgill is a spacious bungalow with a flexible layout and potential to extend if required. The accommodation offers a good size dining kitchen, utility and cloakroom along with an open plan dining and living room with long distant views to the rear. There is a house bathroom and three double bedrooms. There is an integral garage which could be converted to additional living space (subject to permissions) if required. The property has been well maintained and has recently been re-roofed (two years ago). It benefits from having gas fired central heating (new boiler just 3 years ago) and some modern double glazing.
Outside, to the front is a tarmac drive, providing ample parking for at least four vehicles. There is access around the bungalow to a beautifully maintained private garden. The garden at the rear is a large lawn with well stocked borders and mature trees, shrubs. The garden extends beyond the hedge to the riverbank. It's a great space to enjoy long distance views towards Nine Standards.
Howgill is a unique property, it offers the convenience of being able to walk in to town whilst having great views in a quiet location.
Entrance Hall Wood flooring. Coved ceiling. Radiator. Front door.
Dining Kitchen Good size dining kitchen. Wood flooring. Excellent range of wall and base units with integrated fridge and dishwasher. Single drainer stainless steel sink. Electric cooker point. Radiator. 2 UPVC windows to the front.
Cloakroom Vinyl flooring. WC. Wash basin. Frosted window to front.
Utility Room Vinyl flooring. Ceramic Belfast sink. Plumbing for washing machine. Frosted window and UPVC door to the rear.
Integral Garage Concrete floor. Up and over garage door. Gas central heating boiler (three years old). Storage loft above. Frosted window to the side and the rear.
Dining Room Lovely room. Fitted carpet. Coved ceiling. Radiator. Fireplace housing gas fire. Window to the side.
Sitting room Steps down to a beautiful sitting room. Fitted carpet. Two radiators. TV point. Electric fire set on granite hearth. Sliding patio doors to the side and picture window to the rear with lovely long distance views towards Nine Standards.
Bathroom Vinyl flooring. Bath. WC. Wash basin. Corner shower cubicle with electric shower. Heated towel rail. Good size airing cupboard. Frosted window to the front.
Bedroom Three Rear double bedroom. Fitted carpet. Radiator. Window to the rear with views.
Bedroom Two Front double bedroom. Fitted carpet. Radiator. TV point. UPVC double glazed window to the front.
Bedroom One Rear double bedroom. Fitted carpet. Radiator. TV point. UPVC double glazed window to the rear with spectacular views.
OUTSIDE
Parking To the front is ample parking and turning space for four vehicles.
Side Patio Pleasant patio area to the side of property. Accessed from utility or sitting room. Raised border with rockery style garden.
Rear Garden The rear gardens have been well maintained with a large lawn and borders with mature shrubs trees and bushes. Timber summer house. Arched Hedgeway leading to riverside footpath.
Agents Notes The land registry indicates that the boundary of the property extends beyond the garden hedge to the riverbank. There is a public foothpath running alongside the river.
Important information
This is a Freehold property.
Property Ref: 896896_JRH230461
Similar Properties
Crosby Garrett, Kirkby Stephen, Cumbria, CA17
4 Bedroom Barn Conversion | Guide Price £385,000
Offers Over £385,000.Rookery Farm Barn is a truly unique property set on the edge of the quiet village of Crosby Garrett...
Grewelthorpe, Ripon, North Yorkshire, HG4
3 Bedroom End of Terrace House | Guide Price £385,000
Guide Price £385,000 - £415,000.• Beautiful Stone Property In Sought-After Village • Stunning 1 Bed Additional Accommoda...
Preston Under Scar, Leyburn, DL8
3 Bedroom Detached House | Offers in region of £375,000
Offers Around £375,000• Lovely Refurbished Detached Family Home • Beautiful Village Location • 3 Double Bedrooms • Moder...
Bainbridge, Leyburn, North Yorkshire, DL8
4 Bedroom Detached Bungalow | Guide Price £400,000
Guide Price: £400,000 - £450,000• Detached Bungalow • 4 Double Bedrooms • Large Dining Kitchen • Lounge • Utility Room •...
3 Bedroom Detached House | Offers in region of £400,000
Offers In Region Of £400,000 + SAV• Successful Business With Accommodation • Detached Property In Prominent Position • P...
4 Bedroom Detached Bungalow | Guide Price £410,000
Guide Price £410,000 - £435,000.

J R Hopper & Co (Leyburn)
Market Place, Leyburn, North Yorkshire, DL8 5BD
How much is your home worth?
Use our short form to request a valuation of your property.
Request a Valuation









