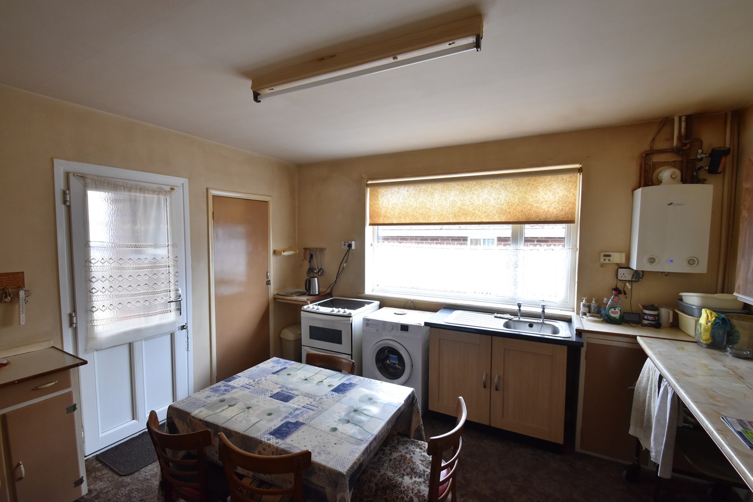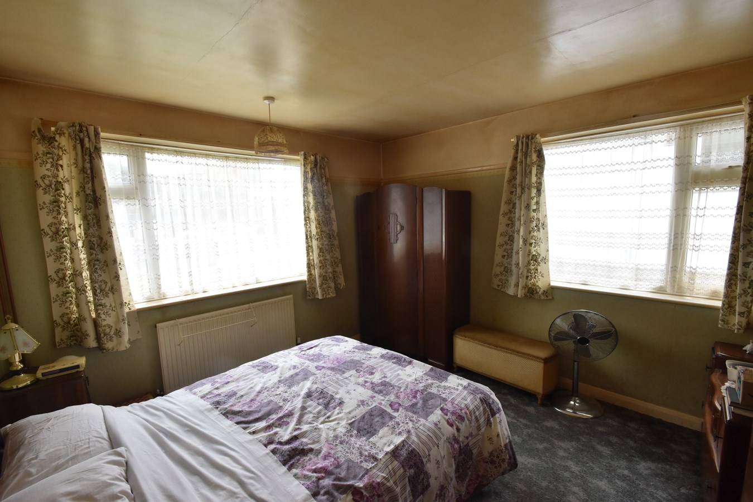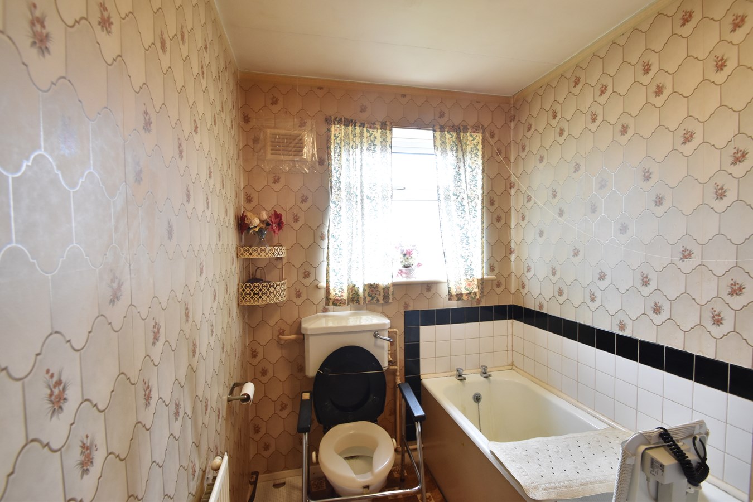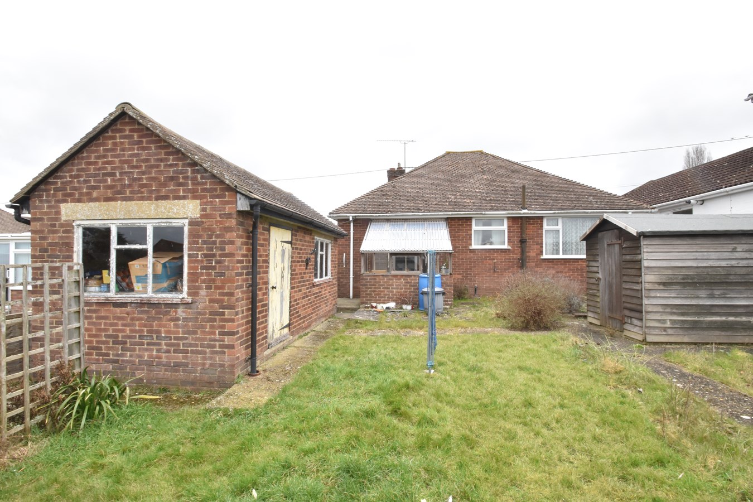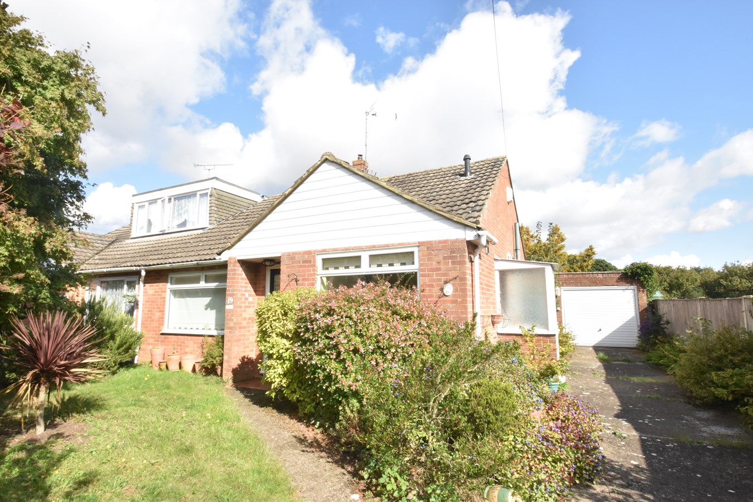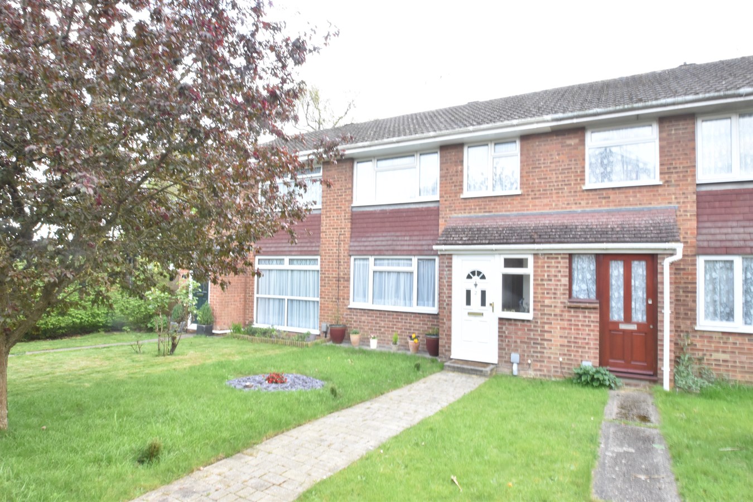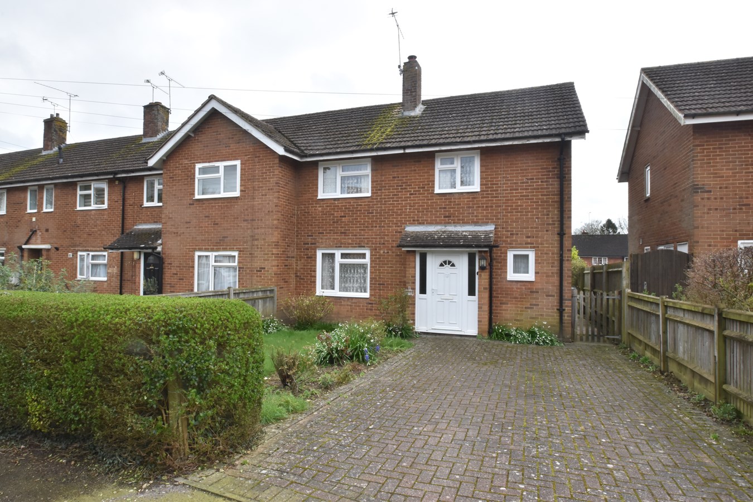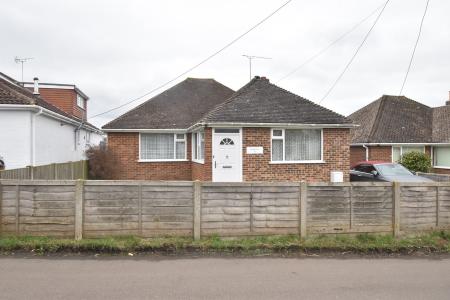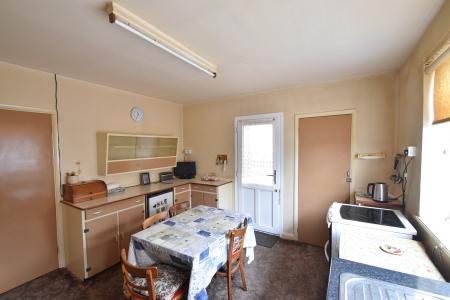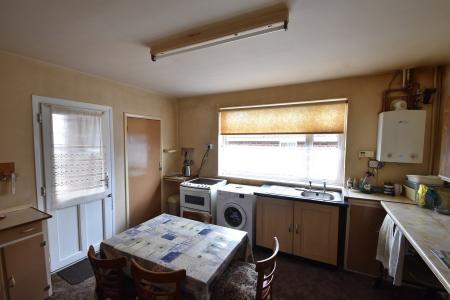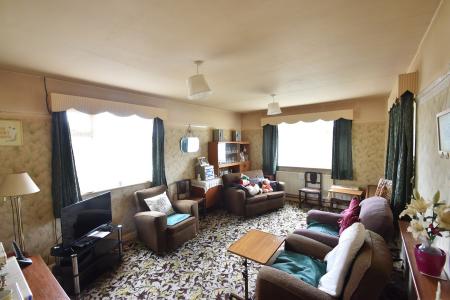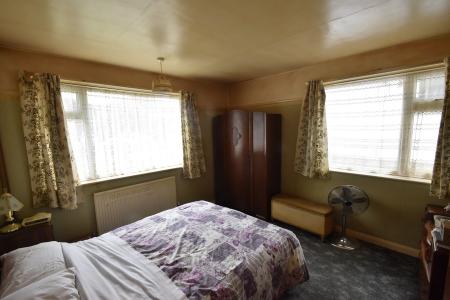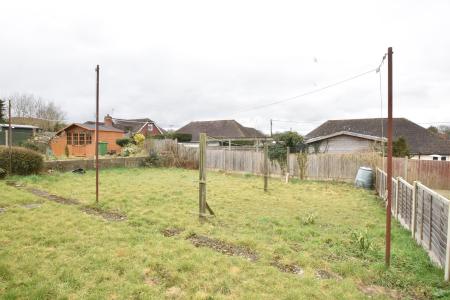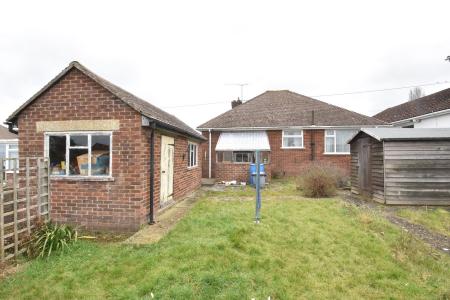- Two Bedroom Detached Bungalow
- Driveway & Garage
- Double Glazing & Gas Central heating
- Large Rear Garden
- Modernisation Required
- No Forward Chain
- Council Tax Band D
- EPC Rating: D
2 Bedroom Semi-Detached House for sale in Langley
An internal viewing comes highly recommended to appreciate the opportunity on offer with this fantastic bungalow.
The property comprises of an entrance porch, internal hallway, kitchen/breakfast room, lounge, two double bedrooms, family bathroom and lean to conservatory.
The property sits on a well sized plot also offering a large driveway and garage. Added to this the home benefits from gas central heating and UPVC double glazing.
Langley is a popular village with two public houses and a village hall. it is also well positioned to take advantage of the amenities at the neighbouring villages of Headcorn and Lenham as well as offering great access to the M20 via junction 8 at Leeds Castle.
Ground Floor
Front Door To
Porch
Double glazed window to side. Step to
Inner Hallway
Cupboard housing water tank. Hatch to loft access.
Lounge
18' 8" x 12' 0" (5.69m x 3.66m) Double glazed window to side and front. Two radiators. Electric fireplace with surround. Picture rail. TV point.
Kitchen
12' 11" x 11' 11" (3.94m x 3.63m) Double glazed window to side. Door to rear access. Radiator. Wall mounted gas boiler. Wall and base units. Space for all your appliances. Worktop area. Cupboard housing electric meter and consumer unit.
Bedroom One
11' 11" x 11' 5" (3.63m x 3.48m) Double glazed window to front and side. Radiator. Picture rail.
Bedroom Two
11' 6" x 9' 6" (3.51m x 2.90m) Double glazed window to side and rear. Radiator. Picture rail.
Bathroom
Double glazed obscured window to rear. Radiator. Low level WC, wash hand basin and panelled bath. Localised tiling.
Rear Lean To Garden Room
Windows to both sides and rear. Door to cupboard and rear access to
Exterior
Front Garden
Pathway to front door. Garden area mainly laid to lawn.
Driveway
Parking for several vehicles leading to
Garage
Up and over door. Power and light. Work bench. Window to side and rear. pedestrian side access.
Rear Garden
Concrete pathways. Various paved patio areas, Shrubs and trees. Large area laid to lawn.
Important information
This is a Freehold property.
Property Ref: 10888203_26018864
Similar Properties
Morella Walk, Lenham, Maidstone, ME17
3 Bedroom End of Terrace House | £290,000
"There is so much on offer with this home. Perfect any growing family". - Matthew Gilbert, Branch Manager. Presenting...
Wind Hill Lane, Charing Heath, Ashford, TN27
2 Bedroom Semi-Detached Bungalow | £280,000
"This is a perfect downsize property. A great bungalow in a lovely semi rural spot." - Matthew Gilbert, Branch Manager....
3 Bedroom Terraced House | Guide Price £275,000
"A well presented home situated in a popular residential area, you can not go wrong". - Matthew Gilbert, Branch Manager....
Harrier Drive, Finberry, Ashford, TN25
2 Bedroom Terraced House | £299,950
"These two bedroom houses are so well proportioned and the Finberry Park development is still so popular". - Philip Jarv...
Foord Road, Lenham, Maidstone, ME17
3 Bedroom End of Terrace House | £299,995
"I think there is huge potential here to really put your stamp on this home". -Matthew Gilbert, Branch Manager. Availabl...
Forge Meadow, Harrietsham, Maidstone, ME17
3 Bedroom Semi-Detached House | £299,995
"It is great to get to sell a property with so much potential. This is a most comfortable home but there are opportunit...

Philip Jarvis Estate Agent (Maidstone)
1 The Square, Lenham, Maidstone, Kent, ME17 2PH
How much is your home worth?
Use our short form to request a valuation of your property.
Request a Valuation


