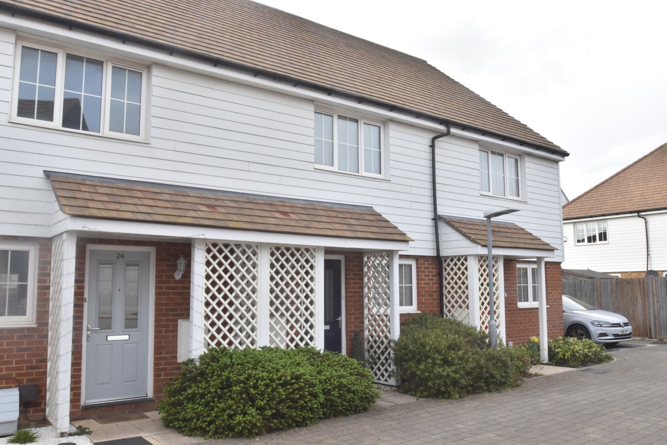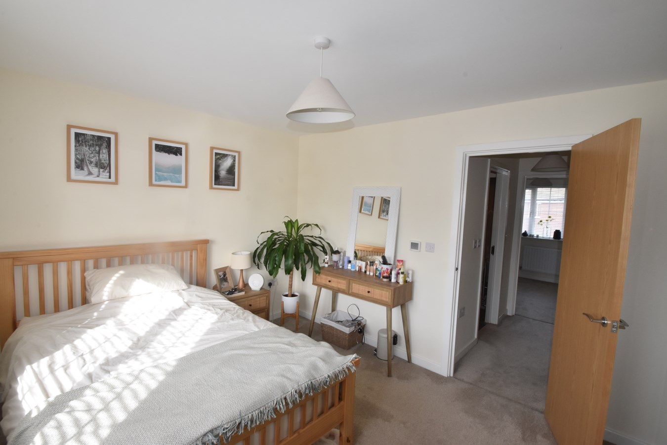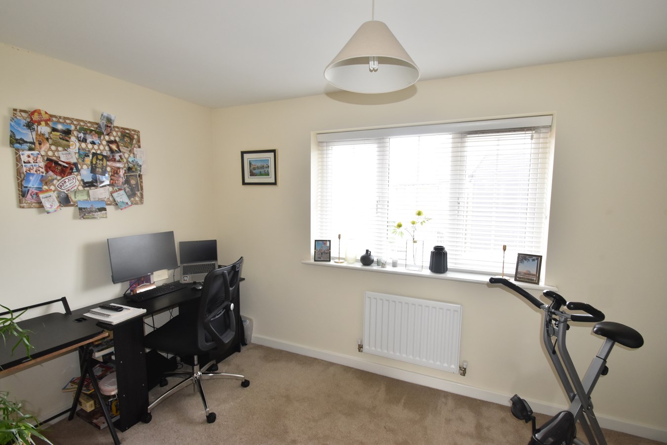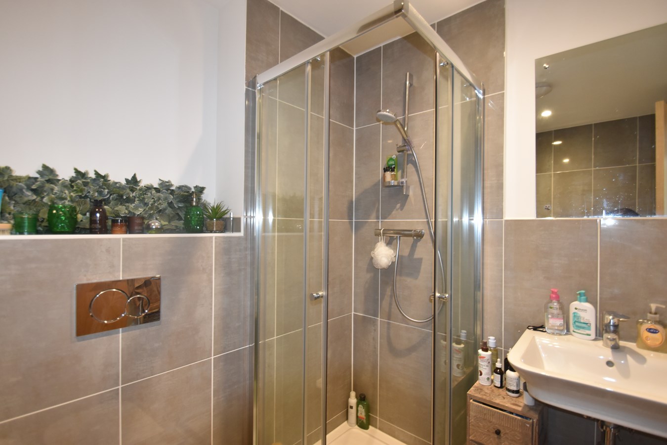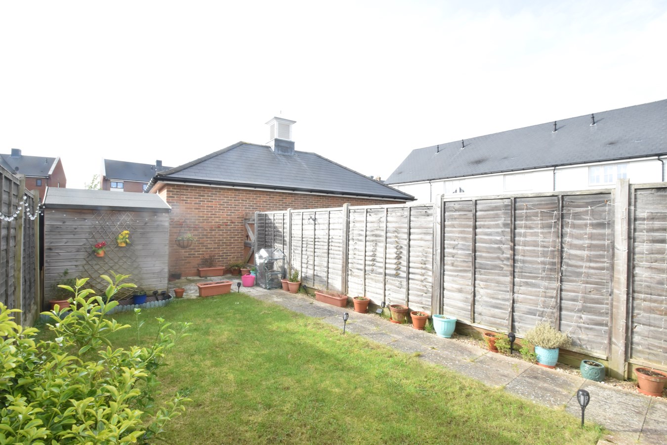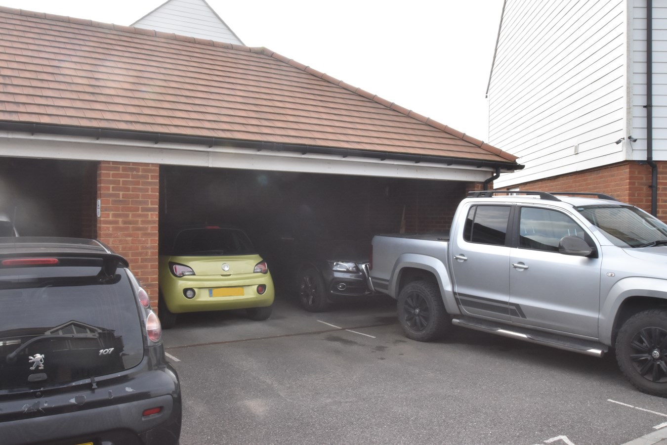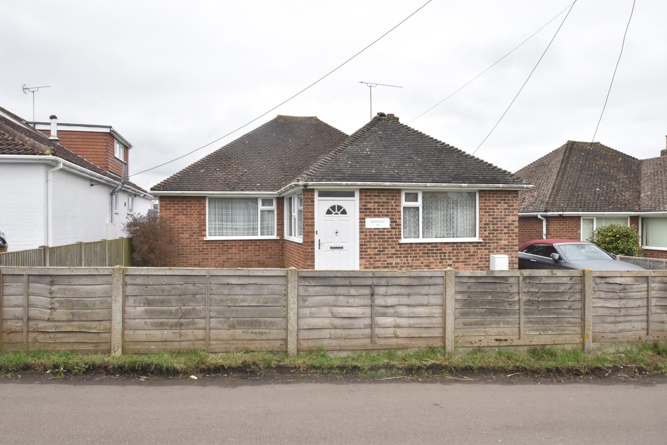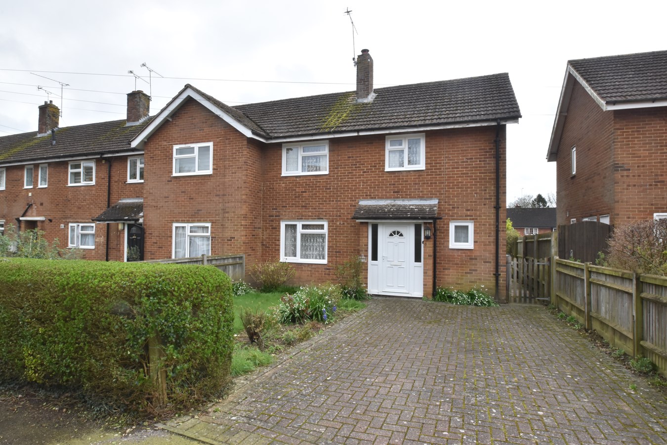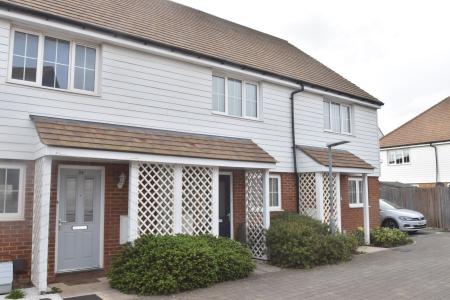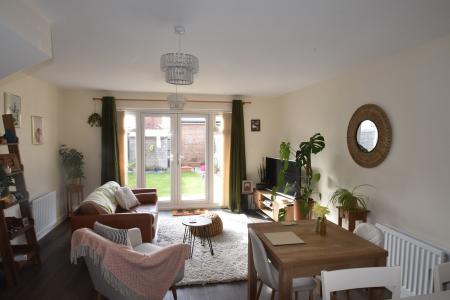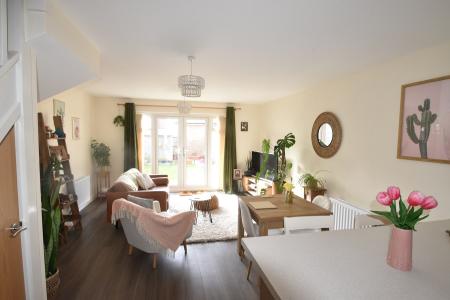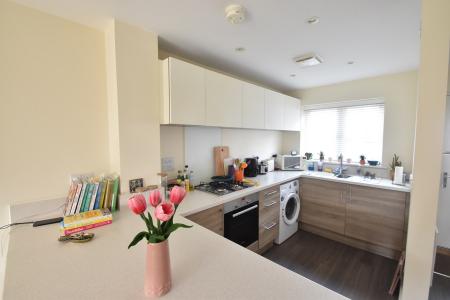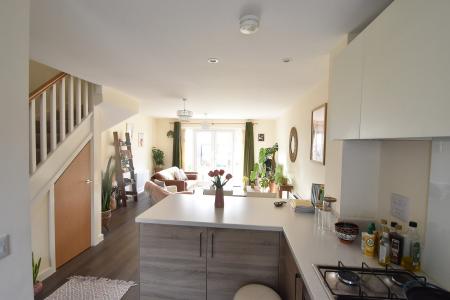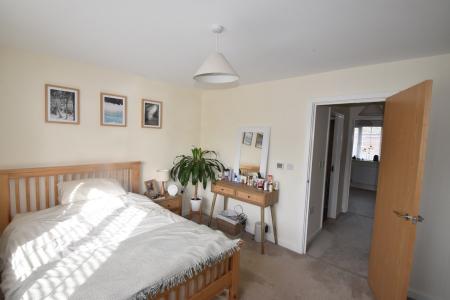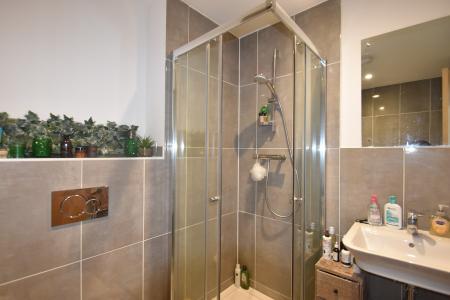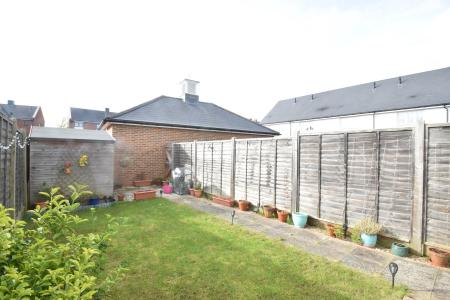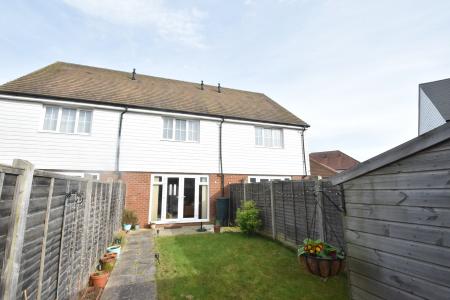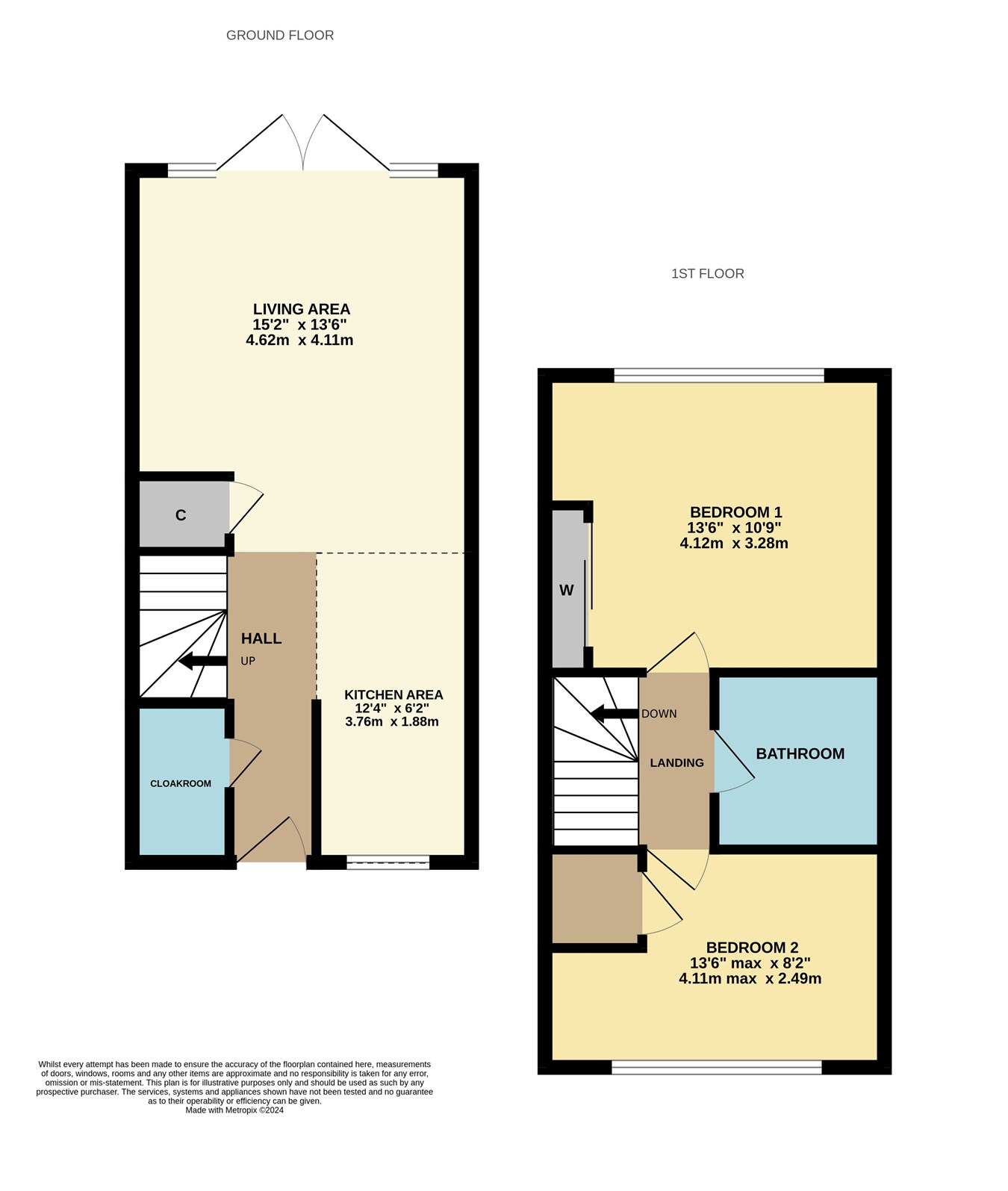- Two Bedroom 'Brook' Design House
- Modern Fitted Kitchen
- Open Plan Living/Kitchen Area
- Two Double Bedrooms
- Double Doors Onto Garden
- Downstairs Cloakroom
- Enclosed Rear Garden Laid To Lawn
- Cart Lodge Parking Space with Second Space
- Modern Bathroom With Separate Cubicle
- EPC Rating: B
2 Bedroom Terraced House for sale in Ashford
"These two bedroom house are so well proportioned and the Finberry Park development is still so popular". - Philip Jarvis, Director.
This two bedroom house was built by Crest Nicholson, approximately six year ago. It is a "Brook" design which offers open plan accommodation to include a living and kitchen area. There is also a cloakroom downstairs.
Upstairs there are two double bedrooms plus a large bathroom with separate shower cubicle.
Outside there is an enlarged 30ft westerly facing garden laid to lawn with two patio areas and a shed. There are also two allocated parking space. One of the spaces is with-in a covered cart lodge style garaging.
Well positioned, this popular development is well placed for Ashford town centre. There is also good access to the local railway station and the M20 motorway.
Ground Floor
Entrance Door To:
Lobby
Radiator. Stairs to first floor. Understairs cupboard. Amtico flooring.
Cloakroom
White suite of concealed low level WC. Wall hung hand basin. Radiator. Local tiling.
Living Area
16' max x 13' 8" (4.88m x 4.17m) Double glazed doors to rear with double glazed side window panels. Two radiators. Amtico flooring. Open plan living space leading through to
Kitchen Area
11' 4" x 6' 3" (3.45m x 1.91m) Double glazed window to front. Stainless steel 1 1/2 bowl sink unit. Range of contemporary base and wall units. Bosch stainless steel electric oven. Bosch four ring gas hob with extractor over. Splash back. Integrated fridge and freezer. Beko washing machine. Recess lighting. Amtico flooring.
First Floor
Landing
Access to loft.
Bedroom One
13' 6" max x 10' 9" (4.11m x 3.28m) Double glazed window to rear. Double wardrobe cupboard. Radiator. TV and telephone point.
Bedroom Two
13' 6" max x 8' 2" (4.11m x 2.49m) Double glazed window to front. Radiator. Cupboard housing boiler.
Bathroom
White suite of concealed low level WC, wall hung hand basin and panelled bath with shower attachment. Fully tiled shower cubicle. Local wall tiling. Tiled floor. Chrome towel rail. Recess lighting. Extractor.
Exterior
Front
Small area to front with border
Rear Garden
Approximately 30ft in length. Laid to lawn with two patio areas. Garden shed. Gate to bottom of garden.
Parking
There are two allocated parking spaces, found to one side of the property. The first space is within the cart lodge. The second space is to the front of it.
Agents Note
There is a service charge in this development. It is currently approximately £450.00 per year.
Important information
This is a Freehold property.
Property Ref: 10888203_27505125
Similar Properties
13 Heath Road, Langley Heath , Langley , ME17
2 Bedroom Semi-Detached House | £295,000
" The potential on offer with this bungalow is fantastic. It may need fully renovating but this could be a really excit...
Morella Walk, Lenham, Maidstone, ME17
3 Bedroom End of Terrace House | £290,000
"There is so much on offer with this home. Perfect any growing family". - Matthew Gilbert, Branch Manager. Presenting...
3 Bedroom Terraced House | £285,000
"I really think this house offers great value for money". - Matthew Gilbert, Branch ManagerNo onward chain with this thr...
Forge Meadow, Harrietsham, Maidstone, ME17
3 Bedroom Semi-Detached House | £299,995
"It is great to get to sell a property with so much potential. This is a most comfortable home but there are opportunit...
Foord Road, Lenham, Maidstone, ME17
3 Bedroom End of Terrace House | £299,995
"I think there is huge potential here to really put your stamp on this home". -Matthew Gilbert, Branch Manager. Availabl...
Cheshire Road, Maidstone, ME15
3 Bedroom Terraced House | £300,000
"A three bedroom house that is ready for a buyer to put their own stamp on. Added to this there is also no onward chain...

Philip Jarvis Estate Agent (Maidstone)
1 The Square, Lenham, Maidstone, Kent, ME17 2PH
How much is your home worth?
Use our short form to request a valuation of your property.
Request a Valuation

