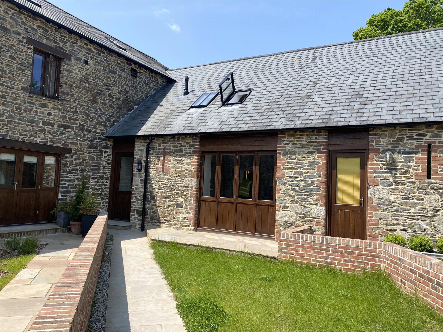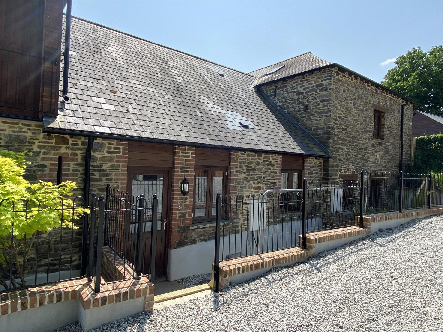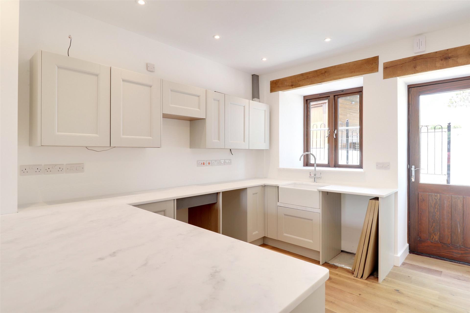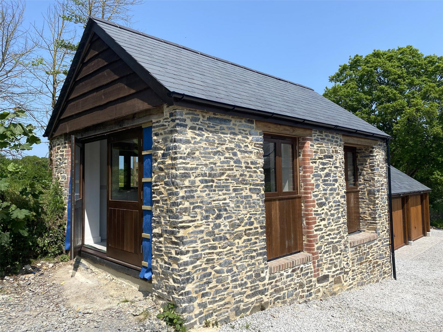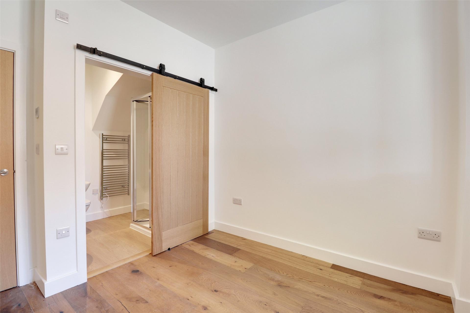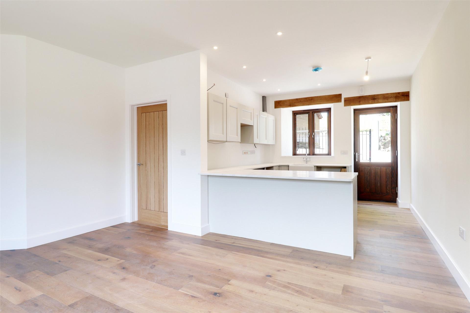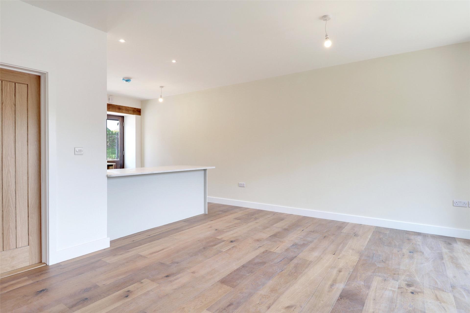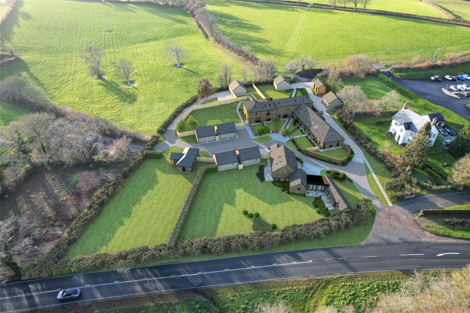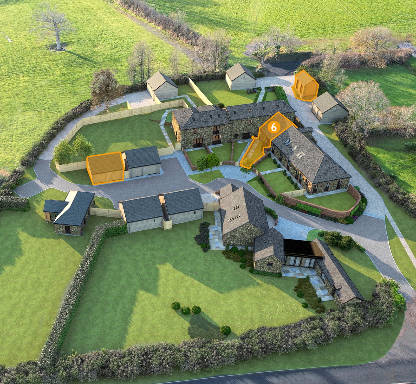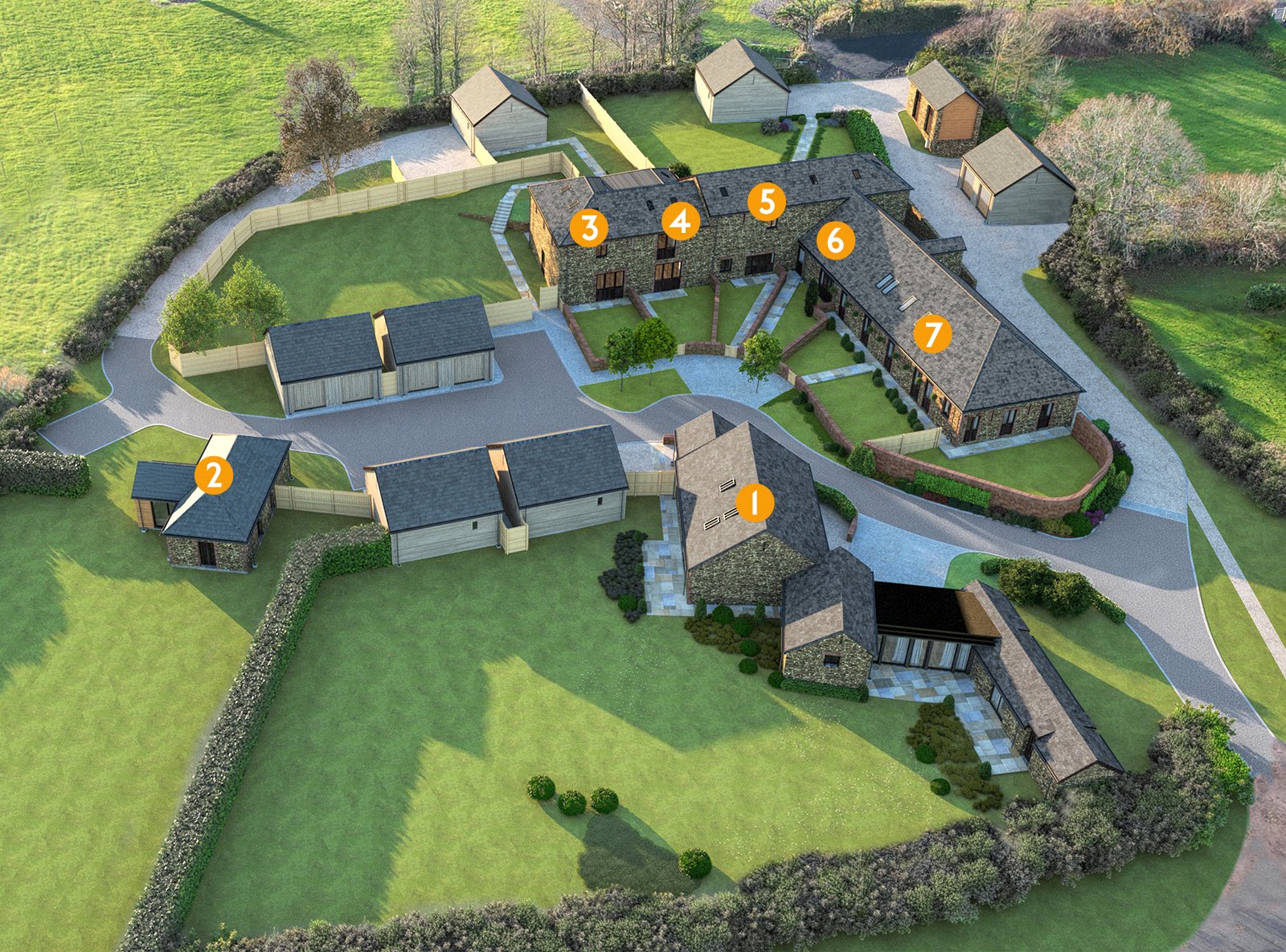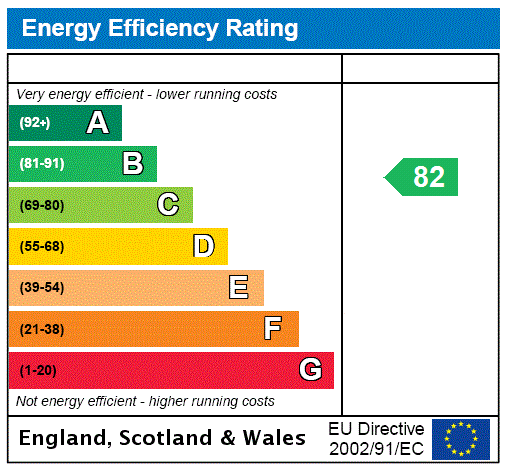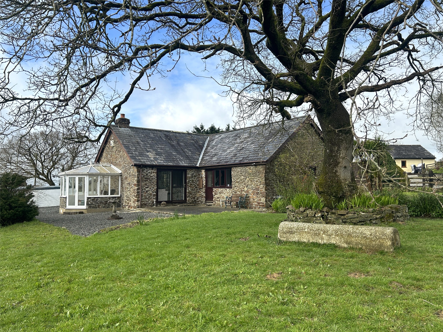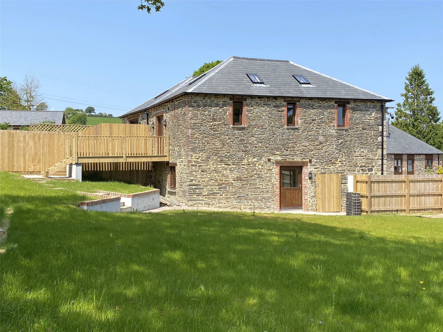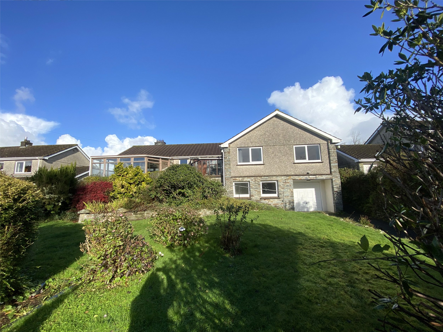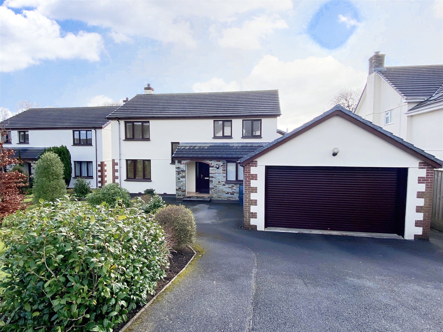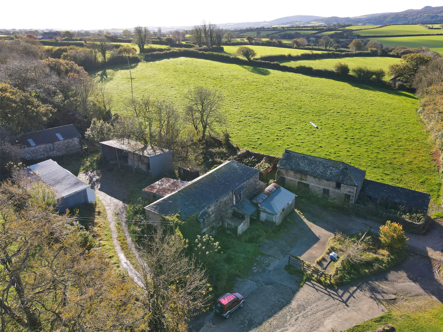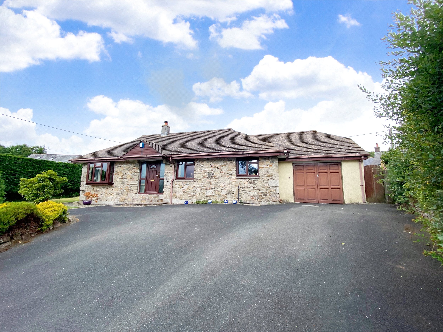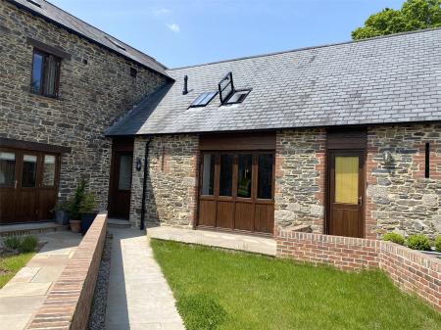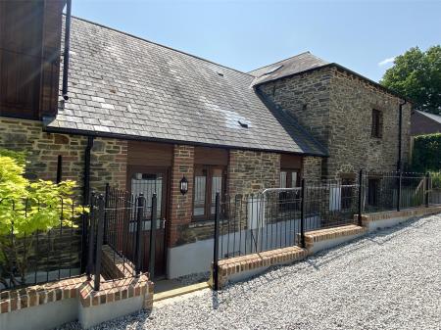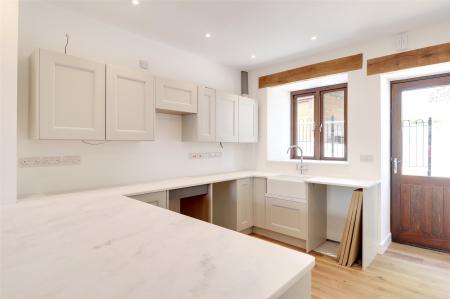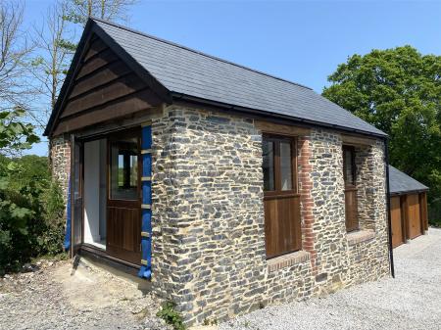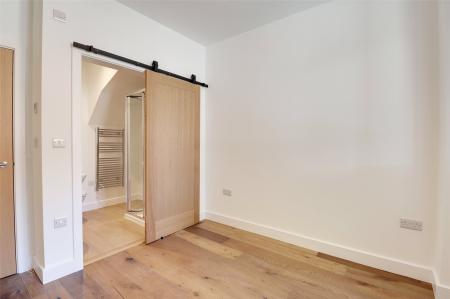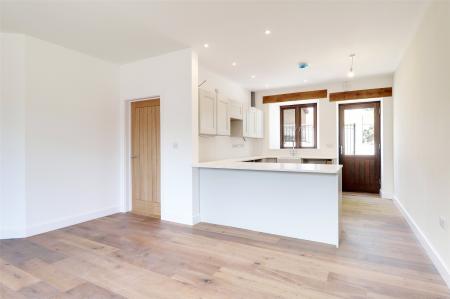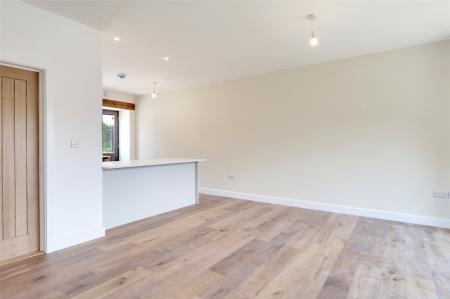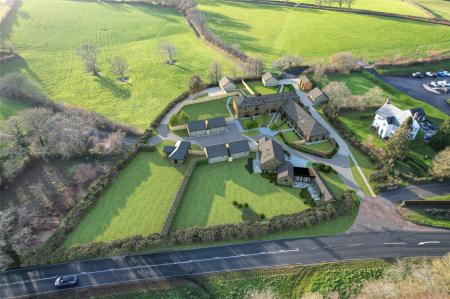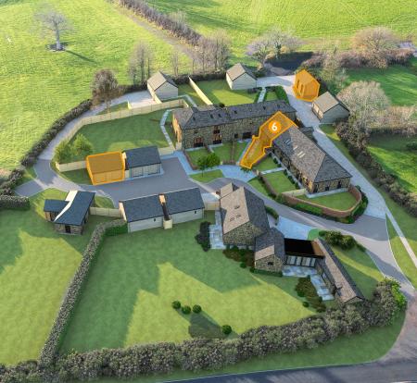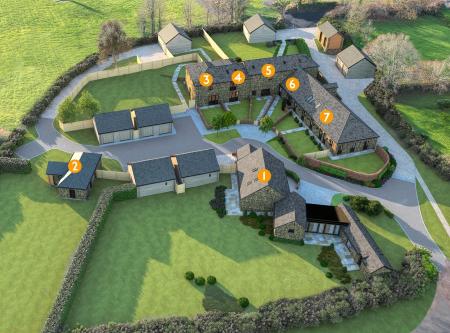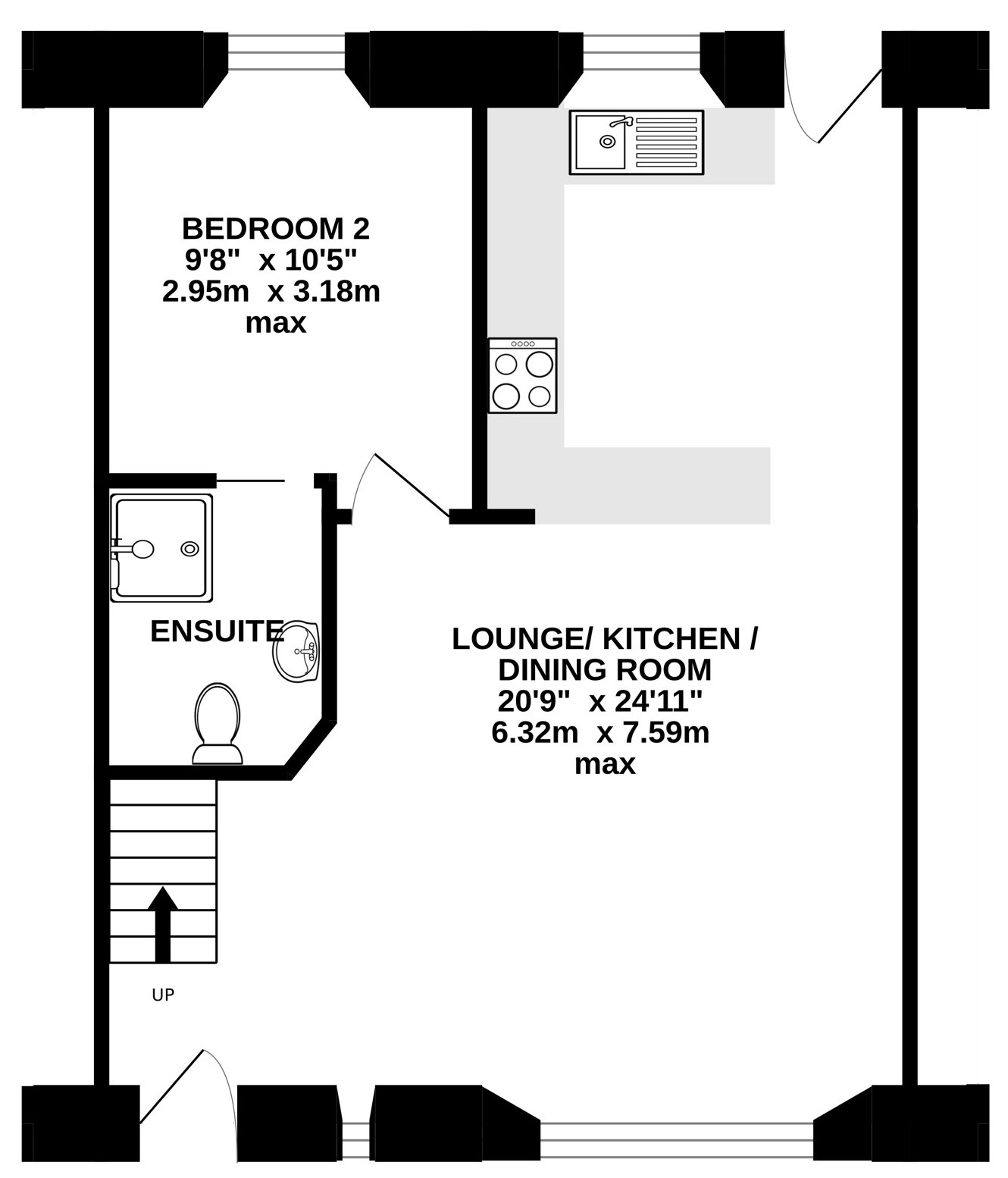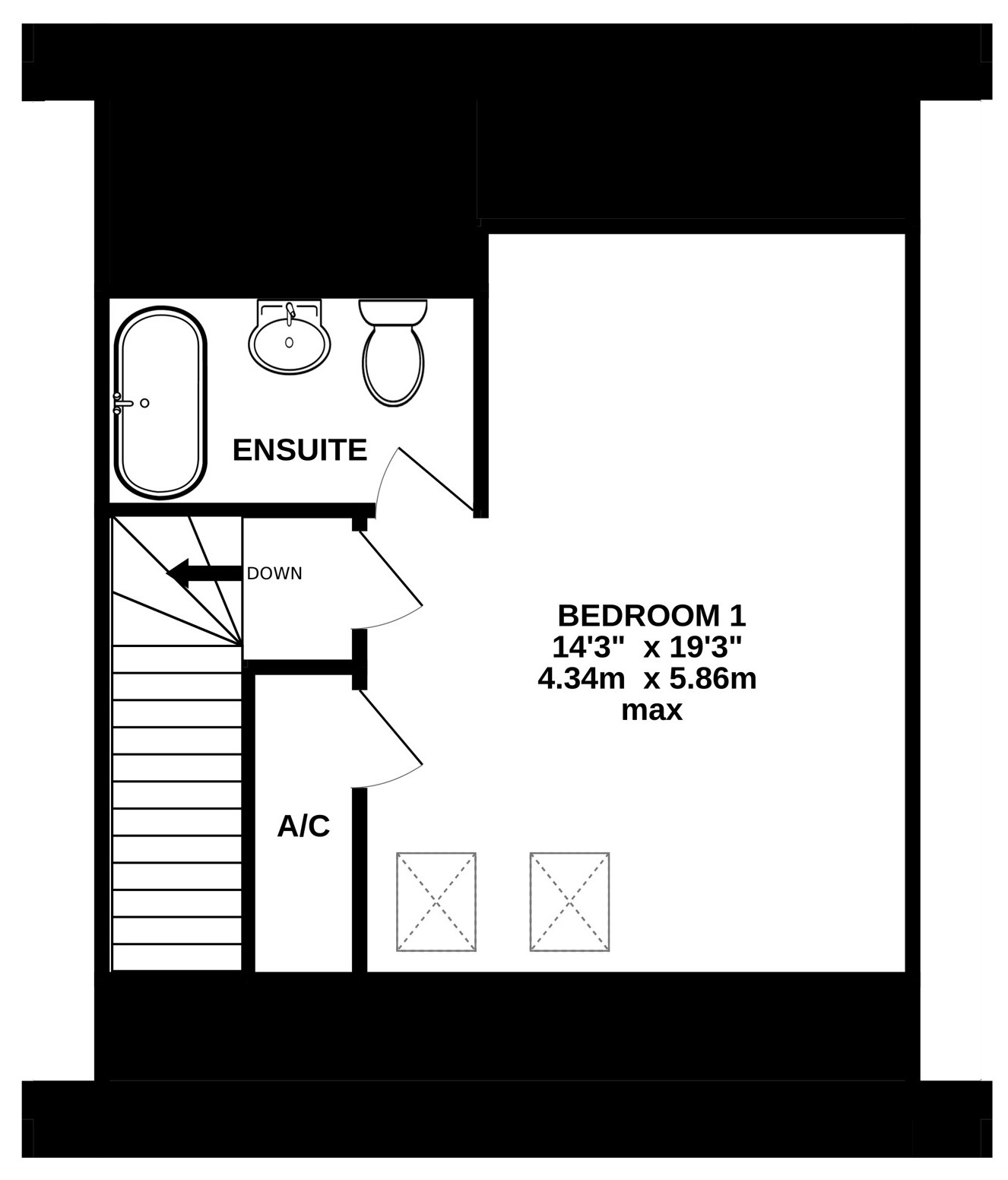- Superb barn conversion.
- Two bedroom accommodation with en-suite facilities.
- Open plan kitchen/dining/living room.
- Located in a select cluster of similar properties.
- Retaining a wealth of character features.
- Luxury fitted kitchen and sanitary ware.
- Mains gas fired central heating.
- Double garage and off road parking.
- Attractive level front garden.
- Close to award winning farm shop and cafe.
2 Bedroom Terraced House for sale in Launceston
Superb barn conversion.
Two bedroom accommodation with en-suite facilities.
Open plan kitchen/dining/living room.
Located in a select cluster of similar properties.
Retaining a wealth of character features.
Luxury fitted kitchen and sanitary ware.
Mains gas fired central heating.
Double garage and off road parking.
Attractive level front garden.
Close to award winning farm shop and cafe.
An exquisite collection of seven exceptionally high quality barns converted by a leading local property developer. The homes offer spacious accommodation, retain a wealth of character and have the benefit of double garages with attractive gardens. The properties are located with good access to road networks and just steps away from an award winning farm shop.
These barns are now ready for occupation, offered for sale with no forward chain and will come with a six year professional consultant's certificate. They have been converted by Highfield Homes who are locally based employing their own contractors. The exclusive private collection of homes were originally barns to the neighbouring Landue estate and all nestle in a sheltered location.
Over the past two years the project has commenced to convert each of the barns into high quality homes, all of which will offer spacious and highly flexible accommodation. Many of the spacious barns will have larger than average gardens and all will have double garages. The properties have a wealth of original features and where possible every effort has been made to utilise reclaimed materials to ensure that the authenticity of the buildings remain. Some features visible include vaulted ceilings, oak doors, exposed brickwork and slate lintels.
Many modern state of the art comforts include luxury fitted kitchens which have solid tops and a range of matching units and integrated appliances.
Barn number six is a two double bedroom property with a bedroom on each of the two floors both with en-suite facilities. The comfortable well-appointed living accommodation is open plan on the ground floor with direct access to the front courtyard garden. The main benefit of this barn is the detached studio which is located a few steps away. This could be used as a home office, games or hobbies room, or holds potential (subject to obtaining all consents) to become further accommodation. This barn is perfect for those who work from home or who have a particular hobby as their passion.
Outside the property has level landscaped gardens which are part lawned with attractive paved patio for outside dining during the warmer months. The double garage will have power and light and motorised opening doors.
Penscombe barns are located within a private development with good access to the A388. A few steps away is the award winning Tre-Pol-Pen farm shop and café stocked with high quality local produce. During over the year there are many social events and food festivals held at the café which is a real part of the unique lifestyle of living at Penscombe.
AGENTS NOTE
A management company will be set up where each owner will be obligated to join. This will preserve and manage the private drainage, communal lighting and private road surface. It is anticipated that this cost will be in the region of £250 per year.
Kitchen/Dining/Living Room 20'9" max x 24'11" max (6.32m max x 7.6m max).
Bedroom 2 9'8" (2.95m) max x 10'5" (3.18m) max.
En-suite 5'10" max x 6'7" max (1.78m max x 2m max).
Bedroom 1 14'3" (4.34m) max x 19'3" (5.87m) max.
En-suite 9'3" x 5'7" (2.82m x 1.7m).
Double Garage 21'4" x 20'8" approx (6.5m x 6.3m approx).
Studio/Workshop 11'3" x 21'5" (3.43m x 6.53m).
SERVICES Mains water, electricity and gas. Private drainage.
TENURE Freehold.
VIEWING ARRANGEMENTS Strictly by appointment with the selling agent.
From Launceston proceed towards Callington on the A388 passing through the hamlet of Tregada. The entrance to Penscombe Barns will be located on the right hand side straight after the turning to Tre-Pol-Pen farmshop and cafe.
Important information
This is a Freehold property.
Property Ref: 55816_LAU220044
Similar Properties
3 Bedroom Detached Bungalow | £475,000
This detached single storey barn conversion is on the market with no onward chain and is conveniently situated between L...
Penscombe Barns, Lezant, Launceston
2 Bedroom House | Guide Price £475,000
An opportunity to acquire a superb two bedroom barn conversion within a small select and exclusive development with good...
Trevadlock, Congdons Shop, Launceston
4 Bedroom Detached House | £450,000
Situated within the heart of the Cornish countryside this deceptively spacious, detached, two storey property comes to t...
Dorset Park, Boyton, Launceston
4 Bedroom Detached House | £495,000
An opportunity to acquire a substantial executive four bedroom residence which has been significantly improved in recent...
Treswell Farm, Congdons Shop, Launceston
Land | Guide Price £500,000
An opportunity to acquire three redundant barns/6,700 sq ft development site with conditional Listed Building consent to...
George's Paddock, North Hill, Launceston
5 Bedroom Detached Bungalow | £500,000
This detached five bedroom bungalow is situated within the heart of North Hill a popular Cornish village some eight mile...
How much is your home worth?
Use our short form to request a valuation of your property.
Request a Valuation

