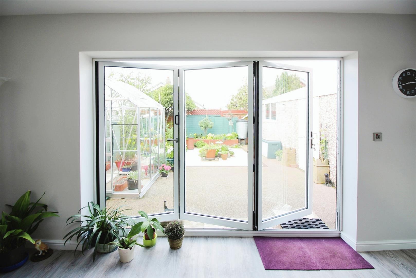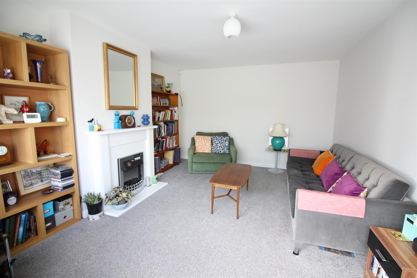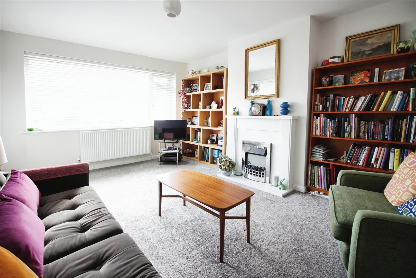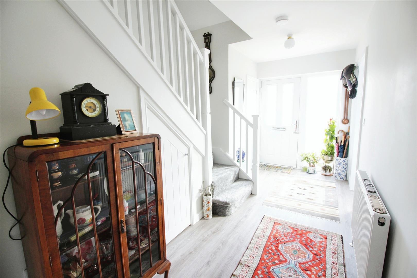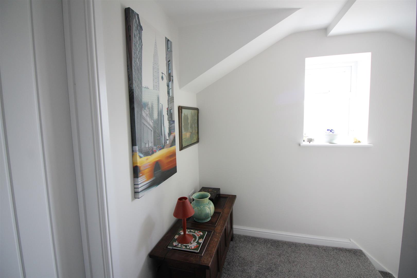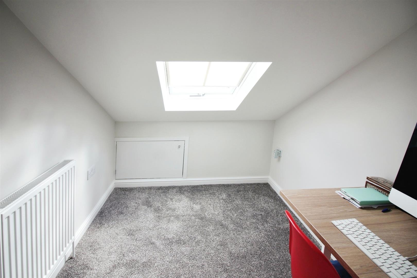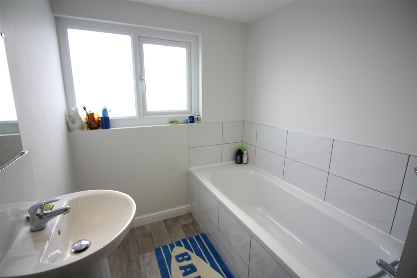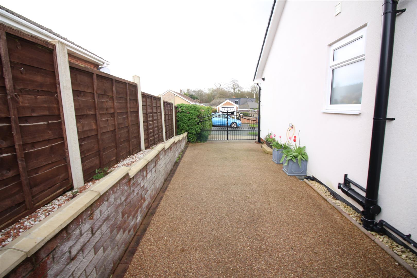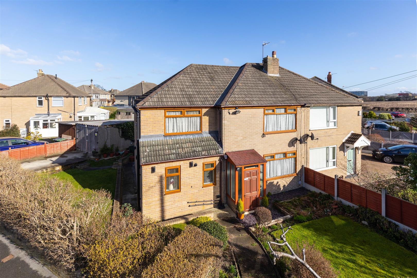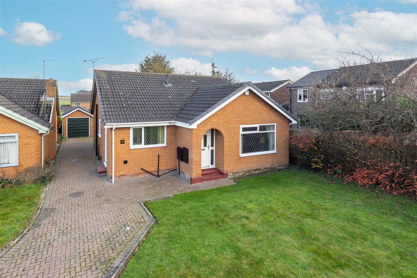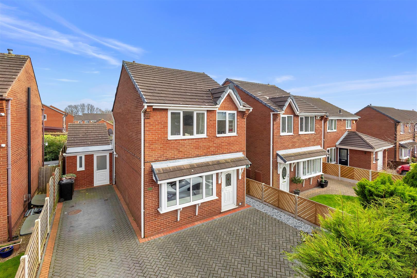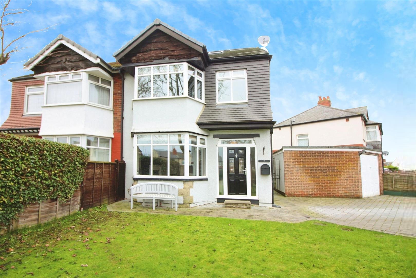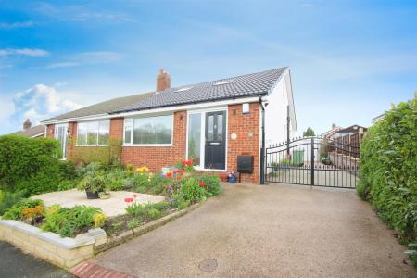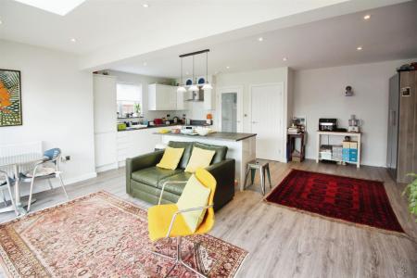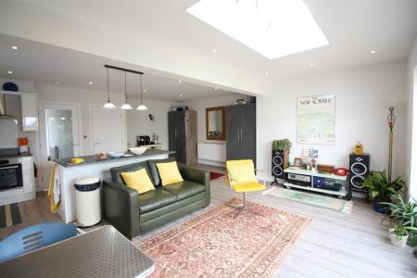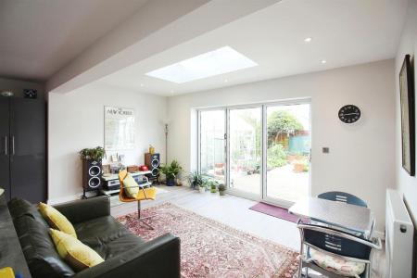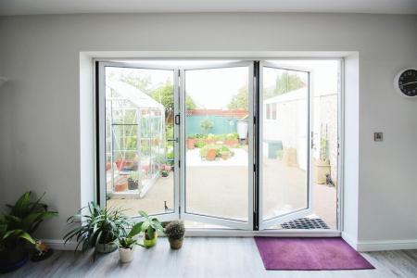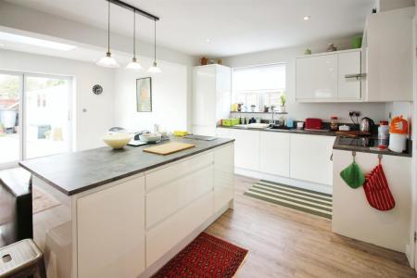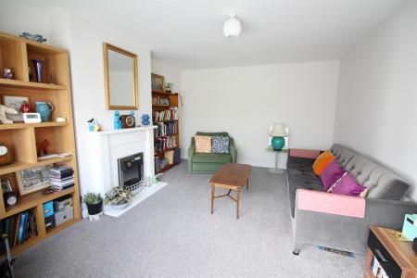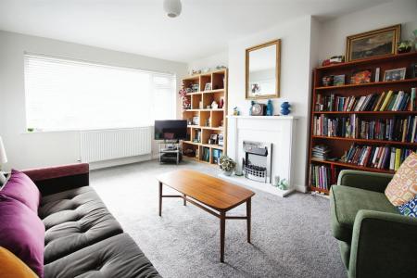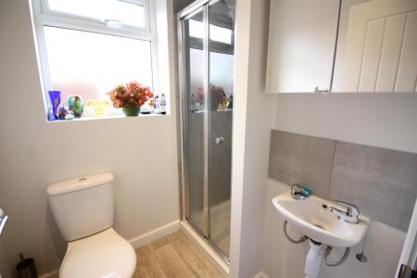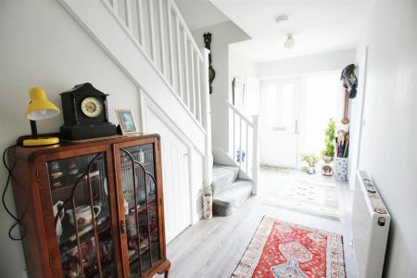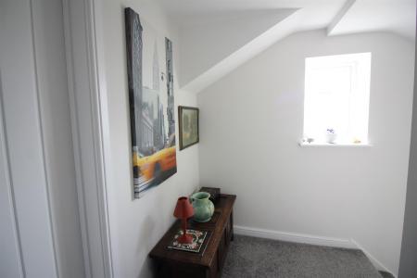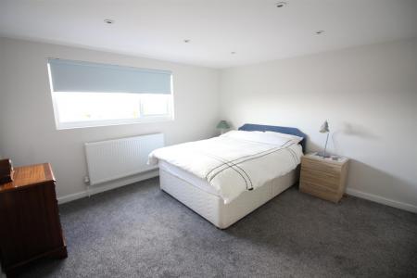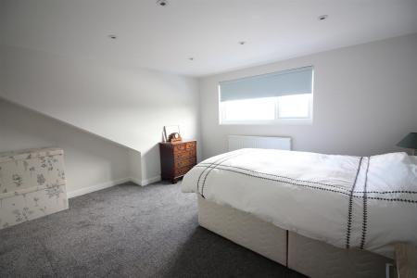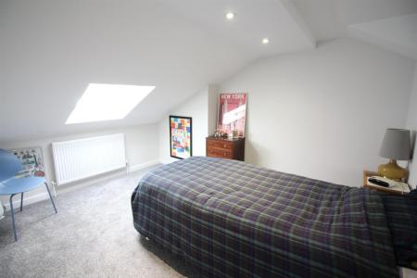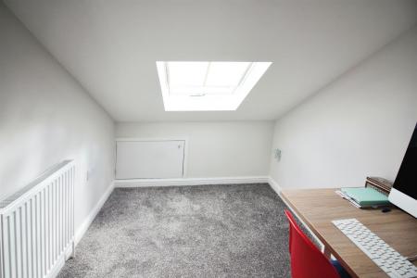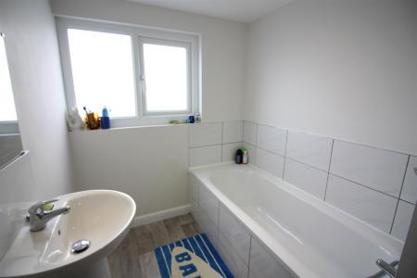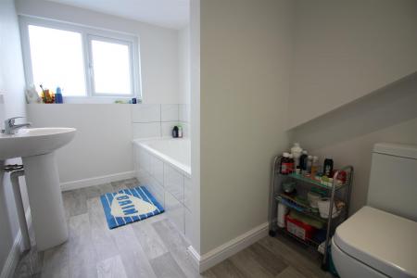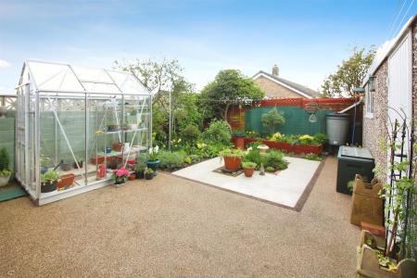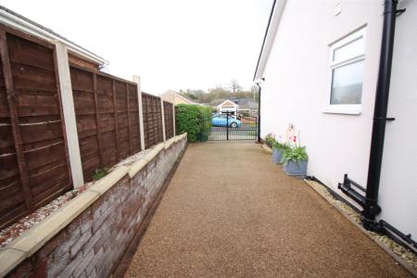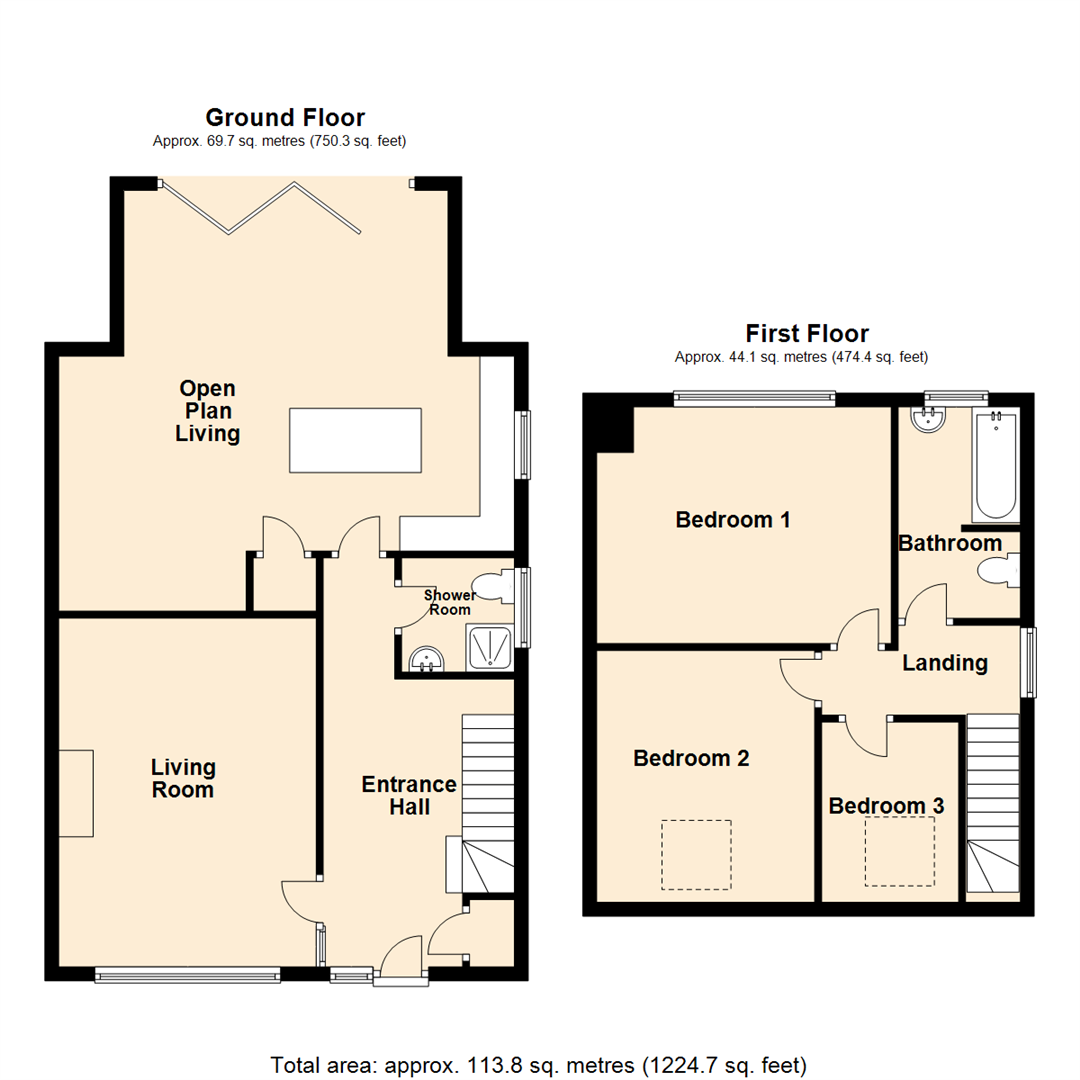- THREE BEDROOM BUNGALOW
- SOUGHT AFTER LOCATION
- FULLY REFURBISHED AND EXTENDED 2022
- AMAZING DINING/KITCHEN/LIVING ROOM
- BI-FOLD DOORS TO GARDEN
- RESIN DRIVEWAY
- GARDENS TO FRONT AND REAR
- GARAGE
- Council Tax Band C
- EPC rating TBC
3 Bedroom Semi-Detached Bungalow for sale in Leeds
Presenting for sale this immaculate three-bedroom bungalow, renovated and extended in 2022, to provide an outstanding social open-plan kitchen/family space with access to the garden this home would suit families or down sizers alike. The property showcases a tasteful blend of modern aesthetics and comfortable living, offering a unique ambiance that is sure to impress.
The heart of the property is the stunning open-plan kitchen, complete with a central island and furnished with an array of modern appliances. The generous natural light flooding in through the windows illuminates the space, creating a warm and inviting atmosphere. There is ample dining space, perfect for hosting dinner parties or enjoying family meals.
The property features three well-proportioned bedrooms. Two double bedrooms provide substantial space for relaxation and storage, while the single bedroom offers flexible use, perfect as a child's room or a home office.
Externally, the property boasts a beautifully maintained and planted garden, ideal for those who enjoy outdoor living. A private driveway leads to a dedicated garage, providing secure parking and additional storage solutions.
Located in a prime location, the property is nestled within close proximity to public transport links, local amenities, and reputable schools. Nature enthusiasts will appreciate the nearby green spaces and parks, including Temple Newsam country estate offering plenty of opportunities for leisurely walks and outdoor activities.
Ground Floor -
Entrance Hall - Enter through a composite door with a side window. A cupboard housing the central heating boiler and alarm panel provides a useful cloaks storage and further storage is available in a smaller under stairs cupboard. Central heating radiator and a staircase leading to the first floor.
Living Room - 5.05m x 3.73m (16'7" x 12'3") - A very spacious lounge with a focal fireplace, double-glazed window to the front and a central heating radiator.
Open-Plan Living - 5.22m x 5.64m (17'2" x 18'6") - Wow, what a space, light streams in through the lantern roof and triple bi-fold doors. A white gloss fitted kitchen provides a range of wall and base units with work surfaces over incorporating a sink with side drainer and mixer tap over. Integrated appliances include an electric oven and hob with cooker hood and a fridge/freezer. The island provides additional storage and drawers along with extra breakfast bar seating. A utility cupboard offers plumbing for a washing machine.
Shower Room - A lovely modern ground floor shower room fitted with a shower cubicle, hand wash basin and a low flush WC. in addition there is an extractor fan, heated towel rail and a double-glazed window to the side.
First Floor -
Landing - A double-glazed window is placed to the side elevation.
Bedroom 1 - 3.43m x 4.27m (11'3" x 14'0") - A double bedroom with a central heating radiator and a dormer style double-glazed window to the rear.
Bedroom 2 - 3.65m x 3.16m (12'0" x 10'4") - A second double bedroom with a skylight window to the front and a central heating radiator.
Bedroom 3 - 2.61m x 1.99m (8'7" x 6'6") - A single bedroom with a skylight window to the front, a central heating radiator and eaves storage.
Bathroom - The house bathroom is fitted with a panelled bath with a hand held shower attachment, wash hand basin and a WC. In addition there is an extractor fan, heated towel rail and a double-glazed window to the rear.
Exterior - To the front is a pretty garden, stocked well with spring flowers and flowering shrubs. The resin laid driveway provides off-road parking for multiple vehicles and continues to the side through double wrought-iron gates and leads to the garage which has power, light and a remote controlled electric door. The rear garden offers a planted area and a raised flower bed but is also laid with resin to provide a low maintenance place to sit and enjoy the sun.
Directions - From our Crossgates office on Austhorpe Road, head west and at the end of the road turn left onto Ring Road. Continue until the roundabout and take the third exit onto Selby Road, after 0.7 of a mile turn left onto Templegate, follow the road until the end and turn left onto Templegate Avenue. Continue around the bend where the property can be located on the right hand side.
Important information
Property Ref: 59029_33030927
Similar Properties
3 Bedroom Semi-Detached House | £325,000
*** EXTENDED SEMI-DETACHED HOUSE. THREE DOUBLE BEDROOMS. EN-SUITE. OPEN-PLAN KITCHEN***Emsleys are delighted to offer fo...
Ravensworth Close, Pendas Fields, Leeds
3 Bedroom Detached Bungalow | £305,000
*** THREE BEDROOM DETACHED BUNGALOW. IN NEED OF MODERNISATION BUT VERY WELL MAINTAINED. NO ONWARD CHAIN***Placed at the...
3 Bedroom Detached House | £300,000
*** DETACHED HOUSE WITH ROOM TO WORK FROM HOME OR AN EXTRA GROUND FLOOR BEDROOM *** For sale is this lovely detached hou...
Woodlands Way, Whinmoor, Leeds
3 Bedroom Detached House | £345,000
***BEAUTIFULLY PRESENTED THREE BEDROOM DETACHED HOUSE WITH GARAGE & GARDEN***An amazing opportunity to purchase this tas...
2 Bedroom Detached Bungalow | £350,000
*** DETACHED BUNGALOW WITH SEPARATE ANNEXE - IDEAL FOR GUEST ACCOMMODATION OR WORKING FROM HOME!***Situated in the highl...
4 Bedroom Semi-Detached House | £350,000
*** FOUR BEDROOM WITH MASTER EN-SUITE AND A FABULOUS OPEN-PLAN DINING/KITCHEN ***A rare opportunity to acquire this imma...

Emsleys Estate Agents (Crossgates)
35 Austhorpe Road, Crossgates, Leeds, LS15 8BA
How much is your home worth?
Use our short form to request a valuation of your property.
Request a Valuation




