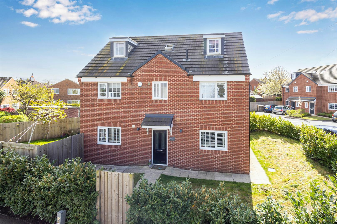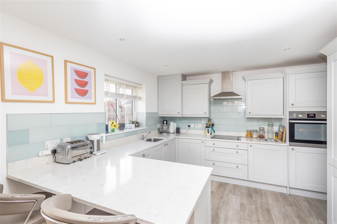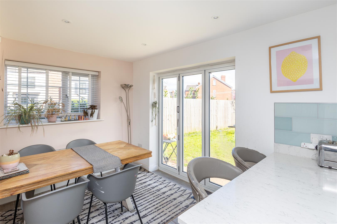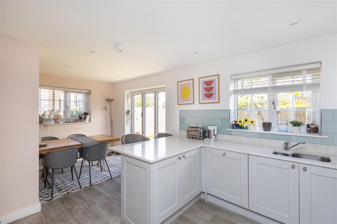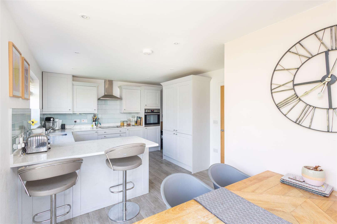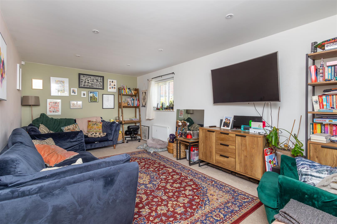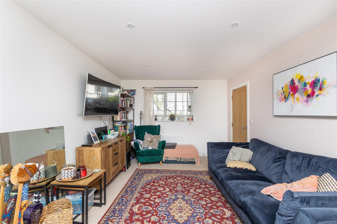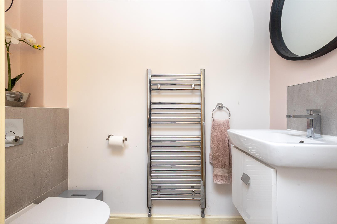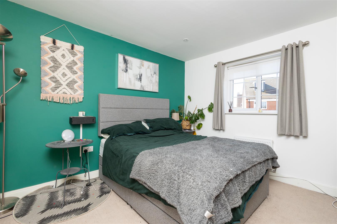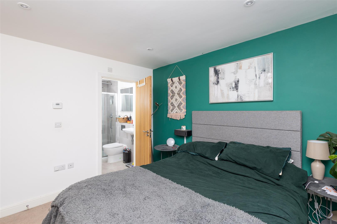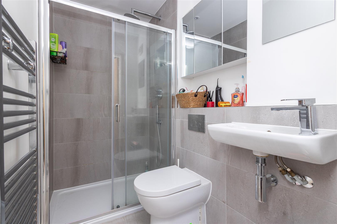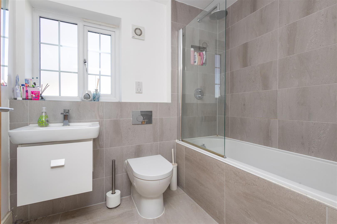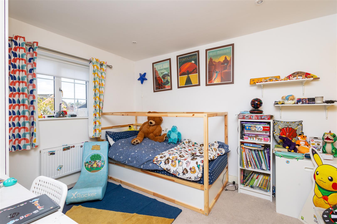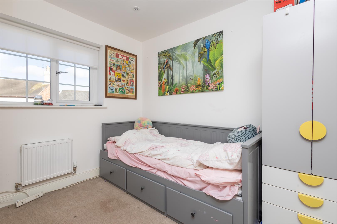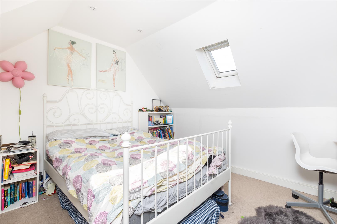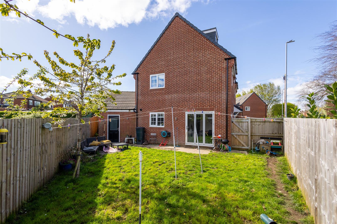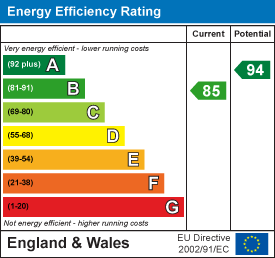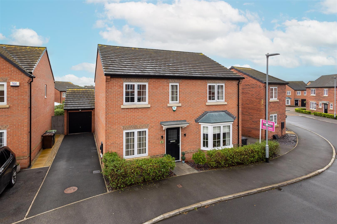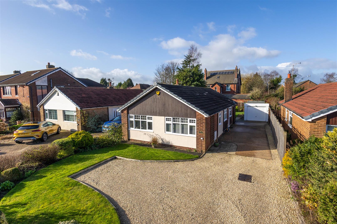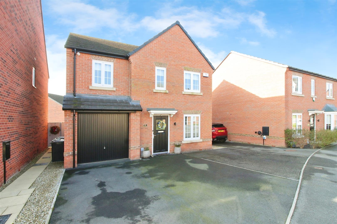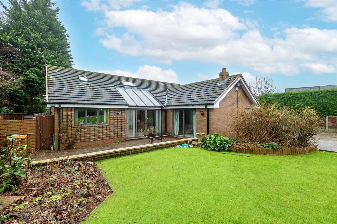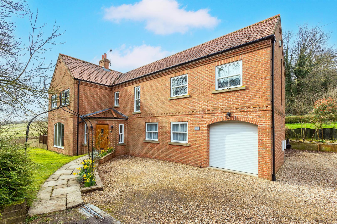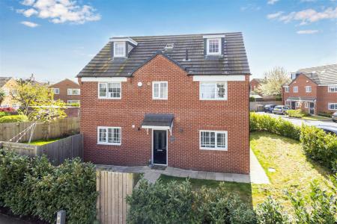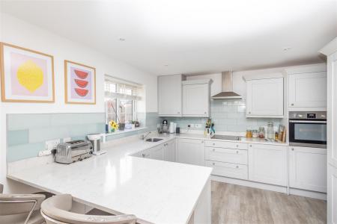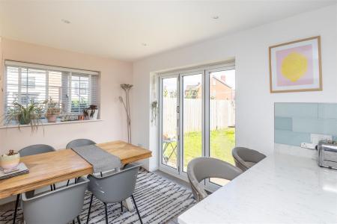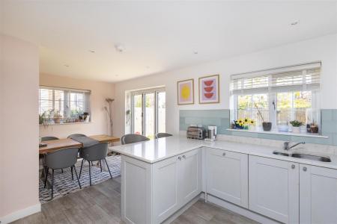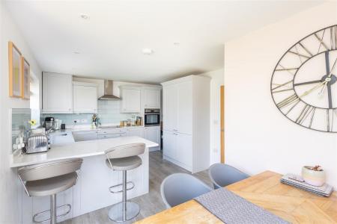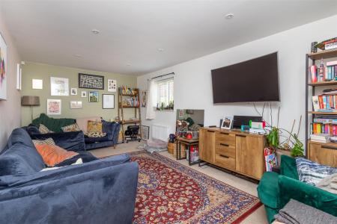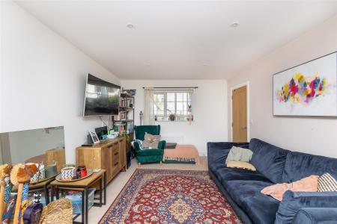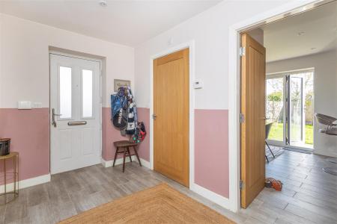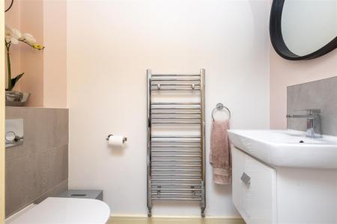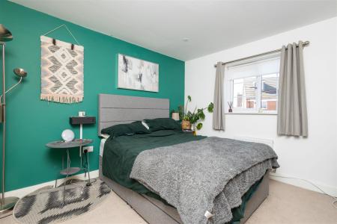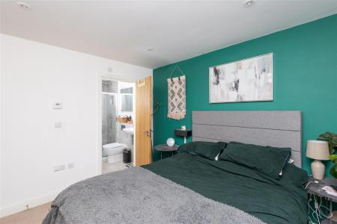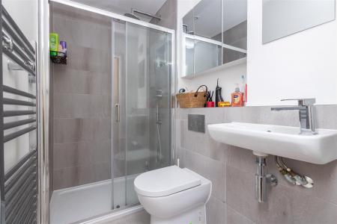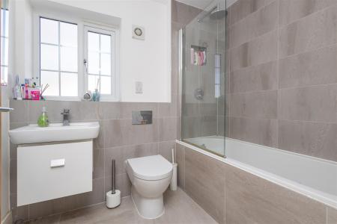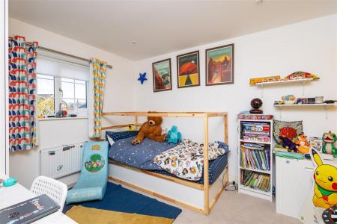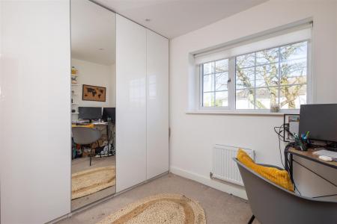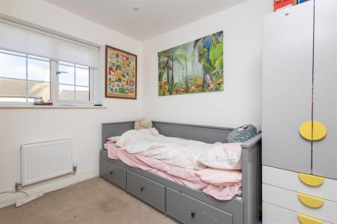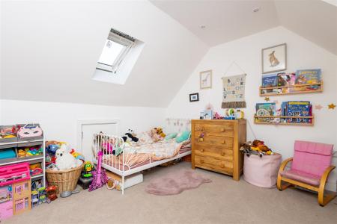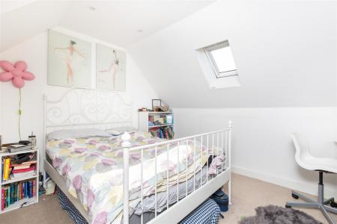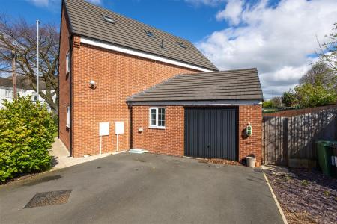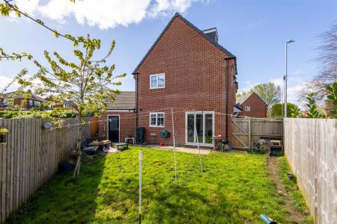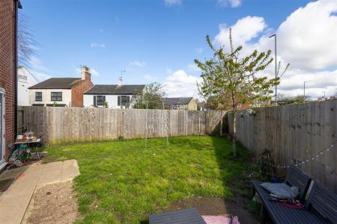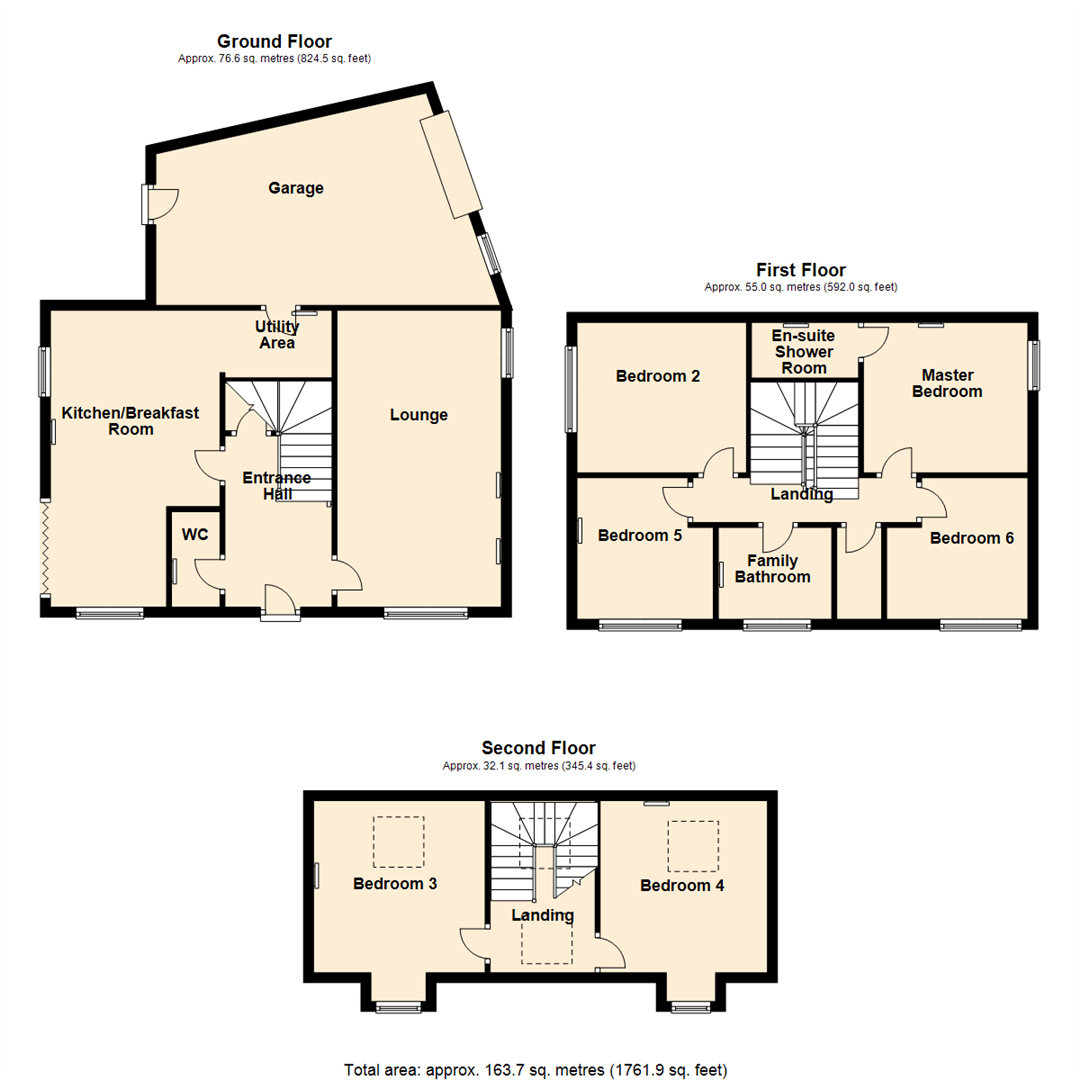- SIX BEDROOM DETACHED FAMILY HOME
- BUILT IN 2020 - MODERN STYLE ACCOMMODATION OVER THREE FLOORS
- OPEN-PLAN DINING/KITCHEN WITH BUILT-IN APPLIANCES
- UTILITY AREA & GROUND FLOOR W.C
- MASTER BEDROOM WITH EN-SUITE SHOWER ROOM
- ATTACHED GARAGE WITH ELECTRIC UP & OVER DOOR
- GARDEN & DRIVEWAY PARKING
- COUNCIL TAX BAND E
- EPC RATING B
6 Bedroom Detached House for sale in Leeds
*** MODERN SIX BEDROOM DETACHED PROPERTY. ACCOMMODATION OVER THREE FLOORS. MASTER WITH EN-SUITE SHOWER ROOM. ATTACHED GARAGE. OF- ROAD PARKING ***
Presenting a distinguished modern six bedroom detached residence, built by a local builder in 2020. This impressive property boasts a total of six bedrooms, which are thoughtfully arranged over the home's spacious three floor layout. Four of these are comfortable doubles, with the master bedroom benefitting from an exclusive en-suite shower room. The remaining two are single rooms, ideal for a home office or guest rooms. The property benefits from a ground floor W.C, double-glazing, central heating and modern oak style internal doors.
The heart of the home is undoubtedly the open-plan kitchen. This modern space is equipped with a range of integrated appliances, convenient utility area, a dedicated dining area, and innovative bi-folding doors, which seamlessly blend indoor and outdoor living. It's the perfect area for family gatherings and entertaining guests. A generous lounge provides additional living space, ideal for relaxed evenings or weekend leisure.
One of the key features of this property is the incorporation of practical outdoor space. An attached generous garage with a remote control up-and-over door and additional parking facilities ensure ample space for vehicles, whilst the fully enclosed garden offers a lovely space for outdoor enjoyment.
Location is everything, and this property does not disappoint. It enjoys close proximity to excellent public transport links, local amenities and renowned schools, making it an ideal choice for families and professionals alike.
Ground Floor -
Entrance Hall - Radiator, tiled flooring, recessed spotlights, stairs to the first floor landing and a door to an under stairs storage cupboard.
Lounge - 5.92m x 3.28m (19'5" x 10'9") - Double-glazed window to the side, double-glazed window to the front, two radiators and recessed spotlights.
Wc - Fitted with a two piece suite comprising; wash hand basin and WC with a hidden cistern, tiled splash back and a chrome ladder style radiator.
Kitchen/Breakfast Room - 5.94m x 3.38m (19'6" x 11'1") - Fitted with a range of modern base and eye level units with quartz worktop space over with under lighting and drawers, one and half bowl stainless steel sink with mixer tap, built-in fridge/freezer and dishwasher, built-in eye-level electric oven and a built-in four ring ceramic hob with extractor hood over. Double-glazed window to the front, double-glazed window to the side, radiator, tiled flooring, bi-fold doors to the garden and open-plan to:
Utility Area - 1.35m x 2.13m (4'5" x 7'0") - Plumbing for an automatic washing machine, space for a tumble dryer with matching quartz worktop over, radiator, recessed spotlights and a door to the garage.
First Floor -
Landing - Stairs to the second floor landing, recessed spotlights, door to a storage cupboard and doors to:
Master Bedroom - 3.12m x 3.33m (10'3" x 10'11") - Double-glazed window to the side, radiator, recessed spotlights and door to:
En-Suite Shower Room - Fitted with a three piece suite comprising; shower enclosure, wash hand basin and WC with a hidden cistern, extractor fan, tiled surround, single radiator and tiled flooring.
Bedroom 2 - 3.00m x 3.40m (9'10" x 11'2") - Double-glazed window to the side and a radiator.
Bedroom 5 - 2.82m max x 2.72m max (9'3" max x 8'11" max ) - Double-glazed window to the front and a radiator.
Family Bathroom - Fitted with a three piece suite comprising; panelled bath with shower and glass screen over, vanity wash hand basin with storage under and a WC with a hidden cistern. Extractor fan, double-glazed window to the front, shaver point, chrome ladder style radiator and tiled flooring.
Bedroom 6 - 2.67m max x 2.90m max (8'9" max x 9'6" max ) - Double-glazed window to the front, radiator and recessed spotlights.
Second Floor -
Landing - Two 'Velux' windows and doors to:
Bedroom 3 - 3.43m x 3.40m (11'3" x 11'2") - 'Velux' window to the rear, double-glazed dormer window to the front, radiator and recessed spotlights.
Bedroom 4 - 3.40m x 3.30m (11'2" x 10'10") - 'Velux' window to the rear, double-glazed dormer window to the front, radiator, recessed spotlights and access into the eaves space.
Outside - There is hand gated access to the front, with a path to the front door. Access to the side area, which leads to the driveway which has parking for two cars and a garage. There is a fully enclosed side garden, which is mainly laid to lawn with a paved seating area.
Garage - Attached garage with power and light connected, double-glazed window to side, remote-controlled electric up and over door, door. Door to the garden.
Important information
Property Ref: 59032_33038997
Similar Properties
Victoria Close, Great Preston, Leeds
4 Bedroom Detached House | £419,995
***STUNNING FAMILY HOME * IMMACULATE THROUGHOUT * SOUTH-FACING GARDEN.***Positioned on a highly sought after residential...
3 Bedroom Detached Bungalow | £415,000
***THREE BEDROOM EXTENDED DETACHED BUNGALOW * IMMACULATELY PRESENTED * GARDEN ROOM * OPEN-PLAN LOUNGE/DINER/KITCHEN * BU...
Victoria Close, Great Preston, Leeds
4 Bedroom Detached House | £395,000
*MODERN FOUR BEDROOM DETACHED FAMILY HOME * TWO RECEPTION ROOMS * DINING/KITCHEN WITH BUILT-IN APPLIANCES * MASTER WITH...
4 Bedroom Detached Bungalow | £500,000
*** FOUR BEDROOM DETACHED BUNGALOW. JUST UNDER 1/3 ACRE PLOT. THREE RECEPTION ROOMS. DINING/KITCHEN. UTILITY ROOM. MASTE...
5 Bedroom Detached House | £625,000
*** FIVE BEDROOM DETACHED FAMILY HOME ON LARGE PLOT * VIEWS OVERLOOKING COUNTRYSIDE & FIELDS * TWO RECEPTION ROOMS * TWO...

Emsleys Estate Agents (Garforth)
6 Main Street, Garforth, Leeds, LS25 1EZ
How much is your home worth?
Use our short form to request a valuation of your property.
Request a Valuation
