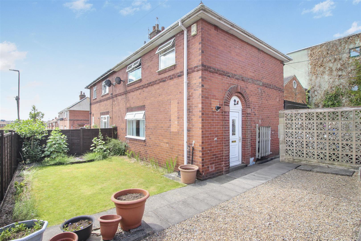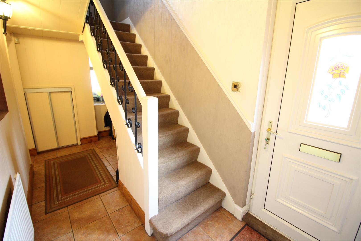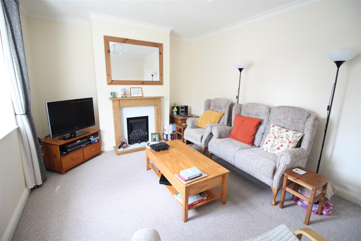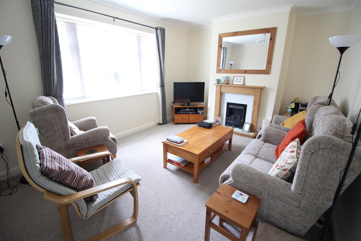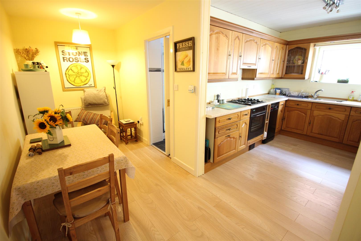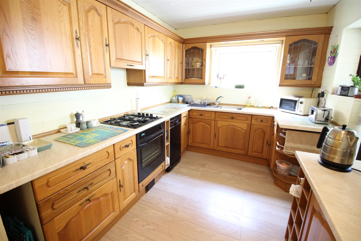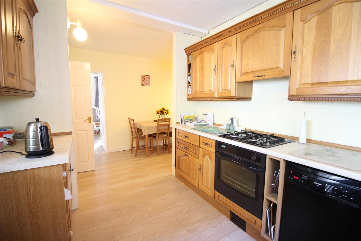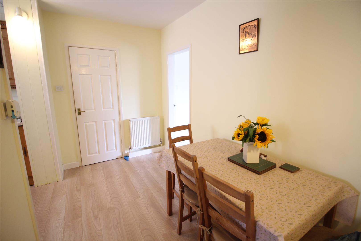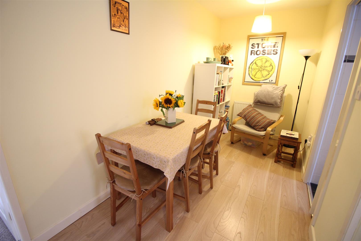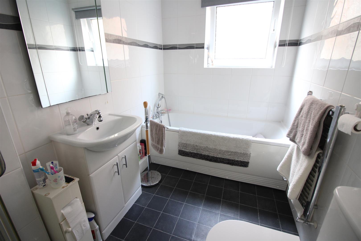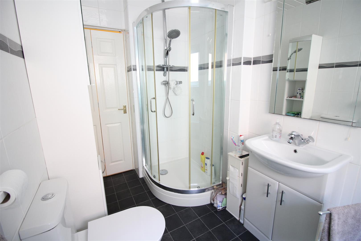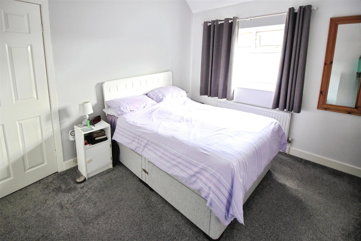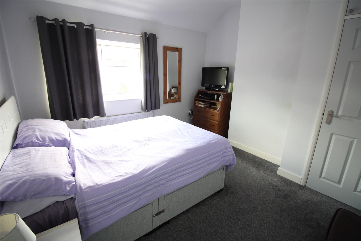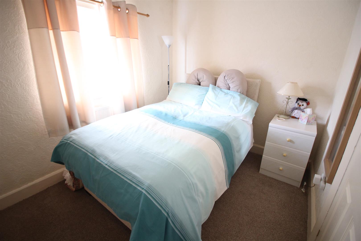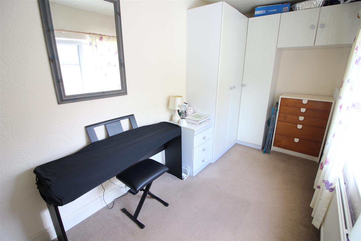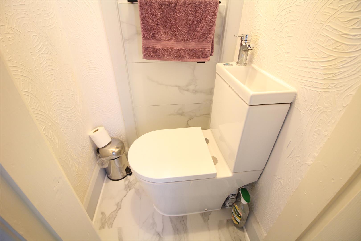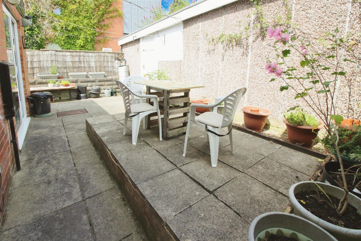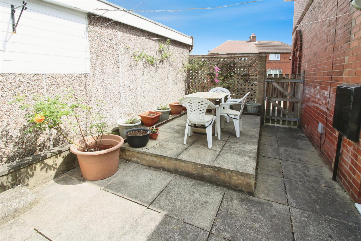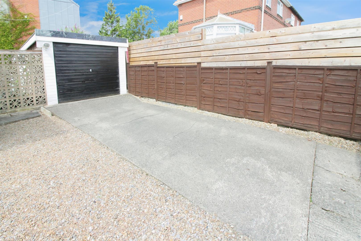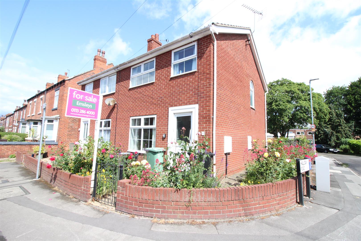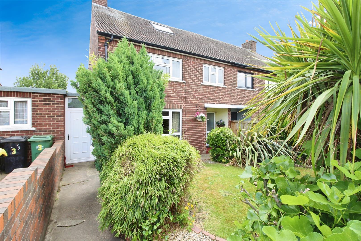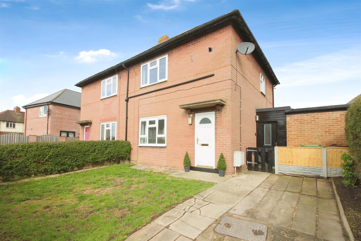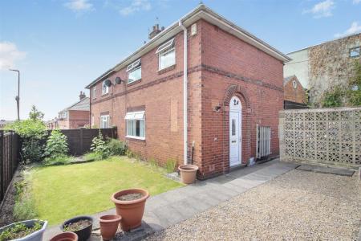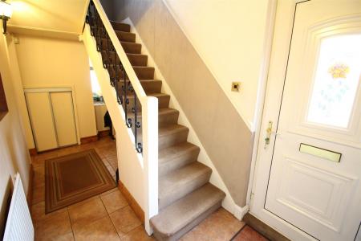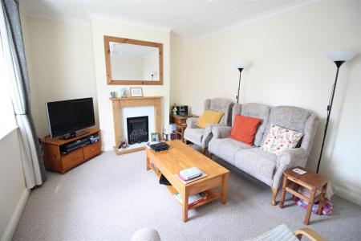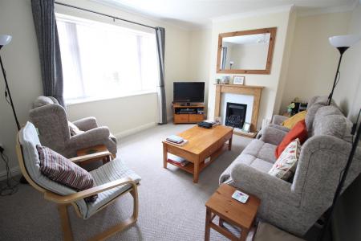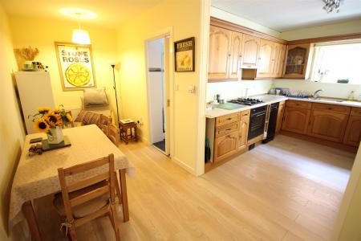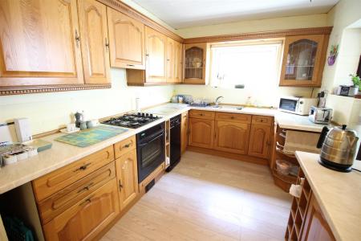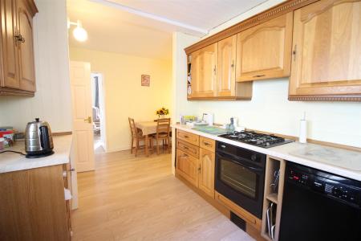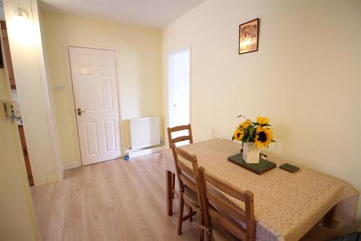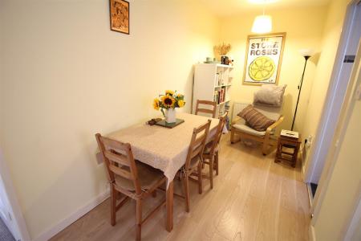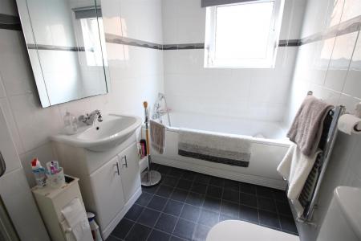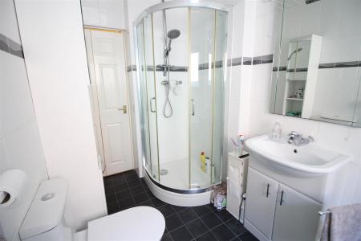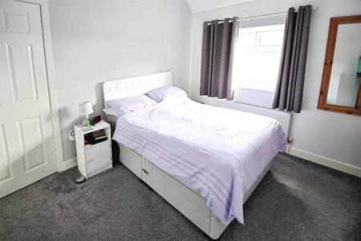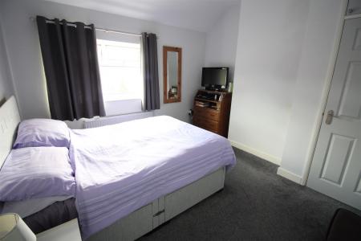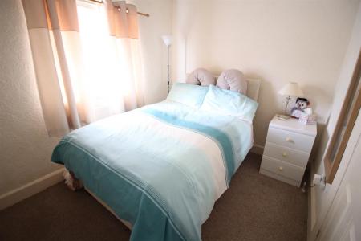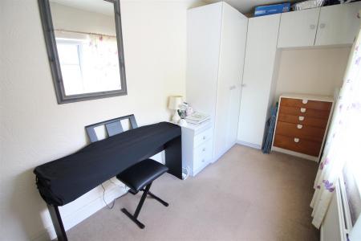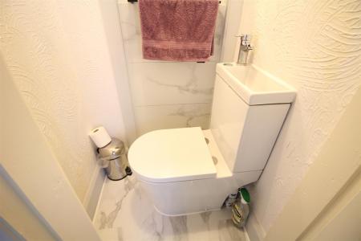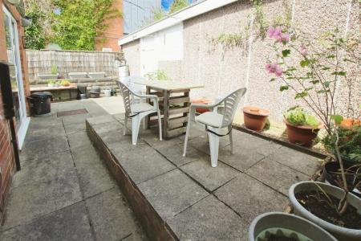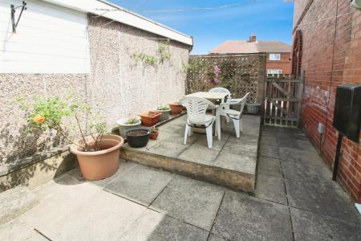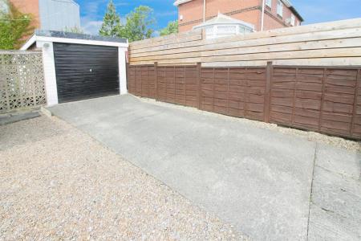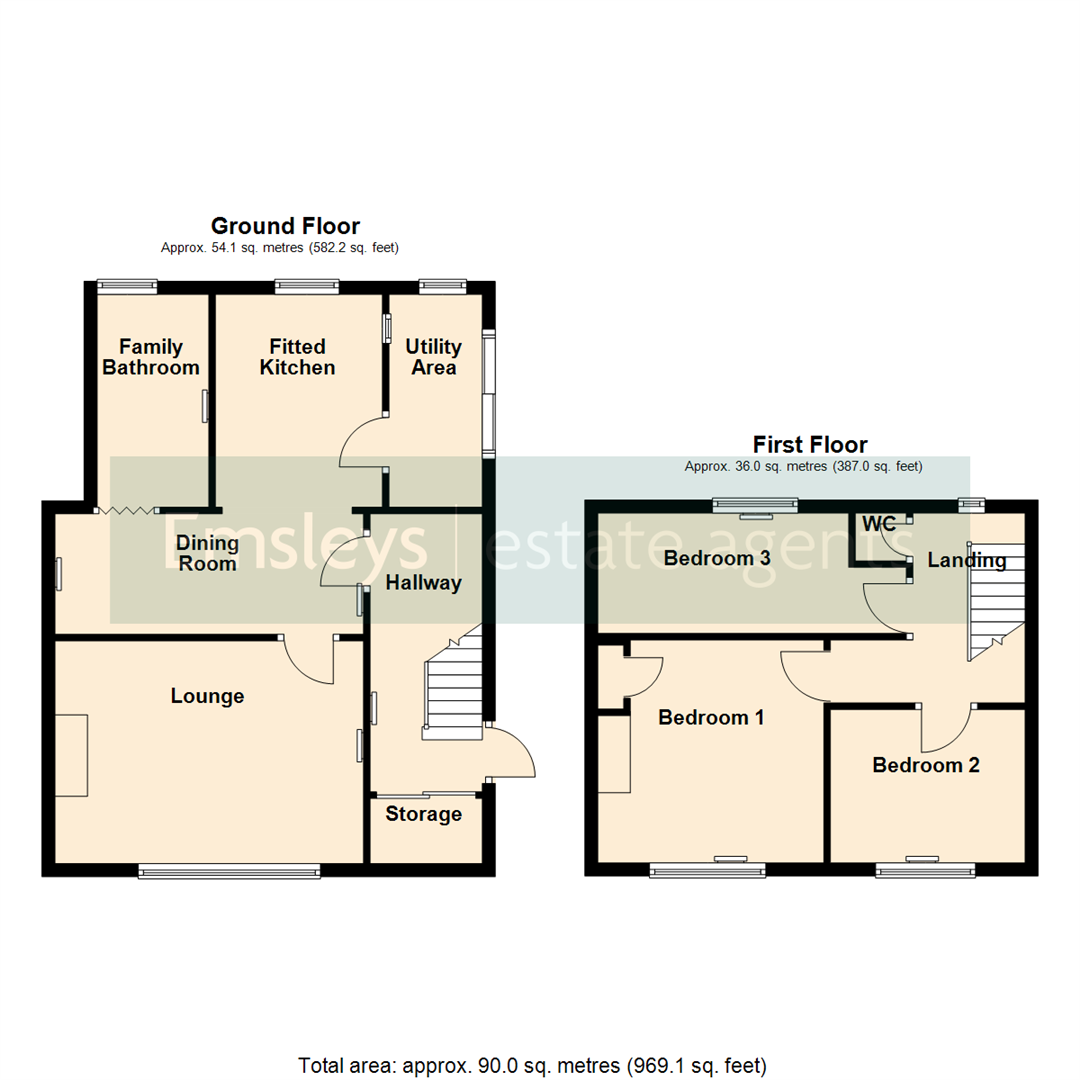- EXTENDED THREE BEDROOM SEMI-DETACHED PROPERTY
- OFF ROAD PARKING & LARGER THAN AVERAGE DETACHED GARAGE
- FITTED KITCHEN WITH BUILT-IN HOB, OVEN & FRIDGE
- DINING ROOM & LOUNGE
- GROUND FLOOR BATHROOM WITH 4 PIECE SUITE
- USEFUL WC TO FIRST FLOOR
- LOW MAINTENANCE GARDENS * CLOSE TO LOCAL TRAIN STATION & AMENITIES
- COUNCIL TAX BAND B
- EPC RATING D
3 Bedroom Semi-Detached House for sale in Leeds
* EXTENDED THREE BEDROOM SEMI-DETACHED PROPERTY * TWO RECEPTION ROOMS *USEFUL UTILITY PORCH * LARGER THAN AVERAGE GARAGE * OFF ROAD PARKING *
Three bedroom extended semi-detached house for sale, located in a highly sought-after area with excellent public transport links - including Garforth train station, nearby schools, and local amenities. This property boasts of unique features including off road parking space, a larger than average single garage, and has been extended to the rear for create additional space. The property has a recently fitted boiler (2018), ensuring efficient heating throughout the property.
The house offers a welcoming entrance into two spacious reception rooms. The lounge benefits from a large window providing ample natural light, and a cosy gas fire - perfect for those cold winter evenings. The dining room features an open-plan layout which offers a versatile space for both relaxation and entertainment. The property offers a well-equipped kitchen where you can enjoy cooking your favourite meals, with built-in hob and oven, and handy fridge. The kitchen area leads to a utility porch, which provides additional storage and laundry space
Moving on to the sleeping quarters, the house comprises of three bedrooms. The master bedroom is a good sized double, along with bedroom two. The third bedroom is complete with fitted wardrobes, providing excellent storage solutions.
For your convenience, the house features a modern four-piece suite bathroom, designed to provide a relaxing retreat after a long day. There is also a handy WC to the first floor. Outside, there is a low maintenance paved courtyard style garden. This home is ideal for families or professionals who value comfort, convenience, and style. Its unique features and prime location make it a must-see property.
Hallway - Radiator, stairs to first floor landing, sliding door to storage cupboard. Double-glazed door, door to lounge.
Storage Cupboard - Wall mounted gas boiler.
Lounge - 3.43m x 4.75m max (11'3" x 15'7" max ) - Double-glazed window to front, coal effect gas fire with feature surround, radiator, coving to ceiling with ceiling rose.
Dining Room - 1.85m x 4.72m (6'1" x 15'6") - Two radiators, wood effect laminated flooring, open plan to kitchen and folding door to bathroom.
Fitted Kitchen - 3.02m x 2.57m (9'11" x 8'5") - Fitted with a range of base and eye level units with worktop space over and drawers, one and half bowl stainless steel sink unit with single drainer and mixer tap, integrated fridge, slimline dishwasher, built-in electric oven, built-in four ring gas hob with pull out extractor hood over, double-glazed window to rear, hardwood double-glazed window to side, wooden effect laminate flooring, stable door to utility.
Family Bathroom - Fitted with four piece suite with panelled bath with hand shower attachment, wash hand basin with base cupboard and storage under, shower enclosure and low-level WC, tiled surround, double-glazed window to rear, chrome ladder style radiator and recessed spotlights.
Utility Area - 3.28m x 1.30m (10'9" x 4'3") - Window to rear, double-glazed patio door to garden and automatic washing machine and freezer.
Landing - Double-glazed window to rear, door to:
Wc - Wash hand basin and low-level WC.
Bedroom 1 - 3.43m x 3.53m max (11'3" x 11'7" max) - Double-glazed window to front, fitted wardrobe, cupboard, radiator.
Bedroom 2 - 2.44m x 3.00m (8'0" x 9'10") - Double-glazed window to front, radiator.
Bedroom 3 - 1.85m max x 4.75m max (6'1" max x 15'7" max ) - 6'1" x 15'7" max (12'10 min)
Double glazed window to rear, radiator and fitted wardrobes providing handing and shelving space.
Outside - There is lawned garden to the front with double gated access leading to a driveway providing off road parking and leads to the detached garage. The garage is longer than average, with a storage area to the rear. It has an up and over door and side pedestrian door. To the side of the property, there is a paved garden area, which follows around to the rear of the property.
Property Ref: 59032_33974081
Similar Properties
Invargarry Close, Garforth, Leeds
2 Bedroom Semi-Detached House | £220,000
*TWO BEDROOM SEMI-DETACHED PROPERTY * NO CHAIN! * GARAGE & DRIVEWAY PARKING * Two bedroom semi-detached property, offere...
Neville Grove, Swillington Leeds
3 Bedroom Semi-Detached Bungalow | £220,000
* THREE BEDROOM SEMI-DETACHED PROPERTY * NO CHAIN! * IN NED OF MODERNISATION * OFF ROAD PARKING * Great opportunity to p...
Coupland Road, Garforth. Leeds
3 Bedroom Semi-Detached House | £215,000
* THREE BEDROOM SEMI-DETACHED PROPERTY * NO CHAIN! * IN NEED OF MODERNISATION * GARAGE & DRIVEWAY PARKING * This three b...
2 Bedroom Semi-Detached Bungalow | £225,000
* TWO BEDROOM SEMI-DETACHED BUNGALOW * NO CHAIN! * IN NEED OF MODERNISATION * GARAGE & DRIVEWAY * Delighted to introduce...
Churchville Terrace, Micklefield, Leeds
3 Bedroom Semi-Detached House | £235,000
* EXTENDED THREE BEDROOM SEMI-DETACHED PROPERTY * NO CHAIN! * TWO RECEPTION ROOMS * FITTED KITCHEN * MASTER BEDROOM WITH...
Summerhill Road, Garforth Leeds
2 Bedroom Semi-Detached House | £235,000
* TWO BEDROOM SEMI-DETACHED PROPERTY * NO CHAIN! * READY TO MOVE INTO * NEWLY REFURBISHED - WITH NEW KITCHEN AND BATHROO...

Emsleys Estate Agents (Garforth)
6 Main Street, Garforth, Leeds, LS25 1EZ
How much is your home worth?
Use our short form to request a valuation of your property.
Request a Valuation

