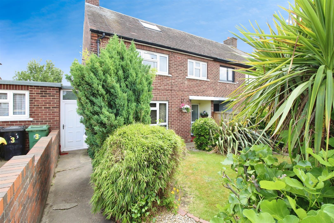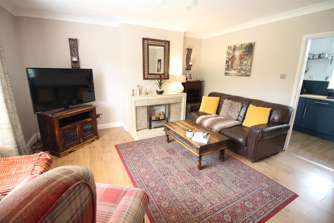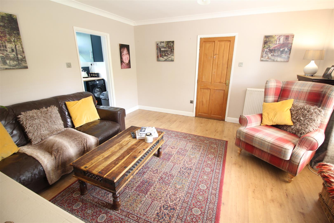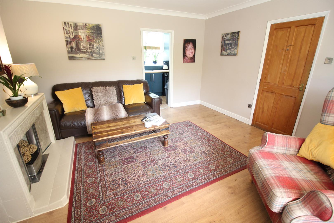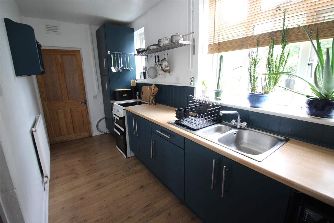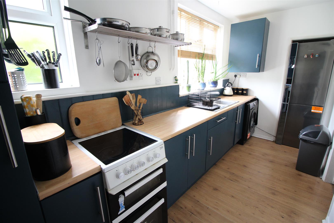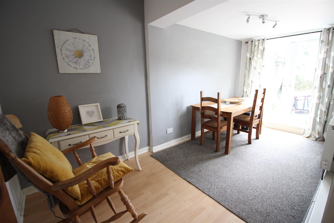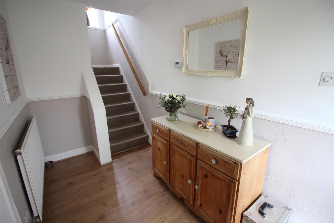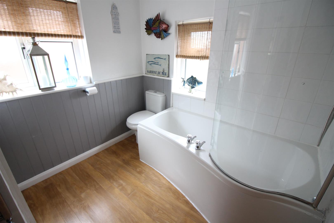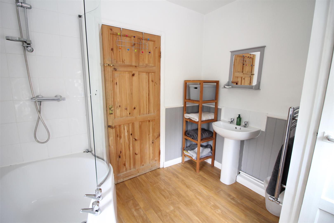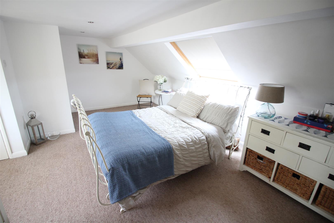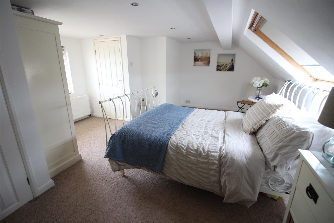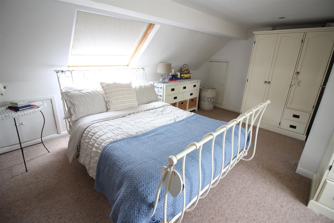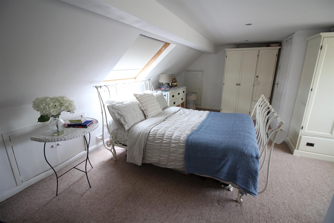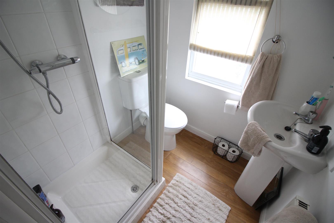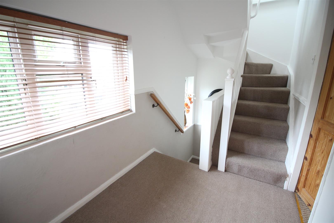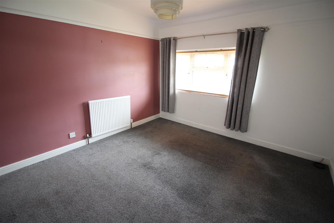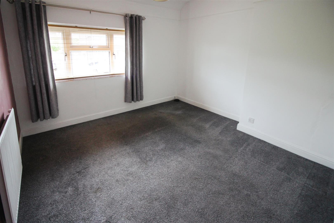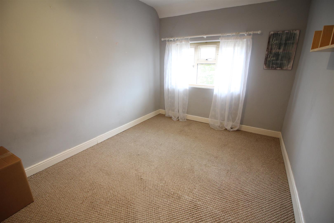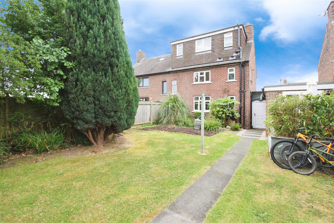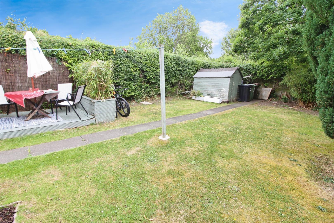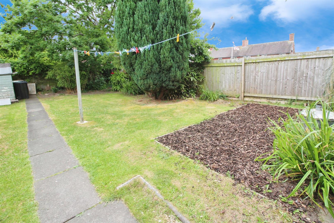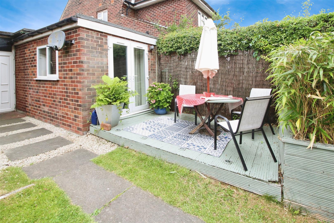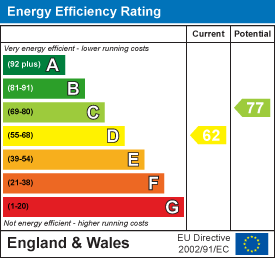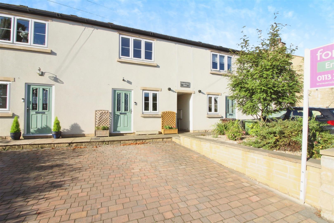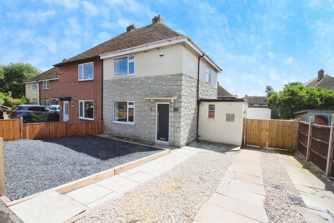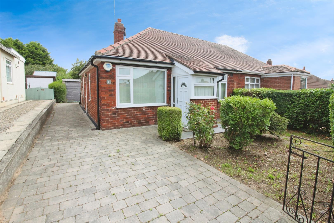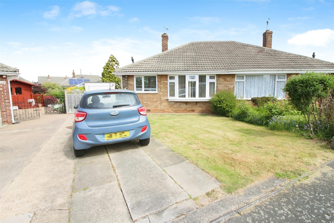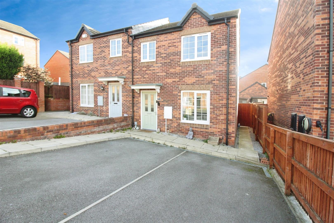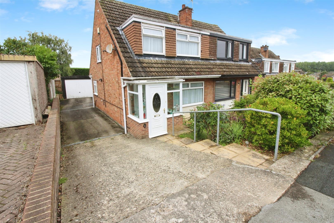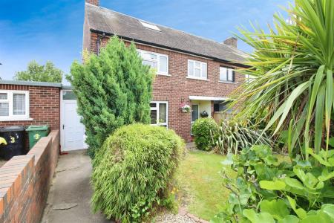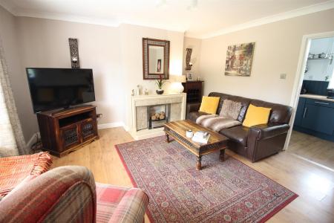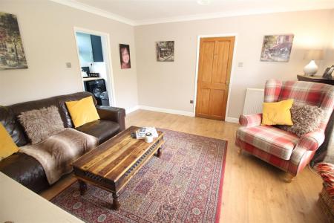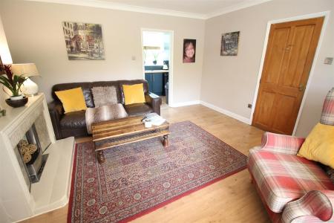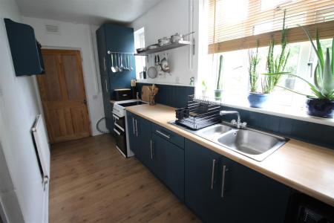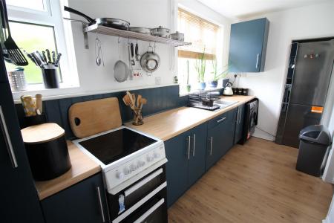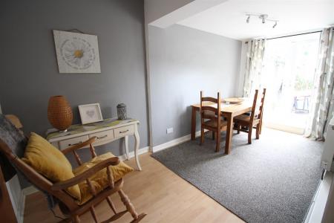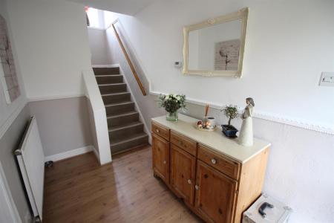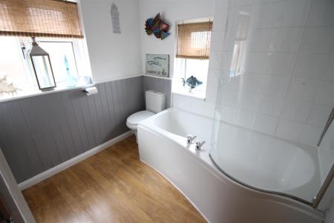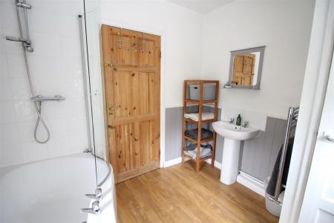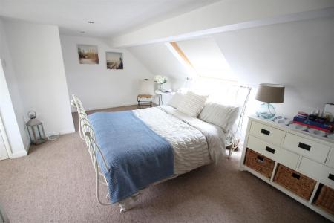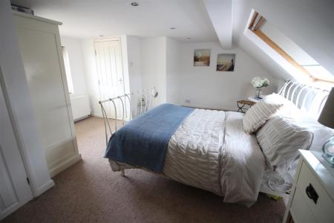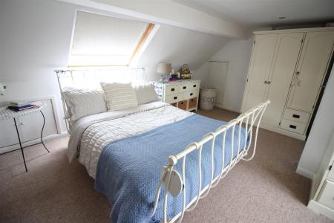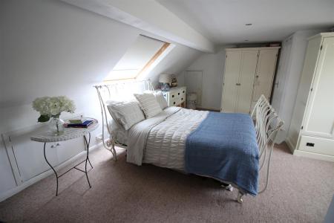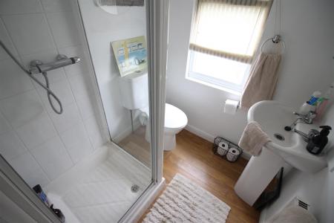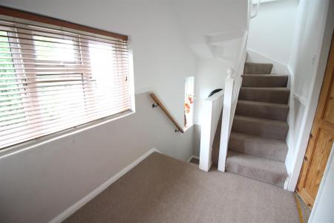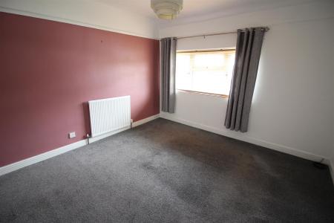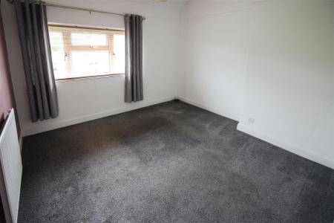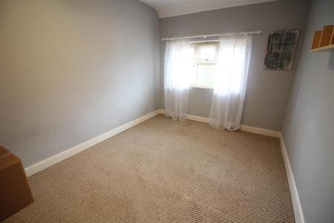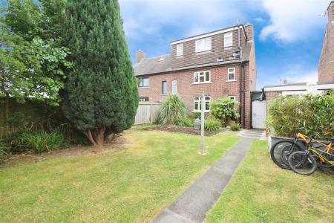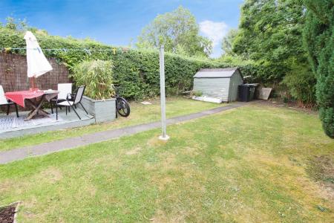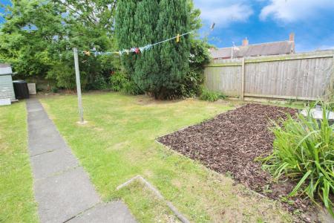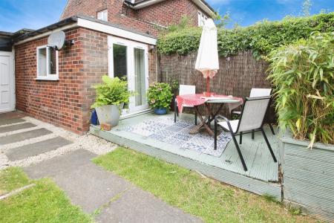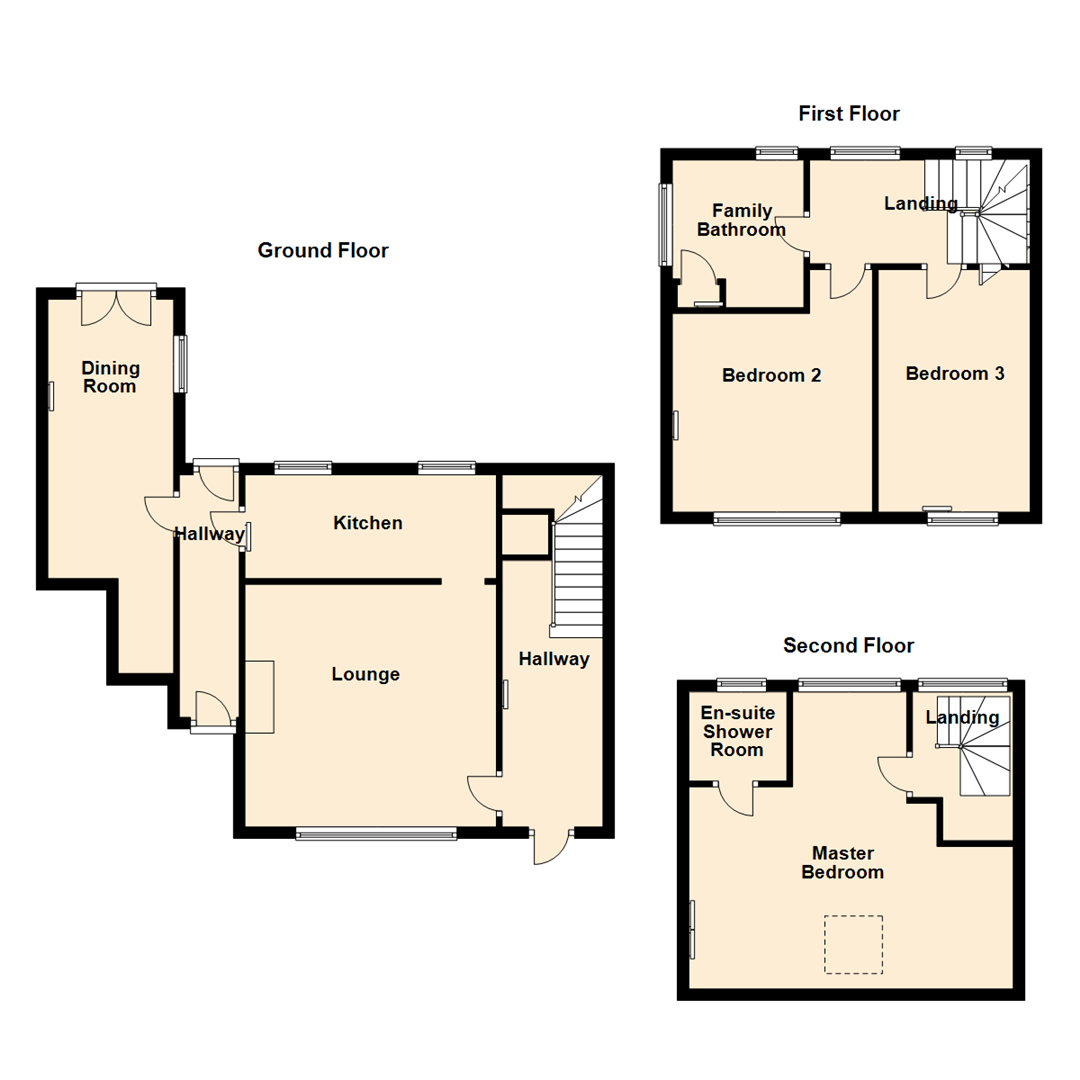- EXTENDED THREE BEDROOM SEMI-DETACHED PROPERTY
- NO CHAIN!
- TWO RECEPTION ROOMS
- MASTER BEDROOM WITH EN-SUITE SHOWER ROOM
- GOOD SIZED MATURE REAR GARDEN
- EXCELLENT LOCAL TRANSPORT LINKS
- COUNCIL TAX BAND A
- EPC RATING D
3 Bedroom Semi-Detached House for sale in Leeds
* EXTENDED THREE BEDROOM SEMI-DETACHED PROPERTY * NO CHAIN! * TWO RECEPTION ROOMS * FITTED KITCHEN * MASTER BEDROOM WITH EN-SUITE SHOWER ROOM * LARGE REAR GARDEN *
Situated within the village of Micklefield, which has train links to both Leeds and York and being placed well for motorway links, lies this extended three bedroom semi-detached . The property has been extended by the present owners, and a new boiler was fitted in February 2024. Located in a neighbourhood known for its local train station, transport links and proximity to green spaces. This property offers a captivating blend of comfort and potential, presenting a fantastic opportunity for those looking to make their mark on a new home.
The property further contains two inviting reception rooms, each with their own unique features. The lounge, is distinguished by a delightful space with an open fire, creating a warm and homely atmosphere. The dining room, which is an extension, offers a calming garden view and direct access to the outdoors, making it ideal for entertaining or simply relaxing in a tranquil setting. The house also includes fitted kitchen, providing ample space for all your culinary needs. The house boasts three well-appointed bedrooms, all three are spacious doubles. The master bedroom benefits from an en-suite, providing additional comfort and convenience. In addition, there is a family bathroom, ensuring a smooth day-to-day routine for all residents.
One of the key attributes of this property is the large rear garden, offering a generous outdoor space for enjoyment during the warmer months. Additionally, there is potential to create off-road parking to the front if required, adding further convenience to this appealing residence (subject to a dropped kerb and planing consent. Viewing is a must!
Ground Floor -
Hallway - Radiator, wood effect laminate flooring, dado rail, stairs to the first floor landing and door to:
Lounge - 4.22m x 4.37m (13'10" x 14'4") - Double-glazed window to the front, open fire tiled fireplace, wood effect laminate flooring, coving to the ceiling and opening to:
Kitchen - 1.80m x 4.37m (5'11" x 14'4") - Fitted with a range of base and eye level units with worktop space over with drawers, a one and half bowl stainless steel sink unit with single drainer and mixer tap and tiled splashbacks. Plumbing for an automatic washing machine, electric point for a cooker, two double-glazed windows to the rear, radiator, wood effect laminate flooring and door to:
Hallway - Cloaks hanging space and door to:
Dining Room - 4.85m min (6.50m max) x 2.18m max (15'11" min (2 - Double-glazed window to the side, radiator, wood effect laminate flooring and a double-glazed rear double door to the garden.
First Floor -
Landing - Two double-glazed windows to the rear, stairs to the second floor landing and door to:
Family Bathroom - Fitted with a three piece suite comprising; paneled 'P' shaped bath with shower over and a folding glass screen, pedestal wash hand basin and a low-level WC.Tiled surround, airing cupboard housing the gas boiler, chrome style radiator and double-glazed windows to the side and rear.
Bedroom 2 - 4.22m x 3.48m min (13'10" x 11'5" min) - Double-glazed window to the front, radiator and a picture rail.
Bedroom 3 - 4.22m x 2.72m (13'10" x 8'11") - Double-glazed window to the front and a radiator.
Second Floor Landing - Double-glazed window to the rear and a door to:
Master Bedroom - 5.64m max x 4.45m max (18'6" max x 14'7" max ) - Irregular shaped room.
Skylight, double-glazed dormer window to the rear, two radiators and a door to:
En-Suite Shower Room - Fitted with a three piece suite comprising; shower cubicle, wash hand basin, and low-level flush WC. Extractor fan, recessed spotlights and a double-glazed window to the rear.
Outside - There is a mature garden to the front, with shrubs and trees, gated access and a hand gate. To the rear, there is a large enclosed garden with a decking seating area, bark area and a large lawn garden with a garden shed.
Property Ref: 59032_34003049
Similar Properties
Great North Road, Micklefield, Leeds
2 Bedroom Terraced House | £235,000
* TWO DOUBLE BEDROOM COTTAGE STYLE MODERN PROPERTY * BUILT IN 2020 * NO CHAIN! * OFF ROAD PARKING * Offered for sale wit...
Summerhill Grove, Garforth, Leeds
2 Bedroom Semi-Detached House | £235,000
* TWO BEDROOM SEMI-DETACHED PROPERTY * USEFUL OFFICE * MODERN FITTED KITCHEN WITH ISLAND UNIT * OFF ROAD PARKING & GARAG...
Alandale Road, Garforth, Leeds
2 Bedroom Semi-Detached Bungalow | £230,000
* TWO BEDROOM SEMI-DETACHED BUNGALOW * NO CHAIN! * IN NEED OF MODERNISATION * LARGE REAR MATURE GARDEN WITH FRUIT TREES...
Purbeck Grove, Garforth. Leeds
2 Bedroom Semi-Detached Bungalow | £237,500
* TWO BEDROOM SEMI-DETACHED BUNGALOW * NO CHAIN! * CORNER PLOT * SIZABLE REAR GARDEN * SOUGHT AFTER LOCATION * We are de...
George Street, Great Preston, Leeds
3 Bedroom Semi-Detached House | £240,000
* THREE BEDROOM SEMI-DETACHED PROPERTY * NO CHAIN! * DINING KITCHEN WITH BUILT-IN HOB & OVEN * MASTER BEDROOM WITH EN-SU...
Kentmere Avenue, Garforth, Leeds
3 Bedroom Semi-Detached House | £240,000
* THREE BEDROOM SEMI-DETACHED PROPERTY * CONSERVATORY TO THE REAR * DINING KITCHEN * GARAGE WITH ELECTRIC DOOR * DRIVEWA...

Emsleys Estate Agents (Garforth)
6 Main Street, Garforth, Leeds, LS25 1EZ
How much is your home worth?
Use our short form to request a valuation of your property.
Request a Valuation
