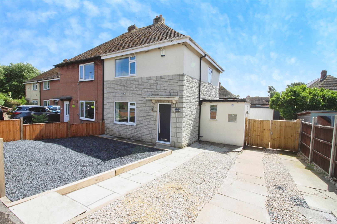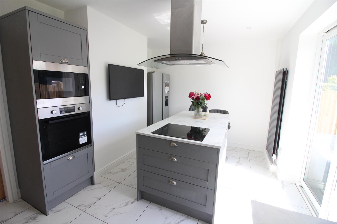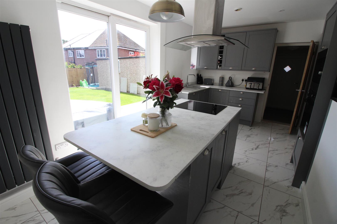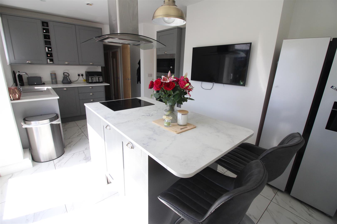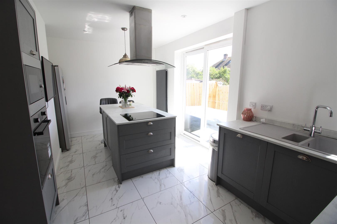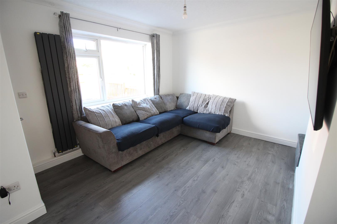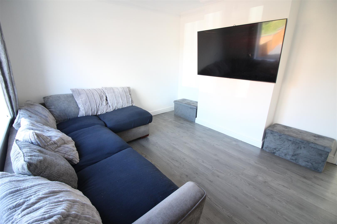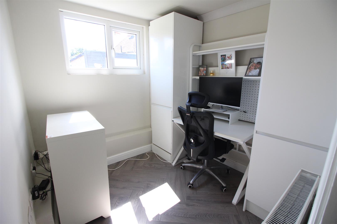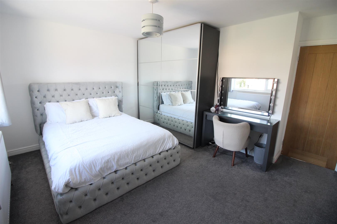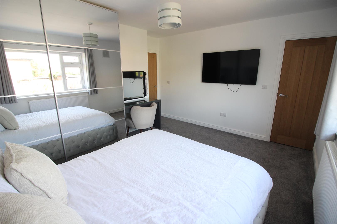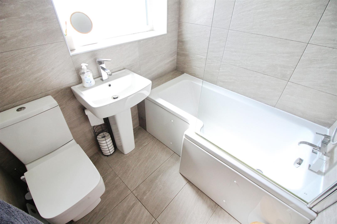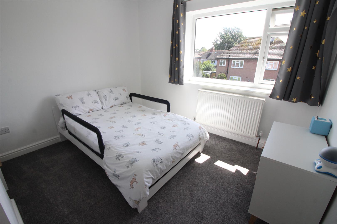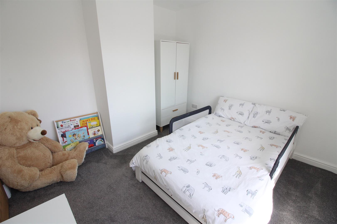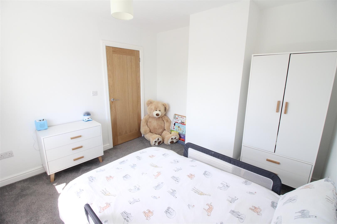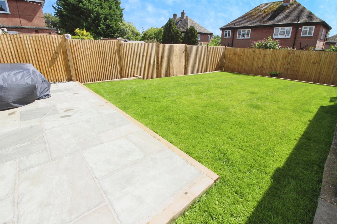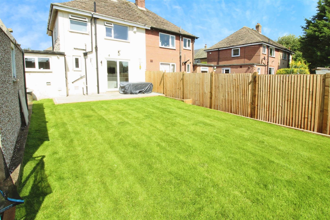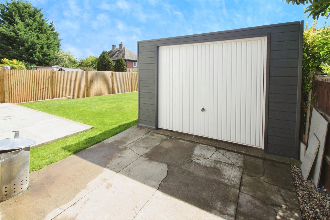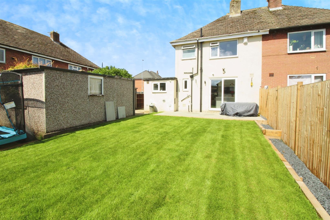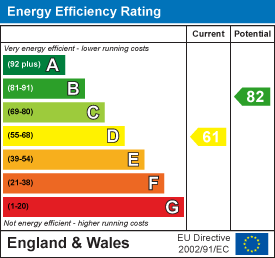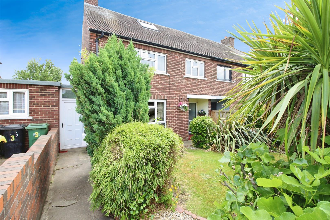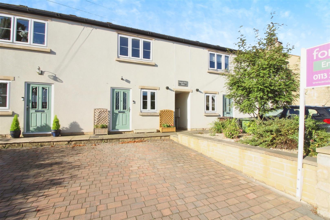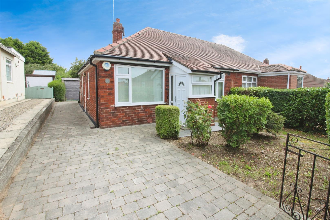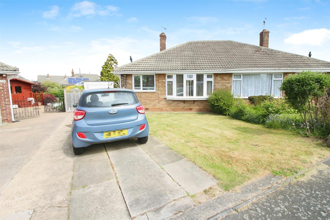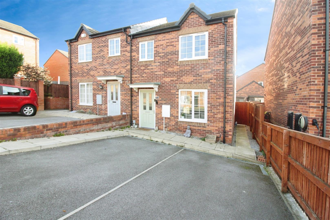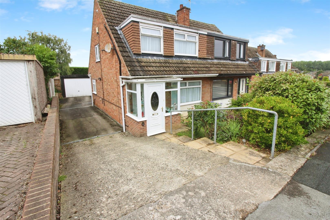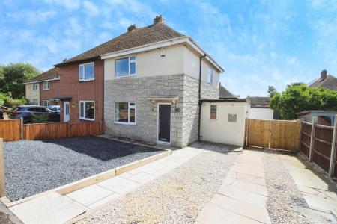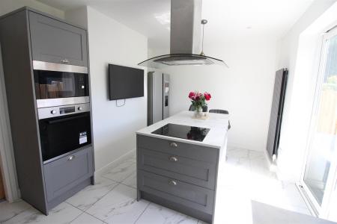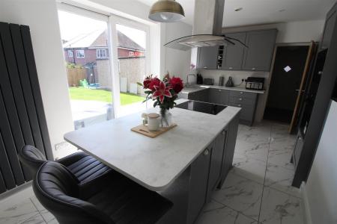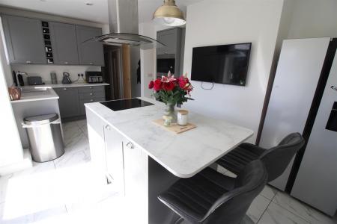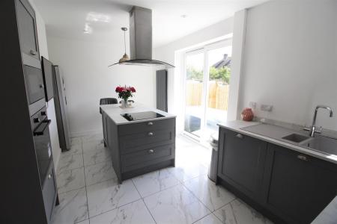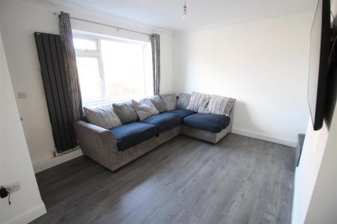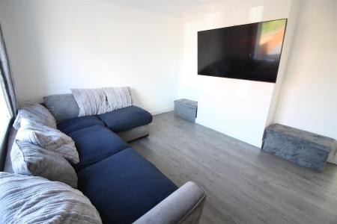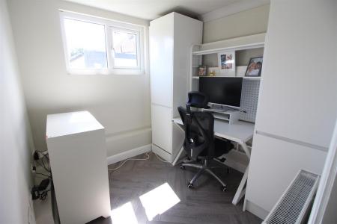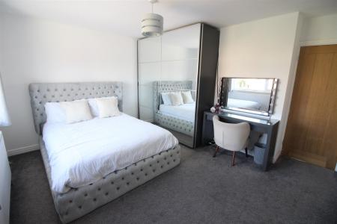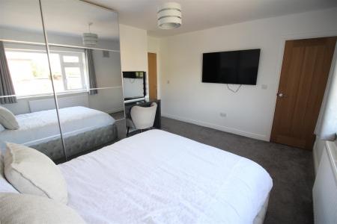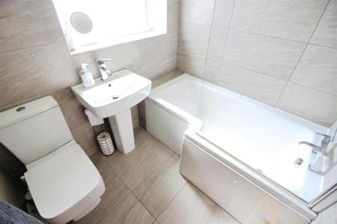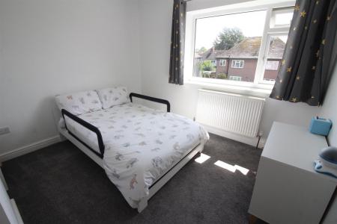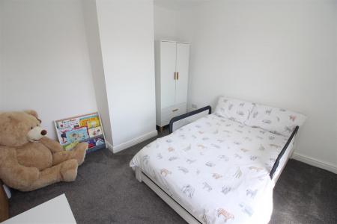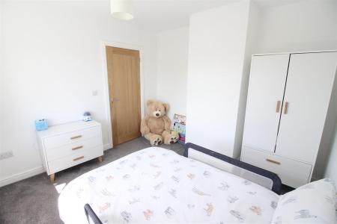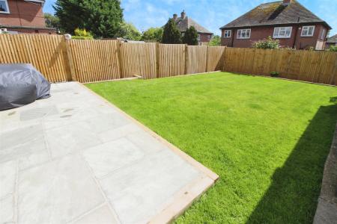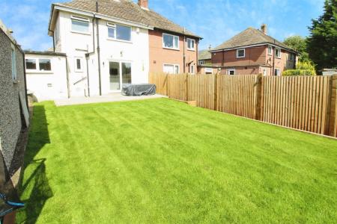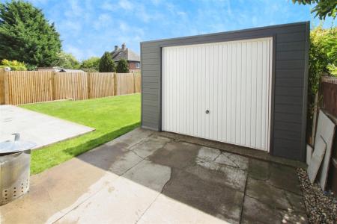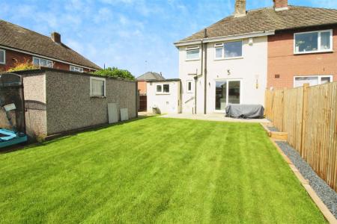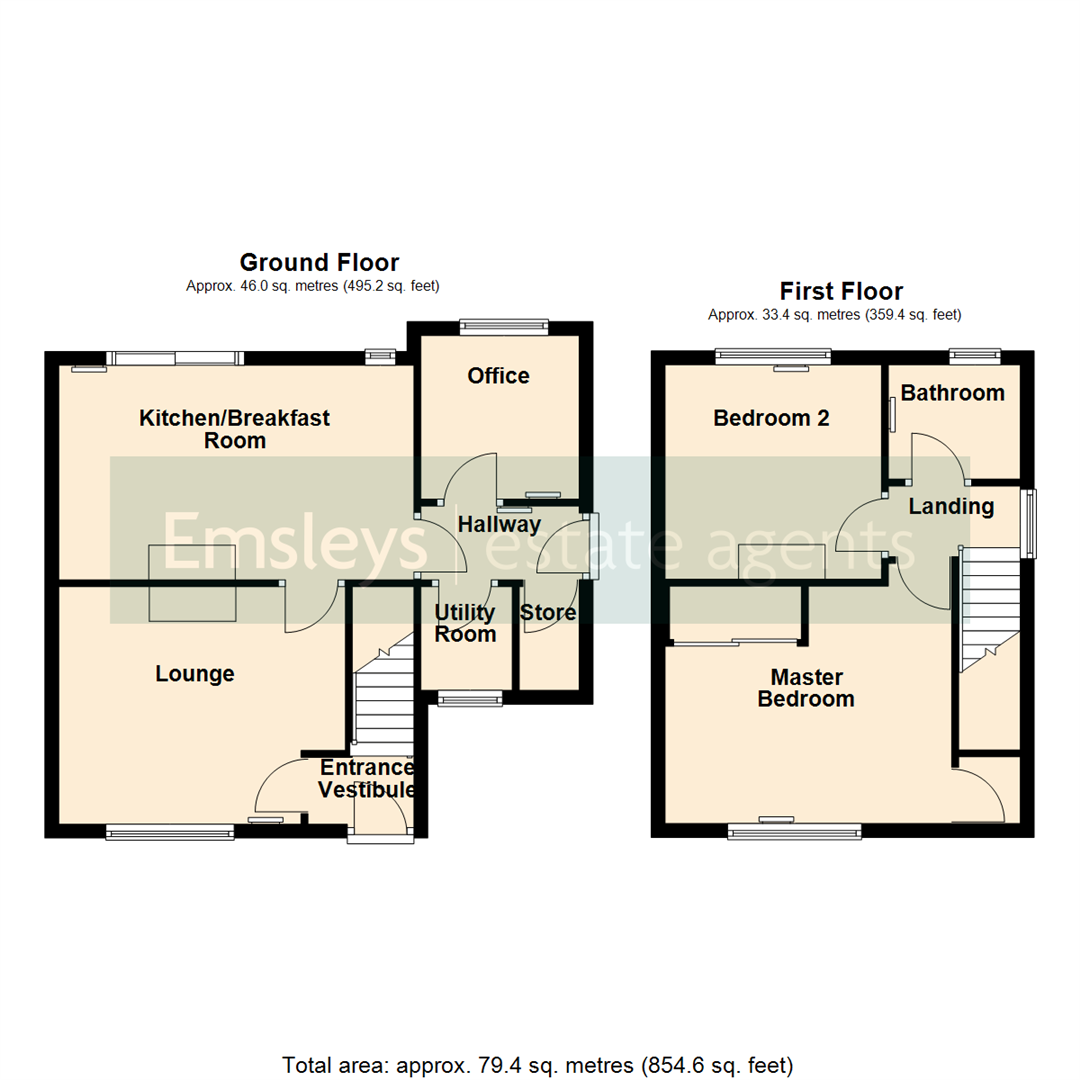- TWO BEDROOM SEMI-DETACHED HOUSE
- FITTED BREAKFAST KITCHEN WITH ISLAND UNIT & APPLIANCES
- USEFUL OFFICE & UTILITY ROOM
- TWO DOUBLE BEDROOMS - MASTER WITH WARDROBES
- MODERN BATHROOM WITH SHOWER
- DRIVEWAY PARKING & SINGLE GARAGE
- GOOD SIZED PAVED PATIO & LAWN TO REAR
- COUNCIL TAX BAND B
- EPC RATING D
2 Bedroom Semi-Detached House for sale in Leeds
* TWO BEDROOM SEMI-DETACHED PROPERTY * USEFUL OFFICE * MODERN FITTED KITCHEN WITH ISLAND UNIT * OFF ROAD PARKING & GARAGE *
Excellent two bedroom semi-detached house, conveniently situated in a quiet cul-de-sac. This attractive property is located within easy reach of nearby schools, local amenities, and local park, making it an excellent choice for a wide range of buyers. The property has been updated by the present owners to include modern fixture and fitments, along with being neutrally decorated throughout, oak style internal doors and CCTV security cameras.
There is a good sized lounge which is enhanced by a large window that flood the space with natural light. The real hub of the home is the modern breakfast kitchen. The lay out has been thoughtfully designed with a central kitchen island, built-in appliances, and a patio door leading directly to the rear garden-perfect for entertaining or relaxing outdoors. A utility room further increases the home's practicality. Adding to the benefits of this home is the dedicated office space-perfect for home working or study requirements.
Upstairs are two generously sized double bedrooms. The master bedroom boasts fitted wardrobes and a walk-in over the stairs closet, providing plenty of storage space. The additional bedroom is well-proportioned. The contemporary bathroom is fitted with a shower over the bath, catering to both comfort and convenience.
A highlight of this property is its excellent private outdoor space and garden, ideal for families or those who enjoy al fresco living. With off road parking for two cars and a single detached garage.
This wonderful home combines comfort, style, and functionality in a sought-after location. Early viewing is strongly recommended to appreciate all that this property has to offer.
Entrance Vestibule - Wall mounted radiator, stairs to first floor landing, door to:
Lounge - 3.45m max x 4.14m max (11'4" max x 13'7" max ) - Double-glazed window to front, radiator, wooden effect laminate flooring, coving to ceiling, door to:
Kitchen/Breakfast Room - 3.10m x 5.13m (10'2" x 16'10") - Fitted with a range of base and eye level units with worktop space over and drawers, central island unit, one and half bowl sink unit with single drainer and mixer tap, built-in dishwasher, space for fridge/freezer, built-in eye level electric, built-in four ring ceramic hob with extractor hood over, built-in microwave, double-glazed window to rear, radiator, tiled flooring, recessed spotlights, double-glazed patio side door to garden, door to:
Hallway - Radiator, side entrance door to side. Door to:
Office - 2.36m x 2.21m (7'9" x 7'3") - Double-glazed window to rear, radiator, wooden effect laminate flooring.
Utility Room - 1.50m x 1.32m (4'11" x 4'4") - With worktop space over, plumbing for automatic washing machine, space for tumble dryer, double-glazed window to front, wooden effect laminate flooring.
Store - Useful store room.
Landing - Double-glazed window to side, access to loft space.
Bathroom - Fitted with three piece modern white suite comprising panelled bath with shower over and additional hand shower attachment and glass screen, pedestal wash hand basin and low-level WC, full height tiling to all walls, extractor fan, double-glazed window to rear, ladder style radiator, tiled flooring.
Master Bedroom - 3.43m x 4.14m (11'3" x 13'7") - Double-glazed window to front, fitted wardrobes with hanging rail and shelving, radiator, door to over stairs storage cupboard.
Bedroom 2 - 3.10m x 3.15m max (10'2" x 10'4" max ) - Double-glazed window to rear, radiator.
Outside - There is a low maintenance garden to the front, with a driveway to the side offering off road parking. Gated access leads to single garage, with an up and over door. To the rear, there is a good sized patio seating area which leads to a good sized lawned garden with wooden sleeper beds.
Property Ref: 59032_34081738
Similar Properties
Churchville Terrace, Micklefield, Leeds
3 Bedroom Semi-Detached House | £235,000
* EXTENDED THREE BEDROOM SEMI-DETACHED PROPERTY * NO CHAIN! * TWO RECEPTION ROOMS * FITTED KITCHEN * MASTER BEDROOM WITH...
Great North Road, Micklefield, Leeds
2 Bedroom Terraced House | £235,000
* TWO DOUBLE BEDROOM COTTAGE STYLE MODERN PROPERTY * BUILT IN 2020 * NO CHAIN! * OFF ROAD PARKING * Offered for sale wit...
Alandale Road, Garforth, Leeds
2 Bedroom Semi-Detached Bungalow | £230,000
* TWO BEDROOM SEMI-DETACHED BUNGALOW * NO CHAIN! * IN NEED OF MODERNISATION * LARGE REAR MATURE GARDEN WITH FRUIT TREES...
Purbeck Grove, Garforth. Leeds
2 Bedroom Semi-Detached Bungalow | £237,500
* TWO BEDROOM SEMI-DETACHED BUNGALOW * NO CHAIN! * CORNER PLOT * SIZABLE REAR GARDEN * SOUGHT AFTER LOCATION * We are de...
George Street, Great Preston, Leeds
3 Bedroom Semi-Detached House | £240,000
* THREE BEDROOM SEMI-DETACHED PROPERTY * NO CHAIN! * DINING KITCHEN WITH BUILT-IN HOB & OVEN * MASTER BEDROOM WITH EN-SU...
Kentmere Avenue, Garforth, Leeds
3 Bedroom Semi-Detached House | £240,000
* THREE BEDROOM SEMI-DETACHED PROPERTY * CONSERVATORY TO THE REAR * DINING KITCHEN * GARAGE WITH ELECTRIC DOOR * DRIVEWA...

Emsleys Estate Agents (Garforth)
6 Main Street, Garforth, Leeds, LS25 1EZ
How much is your home worth?
Use our short form to request a valuation of your property.
Request a Valuation
