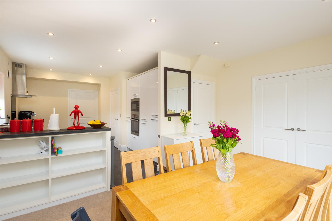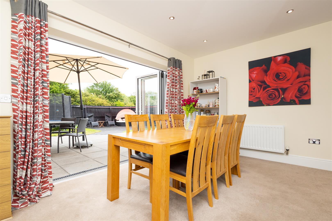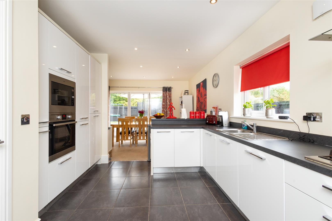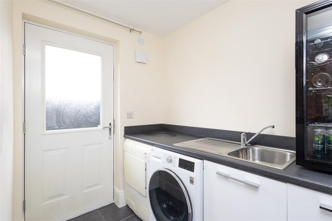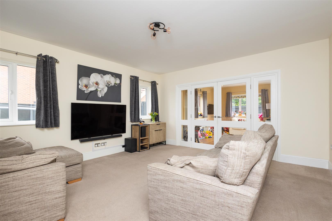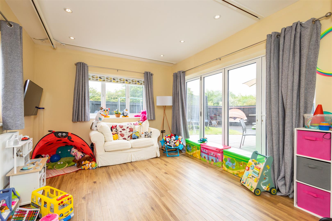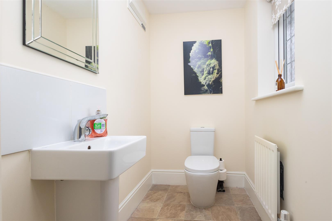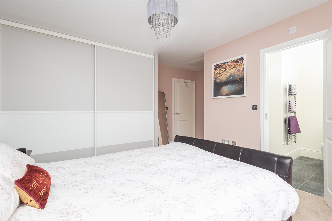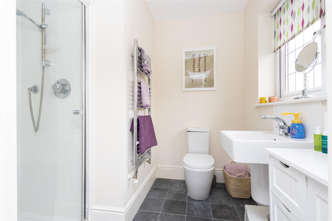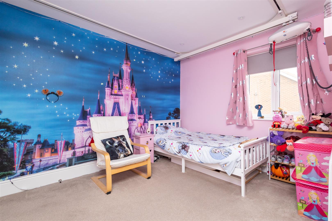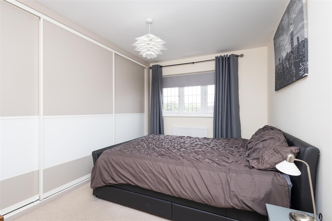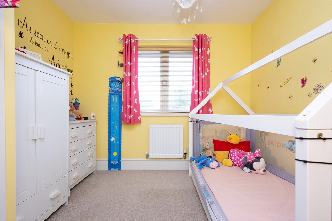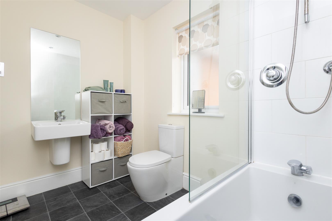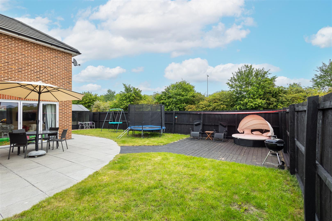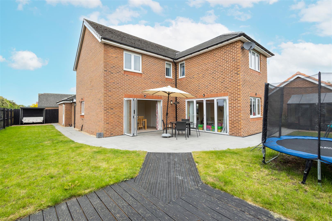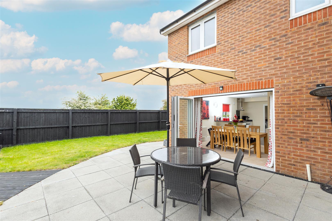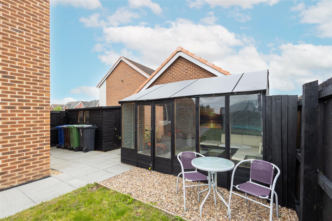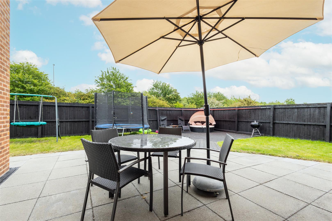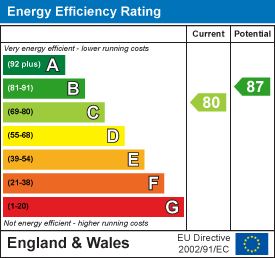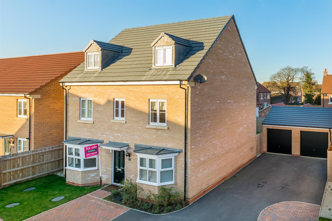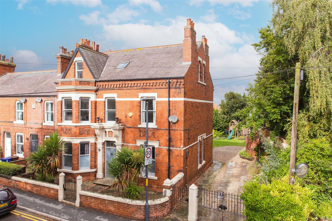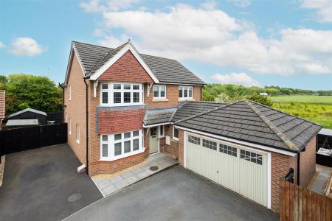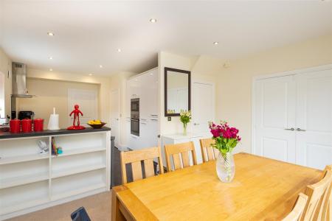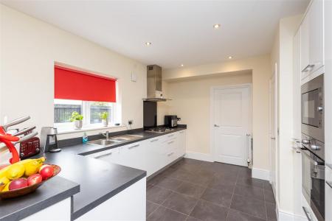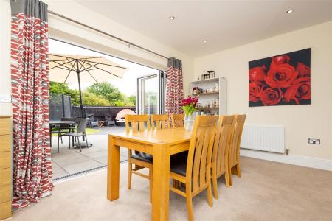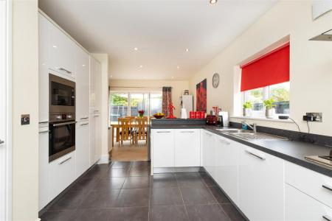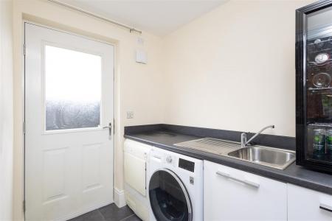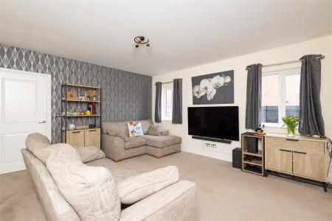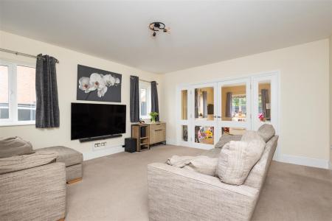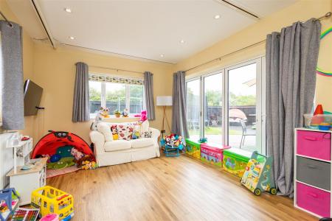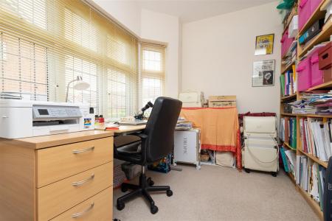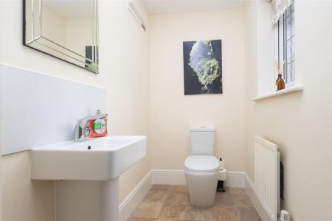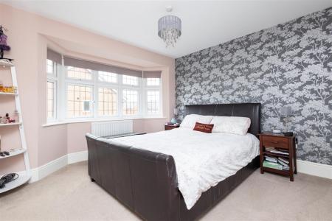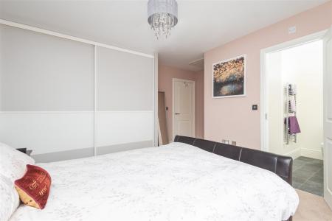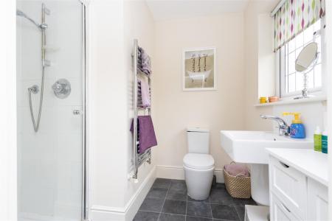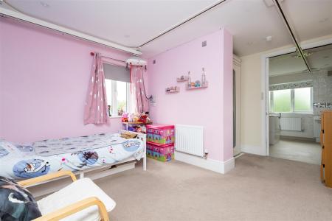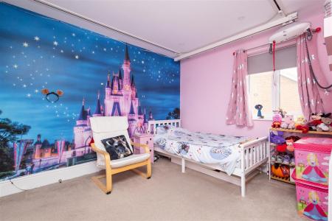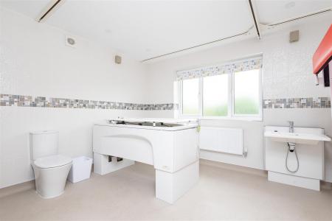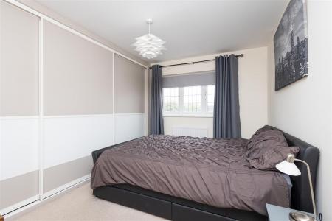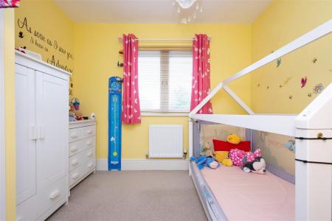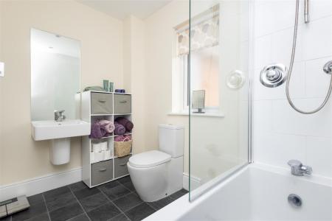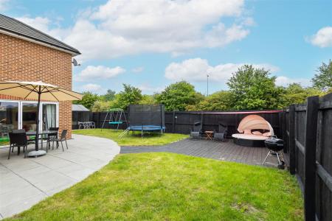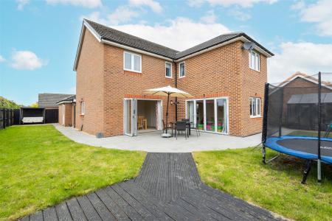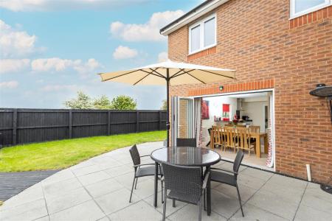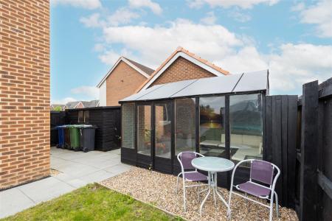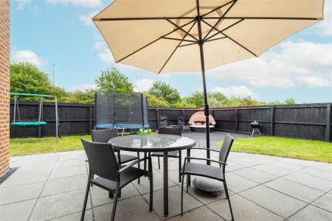- TUCKED AWAY LOCATION
- ENVIABLE PLOT
- EXTENDED FAMILY HOME
- ADAPTED THERAPY ROOM
- INTERNAL FLOOR LIFT
- DOUBLE GARAGE
- LARGE FAMILY HOME
- EPC Rating C
- Council Tax Band E
4 Bedroom Detached House for sale in Leeds
***EXCEPTIONAL EXTENDED FAMILY HOME * THREE RECEPTION ROOMS * THREE BATHROOMS * DOUBLE GARAGE.***
A rare opportunity to purchase a beautiful family home tucked away on a large corner plot with gardens to three sides. Specially adapted with a therapy room, wet room, lift and hoisting system to aid anyone who would require them. Alternatively the property could be easily altered to suit the new owner. Briefly comprising; hall, lounge, study, WC, large open-plan kitchen/diner, utility room and an extended family room/therapy room to the ground floor level. The first floor level has four well appointed bedrooms with the master having an en-suite, a further bathroom and the extension having a wet room serving the second bedroom with lift access from the ground floor and a hoisting system linking between the rooms. Outside is a private garden having ample entertaining space with a lawn, decking and a flagged patio. A double drive with an attached double garage completes this stunning home.
Within easy access of amenities, motorway links, Leeds, York and Selby.
Ground Floor -
Hall - Composite double-glazed entrance door with a side PVCu double-glazed window. Radiator, stairs to the first floor level and doors to the WC, lounge, study and kitchen.
Wc - Push flush WC, half pedestal wash hand basin, radiator and a PVCu double-glazed frosted window.
Study - 2.37m x 2.95m (7'9" x 9'8") - PVCu double-glazed bay window to the front aspect and a radiator.
Lounge - 4.70m x 4.39m (15'5" x 14'5") - Two PVCu double-glazed windows to the side aspect, double panel central heating radiator and glazed double doors to the family room.
Family Room - 4.34m x 3.38m (14'3" x 11'1") - Currently a therapy room with an electric hoist, ground floor to first floor lift, double panel central heating radiator, PVCu double-glazed windows to side and rear aspects with bi-fold doors to the garden.
Kitchen/Dining Room - 7.14m x 3.35m (23'5" x 11'0") - Boasting a range of wall and base units with co-ordinating work surfaces and matching upstand. One and half bowl sink and drainer, integrated oven, microwave, fridge, freezer, dishwasher and gas hob with extractor over. Down lighters to the ceiling, door to the utility room, double panel central heating radiator, PVCu double-glazed window to the side aspect, double panel central heating radiator to the dining area, store cupboard and bi-fold doors to the garden. Double doors to the lounge.
Utility Room - 1.57m x 2.26m (5'2" x 7'5") - Matching base units, work surface and upstand from the kitchen with plumbing for a washing machine and space for a tumble dryer. Down lighters to the ceiling, side double-glazed entrance door, radiator, loft hatch and continuation of the tiled floor from the kitchen.
First Floor -
Landing - Doors to rooms and a radiator.
Master Bedroom - 4.31m x 4.31m (14'2" x 14'2") - Fitted wardrobe, PVCu double-glazed bay window to the front aspect with a radiator beneath and a door to the en-suite.
En-Suite - Comprising; a large shower enclosure, half pedestal wash hand basin, push flush WC, chrome central heated towel warmer, PVCu double-glazed frosted window, down lighters to the ceiling, extractor fan and a shaver point.
Bedroom - 2.77m x 3.30m (9'1" x 10'10") - PVCu double-glazed window to the side aspect, radiator, open recess to the wet room and lift access and a further PVCu double glazed window.
Wet Room - 2.92m x 3.34m (9'7" x 10'11") - Fully tiled walls, sealed wet room floor, WC, wash hand basin and a specially designed hoisting bath. Radiator, extractor, down lighters, PVCu double-glazed frosted window and a chrome central heated towel warmer.
Bedroom - 3.84m x 2.64m (12'7" x 8'8") - Fitted wardrobes to one wall, PVCu double-glazed window to the front aspect with a radiator beneath.
Bedroom - 2.67m x 2.82m (8'9" x 9'3") - PVCu double-glazed window to the rear aspect with a radiator beneath.
Bathroom - Comprising; a straight panelled bath with shower and screen over, push flush WC and a half pedestal wash hand basin. PVCu double-glazed frosted window, down lighters, chrome central heated towel warmer, shaver point and an extractor.
Exterior - Tucked away in the corner and set on an enviable plot with gardens to three sides with a double drive accessing the double garage. Well enclosed and offering a good degree of privacy with a lawned area, decked patio and flagged patio.
Important information
Property Ref: 59037_32380007
Similar Properties
Black Lane, South Milford, Leeds
5 Bedroom Detached House | £485,000
***ENVIABLE CORNER POSITION. TUCKED AWAY LOCATION. LARGE FAMILY HOME.***Set in the corner of a select cul-de-sac is this...
Trust Fold, Burton Salmon, Leeds
4 Bedroom Detached House | £475,000
***SOUGHT AFTER LOCATION. ENVIABLE CUL-DE-SAC POSITION. SPACIOUS FAMILY HOME ***A handsome stone built four/five bedroom...
Baynes Drive, Sherburn In Elmet, Leeds
4 Bedroom Detached House | £450,000
***STUNNING EXTENDED FAMILY HOME. TUCKED AWAY LOCATION. DOUBLE GARAGE. ***An immaculate superbly presented family home e...
Kirkgate, Sherburn in Elmet, LEEDS
6 Bedroom Semi-Detached House | £499,500
PRICE WAS £550,000, PRICE NOW £499,500, SAVING £50,500 ! LIMITED PERIOD ONLY!******PERIOD FAMILY HOME. STEEPED IN HISTOR...
Damson Drive, Sherburn In Elmet, Leeds
5 Bedroom Detached House | £499,995
Was £525,000, NOW £499,995*** 'CHARLES CHURCH' LUXURY FAMILY HOME. TWO EN-SUITES. FIVE BEDROOMS. LARGE ENVIABLE PLOT.***...
Sand Lane, South Milford, Leeds
4 Bedroom Detached Bungalow | £529,000
***STUNNING PLOT WITH FAR REACHING VIEWS. SOUTH-FACING GARDEN. DETACHED DOUBLE GARAGE. VACANT POSSESSION.***A rare oppor...

Emsleys Estate Agents (Sherburn-in-Elmet)
4 Wolsey Parade, Sherburn-in-Elmet, Leeds, LS25 6BQ
How much is your home worth?
Use our short form to request a valuation of your property.
Request a Valuation

