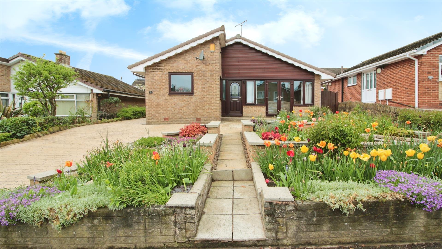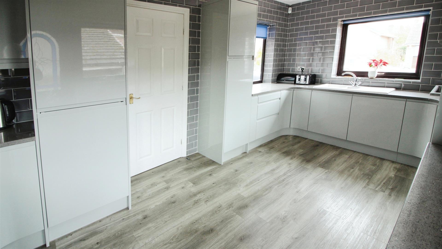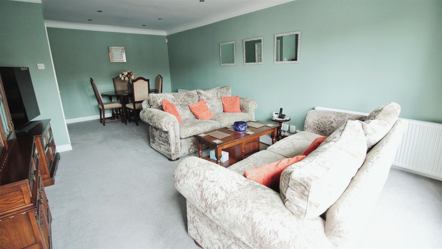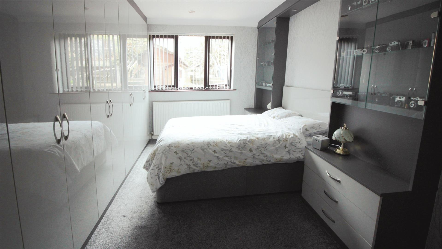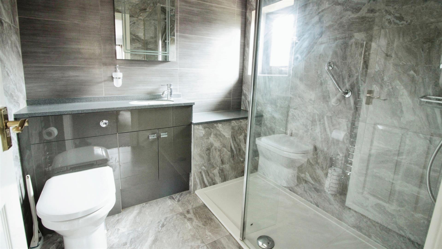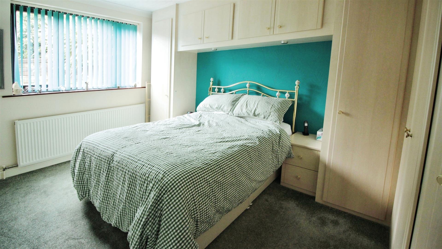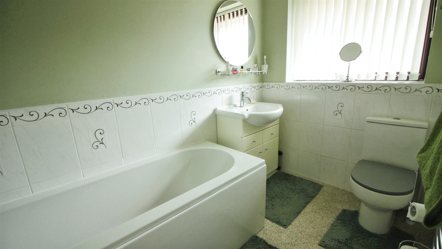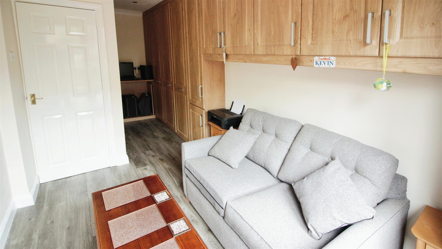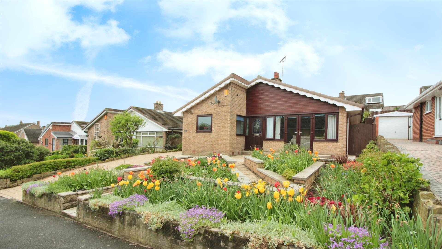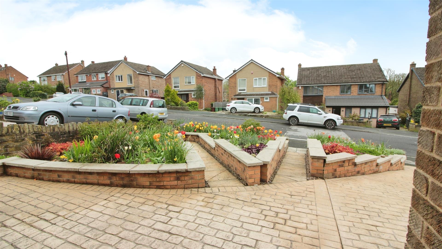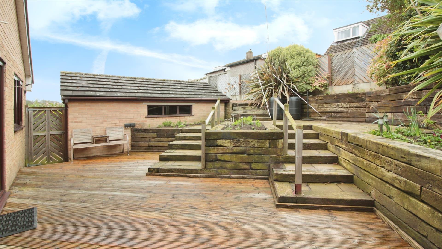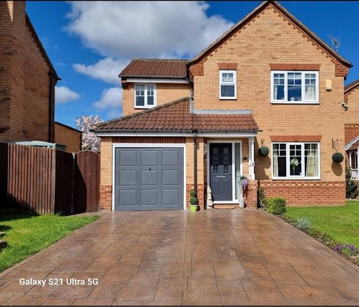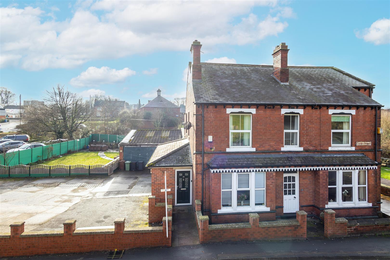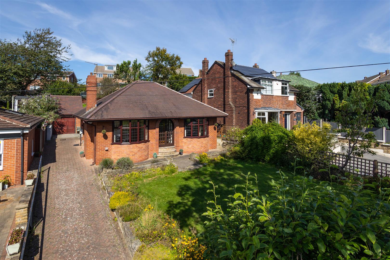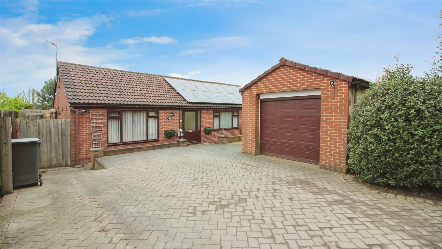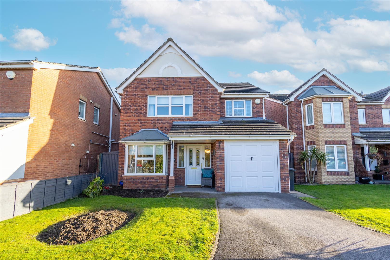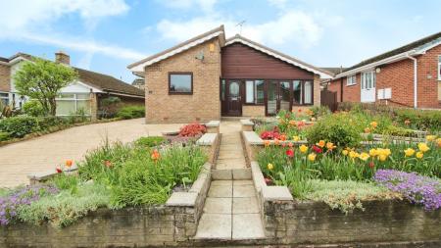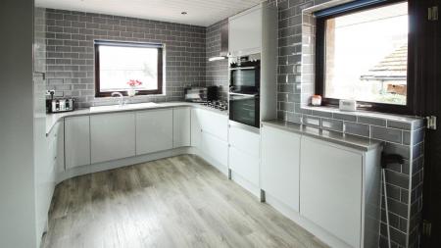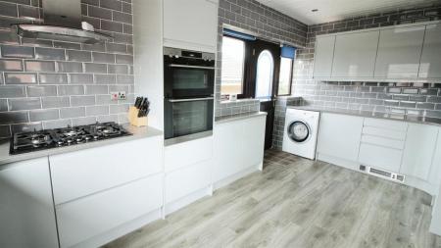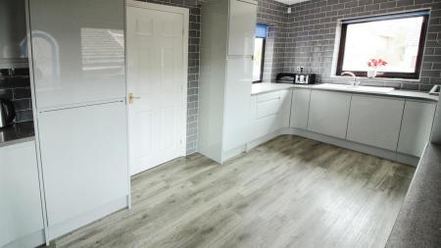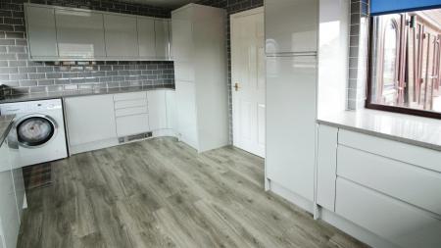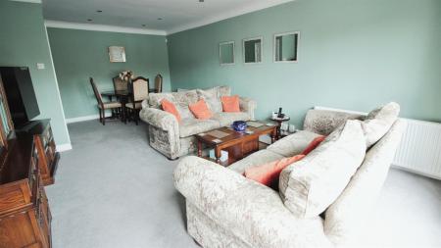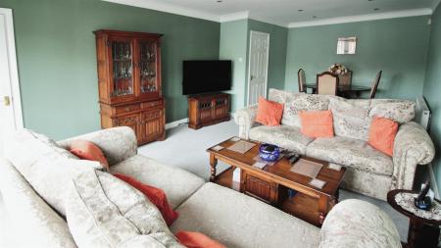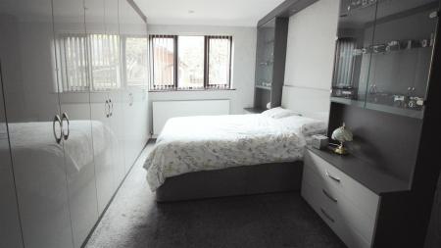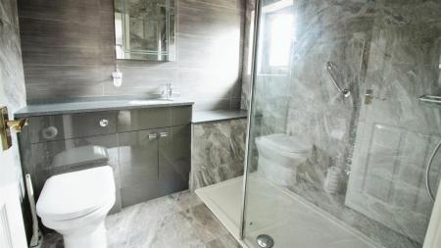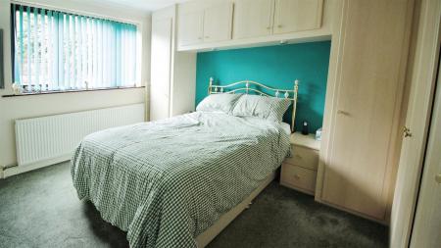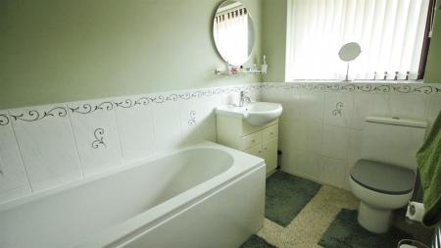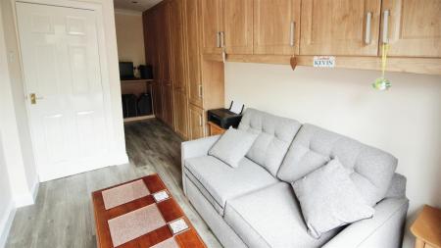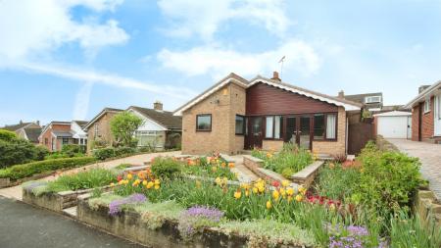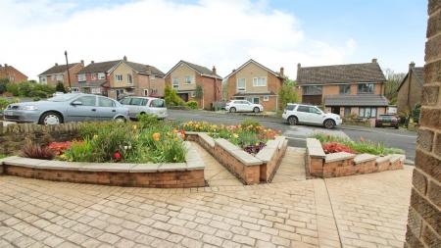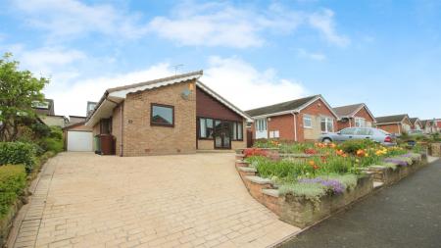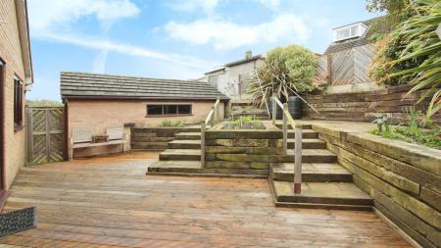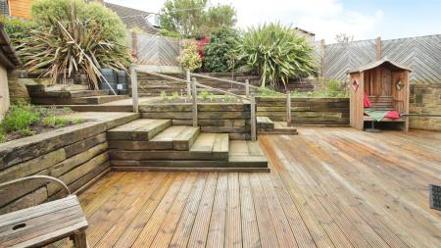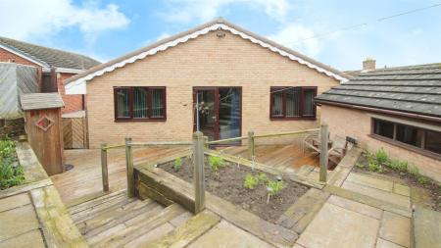- THREE BEDROOM DETACHED BUNGALOW
- FANTASTIC LOCATION
- MODERN AND CONTEMPORARY DESIGN
- HIGH SPECIFICATION KITCHEN
- MASTER BEDROOM WITH RE-FITTED EN-SUITE
- LANDSCAPED GARDENS TO THE FRONT AND REAR
- AMPLE OFF-STREET PARKING AND GARAGE
- EPC RATING C
- COUNCIL TAX BAND E
3 Bedroom Detached Bungalow for sale in Leeds
***THREE BEDROOM DETACHED BUNGALOW. PRIME LOCATION. NO CHAIN***
Presenting a stunning, immaculately maintained detached bungalow now available for sale. This beautiful home, a perfect blend of style and comfort, is ideally suited to both families and couples seeking a peaceful and well-connected residence.
The property benefits from a well designed layout, with three spacious double bedrooms, each flooded with natural light and equipped with built-in wardrobes. The master bedroom is a particular highlight, boasting an en-suite bathroom and the added luxury of being exceptionally spacious.
A modern, open-plan kitchen is a focal point of the property, featuring state-of-the-art built-in appliances and abundant natural light. The kitchen has a sleek and contemporary feel.
The open-plan reception room is an inviting space, offering a tranquil garden view and direct access to a lush garden. This room, with its open layout, is ideal for entertaining guests or spending an evening with family.
The home is further complemented by a neatly designed three piece suite bathroom, convenient off-street parking and a detached garage.
Situated in a vibrant neighbourhood, the property boasts excellent public transport links, proximity to local schools and amenities and is within walking distance of expansive parks. The strong local community spirit of the area adds to the property's overall appeal.
In summary, this bungalow offers a unique blend of space, comfort and convenience, making it an ideal choice for those looking for a home in a sought-after location.
Entrance Hall - A good size welcoming entrance hallway with doors off to:
Lounge/Dining Room - 7.02m x 3.87m (23'0" x 12'8") - A light and bright entertaining room with a T.V point, large feature window and French doors, central heating radiators and dining space.
Kitchen/Breakfast Room - 4.91m x 3.18m (16'1" x 10'5") - Re-fitted to a high standard with built-in appliances and contrasting counter tops, plumbed for a washing machine and a one and a half bowl ceramic sink and drainer. Double-glazed windows to the front and side and a side entry door.
Master Bedroom - 6.35m x 3.18m (20'10" x 10'5") - Having ample fitted wardrobes and matching bedside drawer units, double-glazed window, central heating radiator and a door to:
En-Suite Shower Room - 2.00m x 1.94m (6'7" x 6'4") - Re-fitted walk-in shower unit, vanity wash hand basin with built-in unit and cupboard space below, W.C, tiled walls, ladder towel rail and a double-glazed window to the side.
Bedroom 2 - 4.38m x 3.19m (14'4" x 10'6") - A good size double bedroom, with fitted wardrobes and bedside drawer units, central heating radiator and a double-glazed window.
Bedroom 3 - 5.41m x 2.29m (17'9" x 7'6") - A good size double bedroom, with fitted wardrobes and over head cupboard units, central heating radiator and double-glazed French doors leading to the rear garden.
Bathroom - 1.65m x 3.18m (5'5" x 10'5") - A three piece suite with bath and a shower from the taps, double-glazed window, ladder towel rail and tiled walls.
External - To the front is a good size driveway providing ample off-street parking and leading to a detached garage which has an up-and-over door power and light There are beautifully planted flower borders and a small boundary wall. A side pathway leads to the rear garden which has a large decked area and has been landscaped with built-in sleepers creating raised beds and established borders. The rear garden is private and enclosed.
Important information
Property Ref: 59034_33048722
Similar Properties
Hopefield Crescent, Rothwell, Leeds
4 Bedroom Detached House | £385,000
***FOUR BEDROOM DETACHED FAMILY HOME. TASTEFULLY PRESENTED THROUGHOUT. IDEAL FAMILY HOME***We are delighted to present t...
Church Street, Rothwell, Leeds
3 Bedroom Semi-Detached House | £375,000
***LARGE SEMI-DETACHED FAMILY HOME. DESIRABLE LOCATION. DECEPTIVELY SPACIOUS. SCOPE TO DEVELOP LAND SUBJECT TO PLANNING...
2 Bedroom Detached House | £375,000
***TWO BEDROOM DETACHED BUNGALOW. PRIME LOCATION. *POTENTIAL INSIDE & OUT FOR FULLY MODERNISATION. NO CHAIN***DO NOT MIS...
2 Bedroom Detached House | £425,000
***TWO BEDROOM DETACHED BUNGALOW. SECLUDED LOCATION. NO CHAIN***Situated in a serene location surrounded by open green s...
Springfield Crescent, Lofthouse, Wakefield
4 Bedroom Detached House | £429,995
***FOUR BEDROOM DETACHED HOME. PRESENTED TO A HIGH STANDARD THROUGHOUT. OPEN-PLAN LIVING TO THE REAR***Located in the po...
Goldsmith Drive, Robin Hood, Wakefield
4 Bedroom Detached House | £439,995
***FOUR BEDROOM DETACHED FAMILY HOME. HIGH SPECIFICATION THROUGHOUT. BEAUTIFULLY PRESENTED***Located in a highly sought...
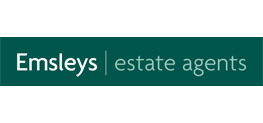
Emsleys Estate Agents (Rothwell)
65 Commercial Street, Rothwell, Leeds, LS26 0QD
How much is your home worth?
Use our short form to request a valuation of your property.
Request a Valuation
