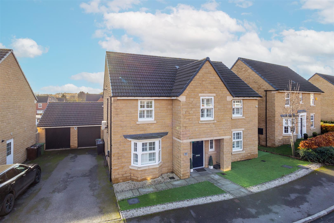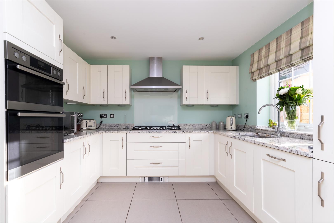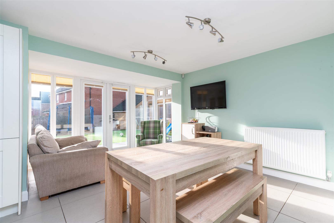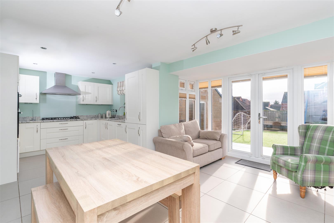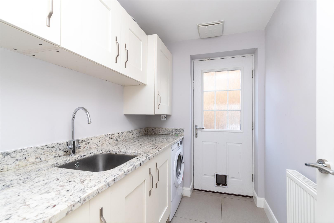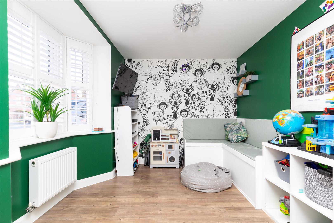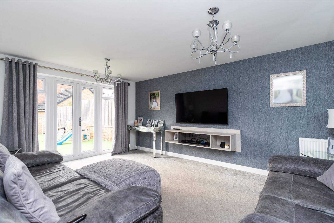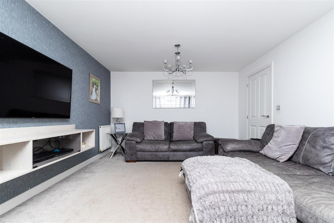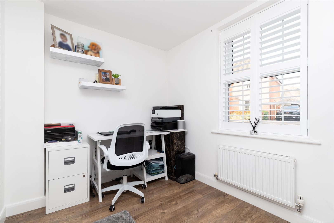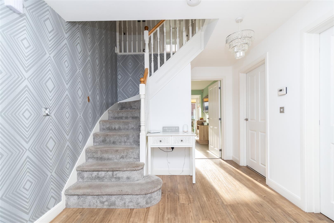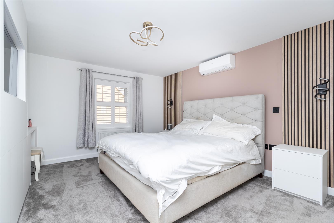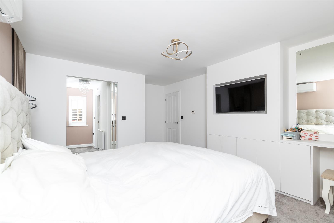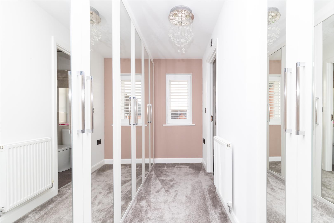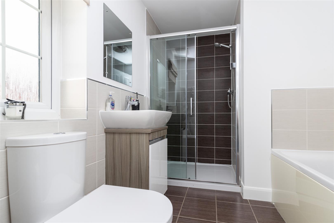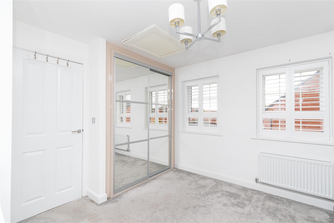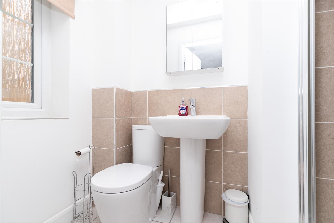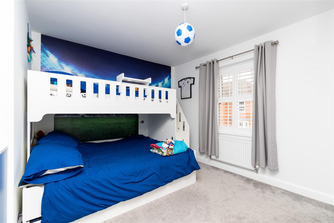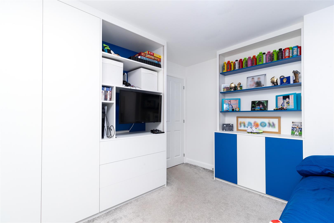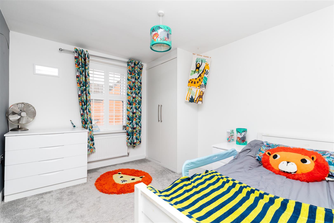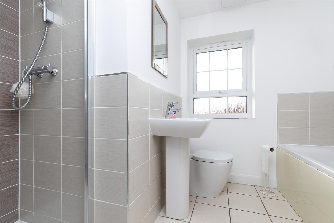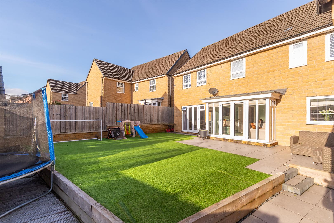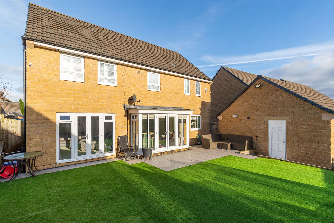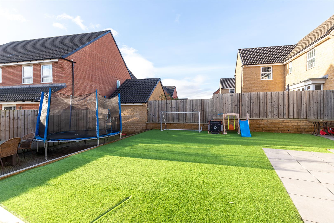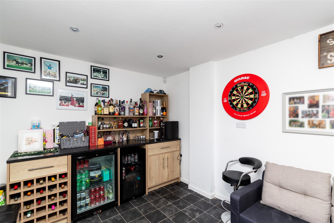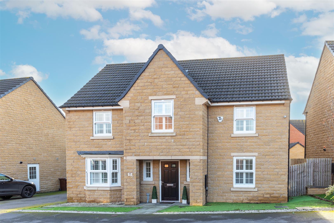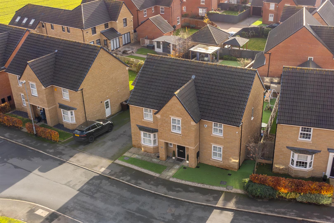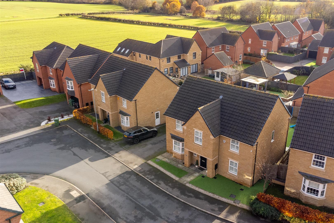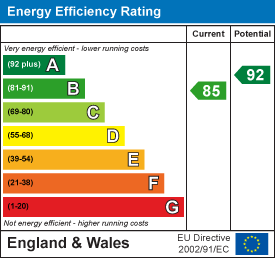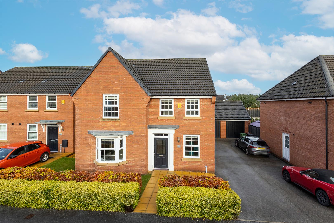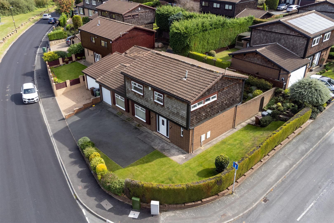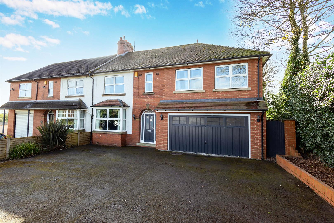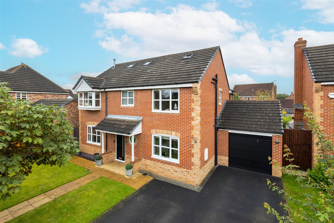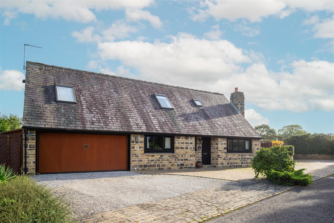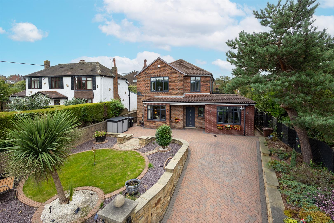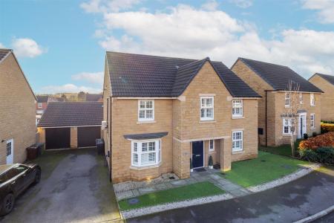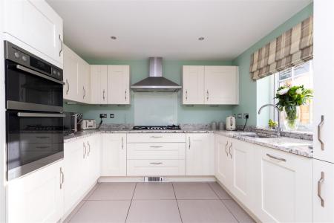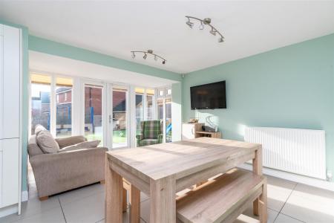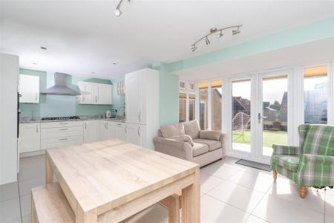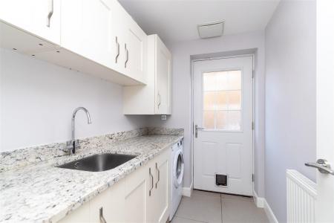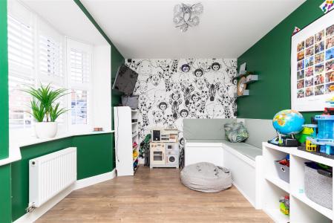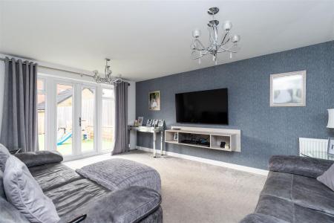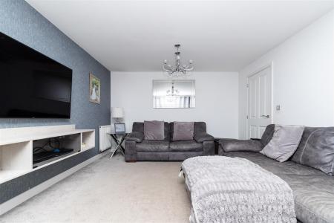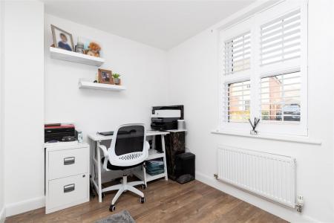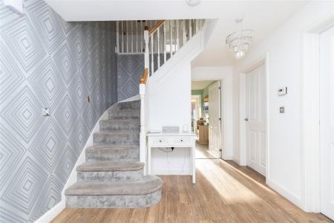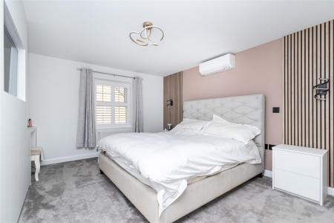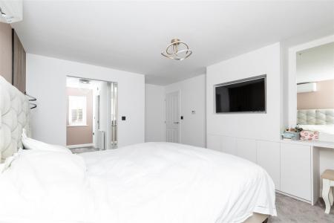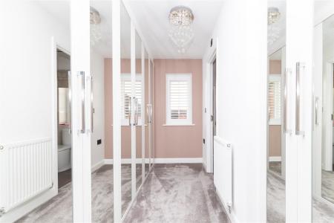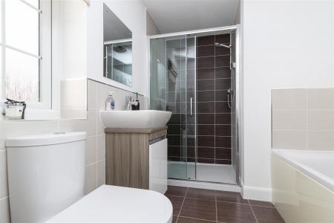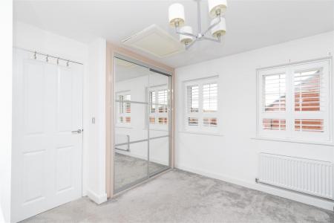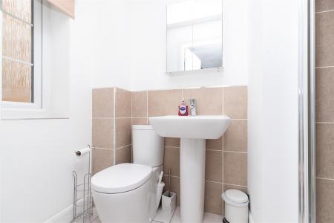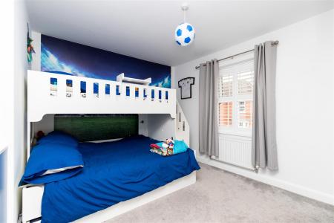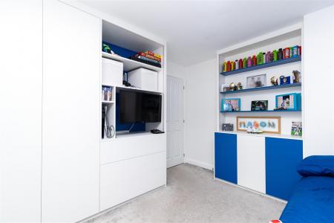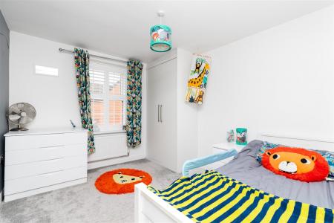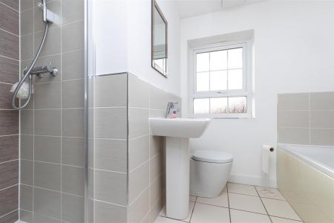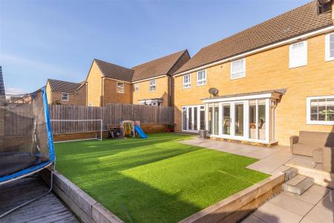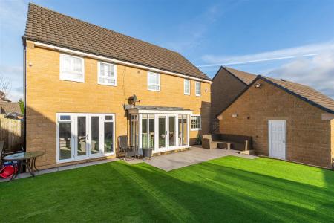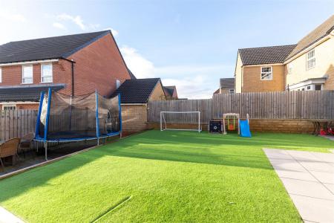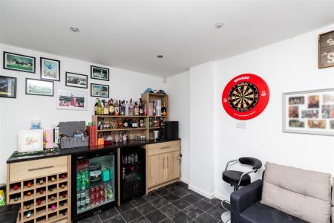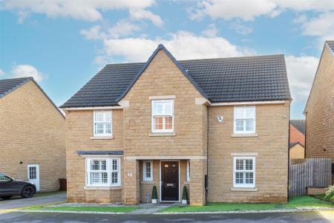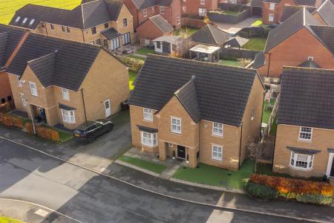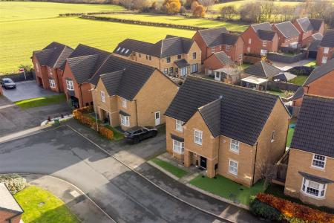- An exceptional detached family home
- Beautifully presented inside & out
- Highly popular & convenient location
- Wonderful layout, ideal for a family
- Four generous double bedrooms
- En-suite to bedrooms one and two
- Fabulous rear garden & patio areas
- Converted Bar area
- EPC rating B
- Council Tax Band F
4 Bedroom Detached House for sale in Leeds
***FOUR BEDROOM EXECUTIVE FAMILY HOME. HIGHLY SOUGHT AFTER LOCATION. TASTEFULLY PRESENTED THROUGHOUT***
A superior four bedroom detached residence presented to a high standard throughout and having deceptively spacious versatile accommodation. Situated in this highly sought after area of Oulton which allows easy access to local amenities, shops, schools and excellent transport links.
This executive detached home is presented to a high standard. A spacious hallway with an open balustrade staircase and gallery landing provides a striking first impression. The fabulous kitchen is located to the rear of the home and the spacious open-plan arrangement features a fully fitted kitchen with integral appliances along with ample space for a dining table as well as a casual seating area. French doors open out to the rear garden. A separate utility room and a dining room with a bay window to the front aspect. The family lounge provides a comfortable space to relax and also features French doors to the rear aspect. The ground floor is completed with a generous home office and cloakroom/W.C.
The first floor landing gives access to four spacious double bedrooms. Bedroom one is an impressive suite with an adjacent dressing area with fitted wardrobes and leads to the en-suite bathroom. Bedroom two benefits from its own en-suite shower room. The family bathroom is complete with a shower, separate bath, wash hand basin and W.C.
Outside the driveway provides ample parking for two cars and leads to a single garage which has been part converted. To the rear is an enclosed garden with astro turf and patio areas. The front garden also has astro turf.
An inspection is highly recommended to fully appreciate what is on offer.
Ground Floor -
Storm Porch - Open-plan.
Entrance Hall - Upon entering the home, a spacious hallway with an open balustrade staircase and gallery landing provides a striking first impression. Double-glazed window, under stairs storage cupboard and laminate flooring.
Reception Room - 5.07m x 3.57m (16'8" x 11'9") - The lovely family lounge provides a comfortable space to relax and also features French doors to the rear aspect. T.V point and two central heating radiators.
Playroom/Dining Room - 2.63m x 3.50m (8'8" x 11'6") - Double-glazed bay window to the front with shutters, central heating radiator, fitted seating, laminate flooring and a door to:
Utility Room - 1.54m x 2.27m (5'1" x 7'5") - Fitted with ample wall and base units with granite worktops, a sink with 'swan neck' taps, wall mounted central heating radiator, plumbed for a washing machine, tiled flooring and a side entry door.
Kitchen/Breakfast Room - 3.96m x 4.03m (13'0" x 13'3") - The fabulous kitchen is located to the rear of the home and will surely appeal to the most discerning of buyers. This spacious open-plan arrangement features a fully fitted kitchen with integral appliances along with ample space for a dining table as well as a casual seating area. French doors open out to the rear garden providing an abundance of natural light and hinting towards a very sociable space, ideal for family time or entertaining.
Study - 2.21m x 3.57m (7'3" x 11'9") - Positioned to the front with a central heating radiator, a double-glazed window with shutters and a laminate floor.
Wc - Low flush WC, vanity wash hand basin, central heating radiator and a double-glazed window.
First Floor -
Landing -
Master Bedroom - 3.87m x 3.19m (12'8" x 10'6") - The master bedroom is an impressive suite with ample space for a super king size bed and space for a wall mounted T.V. Central heating radiator, air conditioning unit and a double-glazed window positioned to the front. Access to:
Dressing Room - 3.14m x 0.85m (10'4" x 2'9") - An adjacent dressing area is fitted with a range of stylish wardrobes and leads to the en-suite bathroom, double-glazed window and a central heating radiator.
En-Suite Bathroom Room - The en-suite bathroom has a four piece suite comprising; a walk-in double shower, separate bath, wash hand basin and W.C, tiled walls and flooring and a double-glazed window.
Bedroom 2 - 3.14m x 3.19m (10'4" x 10'6") - Having fitted wardrobes with sliding doors, two double-glazed windows to the rear, central heating radiator and a door to:
En-Suite Shower Room - With a spacious shower unit, wash hand basin and W.C, central heating radiator and a double-glazed window to the side.
Bedroom 3 - 3.01m x 3.22m (9'11" x 10'7") - Having fitted wardrobes and a shelving unit, central heating radiator and a double-glazed window to the front.
Bedroom 4 - 2.90m x 2.65m (9'6" x 8'8") - Having fitted wardrobes, central heating radiator and a double-glazed window to the front.
Bathroom - The family bathroom is complete with a shower cubicle, separate bath, wash hand basin and W.C, tiled walls and floor, central heating radiator and a double-glazed window.
External - Outside the property to the front, a driveway provides ample parking for two cars and leads to a single garage which has been part converted but still offers ample storage and has an electric door, power and light. The front garden also features astro turf creating cleanliness and a pathway leading to the front door. To the rear is an enclosed garden with astro turf and a patio area, along with a decking area. The garden space is as impressive as inside.
Important information
Property Ref: 59034_32742173
Similar Properties
4 Bedroom Detached House | Offers Over £560,000
***FOUR BEDROOM EXECUTIVE FAMILY HOME. HIGHLY SOUGHT AFTER LOCATION. TASTEFULLY PRESENTED THROUGHOUT***A superior four b...
Stone Brig Lane, Rothwell, Leeds
4 Bedroom Detached House | Offers in region of £525,000
***A SPACIOUS, EXTENDED FAMILY HOME. IN A PRIME LOCATION. FOUR DOUBLE BEDROOMS. EN-SUITE TO THE MASTER BEDROOM. LARGE CO...
4 Bedroom Semi-Detached House | £475,000
***LARGE AND EXTENDED FAMILY HOME. OPEN-PLAN KITCHEN AND SUN ROOM. OPEN VIEWS. LARGE MASTER BEDROOM***Presenting a stunn...
Ogilby Mews, Woodlesford, Leeds
6 Bedroom Detached House | £600,000
***INCREDIBLE SIZE FAMILY HOME * IMMACULATE THROUGHOUT * DESIRABLE CUL-DE-SAC LOCATION. ***Set within a highly sought af...
3 Bedroom Detached House | £629,995
***THREE/FOUR BEDROOM EXTENDED FAMILY HOME. SOUGHT AFTER LOCATION. NOT TO BE MISSED***Located within the highly regarded...
4 Bedroom Detached House | £675,000
***PRESTIGIOUS LOCATION. FOUR BEDROOM. EXTENDED. TASTEFULLY DECORATED THROUGHOUT***This four bedroom detached house situ...

Emsleys Estate Agents (Rothwell)
65 Commercial Street, Rothwell, Leeds, LS26 0QD
How much is your home worth?
Use our short form to request a valuation of your property.
Request a Valuation
