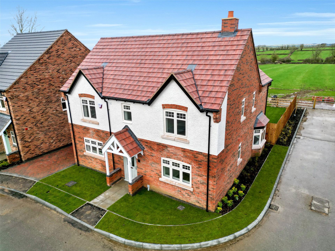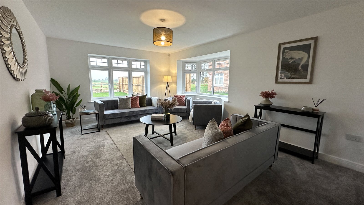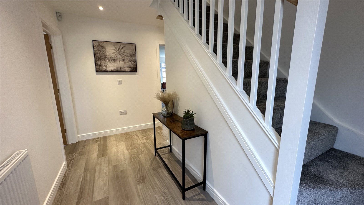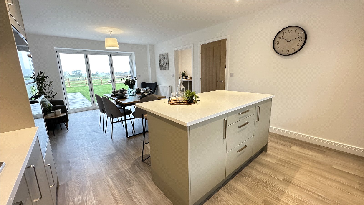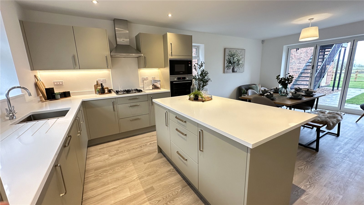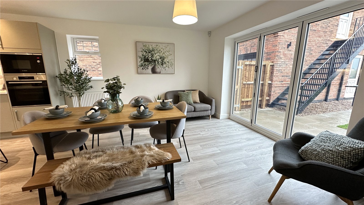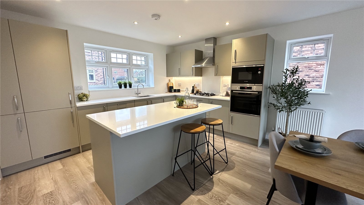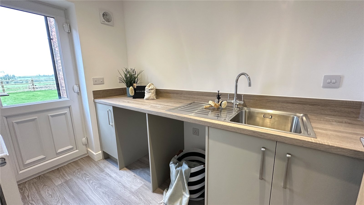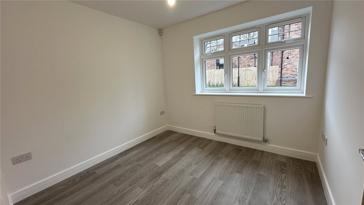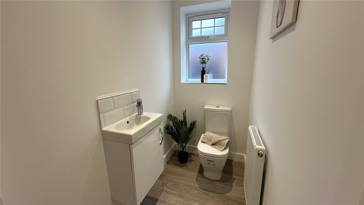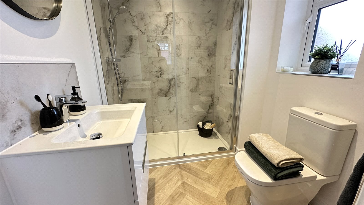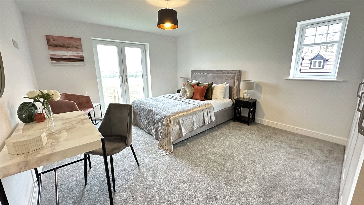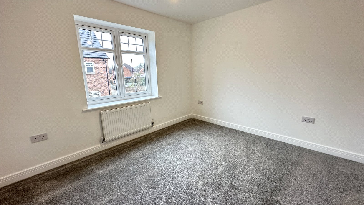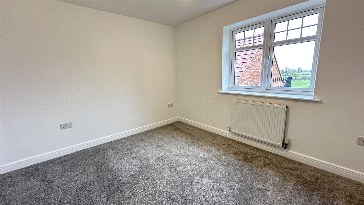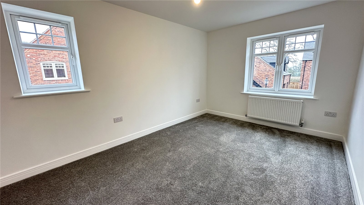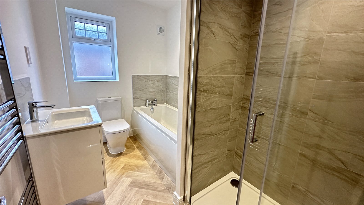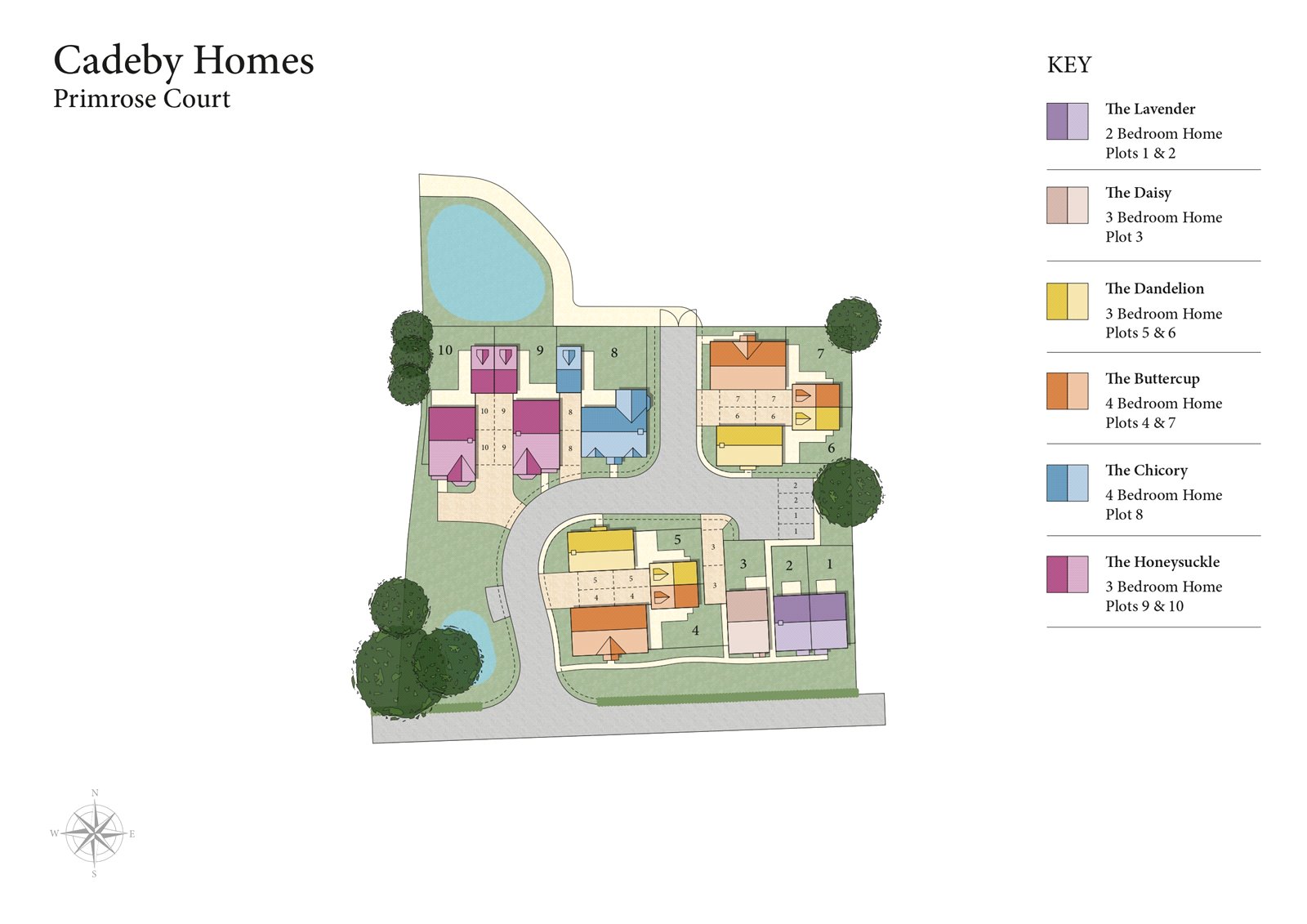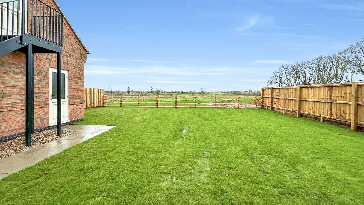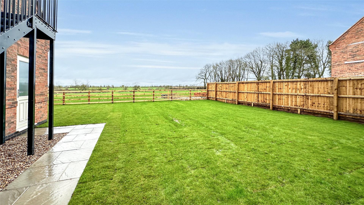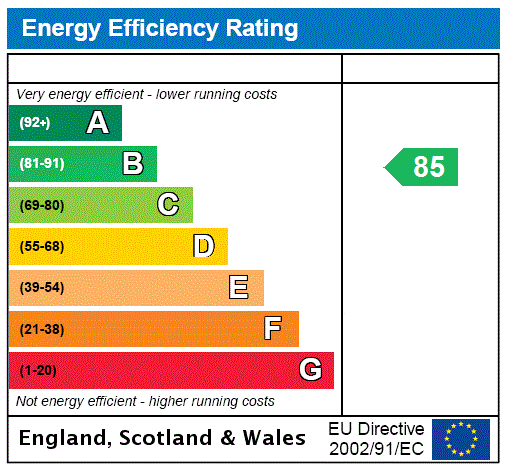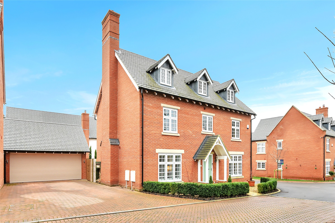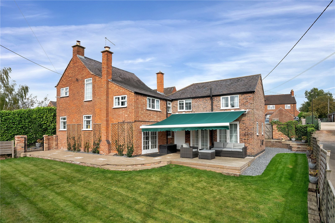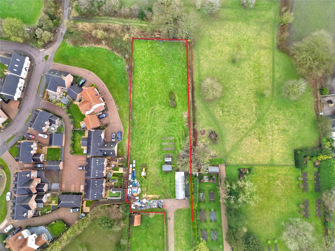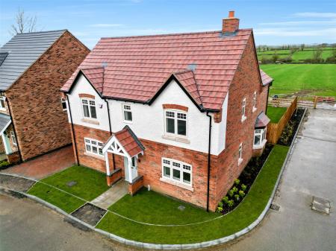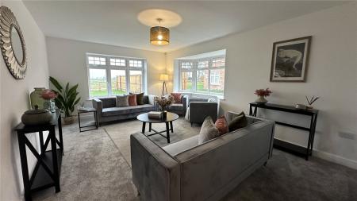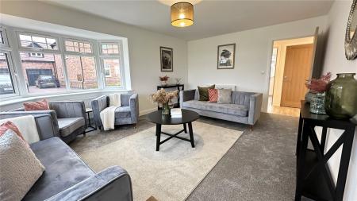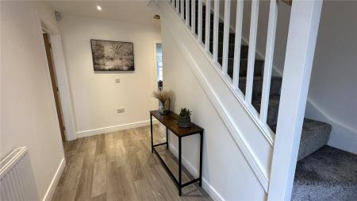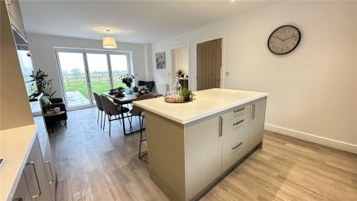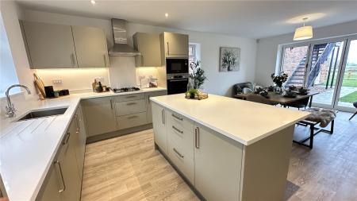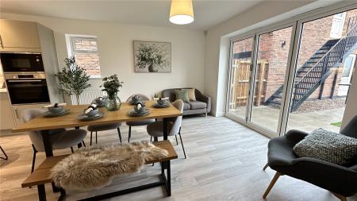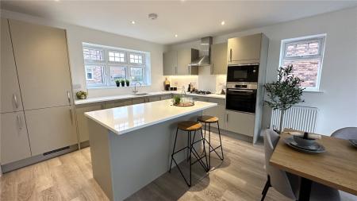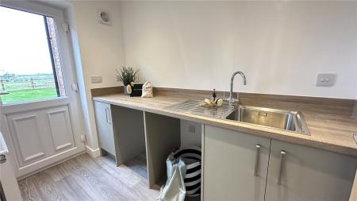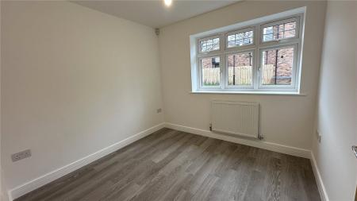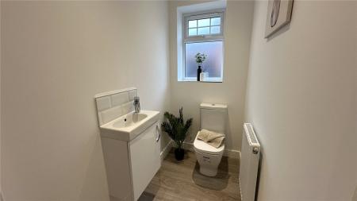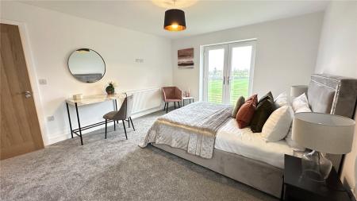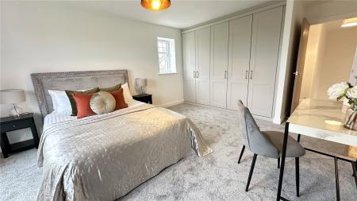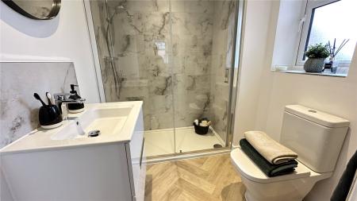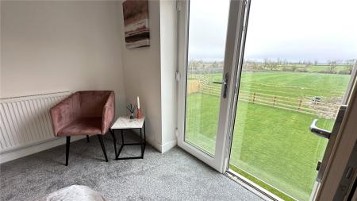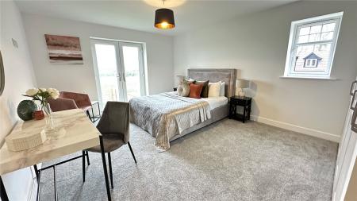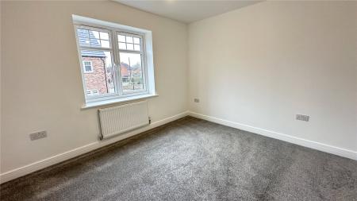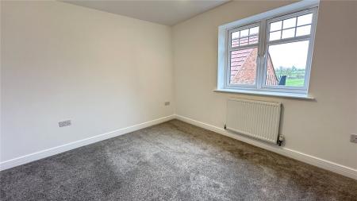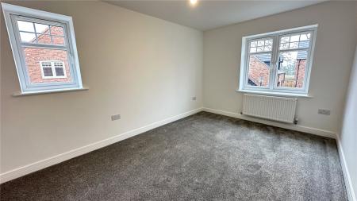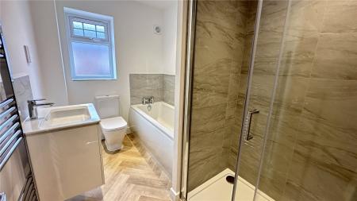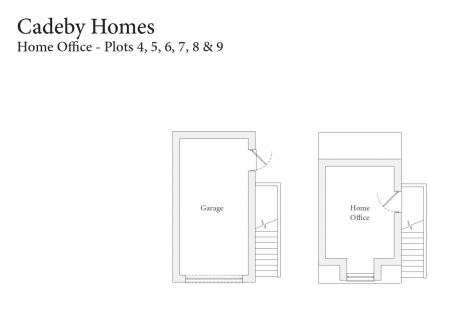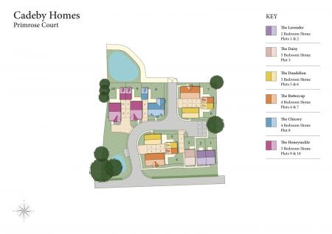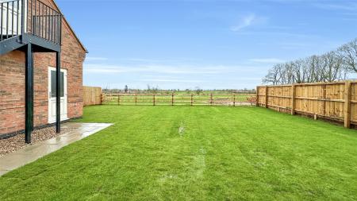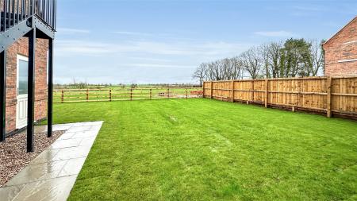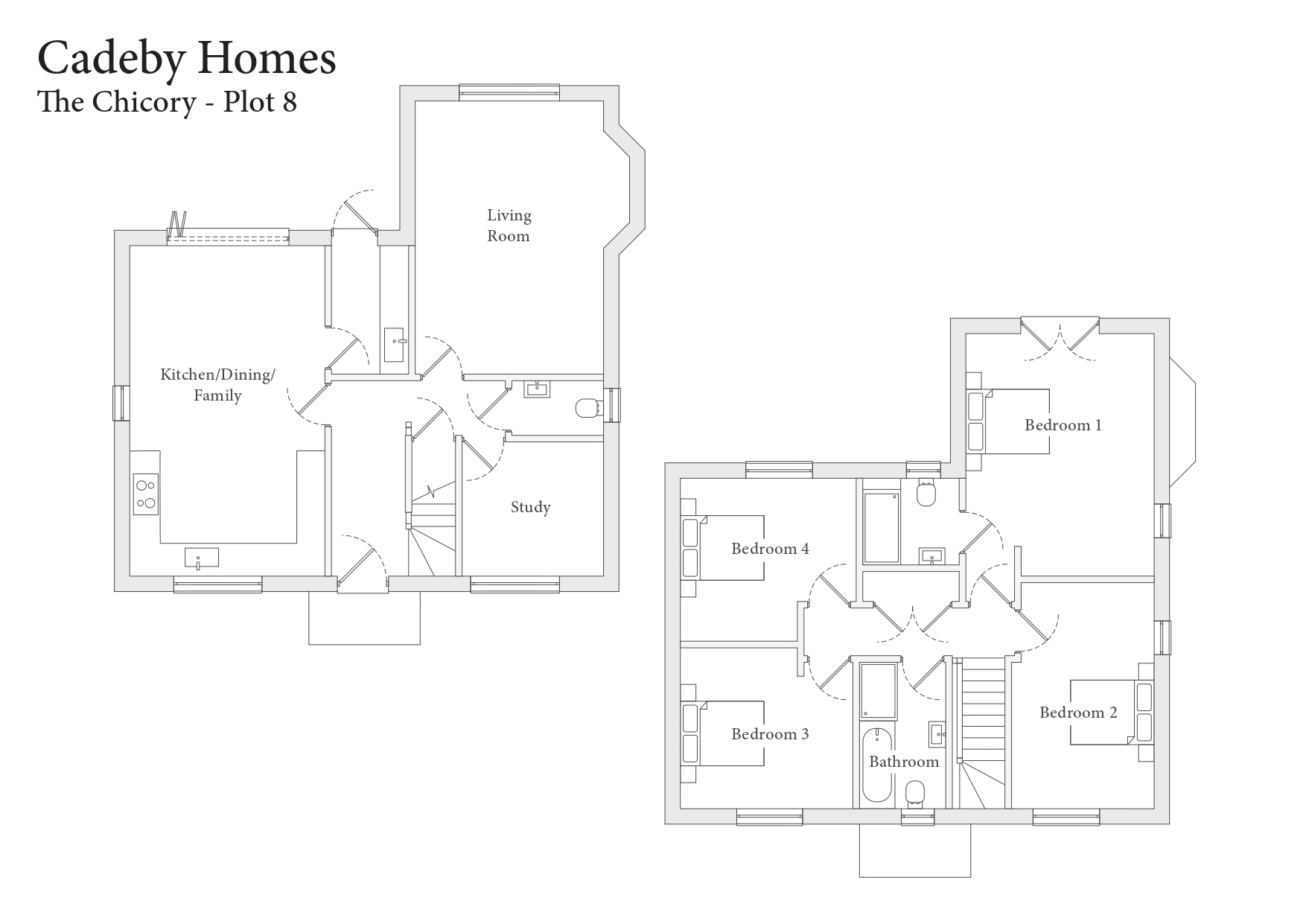- Exclusive Development By Cadeby Homes
- Private Road Setting
- Small Development of Ten Homes
- Detached Family Home
- Four Double Bedrooms
- Impressive Principal Bedroom with En-Suite Shower Room
- Separate Family Bathroom
- Tenure Freehold
- Council Tax Pending
- Energy Rating B
4 Bedroom Detached House for sale in Leicester
**Part-Exchange Considered**
An ideal opportunity to acquire a new family home located on this exclusive development of only ten homes built by Cadeby Homes, an award winning Leicestershire family developer. The site is located in an idyllic position abutting open countryside to the front and rear and comprises a selection of two, three and four bedroom homes all built to a high specification with energy efficiency in mind. The properties are fitted with a hand crafted kitchen by an independent local supplier within the village, Gaddesby Kitchens, with Quartz worktops and Bosch appliances. There are Roca bathroom suites with a vanity unit and recess spotlights to the kitchen and bathrooms. The properties are also sold with a ten year Q Assure warranty for peace of mind. The development is ideally located on the edge of Gaddesby Village Centre, which is a highly regarded Leicestershire village. Due to the exclusive nature of the development and rare offering of new homes within this village location, early registration of interest is recommended to avoid missing out.
Entrance Hallway With access via a uPVC door to the front elevation, stairs rising to the first floor landing with useful understairs storage cupboard, radiator and doors off to:
Living Dining/Kitchen22' x 13'1" (6.7m x 4m). A fabulous living and entertaining space with an area for kitchen seating and dining and bifold doors leading directly out to the garden. The kitchen comprises a range of handcrafted units from local kitchen company Gaddesby Kitchens, with Quartz worktops, built-in sink, a central island and high quality fitted Bosch appliances to include a fridge/freezer, oven, gas hob with extractor fan and dishwasher. Further glazing to the front and side elevations and a door through to:
Utility Room8'10" x 5'3" (2.7m x 1.6m). A matching range of units with laminate work surfaces, plumbing and appliance space for washing machine and a uPVC door leading outside.
Lounge18'4" x 12'6" (5.6m x 3.8m). A spacious room that benefits from a dual aspect with bay window to the side elevation and further glazed window to the rear. Radiator.
Study9'6" x 8'10" (2.9m x 2.7m). A radiator and a uPVC glazed window to the front elevation.
Cloakroom Fitted with a two piece Roca suite comprising wash hand basin, toilet, radiator and splashback tiling.
First Floor Landing Having a built-in storage cupboard and doors off to:
Bedroom One16'5" x 12'6" (5m x 3.8m). A sizeable principal bedroom with Juliet balcony to the rear with fabulous far reaching views across open countryside, a further glazed window to the side elevation, radiator and provision for fitted wardrobes. Door off to:
En Suite Shower Room6'7" x 5'11" (2m x 1.8m). A walk-in large shower cubicle, Roca wash hand basin with vanity unit and WC. Contemporary tiling to the walls, radiator, recess spotlight and window to the rear.
Bedroom Two15'1" x 9'6" (4.6m x 2.9m). A second double bedroom which also benefits from a dual aspect, with uPVC glazed window to both the front and side elevation, radiator and provision for fitted wardrobes.
Bedroom Three11'6" x 10'10" (3.5m x 3.3m). A double bedroom that overlooks the centre of the development, radiator provision for fitted wardrobes.
Bedroom Four11'10" x 10'10" (3.6m x 3.3m). A fourth large double room with uPVC glazed window overlooking the garden and countryside beyond, radiator and provision for built in wardrobes
Bathroom9'10" x 5'11" (3m x 1.8m). Fitted with a Roca suite with a double ended bath, separate shower cubicle, wash hand basin with vanity unit and WC. With contemporary tiling to the walls, radiator, window to the front and recess spotlights.
Outside To The Front The property occupies a prominent position with a pathway to the front door and tandem driveway providing off street parking, leading to the detached garage with home office above.
Outside To The Rear A sizeable rear garden abutting an open field. The garden is enclosed with fencing to the boundaries and mainly laid to lawn with patio area, outdoor tap and security lighting. Gated access to the driveway and a personal door through to the:
Garage20' x 10'2" (6.1m x 3.1m). Fitted with an up and over door to the front elevation and connected with power and lighting and a personnel door leading into the garden.
Home Office13'5" x 10'2" (4.1m x 3.1m). Accessed externally by a flight of stairs, with uPVC entrance door to the side elevation into the home office. A fabulous space for home working, a studio or games room, with uPVC glazed window to the front elevation connected with power and lighting. Located above the garage.
Agents Notes The property is connected to all mains services with a modern gas fired central heating boiler, mains electricity and water. Due to the exclusive nature of the development the road serving the houses is a private road. There is a service charge of approximately £250 per annum which is payable to the Management Company for any future maintenance of the road, electric for the streetlights and maintenance of the communal grounds. The property will also be fitted with Cat 6 cabling, carbon monoxide detectors, smoke alarms and a house alarm.
Cadeby Homes Cadeby Homes, now in its third decade, is a family run business that has grown by creating individual developments and family homes of character and style. Based upon traditional values with innovative ideas, they have gained a well deserved reputation in Leicestershire and Warwickshire creating stylish and individual homes with a wide range of house types, from starter homes to larger exclusive and luxury properties. Cadeby Homes were recently awarded for 'Best medium residential development' by the Leicestershire Property and Construction Awards in 2020-2021.
Primrose Court Primrose Court is an exclusive development of only ten homes, consisting of two, three and four bedroom properties. Located on the edge of the highly regarded village of Gaddesby, abutting open countryside to both the front and rear. The properties are perfect for growing families, those looking to downsize and first time buyers looking to live in this idyllic location. Each home has been thoughtfully designed with careful consideration given to every detail. The homes have light filled areas, contemporary kitchens which are hand crafted in the village itself and stylish and contemporary bathrooms. Each property at Primrose Court is built to the same high specification in a fabulous and exclusive setting. Gaddesby is a highly regarded rural village between Melton Mowbray and Leicester. At Primrose Court, you will be in a perfect location to enjoy everything this stunning area has to offer.
Energy Efficiency Each home has been designed and built with energy efficiency in mind, fitted with a high efficient Gas Central Heating Boiler with low heat loss cylinder, Argon gas filled uPVC double glazed windows and composite external doors with a sealed framework. Energy efficient kitchen appliances with A/A* energy rating, LED lightbulbs throughout and all homes have the provision to add an electric car charging point.
Note Please be aware that the images within this brochure are example images of the type of finish to be expected when the properties are completed. The artistic impressions are also a guide to the planned appearance of the property and may be subject to some changes.
Extra Information To check Internet and Mobile Availability please use the following link - https://checker.ofcom.org.uk/en-gb/broadband-coverage
To check Flood Risk please use the following link - https://check-long-term-flood-risk.service.gov.uk/postcode
Important information
This is a Freehold property.
Property Ref: 55639_BNT221166
Similar Properties
Bradgate Road, Newtown Linford, Leicester
4 Bedroom Detached House | Guide Price £599,950
Lying on this popular select development, overlooking Bradgate Park to the front, a four bedroomed detached residence, g...
Buckthorn Drive, Barrow Upon Soar, Loughborough
5 Bedroom Detached House | Offers in excess of £599,000
Occupying a corner plot within this prestigious development of executive homes by Barwood Homes in the former grounds of...
Buckthorn Drive, Barrow upon Soar, Loughborough
5 Bedroom Detached House | Offers Over £599,000
Situated in a well-established and exclusive cul-de-sac setting just off Cotes Road, this substantial detached family ho...
Melton Road, Syston, Leicester
4 Bedroom Detached House | Offers Over £600,000
*OPEN HOUSE VIEWING – FRIDAY 26TH APRIL 3.30PM – 5.30PM - CALL TO BOOK YOUR SLOT *Steeped in local history Mill House si...
Baggrave End, Barsby, Leicester
5 Bedroom Detached House | Guide Price £600,000
A five bedroom individually styled and skilfully extended original 1887 built detached character residence. Substantiall...
Far Street, Wymeswold, Loughborough
Plot | Guide Price £600,000
A prime residential development site lying in the most sought after village of Wymeswold. Benefitting from full planning...

Bentons (Melton Mowbray)
47 Nottingham Street, Melton Mowbray, Leicestershire, LE13 1NN
How much is your home worth?
Use our short form to request a valuation of your property.
Request a Valuation
