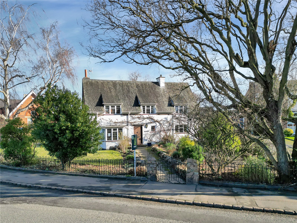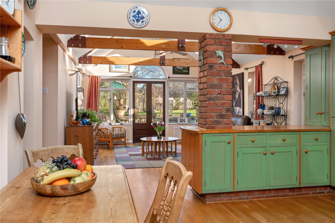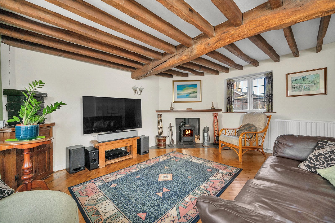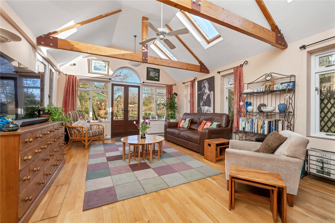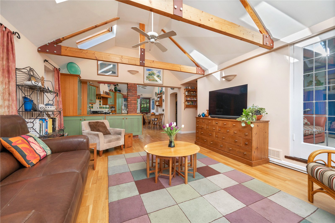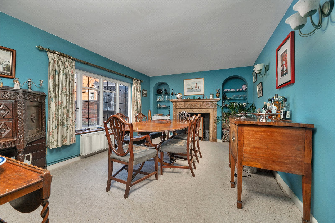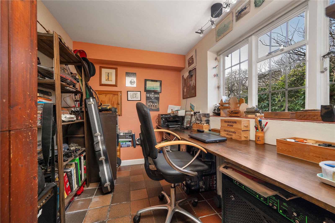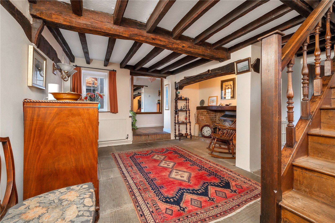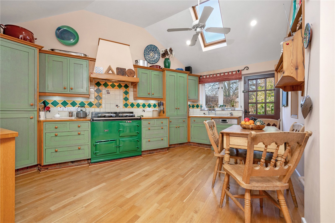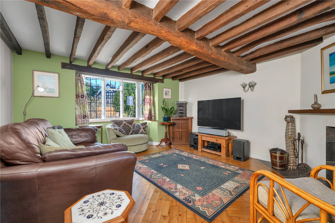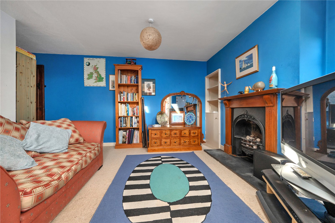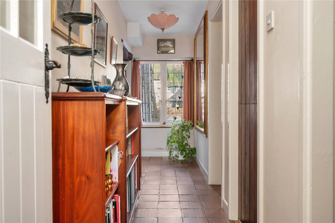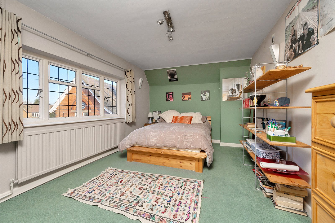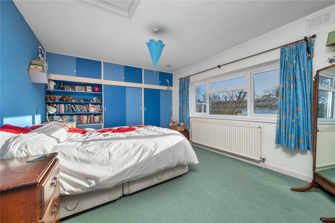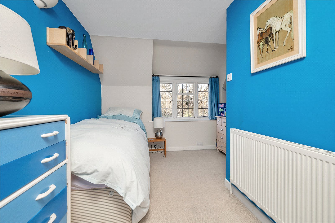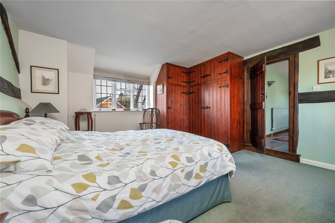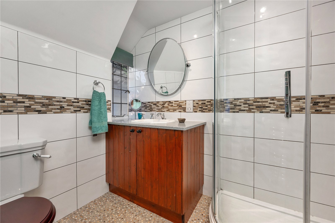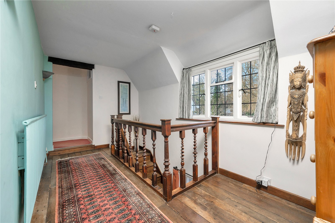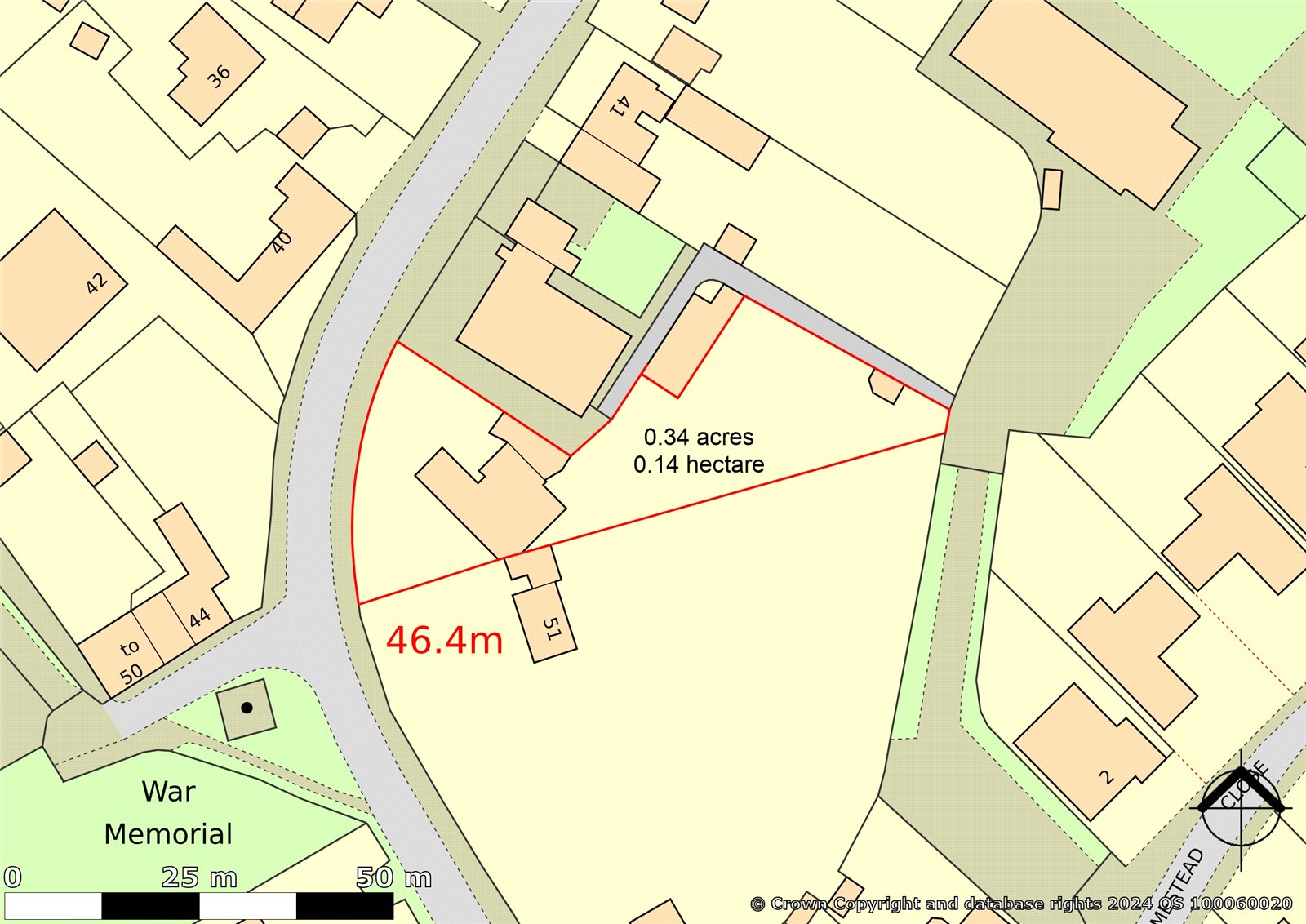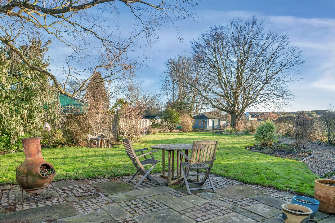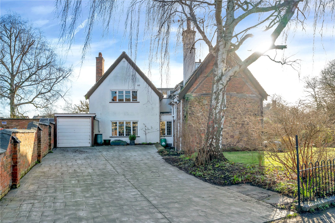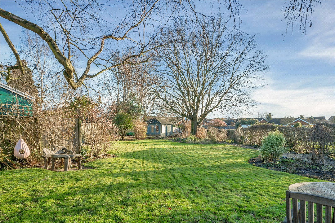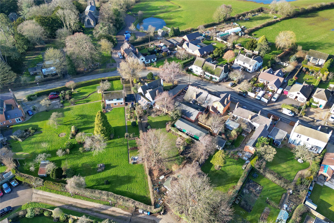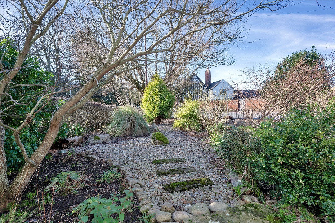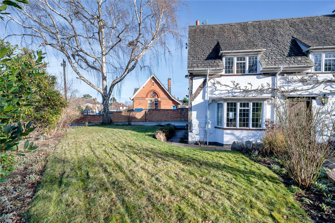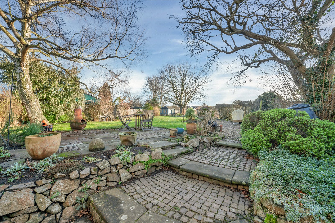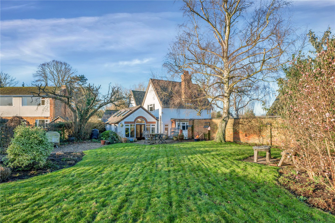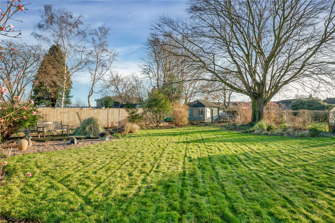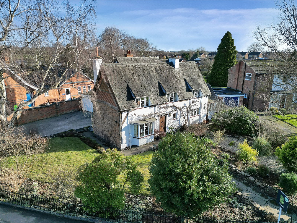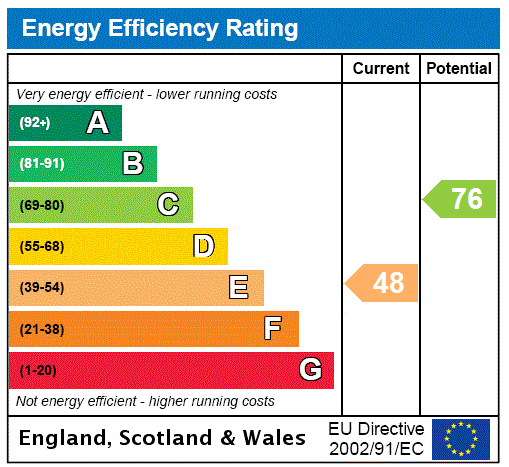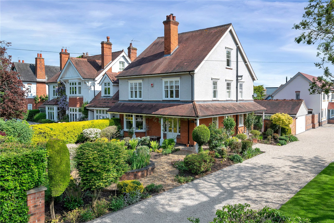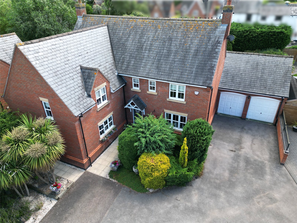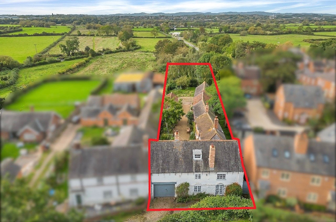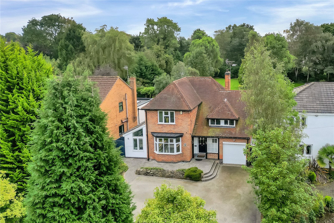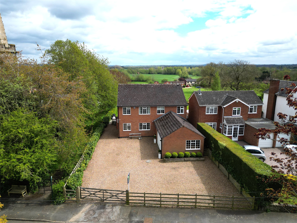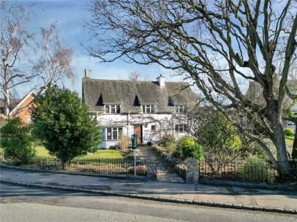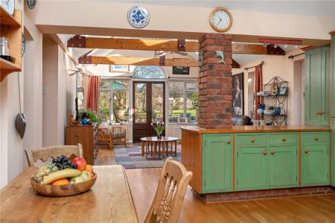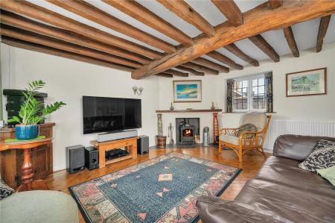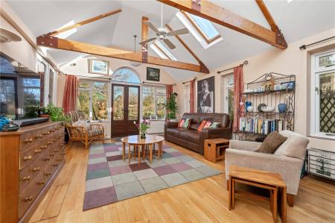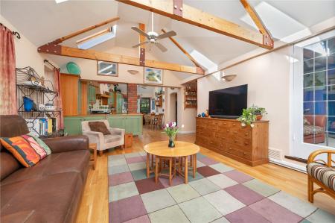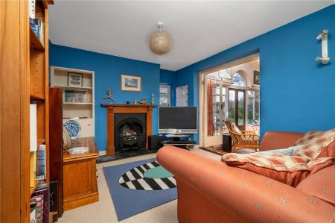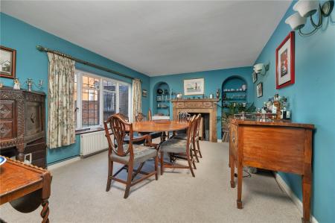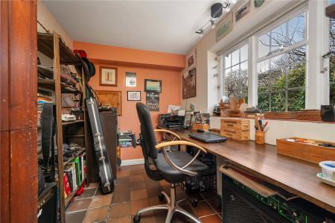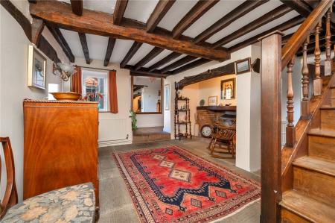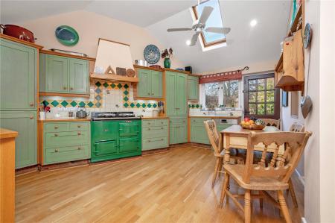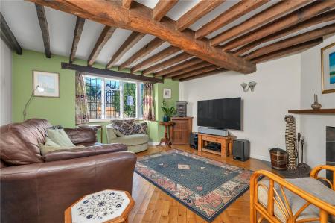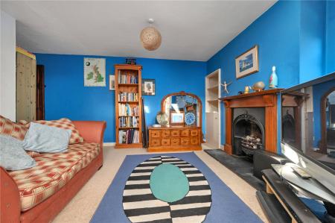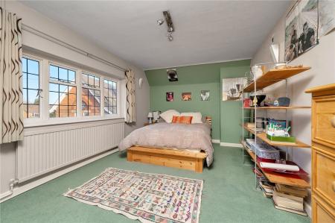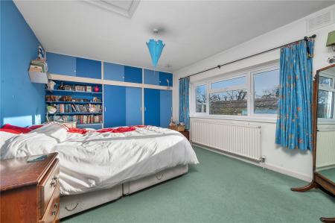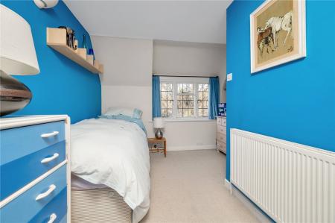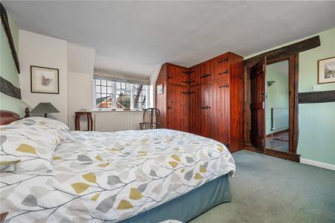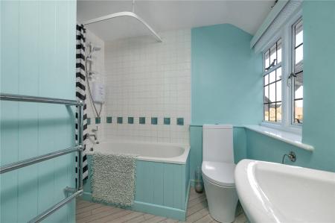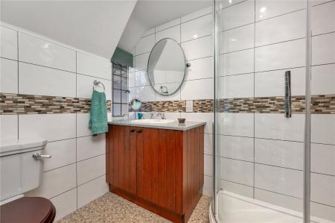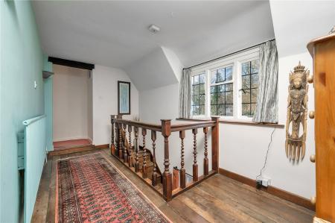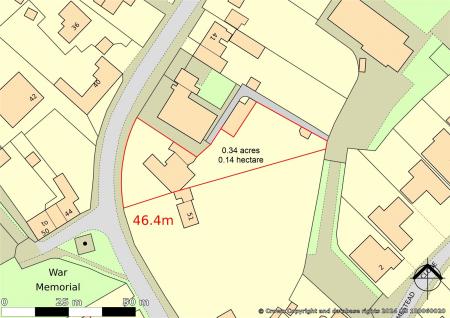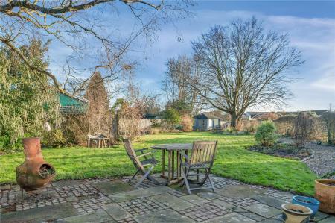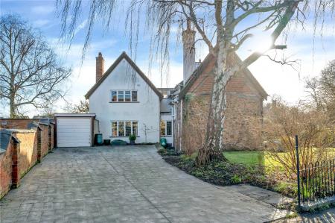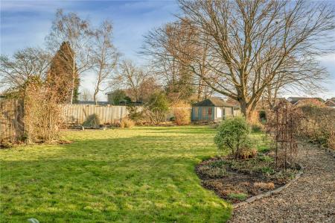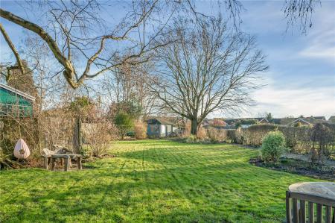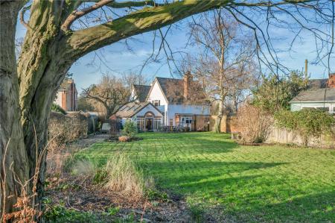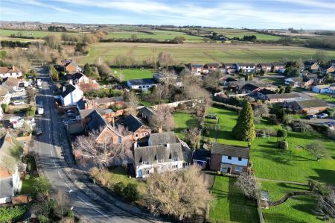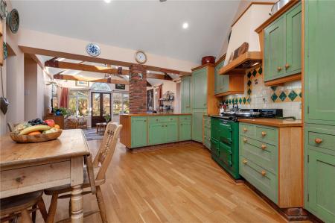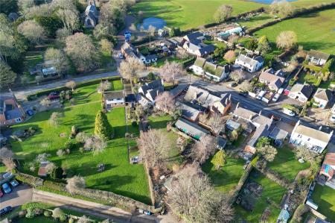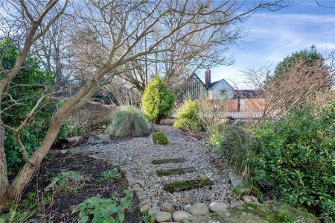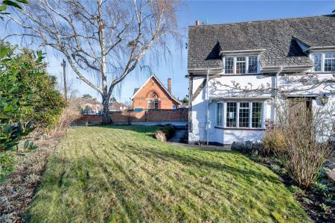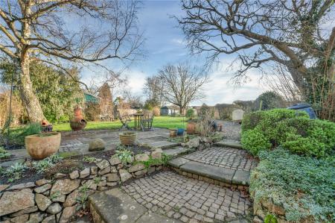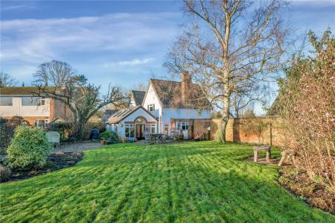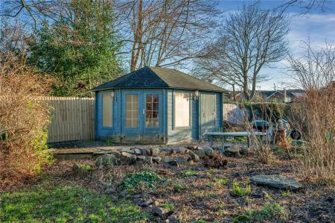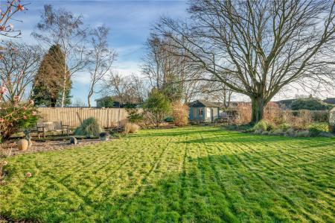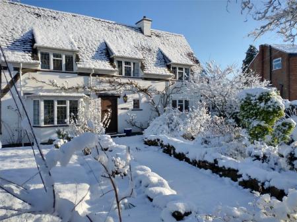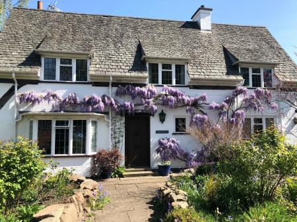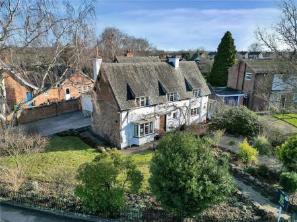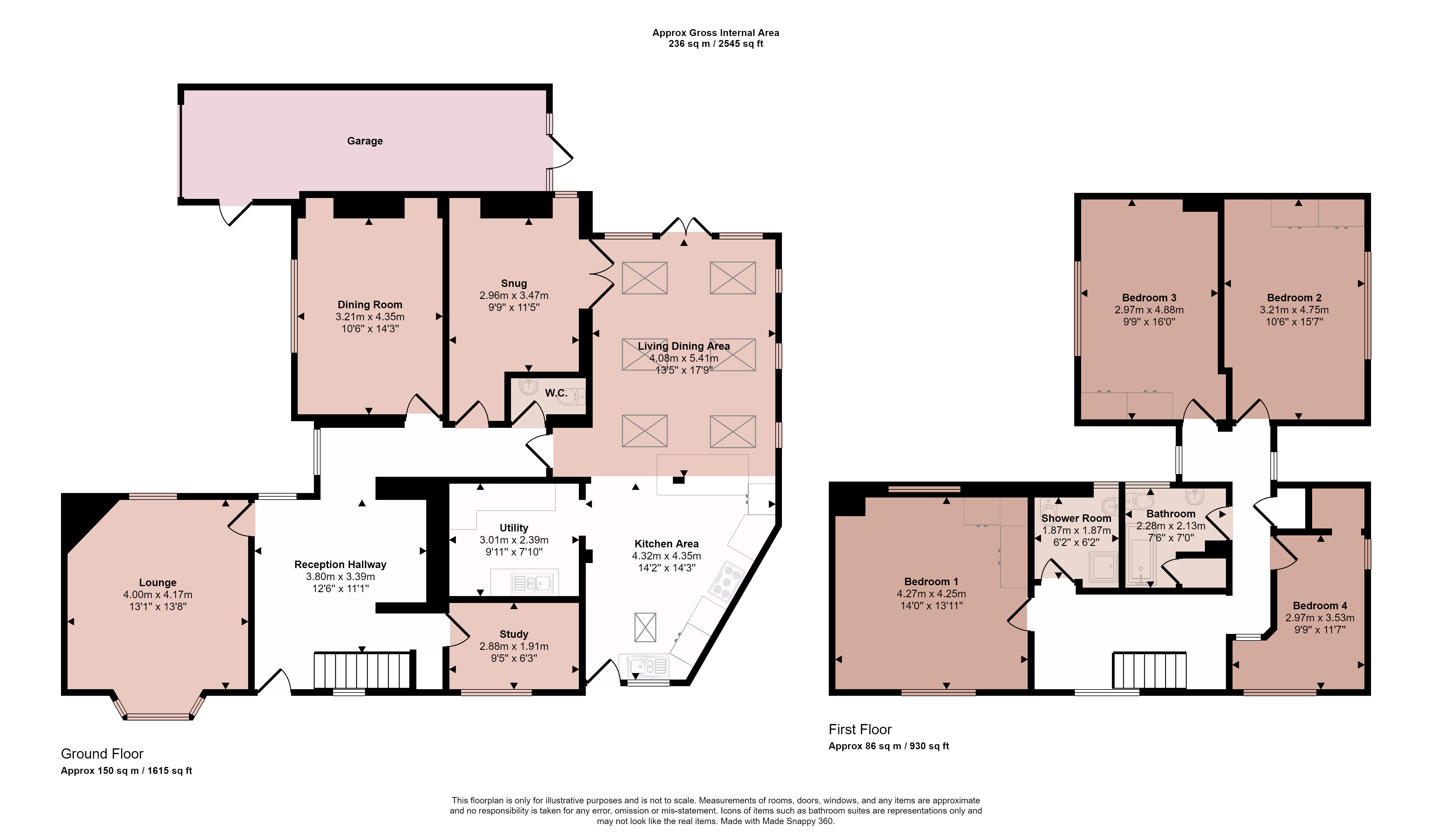- A Most Impressive Four Bedroomed Character Detached Residence
- Dating Back to 1745
- Retaining Many Original Character Features Throughout
- Plot Extending to 0.34 Acres
- Energy Rating E
- Council Tax Band G
- Tenure Freehold
- Magnificent Open Plan Living Dining/Kitchen
- Lounge, Dining Room, Snug, Study, Utility Room and Cloakroom
- Four Bedrooms
4 Bedroom Detached House for sale in Leicester
A superb four bedroomed character detached residence offering flexible internal accommodation on plot extending to 0.34 acres (0.14 hectares) lying at the centre of this highly sought after village. The property originally dates back to 1745 retaining many original character features throughout having been further skilfully extended in 1996 creating a magnificent open plan living dining/kitchen overlooking the garden to the rear. Prominently Swithland slated, the detailed accommodation comprises reception dining hallway, lounge, snug, dining room, study and open plan living dining/kitchen with built-in AGA with separate utility room and cloakroom. The first floor landing leads to four bedrooms, separate shower room and principal family bathroom. The property lies on a corner plot with feature front garden beautifully landscaped, separate driveway with car standing for up to six vehicles, double tandem garage and private and extensive rear garden with back patio, lawn, vegetable garden and summerhouse. Internal inspection is highly recommended to fully appreciate the size of accommodation on offer.
Reception Hallway Accessed via a solid oak front door with flagstone flooring, original brick feature fireplace with herringbone pattern and brick surround and timber mantel, oak staircase rising to the first floor with storage under, heavy original beamed ceiling, wall lights and leaded light windows to the rear. There is a further step up to inner hallway with quarry tiled flooring.
Cloakroom With low flush WC, wash hand basin, half tiling to the walls, quarry tiled flooring and radiator.
Lounge Having leaded light bay window to the front elevation and further window to the rear, beamed ceiling, radiator, wall lights and feature multi fuel burner set into chimney breast with tiled hearth.
Study With large integral desk area, leaded light window to the front elevation and quarry tiled flooring.
Dining Room A separate dining room with leaded light window to the front, ornate feature surround fireplace with archways either side with glass display shelving.
Snug With double glazed window to the rear garden, feature surround fireplace with shelving to the side and storage cupboard. French doors to the living dining/kitchen.
Living Dining/Kitchen A superb open plan living dining/kitchen with vaulted ceilings, exposed trusses, roof windows and solid oak Junckers flooring throughout. There are double customised French doors to the rear garden and further windows to the side. The fitted kitchen comprises gas AGA with ovens under, solid beech preparation work surfaces and a comprehensive series of base cupboards and drawers with eye level units over. There is a integrated Bosch dishwasher and one and a half plus drainer enamel sink unit with swan mixer taps. The kitchen area has a double glazed window to the front and half glazed front door.
Utility Room With quarry tiled flooring, one and a half plus drainer stainless steel sink unit, water softener, double cupboard under and plumbing and space for washing machine and dryer. A further L-shaped worktop with drawers and cupboard under, fridge/freezer appliance space, matching wall cupboards over and wall mounted Worcester gas fired boiler.
Landing With exposed tongue and groove oak floorboards and window to the front.
Bedroom One A double bedroom with window to the front and rear, exposed trusses to the walls and floor to ceiling fitted wardrobes.
Shower Room Fitted with shower tray, vanity wash hand basin with double cupboard under, shaver point and mirror over, window to the side, low flush WC and heated chrome towel rail.
Inner Landing An L-shaped landing with access to rooms.
Bedroom Two A double bedroom with window to the side, floor to ceiling fitted wardrobes and spotlighting.
Bedroom Three A double bedroom with window to the rear garden, floor to ceiling fitted wardrobe with shelving to the side.
Bedroom Four With window to the front and side, curtain fronted wardrobe and wall lights.
Bathroom Fitted with panelled bath with electric shower over, low flush WC, pedestal wash hand basin with mirror and light over, heated chrome towel rail, airing cupboard, wall mounted remote controlled air heater and window to the side.
Outside to the Front The property lies on an exceptional corner plot with mature front garden with perennial borders and lawns, wrought iron railing and flagstone pathway leading to the front door. There is a side impressed concrete driveway allowing standing for up to six vehicles and in turn leads to the double tandem garage.
Outside to the Rear The rear garden is a particular feature of the property with extensive lawns, gravelled pathways, hedgerows ornamental walls and screen fencing to the boundaries. There is a further vegetable garden and useful summerhouse with pitched roof and with power and light, back patio and decking area.
General Note At times of excessive rainfall the lounge floor has suffered water ingress. This has occurred in 1998, 2019 and January 2024. It has not been serious enough to prevent flood insurance being attained. Only the lounge has been affected. All details and discussions are available with the vendor direct.
Extra Information To check Internet and Mobile Availability please use the following link:
https://checker.ofcom.org.uk/en-gb/broadband-coverage
To check Flood Risk please use the following link:
https://check-long-term-flood-risk.service.gov.uk/postcode
Important information
Property Ref: 55639_BNT240052
Similar Properties
5 Bedroom Detached House | Offers in excess of £700,000
A stunning 1904 built, three storey five double bedroom detached residence lying in this highly sought after village loc...
Orton Close, Rearsby, Leicester
5 Bedroom Detached House | Guide Price £699,995
** OPEN DAY SATURDAY 6TH APRIL 11AM-1PM NO APPOINTMENT NECCESSARY ** An exceptional detached family residence of generou...
5 Bedroom House | £695,000
** A SPECTACULAR AND VERSATILE GRADE II LISTED HOME SET IN A VIBRANT VILLAGE OFFERING OVER 4,200 SQ FT OF ACCOMMODATION...
Leicester Road, Glenfield, Leicester
4 Bedroom Detached House | Guide Price £710,000
A beautifully presented and skilfully extended four bedroom detached residence lying on a plot extending to approximatel...
Main Street, Ratcliffe on the Wreake, Leicester
5 Bedroom Detached House | £725,000
Located in the heart of the highly regarded Leicestershire village of Ratcliffe on the Wreake with far reaching scenic v...
Kingsbrook Court, Stanford on Soar, Loughborough
3 Bedroom House | Guide Price £735,000
A stunning, individual barn conversion set within this exclusive gated development forming part of this peaceful hamlet...

Bentons (Melton Mowbray)
47 Nottingham Street, Melton Mowbray, Leicestershire, LE13 1NN
How much is your home worth?
Use our short form to request a valuation of your property.
Request a Valuation
