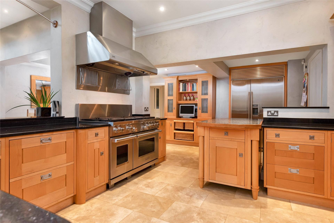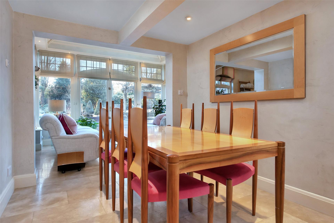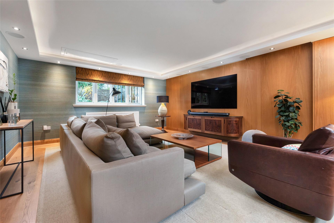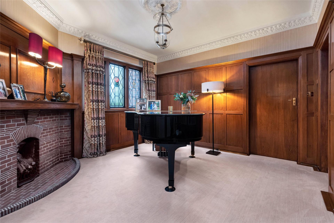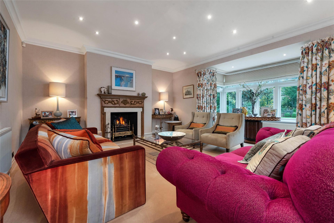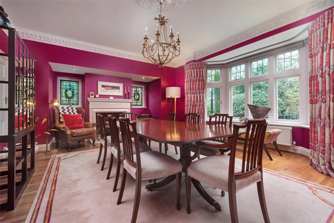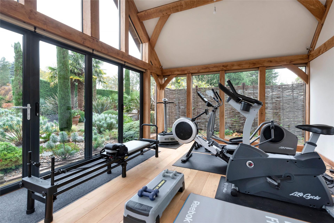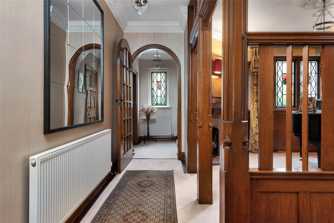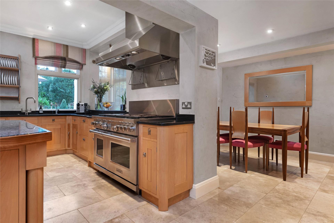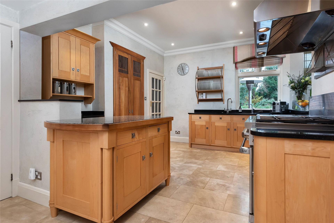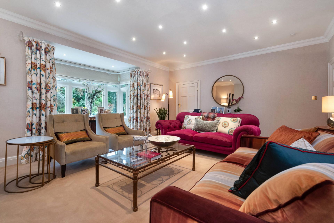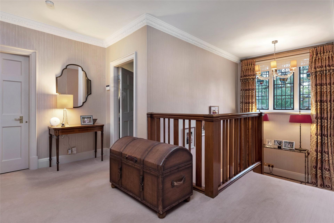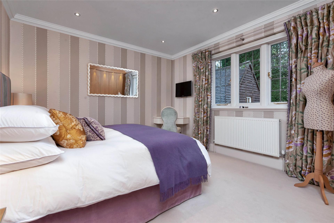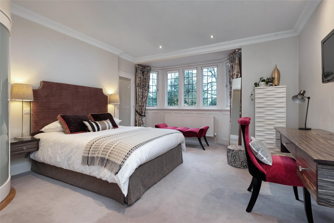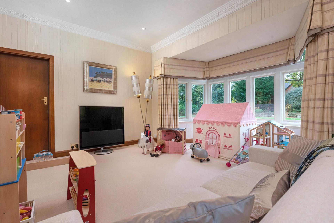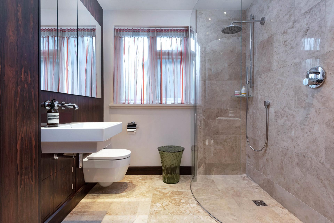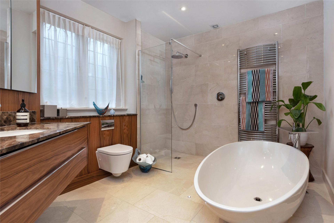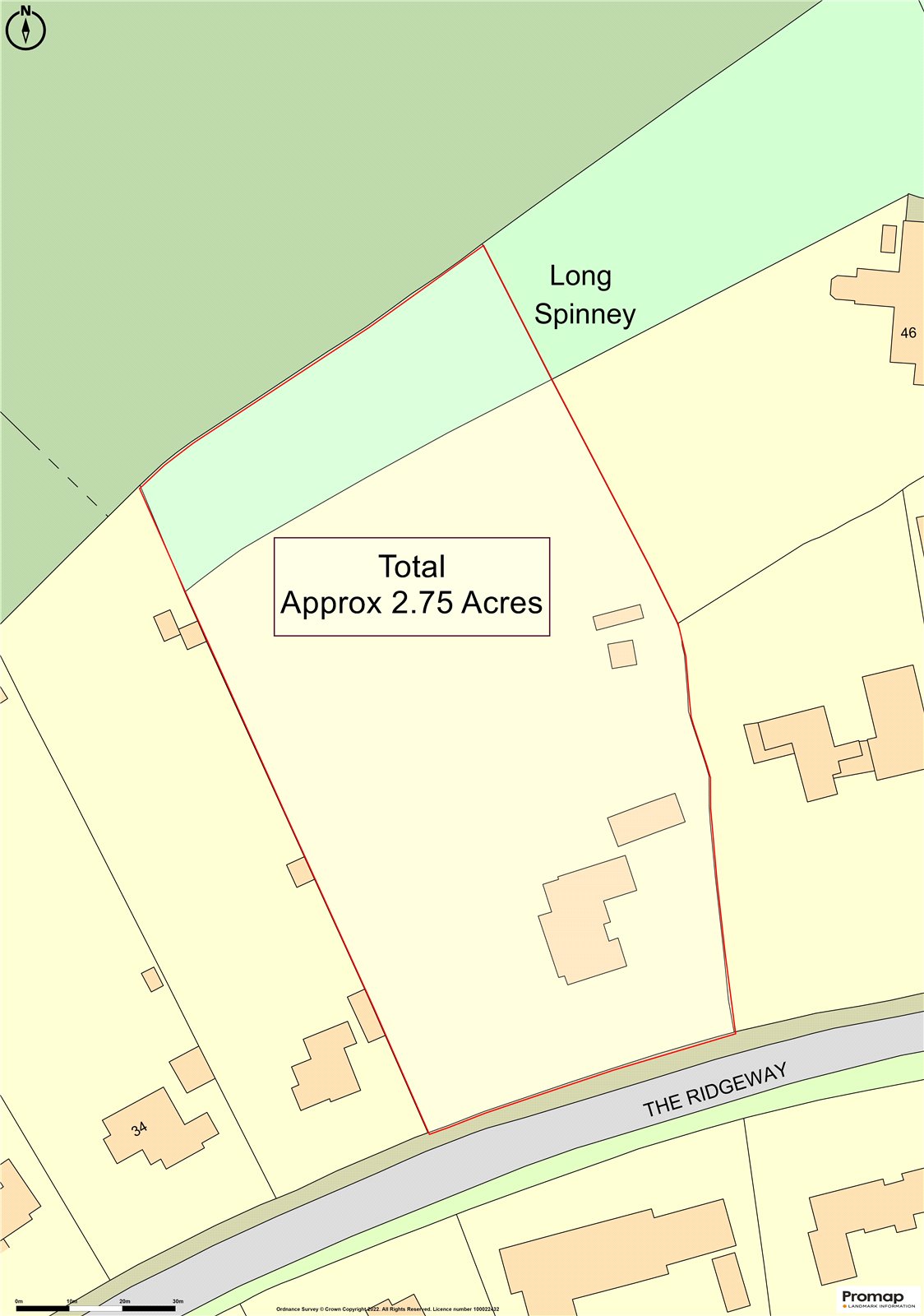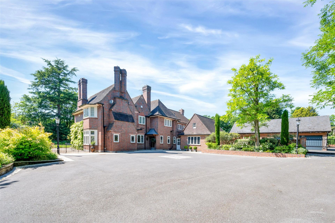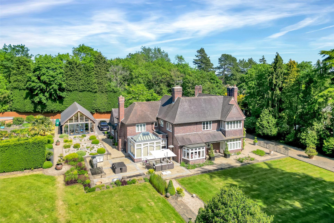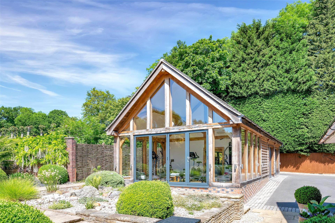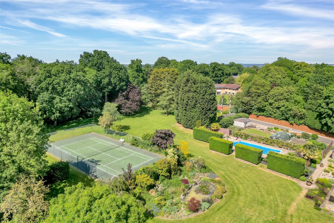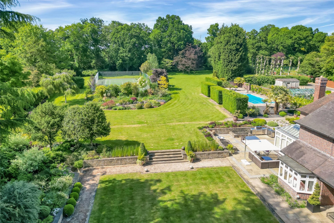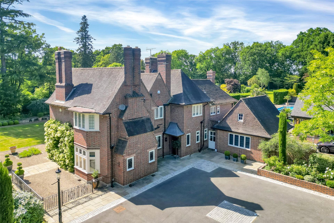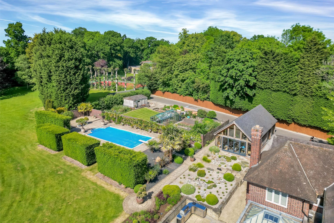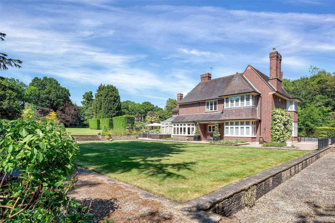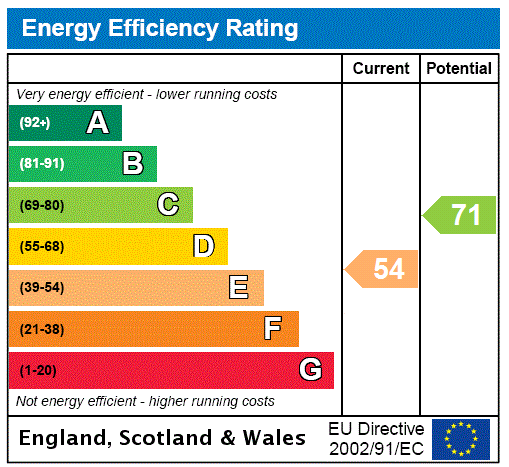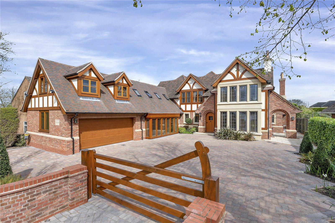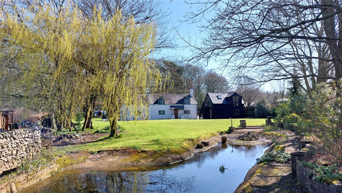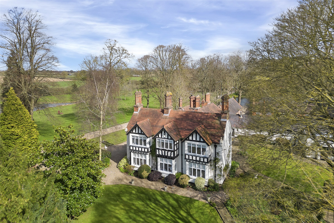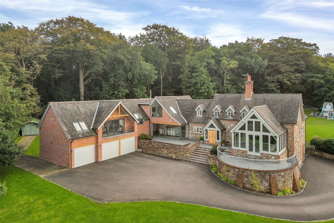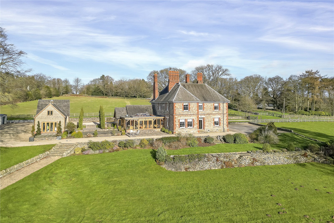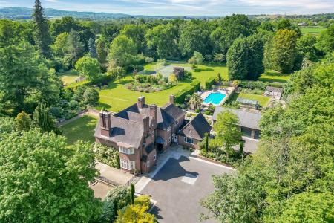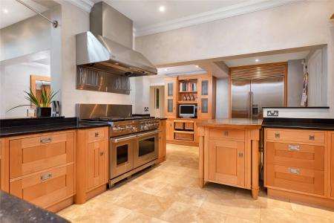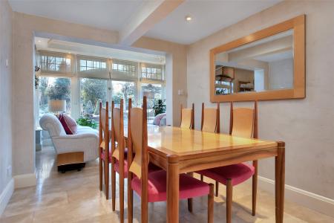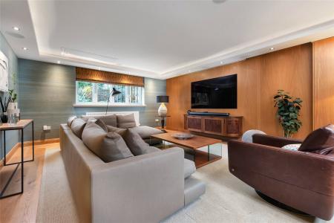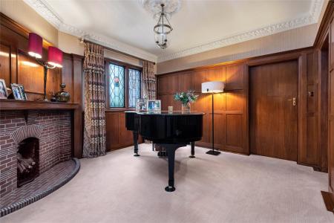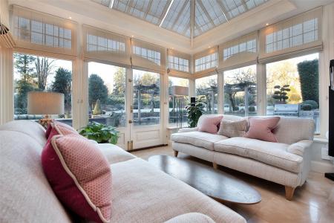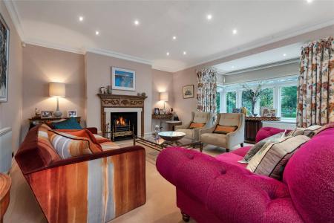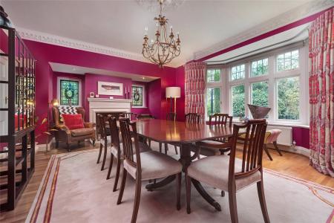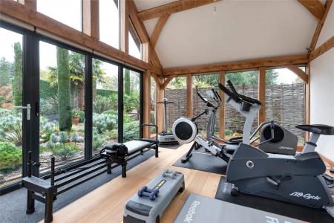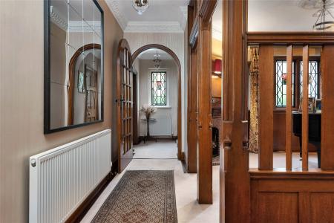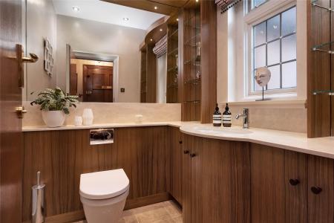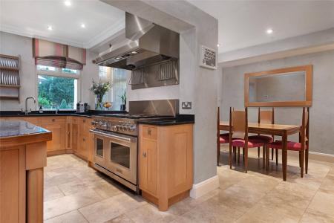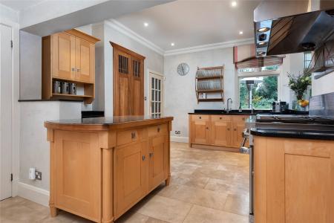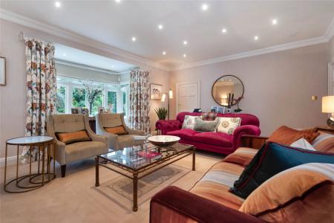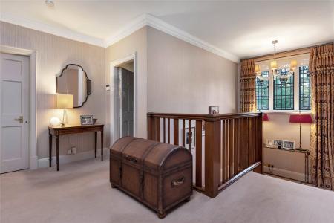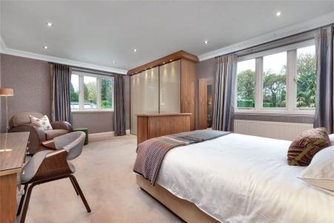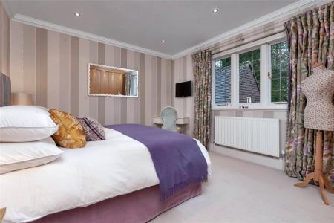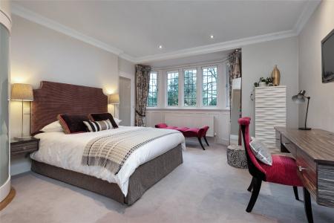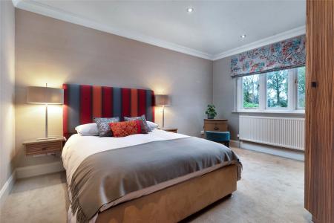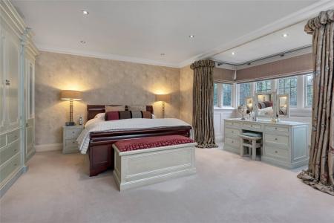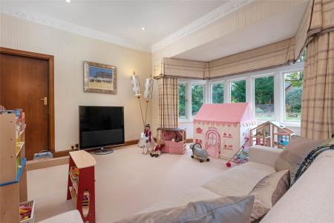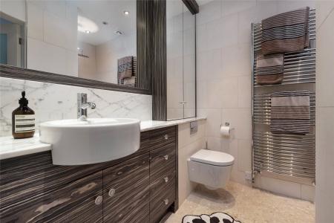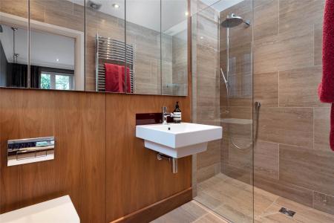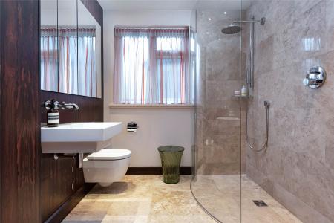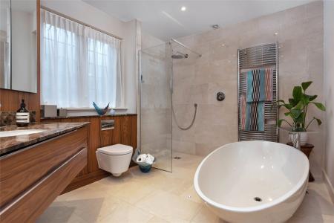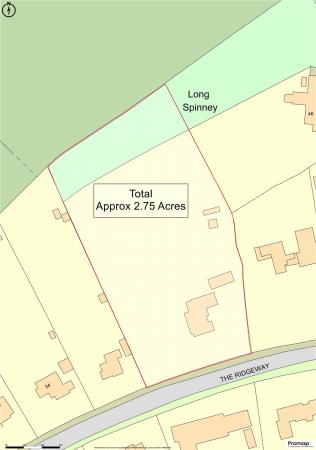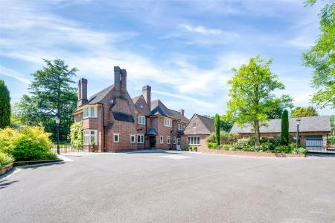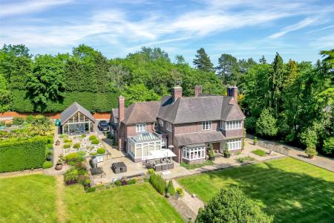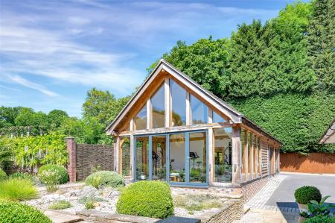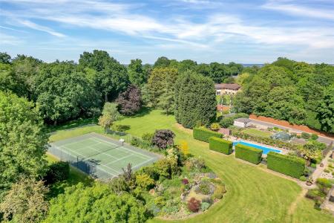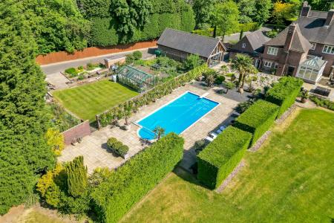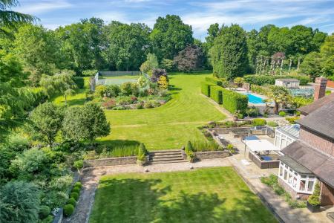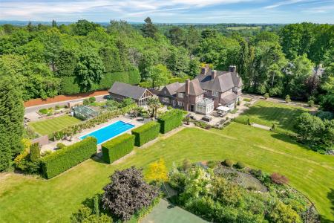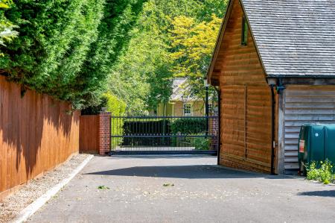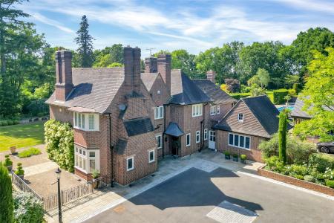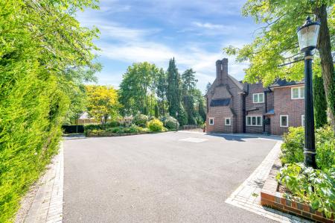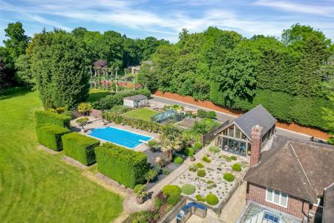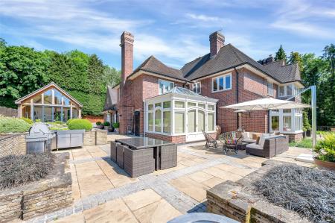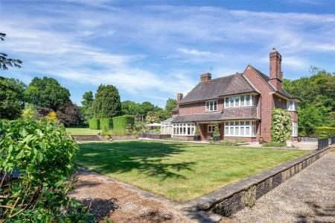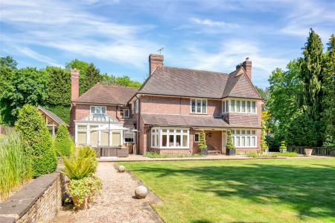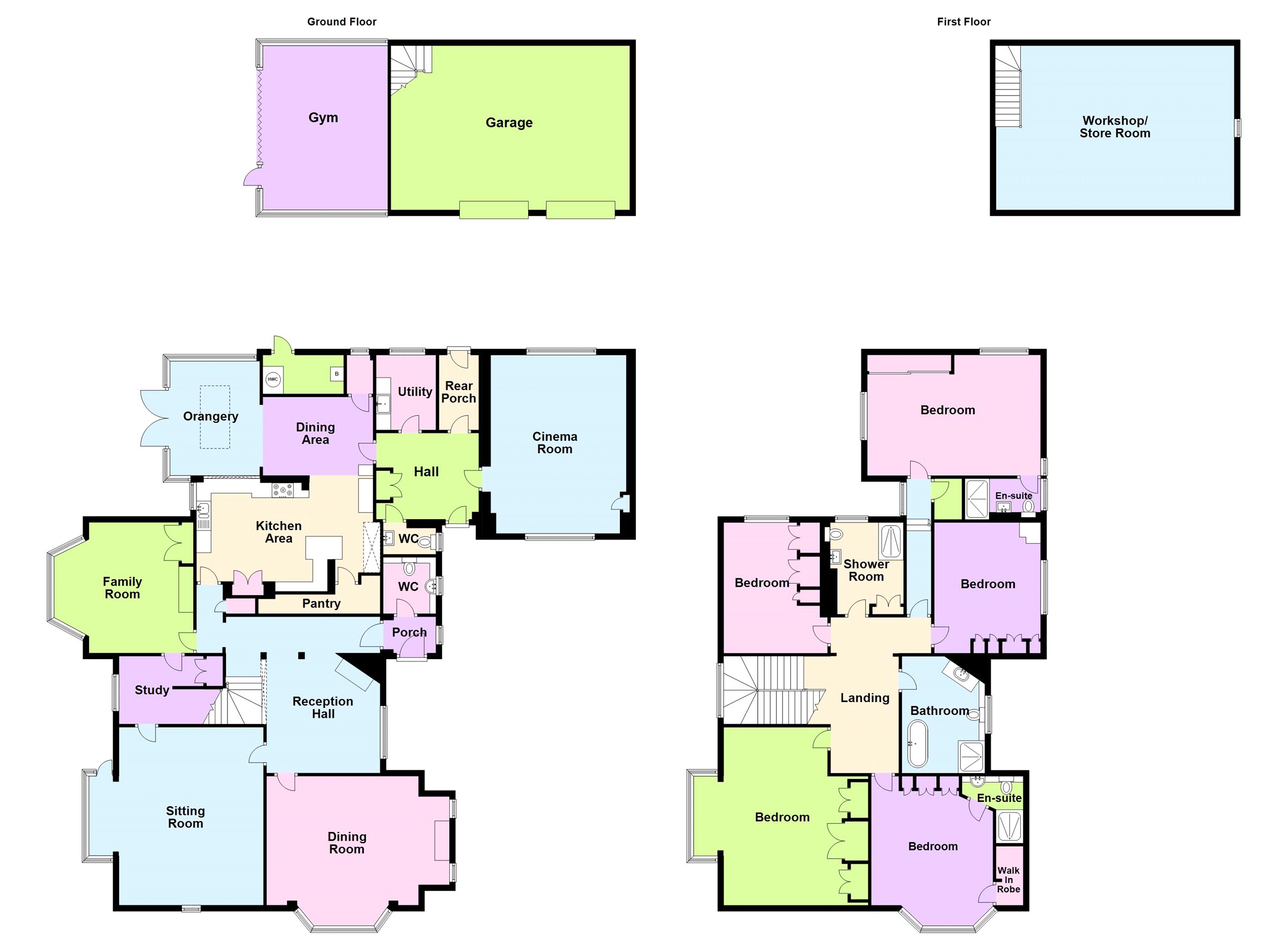- Substantial and Beautifully Appointed Family Home
- Five Bedrooms & Four Stylish Bathrooms
- Four/Five Reception Rooms
- Fully Fitted Dining Kitchen & Utility Room
- En-tout-cas Tennis Court
- Swimming Pool
- Double Garage & Store Room Above & Adjacent Gym
- Energy Rating E
- Council Tax Band H
- Tenure Freehold
5 Bedroom Detached House for sale in Leicester
Situated in Leicestershire's premier residential address, a substantial and beautifully appointed family home within 2.75 acres of magnificent landscaped garden grounds. Offering five bedrooms, four bathroom and four/five reception rooms together with an En-tout-cas tennis court and swimming pool, the property has been significantly improved and remodelled by the present owners with top quality bathrooms and kitchen fittings balanced with original features including open fireplaces, panelling and ornate stained glass leaded windows. With gas fired central heating and replacement handmade sealed unit double glazed windows almost throughout, the property offers a superb oak framed double garage and gym with store room above, a large and production vegetable and fruit garden, a range of former stables and a delightful private secluded setting with the backdrop of a spinney at the rear. In all, a substantial and beautifully appointed family home still with further potential for extension if required.
The Property The Ridgeway is widely regarded as Leicestershire's premier residential location with the highest average value of homes outside of West London. This famous tree lined no-through lane features an impressive selection of some of the county's most substantial family homes, most dating back to around the turn of the last century interspersed with a small selection of luxurious newer bespoke properties. Covertside was constructed sometime around 1915 for a wealthy local industrialist and was one of the fine examples on the lane of this period of architecture. The property has been lovingly restored, remodelled and extended by the current owners to include a bespoke garage and gym, conversion of former garage into a cinema room and the creation of four new remodelled bathrooms, two en-suite. The owners have carefully restored many of the original features including handmade windows, several rooms and bedrooms featuring large bays from which to enjoy the views over the stunning gardens. Where possible, original features have been retained and enhanced with refitment of the kitchen, cloakroom and the addition of a garden room by Vale Garden Houses of Harlaxton.
Accommodation The property is entered via an oak front door into:
Entrance Hall With original stained glass leaded window and off:
Refitted Cloakroom With a stylish suite in marble comprising a syphonic WC, wash hand basin, built-in bespoke cupboards under, display shelving and pelmet lighting.
Superb Inner Reception Hall17'3" (5.25m) x 17'3" (5.26m) average. Featuring attractive three quarter height oak panelling, attractive open fronted corner fireplace with matching mantel, inset with brick and matching hearth, leaded lights, return staircase to the first floor, deep moulded cornicing, original stained glass leaded windows.
Sitting Room20' (6.1m) x 19'6" (5.94m) into bay. A deep bay window overlooking the south facing gardens, open fronted fireplace featuring a gas fire with an antique pine surround and matching mantel and marble hearth.
Separate Dining Room20'6" (6.25m) x 17'1" (5.2m) into bay. With a deep bay window to front, attractive recessed inglenook style fireplace with living flame gas fire with an open grate with a limestone surround and matching hearth, stainless glass leaded windows to side, deep moulded cornicing and attractive wood strip flooring.
Family Room16'1" x 12'6" into bay (4.9m x 3.8m into bay). With deep bay window overlooking the south facing gardens, moulded cornicing and built-in dresser unit with shelving.
Fully Fitted Dining Kitchen20'8" x 19'8" (6.3m x 6m). Featuring a range of bespoke fitted units in solid maple and American walnut comprising a one and a half bowl sink with waste disposal inset within ranges of Star Galaxy granite worktops with a full range of base cupboards and drawers under, matching island with granite worktop, dresser unit with wicker drawers and display shelving. Integrated appliances include a professional Wolf range cooker in stainless steel with twin ovens, six ring gas hob with griddle, matching stainless steel extractor hood by Thermador. There is an American style pantry in American walnut with fitted lights, Miele integrated dishwasher with matching front, Sub-zero large fridge/freezer with water and ice dispenser, window overlooking gardens, attractive limestone flooring throughout including the dining area with underfloor heating. Door to inner hall, window to rear and store room off.
Pantry With matching flooring, wine fridge within matching cupboards, work surfacing and tiled splashbacks and full height shelving.
Garden Room12'10" x 9'10" (3.9m x 3m). By Vale Garden Houses of Harlaxton with lantern room, large double doors and picture windows with blinds overlooking magnificent gardens, matching limestone flooring with underfloor heating.
Side Hall With matching limestone flooring, door to outside and off:
Second Cloakroom With WC and wash hand basin.
Rear Lobby With door to rear.
Utility Room8'6" x 6'7" (2.6m x 2m). With granite worktops, solid maple base cupboards, eye level cupboards, Belfast sink, plumbing for washing machine, space for tumble dryer and limestone flooring.
Living Room/Cinema Room20' x 15'7" (6.1m x 4.75m). Attractively decorated and professionally fitted with a surround sound speaker system, lowered ceiling with pelmet lighting, halogen spotlights. 65" inset TV (available by separate negotiation) with base cupboard in American walnut with glass top. Access can be gained from this room via a retractable loft ladder to a loft space immediately above and of an identical size and currently sub-divided into two rooms providing useful storage space.
On the First Floor A spacious first floor landing with moulded cornicing, radiator, stained glass leaded lights overlooking magnificent gardens.
Bedroom One19'2" x 20'4" maximum (5.84m x 6.2m maximum). With a bespoke range of hanging wardrobes, moulded cornicing, deep bay window overlooking south facing gardens.
Bedroom Two14'11" (4.54m) plus bay x 13'5" (4.1m). With bay window to front, a range of built-in hanging wardrobes and dressing table. Off which is a walk-in wardrobe.
Walk-in Wet Room Stylishly fitted with a large fully tiled shower area with dual shower fittings, vanity unit in marble with base cupboards, circular sink, Syphonic WC, mirror fronted cupboard and mirror, pelmet lighting and feature curved door to the bedroom.
Bedroom Three14'6" x 11'7" (4.42m x 3.53m). With a range of built-in hanging wardrobes, pelmet lighting and superb views over the rear gardens.
Bedroom Four14'6" x 11'10" (4.42m x 3.6m). With a further range of built-in bespoke hanging wardrobes with pelmet lighting and corner dressing table.
Bedroom Suite Comprising a split level entrance area with cupboard off and access into:
Bedroom Five18'11" x 13'5" (5.77m x 4.1m). A delightful triple aspect room with windows overlooking magnificent gardens, bespoke range of bedroom furniture comprising hanging wardrobes with pelmet lighting, dressing table, five drawers, eye level cupboards and off:
Luxury En-Suite Shower Room In marble with matching floor and part tiled walls, large walk-in shower with dual shower fitting, wash hand basin, low level WC, range of mirror fronted toiletry cupboards, and large towel rail/radiator.
Luxury Family Bathroom With a stylish suite comprising an elliptical freestanding bath with shower attachment, large walk-in fully tiled shower with dual shower fittings, syphonic WC, vanity unit in marble with matching drawers and mirror fronted toiletry cupboards and underfloor heating.
Separate Shower Room Refitted in marble with matching floor and tiling to two walls, large walk-in shower with dual shower fitting, syphonic WC, wash hand basin, recessed mirror fronted medicine cupboards, window to rear and towel heater/radiator.
Outside A particular feature of the property is its most desirable residential location and being on an extensive double width plot extending to approximately 2.75 acres. The gardens are stunning, having been extensively landscaped with areas of formal lawned gardens and deep borders, the gardens are surrounded by mature trees including oak trees giving a high degree of privacy of with the backdrop of a spinney/woods at the rear. A tarmacadam driveway with sophisticated lighting leads into the front providing hardstanding for a large number of vehicles and leading via an electric gate through to a secure further driveway to the rear, enclosed by ornamental brick walling and panelled fencing. This in turn leads to an excellent garage block and adjacent oak framed gym.
Double Garage26'8" x 18'4" (8.13m x 5.6m). With two up and over doors designed for large vehicles with work bench, additional extra storage and staircase leading up to:
Excellent First Floor Workshop/Store Room26'11" x 10'6" average (8.2m x 3.2m average). With light and power providing excellent storage space and also potential for home office etc if required.
Adjacent Gym18'8" x 13'9" (5.7m x 4.2m). With exposed oak roof trusses, picture windows to front and rear and bi-folding doors opening onto the gardens and a Mitsubishi air conditioning system.
The Gardens Extending to both the front, side and rear, the gardens are beautifully landscaped featuring formal garden areas of lawn enclosed by dwarf stone walling, deep flowering borders, large south and west facing sun terrace/patio featuring and pergola with Wisteria. The gardens feature an impressive variety of shrubs and ornamental plants with deep borders including a hard landscaped ornamental garden area to the rear and central stairs beyond leading to the enclosed swimming pool area. The swimming pool is heated, has a springboard and removable winter cover and once again is enclosed by mature hedge, brick walling and a planted area of tropical ferns, plants and palm trees. The whole provides an enclosed private area with large areas of patio and terrace off for summer relaxation and ideal for pool parties. The lawned gardens extend beyond this area to a large more informal spinney area, once again with a large variety of ornamental trees, including several magnificent oak trees, silver birch and copper beech. Enclosed by deep planted borders is an En-tout-cas professional tennis court and beyond the gardens is an area of mature spinney/woodland providing further privacy and shelter from westerly winds. As one would expect with a garden of this size, there is a further area of kitchen garden with productive vegetable and fruit garden enclosed by hurdles and brick walling, in addition to which is a large greenhouse, further double garage used for storing garden equipment. Ample access down the side of the property to the rear for garden maintenance equipment. Finally, there are three former stables currently used for general storage.
The whole extends to approximately 2.75 acres. Viewing is highly recommended to appreciate the scale of the property, the magnificent grounds and still further potential to extend (if required) for which plans have previously been approved.
As one would expect, with a property of this size and value, the property is exceptionally well equipped with security including a sophisticated CCTV security system with impressive external lighting system, both for ornamental and security purposes.
Extra Information To check Internet and Mobile Availability please use the following link - https://checker.ofcom.org.uk/en-gb/broadband-coverage
To check Flood Risk please use the following link - https://check-long-term-flood-risk.service.gov.uk/postcode
Important information
This is a Freehold property.
Property Ref: 55639_BNT221303
Similar Properties
The Ridings, Rothley, Leicester
6 Bedroom Detached House | £2,650,000
Situated in one of Leicestershire's most prestigious address, The Oaks is set on a 0.5 acre plot and offers a most impre...
Markfield Lane, Newtown Linford, Leicestershire
4 Bedroom Detached House | Guide Price £2,000,000
A highly rare offering to the open market is this charming detached character cottage situated in 6.5 acres with an esta...
Nanpantan Road, Nanpantan, Loughborough
6 Bedroom Detached House | Guide Price £2,000,000
A unique 5,500 sqft (510sqm) character skilfully extended four/five bedroomed individually styled detached residence in...
Cadeby Hall, Main Street, Cadeby
6 Bedroom Detached House | Guide Price £3,200,000
One of the finest country homes to come to the market in the Midlands, Cadeby Hall is an exceptional property boasting a...
Warren Hill, Newtown Linford, Leicester
6 Bedroom Detached House | Guide Price £3,500,000
Situated in one of Leicestershire's most exquisite locations with far reaching countryside views, Tree Tops is an impres...
Polly Botts Lane, Ulverscroft, Leicestershire
5 Bedroom Detached House | Guide Price £5,000,000
Approached along an impressive tree lined driveway, Chitterman Grange occupies a spectacular position in the Charnwood F...

Bentons (Melton Mowbray)
47 Nottingham Street, Melton Mowbray, Leicestershire, LE13 1NN
How much is your home worth?
Use our short form to request a valuation of your property.
Request a Valuation

