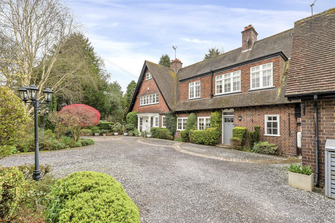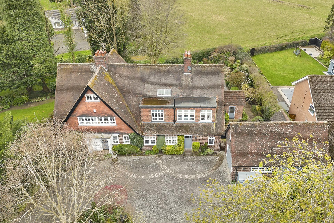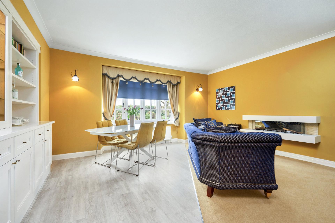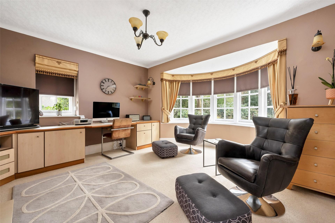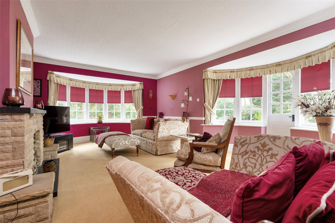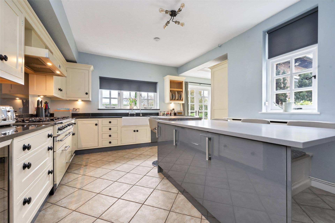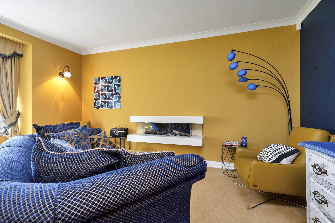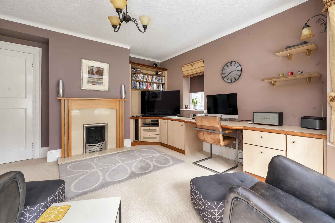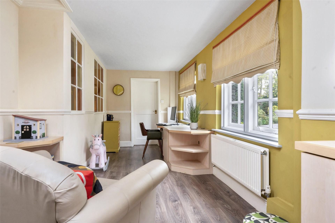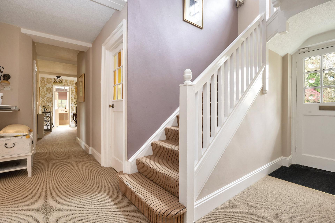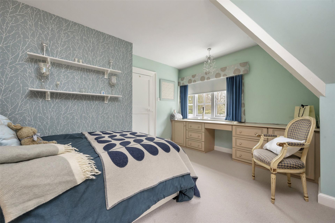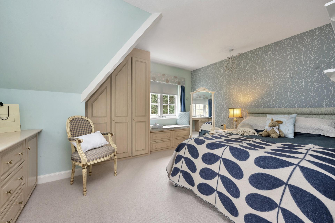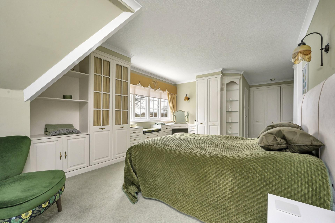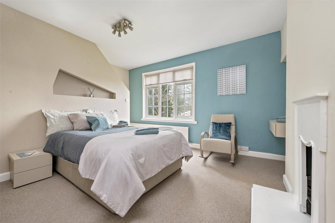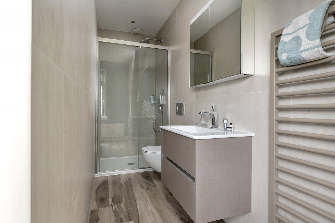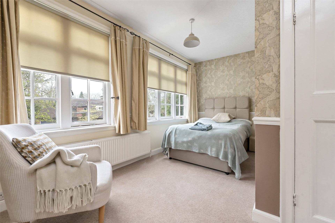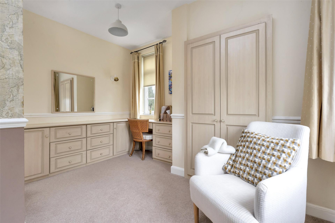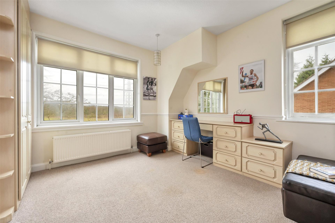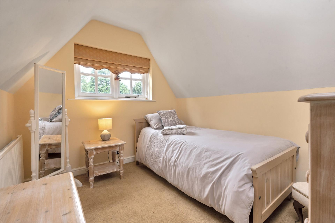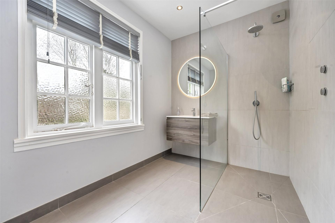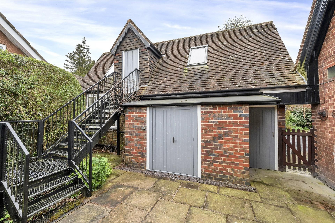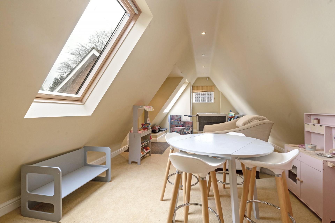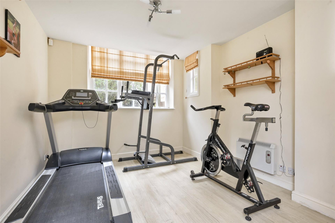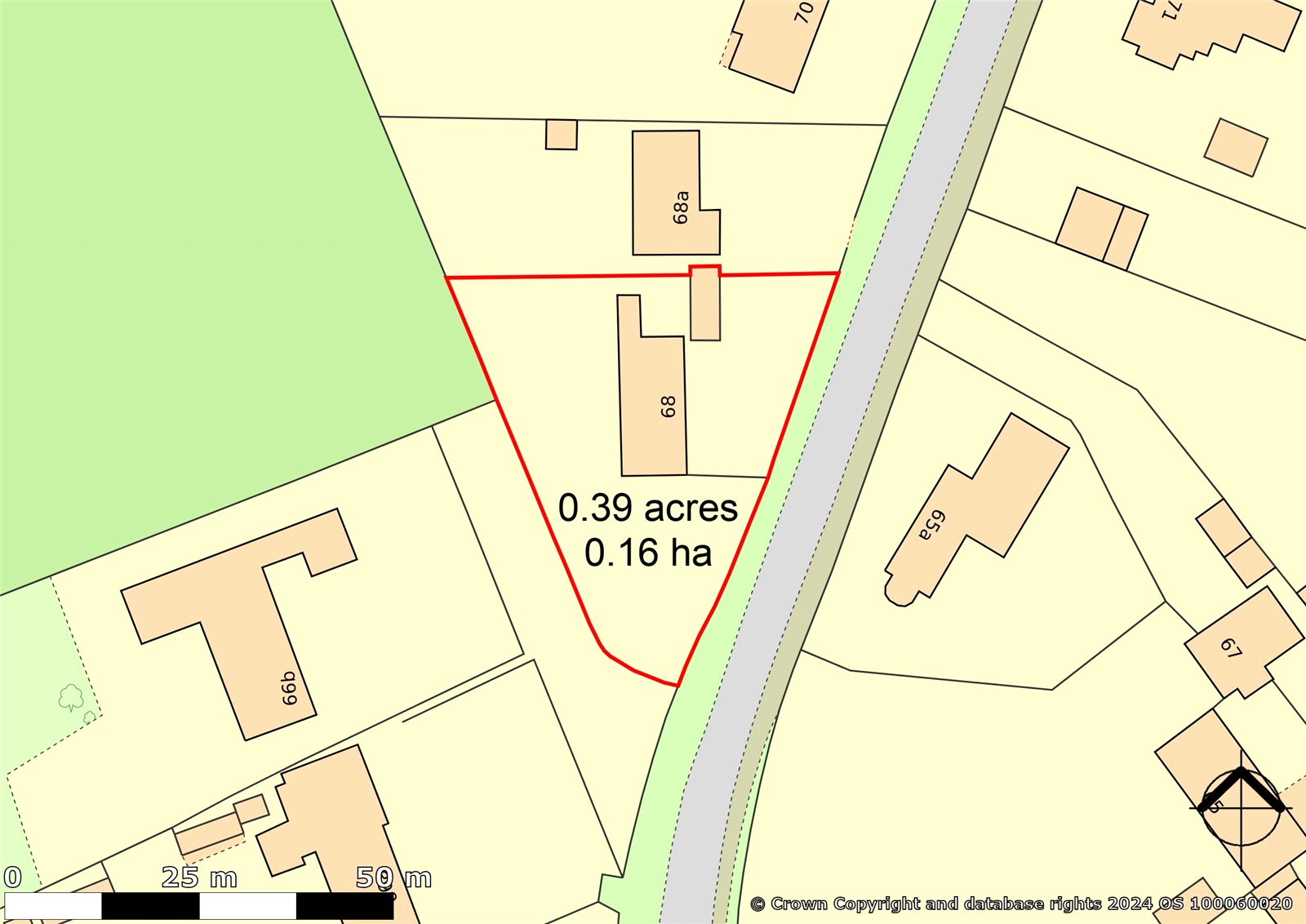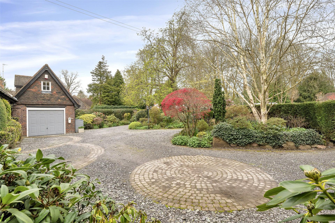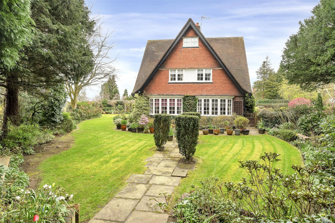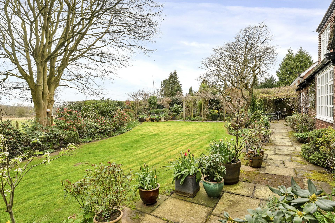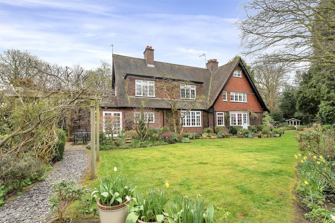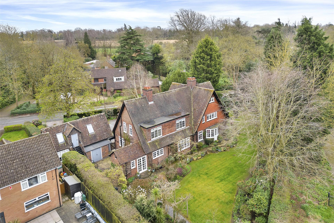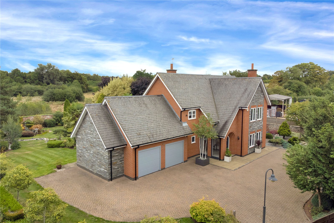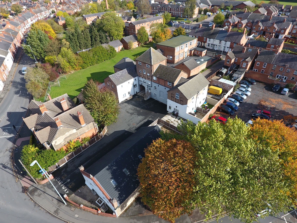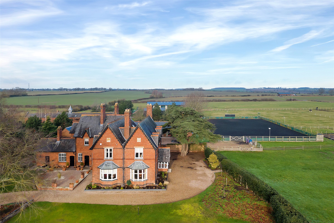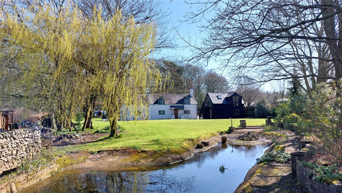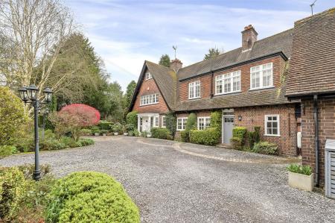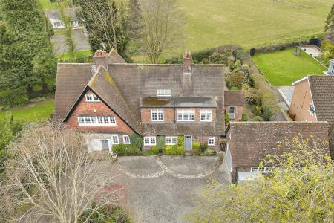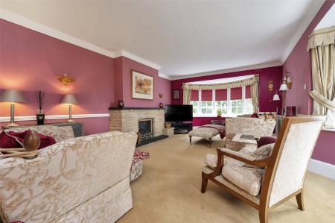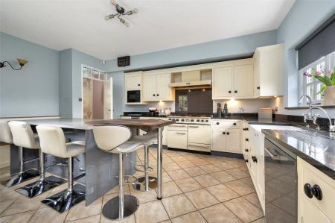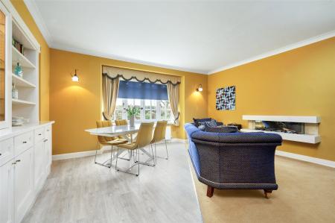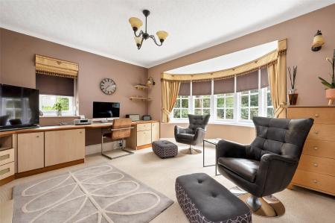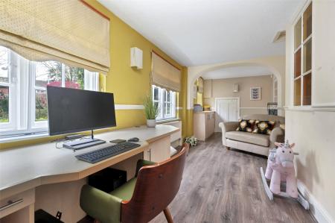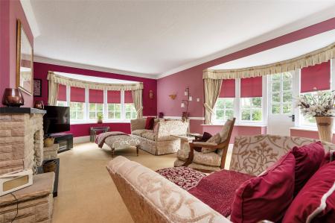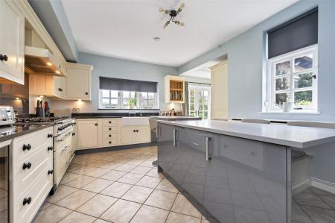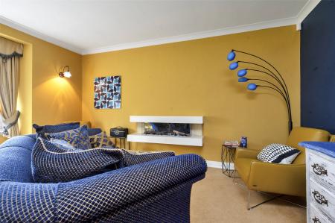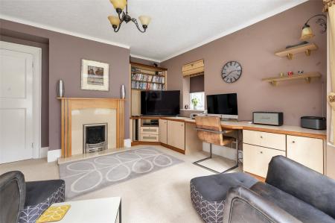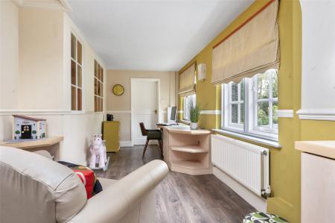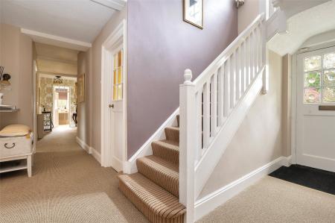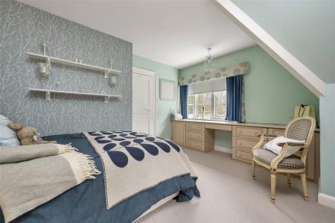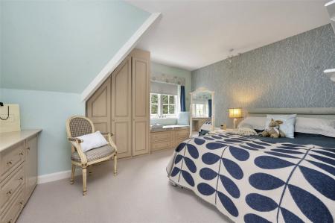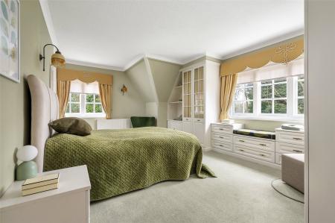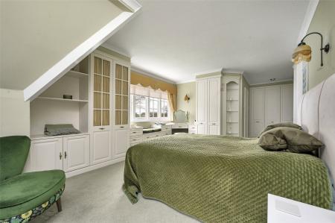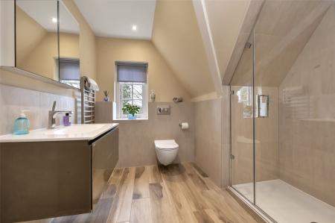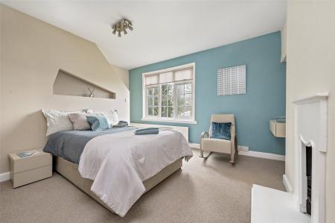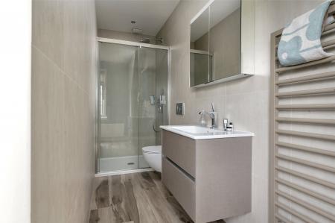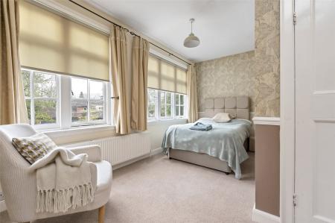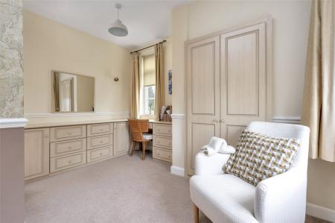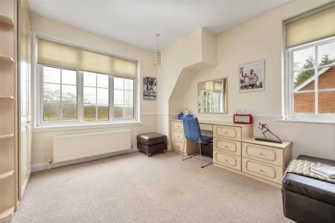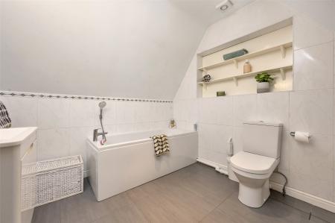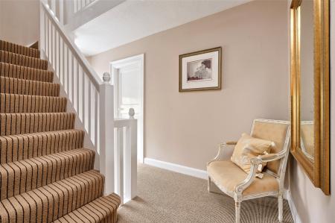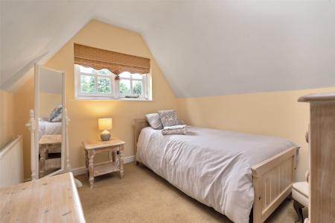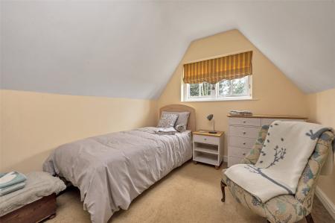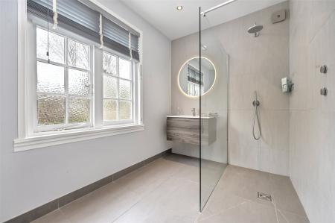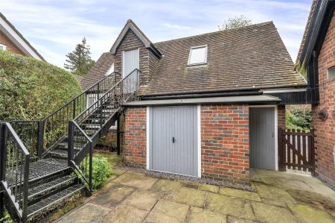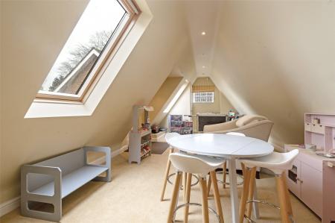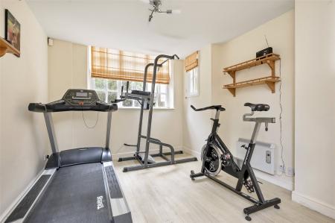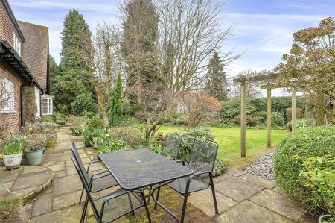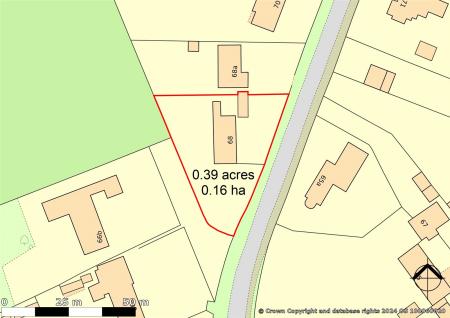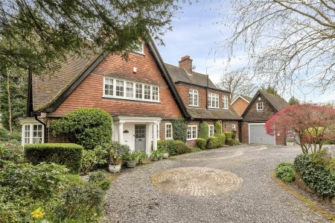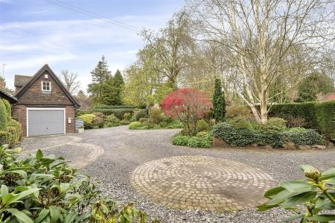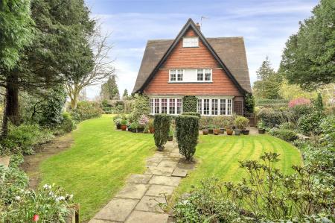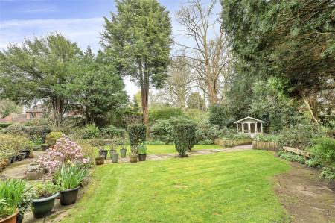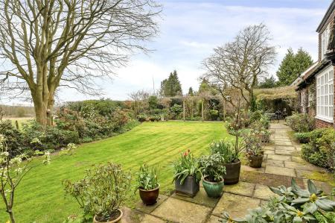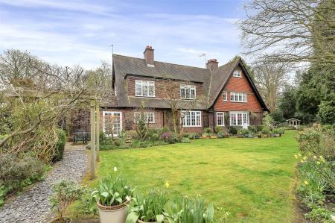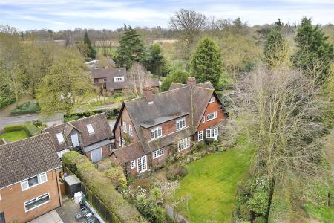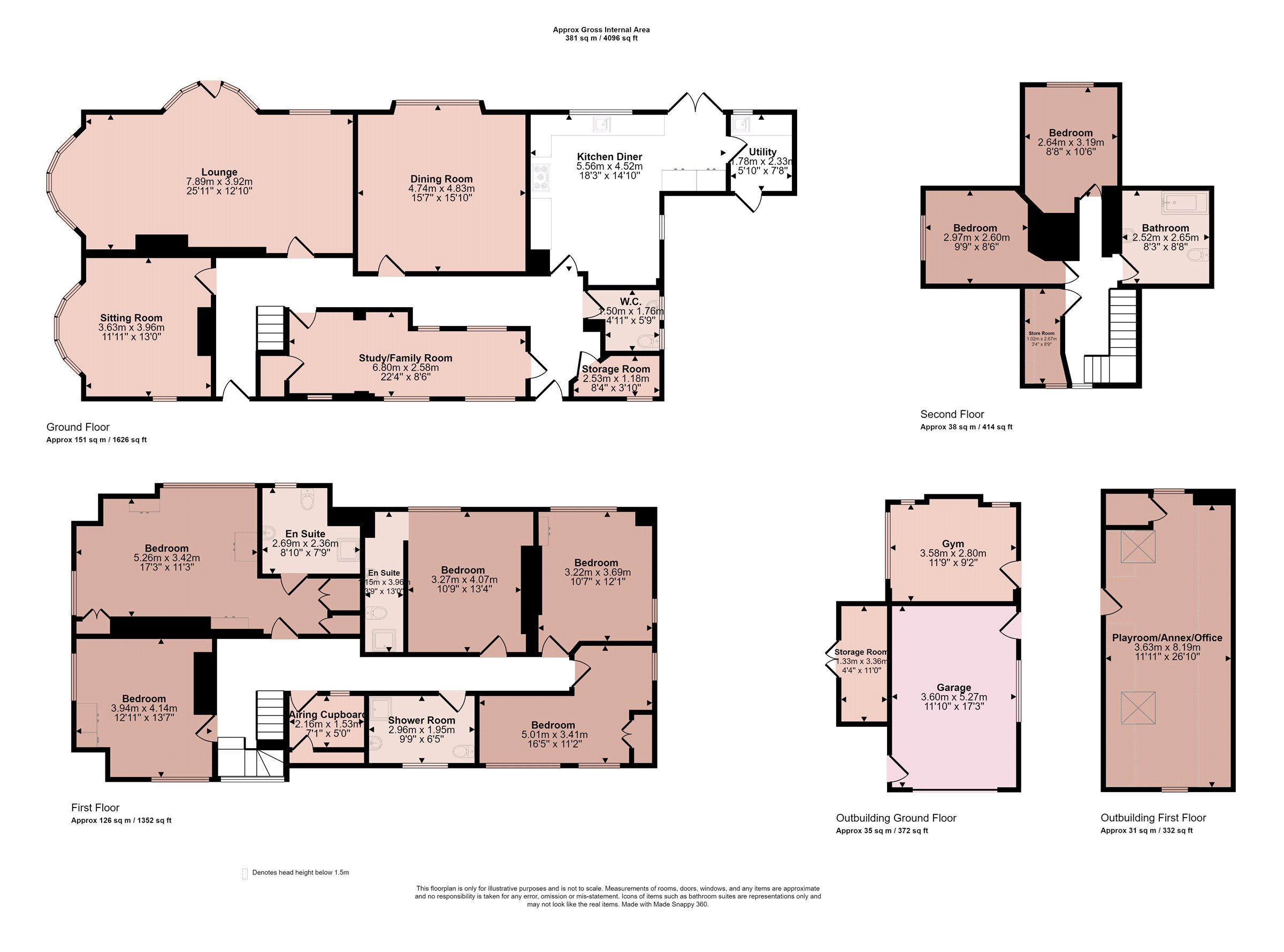- Elegant Three Store Edwardian Built Detached Residence
- Retaining Many Original Character Features
- Four Main Reception Rooms
- Contemporary Kitchen & Utility Room
- Seven Bedrooms, Two Bedrooms with En-suites
- Further Family Wet Room & Bathroom
- In/Out Driveway
- Energy Rating E
- Council Tax Band G
- Tenure Freehold
7 Bedroom Detached House for sale in Leicester
An elegant Edwardian built seven bedroomed, three storey detached family residence on plot extending to approximately 1/3 of an acre in this highly sought after residential location. Offering flexible internal accommodation comprising pillared front porch into entrance hall, downstairs WC, lounge with feature bay windows, sitting room with bay window, dining room/snug, family room, contemporary refitted kitchen with built-in appliances and central island, separate utility room and boiler room. On the first floor is a landing with airing cupboard, bedrooms one and two with en-suite shower rooms, three further double bedrooms and family wet room. On the second floor is access to two further bedrooms, storage room and separate bathroom. Outside to the front is a main in/out driveway with landscaped front gardens, numerous car standing, access to extra large garage with separate gym room, bike store and further stairs leading to first floor annexe offering a variety of uses. The gardens envelop the property to the rear and side with immaculate lawns, back flagstone patios and beautifully stocked perennial borders, abutting open countryside.
Entrance Porch Leading into:
L-shaped Hallway Having a half glazed front door, two radiators with shelf and cover, access door to the front.
Boiler Room With two Ideal boiler, cloaks hanging facility and shelving, multi-pane obscure glass window to the front.
Downstairs Cloakroom With low level WC with dual flush, vanity wash hand basin with feature chrome mixer tap, multi-pane obscure glass window to the side, heated chrome towel rail, tiled floor with underfloor heating, wall mounted mirror and light, spotlighting to the ceiling.
Magnificent Lounge Having a multi-pane bay window to the side elevation and rear elevation with multi-pane half glazed door to the rear, dado rail, coving to ceiling, wall lights, stone feature fireplace with inset living-flame fire and dimmer switch control.
Sitting Room Multi-pane feature bay window to the side elevation, feature fireplace with inset living flame fire, built-in work desk with cupboards and drawers under, multi-pane window to front and coving to ceiling.
Dining Room/Snug Multi-pane window to rear elevation, double radiator, coving to ceiling, feature living flame wall mounted fire. Built-in glass display cabinet with shelving and drawers and cupboards under, coving and spotlights to ceiling.
Family Room Multi-pane windows to front elevation, double radiator, recessed storage cupboard under stairwell, two access doors to the entrance hallway, feature multi-pane obscure windows to the hallway.
L-Shaped Fitted Kitchen Comprising a range of cream fronted wall and base units, two enamel sink units with granite worktops, wine cooler Falcon range cooker with five burner gas hob with Falcon extractor hood over, ovens and grill under, integrated dishwasher, integrated Neff microwave, central island with end breakfast bar, three quarter sized pantry units with larder fridge and freezer under, central pull-out pantry and double fronted pantry store with drawer under, covered radiator and shelf, tiled flooring and built-in seating with storage underneath.
Utility Room Having a Belfast white sink with mixer tap, granite worktop, plumbing for washing machine, space for tumble dryer, space for American style fridge/freezer, radiator, tiled flooring, half glazed access door to the garaging and gardens and multi-pane window to the rear.
First Floor Landing Multi-pane window to the front elevation, double radiator, mulit-pane skylight and access to loft. Airing cupboard with hot water tank, pine slat shelving, light, timer clock and programmer.
Bedroom One With multi-pane windows to rear and side, built-in bedroom furniture with wardrobes, display shelving, dressing table with range of drawers, window seat with cushion and drawers under, two bedside cabinets with two drawers each, double radiator, wall lights and access into:
En-suite Shower Room With double shower tray, rainshower and hand held shower, vanity wash hand basin with double cupboard under and chrome mixer taps, mirrored cabinet over, low level WC with dual flush, heated towel rail, multi-pane window to the rear.
Bedroom Two Multi-pane sealed double glazed windows to rear elevation, ornate fireplace, dressing table with mirror over and storage cupboard, radiator, floor to ceiling double fronted wardrobe.
En-suite Shower Room Double shower tray with rainshower and handheld shower, low level WC, vanity wash hand basin with double cupboard under, wall mounted mirror cabinet over, heated towel rail, spotlighting to ceiling.
Bedroom Three Multi-pane window to front and side, floor to ceiling wardrobes, cushion seating with four drawers under and further triple matching drawers, bedside cabinet with two drawers, dressing table with six drawers, jewellery drawer and two cupboards, double radiator.
Bedroom Four Multi-pane window to rear and side, dressing table with eight drawers and central jewellery drawer, double fronted wardrobe with display shelving, dado rail and double radiator.
Bedroom Five Multi-pane windows to front elevation, double fronted wardrobe, dressing table with nine drawers, jewellery drawer and two cupboards, wall lights, wall mounted mirror, dado rail and double radiator.
Wet Room With shower with rainshower and handheld shower, tiled flooring, vanity wash hand basin with storage cupboard under, chrome mixer taps, mirror over, low level WC with dual flush, display shelving over, heated chrome towel rail, multi-pane window to front elevation.
Second Floor Landing With multi-pane window to the front elevation useful storage cupboard with window to the front and built-in shelving.
Bedroom Six Multi-pane window and radiator.
Bedroom Seven Multi-pane window to side elevation and radiator.
Storage Room
Bathroom With panelled bath, chrome mixer tap, telephone shower, vanity wash hand basin with mixer taps and cupboard under, shaver point and mirror over, low level WC, heated white finished towel rail and radiator. Fully tiled to the walls, tiled floor, extractor fan, spotlighting and display shelving.
Outside to the Front The property is well set back from Swithland Lane with retaining hedgerows, in/out sweeping gravelled driveway affording car standing for numerous vehicles, mature front manicured gardens with hedgerows, conifers, perennial plants ornamental outside lighting, outside tap and electric car point. There is a double fronted lean-to bike store with double doors, outside flagstone patio area leading to the rear gardens.
Garage With inspection pit, multi-pane window to front and up and over door, power and light.
Separate Gym With multi-pane windows to rear and side, electric panel heater.
There are wrought iron stairs leading to:
Separate Annexe Room Located above the garage with Velux roof windows, multi-pane windows either side, electric wall heater and recessed storage cupboard with built-in shelving.
Outside to the Rear The gardens envelop the property to the rear and side with pergola, flagstone patio, pathways to round patio, extensive lawned gardens with beautifully stocked perennial borders offering complete privacy with further flagstone patio area, pathway leading to double fronted garden store with half glazed doors and side windows. There is gated access to either side of the property and outside tap.
Extra Information To check Internet and Mobile Availability please use the following link:
https://checker.ofcom.org.uk/en-gb/broadband-coverage
To check Flood Risk please use the following link:
https://check-long-term-flood-risk.service.gov.uk/postcode
Important information
This is a Freehold property.
Property Ref: 55639_BNT230808
Similar Properties
Warren Hills Road, Abbots Oak, Leicestershire
4 Bedroom Detached House | Guide Price £1,750,000
*PART EXCHANGE CONSIDERED* Situated in glorious open countryside with South facing elevated views, an outstanding split-...
Charnia Grove, Swithland, Loughborough
6 Bedroom Detached House | Guide Price £1,650,000
Thornberry House is a stylishly appointed, six bedroom home backing onto open countryside and located within a conservat...
Old Brewery Court, Thorpe End, Melton Mowbray, Leicestershire
Plot | Guide Price £1,600,000
A rare development opportunity to acquire this Prime Investment Portfolio of 10 Freehold properties situated in the char...
Thrussington Road, Hoby, Melton Mowbray
6 Bedroom Detached House | Guide Price £1,795,000
An impressive Victorian farmhouse constructed circa 1878 and sitting equidistant between Hoby and Thrussington.
Markfield Lane, Newtown Linford, Leicestershire
4 Bedroom Detached House | Guide Price £2,000,000
A highly rare offering to the open market is this charming detached character cottage situated in 6.5 acres with an esta...
Nanpantan Road, Nanpantan, Loughborough
6 Bedroom Detached House | Guide Price £2,000,000
A unique 5,500 sqft (510sqm) character skilfully extended four/five bedroomed individually styled detached residence in...

Bentons (Melton Mowbray)
47 Nottingham Street, Melton Mowbray, Leicestershire, LE13 1NN
How much is your home worth?
Use our short form to request a valuation of your property.
Request a Valuation
