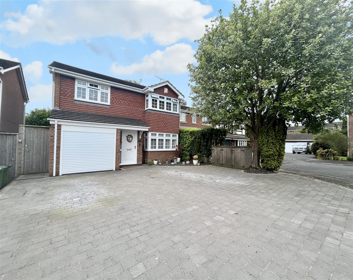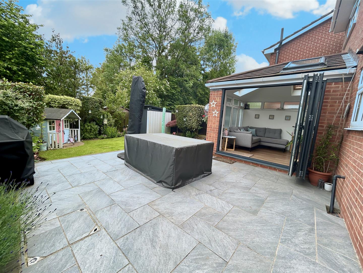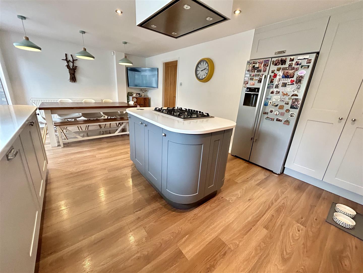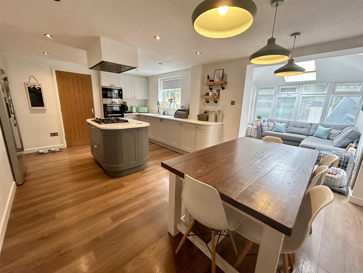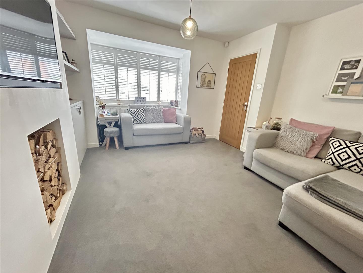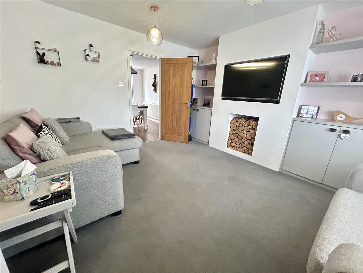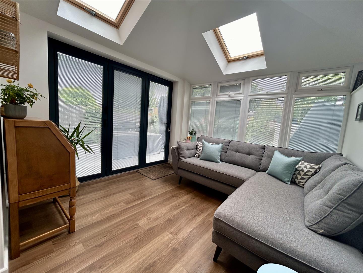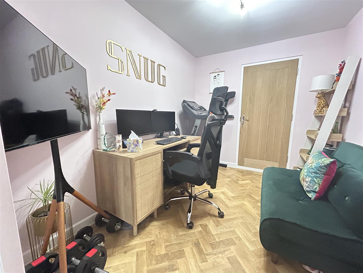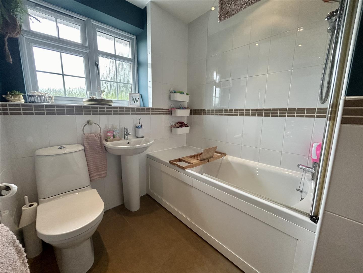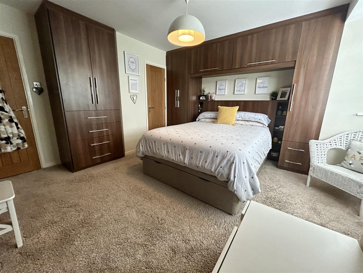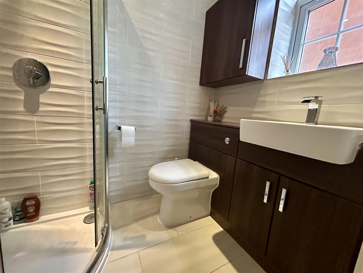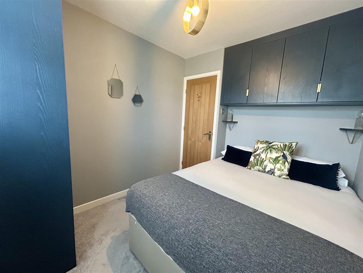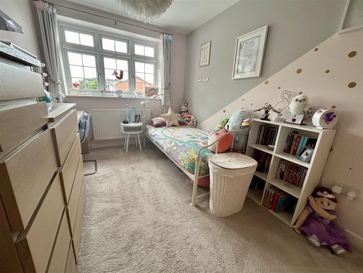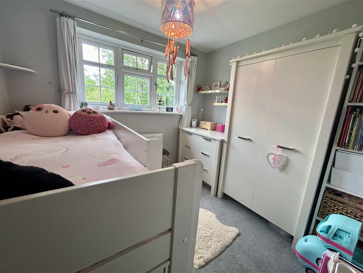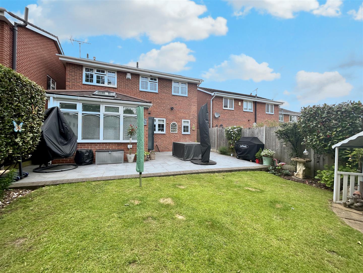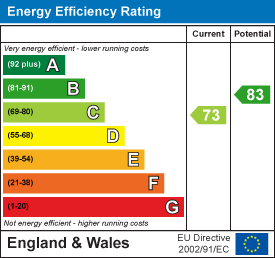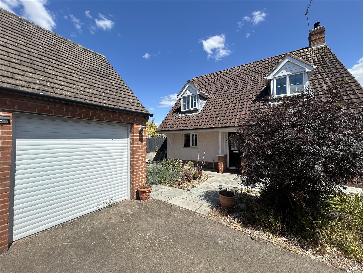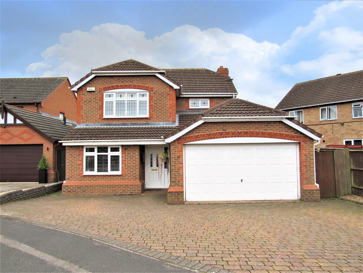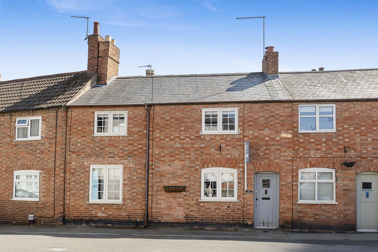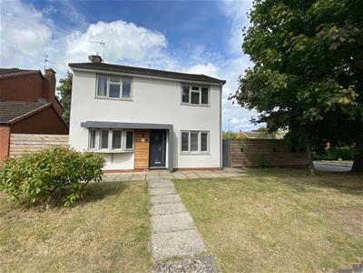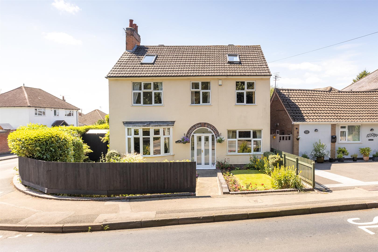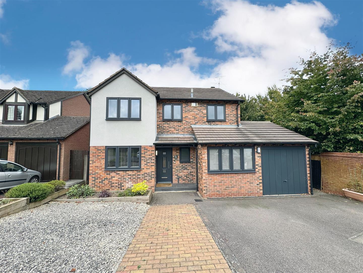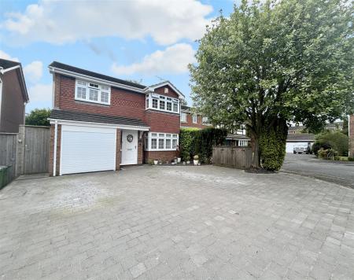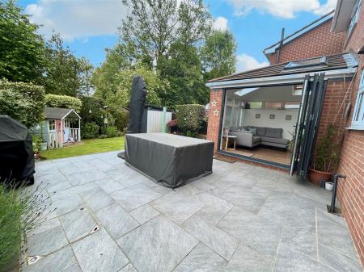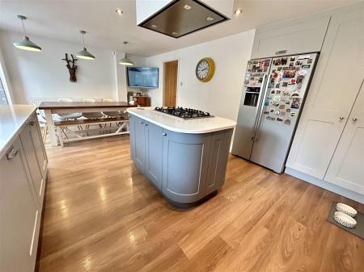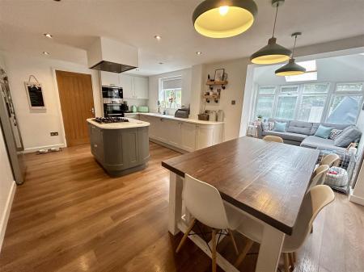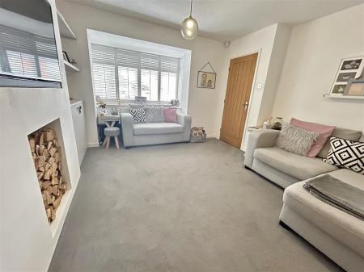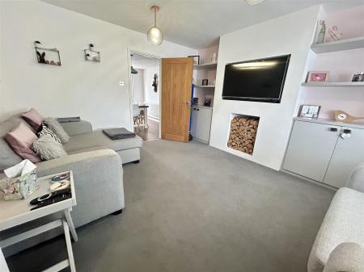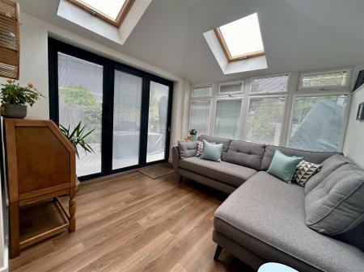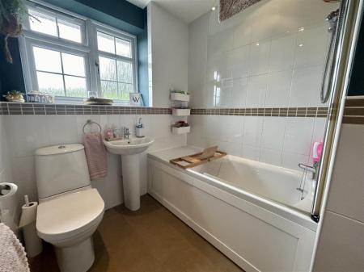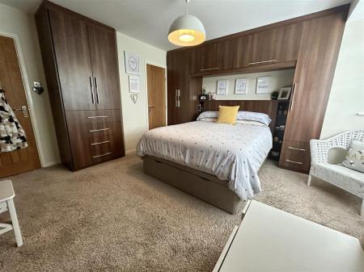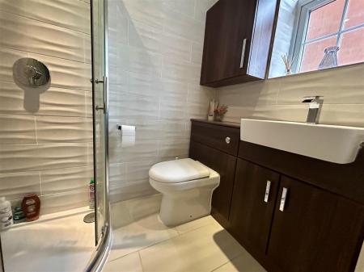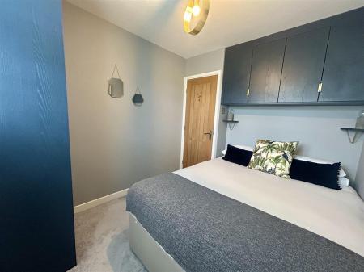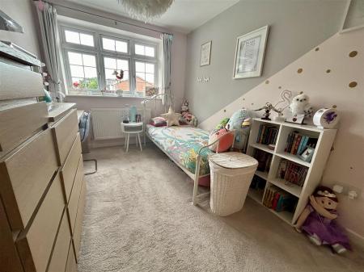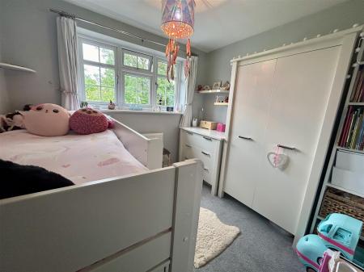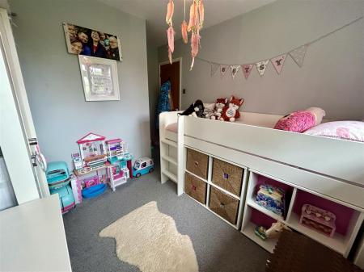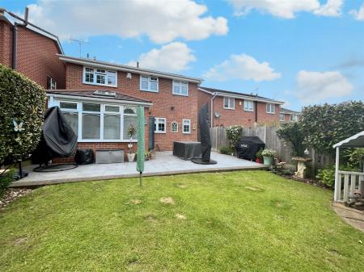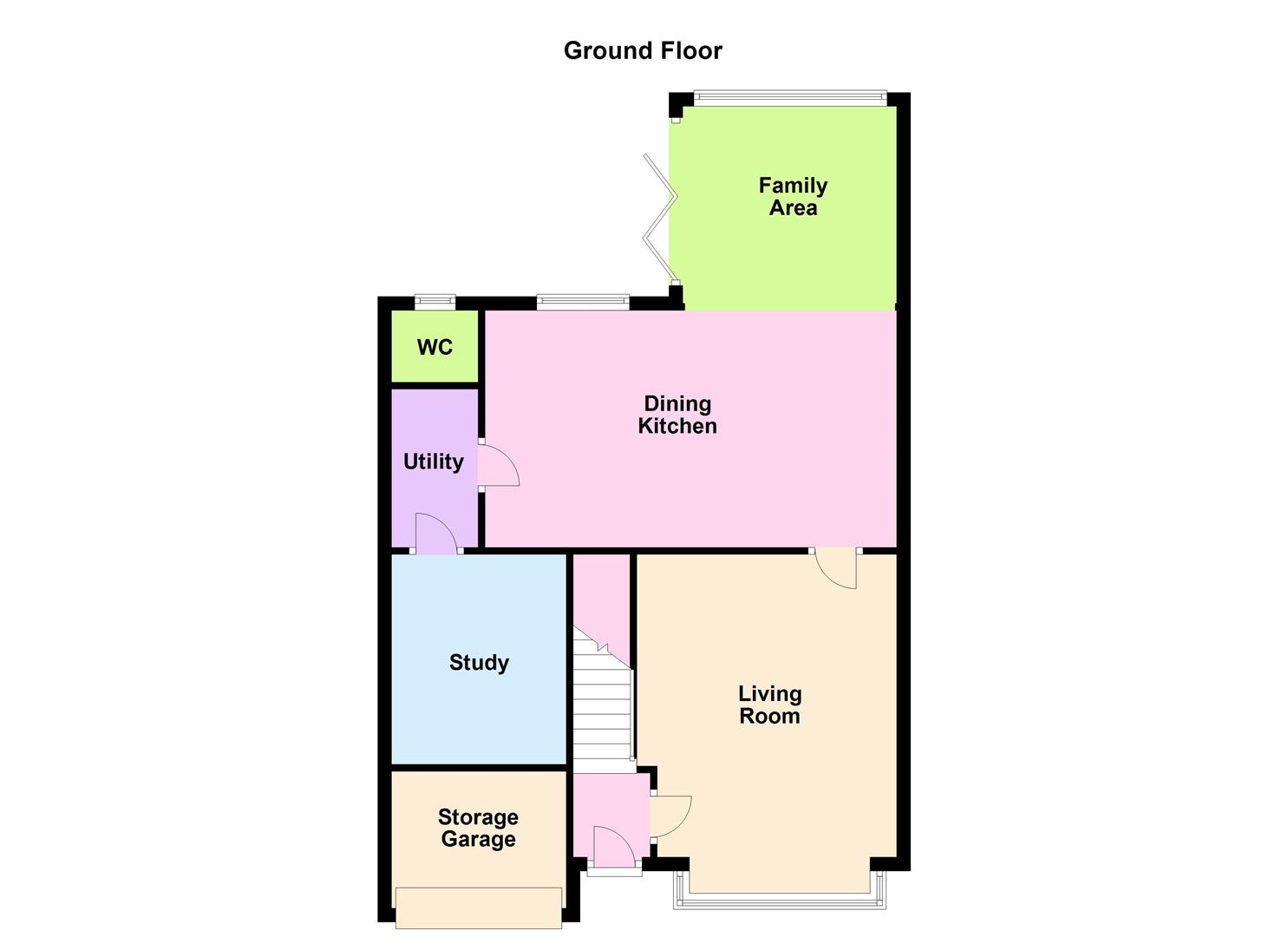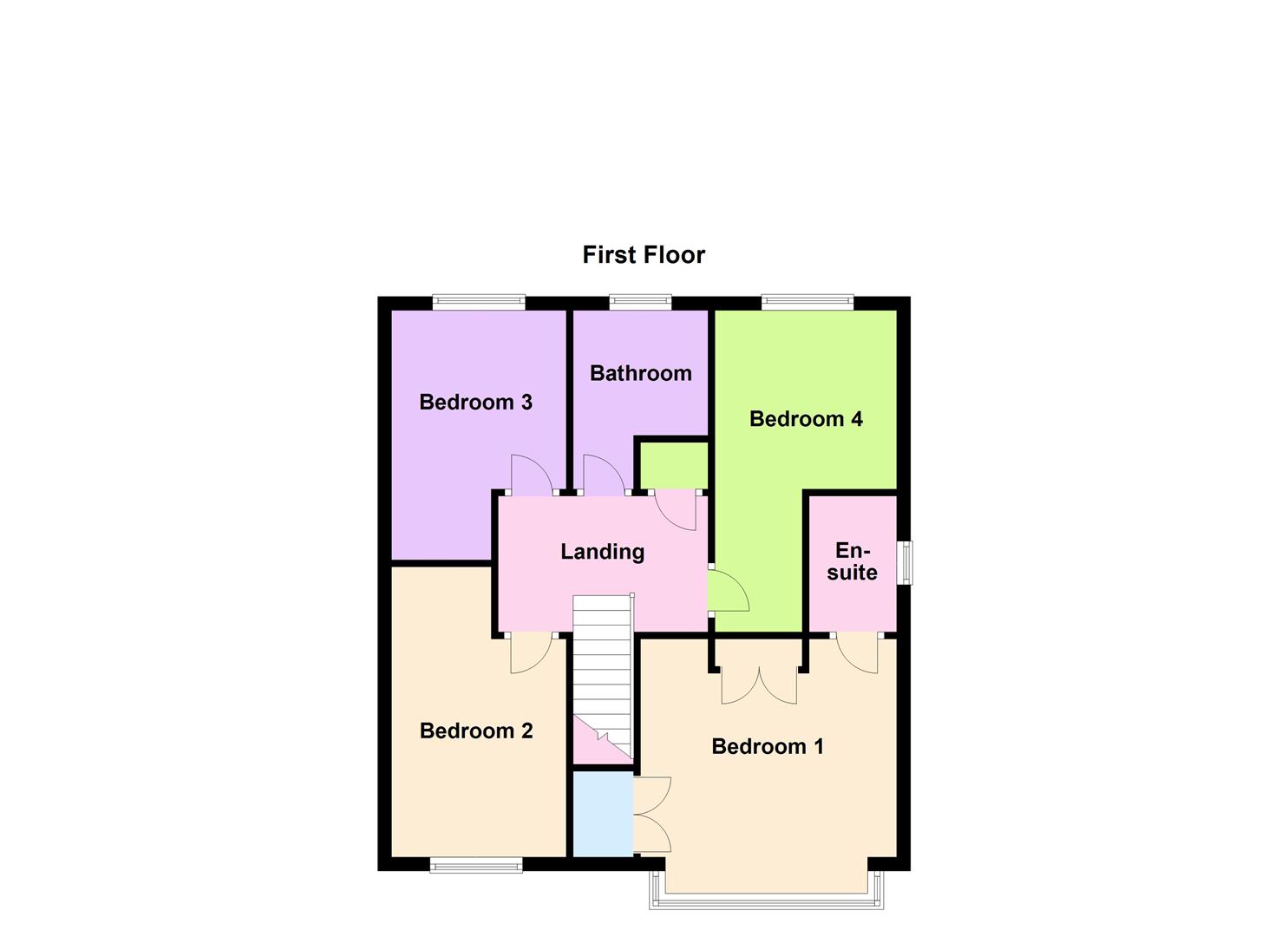- Stunning & Extended Detached Family Home
- Show Home Condition Throughout
- Paved Driveway & Storage Garage
- Pretty, Non Overlooked Rear Garden
- Entrance Hallway & Downstairs WC
- Separate Living Room & Study
- Fabulous Dining Kitchen With Family Area & Utility Room
- Four Bedrooms, Family Bathroom & En-Suite
- Energy Rating C
- Council Tax Band D & Freehold
4 Bedroom Detached House for sale in Leicester
Positioned within Ludlam Close in the sought after area of Countesthorpe, this exquisite detached house boasts four bedrooms, offering ample space for a growing family or those who love to entertain.
Step inside this extended home, meticulously maintained to a show home condition, and be greeted by a spacious hallway leading to a separate living room ideal for cosy evenings, and a study perfect for working from home.
The heart of this property lies in its stunning dining kitchen, complete stylish units and work surface with a central island and a family area that opens up to the outdoors through bi-fold doors, creating a seamless blend of indoor and outdoor living.
Upstairs, you'll find four well-appointed bedrooms, along with a modern family bathroom and a contemporary en-suite attached to the main bedroom, providing convenience and privacy for the residents.
Outside, the pretty and enclosed garden offers a serene retreat, not overlooked to the rear, ensuring peace and tranquillity for relaxing or hosting gatherings with friends and family on the patio area.
There is a paved driveway providing parking off road parking leading to a storage garage adding to the convenience. This property truly offers a perfect blend of modern living in a desirable location. Don't miss the opportunity to make this house your home in the heart of Leicester.
Entrance Hallway -
Downstairs Wc - 1.32m x 1.07m (4'4 x 3'6) -
Living Room - 4.42m x 3.76m (14'6 x 12'4) -
Dining Kitchen - 6.20m x 3.48m (20'4 x 11'5) -
Family Room - 3.12m x 2.87m (10'3 x 9'5) -
Utility Room - 2.49m x 1.42m (8'2 x 4'8) -
Study - 3.07m x 2.18m (10'1 x 7'2) -
Storage Garage - 2.31m x 1.65m (7'7 x 5'5) -
First Floor Landing -
Bedroom One - 3.89m x 3.86m (12'9 x 12'8) -
En-Suite - 1.83m x 1.30m (6 x 4'3) -
Bedroom Two - 3.53m x 2.46m (11'7 x 8'1) -
Bedroom Three - 3.05m x 2.44m (10 x 8) -
Bedroom Four - 2.84m x 2.59m min (9'4 x 8'6 min) -
Property Ref: 58862_33860954
Similar Properties
4 Bedroom Detached House | £425,000
Tucked away in a quiet position on Stanhope Road, Wigston, this charming detached home is ideal for families seeking spa...
Sharpe Way, Narborough, Leicester
4 Bedroom Detached House | Guide Price £420,000
Nestled at the edge of the highly sought after Redrow development proudly stands this beautiful executive detached famil...
Gumley Square, Enderby, Leicester
4 Bedroom Cottage | £400,000
Situated within the sought-after conservation area of central Enderby Dairy Cottage is a true gem waiting to be discover...
4 Bedroom Detached House | £430,000
Introducing this fabulous detached home, immaculately presented and brimming with potential for future enhancements, sub...
5 Bedroom Detached House | Offers in excess of £450,000
Positioned on the much sought after Forest Road in the charming village of Narborough, this stunning individual detached...
Hall Farm Crescent, Broughton Astley, Leicester
4 Bedroom Detached House | £465,000
Welcome to this exquisite property located in the charming village of Broughton Astley. This stunning detached home is o...

Nest Estate Agents (Blaby)
Lutterworth Road, Blaby, Leicestershire, LE8 4DW
How much is your home worth?
Use our short form to request a valuation of your property.
Request a Valuation
